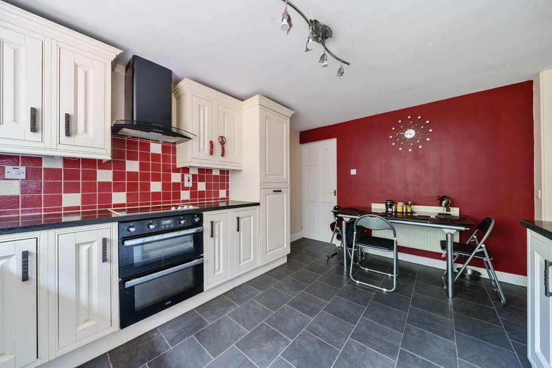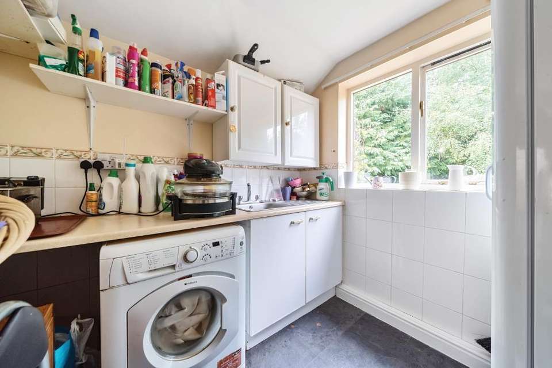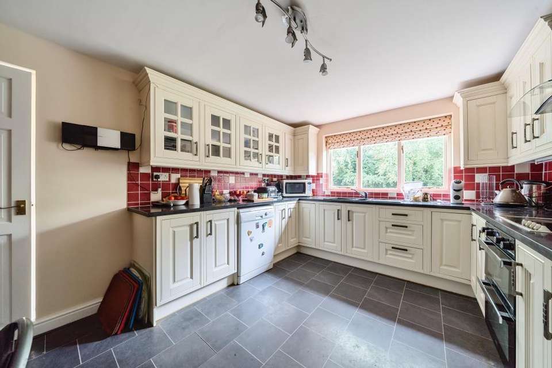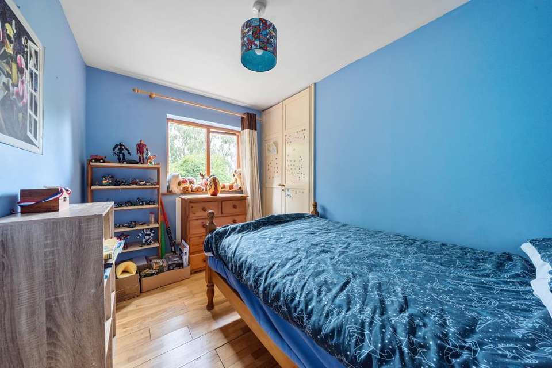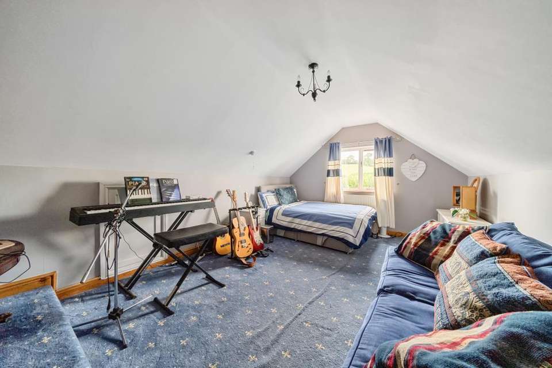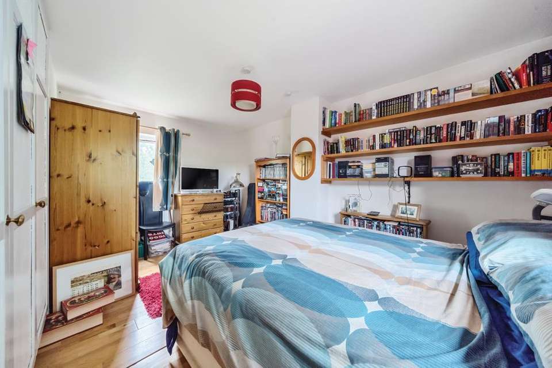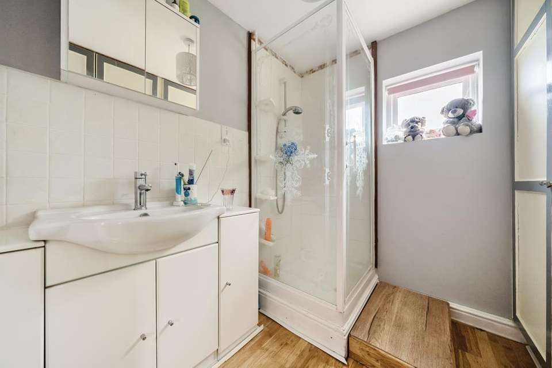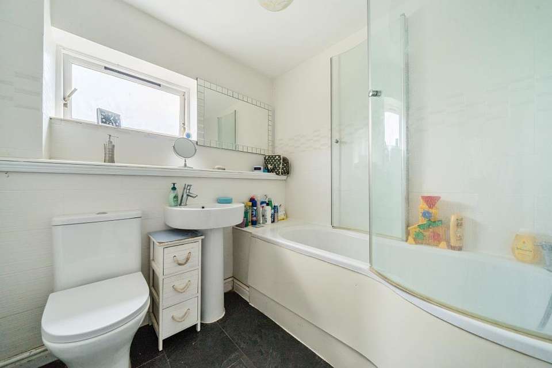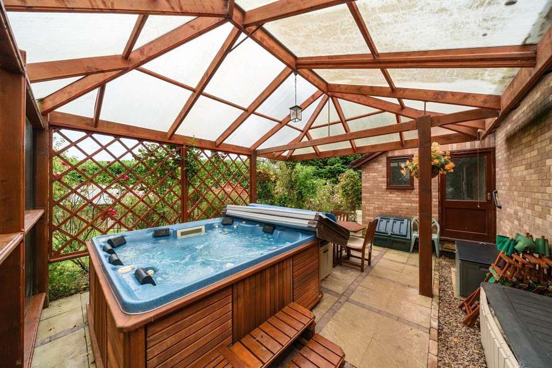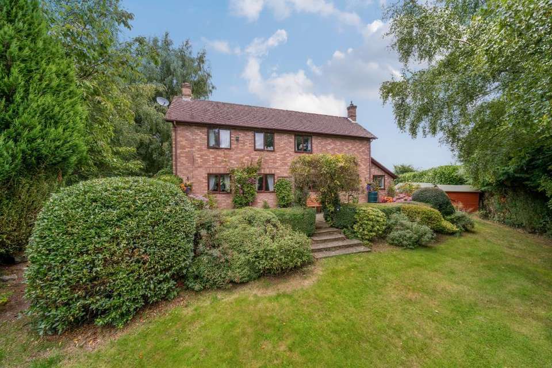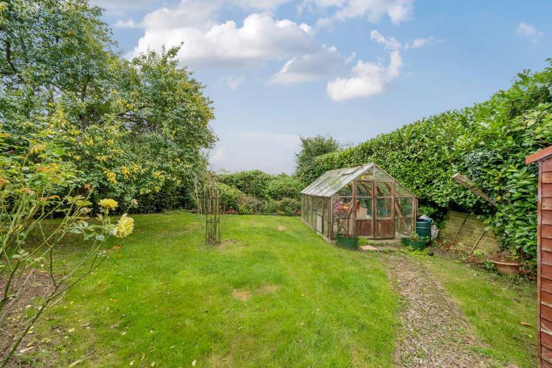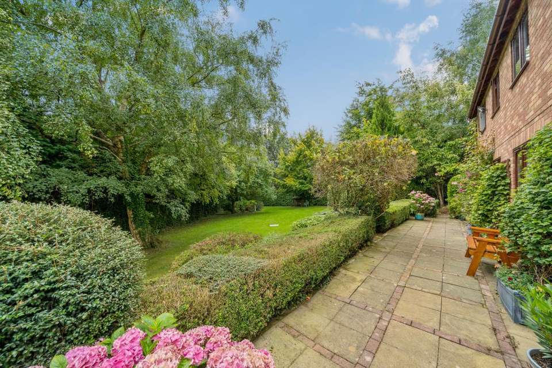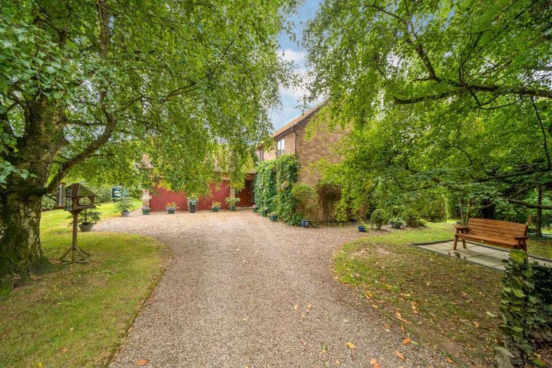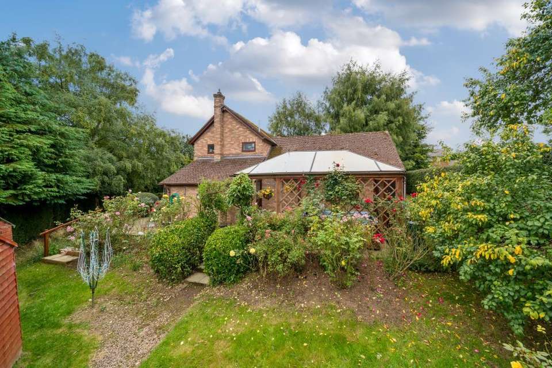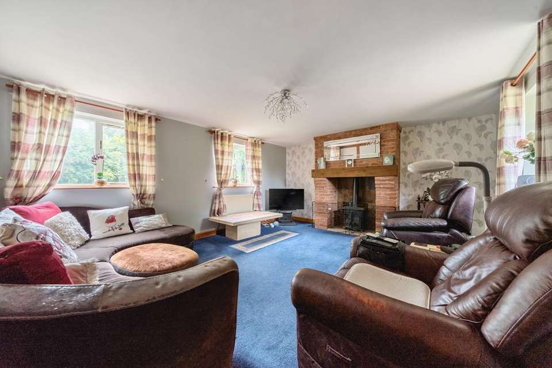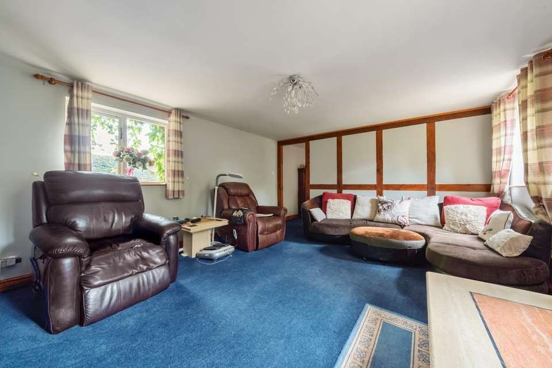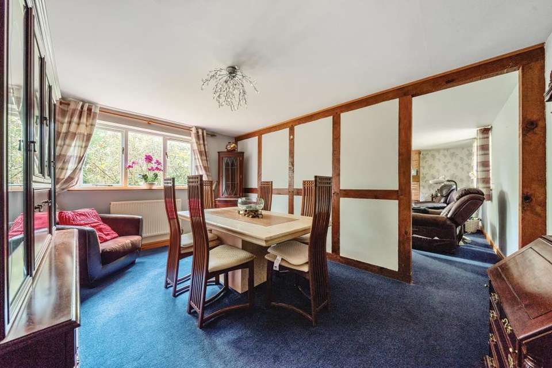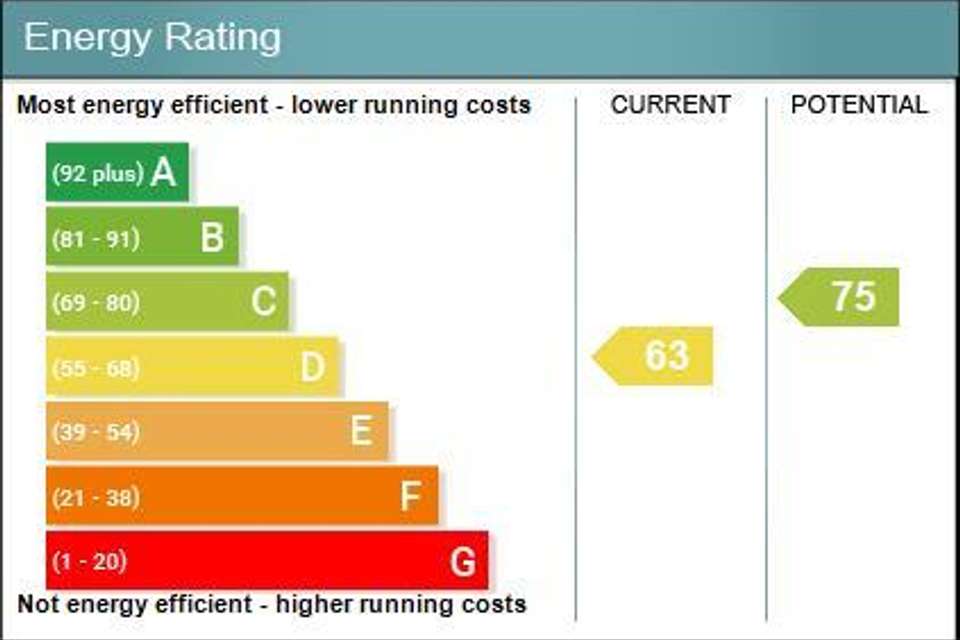4 bedroom detached house for sale
detached house
bedrooms
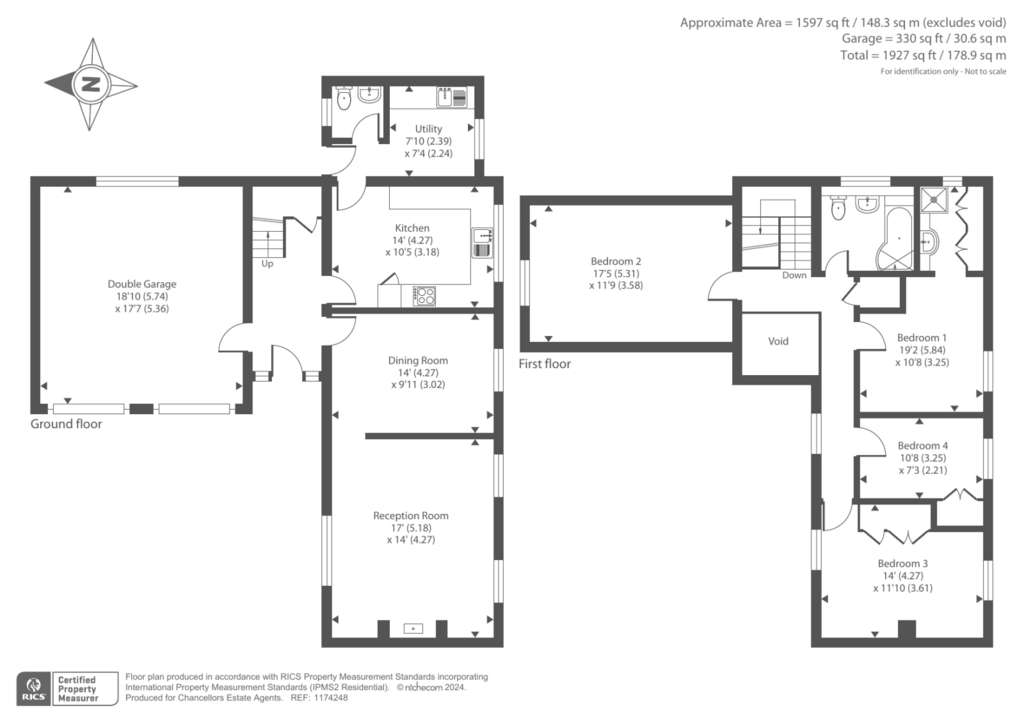
Property photos
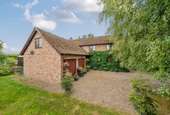
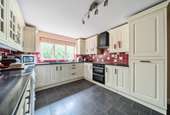
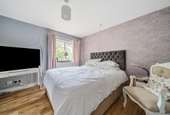
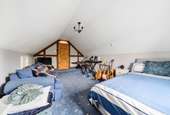
+18
Property description
This four bedroom detached house is located at the end of a driveway and positioned within a private plot. It has an attached double garage and offers two reception rooms, a utility, a master bedroom with walk in wardrobe and shower along with a patio terraced area with spa.
Property Details
At the end of a secluded lane, behind a gated entrance, you will find this four bed detached home. The gravelled driveway allows space for multiple vehicles to park and the mature hedgerow making up the border of the plot provide great privacy.
Upon entering through the front door, the entrance hallway grants access to the double garage to the left, stairs up to the first floor straight ahead and then access to the ground floor accommodation on the right.
The dining room and reception room both offer plenty of natural light with South facing windows. A feature brick-built fireplace, with log burner, in the reception room adds warmth to the room and there is further character with the exposed beams in the petition wall.
The kitchen has multiple floor and wall cabinets to provide plenty storage and worktop space. There is a built-in electric cooker with electric top and overhead extractor along with space and plumbing for a dishwasher. Another South facing window, above the sink and overlooking the garden, allows for natural light to flood in. There is also room in here for a breakfast table.
Through the kitchen you then access the utility room which offers further worktop space, cabinets, a sink and plumbing for white goods. You will also be able to access the downstair WC from here.
A door from the utility room leads out on to the timber framed terrace, which houses the spa.
Upstairs there are three double bedrooms, with a further fourth single bedroom, and family bathroom. Bedrooms three and four have built in wardrobes and the principal bedroom has a dressing area with sink and shower.
Outside, the property sits within a good size plot and has mature hedgerow surrounding and shrubby. There is a green house and a couple sheds to provide storage for your garden tools and a patioed area to the South side of the property allows you to enjoy that evening sun.
The whole property is well presented but there is scope to modernise and to make it your own. It offers versatile living accommodation throughout. Viewing is highly recommended to fully appreciate what it could offer you and we would warmly welcome all enquiries regarding this lovely property.
Video Viewings:
If proceeding without a physical viewing please note that you must make all necessary additional investigations to satisfy yourself that all requirements you have of the property will be met. Video content and other marketing materials shown are believed to fairly represent the property at the time they were created.
Property Details
At the end of a secluded lane, behind a gated entrance, you will find this four bed detached home. The gravelled driveway allows space for multiple vehicles to park and the mature hedgerow making up the border of the plot provide great privacy.
Upon entering through the front door, the entrance hallway grants access to the double garage to the left, stairs up to the first floor straight ahead and then access to the ground floor accommodation on the right.
The dining room and reception room both offer plenty of natural light with South facing windows. A feature brick-built fireplace, with log burner, in the reception room adds warmth to the room and there is further character with the exposed beams in the petition wall.
The kitchen has multiple floor and wall cabinets to provide plenty storage and worktop space. There is a built-in electric cooker with electric top and overhead extractor along with space and plumbing for a dishwasher. Another South facing window, above the sink and overlooking the garden, allows for natural light to flood in. There is also room in here for a breakfast table.
Through the kitchen you then access the utility room which offers further worktop space, cabinets, a sink and plumbing for white goods. You will also be able to access the downstair WC from here.
A door from the utility room leads out on to the timber framed terrace, which houses the spa.
Upstairs there are three double bedrooms, with a further fourth single bedroom, and family bathroom. Bedrooms three and four have built in wardrobes and the principal bedroom has a dressing area with sink and shower.
Outside, the property sits within a good size plot and has mature hedgerow surrounding and shrubby. There is a green house and a couple sheds to provide storage for your garden tools and a patioed area to the South side of the property allows you to enjoy that evening sun.
The whole property is well presented but there is scope to modernise and to make it your own. It offers versatile living accommodation throughout. Viewing is highly recommended to fully appreciate what it could offer you and we would warmly welcome all enquiries regarding this lovely property.
Video Viewings:
If proceeding without a physical viewing please note that you must make all necessary additional investigations to satisfy yourself that all requirements you have of the property will be met. Video content and other marketing materials shown are believed to fairly represent the property at the time they were created.
Interested in this property?
Council tax
First listed
Over a month agoEnergy Performance Certificate
Marketed by
Chancellors - Hay On Wye Sales 16a Castle Street Hereford HR3 5DFPlacebuzz mortgage repayment calculator
Monthly repayment
The Est. Mortgage is for a 25 years repayment mortgage based on a 10% deposit and a 5.5% annual interest. It is only intended as a guide. Make sure you obtain accurate figures from your lender before committing to any mortgage. Your home may be repossessed if you do not keep up repayments on a mortgage.
- Streetview
DISCLAIMER: Property descriptions and related information displayed on this page are marketing materials provided by Chancellors - Hay On Wye Sales. Placebuzz does not warrant or accept any responsibility for the accuracy or completeness of the property descriptions or related information provided here and they do not constitute property particulars. Please contact Chancellors - Hay On Wye Sales for full details and further information.





