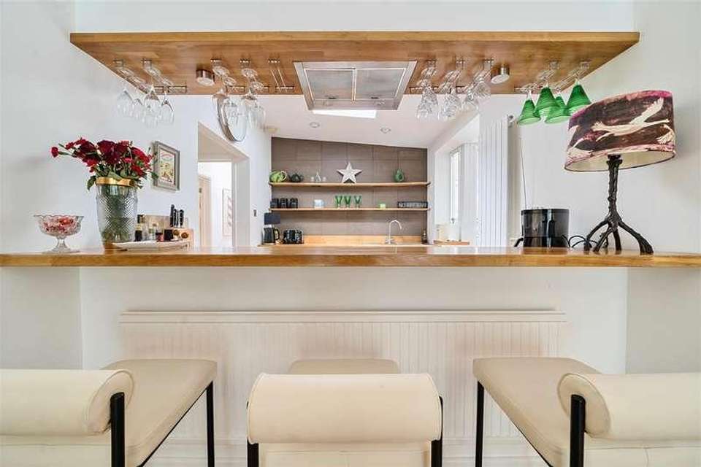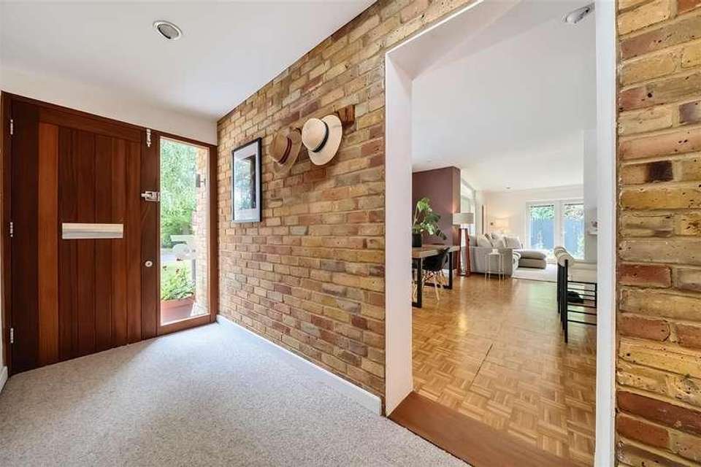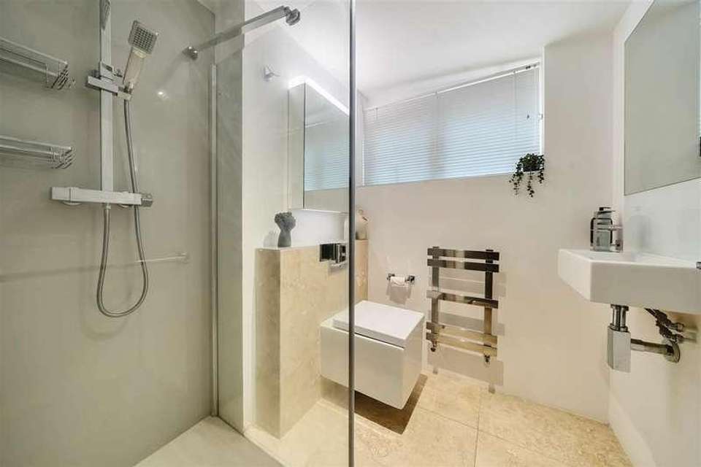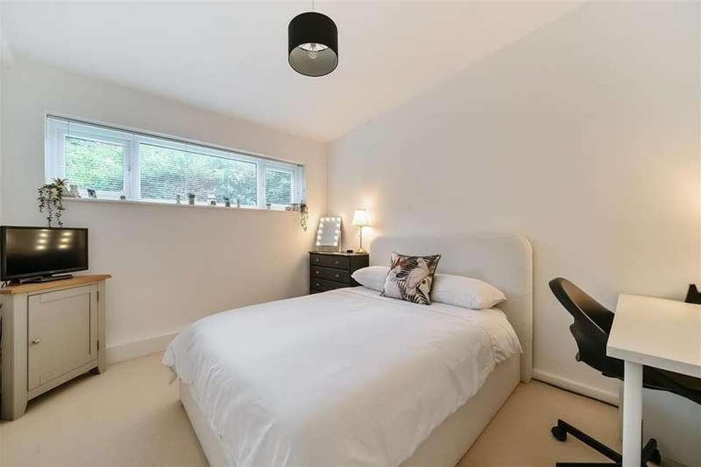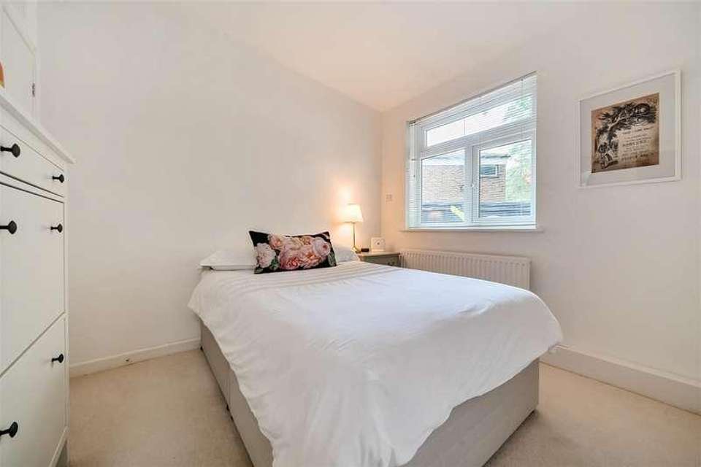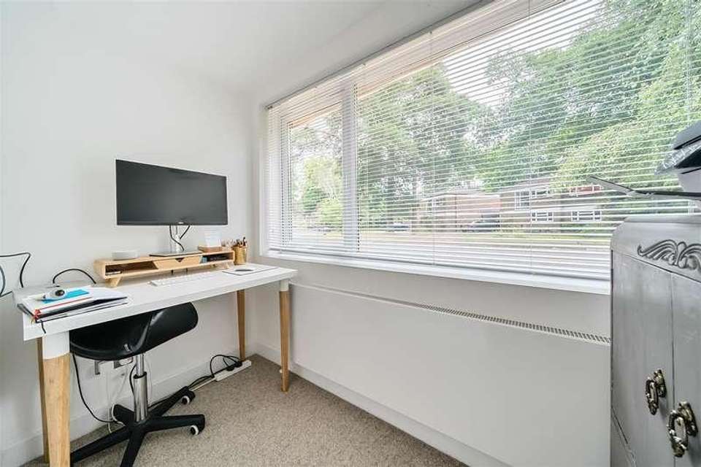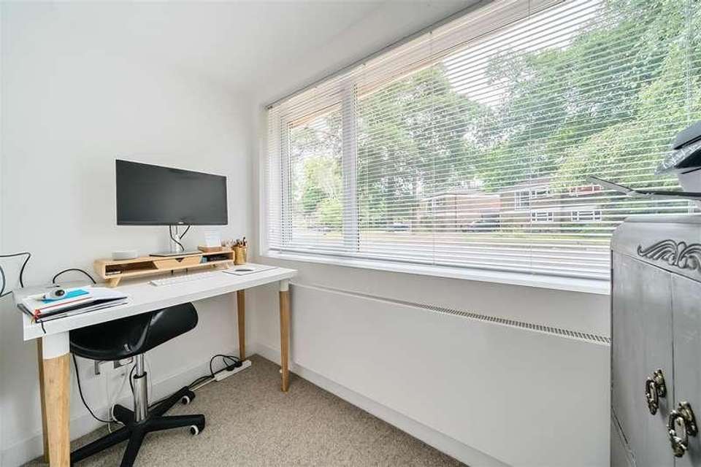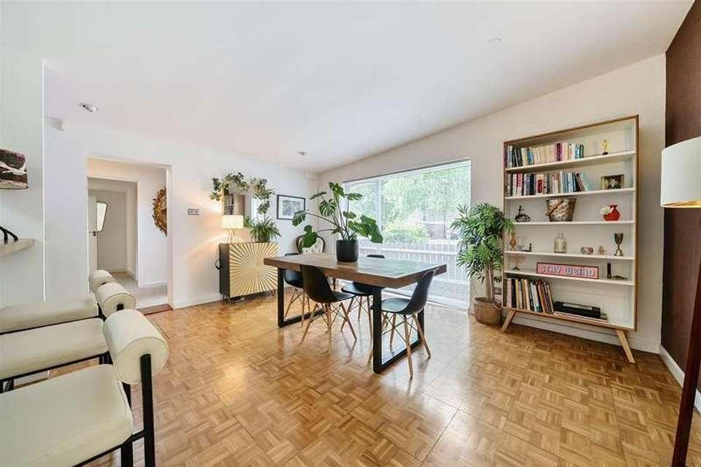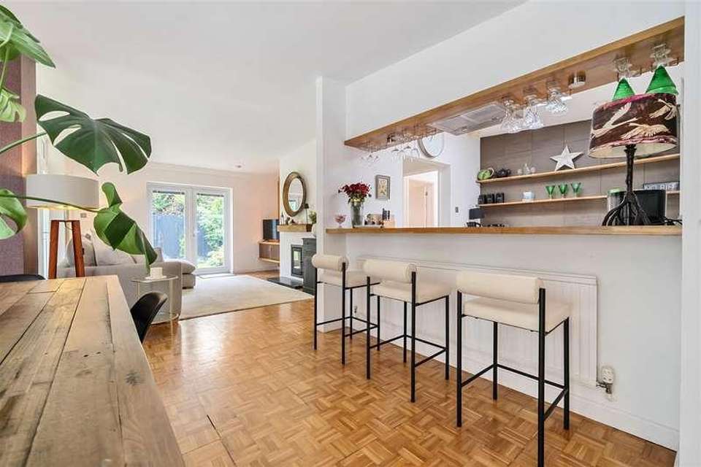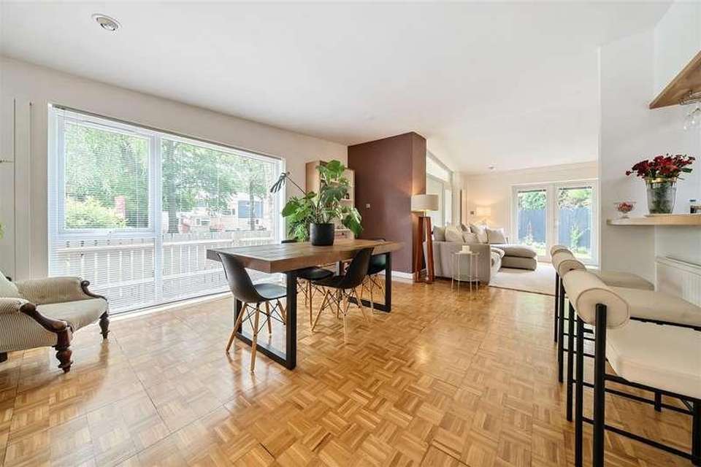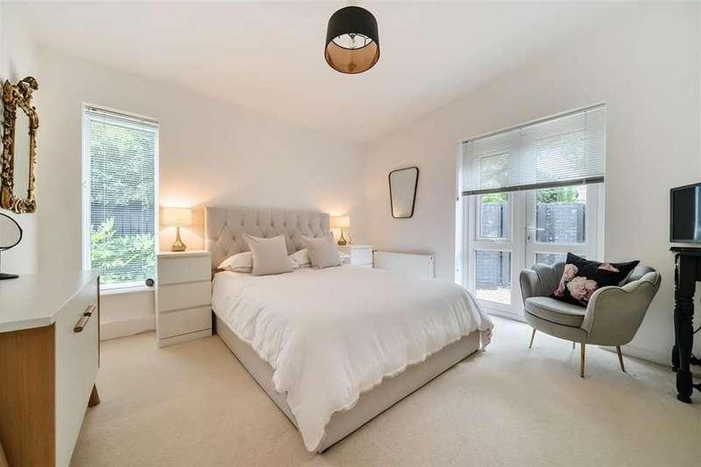3 bedroom bungalow for sale
Berkshire, RG45bungalow
bedrooms
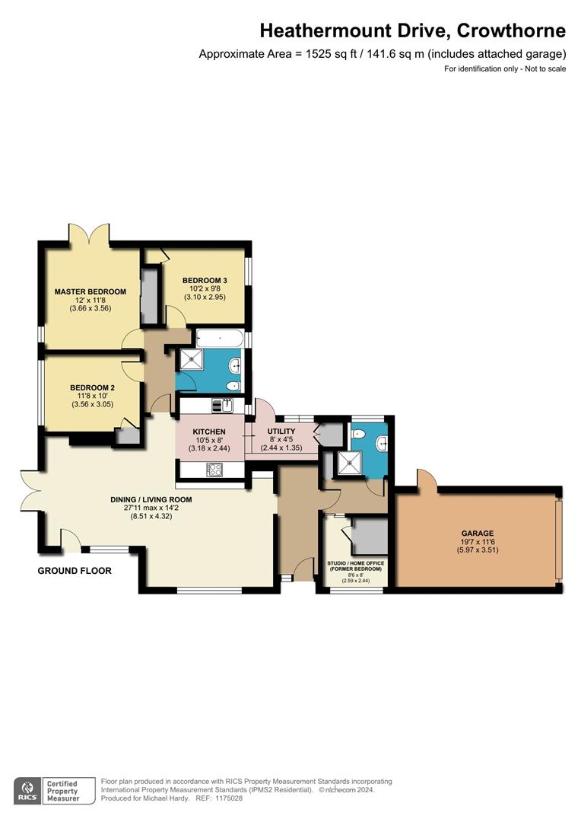
Property photos



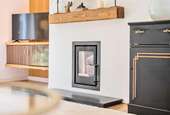
+17
Property description
Presented in immaculate order, a contemporary and stylish detached bungalow located in the favoured area of Edgcumbe Park. Offering versatile living, the accommodation comprises a spacious entrance hallway with skylight, a fantastic open plan living/dining room which is semi-open plan to the stunning fitted kitchen which comprises a breakfast bar and luxury appliances such as a wine fridge. The property also has planning permission to extend the utility room. There are three well-proportioned bedrooms to the left rear flank of the property and a beautiful four-piece bath/shower room. The final bedroom has been divided to create a recording studio and extra reception but could easily be converted back to a bedroom if required and has the use of a delightful high specification shower room. The property sits well back from the road with a pathway to the front door, a well-tended lawn to the left and ample driveway parking to the right of the pathway which leads to the gated access to the single garage. A delightful picket fence separates the property from the lawn with a colour array of the flowers. The rear garden is split into two parts providing fantastic and versatile spaces to entertain. The left-hand side has well stocked borders and a timber built shed. The right-hand rear garden is laid to gravel with a patio area which extends round to the rear of the garage. The rear garden is fully enclosed by recently replaced panel fencing, the fencing could be opened up to allow vehicular access to the garage if required.Heathermount drive is located on Edgcumbe park which is a popular award-winning development of apartments, chalets and houses constructed by Renway homes in the late 1950's and 60's. The estate is equidistant to Crowthorne village and the railway station and abuts East Berkshire golf course to the northwest.MATERIAL INFORMATIONPart ACouncil Tax Band: FLocal Authority: Wokingham Borough CouncilEnergy Performance Rating: DPart BProperty construction Standard form (timber framed) Services:Gas - MainsWater MainsDrainage MainsElectricity - MainsHeating: Gas Central Heating & Wood burner in the living room.Broadband Connection available (information obtained from Ofcom):Standard - ADSL/copper wire - Highest available download speed: 14 Mbps Highest available upload speed: 1 MbpsSuperfast - (FTTC) - Highest available download speed: 59 Mbps - Highest available upload speed 12 MbpsUltrafast - (FTTP) - Highest available download speed: 1,000 Mbps - Highest available upload speed 1,000 MbpsMobile Phone CoverageFor an indication of specific speeds and supply of broadband and mobile, we recommend potential buyers go to the Ofcom web-site https://checker.ofcom.org.ukParkingThere is driveway parking available at the property and a single garage.Part CWhilst the owner has indicated that they are unaware of the presence of asbestos in the fabric of their property, asbestos was a building material used in the construction industry until 1999 therefore its absence cannot be guaranteed. Tree preservation order: There is a blanket tree preservation order on this part of the Edgcumbe Park development. The seller noticed some cracking to the rear of the garage, our seller contacted the insurer who visited the property and informed there was not an issue. Flooding - Flooded in last 5 years: No - We understand the flood risk summary for the area around the property is considered Very low risk for rivers and seas and Very low risk for surface water flooding, for further information please check the gov.uk website: https://check-long-term-flood-risk.service.gov.uk/postcodePlanning - Application number: 232725 - Application for a certificate of lawfulness for the proposed erection of a single storey rear extension. Pre-1998 Planning Application: 12645 - Digital records on WBC planning department are from 1998 to the present day. Any planning documents prior to this date are kept on Microfiche at Wokingham Borough Council offices. https://planning.wokingham.gov.uk/FastWebPL/welcome.asp
Interested in this property?
Council tax
First listed
Over a month agoBerkshire, RG45
Marketed by
Michael Hardy 28 Dukes Ride,Crowthorne,Berkshire,RG45 6LTCall agent on 01344 779999
Placebuzz mortgage repayment calculator
Monthly repayment
The Est. Mortgage is for a 25 years repayment mortgage based on a 10% deposit and a 5.5% annual interest. It is only intended as a guide. Make sure you obtain accurate figures from your lender before committing to any mortgage. Your home may be repossessed if you do not keep up repayments on a mortgage.
Berkshire, RG45 - Streetview
DISCLAIMER: Property descriptions and related information displayed on this page are marketing materials provided by Michael Hardy. Placebuzz does not warrant or accept any responsibility for the accuracy or completeness of the property descriptions or related information provided here and they do not constitute property particulars. Please contact Michael Hardy for full details and further information.


