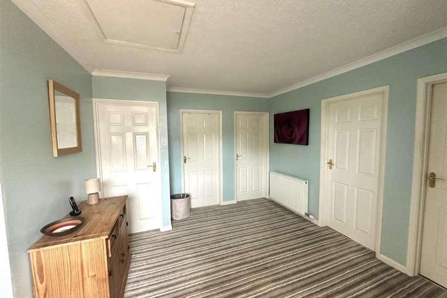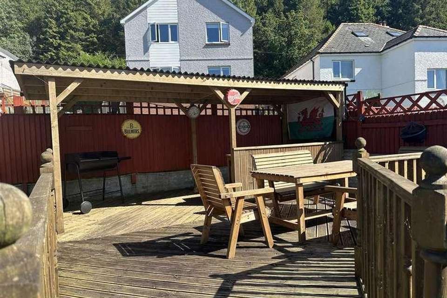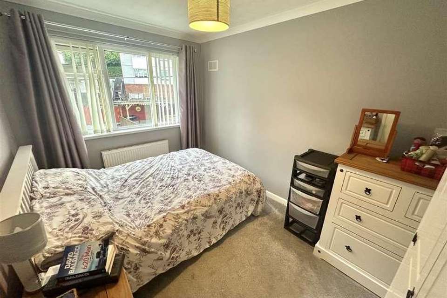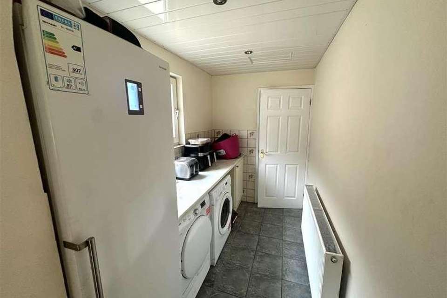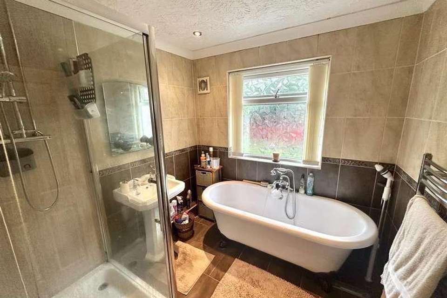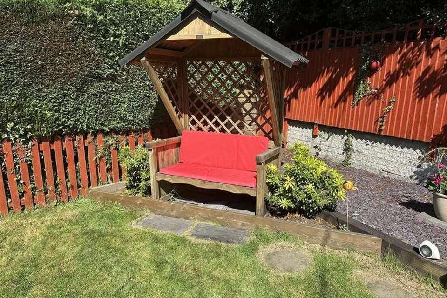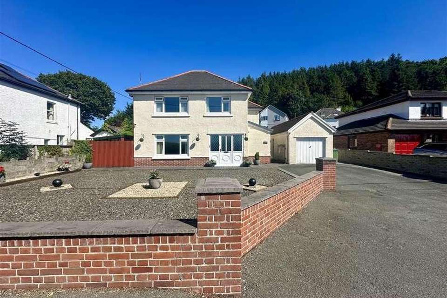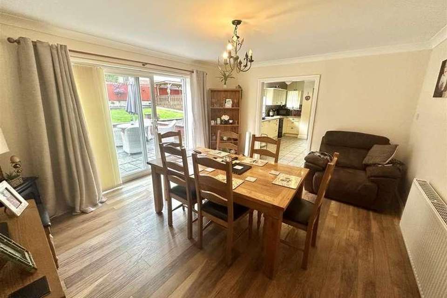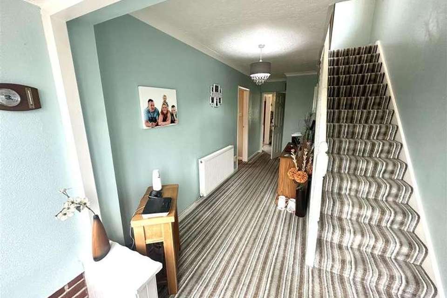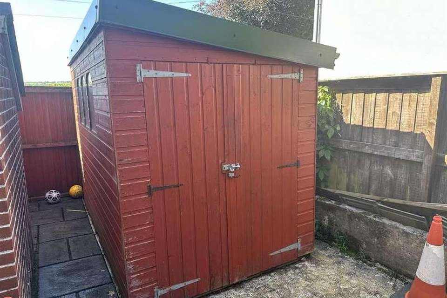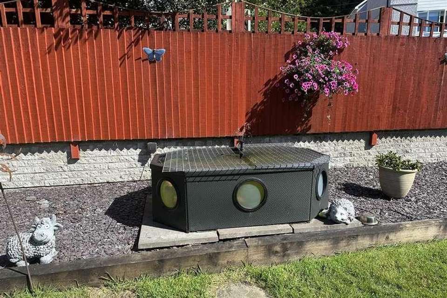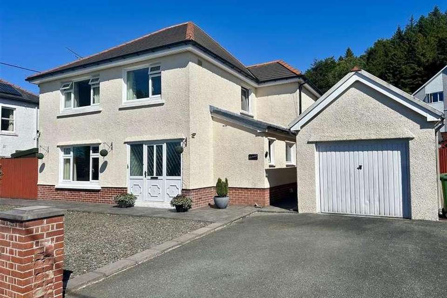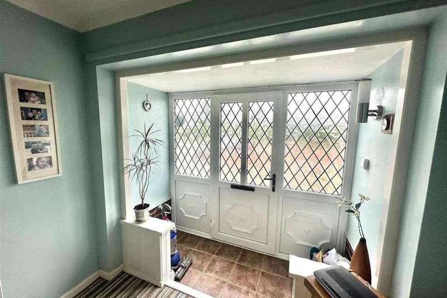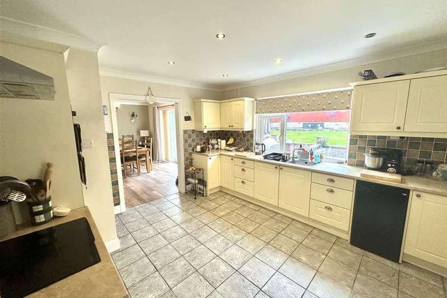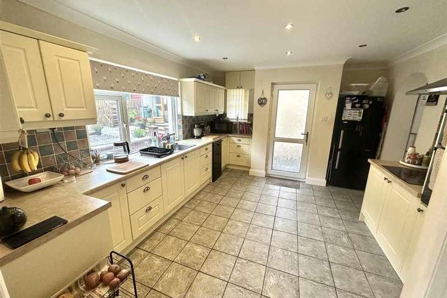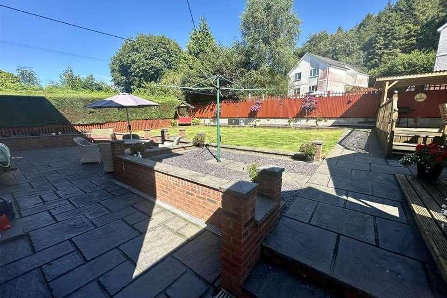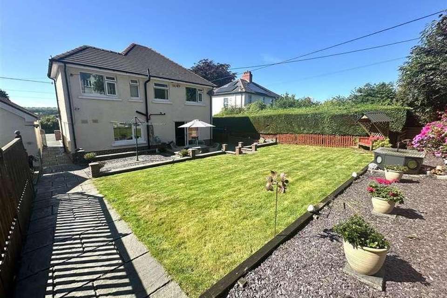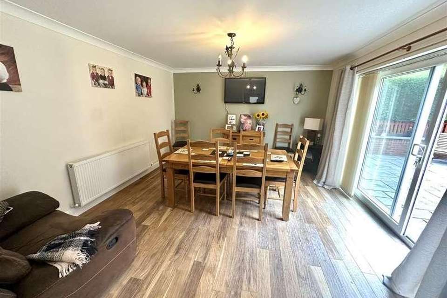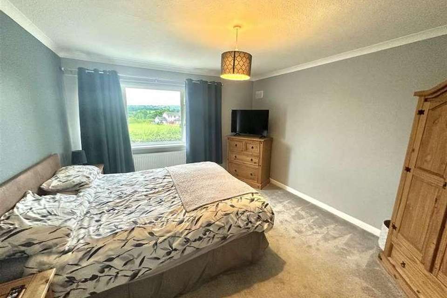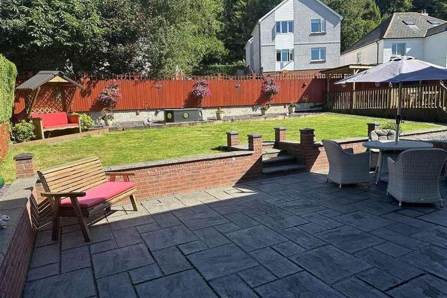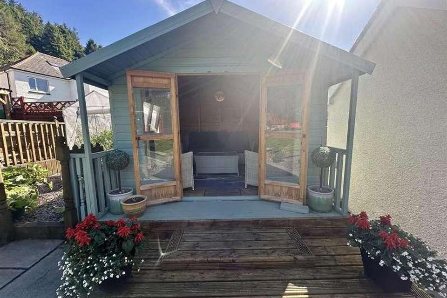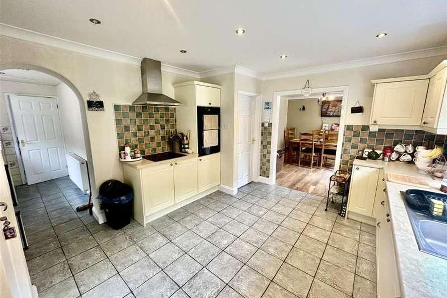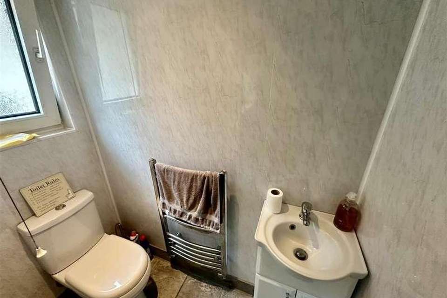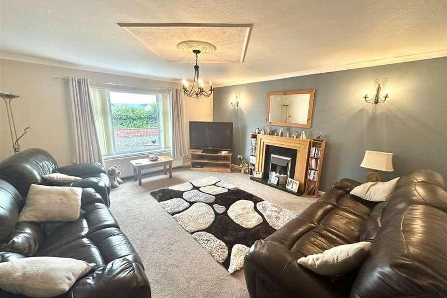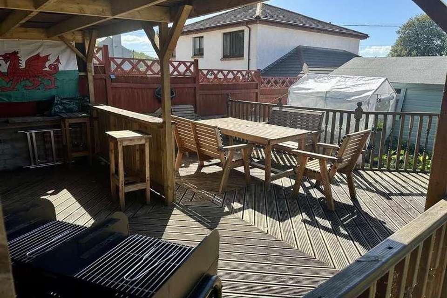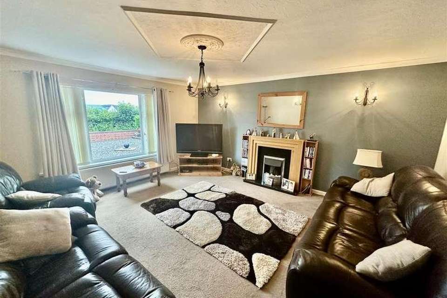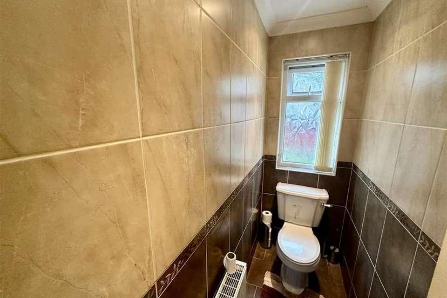4 bedroom detached house for sale
Llanybydder, SA40detached house
bedrooms
Property photos
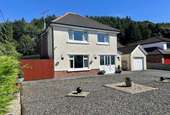
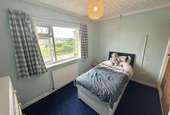
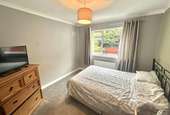
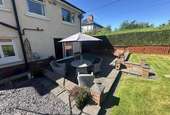
+27
Property description
A spacious & attractive 4 bedroomed home sitting in a generous & level plot in a sought after location in the country town. The property benefits from an open plan kitchen / diner, oil central heating, uPVC double glazing & has a detached garage/workshop along with ample parking & appealing, well maintained grounds & gardens. The grounds are well filled with a summerhouse, decking/bar area, front and rear patio & the property enjoys a right of way directly onto the local park/playing field. ** IDEAL FAMILY HOME **LocationConveniently located in a sought after location in the Market Town of Llanybydder which provides a good range of everyday facilities and amenities including Primary School, Doctors Surgery, a popular bakery, off license shops etc. The property is on a regular bus route & is only some 5 miles from the University and Market Town of Lampeter and is 17 miles North of Carmarthen which provides good access to the M4, along with rail transport and further services.DescriptionA detached 4 bedroomed house with the benefit of oil central heating & uPVC double glazing throughout, the property benefits further from an open plan kitchen / diner, a spacious living room & sits in a large village plot with ample parking, detached garage/workshop & attractive grounds with decking/bar area, summerhouse. We are informed the property benefits from a right of way directly into the nearby park / playing fields making it ideal for those with children. The property affords more particularly the following -Front Entrance Door to -Reception Hallway4.34m x 2.51m (14'3 x 8'3)With initial tiled floor, staircase to first floor. under-stairs storage cupboardLiving Room4.98m x 4.47m (16'4 x 14'8)With picture window, electric fireplace with wood effect surroundKitchen4.47m x 3.58m (14'8 x 11'9)With tiled floor, range of wall and base units, single drainer sink, dishwasher, electric hob with extractor hood over, high level double electric oven, space for fridge/freezerLeading to:-Dining Room4.47m x 3.86m (14'8 x 12'8)With laminate flooring, sliding doors to rear patio areaUtility Room2.79m x 1.63m (9'2 x 5'4)With tiled floor, base unit, plumbing for washing machine, space for fridge/freezerDownstairs WCWith WC, wash hand basin vanity unit, heated towel railFIRST FLOORLanding3.35m x 3.18m (11 x 10'5)Spacious landing area with access via a drop down ladder to loft being insulated and boardedBedroom 1 - Front Double4.19m x 3.58m (13'9 x 11'9)With picture window and open countryside views, aerial pointBedroom 2 - Rear Double3.20m x 3.05m (10'6 x 10)With picture window, aerial pointBedroom 3 - Rear Double3.58m x 2.51m (11'9 x 8'3)With picture window, aerial pointBedroom 4 - Front Double3.58m x 2.51m (11'9 x 8'3)With picture window, built in wardrobes, aerial pointBathroom2.29m x 2.21m (7'6 x 7'3)A modern bathroom suite being fully tiled, with corner shower cubicle, pedestal wash hand basin, freestanding bath, heated towel railSeparate WCAiring / Storage CupboardHousing the hot water tank, ample shelvingExternallyThe property benefits from ample yet manageable grounds, having spacious patio area to the rear, leading to a level lawned area, all being enclosed, making this an ideal family home with plenty of space to entertain. The village park / playing fields can be accessed via a gate at the rear of the property. To the front of the property lies a walled gravelled area with colourful shrubbery along with parking for several cars.Rear Patio AreaSummer HouseDecking / Bar AreaDetached Garage / WorkshopSplit into 2 rooms with the rear being 15'8 x 9' & the front room being 14'4 x 9', with electric connectivity, up and over doorGarden ShedServicesWe are informed that the property benefits from mains, water, electricity and drainage, oil central heating & Gigabit full fibre broadband is available subject to any connection charges.Council Tax Band 'D'The annual council tax payable for this property is ?2048DirectionsWhat3Words: forces.postings.lungesFrom Llanybydder crossroads take the Carmarthen road for approximately 1/2 a mile, the property can then be found on your left hand side as identified by the 'Evans Bros For Sale' board.
Interested in this property?
Council tax
First listed
Over a month agoLlanybydder, SA40
Marketed by
Evans Bros Mart Office,Llanybydder,Carmarthenshire,SA40 9UECall agent on 01570 480444
Placebuzz mortgage repayment calculator
Monthly repayment
The Est. Mortgage is for a 25 years repayment mortgage based on a 10% deposit and a 5.5% annual interest. It is only intended as a guide. Make sure you obtain accurate figures from your lender before committing to any mortgage. Your home may be repossessed if you do not keep up repayments on a mortgage.
Llanybydder, SA40 - Streetview
DISCLAIMER: Property descriptions and related information displayed on this page are marketing materials provided by Evans Bros. Placebuzz does not warrant or accept any responsibility for the accuracy or completeness of the property descriptions or related information provided here and they do not constitute property particulars. Please contact Evans Bros for full details and further information.





