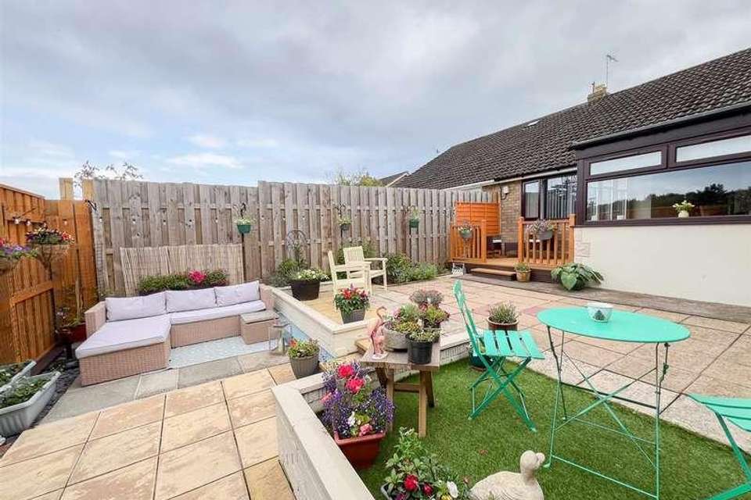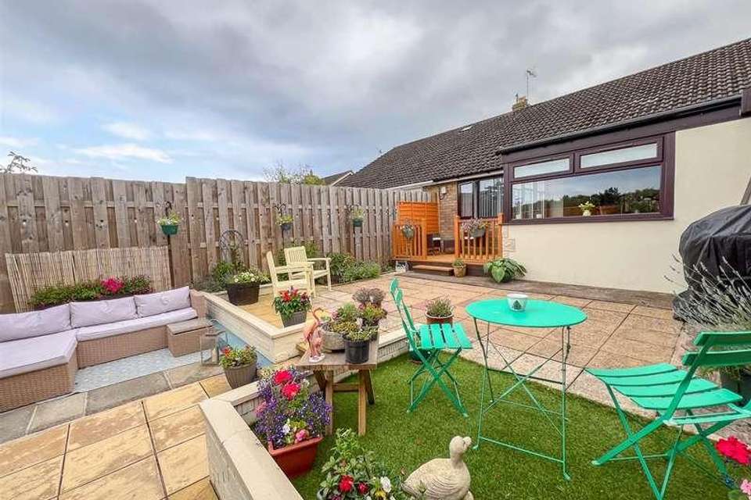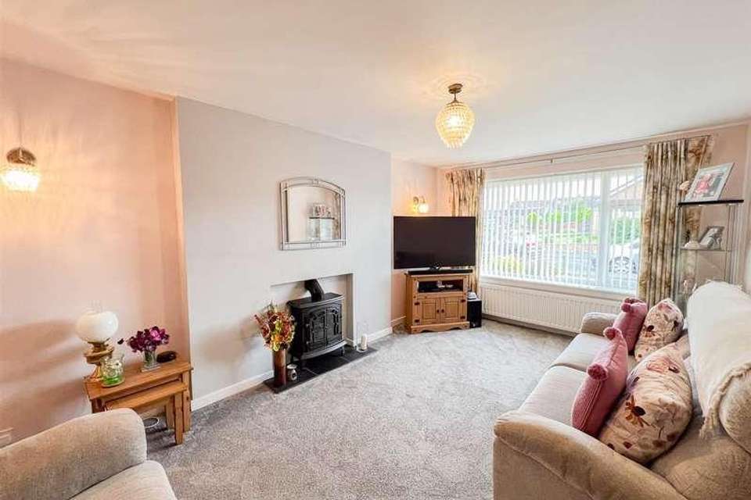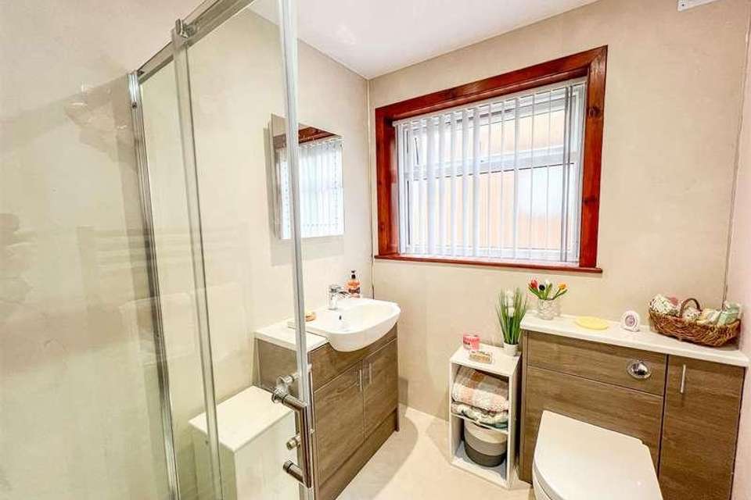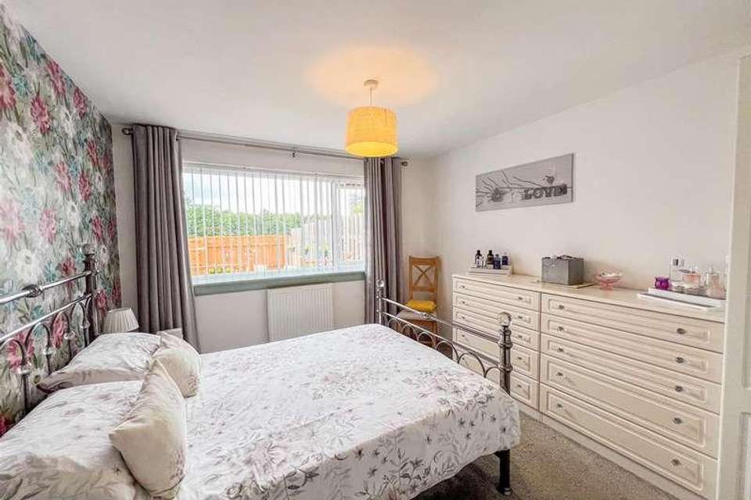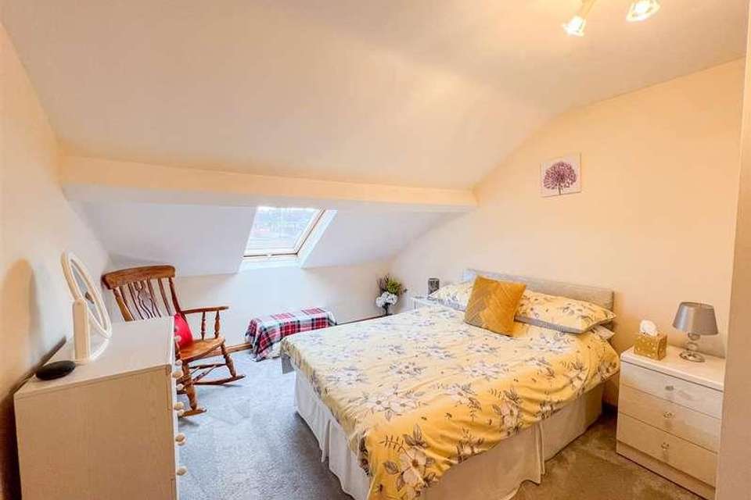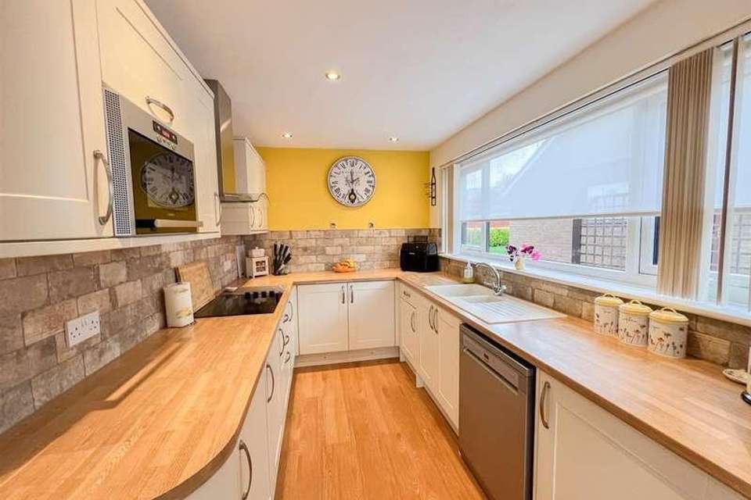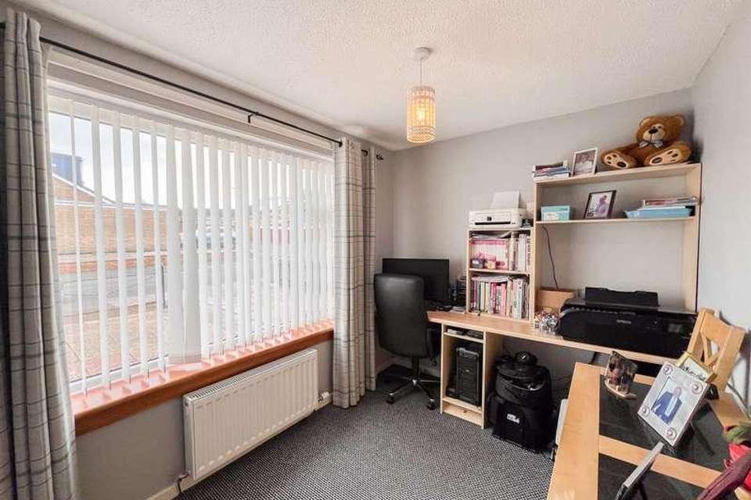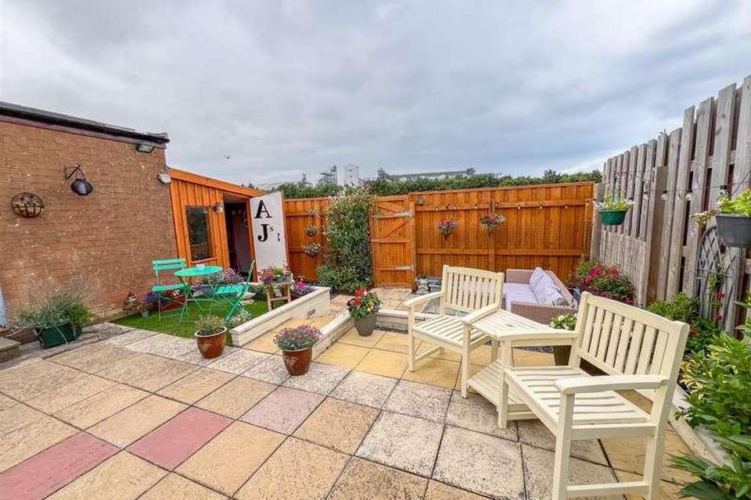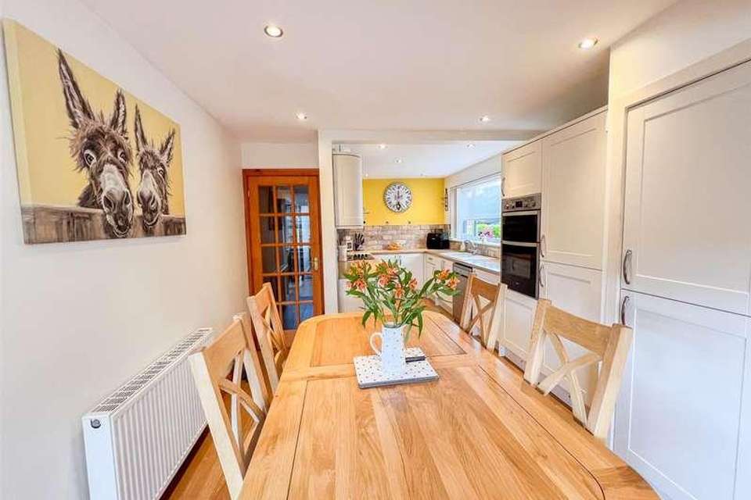4 bedroom semi-detached house for sale
Berwick-upon-tweed, TD15semi-detached house
bedrooms
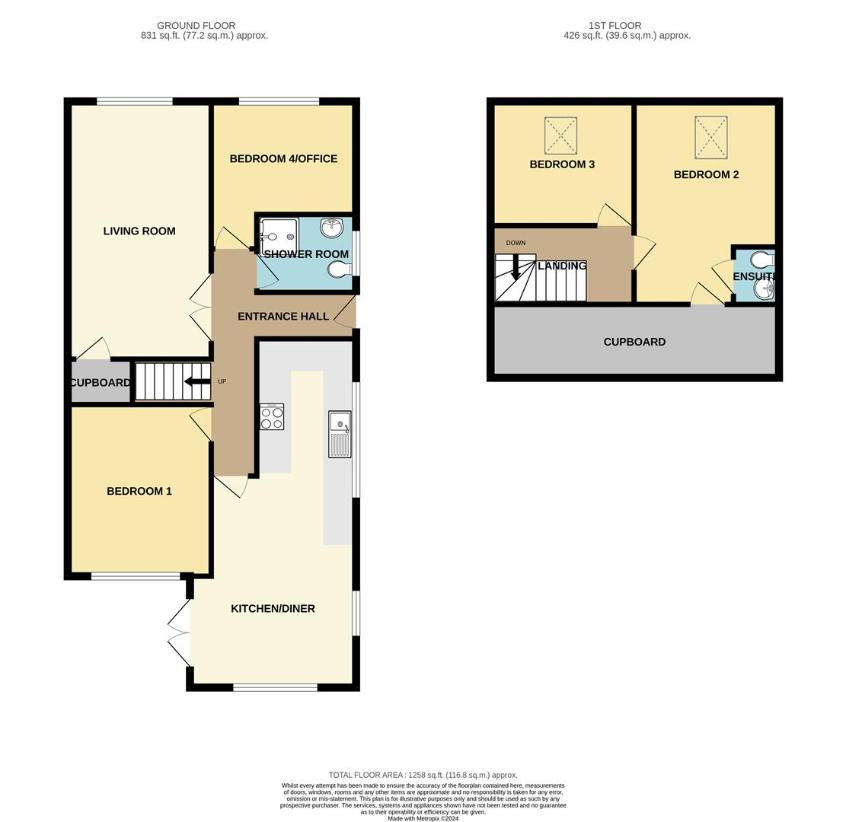
Property photos

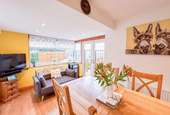
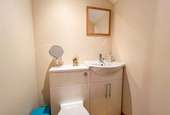
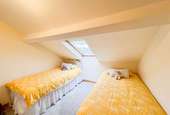
+11
Property description
Welcome to this beautifully presented four bedroom semi-detached house, which is located in this highly sought after residential area in the district of Tweedmouth. This immaculate property would make an ideal family home, however, with the flexible living accommodation that it offers, it would suit a retired person, as there are two bedrooms on the ground floor and a shower room. The property has been tastefully decorated and maintained throughout with the benefits of solar panels, full double glazing and gas central heating.As you step inside, you are greeted by a spacious living room, a large kitchen/dining area with quality cream shaker units with appliances and ample space for a dining table and chairs and French doors giving access to the rear garden. Also on the ground floor is a modern shower room and two double bedrooms, one is currently being used as an office. On the first floor are two further double bedrooms, one with an en-suite toilet.Parking on a driveway at the side of the house which gives access to the garage. One of the highlights of this property is the private rear garden, providing a tranquil outdoor space where you can unwind and enjoy outside dining. The garden has been landscaped for ease of maintenance with a decked sitting area overlooking patios and raised beds. Superb feature of a bar which is ideal for entertaining guests.Don't miss out on the opportunity to make this beautiful property your own. Contact us today to arrange a viewing.Entrance HallPartially glazed entrance door at the side of the property giving access to the hall which has a central heating radiator with a shelf above, two power points and recessed ceiling spotlights. Stairs to the first floor landing and double partially glazed doors to the living room.Living Room5.74m x 3.20m (18'10 x 10'6)A good sized reception room with a picture window at the front of the property with a central heating radiator below. Built-in understairs cupboard and an electric coal effect stove sitting on a slate hearth. Two wall lights with a matching ceiling light, a television point, a telephone point and eight power points.Kitchen/Dining Area7.75m x 3.71m (25'5 x 12'2)A superb fitted kitchen with an excellent range of cream shaker wall and floor units with kick board lighting and wood effect worktop surfaces with a tiled splashback. One a half bowl sink and drainer below the triple window to the side, a built-in double oven, four ring ceramic hob with a cooker hood above. Cupboard housing the central heating boiler and an integrated fridge and freezer. Plumbing for an automatic washing machine and recessed ceiling spotlight. In the dining area there are double French doors giving access to the rear garden, a picture window to the rear and windows either side. Two central heating radiators and ten power points.Bedroom 13.86m x 3.20m (12'8 x 10'6)A generous double bedroom with a double window at the rear with a central heating radiator below. Three power points.Shower Room1.73m x 2.21m (5'8 x 7'3)Fitted with a modern white three-piece suite which includes a corner shower cubicle, a toilet and a wash hand basin with a vanity unit below and a mirror with concealed lighting above. Frosted window to the side and a heated towel rail. Recessed ceiling spotlights.Bedroom 4/Study3.10m x 3.23m (10'2 x 10'7)A multipurpose room which is currently being used as an office, however, it would make an ideal bedroom. Picture window at the front with a central heating radiator below. Two power points.First Floor Landing1.73m x 3.18m (5'8 x 10'5)Giving access to the two bedrooms on the first floor level.Bedroom 24.90m x 3.15m (16'1 x 10'4)A generous double bedroom with a velux window at the front and a large walk-in storage cupboard. Central heating radiator and four power points.En-Suite Toilet1.27m x 1.02m (4'2 x 3'4)Fitted with a white two-piece suite which includes a low-level toilet, a wash hand basin with a vanity unit below. Extractor fan and recessed ceiling spotlights.Bedroom 32.77m x 2.92m (9'1 x 9'7)Another double bedroom with a velux window at the front, a central heating radiator and four power points.GardensDriveway offering 'off road' parking and giving access to the garage. Paved garden at the front with a flowerbed. Fully enclosed private garden at the rear of the property which has a decked sitting area overlooking patios, artificial grass and raised flowerbeds. A superb addition in the rear garden is bar which is ideal to entertaining. It has a fitted bar, lighting and power connected. Window and a door giving access to the rear garden.Garage5.31m x 3.05m (17'5 x 10')Up over door at the front giving access to the garage which has lighting and power connected. Built-in storage cupboards and a door to the side of the garage.General InformationFull double glazing.Full gas central heating.All fitted floor coverings are included in the sale.All mains services are connected.Council tax band C.Tenure-Freehold.EPC: TBC
Interested in this property?
Council tax
First listed
Over a month agoBerwick-upon-tweed, TD15
Marketed by
Aitchisons Property Centre 36 Hide Hill,Berwick-upon-Tweed,Northumberland,TD15 1ABCall agent on 01289 307571
Placebuzz mortgage repayment calculator
Monthly repayment
The Est. Mortgage is for a 25 years repayment mortgage based on a 10% deposit and a 5.5% annual interest. It is only intended as a guide. Make sure you obtain accurate figures from your lender before committing to any mortgage. Your home may be repossessed if you do not keep up repayments on a mortgage.
Berwick-upon-tweed, TD15 - Streetview
DISCLAIMER: Property descriptions and related information displayed on this page are marketing materials provided by Aitchisons Property Centre. Placebuzz does not warrant or accept any responsibility for the accuracy or completeness of the property descriptions or related information provided here and they do not constitute property particulars. Please contact Aitchisons Property Centre for full details and further information.





