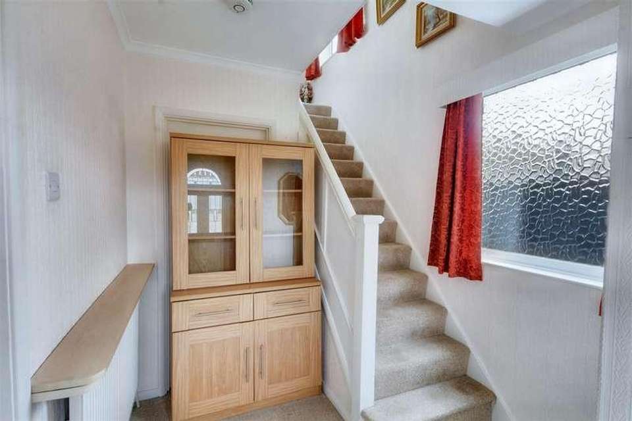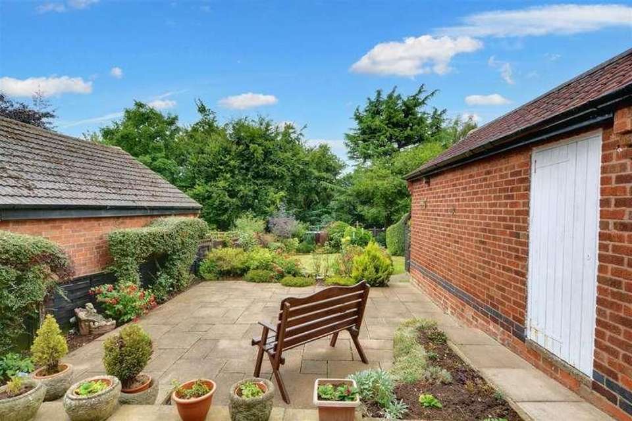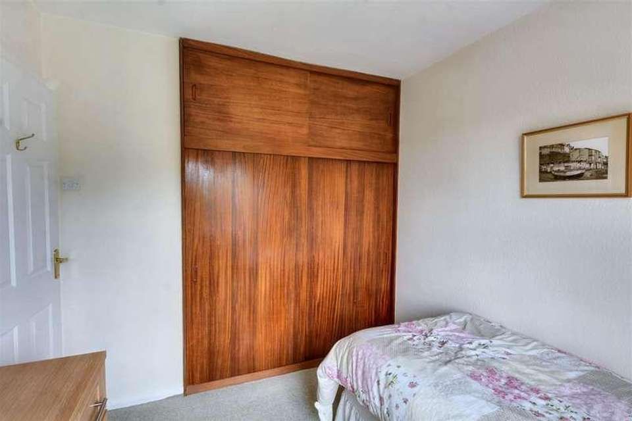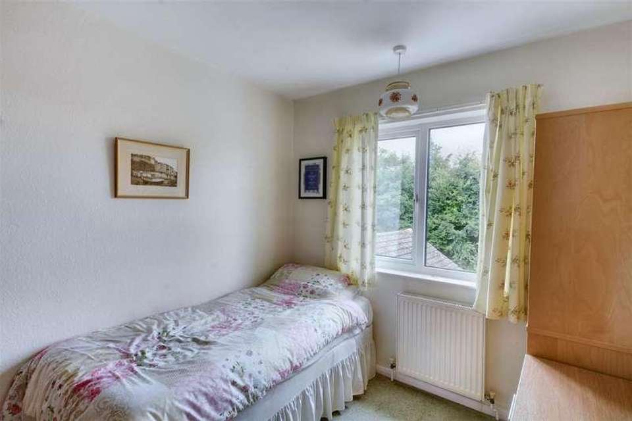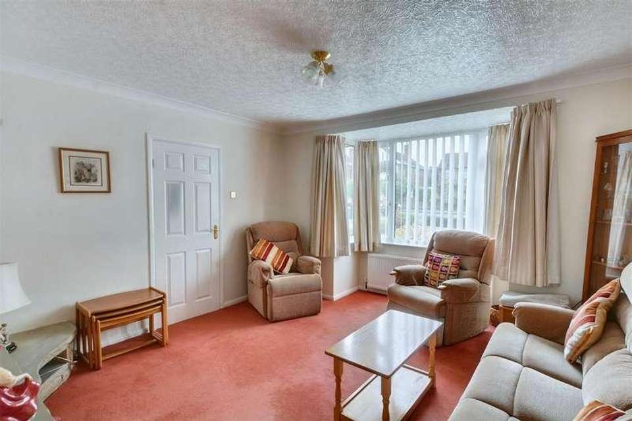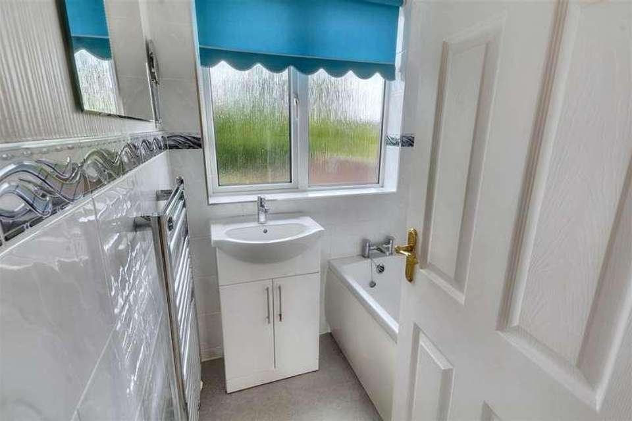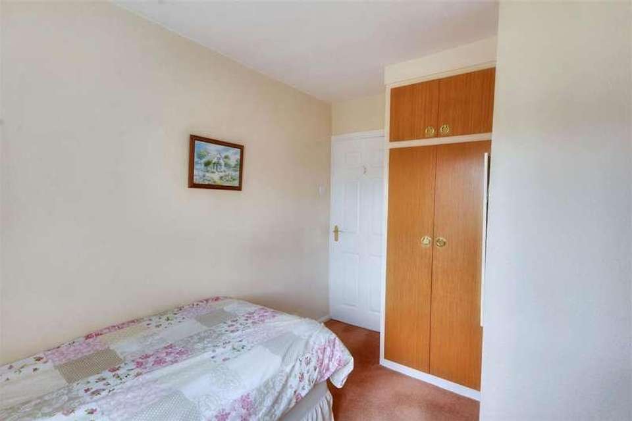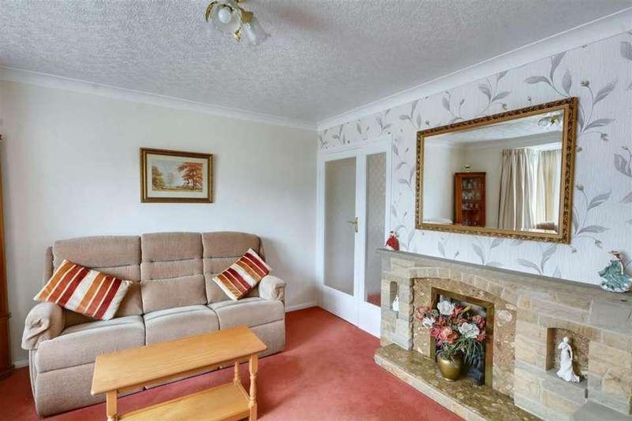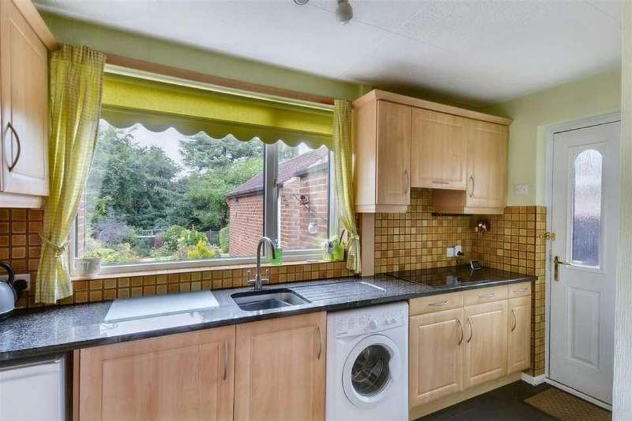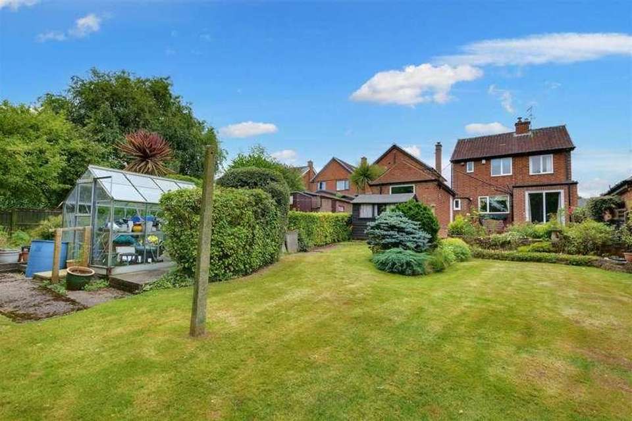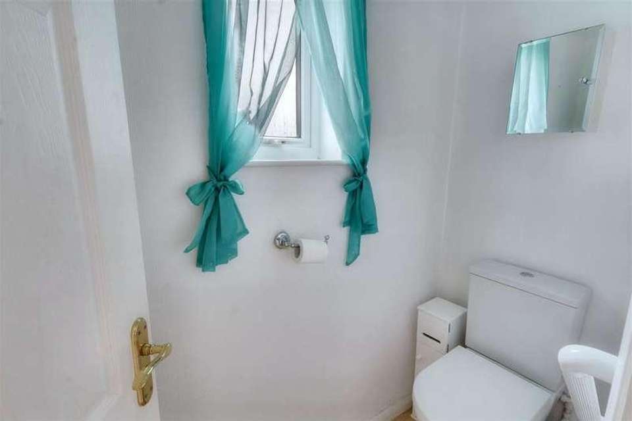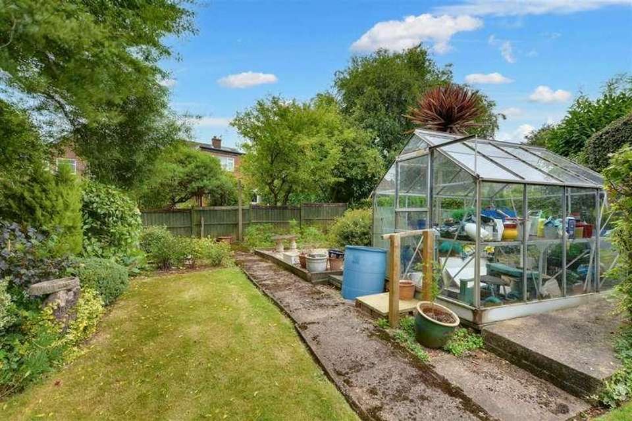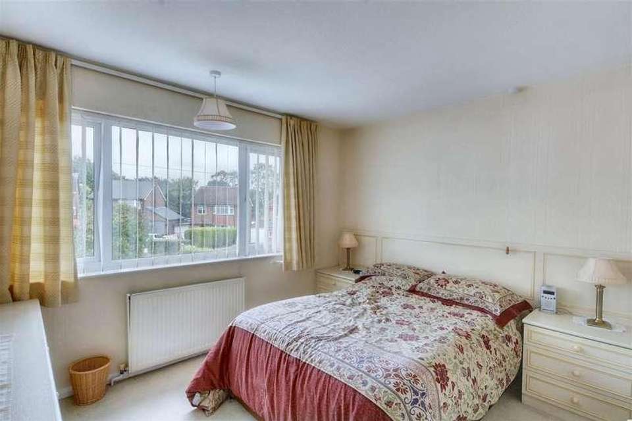3 bedroom detached house for sale
Sandiacre, NG10detached house
bedrooms
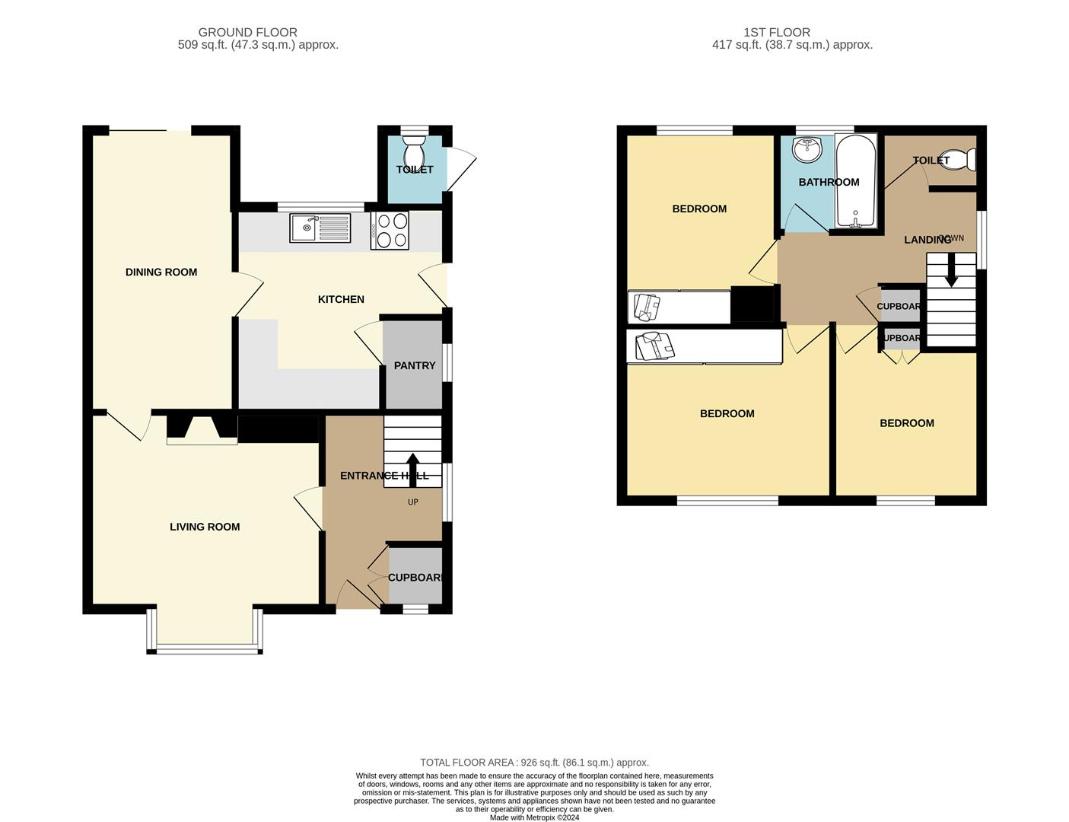
Property photos


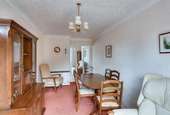
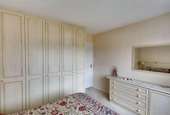
+18
Property description
A three bedroom detached family home in need of modernisation, offering extended accommodation and being sold with NO UPWARD CHAIN. With gas central heating and double glazing, the accommodation comprises of a hall, lounge, dining room, kitchen, three bedrooms, bathroom and separate w.c. There is a driveway leading to the garage, front and rear gardens and gardeners w.c.A THREE BEDROOM DETACHED FAMILY HOME OFFERING EXTENDED ACCOMMODATION WHICH IS READY FOR A NEW OWNER TO STAMP THEIR OWN MARK ON.Robert Ellis are delighted to offer to the market this extended three bedroom detached home. Situated within in a popular location, this detached home is in need of modernisation but the property presents a blank canvas for renovation enthusiasts or families eager to customise their next home. Inside, the property features three generously sized bedrooms, perfect for a growing family or as flexible spaces for an office or hobby room. The two spacious reception rooms provide ample living space, ideal for entertaining guests or enjoying family time. These areas offer great potential for redesign and personalization to suit your lifestyle. One of the standout features of this home is the beautiful L-shaped rear garden. This tranquil outdoor space is perfect for gardening enthusiasts, offering a serene setting for outdoor activities, relaxation, and al fresco dining with the large patio. The large frontage enhances the property s curb appeal, with a well-maintained front garden that adds to its charm. Practicality is not overlooked, as the property benefits from ample off-road parking, ensuring convenience for multiple vehicles. This feature, combined with the spacious frontage, provides a welcoming and functional aspect to the home. Sold with no onward chain, making it ready for immediate occupancy or renovation. Located in a desirable area close to local amenities, schools, and transport links, it is an excellent choice for families or commuters.The property occupies a fantastic plot and huge potential for the next owner. Internal accommodation briefly compromises of an entrance hallway, spacious living room leading to the dining room which boasts patio sliding doors opening to the glorious rear garden, with the kitchen also overlooking the rear garden. To the first floor, there are three bedrooms all with either fitted or built in storage with a separate WC and bathroom completing the first floor accommodation.The property is within easy reach of the centre of Long Eaton where there are Asda, Tesco, Aldi and Lidl along with many other retail outlets, there is a Co-op store and Lidl in Sandiacre, healthcare and sports facilities which include several local golf courses as well as the West Park Leisure Centre and adjoining playing fields, walks in the nearby open countryside and the transport links include J25 of the M1, East Midlands Airport, Long Eaton and East Midlands Parkway stations and the A52 and other main roads provide good access to Nottingham, Derby and other East Midlands towns and cities.Entrance HallDoor to the front, stairs to the first floor, storage cupboard, radiator, double glazed window to the side and door to:Lounge3.81m x 4.09m into bay approx (12'6 x 13'5 into baDouble glazed box bay window to the front, gas fire and surround (not tested), radiator, coving to the ceiling and door to:Dining Room4.72m x 2.36m approx (15'6 x 7'9 approx)Double glazed sliding patio doors to the rear, radiator, coving to the ceiling and door to:Kitchen2.46m to 3.43m x 2.95m approx (8'1 to 11'3 x 9'8 aWith a range of matching wall and base units with work surfaces over, inset sink and drainer, double glazed window to the rear, double glazed door to the side, integrated double oven, four ring induction hob with extractor hood over, part tiled walls, pantry, space for a fridge freezer, plumbing for a washing machine.First Floor LandingLoft access hatch, double glazed window to the side and doors to:Bedroom 13.33m x 3.30m into wardrobe (10'11 x 10'10 into wDouble glazed window to the front, radiator, fitted bedroom furniture.Bedroom 22.57m x 2.67m into wardrobes (8'5 x 8'9 into wardrDouble glazed window to the front and fitted wardrobes.Bedroom 32.36m x 2.59m into wardrobe (7'9 x 8'6 into wardroDouble glazed window to the rear, radiator and built-in wardrobe.BathroomDouble glazed window to the rear, vanity wash hand basin, wall mounted shower, fully tiled walls and chrome heated towel rail.Separate w.c.Low flush w.c., double glazed window to the rear and laminate flooring.OutsideThere is off road parking to the front, lawned garden with borders. Side access leads to the garage.The L shaped rear garden is beautiful and mature with a lawned garden having mature trees, flower beds and shrubbery, panelled fencing to the boundaries.Gardeners w.c.With a door to the side, window to the rear and a toilet.GarageUp and over door to the front, power and light.DirectionsProceed out of Long Eaton along Derby Road and at the traffic island turn right onto Petersham Road. At the mini island continue straight over and into Sandiacre. Continue for some distance and after going under the bridge turn left into Hayworth Avenue, follow the road round into Lancaster Avenue and Richmond Avenue can be found as a turning on the left.8129AMCOCouncil TaxErewash Borough Council Band CAdditional InformationElectricity Mains supplyWater Mains supplyHeating Gas central heatingSeptic Tank NoBroadband BT, Sky, VirginBroadband Speed - Standard 13mbps Superfast 64mbps Ultrafast 1000mbpsPhone Signal EE, 02, Three, VodafoneSewage Mains supplyFlood Risk No, surface water very lowFlood Defenses NoNon-Standard Construction NoAny Legal Restrictions NoOther Material Issues NoAN EXTENDED THREE BEDROOM DETACHED HOUSE IN NEED OF SOME MODERNISATION AND SELLING WITH NO UPWARD CHAIN
Interested in this property?
Council tax
First listed
Over a month agoSandiacre, NG10
Marketed by
Robert Ellis 5 Derby Road,Long Eaton,Nottingham,NG10 1LUCall agent on 0115 946 1818
Placebuzz mortgage repayment calculator
Monthly repayment
The Est. Mortgage is for a 25 years repayment mortgage based on a 10% deposit and a 5.5% annual interest. It is only intended as a guide. Make sure you obtain accurate figures from your lender before committing to any mortgage. Your home may be repossessed if you do not keep up repayments on a mortgage.
Sandiacre, NG10 - Streetview
DISCLAIMER: Property descriptions and related information displayed on this page are marketing materials provided by Robert Ellis. Placebuzz does not warrant or accept any responsibility for the accuracy or completeness of the property descriptions or related information provided here and they do not constitute property particulars. Please contact Robert Ellis for full details and further information.


