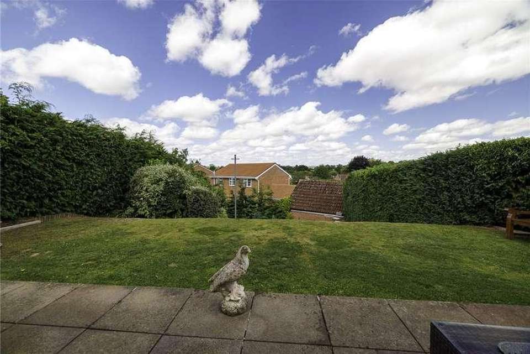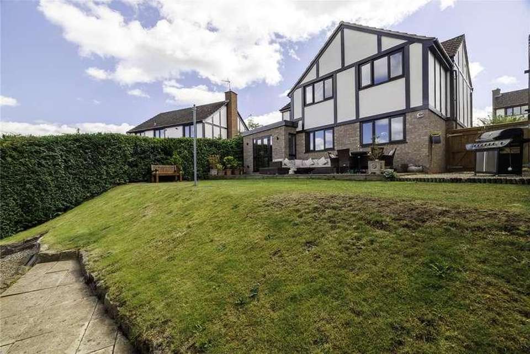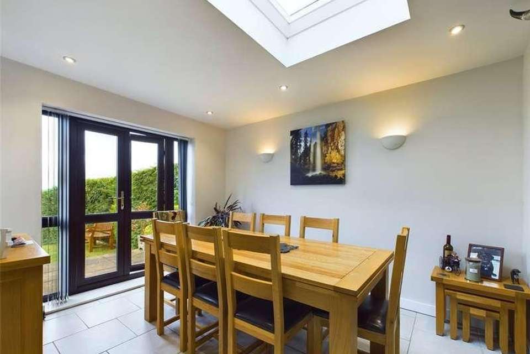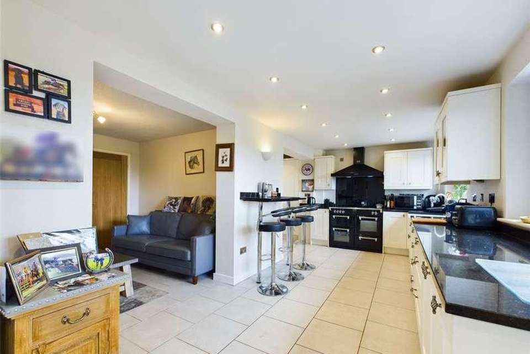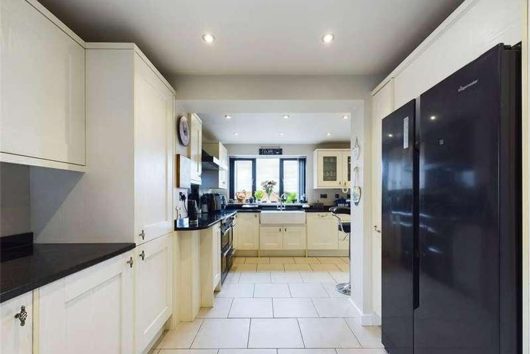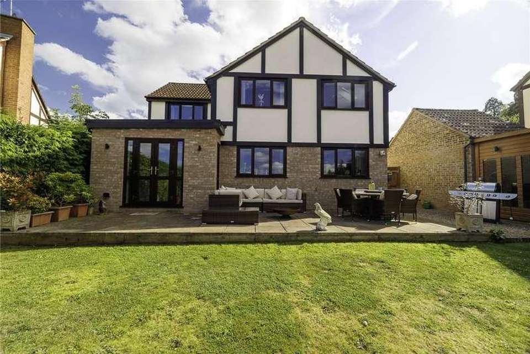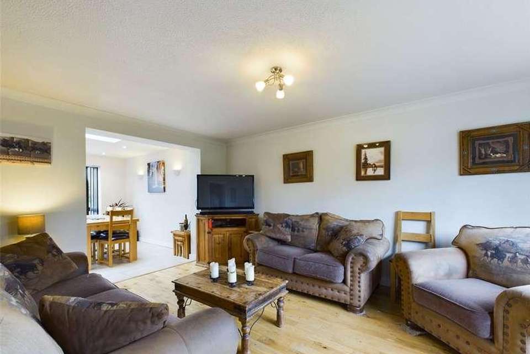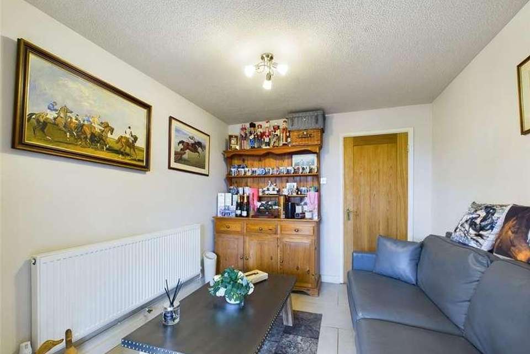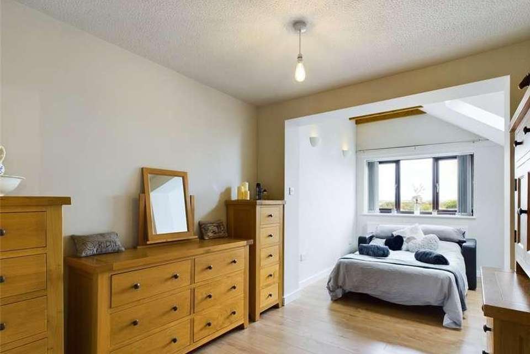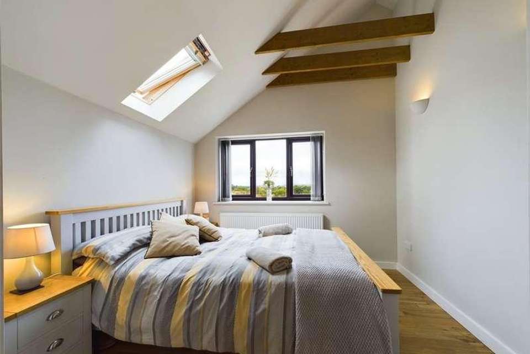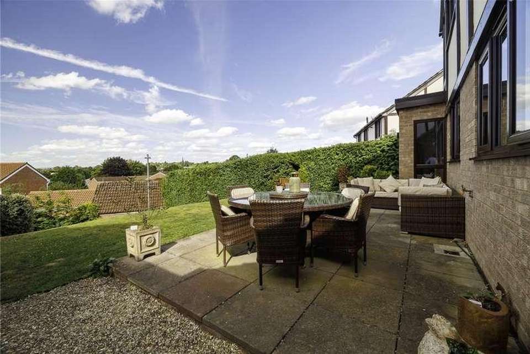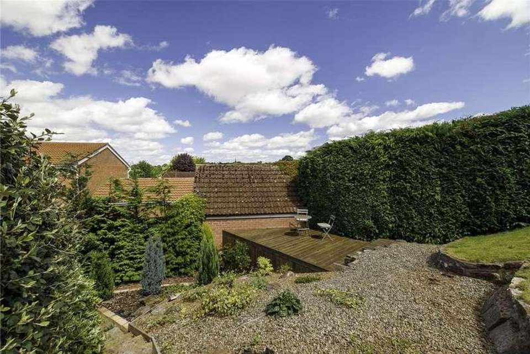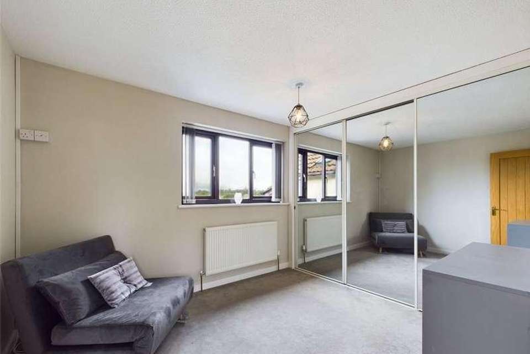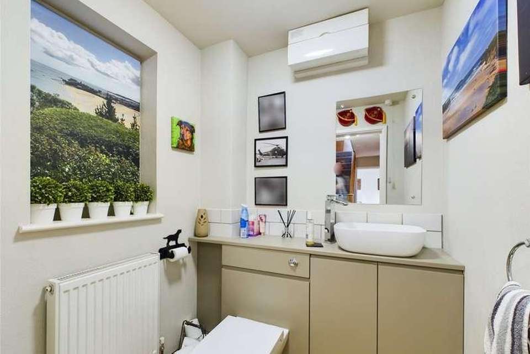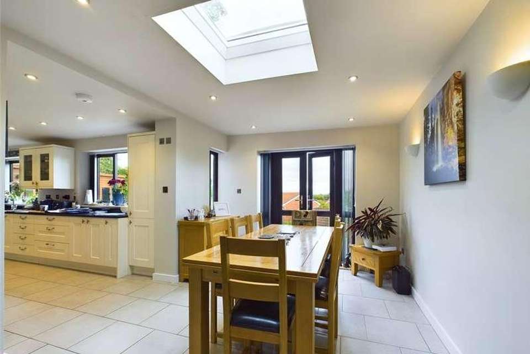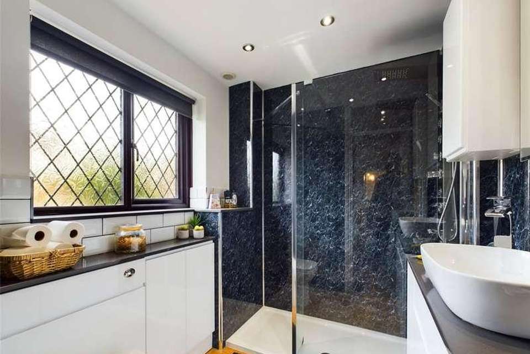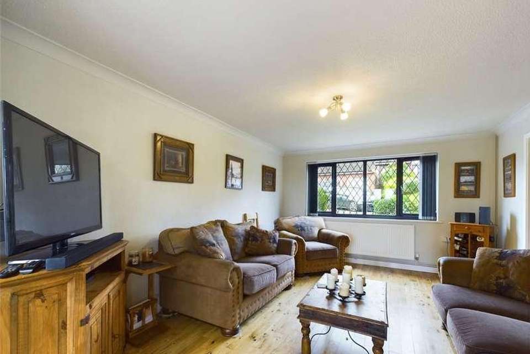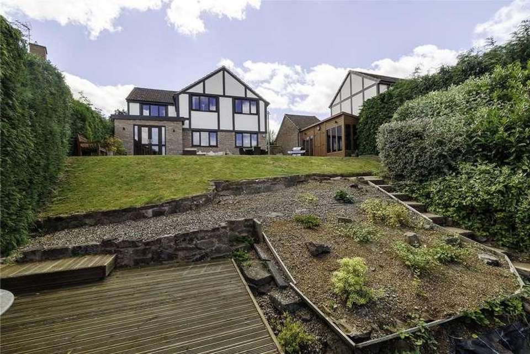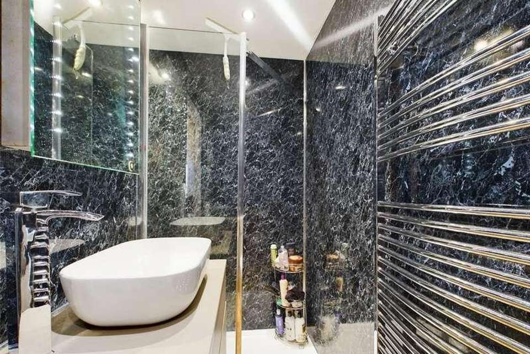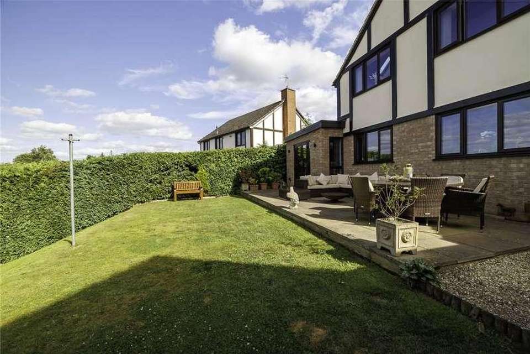4 bedroom property for sale
Herefordshire, HR9property
bedrooms
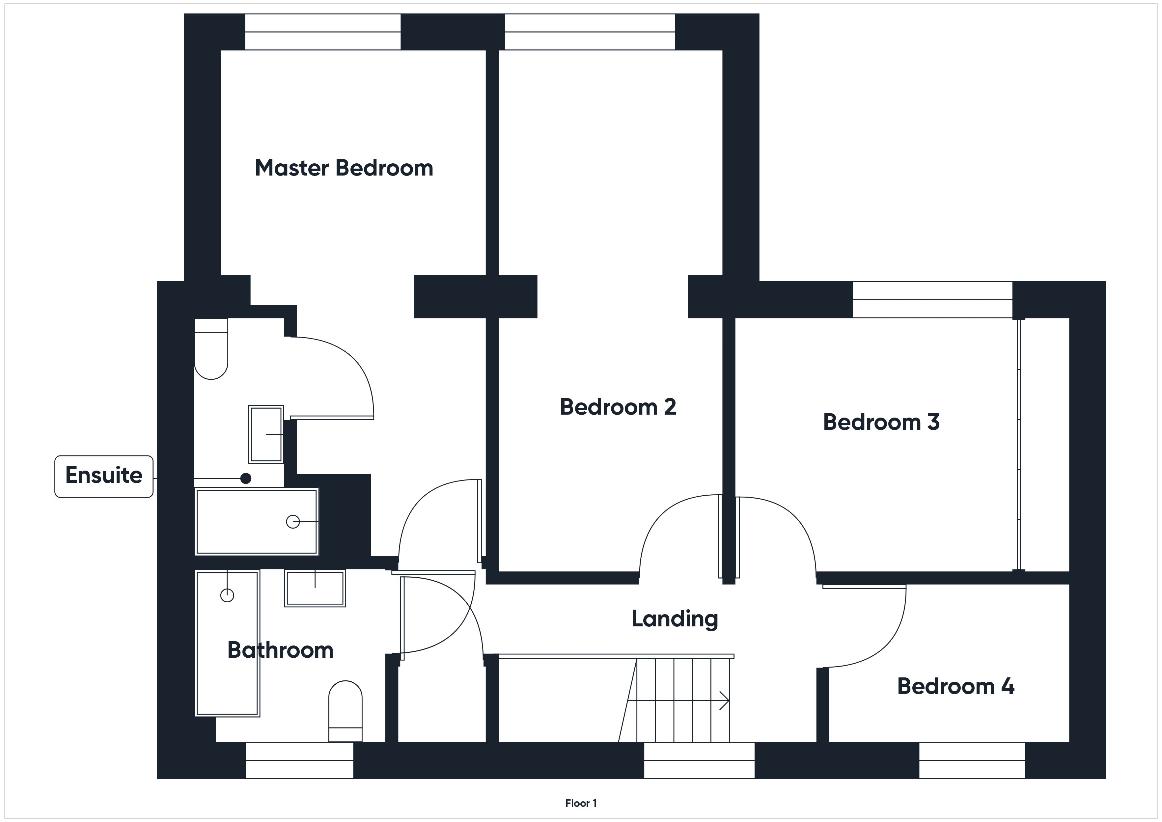
Property photos

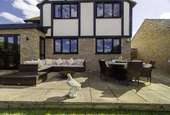
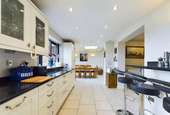
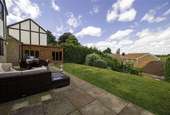
+20
Property description
This property is located in a highly desirable residential area on the outskirts of town, providing easy access to fields and countryside walks. Ross-on-Wye, the nearby town, offers a wide array of social, shopping, and sporting amenities. The area is well connected, with excellent road links to the Midlands and South Wales via the A40 and M50 motorways, making it a convenient location for commuters and those seeking a blend of rural and town living. The property is entered via: Steps leading down to woodgrain uPVC front entrance door leading to: Front Entrance Porch: Tiled flooring. Double glazed window to front aspect. Door into: Reception Hall: Oak Staircase to first floor with understairs storage area making the ideal study space. Oak flooring door to: Sitting Room: 15'5" x 11'11" (4.7m x 3.63m). uPVC double glazed window to front aspect. Oak flooring. TV point, radiator. Open plan to: Dining Area: 11'10" x 9'11" (3.6m x 3.02m). The room is bright and airy with skylight that enhances natural sun light. Radiator, TV point. A uPVC double glazed double door with glazed side panels leads to the rear, offering easy access to the outdoors. Open plan to the kitchen/breakfast room, seamlessly connecting the spaces. Kitchen: 18'7" x 8'6" (5.66m x 2.6m). The kitchen is fitted with a matching range of base and eye level units, offering ample worktop space, which are all granite, including a separate breakfast bar for casual dining. Belfast double bowl sink unit, integrated dishwasher, and electric range cooker with a five ring induction hob and triple oven, complete with an extractor hood overhead. The room is brightened by two uPVC double glazed windows to the rear and is finished with tiled flooring. Ceiling spotlights. Opening to utility area. Study/Snug: 9'9" x 9'3" (2.97m x 2.82m). Continuation of the tiled flooring. Door to hallway. Utility Room: 10'5" x 9'6" (3.18m x 2.9m). Continuation of the tiled flooring. Well equipped with a matching range of base and eye level units, providing ample worktop space. It features an integrated washing machine and tumble dryer, American style fridge/freezer and a radiator. Ceiling spotlights. A uPVC double glazed door to the side. Downstairs WC: Accessed from the entrance hall. Oak flooring. back to wall fitted furniture, concealed cistern, WC sit on basin. Modern suite comprising WC and wash hand basin. First Floor Landing: UPVC double glazed window to front, radiator, light. Door to airing cupboard housing gas combination boiler. Doors to: Master Bedroom: Overall Measurements: 18'5" x 9'3" (5.61m x 2.82m). Dressing area with space for wardrobes. Oak flooring. The bedroom area has a Velux window with vaulted ceiling with exposed ceiling timbers. Double glazed window to rear aspect enjoying views over surrounding area. From the dressing area a door provides entry to: En-Suite Shower Room: Wash hand basin with vanity unit and LED illuminated BT radio mirror over. Low level WC. Walk in enclosed shower cubicle with mains pressured shower with Aquaboard surrounds. Ladder towel rail. Extractor fan. Bedroom 2: Overall Measurement: 18'11" (5.77m) x 8'1" (2.46m). Dressing area with oak effect flooring. Space for bedroom furniture. Opening to bedroom area with double glazed window to rear aspect with attractive views over the surrounding areas. Exposed vaulted ceiling. Velux window above. Bedroom 3: 12'4" x 9'3" (3.76m x 2.82m). Double glazed window to rear aspect with attractive views over the surrounding areas. Range of wardrobes with fitted mirror fronted sliding doors. TV point. Fitted carpet. Bedroom 4: 9'1" x 5'11" (2.77m x 1.8m). Double glazed window to front aspect. Radiator. Newly fitted carpet. Bathroom: uPVC double glazed window to front aspect. Fitted with a high quality suite comprising wash hand basin with illuminated BT radio mirror above, shower enclosure with glass screen. Stone worktops. Low level WC, extractor fan. Single radiator. Wax oiled oak flooring. Outside: The front gardens are laid mainly to lawn with steps and discreet lighting leading down to the front door. The property also has the benefit of two vehicular driveways which provide ample parking with access to: Detached Single Garage: 15'11" x 8'7" (4.85m x 2.62m). Steel up and over door. Power and lighting. To the side of the garage there is a gated entrance which leads into the rear gardens where you will find a large level entertaining patio with lovely views over the surrounding area. Access to a large Timber Workshop: 16' x 8' (4.88m x 2.44m). With privacy glass. Workbenches power and lighting. From the patio you have a lawned area with pathway down to lower raised decking which takes in the late afternoon sun. Property Information: Council Tax Band: E with improvement indicator Heating: Gas Central Heating Mains Drainage, Water and Electric Broadband: Ultrafast 1000 Mbps Available Fibre: Sky & BT available. Virgin: Not available. Mobile Phone Coverage: https://checker.ofcom.org.uk/ Directions: From the Ross on Wye office continue along Gloucester Road and take the left turn signposted Walford, continue up the hill taking the right turn before the Prince of Wales pub into Archenfield Road proceed down the hill taking the last turning on the left into Roman Way, turn first right into Lincoln Hill then first left into Redwood Close continue along for approximately 500 yards and take the first turning right where the property can be found second on the right hand side.
Interested in this property?
Council tax
First listed
Over a month agoHerefordshire, HR9
Marketed by
Richard Butler & Associates 15 Gloucester Rd,Ross On Wye,Herefordshire,HR9 5BUCall agent on 01989 567979
Placebuzz mortgage repayment calculator
Monthly repayment
The Est. Mortgage is for a 25 years repayment mortgage based on a 10% deposit and a 5.5% annual interest. It is only intended as a guide. Make sure you obtain accurate figures from your lender before committing to any mortgage. Your home may be repossessed if you do not keep up repayments on a mortgage.
Herefordshire, HR9 - Streetview
DISCLAIMER: Property descriptions and related information displayed on this page are marketing materials provided by Richard Butler & Associates. Placebuzz does not warrant or accept any responsibility for the accuracy or completeness of the property descriptions or related information provided here and they do not constitute property particulars. Please contact Richard Butler & Associates for full details and further information.





