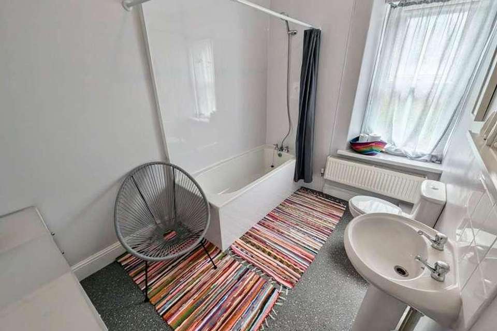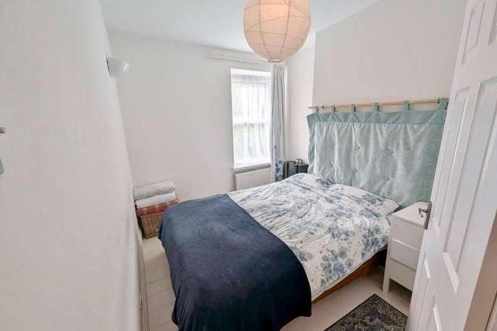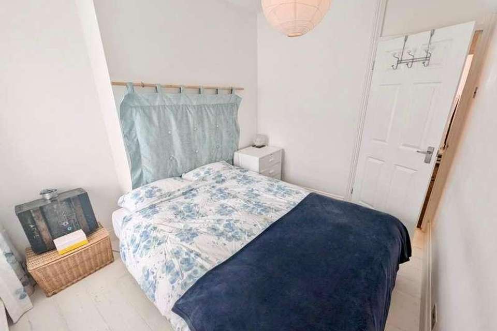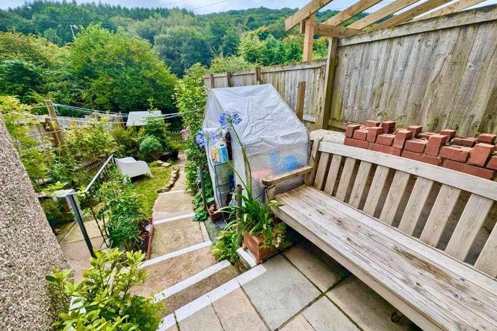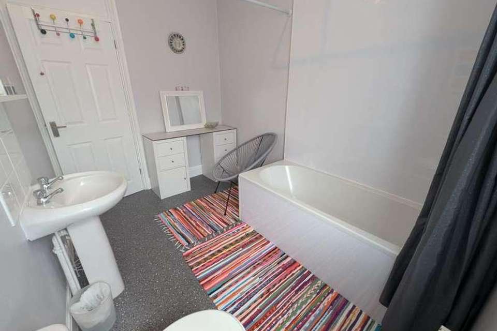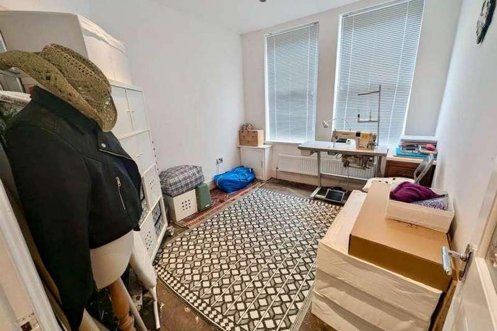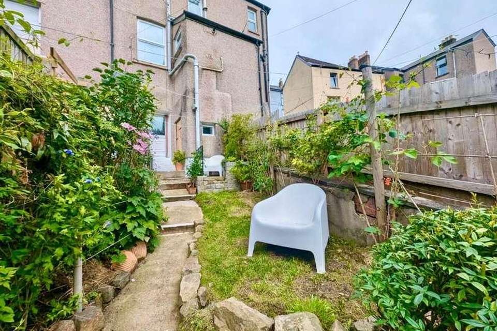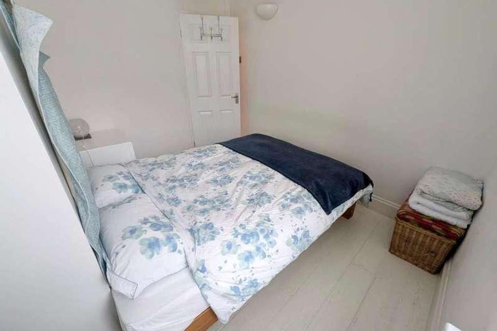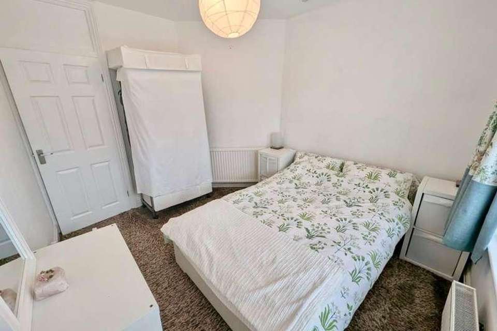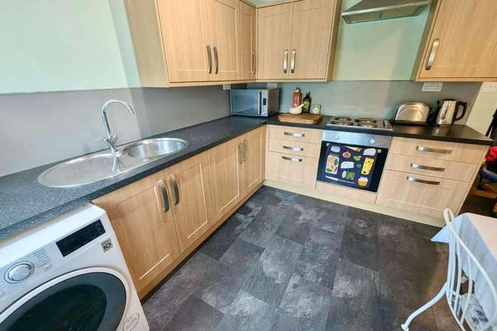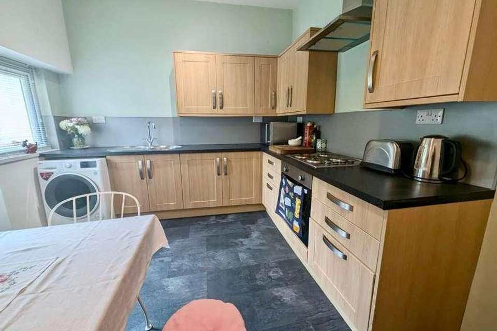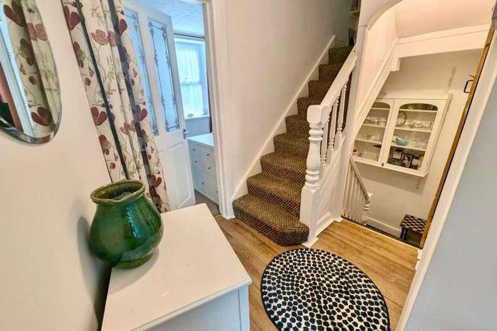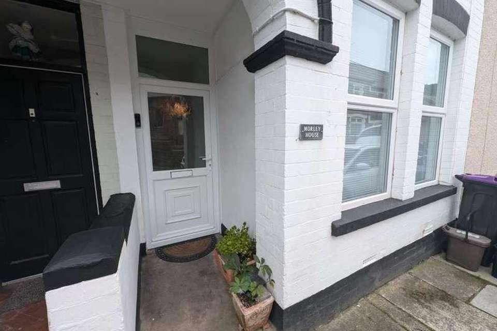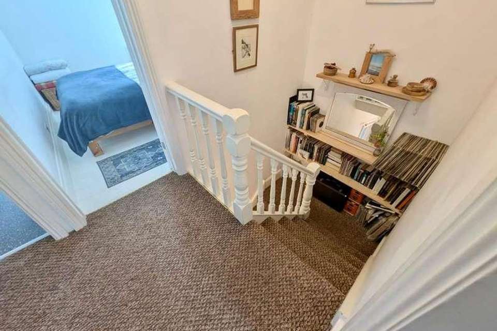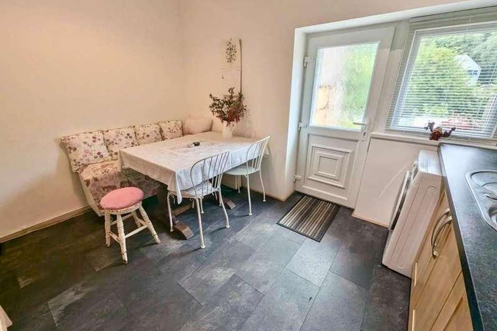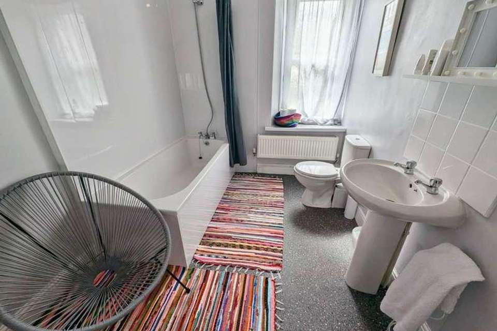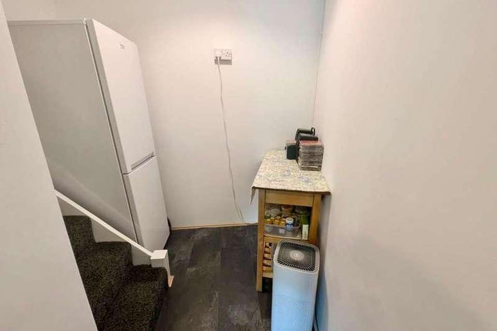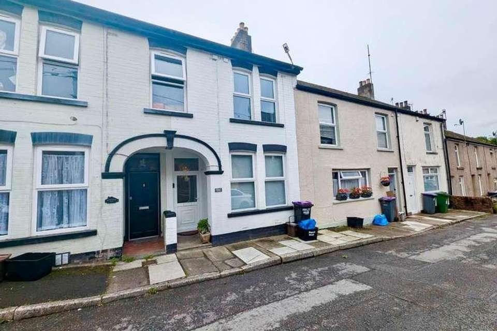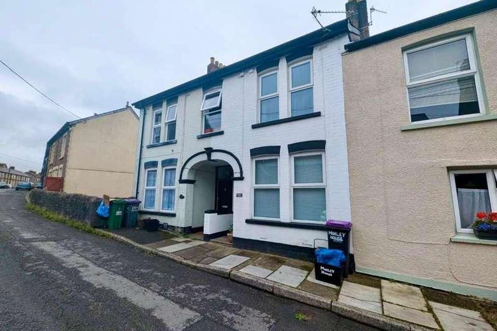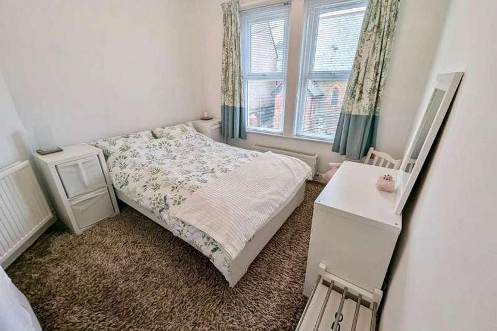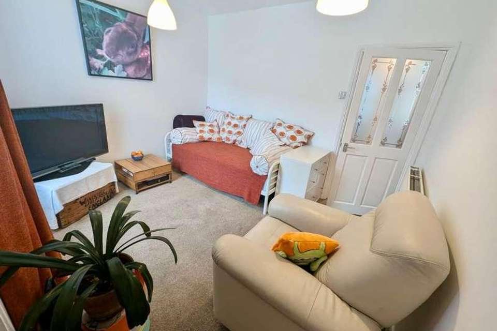2 bedroom terraced house for sale
Pontypool, NP4terraced house
bedrooms
Property photos
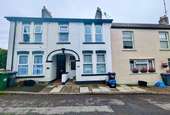
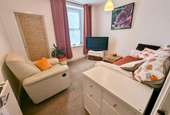
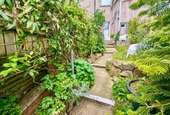
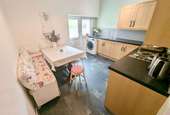
+21
Property description
A TWO BEDROOM MID TERRACE property WELL PRESENTED THROUGHOUT. This unique and versatile property has WONDERFUL VIEWS to the rear. The property is set across three floors with a spacious KITCHEN/BREAKFAST ROOM, two reception rooms and a MODERN FAMILY BATHROOM. To the rear a private garden with accessCouncil Tax Band: B (Torfaen County Borough Council)Tenure: FreeholdEntrance hall obscured UPVC double glazed door to entrance hallway, painted and plastered finish to walls and ceiling, central heating radiator, deep skirts, period feature archway overhead, laminate wood block effect flooring in a oak finish, doors off to all rooms, stairs to lower ground floor, stairs to first floorSitting room Currently set up as a craft room, could potentially be used as a third bedroom, painted and plastered finish to walls and ceiling, inset low voltage lighting, central heating radiator, deep skirts, two UPVC double glazed windows to front, exposed floorboardsLounge Painted and plastered finish to walls, textured finish to ceiling, central heating radiator, deep skirts, UPVC double glazed window to rear, door to spacious storage cupboard housing combination boiler with shelving and UPVC double glazed window to sideFIRST FLOOR: Landing Split level landing with painted and plastered finish to walls and ceiling, access to loft space, door to cupboard, doors off to all roomsBedroom 1 Painted and plastered finish to walls and ceiling, central heating radiator, deep skirts, two UPVC double glazed windows to frontBedroom 2 Painted and plastered finish to walls and ceiling, UPVC double glazed window to rear, deep skirts, central heating radiator, exposed white painted floorboardsBathroom Low level W.C. pedestal wash hand basin, panelled bath with shower over, painted and plastered finish to walls and ceiling, UPVC panelling to splash backs around bath, tiling to splash back behind sink, obscured UPVC double glazed window to rear, central heating radiator, linoleum flooringLOWER GROUND FLOOR Kitchen/breakfast room Painted and plastered finish to walls and ceiling, space for dining table, attractive range of base and wall units in a light oak finish, roll top food preparation surfaces over, inset electric hob, inset electric oven, hood over with power and light, plumbing and space for automatic washing machine, inset stainless steel sink with mixer tap, UPVC double glazed window to rear, obscured UPVC double glazed door to rearOutside - Rear Storage building with electric and light, plumbing for automatic washing machine, previously hosed external W.C. plumbing still accessible if to re-instate, stepped pathway to main garden with lawn area and seating, mature shrubbery to borders with slatted fencing to all outer borders, wooden shed, rear access to lane
Interested in this property?
Council tax
First listed
Over a month agoPontypool, NP4
Marketed by
Angelwoods Suite 2 Portland Buildings,Commercial Street,Pontypool,NP4 6JSCall agent on 01495 365244
Placebuzz mortgage repayment calculator
Monthly repayment
The Est. Mortgage is for a 25 years repayment mortgage based on a 10% deposit and a 5.5% annual interest. It is only intended as a guide. Make sure you obtain accurate figures from your lender before committing to any mortgage. Your home may be repossessed if you do not keep up repayments on a mortgage.
Pontypool, NP4 - Streetview
DISCLAIMER: Property descriptions and related information displayed on this page are marketing materials provided by Angelwoods. Placebuzz does not warrant or accept any responsibility for the accuracy or completeness of the property descriptions or related information provided here and they do not constitute property particulars. Please contact Angelwoods for full details and further information.





