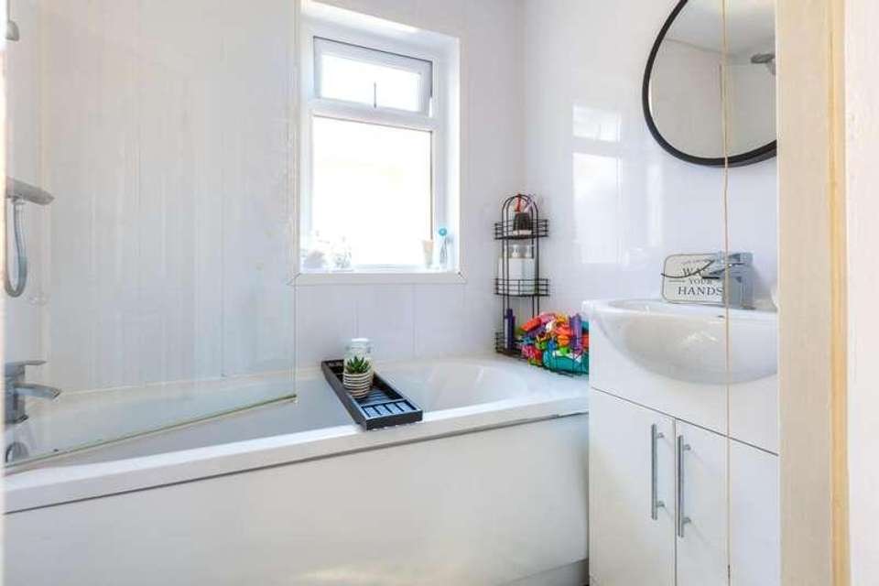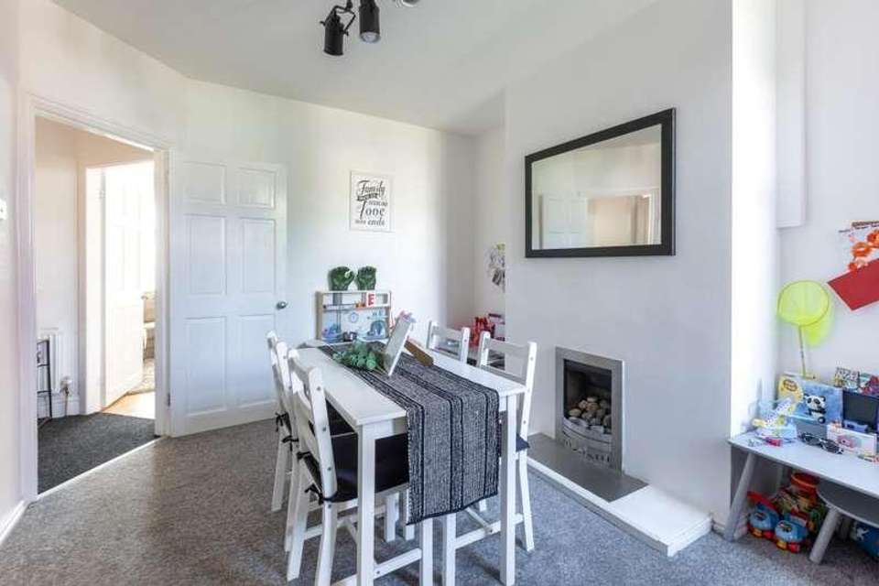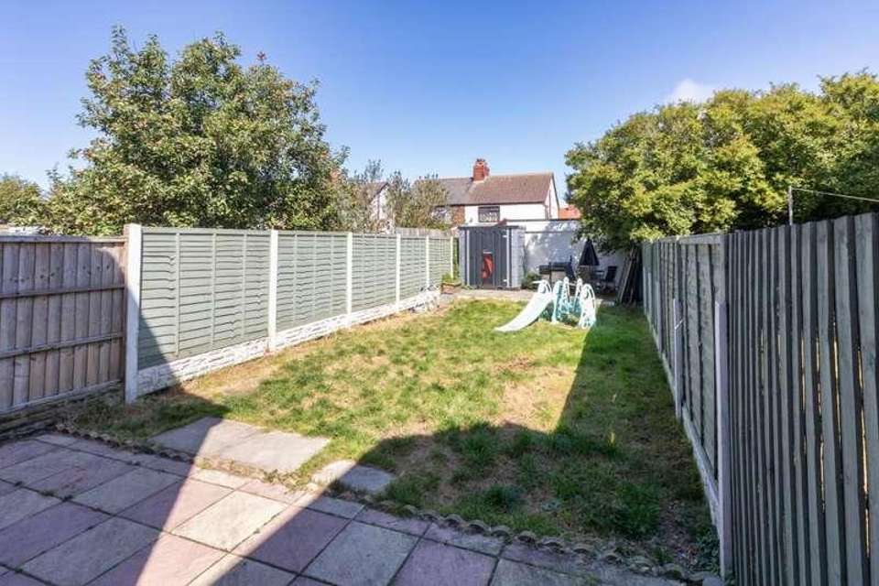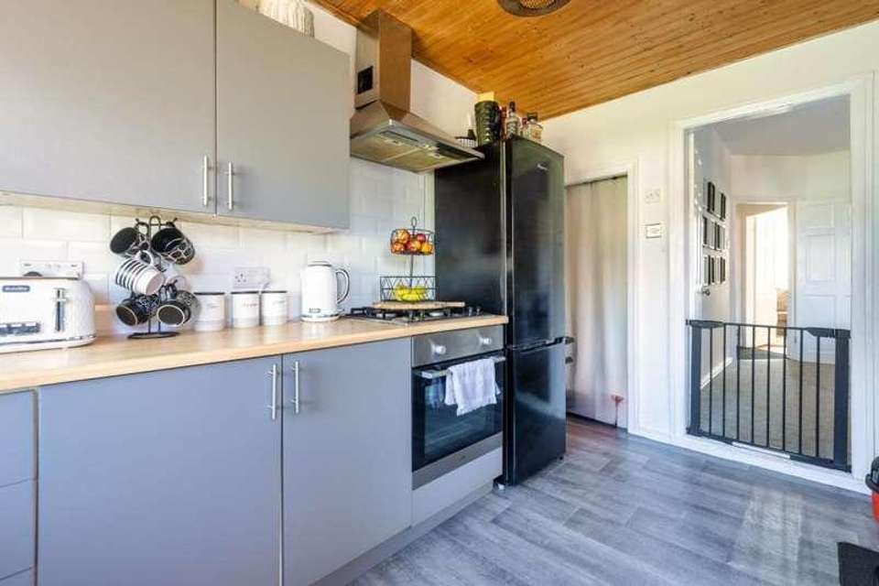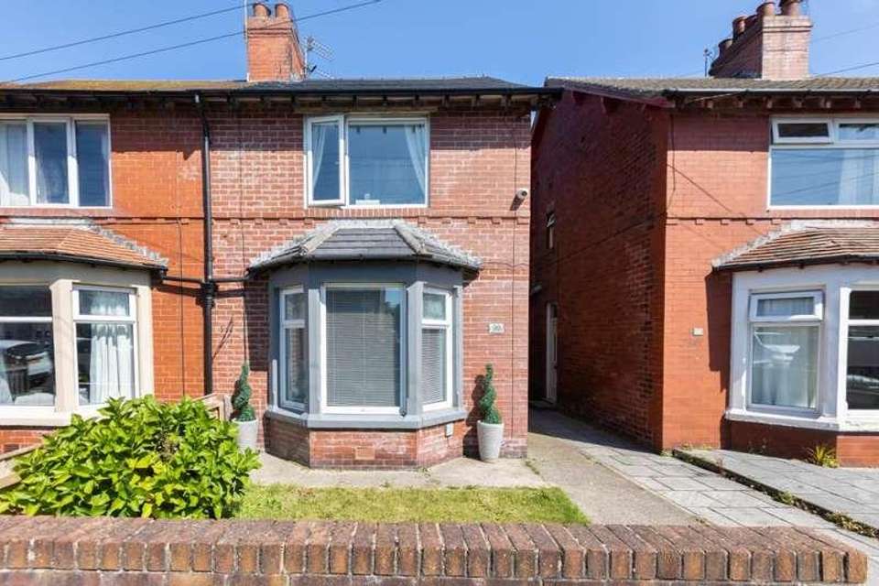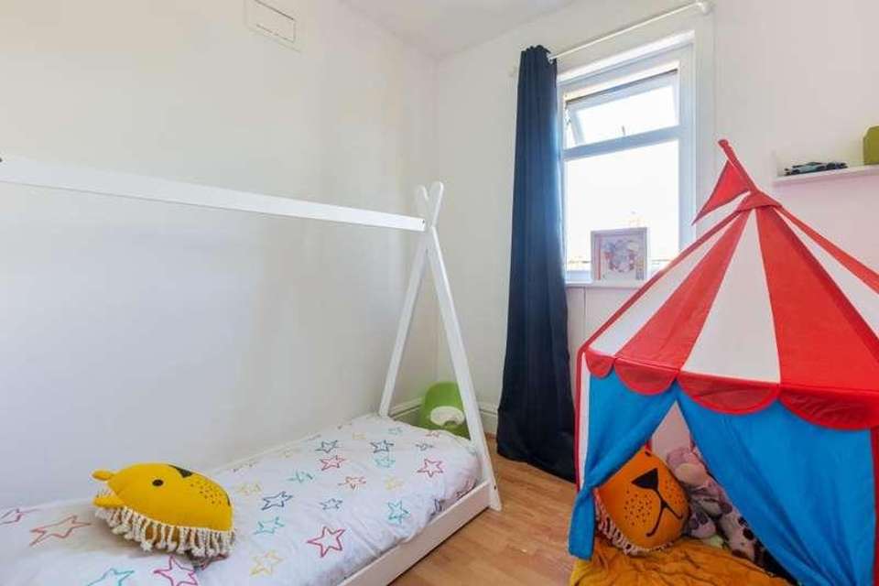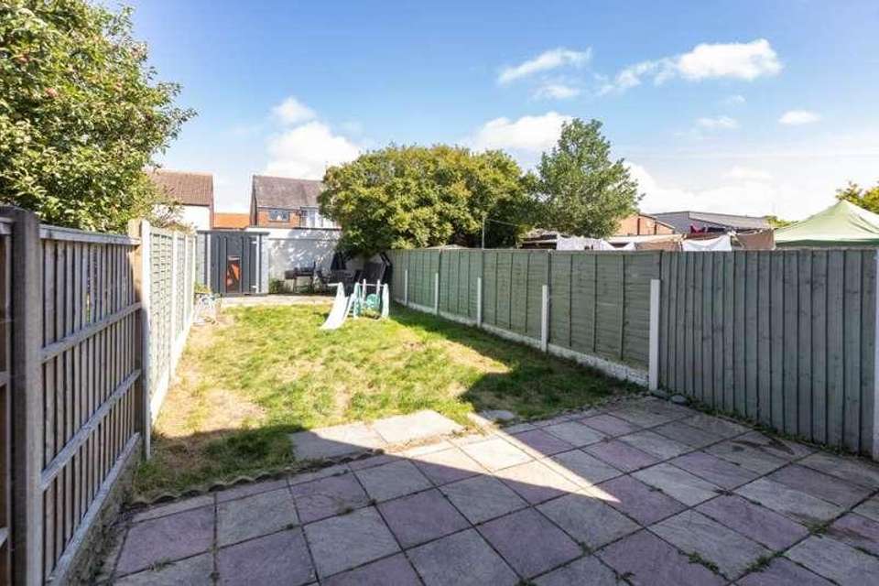3 bedroom terraced house for sale
Fleetwood, FY7terraced house
bedrooms
Property photos
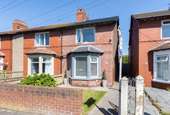

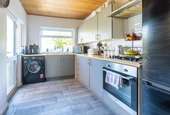

+15
Property description
**STUNNING THREE BEDROOM SEMI DETACHED HOUSE, CLOSE TO FLEETWOOD PROMENADE AND BOATING LAKE, TWO RECEPTION ROOMS, LOW MAINTENANCE GARDENS, MODERN FITTED KITCHEN**Explore this delightful three-bedroom semi-detached home on Abercrombie Road in Fleetwood, perfectly situated within close proximity to the Fleetwood promenade, boating lake, local amenities, and transport links. This charming property is beautifully arranged over two floors, offering a comfortable living space with modern conveniences.As you enter the property, a welcoming hallway greets you with a UPVC door opening to the front. From here, stairs lead to the first floor, and doors provide access to the downstairs reception rooms. The lounge is accentuated with a large UPVC bay window to the front, wood flooring, fitted cupboards, and TV points, creating a warm and inviting area for relaxation. Adjoining the lounge is the dining room, which features an inset living flame gas fire and a double-glazed window overlooking the rear garden.The kitchen is efficiently laid out with a range of wall and base units, an integrated gas hob and electric oven with an extractor above, and space for a fridge freezer. It also includes a stainless steel sink drainer unit, plumbing for a washing machine, and double-glazed windows to the side and rear, providing ample natural light and easy access to storage areas.Upstairs, the landing offers access to all rooms, including the master bedroom, which is positioned at the front of the house. This bedroom boasts a large UPVC double-glazed window, enhancing its spacious feel, and features fitted sliding wardrobes with mirrored doors for a sleek, modern look. The other two bedrooms, good-sized and overlooking the rear garden, offers flexibility and can also serve as an office space if needed. The bathroom is well-appointed with a thermostatic shower, a wash basin with cupboard storage beneath, and clouded walling for privacy.Externally, the property benefits from low-maintenance gardens at both the front and rear. The rear garden includes a lawn area and a flagged patio, ideal for outdoor relaxation and entertainment, while the front garden is neatly laid to lawn with attractive shrubbery adding to the home-s curb appeal.LOUNGE 4.13 x 3.83 (137 x 127)DINING ROOM 3.19 x 3.36 (106 x 110)KITCHEN 2.23 x 4.02 (74 x 132)BEDROOM 4.13 x 3.57 (137 x 118)BEDROOM 2.28 x 3.67 (76 x 121)BEDROOM 2.28 x 2.19 (76 x 72)BATHROOM 1.34 x 1.79 (45 x 510)EPC:DCouncil Tax:BInternal Living Space:1294sqftTenure:FREEHOLD
Interested in this property?
Council tax
First listed
Over a month agoFleetwood, FY7
Marketed by
Unique Estate Agency 88 Lord Street,Fleetwood,FY7 6JZCall agent on 01253 543201
Placebuzz mortgage repayment calculator
Monthly repayment
The Est. Mortgage is for a 25 years repayment mortgage based on a 10% deposit and a 5.5% annual interest. It is only intended as a guide. Make sure you obtain accurate figures from your lender before committing to any mortgage. Your home may be repossessed if you do not keep up repayments on a mortgage.
Fleetwood, FY7 - Streetview
DISCLAIMER: Property descriptions and related information displayed on this page are marketing materials provided by Unique Estate Agency. Placebuzz does not warrant or accept any responsibility for the accuracy or completeness of the property descriptions or related information provided here and they do not constitute property particulars. Please contact Unique Estate Agency for full details and further information.




