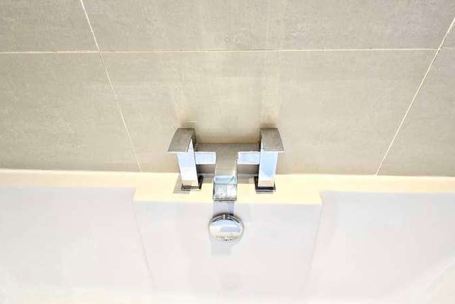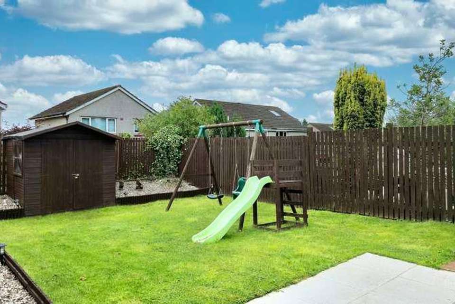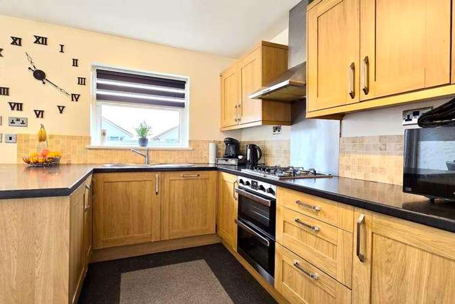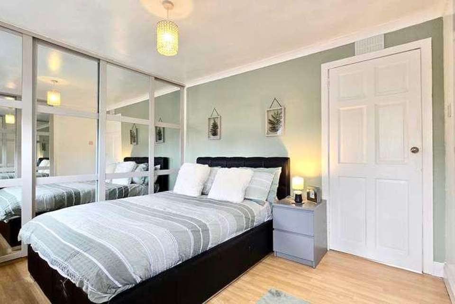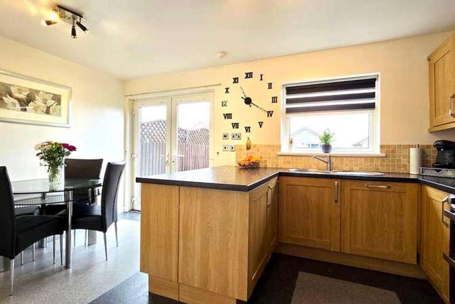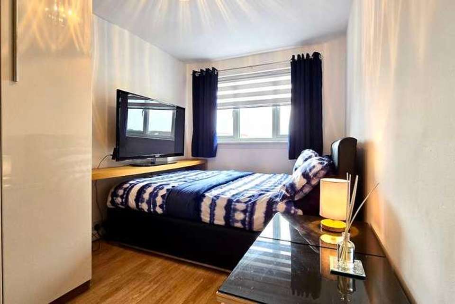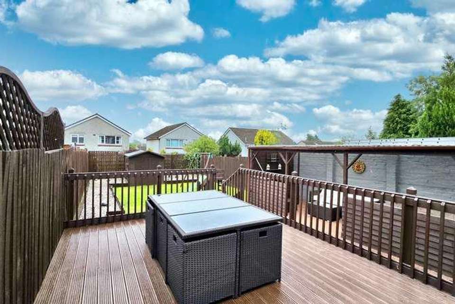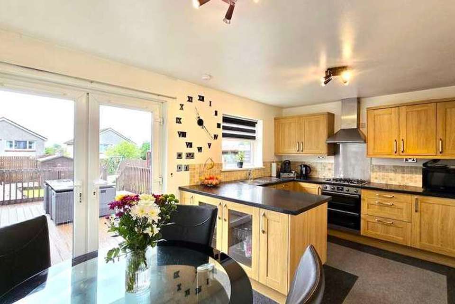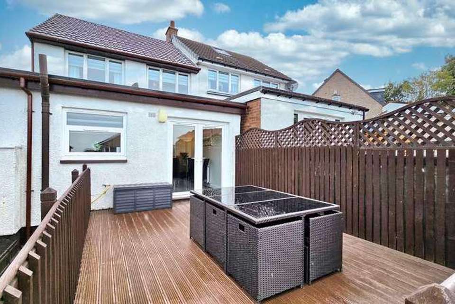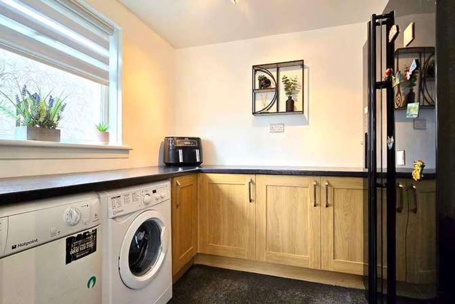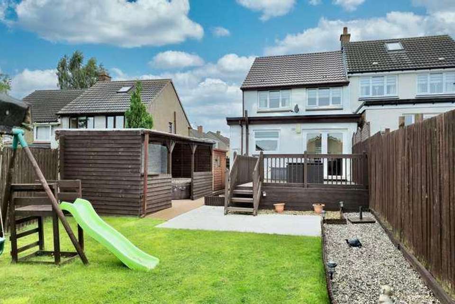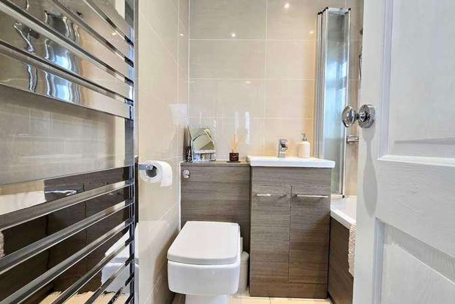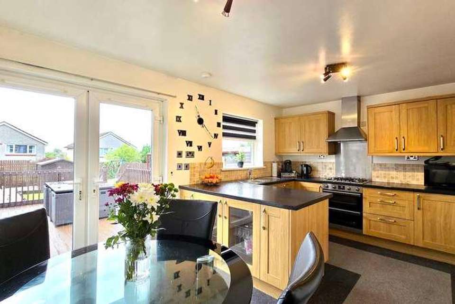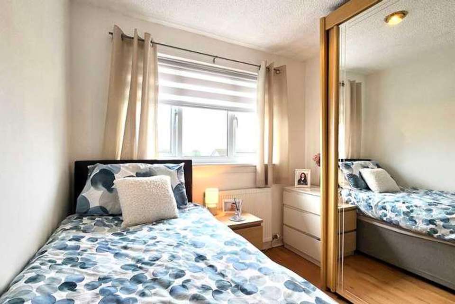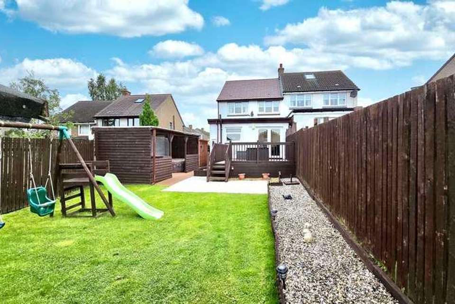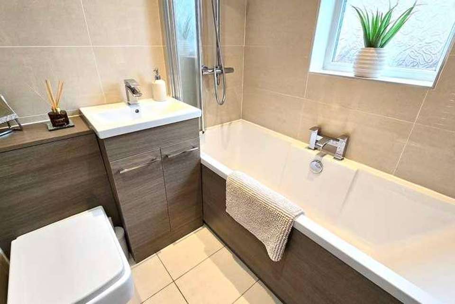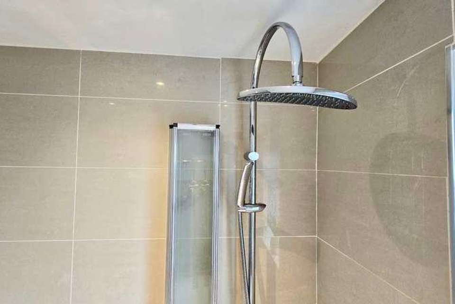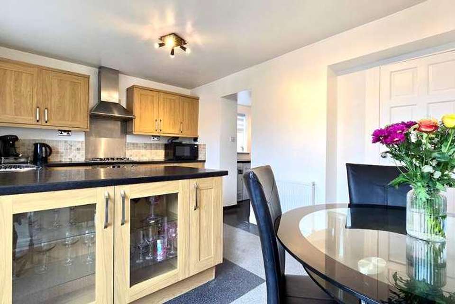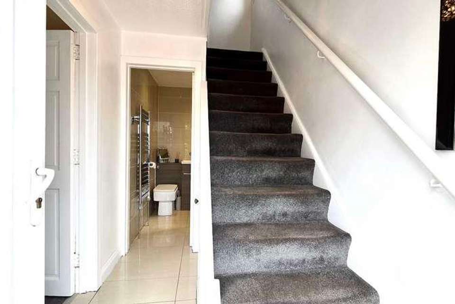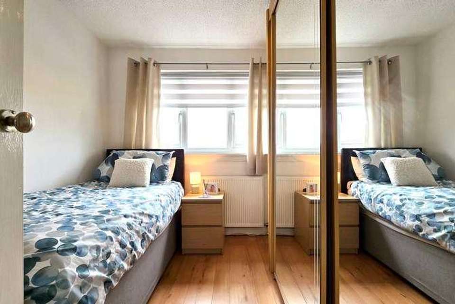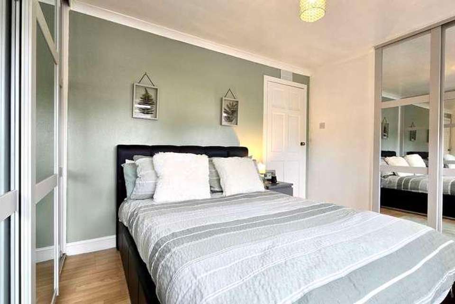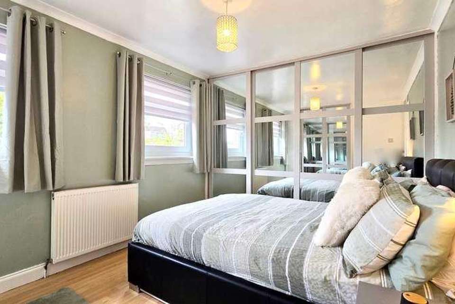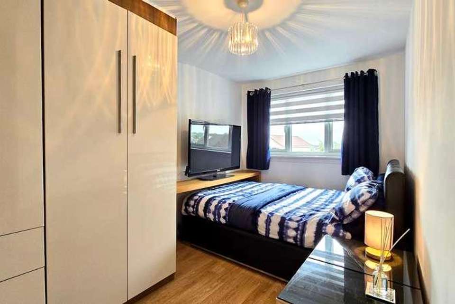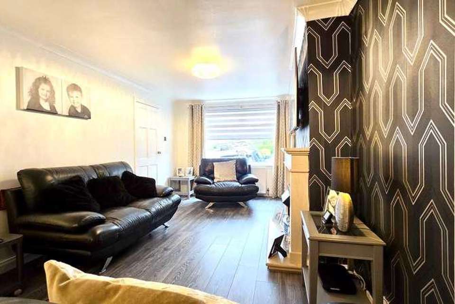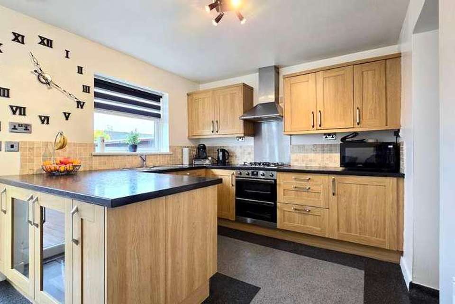3 bedroom semi-detached house for sale
Fettercairn Gardens Bishopbriggs, G64semi-detached house
bedrooms
Property photos
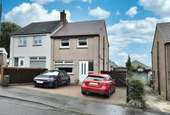
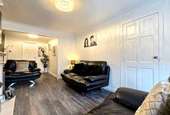
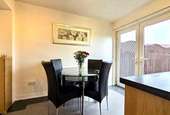
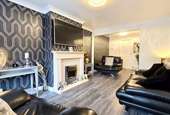
+25
Property description
This extended three-bedroom property has had a new roof in 2023 and also a newly fitted boiler in the same year. Situated within a popular and sought after location within the Bishopbriggs area and presented in superb condition, amidst beautifully rear landscaped gardens. This gorgeous family home enjoys lovely views, a pleasant setting and access to Bishopbriggs varied amenities.This home is in immaculate order throughout and is immediately impressive boasting fabulous accommodation comprising welcoming reception hallway access to the front facing semi open plan lounge and dining area. The breakfast kitchen, faces towards to the rear gardens. The breakfasting kitchen provides ample space for casual dining and comes complete with a contemporary range of wall and base mounted units, gas hob, electric oven, and cooker hood. There are also French doors leading to the decking area of the property. Also, on the lower level there is a utility room with floor units and plumbing for appliances. Completing the lower floor there is a beautifully tiled family bathroom with shower over bath.Upstairs comprises three well-proportioned bedrooms with two bedrooms further enhanced with integrated wardrobes.The property has a Monoblock driveway for at least three cars and at the rear there are landscaped gardens and a new garden hut. As mentioned the gas central heating is fired with a new boiler and upvc double glazing. The patio and decked area are well-maintained and Perfect for entertaining or solely enjoying sun.Located a short distance from the Bishopbriggs town Centre which has a comprehensive range of amenities including excellent supermarket, retail shopping, Schooling at primary and secondary levels, transport and recreational facilities. With excellent rail and road links, Glasgow and surrounding districts become easily accessible. Nearby Glasgow Airport offers flights throughout Britain, Ireland and EuropeEER-DHALLWAYLOUNGE- 4.53m x 3.08mDINING AREA- 2.31m x 2.25mKITCHEN- 4.68m x 2.96mUTILITY- 2.58m x 2.23mBATHROOM- 1.82m x 1.66mFIRST FLOORBEDROOM 1- 3.61m x 2.88mBEDROOM 2- 4.01m x 2.36mBEDROOM 3- 2.88m x 2.50mTAX BAND Council Tax Band EFREE VALUATION SERVICEIf you would like a free valuation on your property we would be happy to help.We like to think that being independent and family owned makes us a little bit different.Get in touch. 0141 772 5900
Interested in this property?
Council tax
First listed
Over a month agoFettercairn Gardens Bishopbriggs, G64
Marketed by
Bellus Property 199A Kirkintilloch Road,Bishopbriggs,Glasgow,G64 1RHCall agent on 0141 772 5900
Placebuzz mortgage repayment calculator
Monthly repayment
The Est. Mortgage is for a 25 years repayment mortgage based on a 10% deposit and a 5.5% annual interest. It is only intended as a guide. Make sure you obtain accurate figures from your lender before committing to any mortgage. Your home may be repossessed if you do not keep up repayments on a mortgage.
Fettercairn Gardens Bishopbriggs, G64 - Streetview
DISCLAIMER: Property descriptions and related information displayed on this page are marketing materials provided by Bellus Property. Placebuzz does not warrant or accept any responsibility for the accuracy or completeness of the property descriptions or related information provided here and they do not constitute property particulars. Please contact Bellus Property for full details and further information.





