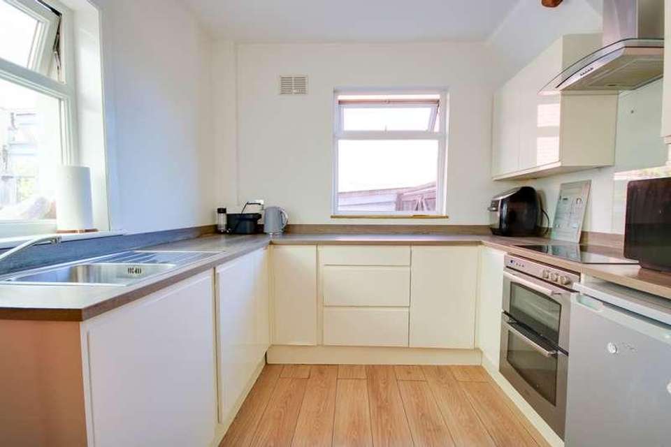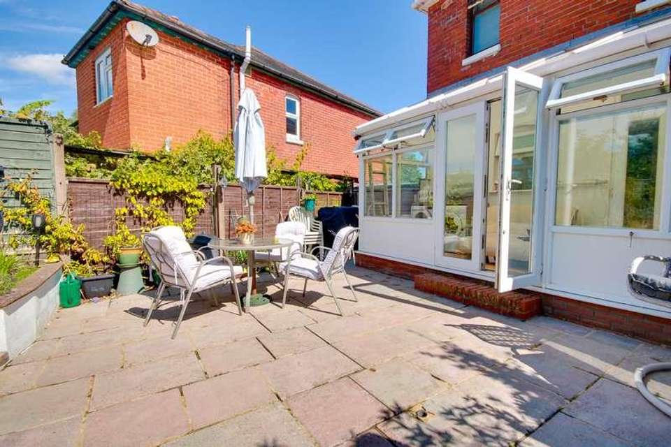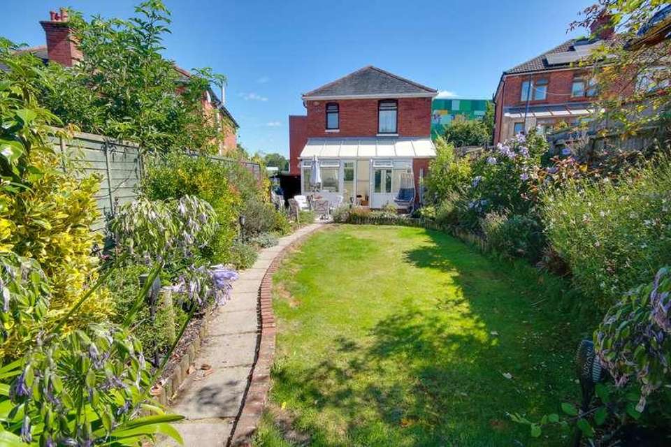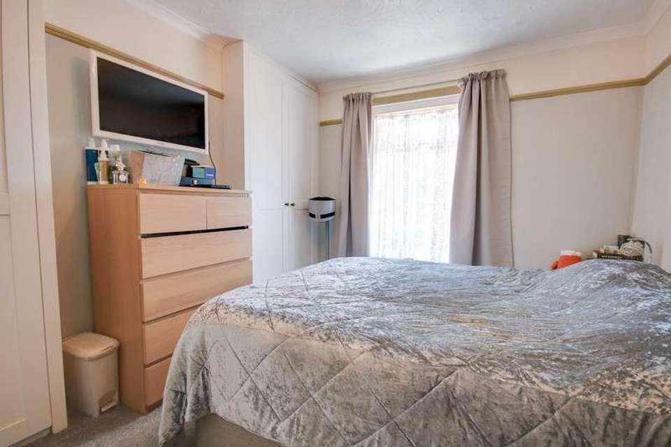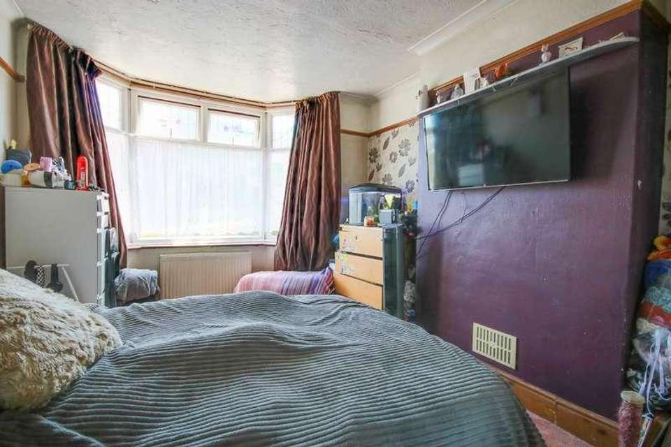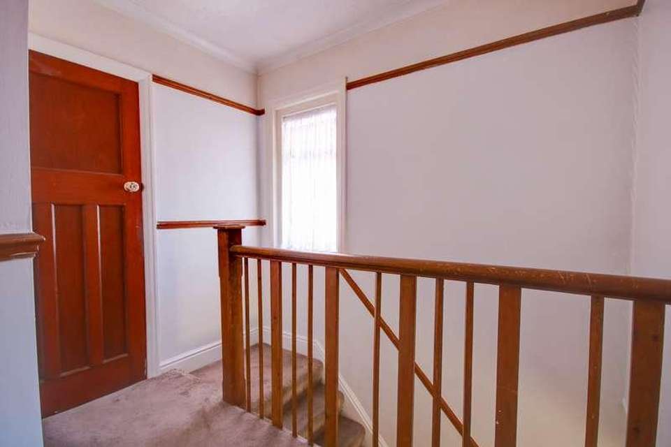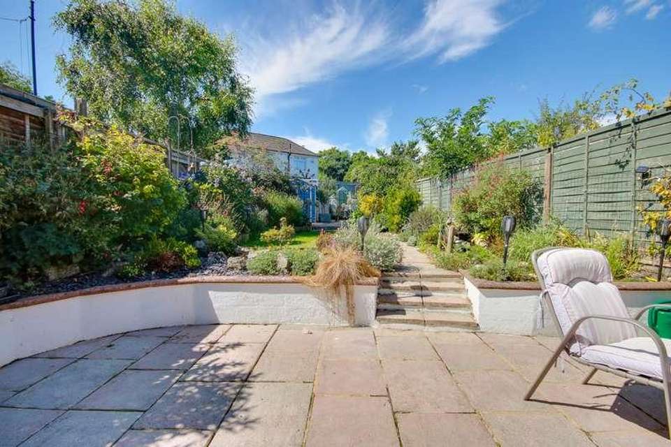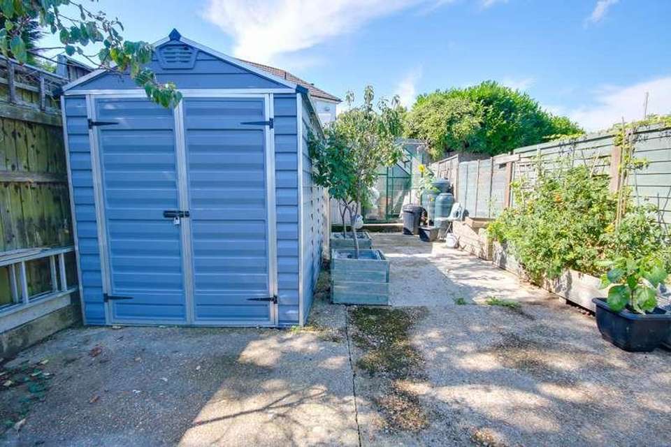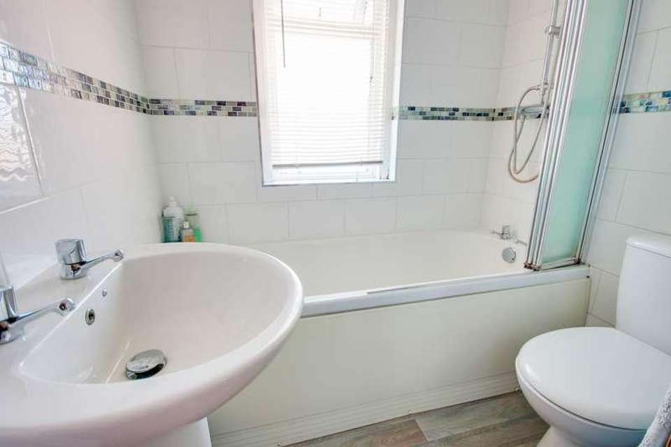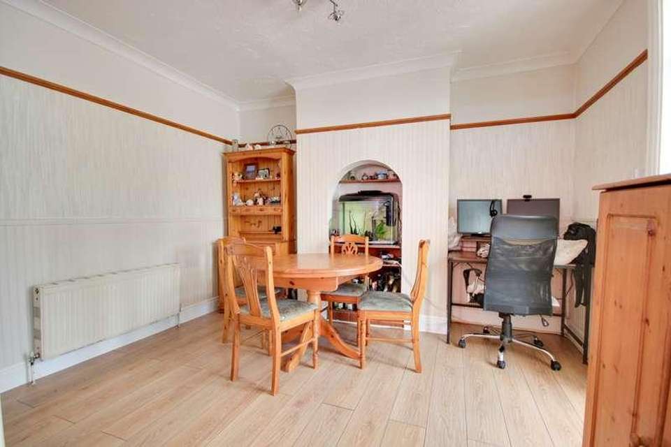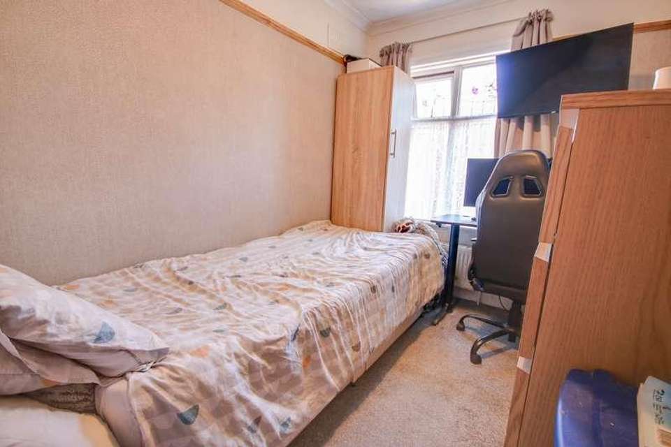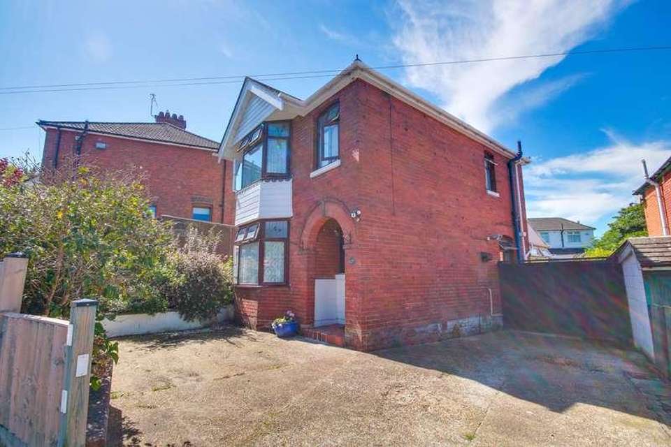3 bedroom detached house for sale
Bitterne Park! Look At The Garden! Parking! Kitchen/diner!, SO18detached house
bedrooms
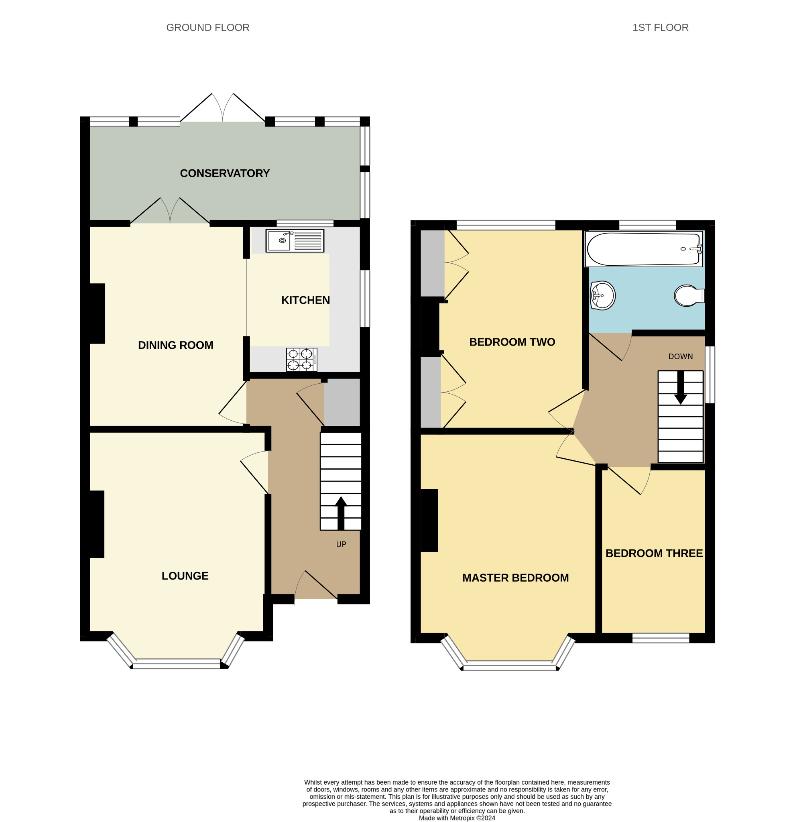
Property photos

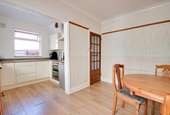
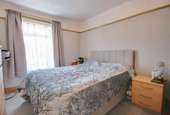
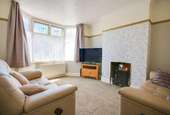
+12
Property description
Welcome to Dimond Road! Situated in the heart of Bitterne Park is this impressive, 1930s style, detached residence. Externally, the property benefits from a driveway providing off-road parking for a number of vehicles. There is also an EV charging point. The rear garden is simply divine! Larger than average, beautifully landscaped and offers a great degree of privacy. Internally, there is a lounge to the front of the property with a large bay window. The kitchen/diner is modern, the perfect spot for entertaining. There is a useful conservatory to the rear. Upstairs, there are three well-proportioned bedrooms and a family bathroom. Viewing is essential to appreciate all this home has to offer! ApproachDriveway providing off road parking for multiple vehcles. EV charging point.Entrance Hall:Textured ceiling, stairs rising to first floor.Lounge:Textured and coved ceiling, double glazed bay window to front, radiator.Dining Room11' 11" (3.63m) x 9' 11" (3.02m)::Textured and coved ceiling, double glazed French doors to rear, radiator, opening to:Kitchen8' 8" (2.64m) x 6' 11" (2.11m)::Smooth ceiling, double glazed window to rear and side, range of wall, base and drawer units with work surface over, sink and drainer inset, built in oven and hob, space for fridge/freezer.Conservatory5' 10" (1.78m) x 17' 11" (5.46m)::Polycarbonate roof, double glazed French doors to rear, double glazed windows to rear and side, space for washing machine and tumble dryer.Landing:Textured and coved ceiling, double glazed window to side, doors to:Master Bedroom13' 7" (4.14m) into bay x 10' (3.05m)::Textured and coved ceiling, double glazed bay window to front, radiator.Bedroom Two11' 11" (3.63m) x 11' (3.35m)::Textured and coved ceiling, double glazed window to rear, built in wardrobe, radiator.Bedroom Three9' 11" (3.02m) x 7' (2.13m)::Textured and coved ceiling, double glazed window to front, radiator.Bathroom :Smooth ceiling, double glazed obscured window to rear, panel enclosed bath with mains fed shower over, WC, wash hand basin, tiled walls.Garden:Fence enclosed, patio seating area, laid to lawn.ServicesMains water, electricity, and drainage are connected. For mobile and broadband connectivity, please refer to Ofcom.org.uk. Please note that none of the services or appliances have been tested by Field Palmer.Council Tax BandBand DSellers Position Buying onOffer Check ProcedureIf you are considering making an offer for this property and require a mortgage, our clients will require confirmation of your status. We have therefore adopted an Offer Check Procedure which involves our Financial Advisor verifying your position.
Interested in this property?
Council tax
First listed
Over a month agoBitterne Park! Look At The Garden! Parking! Kitchen/diner!, SO18
Marketed by
Field Palmer 249 Peartree Avenue,Bitterne,Southampton,SO19 7RDCall agent on 023 8042 2600
Placebuzz mortgage repayment calculator
Monthly repayment
The Est. Mortgage is for a 25 years repayment mortgage based on a 10% deposit and a 5.5% annual interest. It is only intended as a guide. Make sure you obtain accurate figures from your lender before committing to any mortgage. Your home may be repossessed if you do not keep up repayments on a mortgage.
Bitterne Park! Look At The Garden! Parking! Kitchen/diner!, SO18 - Streetview
DISCLAIMER: Property descriptions and related information displayed on this page are marketing materials provided by Field Palmer. Placebuzz does not warrant or accept any responsibility for the accuracy or completeness of the property descriptions or related information provided here and they do not constitute property particulars. Please contact Field Palmer for full details and further information.





