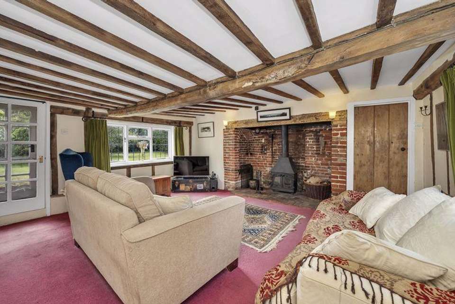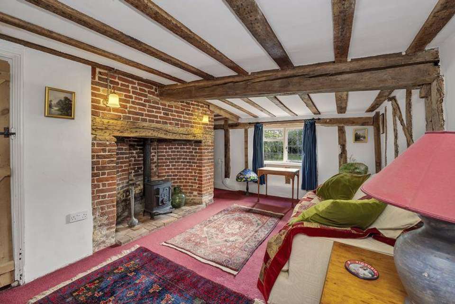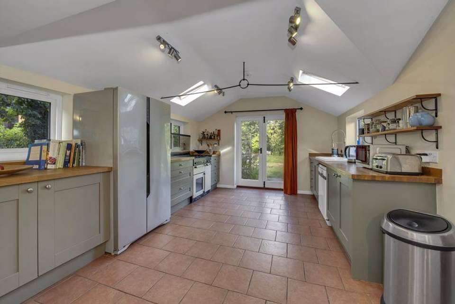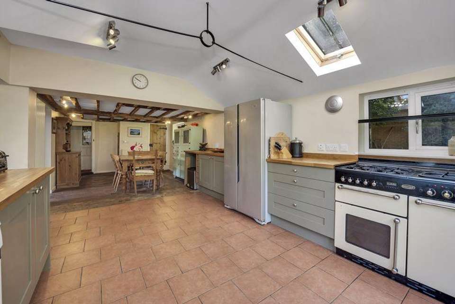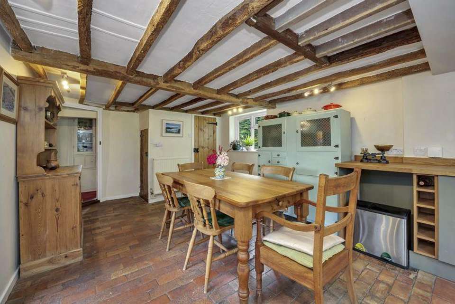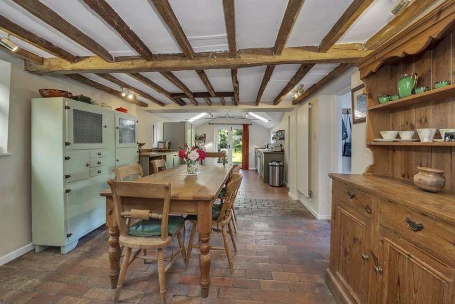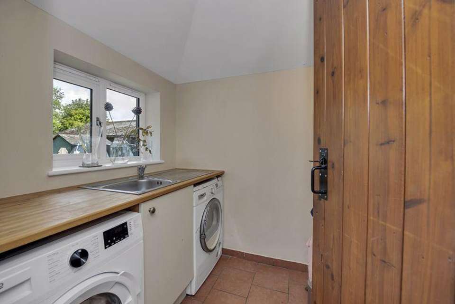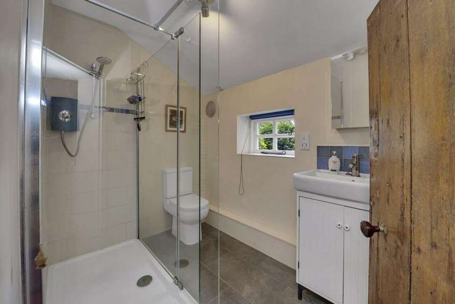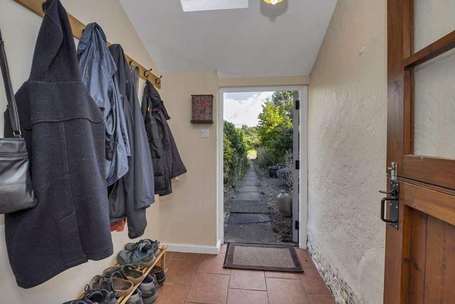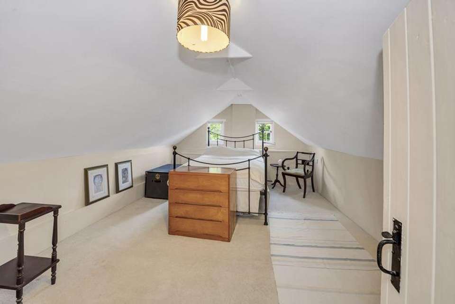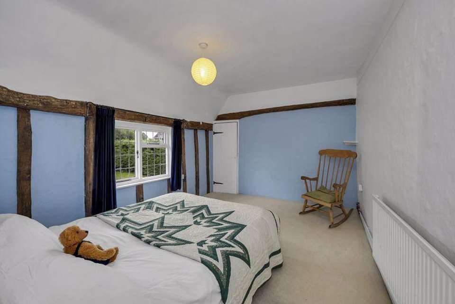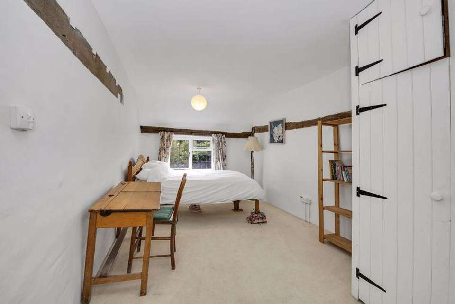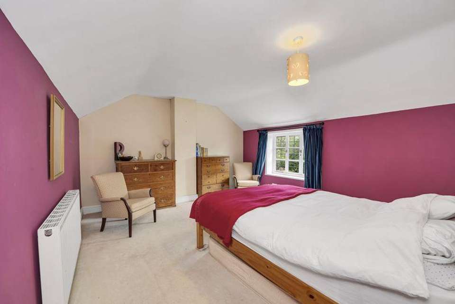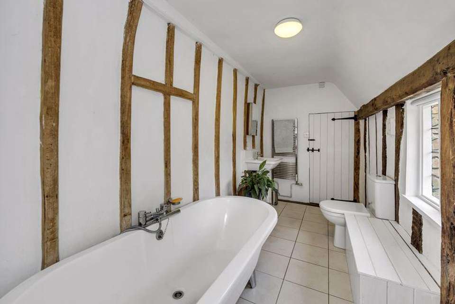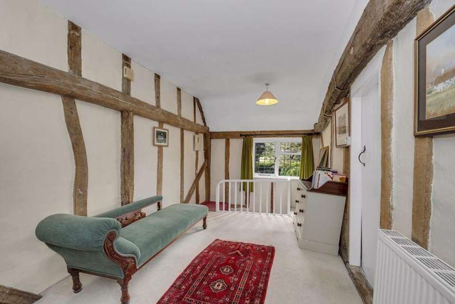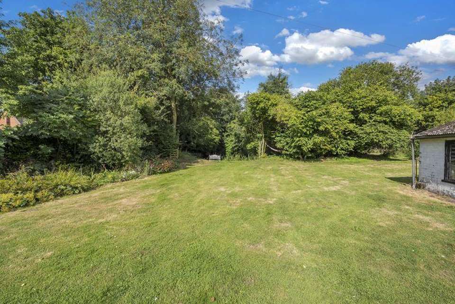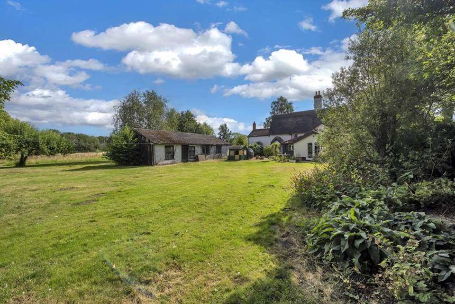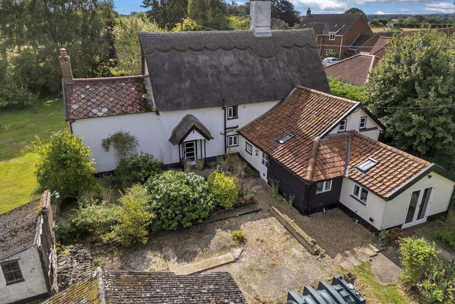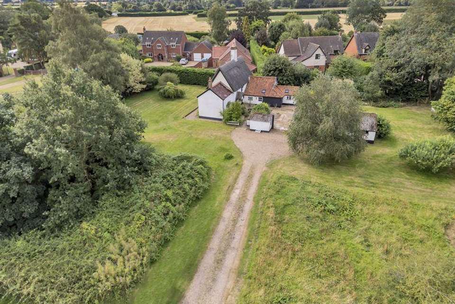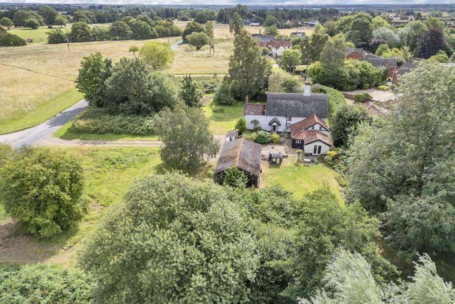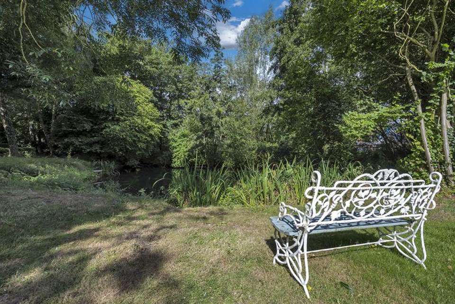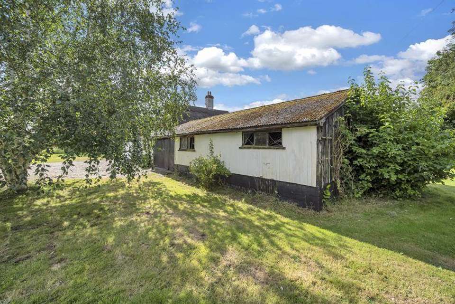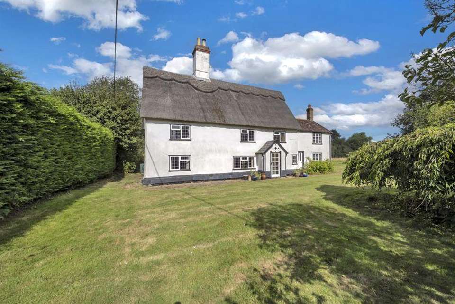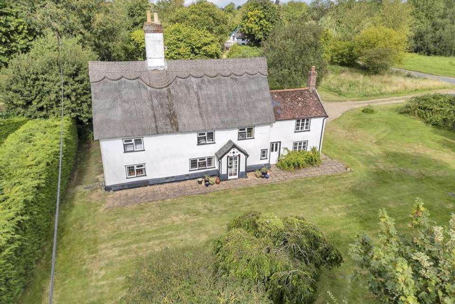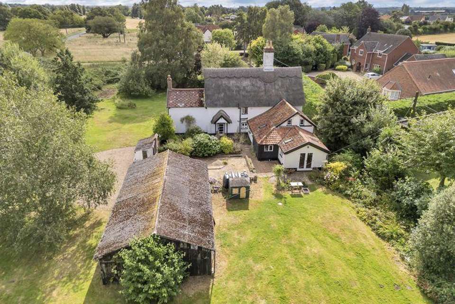4 bedroom cottage for sale
house
bedrooms
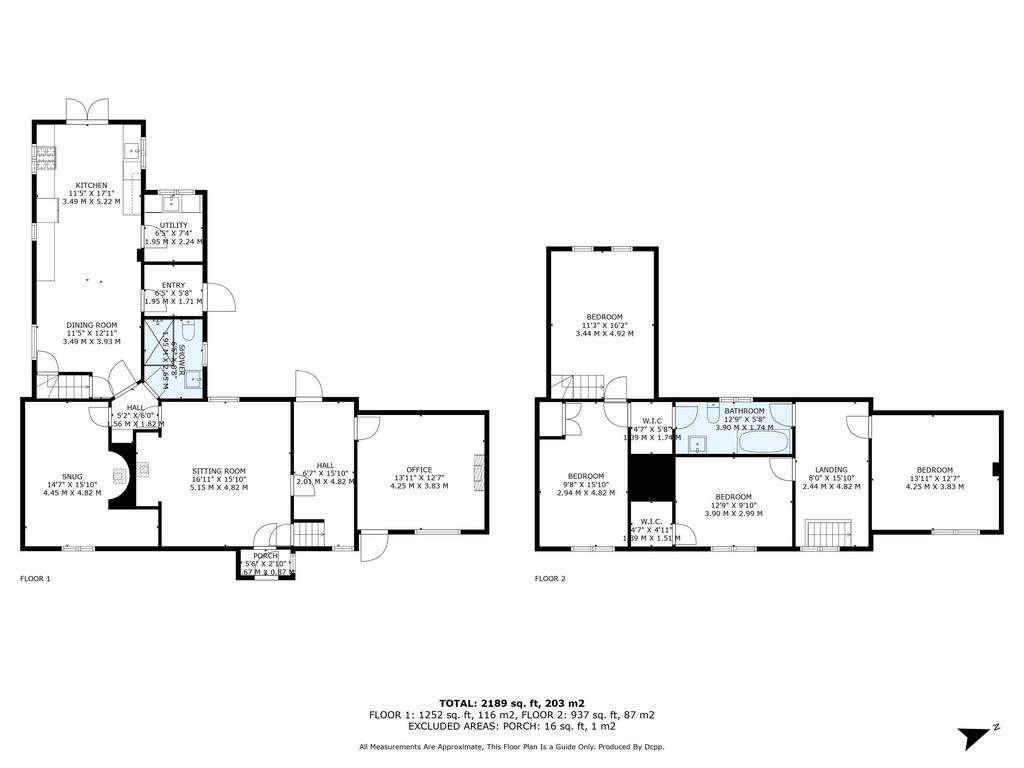
Property photos

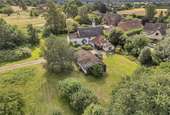
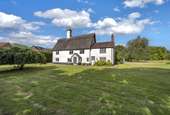
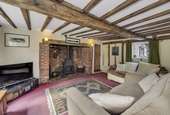
+25
Property description
A substantial Grade II listed character property offering charming accommodation complete with ample off-road parking and outbuildings located in the village of Wortham. The property lies in a beautiful spot on the village common and is located close to the town of Diss with a mainline train station and amenities.
The property is approached via driveway flanked by the large gardens. Once inside you are greeted by the entrance porch which leads into the sitting room. The stunning sitting room offers exposed beams and a substantial redbrick fireplace with a log burner and there is a snug located off the sitting room complete with a further brick fireplace and log burner. There is a spacious hallway which leads into the study offering a useful work from home space. The ground floor also offers further accommodation of a kitchen/dining room, utility room, entry/lobby and ground floor shower room. The kitchen provides an attractive range of wooden units and worktops and space for a fridge freezer, cooker and dishwasher.
The first-floor accommodation offers a stunning vaulted principal bedroom completed with a staircase leading to the ground floor. There are three further bedrooms, bedroom two benefits from a built-in cupboard and the bathroom completes the accommodation.
Outside, the property offers a large driveway giving access to the substantial off-road parking area. The gardens is mainly laid to lawn with mature trees and shrubs and a pond. From the rear door of the property, there is a shingle area along with areas for ample seating and entertaining. There are planted beds for various flowers and shrubs along with access to the outbuildings.
Additional Information:
Tenure: Freehold
EPC Rating: N/A
Council Tax Band: F
Broadband: Standard and Superfast are available in this area via Openreach. (Source Ofcom)
Mobile Coverage: EE & O2 are 'Likely' with Vodafone & Three 'Limited' in this area. (Source Ofcom)
Services: Mains Electric and Water. Heating via oil fired central heating and drainage via a septic tank. (Please note that none of these services have been tested by the selling agent.)
GROUND FLOOR
Porch - 5' 6'' x 2' 10'' (1.67m x 0.87m)
Hall - 6' 7'' x 15' 10'' (2.01m x 4.82m)
Sitting Room - 16' 11'' x 15' 10'' (5.15m x 4.82m)
Snug - 14' 7'' x 15' 10'' (4.45m x 4.82m)
Office - 13' 11'' x 12' 7'' (4.25m x 3.83m)
Kitchen - 11' 5'' x 17' 2'' (3.49m x 5.22m)
Dining Room - 11' 5'' x 12' 11'' (3.49m x 3.93m)
Utility - 6' 5'' x 7' 4'' (1.95m x 2.24m)
Entry/Lobby - 6' 5'' x 5' 7'' (1.95m x 1.71m)
Shower Room - 6' 5'' x 8' 8'' (1.95m x 2.65m)
FIRST FLOOR
Landing - 8' 0'' x 15' 10'' (2.44m x 4.82m)
Bedroom - 13' 11'' x 12' 7'' (4.25m x 3.83m)
Bedroom - 12' 10'' x 9' 10'' (3.90m x 2.99m)
Bedroom - 9' 8'' x 15' 10'' (2.94m x 4.82m)
Bedroom - 11' 3'' x 16' 2'' (3.44m x 4.92m)
Bathroom - 12' 10'' x 5' 9'' (3.90m x 1.74m)
Large Gardens
Driveway
Outbuildings
Council Tax Band: F
Tenure: Freehold
The property is approached via driveway flanked by the large gardens. Once inside you are greeted by the entrance porch which leads into the sitting room. The stunning sitting room offers exposed beams and a substantial redbrick fireplace with a log burner and there is a snug located off the sitting room complete with a further brick fireplace and log burner. There is a spacious hallway which leads into the study offering a useful work from home space. The ground floor also offers further accommodation of a kitchen/dining room, utility room, entry/lobby and ground floor shower room. The kitchen provides an attractive range of wooden units and worktops and space for a fridge freezer, cooker and dishwasher.
The first-floor accommodation offers a stunning vaulted principal bedroom completed with a staircase leading to the ground floor. There are three further bedrooms, bedroom two benefits from a built-in cupboard and the bathroom completes the accommodation.
Outside, the property offers a large driveway giving access to the substantial off-road parking area. The gardens is mainly laid to lawn with mature trees and shrubs and a pond. From the rear door of the property, there is a shingle area along with areas for ample seating and entertaining. There are planted beds for various flowers and shrubs along with access to the outbuildings.
Additional Information:
Tenure: Freehold
EPC Rating: N/A
Council Tax Band: F
Broadband: Standard and Superfast are available in this area via Openreach. (Source Ofcom)
Mobile Coverage: EE & O2 are 'Likely' with Vodafone & Three 'Limited' in this area. (Source Ofcom)
Services: Mains Electric and Water. Heating via oil fired central heating and drainage via a septic tank. (Please note that none of these services have been tested by the selling agent.)
GROUND FLOOR
Porch - 5' 6'' x 2' 10'' (1.67m x 0.87m)
Hall - 6' 7'' x 15' 10'' (2.01m x 4.82m)
Sitting Room - 16' 11'' x 15' 10'' (5.15m x 4.82m)
Snug - 14' 7'' x 15' 10'' (4.45m x 4.82m)
Office - 13' 11'' x 12' 7'' (4.25m x 3.83m)
Kitchen - 11' 5'' x 17' 2'' (3.49m x 5.22m)
Dining Room - 11' 5'' x 12' 11'' (3.49m x 3.93m)
Utility - 6' 5'' x 7' 4'' (1.95m x 2.24m)
Entry/Lobby - 6' 5'' x 5' 7'' (1.95m x 1.71m)
Shower Room - 6' 5'' x 8' 8'' (1.95m x 2.65m)
FIRST FLOOR
Landing - 8' 0'' x 15' 10'' (2.44m x 4.82m)
Bedroom - 13' 11'' x 12' 7'' (4.25m x 3.83m)
Bedroom - 12' 10'' x 9' 10'' (3.90m x 2.99m)
Bedroom - 9' 8'' x 15' 10'' (2.94m x 4.82m)
Bedroom - 11' 3'' x 16' 2'' (3.44m x 4.92m)
Bathroom - 12' 10'' x 5' 9'' (3.90m x 1.74m)
Large Gardens
Driveway
Outbuildings
Council Tax Band: F
Tenure: Freehold
Interested in this property?
Council tax
First listed
Over a month agoMarketed by
Mark Ewin Estate Agents - Bury St Edmunds 77 John Street Bury St Edmunds IP33 1SQPlacebuzz mortgage repayment calculator
Monthly repayment
The Est. Mortgage is for a 25 years repayment mortgage based on a 10% deposit and a 5.5% annual interest. It is only intended as a guide. Make sure you obtain accurate figures from your lender before committing to any mortgage. Your home may be repossessed if you do not keep up repayments on a mortgage.
- Streetview
DISCLAIMER: Property descriptions and related information displayed on this page are marketing materials provided by Mark Ewin Estate Agents - Bury St Edmunds. Placebuzz does not warrant or accept any responsibility for the accuracy or completeness of the property descriptions or related information provided here and they do not constitute property particulars. Please contact Mark Ewin Estate Agents - Bury St Edmunds for full details and further information.





