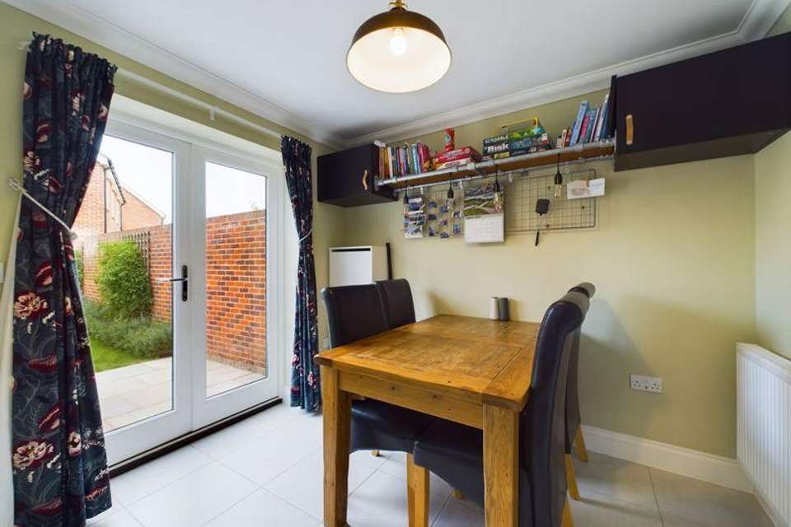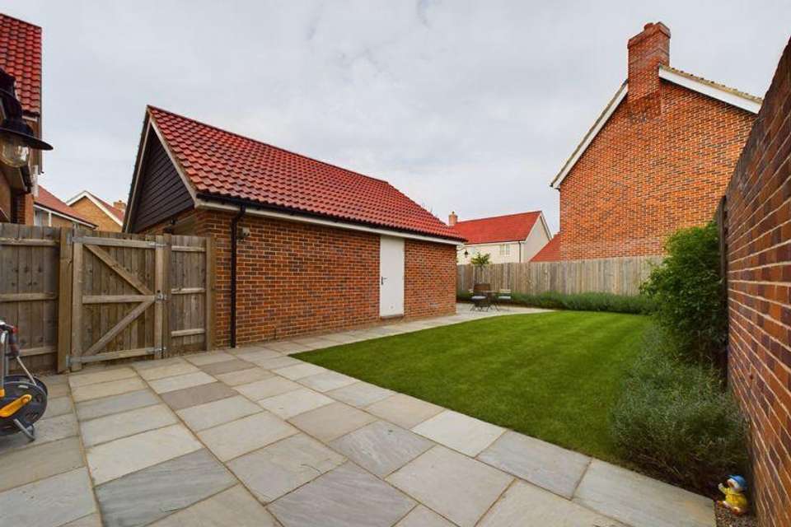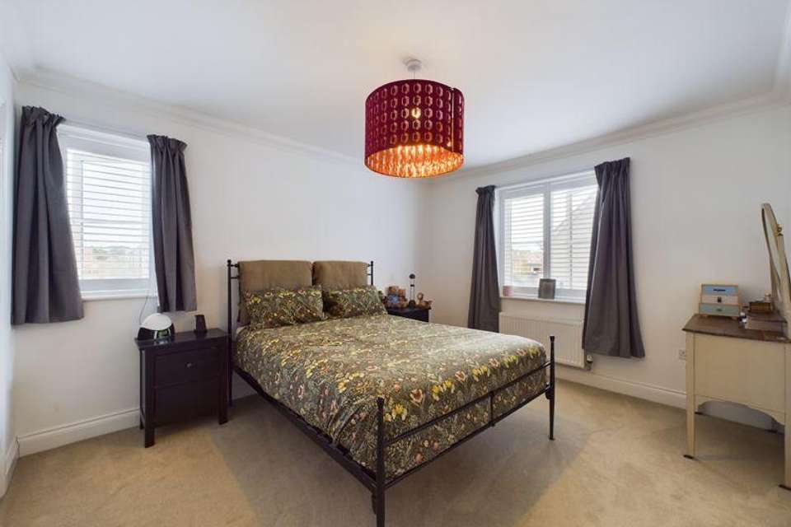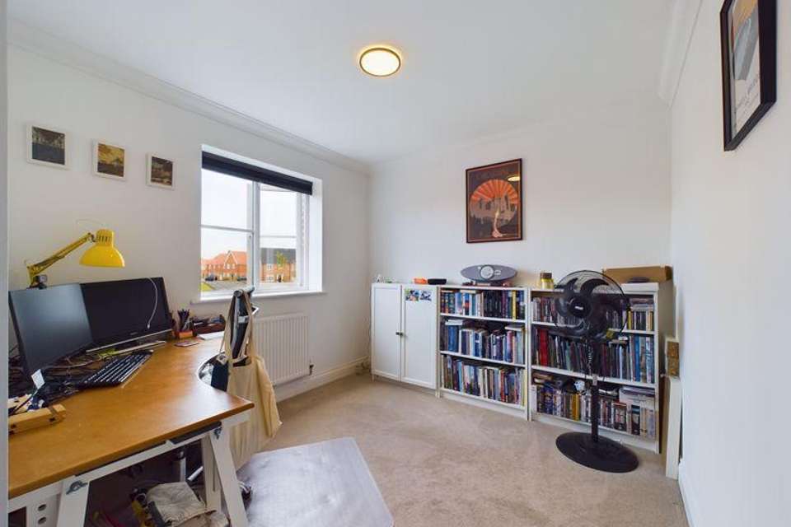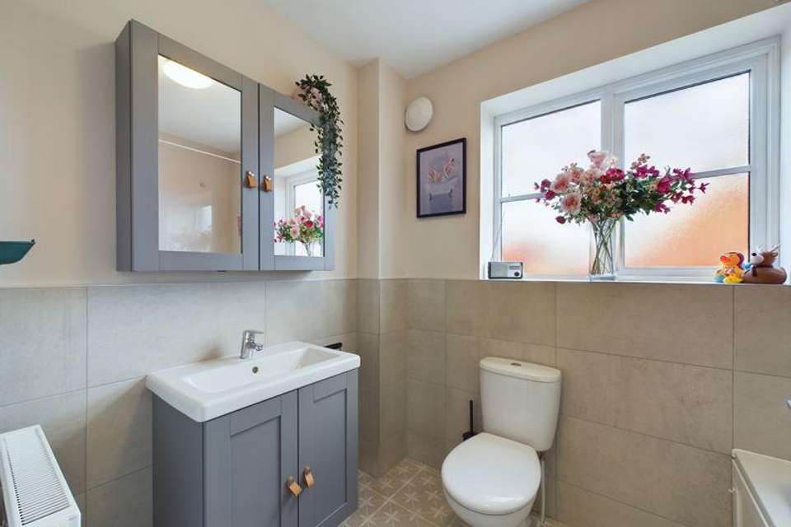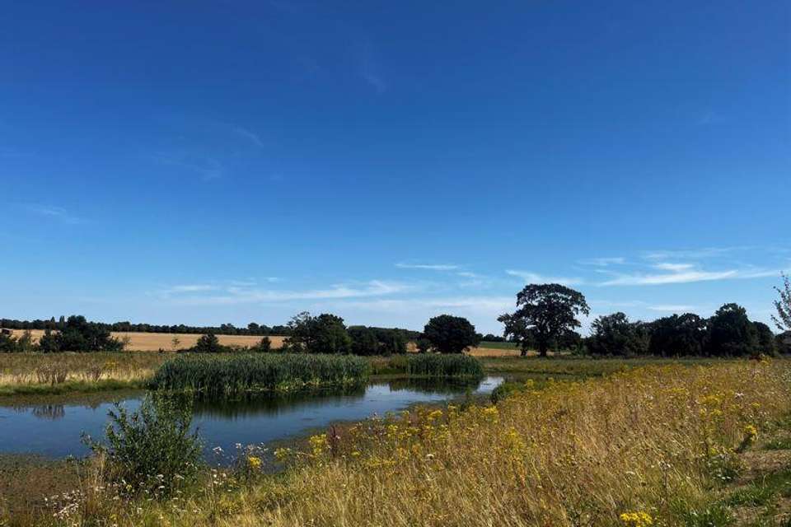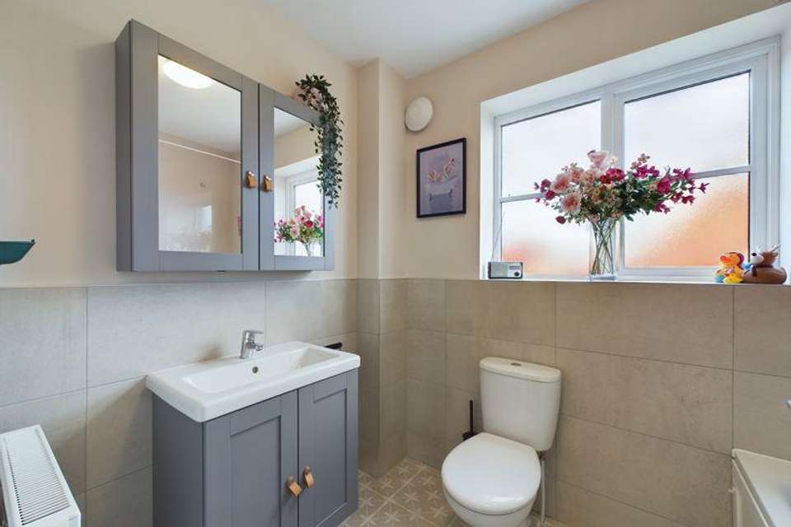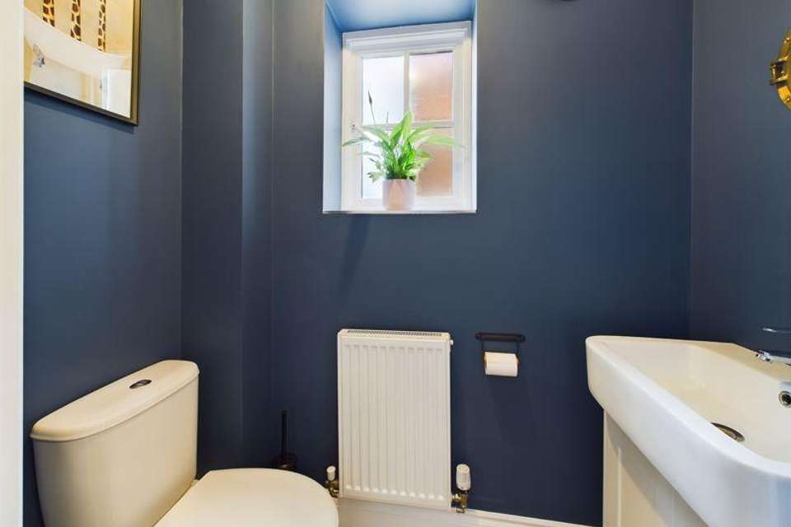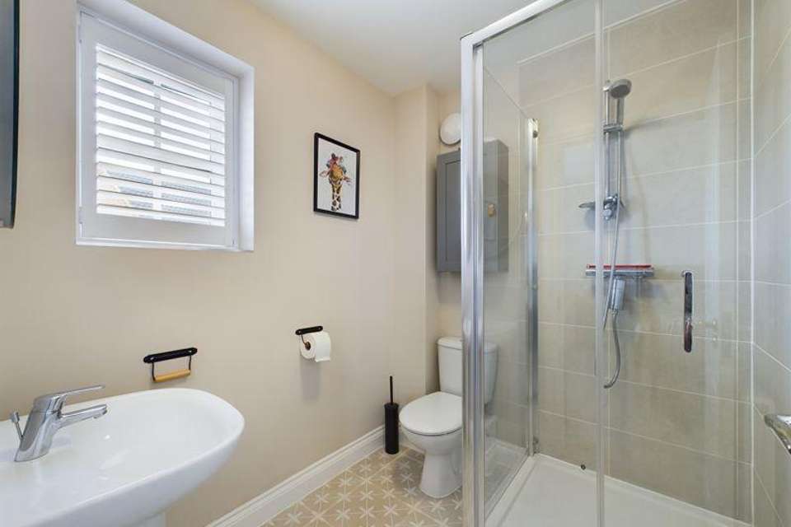3 bedroom link-detached house for sale
detached house
bedrooms
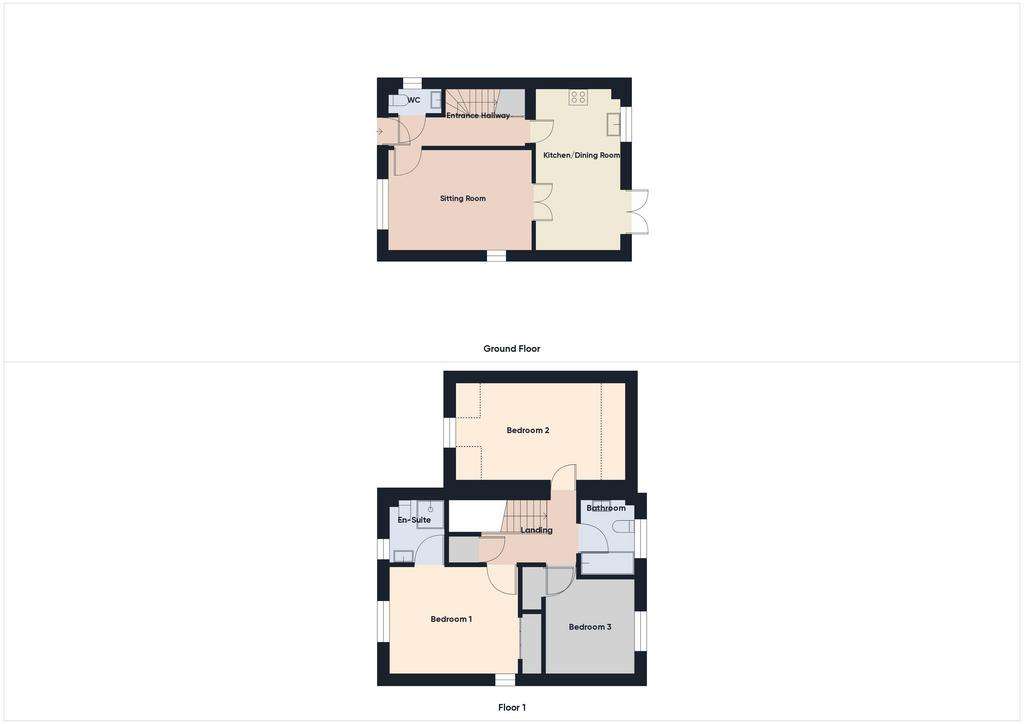
Property photos

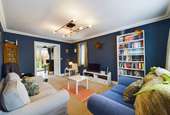
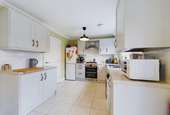
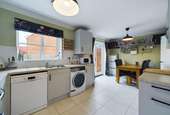
+9
Property description
Located in the sought-after Thurston Park development built just over 3 years ago. A well presented three-bedroom link detached home, built by Hopkins Homes, exudes a light and airy feel. The ground floor features a spacious sitting room, a modern kitchen/dining room and a convenient cloakroom. Upstairs, three well-proportioned bedrooms include a master with an en suite. The beautifully designed private rear garden boasts established lavender borders and patio seating area ideal for entertaining. Additional amenities include a garage and a driveway offering off-road parking. Within walking distance from a pretty green space.This property perfectly combines comfort, style and practicality, making it an ideal family home.
Entrance Hallway - 16' 3'' x 3' 2'' (4.95m x 0.96m)
Welcoming entrance, with stairs leading to first floor, understairs storage. Radiator
Cloakroom - 5' 8'' x 2' 10'' (1.73m x 0.86m)
Suite comprising of a wash sink and vanity unit, WC, window to side and radiator.
Sitting Room - 15' 4'' x 10' 11'' (4.67m x 3.32m)
Well proportioned room with double aspect windows offering lots of natural light. Double doors leading to the kitchen, Two radiators.
Kitchen/Dining Room - 17' 7'' x 9' 3'' (5.36m x 2.82m)
Modern shaker style kitchen with wall and base cupboard and drawer units and ample worktop over. Inset sink with drainer and mixer taps. Electric oven with gas hob and extractor hood over. Space for full fridge freezer, dishwasher and plumbing for washing machine. Window to rear and French doors leading to the garden.
Landing - 9' 7'' x 6' 4'' (2.92m x 1.93m)
Loft access, airing cupboard. Radiator
Bedroom 1 - 13' 0'' x 10' 10'' (3.96m x 3.30m)
Generous size room with double aspect windows to front and side, fitted wardrobes and radiator.
En-Suite - 6' 5'' x 5' 1'' (1.95m x 1.55m)
Stylish suite comprising of WC, wash basin and corner shower cubicle with electric shower over. Window to front and radiator.
Bedroom 2 - 17' 6'' x 10' 1'' (5.33m x 3.07m)
Generous double room with window to front and velux window. Two radiators.
Bedroom 3 - 10' 9'' x 9' 2'' (3.27m x 2.79m)
Well proportioned room with storage cuboard, window to rear. Radiator.
Bathroom - 7' 9'' x 5' 6'' (2.36m x 1.68m)
Modern suite comprising of WC, vanity sink unit and bath with shower over. Window to rear and radiator.
Front
Shingle driveway border by front lawn. Parking
Rear Garden
Enclosed private garden featuring a spacious patio seating area perfect for outdoor entertaining, mostly laid to lawn for low maintenance. A pathway leads to a gated access to driveway. Bordered by vibrant lavender shrubs and a storage shed
Garage - 22' 11'' x 10' 2'' (6.98m x 3.10m)
With up and over door, power connected and access to loft storage space which is boarded.
Council Tax Band: C
Tenure: Freehold
Entrance Hallway - 16' 3'' x 3' 2'' (4.95m x 0.96m)
Welcoming entrance, with stairs leading to first floor, understairs storage. Radiator
Cloakroom - 5' 8'' x 2' 10'' (1.73m x 0.86m)
Suite comprising of a wash sink and vanity unit, WC, window to side and radiator.
Sitting Room - 15' 4'' x 10' 11'' (4.67m x 3.32m)
Well proportioned room with double aspect windows offering lots of natural light. Double doors leading to the kitchen, Two radiators.
Kitchen/Dining Room - 17' 7'' x 9' 3'' (5.36m x 2.82m)
Modern shaker style kitchen with wall and base cupboard and drawer units and ample worktop over. Inset sink with drainer and mixer taps. Electric oven with gas hob and extractor hood over. Space for full fridge freezer, dishwasher and plumbing for washing machine. Window to rear and French doors leading to the garden.
Landing - 9' 7'' x 6' 4'' (2.92m x 1.93m)
Loft access, airing cupboard. Radiator
Bedroom 1 - 13' 0'' x 10' 10'' (3.96m x 3.30m)
Generous size room with double aspect windows to front and side, fitted wardrobes and radiator.
En-Suite - 6' 5'' x 5' 1'' (1.95m x 1.55m)
Stylish suite comprising of WC, wash basin and corner shower cubicle with electric shower over. Window to front and radiator.
Bedroom 2 - 17' 6'' x 10' 1'' (5.33m x 3.07m)
Generous double room with window to front and velux window. Two radiators.
Bedroom 3 - 10' 9'' x 9' 2'' (3.27m x 2.79m)
Well proportioned room with storage cuboard, window to rear. Radiator.
Bathroom - 7' 9'' x 5' 6'' (2.36m x 1.68m)
Modern suite comprising of WC, vanity sink unit and bath with shower over. Window to rear and radiator.
Front
Shingle driveway border by front lawn. Parking
Rear Garden
Enclosed private garden featuring a spacious patio seating area perfect for outdoor entertaining, mostly laid to lawn for low maintenance. A pathway leads to a gated access to driveway. Bordered by vibrant lavender shrubs and a storage shed
Garage - 22' 11'' x 10' 2'' (6.98m x 3.10m)
With up and over door, power connected and access to loft storage space which is boarded.
Council Tax Band: C
Tenure: Freehold
Interested in this property?
Council tax
First listed
Over a month agoMarketed by
All Homes - Thurston 28 Thurston Granary, Station Hill Thurston IP31 3QUPlacebuzz mortgage repayment calculator
Monthly repayment
The Est. Mortgage is for a 25 years repayment mortgage based on a 10% deposit and a 5.5% annual interest. It is only intended as a guide. Make sure you obtain accurate figures from your lender before committing to any mortgage. Your home may be repossessed if you do not keep up repayments on a mortgage.
- Streetview
DISCLAIMER: Property descriptions and related information displayed on this page are marketing materials provided by All Homes - Thurston. Placebuzz does not warrant or accept any responsibility for the accuracy or completeness of the property descriptions or related information provided here and they do not constitute property particulars. Please contact All Homes - Thurston for full details and further information.





