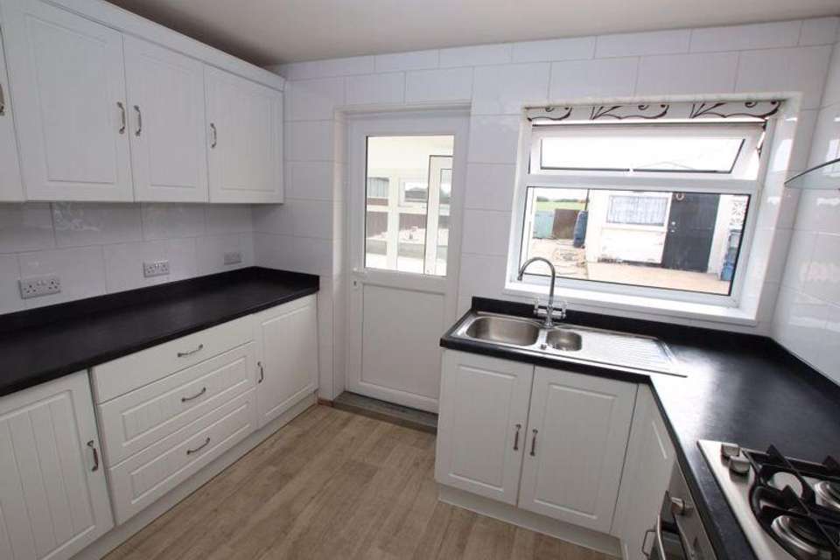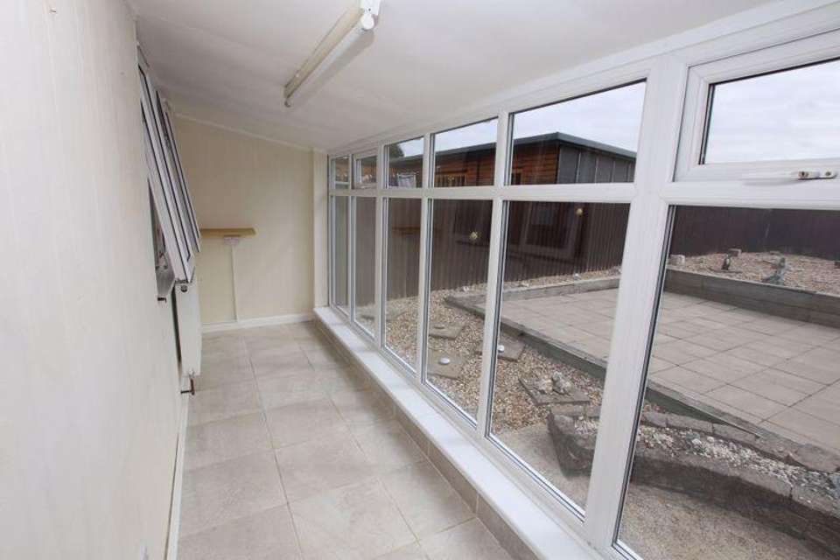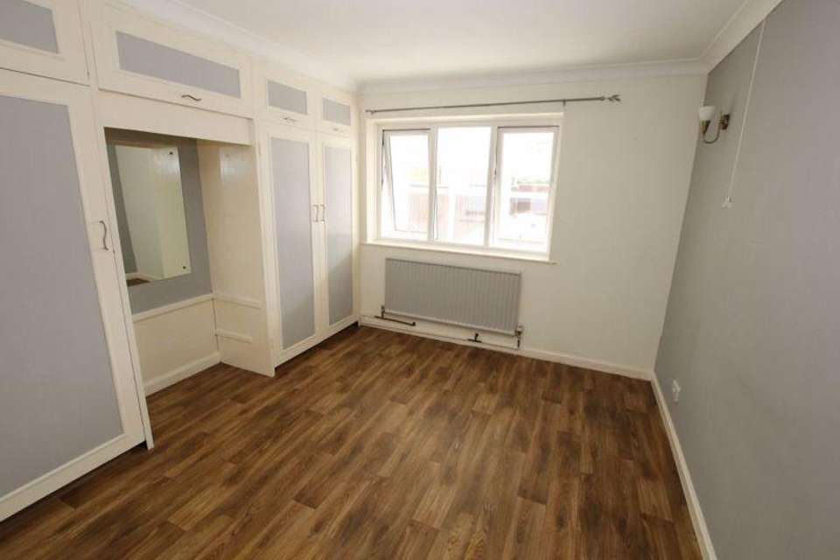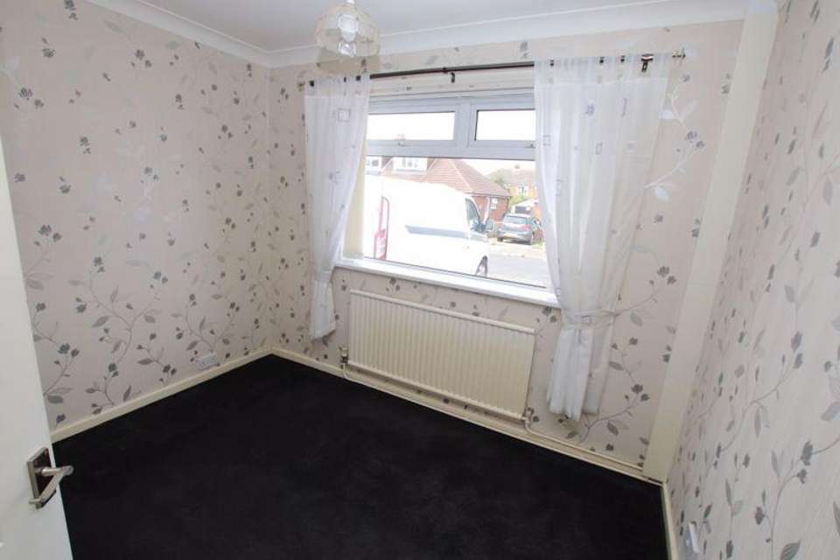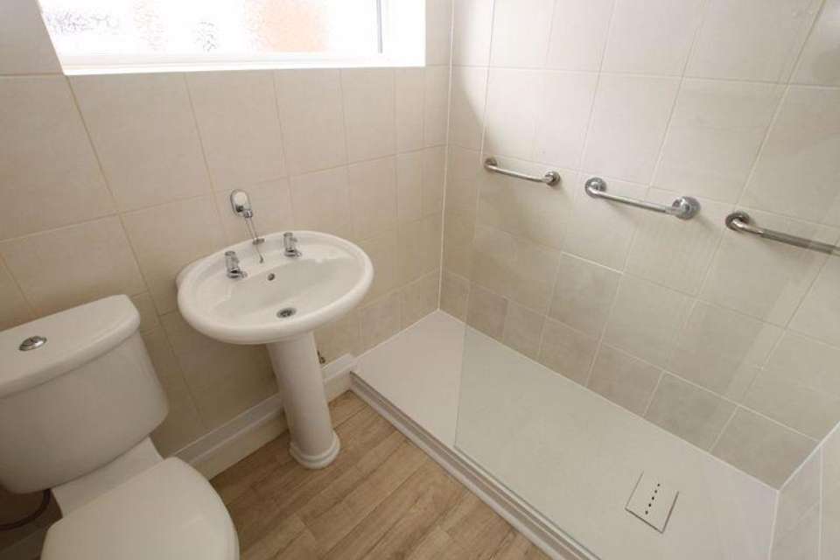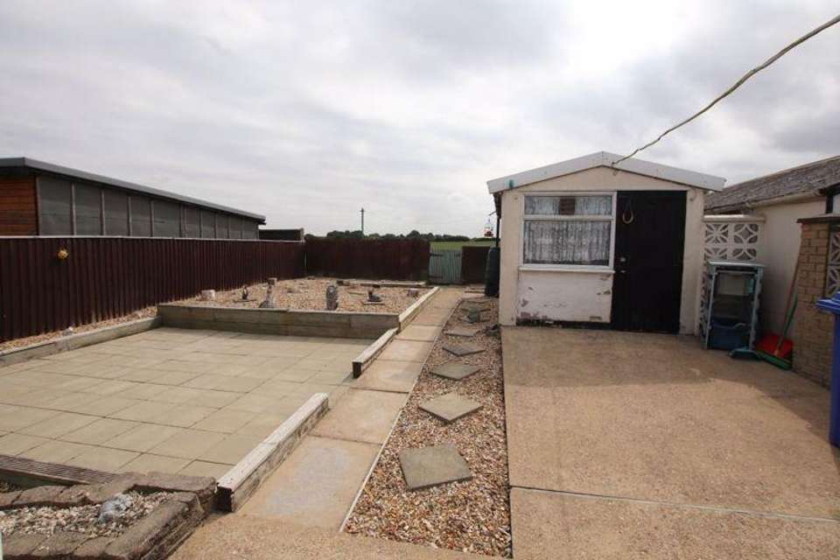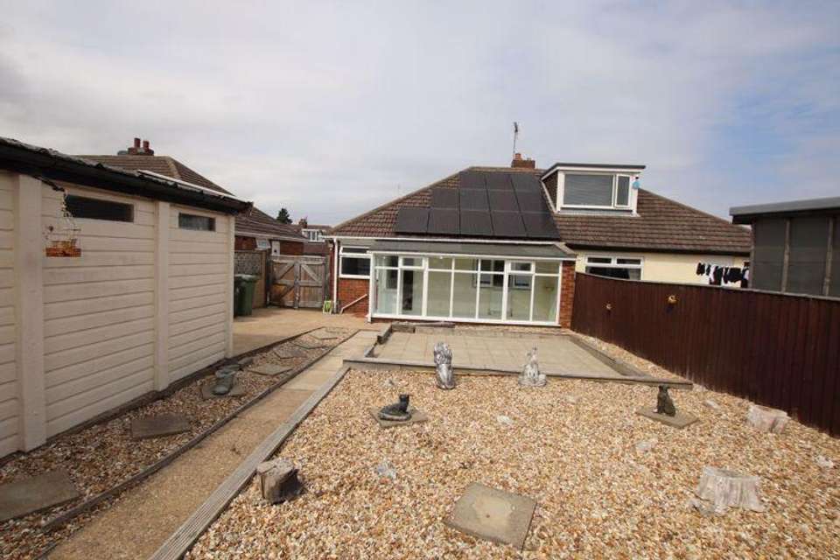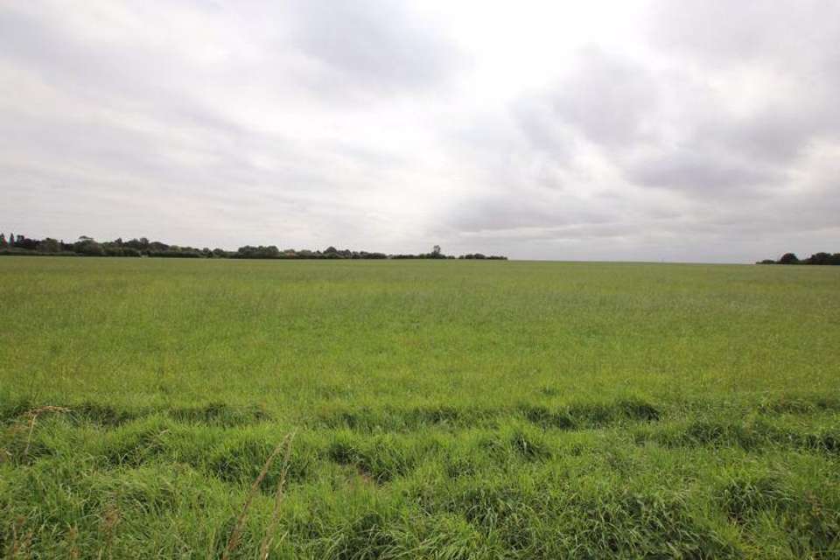2 bedroom semi-detached bungalow for sale
bungalow
bedrooms
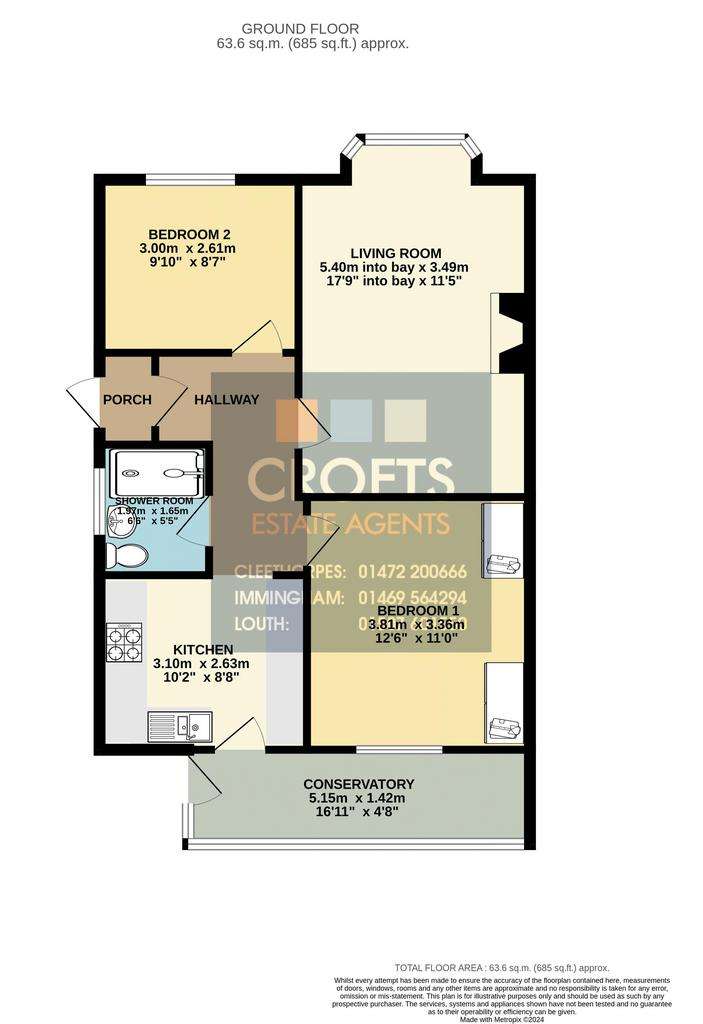
Property photos

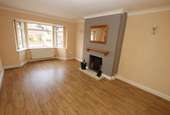
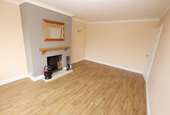
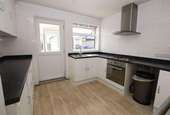
+8
Property description
Offered for sale with no forward chain on the vendors side, Crofts are pleased to bring to the market this well presented and ready to move into two bedroom semi-detached bungalow. Enjoying the benefits of uPVC double glazing, gas central heating and solar panels, the property in question briefly comprises entrance porch, hallway, living room, kitchen, conservatory, shower room and two bedrooms. Front and rear gardens, with the rear enjoying views over the fields behind. Driveway and detached storage garage. Viewing is a must.
Entrance Porch
uPVC double glazed entrance door to the side elevation. Inner door to the hallway.
Hallway
Offering loft access and coving to the ceiling. Central heating radiator.
Living Room - 15' 8'' x 11' 6'' (4.782m x 3.493m)
Neutrally presented and having uPVC double glazed bay window to the front elevation. Coving to the ceiling. Central heating radiator. A feature of the room is the installed log burner.
Kitchen - 8' 8'' x 10' 2'' (2.632m x 3.108m)
uPVC double glazed window and entry door to the rear elevation. Fitted with wall and base units with contrasting work surfacing with inset one and a half sink and drainer. Integrated oven and four ring hob with brushed steel chimney extractor over. Integrated fridge and freezer. Tiling to the walls. Ideal gas boiler. Plumbing for a washing machine. Central heating radiator.
Conservatory - 4' 8'' x 16' 11'' (1.425m x 5.152m)
Central heating radiator. Tiled flooring. uPVC double glazed windows to the rear and side elevations. Double glazed door out to the garden.
Shower Room - 6' 6'' x 5' 5'' (1.975m x 1.657m)
With close coupled w.c, pedestal wash basin and shower cubicle with Triton shower. Tiling to the walls. uPVC double glazed window to the side elevation. Central heating radiator.
Bedroom One - 12' 6'' x 11' 0'' (3.811m x 3.360m)
uPVC double glazed window. Central heating radiator. Fitted wardrobes.
Bedroom Two - 8' 7'' x 9' 10'' (2.617m x 3.002m)
uPVC double glazed window to the front elevation. Central heating radiator.
Outside
The property benefits from low maintenance front and rear gardens with the rear garden having the added bonus of views over the fields behind. Driveway and detached storage garage with light and power. 12 Solar panels to the rear of the bungalows roof creating an energy efficient property.
Garage - 15' 11'' x 7' 7'' (4.862m x 2.321m)
A useful storage garage with internal light and power.
Council Tax Band: B
Tenure: Freehold
Entrance Porch
uPVC double glazed entrance door to the side elevation. Inner door to the hallway.
Hallway
Offering loft access and coving to the ceiling. Central heating radiator.
Living Room - 15' 8'' x 11' 6'' (4.782m x 3.493m)
Neutrally presented and having uPVC double glazed bay window to the front elevation. Coving to the ceiling. Central heating radiator. A feature of the room is the installed log burner.
Kitchen - 8' 8'' x 10' 2'' (2.632m x 3.108m)
uPVC double glazed window and entry door to the rear elevation. Fitted with wall and base units with contrasting work surfacing with inset one and a half sink and drainer. Integrated oven and four ring hob with brushed steel chimney extractor over. Integrated fridge and freezer. Tiling to the walls. Ideal gas boiler. Plumbing for a washing machine. Central heating radiator.
Conservatory - 4' 8'' x 16' 11'' (1.425m x 5.152m)
Central heating radiator. Tiled flooring. uPVC double glazed windows to the rear and side elevations. Double glazed door out to the garden.
Shower Room - 6' 6'' x 5' 5'' (1.975m x 1.657m)
With close coupled w.c, pedestal wash basin and shower cubicle with Triton shower. Tiling to the walls. uPVC double glazed window to the side elevation. Central heating radiator.
Bedroom One - 12' 6'' x 11' 0'' (3.811m x 3.360m)
uPVC double glazed window. Central heating radiator. Fitted wardrobes.
Bedroom Two - 8' 7'' x 9' 10'' (2.617m x 3.002m)
uPVC double glazed window to the front elevation. Central heating radiator.
Outside
The property benefits from low maintenance front and rear gardens with the rear garden having the added bonus of views over the fields behind. Driveway and detached storage garage with light and power. 12 Solar panels to the rear of the bungalows roof creating an energy efficient property.
Garage - 15' 11'' x 7' 7'' (4.862m x 2.321m)
A useful storage garage with internal light and power.
Council Tax Band: B
Tenure: Freehold
Interested in this property?
Council tax
First listed
Over a month agoMarketed by
Crofts Estate Agents - Cleethorpes 62 St Peters Avenue Cleethorpes DN35 8HPCall agent on 01472 200666
Placebuzz mortgage repayment calculator
Monthly repayment
The Est. Mortgage is for a 25 years repayment mortgage based on a 10% deposit and a 5.5% annual interest. It is only intended as a guide. Make sure you obtain accurate figures from your lender before committing to any mortgage. Your home may be repossessed if you do not keep up repayments on a mortgage.
- Streetview
DISCLAIMER: Property descriptions and related information displayed on this page are marketing materials provided by Crofts Estate Agents - Cleethorpes. Placebuzz does not warrant or accept any responsibility for the accuracy or completeness of the property descriptions or related information provided here and they do not constitute property particulars. Please contact Crofts Estate Agents - Cleethorpes for full details and further information.





