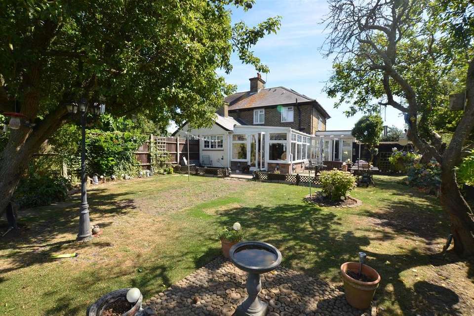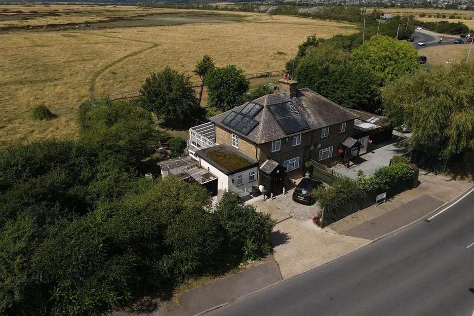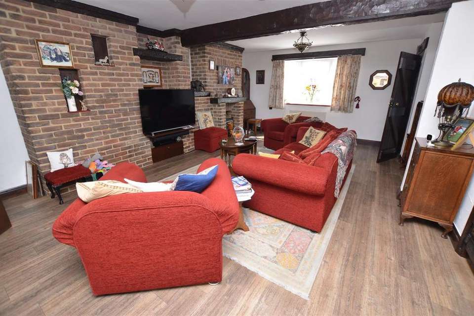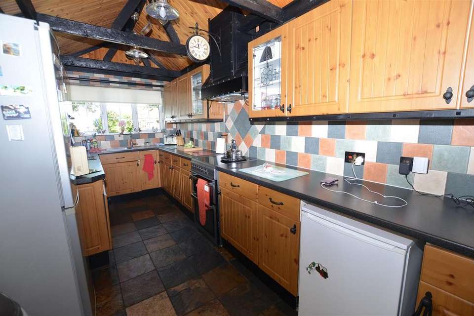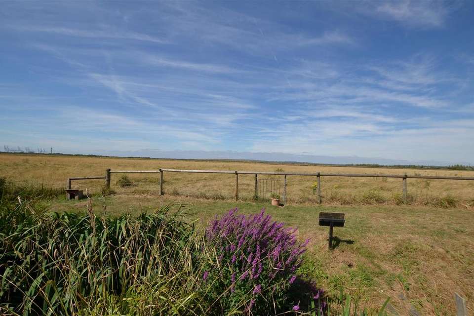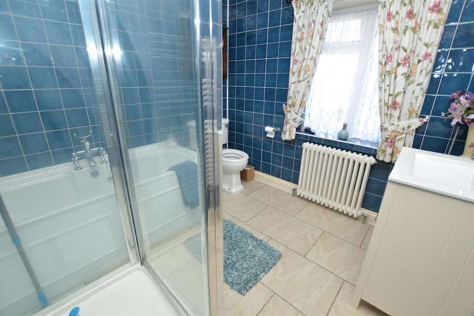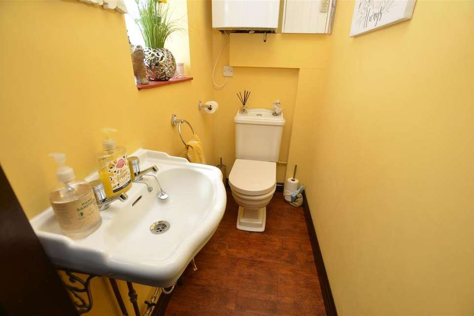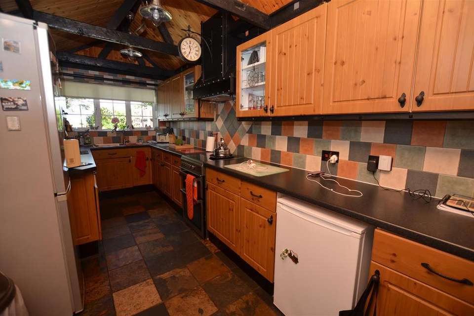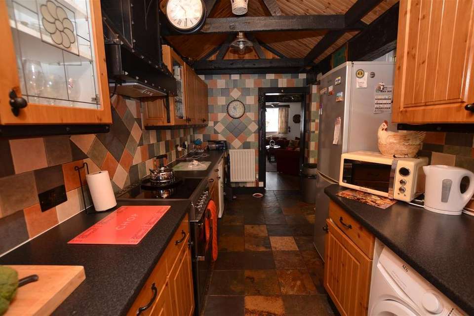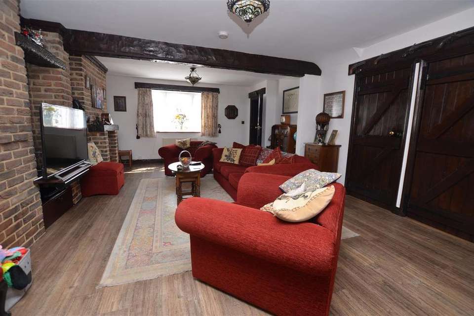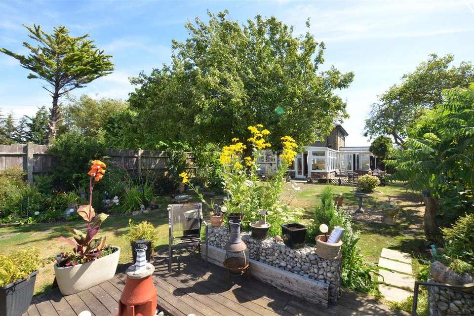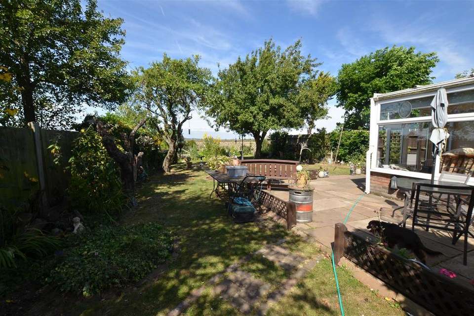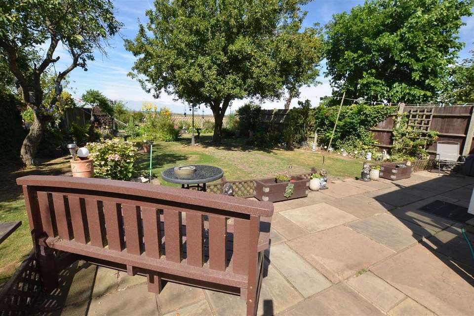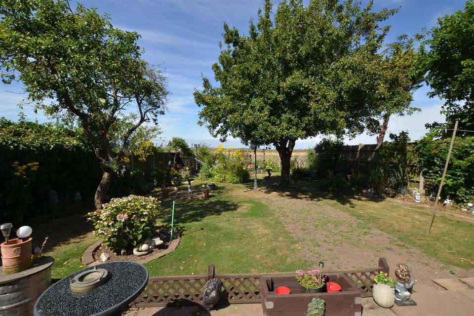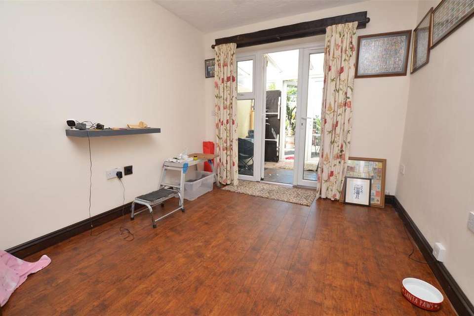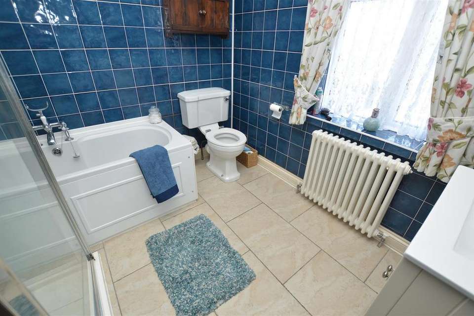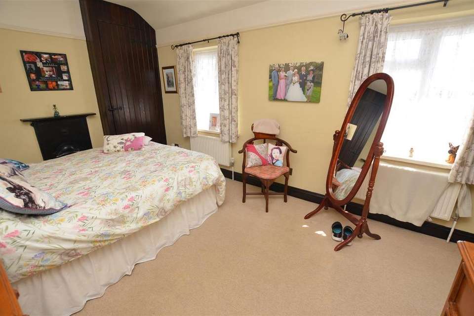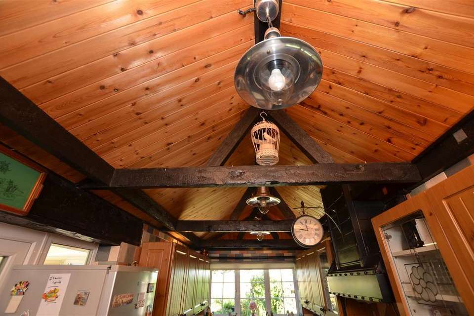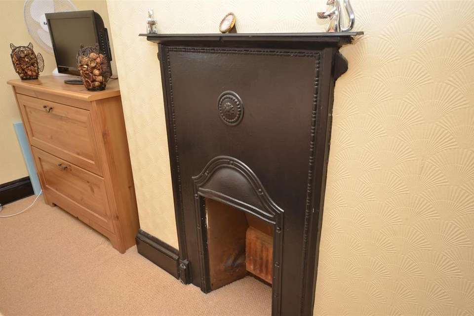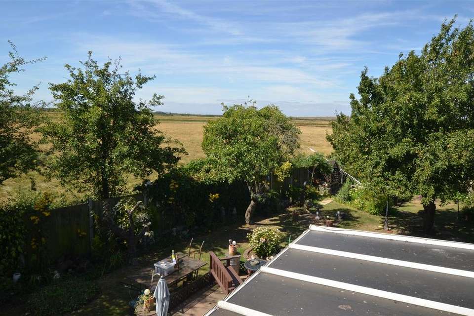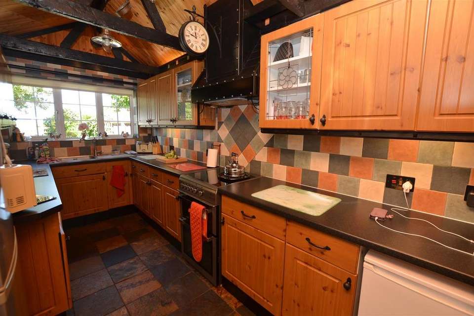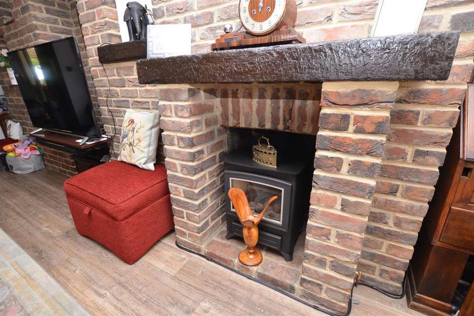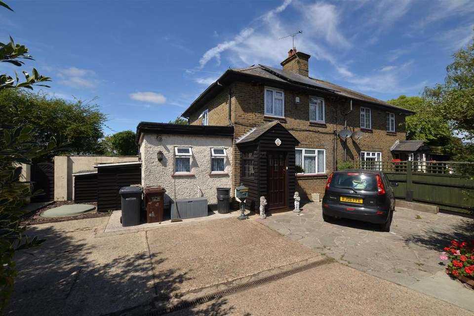3 bedroom semi-detached house for sale
semi-detached house
bedrooms
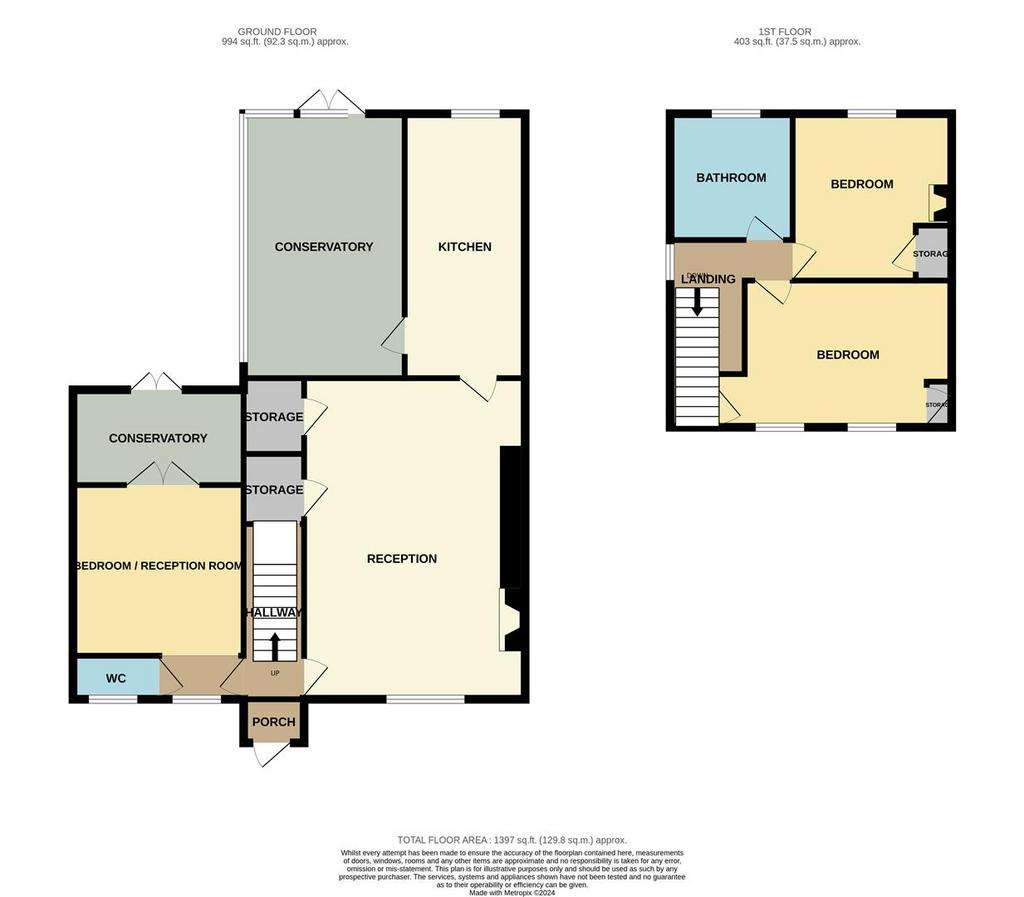
Property photos


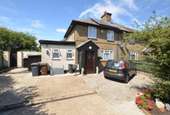

+31
Property description
Richard Poyntz and Company have the pleasure of offering for sale this truly stunning and charming three-bedroom semi-detached cottage situated on a semi-rural position within the outskirts of Canvey Island. The property provides excellent access on and off Canvey and is a short distance to Benfleet Railway Station which is situated on the C2C train line giving direct access to London's Fenchurch Street. To the front of the front of the property is a superb-sized driveway providing off-street parking for several vehicles, to the rear of the property is a much larger than average rear garden with established flowers and shrubs, there is a superb-sized paved seating area and to the rear of the garden is a further decked area with vast views over open farmland to the rear. Internally the property has a porch, a hallway that gives access to a superb-sized lounge that could easily accommodate a table and chairs if required, off of the lounge is an outstanding Bespoke fitted kitchen which has extensively fitted units at base and eye level along with a vaulted ceiling, off of the kitchen and can also be accessed via the lounge is a stunning large UPVC double glazed conservatory, there is a ground floor cloakroom and a ground floor third bedroom which gives access to a second conservatory. To the first floor, there is a good-sized landing that gives access to well-proportioned bedrooms both of which have built-in wardrobes, and completing the upstairs accommodation is a truly stunning four-piece family bathroom.
Richard Poyntz and Company have the pleasure of offering for sale this truly stunning and charming three-bedroom semi-detached cottage situated on a semi-rural position within the outskirts of Canvey Island. The property provides excellent access on and off Canvey and is a short distance to Benfleet Railway Station which is situated on the C2C train line giving direct access to London's Fenchurch Street. To the front of the front of the property is a superb-sized driveway providing off-street parking for several vehicles, to the rear of the property is a much larger than average rear garden with established flowers and shrubs, there is a superb-sized paved seating area and to the rear of the garden is a further decked area with vast views over open farmland to the rear. Internally the property has a porch, a hallway that gives access to a superb-sized lounge that could easily accommodate a table and chairs if required, off of the lounge is an outstanding Bespoke fitted kitchen which has extensively fitted units at base and eye level along with a vaulted ceiling, off of the kitchen and can also be accessed via the lounge is a stunning large UPVC double glazed conservatory, there is a ground floor cloakroom and a ground floor third bedroom which gives access to a second conservatory. To the first floor, there is a good-sized landing that gives access to well-proportioned bedrooms both of which have built-in wardrobes, and completing the upstairs accommodation is a truly stunning four-piece family bathroom.
* Stunning Three Bedroom semi-detached cottage
* Much larger than average accommodation throughout
* Situated in a semi-rural location within Canvey Island
* Backing onto open Farmlands
* Three well-proportioned bedrooms with two bedrooms on the first floor and one bedroom on the ground floor
* Two Conservatories
* Bespoke fitted Kitchen with vaulted ceiling
* Superb-sized lounge with feature brick-built fireplace
* Situated on a much larger-than-average plot with a superb-sized rear garden that has views over open farmland
* The front of the property has a superb-sized driveway providing off-street parking for several vehicles
* The property also boasts gas-fired central heating
* Ground floor Cloakroom
* Superb-sized four-piece family bathroom
* Viewing comes highly recommended to appreciate the standard and charm of the property
Porch - A hardwood entrance door with obscured glazed insets gives access to a porch that has a textured ceiling, two further glazed windows to two aspects, a wood door giving access to the hallway, and tiled flooring.
Hallway - Flat plastered ceiling, turned staircase to first floor, radiator, part carpet and wood flooring, doors off to the lounge, cloakroom and third-floor bedroom three.
Cloakroom - Textured ceiling, obscured UPVC double glazed window to the front, wall mounted boiler, wood flooring, radiator, two piece white suite comprising push flush wc, wall mounted sink with chrome taps.
Lounge - 6.55m x 4.57m (21'6 x 15') - Superb-sized lounge, flat plastered ceiling with feature beams, UPVC double glazed window to the front, two radiators, feature brick-built fireplace with shelving, door to kitchen, door to conservatory, two doors to two large store cupboards, tiled flooring.
Kitchen - 4.90m x 2.31m (16'1 x 7'7) - Stunning room with vaulted ceiling and features beams, UPVC double glazed window to the rear, UPVC double glazed French doors with windows either side giving access to the Conservatory, wood units at base and eye level with matching drawers and all with handles, black rolled edge worksurfaces over, incorporated stainless steel sink and drainer with chrome mixer taps, tiling to splashback, space for a cooker with extractor over, plumbing for washing machine and space for various other appliances, tiled floor.
Conservatory - 5.11m x 3.33m (16'9 x 10'11) - has a sloping perspex roof with UPVC double glazed windows to two aspects, UPVC double glazed opening doors giving access to the garden, radiator, tiled floor.
Ground Floor Third Bedroom - 3.33m x 2.72m (10'11 x 8'11) - Excellent sized room which could be utilised as an office or a dining room, textured ceiling, UPVC double glazed French doors with UPVC double glazed windows on either side giving access to the second conservatory, radiator, wood flooring.
Conservatory (Second) - 2.79m x 1.78m (9'2 x 5'10) - This has a sloping perspex roof, UPVC double-glazed French doors to the rear giving access to the garden with further UPVC window to side, tiled floor.
First Floor Landing - Has flat plastered ceiling, loft hatch, UPVC double glazed window to side, doors off to the accommodation, carpet.
Bedroom One - 4.80m x 2.87m (15'9 x 9'5) - Superb-sized double bedroom with flat plastered ceiling, two UPVC double glazed windows to the front, two built-in wardrobes, two radiators, carpet.
Bedroom Two - 3.56m x 3.07m (11'8 x 10'1) - Textured ceiling, UPVC double-glazed window to rear, radiator, wallpaper decoration, built-in wardrobe, carpet.
Bathroom - 2.54m x 2.72m (8'4 x 8'11) - A superb sized room which has a papered ceiling, UPVC double glazed window to rear, feature radiator plus chrome heated towel rail, attractive tiling to walls, tiling to floor, four piece white suite comprising of a lever handled wc, panelled bath with chrome mixer taps, sink with chrome mixer taps inset into a large vanity unit, shower tray with glass screens and doors, wall mounted chrome shower.
Exterior -
Rear Garden - As previously mentioned a much larger than average garden that backs onto open farmland, commencing with a paved patio area with lawn, various established bedding areas with shrubs, plants, etc, to the rear of the garden is a decked area, a block paved pathway which leads round to the side garden which leads to a shed, fencing to boundaries, gate giving access to the front of the property, outside tap and lighting.
Front Garden - Has a large hardstanding frontage and driveway with established hedging and shrubs, fenced to boundaries.
Agents Note - We understand the property has a cesspit and costs approximately £260.00 to be cleared and serviced annually.
Richard Poyntz and Company have the pleasure of offering for sale this truly stunning and charming three-bedroom semi-detached cottage situated on a semi-rural position within the outskirts of Canvey Island. The property provides excellent access on and off Canvey and is a short distance to Benfleet Railway Station which is situated on the C2C train line giving direct access to London's Fenchurch Street. To the front of the front of the property is a superb-sized driveway providing off-street parking for several vehicles, to the rear of the property is a much larger than average rear garden with established flowers and shrubs, there is a superb-sized paved seating area and to the rear of the garden is a further decked area with vast views over open farmland to the rear. Internally the property has a porch, a hallway that gives access to a superb-sized lounge that could easily accommodate a table and chairs if required, off of the lounge is an outstanding Bespoke fitted kitchen which has extensively fitted units at base and eye level along with a vaulted ceiling, off of the kitchen and can also be accessed via the lounge is a stunning large UPVC double glazed conservatory, there is a ground floor cloakroom and a ground floor third bedroom which gives access to a second conservatory. To the first floor, there is a good-sized landing that gives access to well-proportioned bedrooms both of which have built-in wardrobes, and completing the upstairs accommodation is a truly stunning four-piece family bathroom.
* Stunning Three Bedroom semi-detached cottage
* Much larger than average accommodation throughout
* Situated in a semi-rural location within Canvey Island
* Backing onto open Farmlands
* Three well-proportioned bedrooms with two bedrooms on the first floor and one bedroom on the ground floor
* Two Conservatories
* Bespoke fitted Kitchen with vaulted ceiling
* Superb-sized lounge with feature brick-built fireplace
* Situated on a much larger-than-average plot with a superb-sized rear garden that has views over open farmland
* The front of the property has a superb-sized driveway providing off-street parking for several vehicles
* The property also boasts gas-fired central heating
* Ground floor Cloakroom
* Superb-sized four-piece family bathroom
* Viewing comes highly recommended to appreciate the standard and charm of the property
Porch - A hardwood entrance door with obscured glazed insets gives access to a porch that has a textured ceiling, two further glazed windows to two aspects, a wood door giving access to the hallway, and tiled flooring.
Hallway - Flat plastered ceiling, turned staircase to first floor, radiator, part carpet and wood flooring, doors off to the lounge, cloakroom and third-floor bedroom three.
Cloakroom - Textured ceiling, obscured UPVC double glazed window to the front, wall mounted boiler, wood flooring, radiator, two piece white suite comprising push flush wc, wall mounted sink with chrome taps.
Lounge - 6.55m x 4.57m (21'6 x 15') - Superb-sized lounge, flat plastered ceiling with feature beams, UPVC double glazed window to the front, two radiators, feature brick-built fireplace with shelving, door to kitchen, door to conservatory, two doors to two large store cupboards, tiled flooring.
Kitchen - 4.90m x 2.31m (16'1 x 7'7) - Stunning room with vaulted ceiling and features beams, UPVC double glazed window to the rear, UPVC double glazed French doors with windows either side giving access to the Conservatory, wood units at base and eye level with matching drawers and all with handles, black rolled edge worksurfaces over, incorporated stainless steel sink and drainer with chrome mixer taps, tiling to splashback, space for a cooker with extractor over, plumbing for washing machine and space for various other appliances, tiled floor.
Conservatory - 5.11m x 3.33m (16'9 x 10'11) - has a sloping perspex roof with UPVC double glazed windows to two aspects, UPVC double glazed opening doors giving access to the garden, radiator, tiled floor.
Ground Floor Third Bedroom - 3.33m x 2.72m (10'11 x 8'11) - Excellent sized room which could be utilised as an office or a dining room, textured ceiling, UPVC double glazed French doors with UPVC double glazed windows on either side giving access to the second conservatory, radiator, wood flooring.
Conservatory (Second) - 2.79m x 1.78m (9'2 x 5'10) - This has a sloping perspex roof, UPVC double-glazed French doors to the rear giving access to the garden with further UPVC window to side, tiled floor.
First Floor Landing - Has flat plastered ceiling, loft hatch, UPVC double glazed window to side, doors off to the accommodation, carpet.
Bedroom One - 4.80m x 2.87m (15'9 x 9'5) - Superb-sized double bedroom with flat plastered ceiling, two UPVC double glazed windows to the front, two built-in wardrobes, two radiators, carpet.
Bedroom Two - 3.56m x 3.07m (11'8 x 10'1) - Textured ceiling, UPVC double-glazed window to rear, radiator, wallpaper decoration, built-in wardrobe, carpet.
Bathroom - 2.54m x 2.72m (8'4 x 8'11) - A superb sized room which has a papered ceiling, UPVC double glazed window to rear, feature radiator plus chrome heated towel rail, attractive tiling to walls, tiling to floor, four piece white suite comprising of a lever handled wc, panelled bath with chrome mixer taps, sink with chrome mixer taps inset into a large vanity unit, shower tray with glass screens and doors, wall mounted chrome shower.
Exterior -
Rear Garden - As previously mentioned a much larger than average garden that backs onto open farmland, commencing with a paved patio area with lawn, various established bedding areas with shrubs, plants, etc, to the rear of the garden is a decked area, a block paved pathway which leads round to the side garden which leads to a shed, fencing to boundaries, gate giving access to the front of the property, outside tap and lighting.
Front Garden - Has a large hardstanding frontage and driveway with established hedging and shrubs, fenced to boundaries.
Agents Note - We understand the property has a cesspit and costs approximately £260.00 to be cleared and serviced annually.
Interested in this property?
Council tax
First listed
Over a month agoMarketed by
Richard Poyntz - Canvey Island 11 Knightswick Road Canvey Island SS8 9PACall agent on 01268 699599
Placebuzz mortgage repayment calculator
Monthly repayment
The Est. Mortgage is for a 25 years repayment mortgage based on a 10% deposit and a 5.5% annual interest. It is only intended as a guide. Make sure you obtain accurate figures from your lender before committing to any mortgage. Your home may be repossessed if you do not keep up repayments on a mortgage.
- Streetview
DISCLAIMER: Property descriptions and related information displayed on this page are marketing materials provided by Richard Poyntz - Canvey Island. Placebuzz does not warrant or accept any responsibility for the accuracy or completeness of the property descriptions or related information provided here and they do not constitute property particulars. Please contact Richard Poyntz - Canvey Island for full details and further information.


