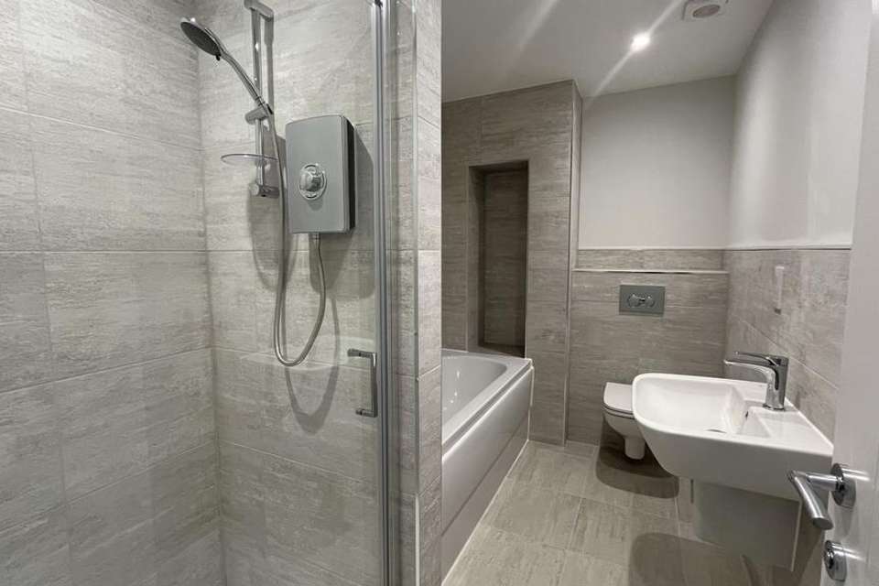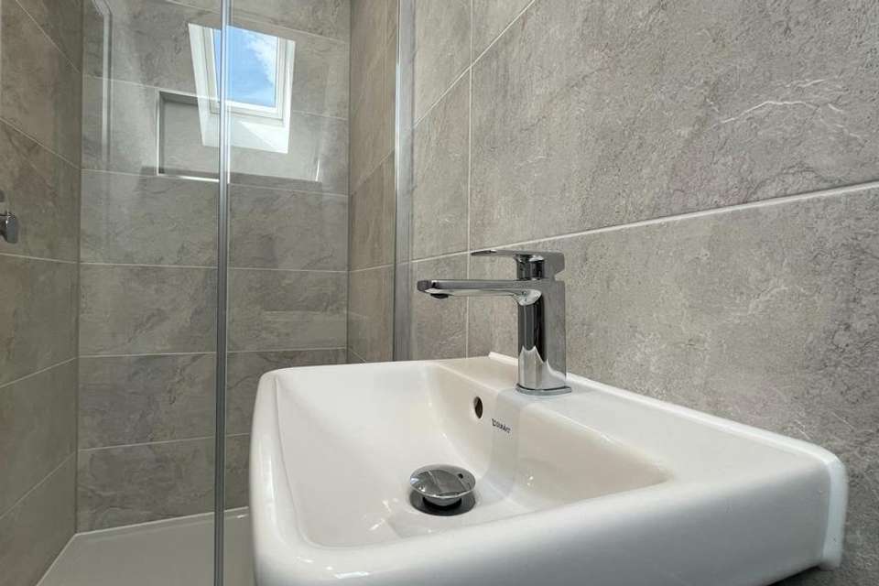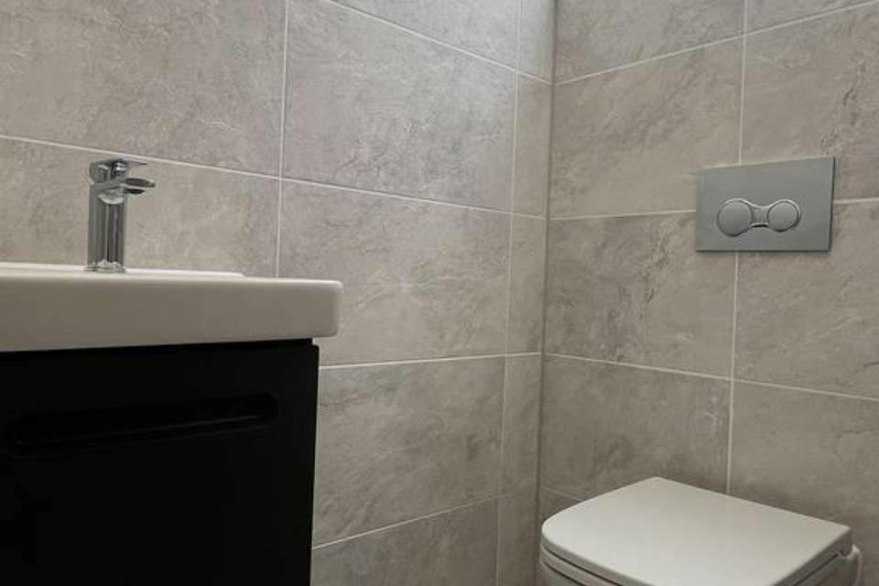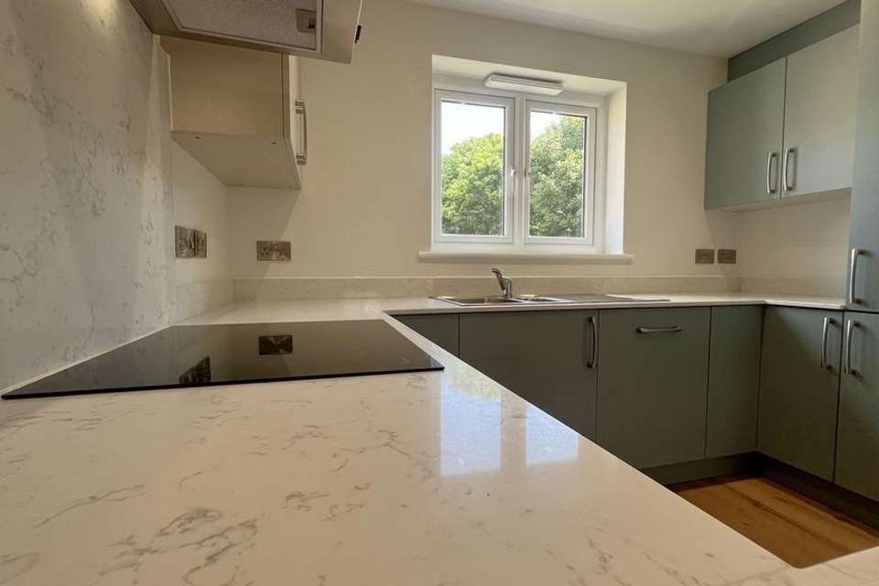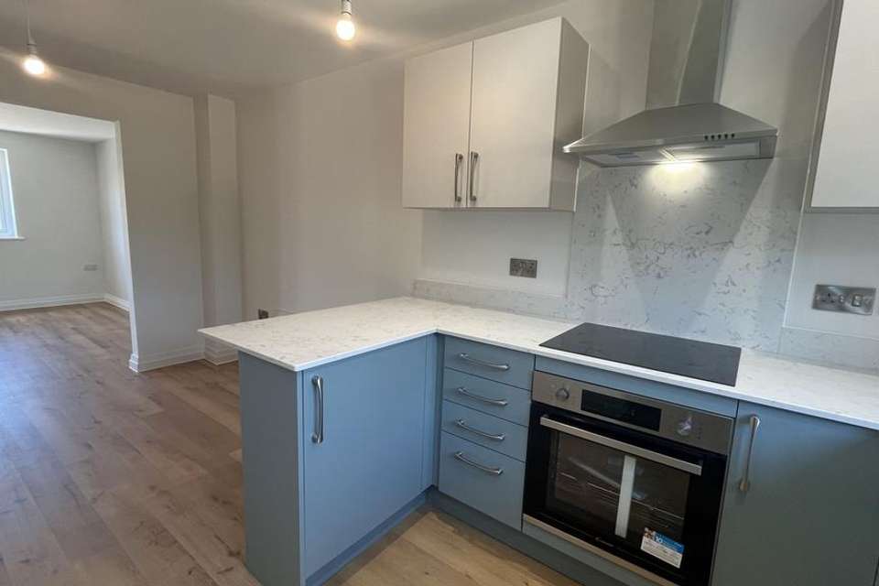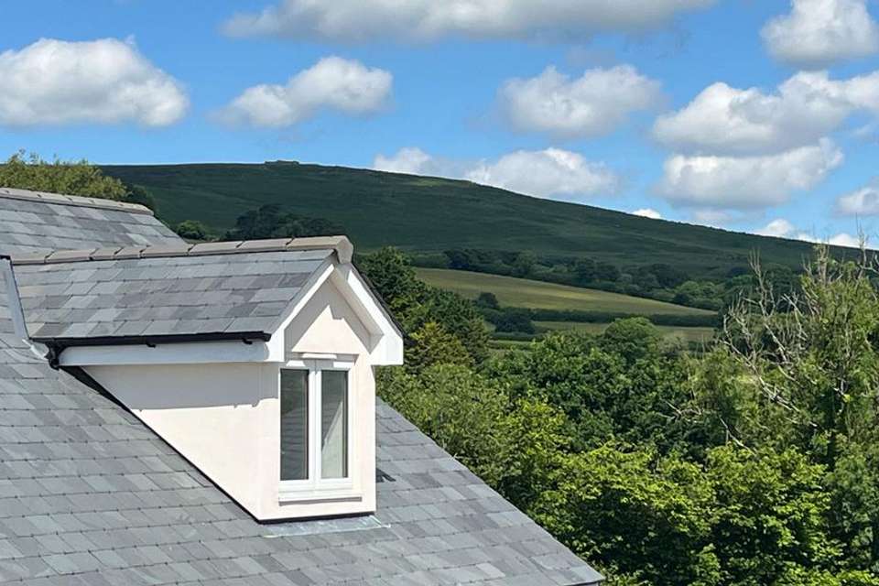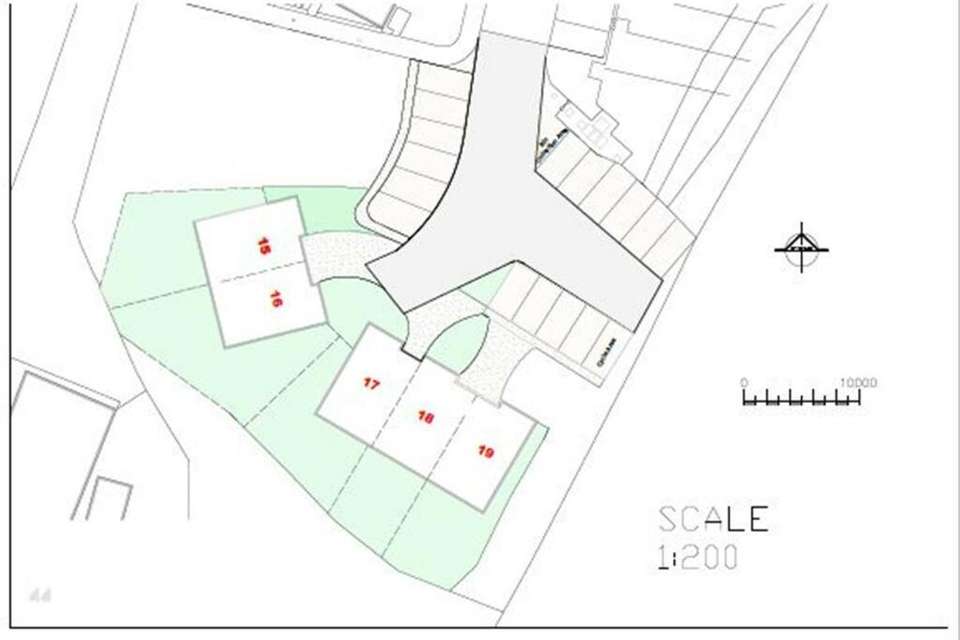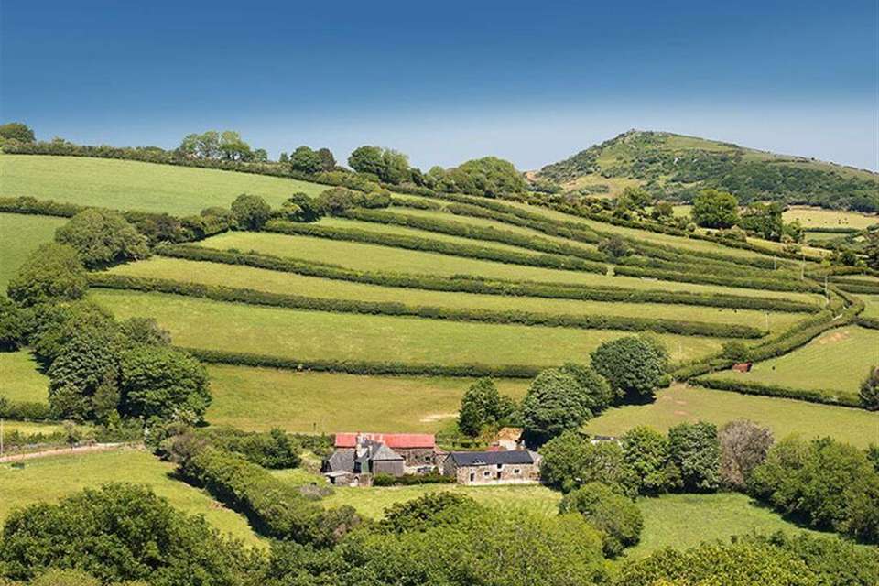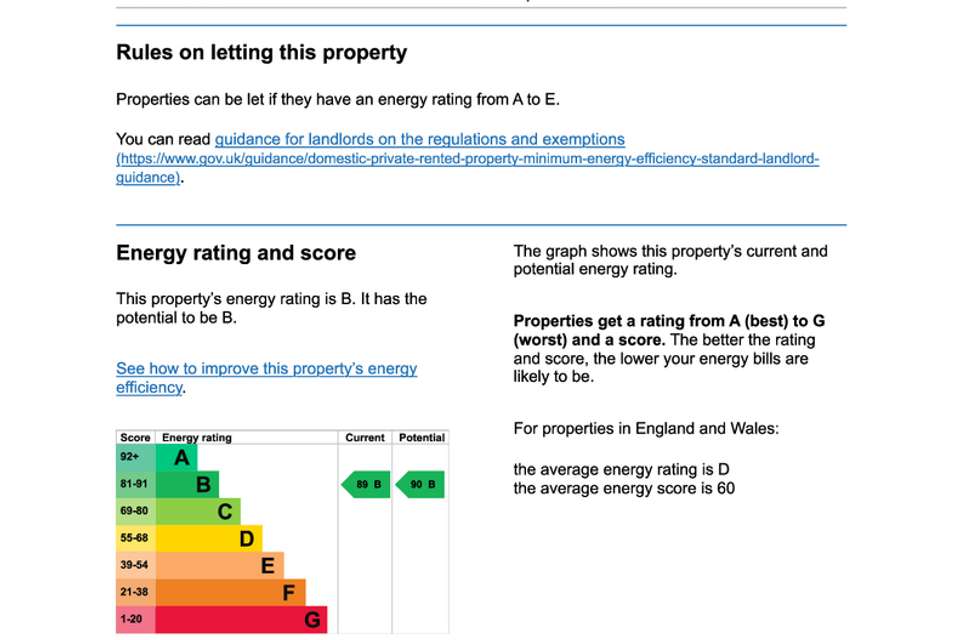3 bedroom terraced house for sale
terraced house
bedrooms
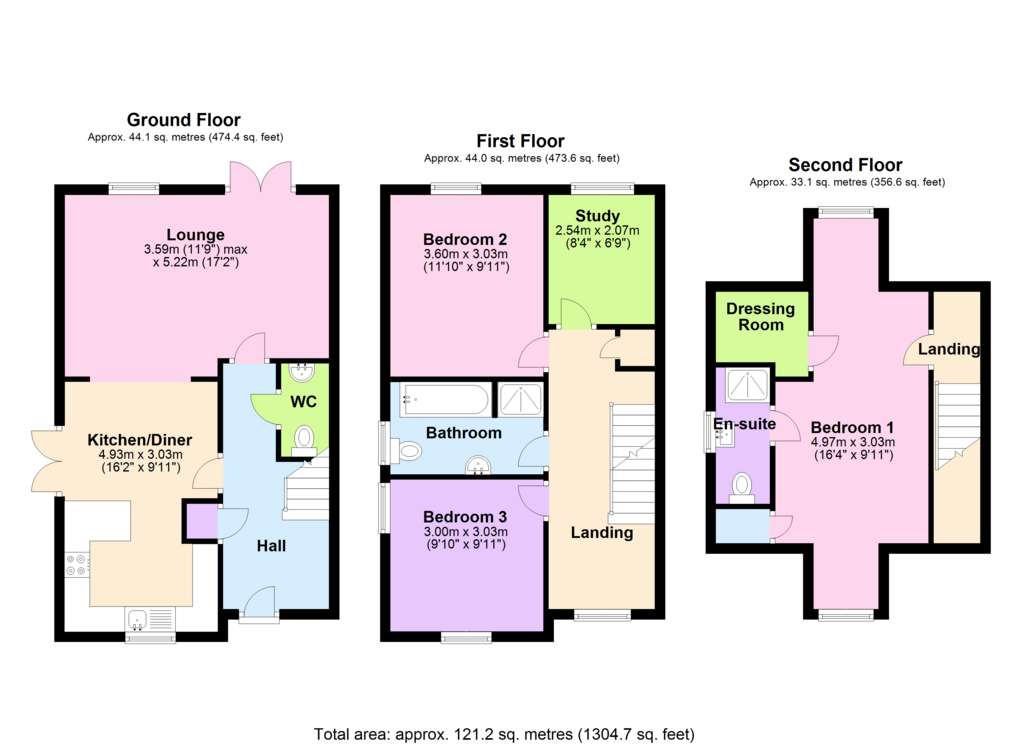
Property photos
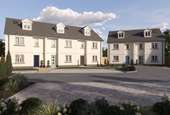
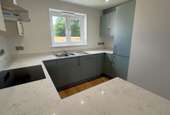
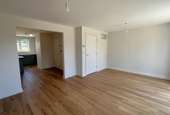
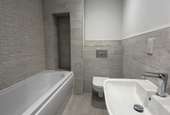
+9
Property description
*ONLY FOUR HOMES REMAINING*An opportunity to purchase a brand new, three storey home in between Ivybridge and South Brent, with views towards Brent Hill. Built by local South Hams developer, Printon New Homes, these thoughtfully designed homes will be finished to the highest of standards and come complete with professionally designed kitchens with Quartz worktops, integrated appliances, solar panels, ground floor under floor heating and ducting for EV charging point. Contact us now to arrange your viewing of these stunning brand new homes. Predicted EPC B 89Entrance HallEntered via a double glazed door into the hallway. Door to the storage cupboard housing the boiler and plumbing for washing machine, door to the downstairs WC, kitchen/diner and lounge, stairs rising to the first floor landing, under floor heating and LVT flooring.Kitchen/Diner - 4.93m x 3.03m (16'2" x 9'11")Fitted with a professionally designed Mayflower kitchen with Quartz worktops and adjoining breakfast bar. Integrated Candy appliances to include electric oven, induction hob, extractor hood, dishwasher and fridge/freezer. Under floor heating with LVT flooring. Double glazed window to the front elevation, double glazed French doors to the side elevation (excluding Plot 18). Opening into the lounge.Lounge - 3.59m x 5.22m (11'9" x 17'1")A spacious room with double glazed window to the rear elevation, double glazed French doors to the rear elevation providing access to the garden, under floor heating with LVT flooring.Downstairs WCFitted with Vitra Sanitary Ware to linclude wall hung WC and wash hand basin, extractor fan, under floor heating, LVT flooring.First Floor LandingDouble glazed window to the front elevation, doors leading to the bedrooms, study and bathroom, stairs rising to the second floor landing.Bedroom 2 - 3.6m x 3.03m (11'9" x 9'11")Double glazed window to the rear elevation, radiator. Bedroom 3 - 3m x 3.03m (9'10" x 9'11")Double glazed window to the front elevation, radiator. Study/Bedroom 4 - 2.54m x 2.07m (8'4" x 6'9")Double glazed window to the rear elevation, radiatorBathroomFitted with Vitra Sanitary Ware to include, bath, separate shower enclosure, wash hand basin and wall hung WC, heated towel rail, half height Porcelanosa tiling to all walls, double glazed window to the side elevation (Excluding Plot 18)Second Floor LandingDoor to the bedroom. Velux window.Bedroom 1 - 4.97m x 3.03m (16'3" x 9'11")Double glazed window to the front and rear elevations, door to the walk in dressing room with LED lighting, storage into the eaves, door to the en-suite, radiator. En-Suite Shower RoomDouble Glazed window to the side elevation (Excluding Plot 18), fitted with Vitra Sanitary Ware to include tiled shower enclosure with glass screen and concealed shower valve, wash hand basin with Duravit Vanity Unit, and wall hung WC, Porcelanosa tiling to all walls, heated towel rail. OutsideEach home benefits from a lawned garden to the rear, enclosed by timber fencing. Located to the front of the property you will find the allocated parking space with ducting for EV charging points.Property InformationPlease note these properties do have certain living restrictions. Please contact the office for more information. Tenure: Each property is sold with a 999 year lease of which approximately 980 years are remaining, with a peppercorn ground rent.Reservation Fees apply.
Interested in this property?
Council tax
First listed
Over a month agoEnergy Performance Certificate
Marketed by
Millington Tunnicliff - Ivybridge 19 Fore Street Ivybridge, Devon PL21 9ABPlacebuzz mortgage repayment calculator
Monthly repayment
The Est. Mortgage is for a 25 years repayment mortgage based on a 10% deposit and a 5.5% annual interest. It is only intended as a guide. Make sure you obtain accurate figures from your lender before committing to any mortgage. Your home may be repossessed if you do not keep up repayments on a mortgage.
- Streetview
DISCLAIMER: Property descriptions and related information displayed on this page are marketing materials provided by Millington Tunnicliff - Ivybridge. Placebuzz does not warrant or accept any responsibility for the accuracy or completeness of the property descriptions or related information provided here and they do not constitute property particulars. Please contact Millington Tunnicliff - Ivybridge for full details and further information.





