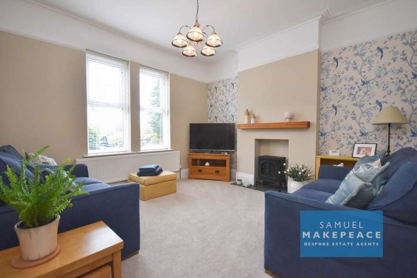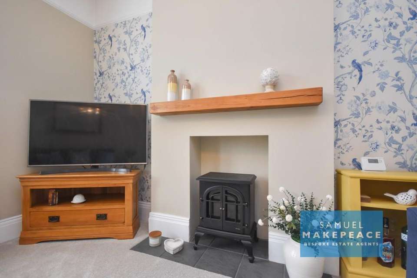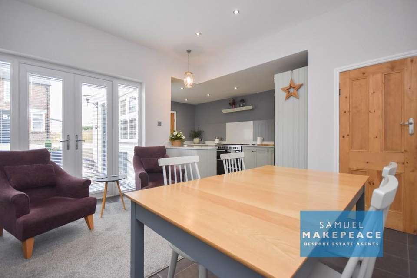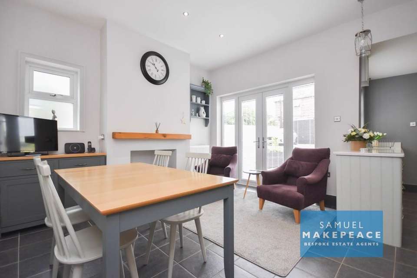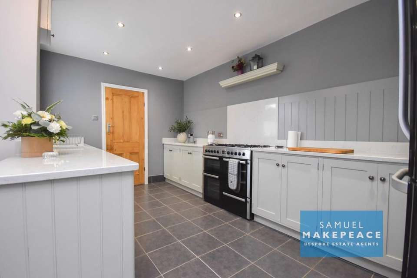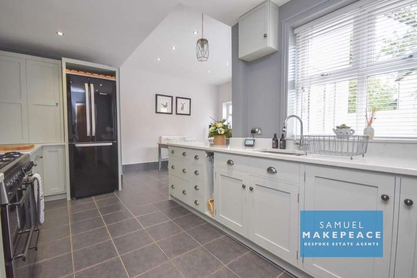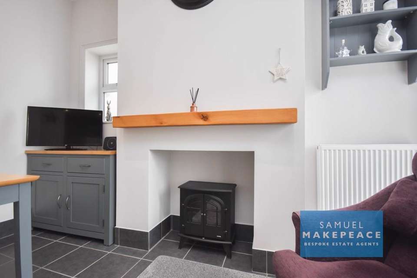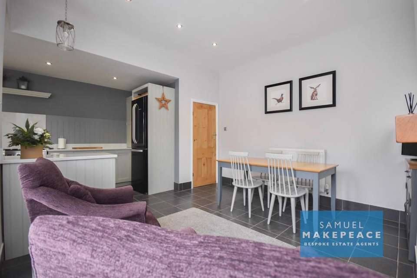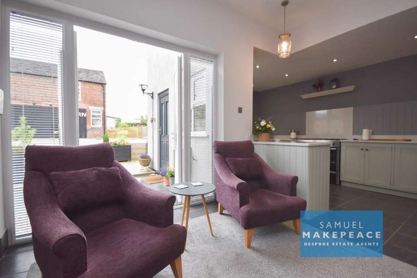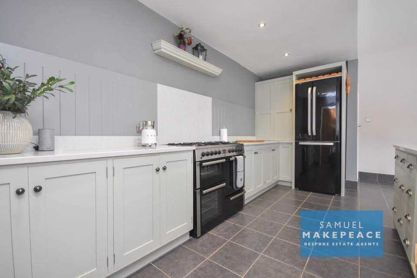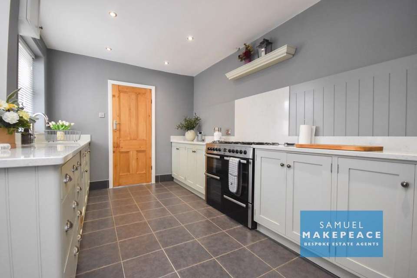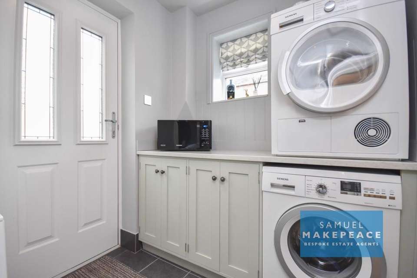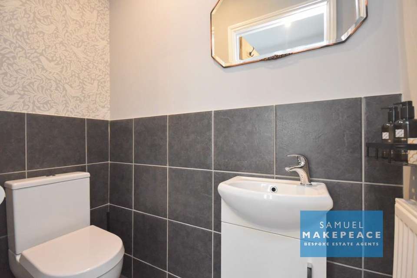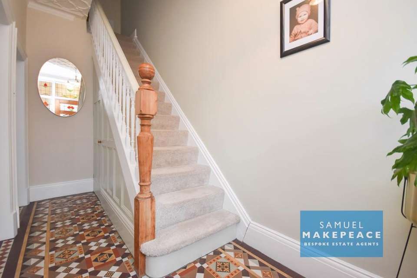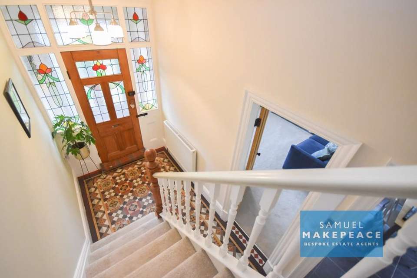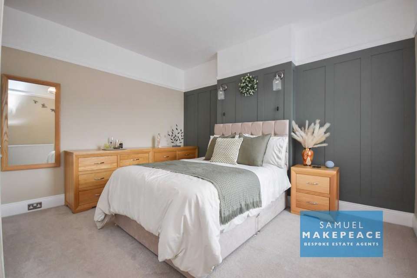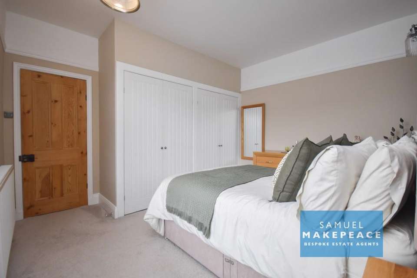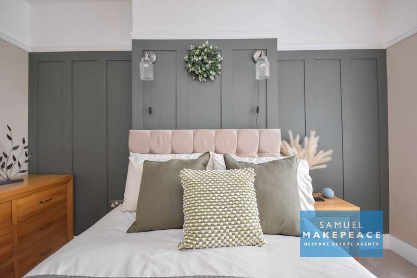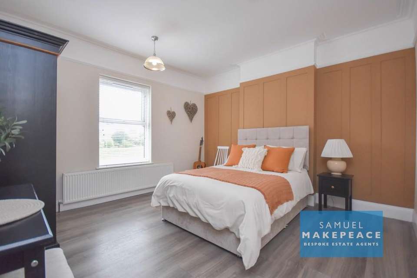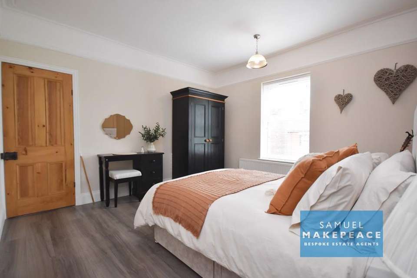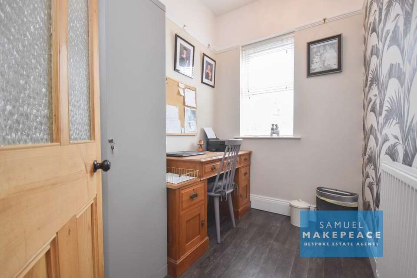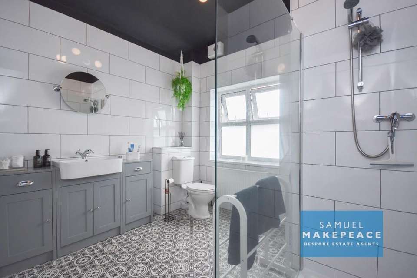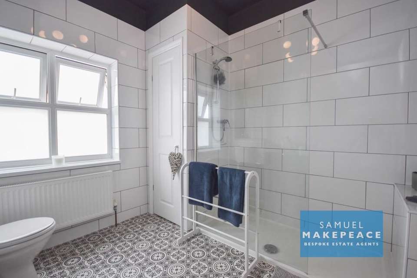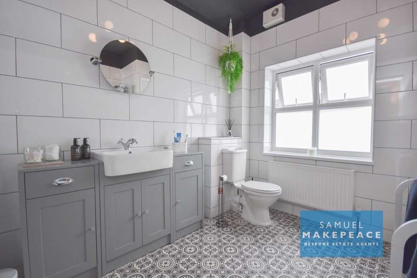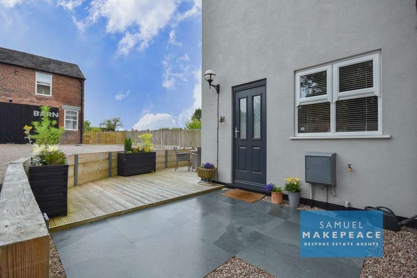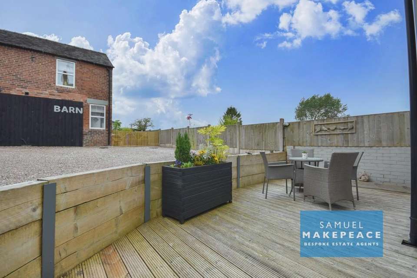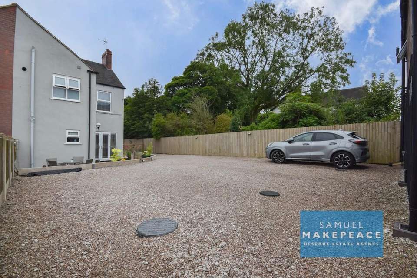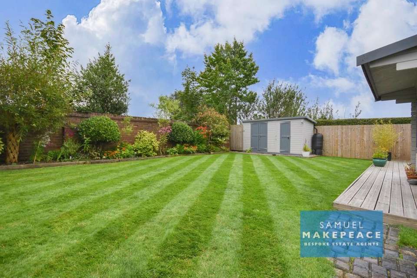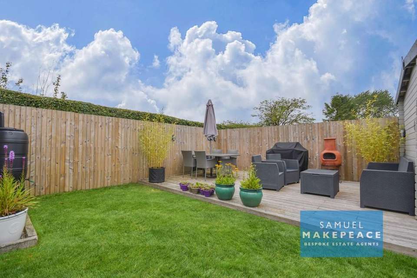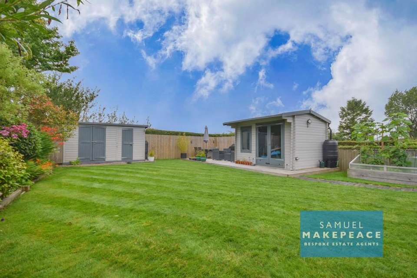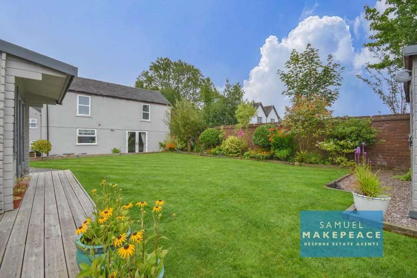5 bedroom semi-detached house for sale
semi-detached house
bedrooms
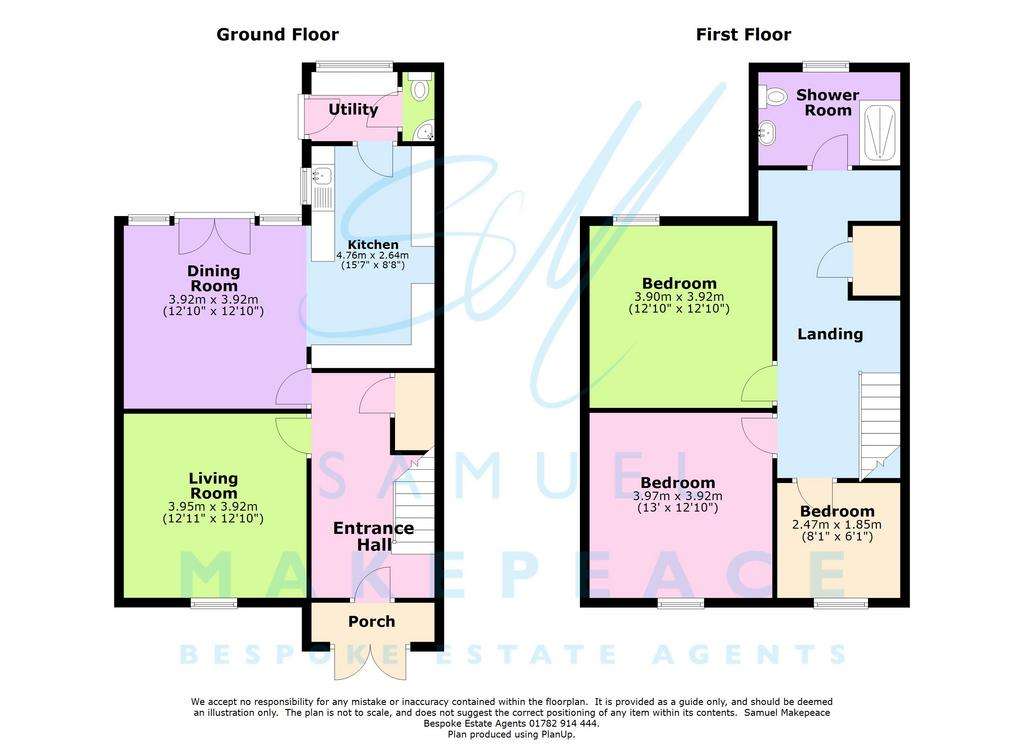
Property photos

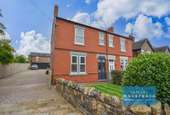
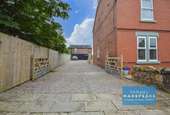
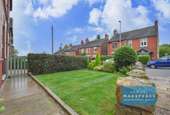
+31
Property description
SUGAR, SPICE AND EVERYTHING NICE... We have a fantastic UNIQUE opportunity to purchase a three bed Victorian semi that has huge grounds with a self contained two bed CONVERTED BARN! Anybody needing a place for loved ones, without living under each others feet? This one might just be for you! Let me show you around, I'm sure you'll agree that 'nice' might be a slight understatement... The property has been renovated to a high standard throughout with original features maintained but modernised around! Step inside and you are greeted by a porch and large entrance hall, both of which feature fantastic MINTON TILED FLOORING the entrance hall also has built in bespoke under stair storage. Into the living room now, a large room which has been tastefully decorated and has plenty of living space. The open plan kitchen/diner is up next, and this really is the heart of the home, spotlights throughout with lots of space, fantastic patio doors leading to outside allow for plenty of natural light too. Lovely tiled floors throughout the dining area and kitchen area, with a fantastic contemporary kitchen units that have quartz worktops and heaps of storage space! The utility is next, which has space for your washer and dryer, a work top too and also cupboards for storage space, the utility also leads onto the handy downstairs WC. Back through the Minton Tiled entrance hall and up the stairs... you'll find three bedrooms, TWO DOUBLES the main with BUILT IN WARDROBES. The third is a further single room, ideal as a nursery or office. The pristine family shower room has tiled walls, and a Victorian style floor and it looks fantastic! A vanity unit and storage cupboard means there is plenty of space for toiletries and towels. Upstairs is finished off with a storage cupboard. Before we go outside, its worth pointing out that there is a rear landing before you enter the bathroom. This has been done purposely as there is potential to extend upward into the loft, this rear landing was put this way so there is enough space for a staircase up, without losing any space from any of the bedrooms. Externally there is a huge driveway with an electric barn style gate, the driveway has space for a multitude of vehicles. Privacy is key for your outside space and here everything is private and enclosed! There is a patio seating area and also a decking area at the rear of the house, an ideal place for barbecues and outside hosting! There is also a large grass garden, with summer house, and outbuildings, this is to the rear of the converted barn which I will get to shortly! The driveway and garden have external lights which can be turned on and off both in the house and also the barn. Lets have a look inside the SELF CONTAINED BARN CONVERSION... Step inside and you will find an OPEN PLAN LIVING/KITCHEN/DINING AREA an ideal living set up, with a great living space and plenty of kitchen cupboard space and space for appliances, also with patio doors onto the patio seating area over looking the garden. There is also a storage cupboard and a ideal downstairs WC. Upstairs there is TWO DOUBLE BEDROOMS both featuring BUILT IN WARDROBES, another great feature is the original beams between the two bedrooms which adds to the fantastic character. Upstairs is finished off with a modern contemporary shower room! Externally, the Barn backs onto the before mentioned garden, and has its own gated access to separate the area from the rest of the grounds and property. This can be changed for others preference or kept the same. The property is situated in the quiet location of Bemersley Green, a wonderful rural setting which isn't far from all of your essential needs. A five minute drive to biddulph and you have all your usual local amenities to hand, close to schools and also travel routes too! I'm sure you are in agreement that this really is a great opportunity, if you've got a sweet tooth... CALL SAMUEL MAKEPEACE BESPOKE ESTATE AGENTS TODAY!
INTERNAL
GROUND FLOOR
Porch
Double glazed double doors to front, Minton tiled floor, radiator.
Entrance Hall
Single glazed original front door with stain glass window, double glazed window to front, bespoke under stairs storage cupboard Minton tiled flooring, radiator.
Lounge
Double glazed window to front, electric fire with potential to open fireplace up and install wood burner etc, radiator.
Open Plan Kitchen Diner
Double glazed patio doors to rear patio, double glazed window to side, double glazed window to side from kitchen area, electric fire with potential to open fireplace up and install wood burner etc, range of fitted base kitchen cupboards, quartz worktops, sunken sink and drainer, splashback, range cooker, space for fridge freezer, tiled floors, two radiators.
Utility Room
Double glazed door to rear, double glazed window to rear, work surface, space for washing machine and tumble dryer, fitted kitchen cupboards, tiled floor radiator.
WC
LLWC, hand wash basin, part tiled walls, tiled floors, radiator.
FIRST FLOOR
Landing
Storage cupboard.
Bedroom One
Double glazed window to front, loft access, radiator.
Bedroom Two
Double glazed window to rear, fitted wardrobes, radiator.
Bedroom Three
Double glazed window to front, radiator.
Bathroom
Double glazed window, LLWC, vanity unit, double shower cubicle, extractor fan, towel holder radiator and radiator.
EXTERNAL
Front Garden
Gravel driveway to front side and rear, for multitude of vehicles, electric barn style gate, paved pathway to front door, lawn garden with decorative shrubs and flowerbeds.
Rear Garden
Slate tiled garden patio, decking area, driveway lights and garden lights switches in property and in barn, large lawn area with decorative shrubs and flower beds with a rear decking area, storage out houses and summer house with power and lighting.
Barn Conversion
Ground floor
Open plan living/dining/kitchen
Double glazed door to side, double glazed windows to front and rear patio doors to rear, range of fitted wall and base kitchen cupboards, worktops, sink, space for cooker, space for fridge, space for washing machine, extractor fan, two radiators, storage cupboard.
WC
LLWC, vanity wash hand basin, extractor fan.
First Floor
Bedroom One
Double glazed window to rear, fitted wardrobes, radiator.
Bedroom Two
Double glazed window to rear, fitted wardrobes, radiator.
Shower Room
Double glazed window to front, LLWC, hand wash basin, single shower cubicle, extractor fan.
Council tax band: B
INTERNAL
GROUND FLOOR
Porch
Double glazed double doors to front, Minton tiled floor, radiator.
Entrance Hall
Single glazed original front door with stain glass window, double glazed window to front, bespoke under stairs storage cupboard Minton tiled flooring, radiator.
Lounge
Double glazed window to front, electric fire with potential to open fireplace up and install wood burner etc, radiator.
Open Plan Kitchen Diner
Double glazed patio doors to rear patio, double glazed window to side, double glazed window to side from kitchen area, electric fire with potential to open fireplace up and install wood burner etc, range of fitted base kitchen cupboards, quartz worktops, sunken sink and drainer, splashback, range cooker, space for fridge freezer, tiled floors, two radiators.
Utility Room
Double glazed door to rear, double glazed window to rear, work surface, space for washing machine and tumble dryer, fitted kitchen cupboards, tiled floor radiator.
WC
LLWC, hand wash basin, part tiled walls, tiled floors, radiator.
FIRST FLOOR
Landing
Storage cupboard.
Bedroom One
Double glazed window to front, loft access, radiator.
Bedroom Two
Double glazed window to rear, fitted wardrobes, radiator.
Bedroom Three
Double glazed window to front, radiator.
Bathroom
Double glazed window, LLWC, vanity unit, double shower cubicle, extractor fan, towel holder radiator and radiator.
EXTERNAL
Front Garden
Gravel driveway to front side and rear, for multitude of vehicles, electric barn style gate, paved pathway to front door, lawn garden with decorative shrubs and flowerbeds.
Rear Garden
Slate tiled garden patio, decking area, driveway lights and garden lights switches in property and in barn, large lawn area with decorative shrubs and flower beds with a rear decking area, storage out houses and summer house with power and lighting.
Barn Conversion
Ground floor
Open plan living/dining/kitchen
Double glazed door to side, double glazed windows to front and rear patio doors to rear, range of fitted wall and base kitchen cupboards, worktops, sink, space for cooker, space for fridge, space for washing machine, extractor fan, two radiators, storage cupboard.
WC
LLWC, vanity wash hand basin, extractor fan.
First Floor
Bedroom One
Double glazed window to rear, fitted wardrobes, radiator.
Bedroom Two
Double glazed window to rear, fitted wardrobes, radiator.
Shower Room
Double glazed window to front, LLWC, hand wash basin, single shower cubicle, extractor fan.
Council tax band: B
Interested in this property?
Council tax
First listed
Over a month agoMarketed by
Samuel Makepeace Bespoke Estate Agents - Kidsgrove 14 Heathcote Street, Kidsgrove, Stoke-on-Trent ST7 4AAPlacebuzz mortgage repayment calculator
Monthly repayment
The Est. Mortgage is for a 25 years repayment mortgage based on a 10% deposit and a 5.5% annual interest. It is only intended as a guide. Make sure you obtain accurate figures from your lender before committing to any mortgage. Your home may be repossessed if you do not keep up repayments on a mortgage.
- Streetview
DISCLAIMER: Property descriptions and related information displayed on this page are marketing materials provided by Samuel Makepeace Bespoke Estate Agents - Kidsgrove. Placebuzz does not warrant or accept any responsibility for the accuracy or completeness of the property descriptions or related information provided here and they do not constitute property particulars. Please contact Samuel Makepeace Bespoke Estate Agents - Kidsgrove for full details and further information.





