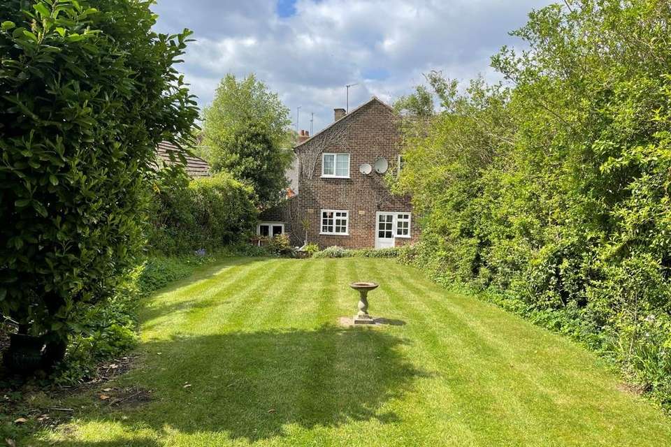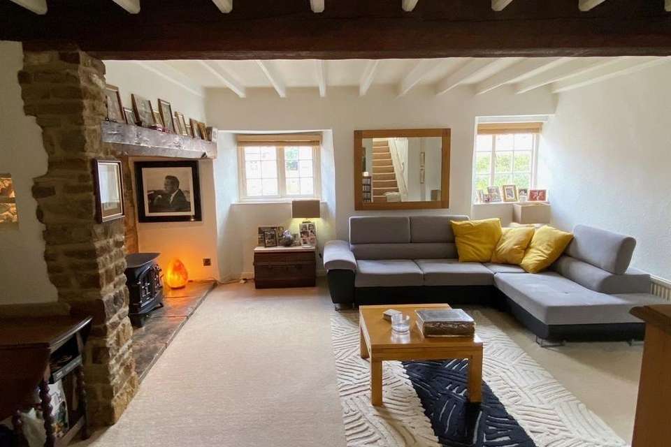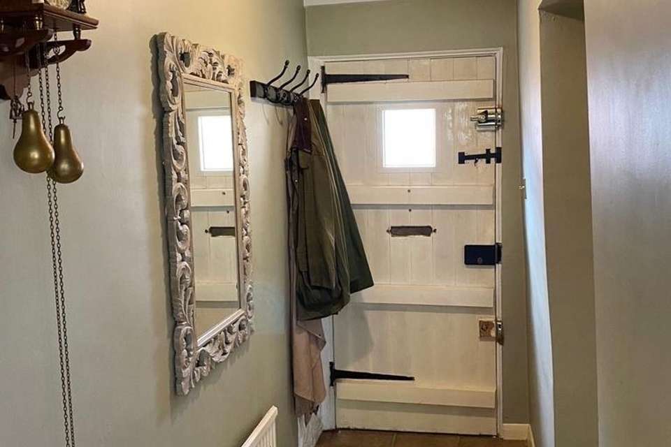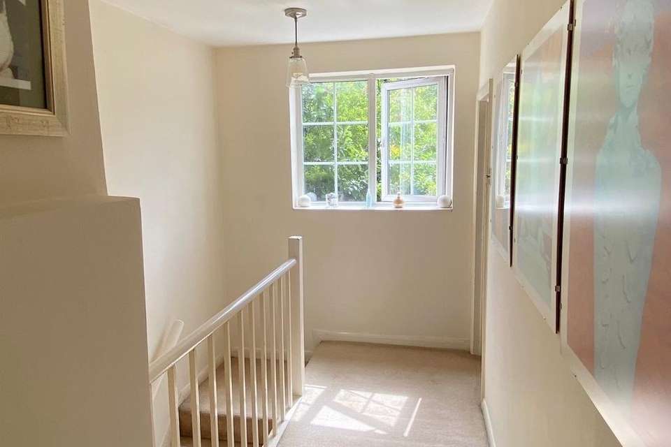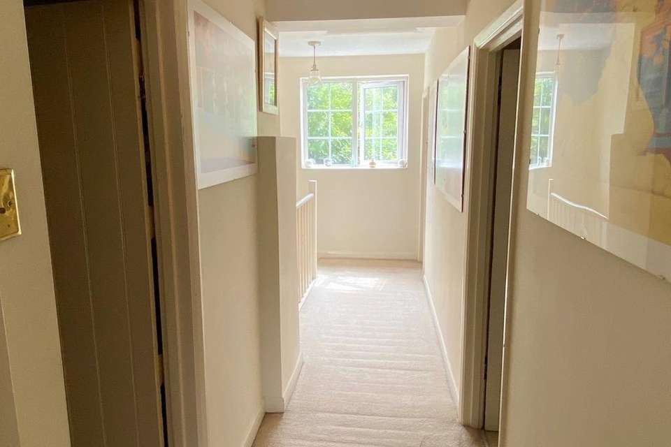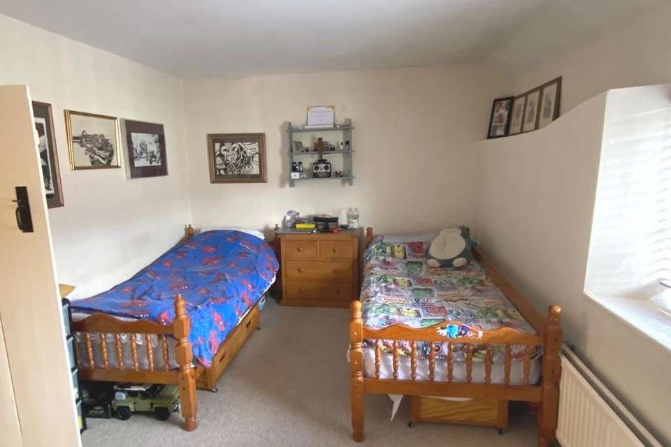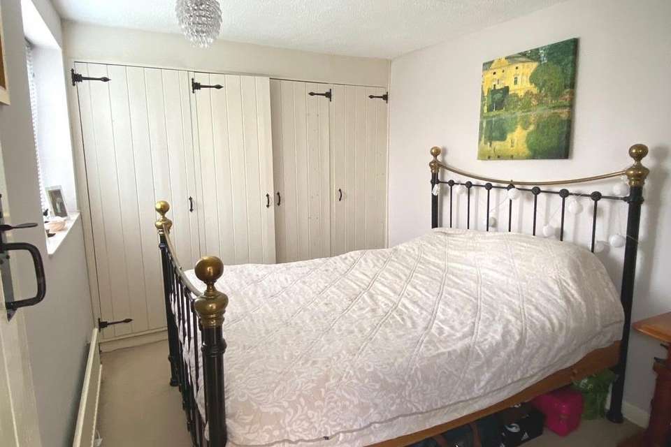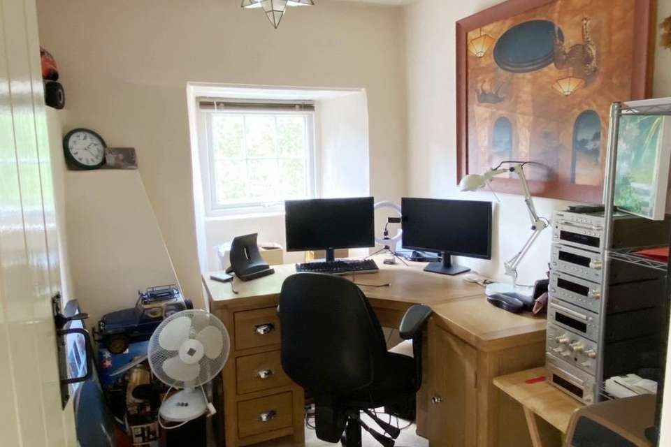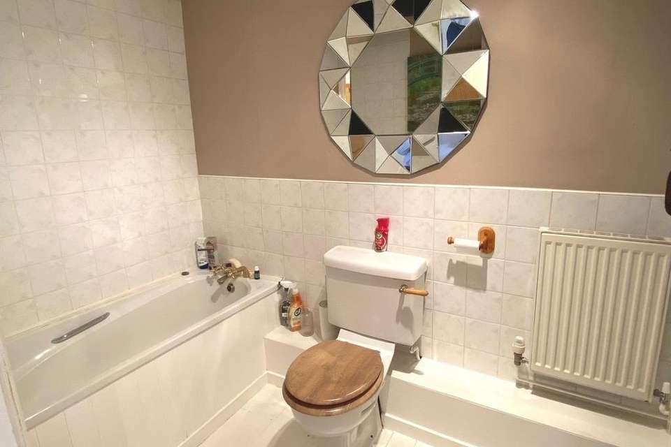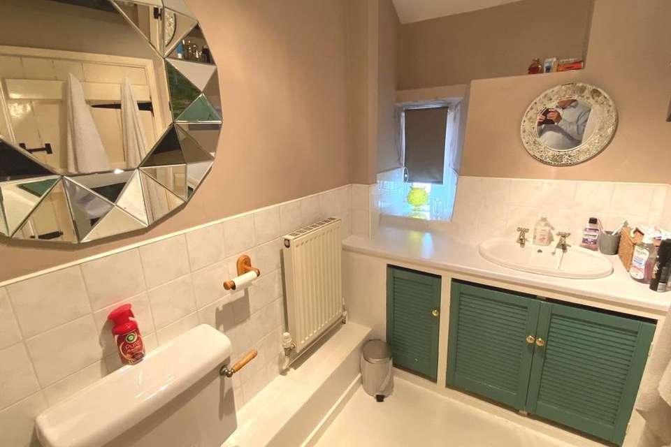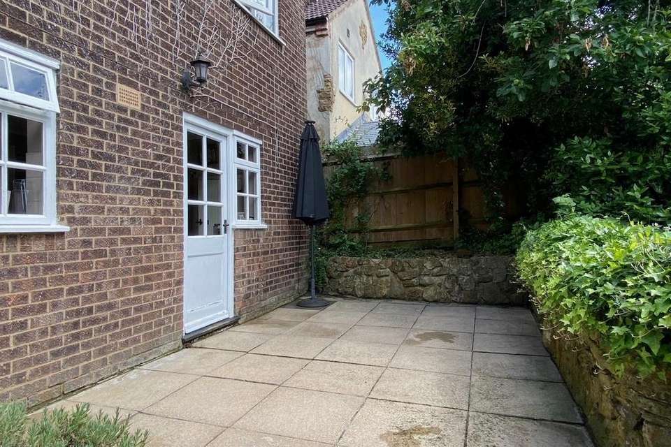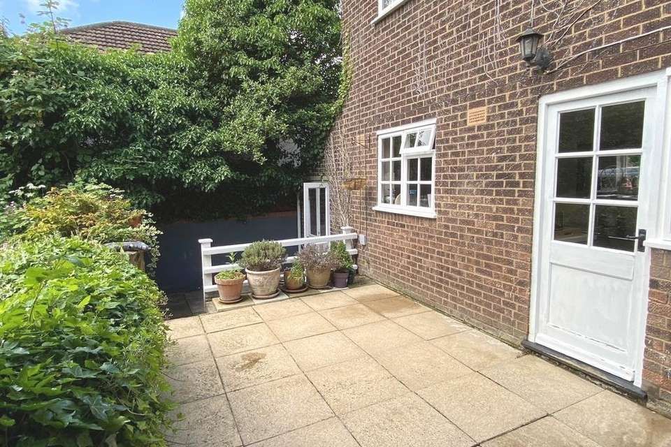3 bedroom cottage for sale
house
bedrooms
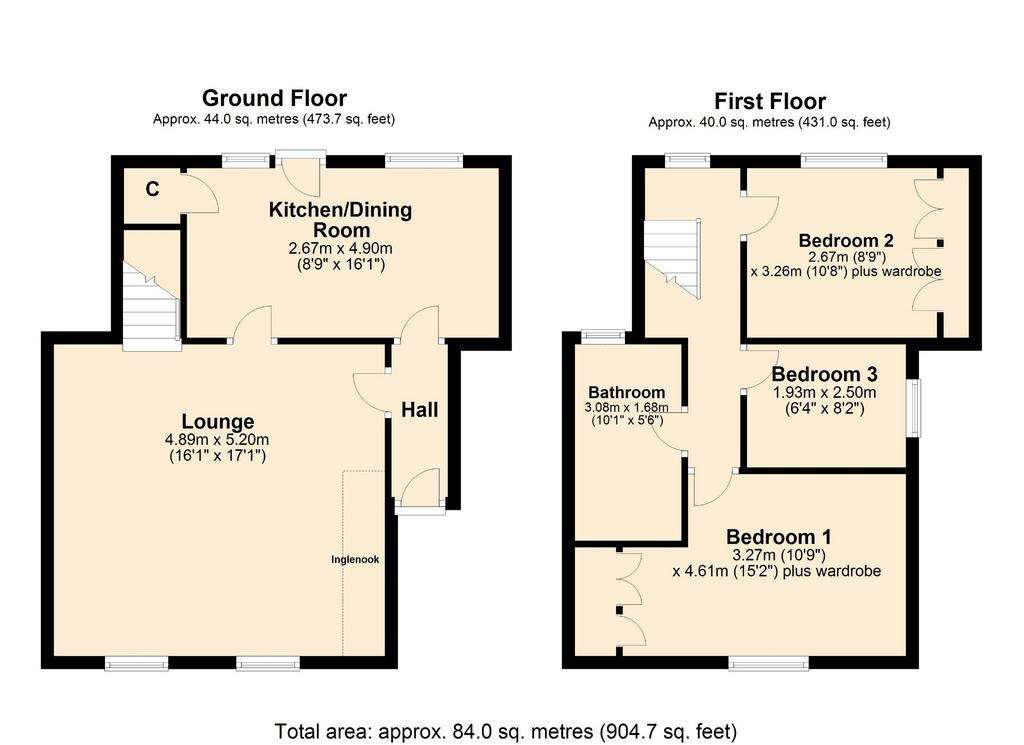
Property photos

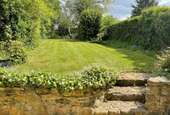
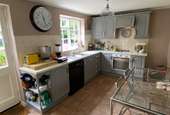
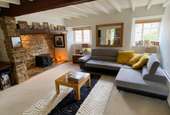
+13
Property description
CHARACTER COTTAGE. Jackson Grundy is pleased to offer to the market this semi-detached stone and brick cottage elevated from the roadside in this highly regarded village with amenities and excellent Motorway access. There is an entrance hall leading to a kitchen/breakfast room and a fabulous sitting room with feature inglenook fireplace with multi-fuel stove, exposed stonework and timbers, first floor landing with window and loft access, three bedrooms and a bathroom. Outside, the cottage sits elevated from the roadside with a driveway leading to an attached garage which in turn has a courtesy door to the rear garden which extends to over 100’ in length and enjoys a southerly aspect and a good degree of privacy. Viewing essential to appreciate fully. The seller advises us they can offer a ‘NO CHAIN’ situation to the buyer. EPC Rating: E. Council Tax Band: C
HALLWAYEntered via solid timber door with glazed inset. Tiled floor. Latched door to lounge. Radiator.
KITCHEN/DINING ROOM 2.67m x 4.90m (8'9 x 16'1)Multi pane casement door and windows to rear garden. Wall and base units. Work surfaces over. Single drainer stainless steel sink unit with mixer tap. Built in gas hob, oven and filter hood. Tiled floor. Understairs cupboard. Plumbing for radiator.
LOUNGE 4.90m x 5.21m (16'1 x 17'1)Two multi pane casement windows to front elevation. Inglenook fireplace with multi fuel stove and flagstone hearth. Staircase rising to first floor landing. Radiator. Exposed timbers and stone work.
FIRST FLOOR LANDINGuPVC double glazed window to rear elevation. Access to loft space.
BEDROOM ONE 4.62m plus wardrobes x 3.28m (15'2 plus wardrobes x 10'9)uPVC double glazed window to front elevation. Radiator. Overstairs cupboard.
BEDROOM TWO 2.67m x 3.25m plus wardrobe (8'9 x 10'8 plus wardrobe)Double glazed window to rear elevation. Radiator. Built in cupboards, one housing hot water cylinder.
BEDROOM THREE 1.93m x 2.49m (6'4 x 8'2)Double glazed window to side elevation with seat under. Radiator.
BATHROOM 3.07m x 1.68m (10'1 x 5'6)Double glazed window to rear elevation. Radiator. Wall mounted basin in vanity unit and countertop, panelled bath and low level WC.
OUTSIDE
FRONT GARDENThe property is elevated from the roadside with a walled frontage and steps up to the entrance door. Driveway leading to attached garage.
GARAGE 6.10m x 2.44m (20'0 x 8'0)Timber swing open doors. Power and light connected. Plumbing for washing machine. Wall mounted gas fired boiler. Gas and electric meters. Courtesy door to garden.
REAR GARDENPaved patio and stone wall retainer with steps up to lawned garden beyond. Mature hedging. Two apple trees. Plum tree
MATERIAL INFORMATION
Electricity Supply – Ask AgentGas Supply – Ask AgentElectricity/Gas Supplier - Water Supply – Ask AgentSewage Supply – Ask AgentBroadband - Mobile Coverage - Solar PV Panels – Ask AgentEV Car Charge Point – Ask AgentPrimary Heating Type – Ask AgentParking – Ask AgentAccessibility – Ask AgentRight of Way – Ask AgentRestrictions – Ask AgentFlood Risk - Property Construction – Ask AgentOutstanding Building Work/Approvals – Ask Agent
DRAFT DETAILS
At the time of print, these particulars are awaiting approval from the Vendor(s).
AGENTS NOTES
i Viewings by appointment only through Jackson Grundy ii These particulars do not form part of any offer or contract and should not be relied upon as statements or representation of fact. They are not intended to make or give representation or warranty whatsoever in relation to the property and any intending purchaser or lessee should satisfy themselves by inspection or otherwise as to the correctness of the same iii Photographs illustrate parts of the property as were apparent at the time they were taken iv Any areas, measurements, distances or illustrations are approximate for reference only v We have not tested the appliances, services and specific fittings, an intending purchaser must satisfy himself by inspection by independent advice and/or otherwise to this property.
HALLWAYEntered via solid timber door with glazed inset. Tiled floor. Latched door to lounge. Radiator.
KITCHEN/DINING ROOM 2.67m x 4.90m (8'9 x 16'1)Multi pane casement door and windows to rear garden. Wall and base units. Work surfaces over. Single drainer stainless steel sink unit with mixer tap. Built in gas hob, oven and filter hood. Tiled floor. Understairs cupboard. Plumbing for radiator.
LOUNGE 4.90m x 5.21m (16'1 x 17'1)Two multi pane casement windows to front elevation. Inglenook fireplace with multi fuel stove and flagstone hearth. Staircase rising to first floor landing. Radiator. Exposed timbers and stone work.
FIRST FLOOR LANDINGuPVC double glazed window to rear elevation. Access to loft space.
BEDROOM ONE 4.62m plus wardrobes x 3.28m (15'2 plus wardrobes x 10'9)uPVC double glazed window to front elevation. Radiator. Overstairs cupboard.
BEDROOM TWO 2.67m x 3.25m plus wardrobe (8'9 x 10'8 plus wardrobe)Double glazed window to rear elevation. Radiator. Built in cupboards, one housing hot water cylinder.
BEDROOM THREE 1.93m x 2.49m (6'4 x 8'2)Double glazed window to side elevation with seat under. Radiator.
BATHROOM 3.07m x 1.68m (10'1 x 5'6)Double glazed window to rear elevation. Radiator. Wall mounted basin in vanity unit and countertop, panelled bath and low level WC.
OUTSIDE
FRONT GARDENThe property is elevated from the roadside with a walled frontage and steps up to the entrance door. Driveway leading to attached garage.
GARAGE 6.10m x 2.44m (20'0 x 8'0)Timber swing open doors. Power and light connected. Plumbing for washing machine. Wall mounted gas fired boiler. Gas and electric meters. Courtesy door to garden.
REAR GARDENPaved patio and stone wall retainer with steps up to lawned garden beyond. Mature hedging. Two apple trees. Plum tree
MATERIAL INFORMATION
Electricity Supply – Ask AgentGas Supply – Ask AgentElectricity/Gas Supplier - Water Supply – Ask AgentSewage Supply – Ask AgentBroadband - Mobile Coverage - Solar PV Panels – Ask AgentEV Car Charge Point – Ask AgentPrimary Heating Type – Ask AgentParking – Ask AgentAccessibility – Ask AgentRight of Way – Ask AgentRestrictions – Ask AgentFlood Risk - Property Construction – Ask AgentOutstanding Building Work/Approvals – Ask Agent
DRAFT DETAILS
At the time of print, these particulars are awaiting approval from the Vendor(s).
AGENTS NOTES
i Viewings by appointment only through Jackson Grundy ii These particulars do not form part of any offer or contract and should not be relied upon as statements or representation of fact. They are not intended to make or give representation or warranty whatsoever in relation to the property and any intending purchaser or lessee should satisfy themselves by inspection or otherwise as to the correctness of the same iii Photographs illustrate parts of the property as were apparent at the time they were taken iv Any areas, measurements, distances or illustrations are approximate for reference only v We have not tested the appliances, services and specific fittings, an intending purchaser must satisfy himself by inspection by independent advice and/or otherwise to this property.
Interested in this property?
Council tax
First listed
Over a month agoMarketed by
Jackson Grundy Estate Agents - Northampton Sales The Corner House. 1 St Giles Square Northampton, Northants NN1 1DAPlacebuzz mortgage repayment calculator
Monthly repayment
The Est. Mortgage is for a 25 years repayment mortgage based on a 10% deposit and a 5.5% annual interest. It is only intended as a guide. Make sure you obtain accurate figures from your lender before committing to any mortgage. Your home may be repossessed if you do not keep up repayments on a mortgage.
- Streetview
DISCLAIMER: Property descriptions and related information displayed on this page are marketing materials provided by Jackson Grundy Estate Agents - Northampton Sales. Placebuzz does not warrant or accept any responsibility for the accuracy or completeness of the property descriptions or related information provided here and they do not constitute property particulars. Please contact Jackson Grundy Estate Agents - Northampton Sales for full details and further information.





