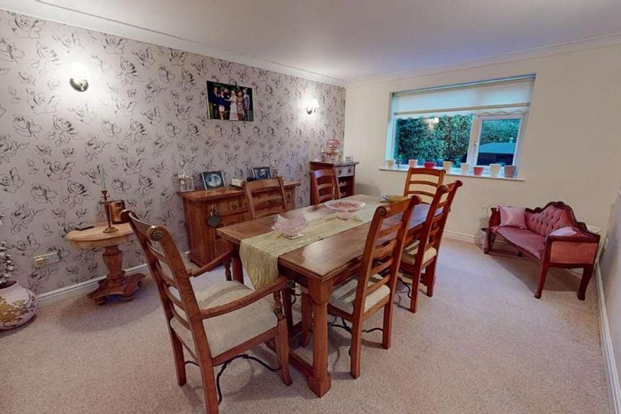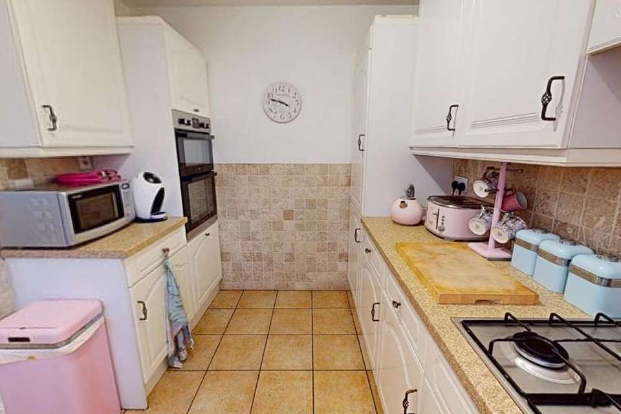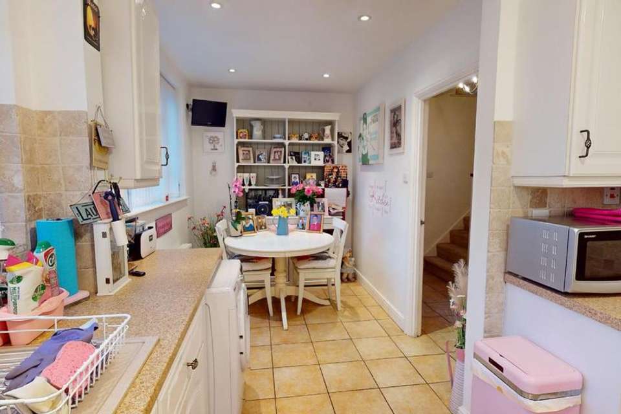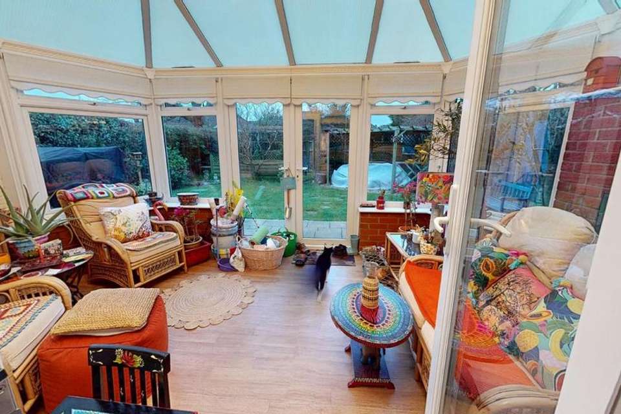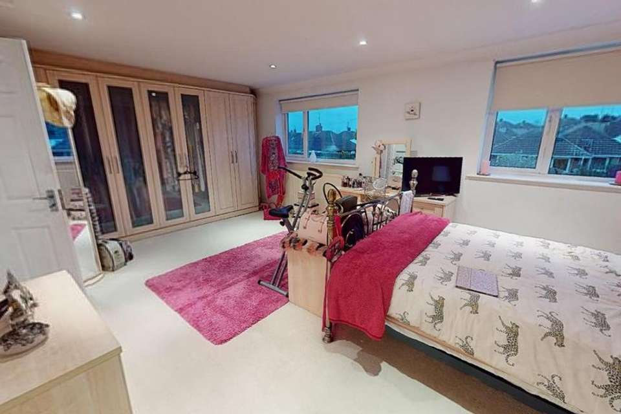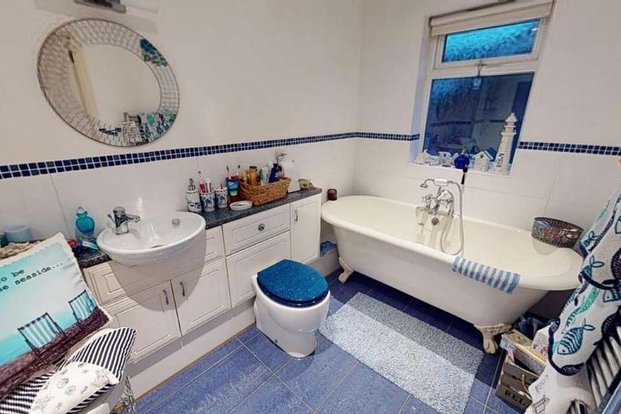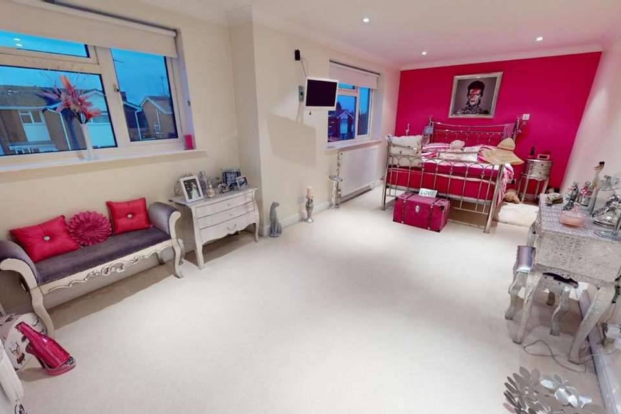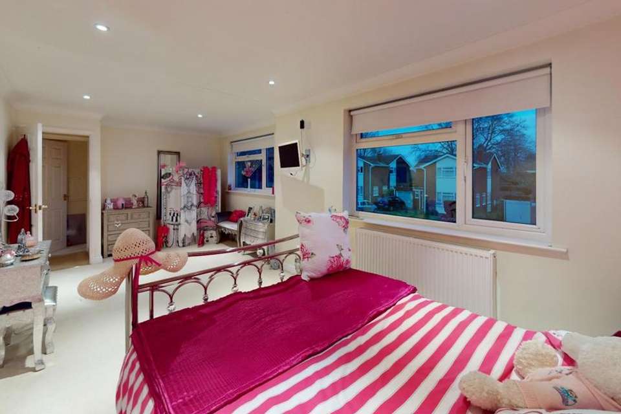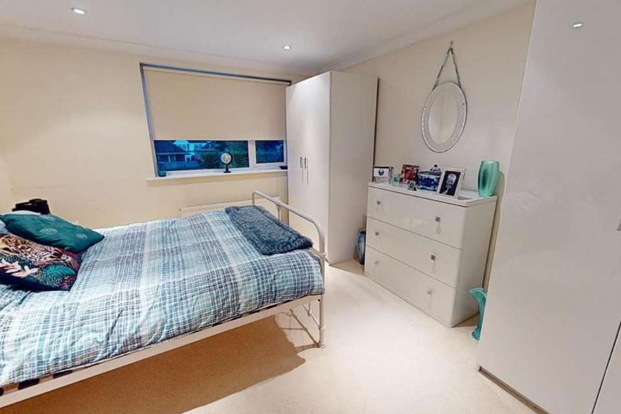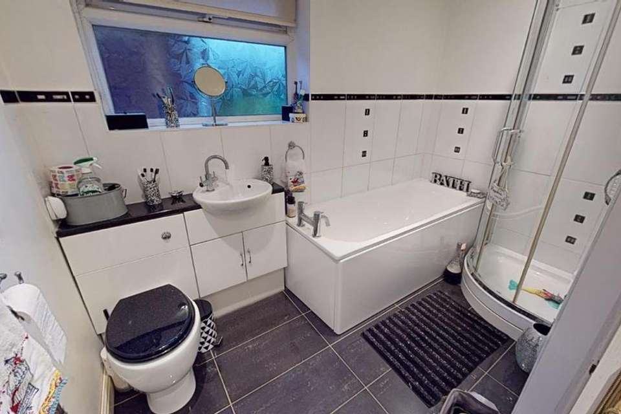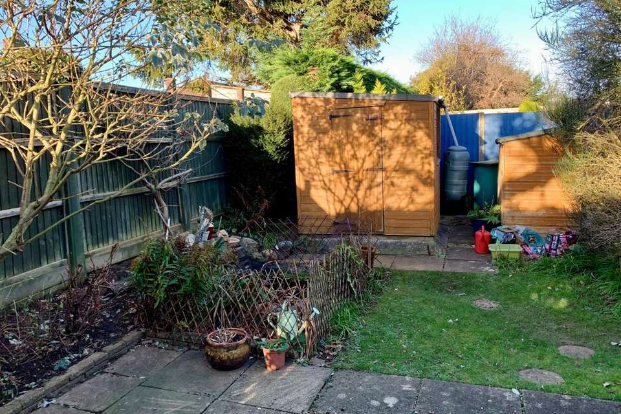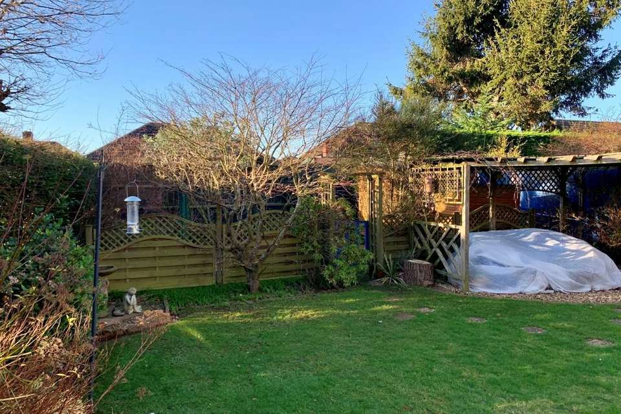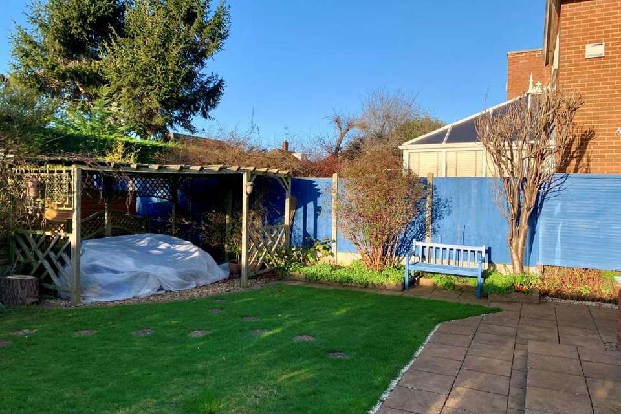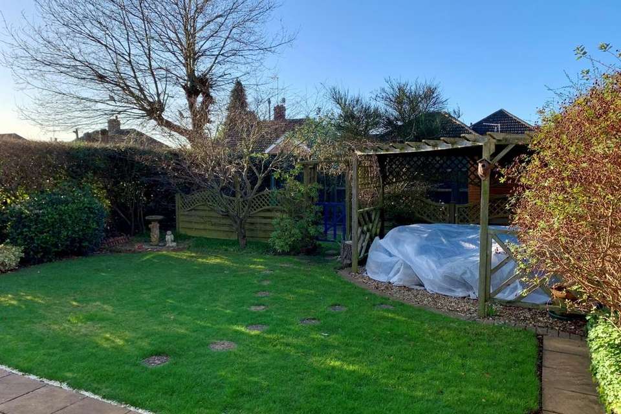4 bedroom detached house for sale
detached house
bedrooms
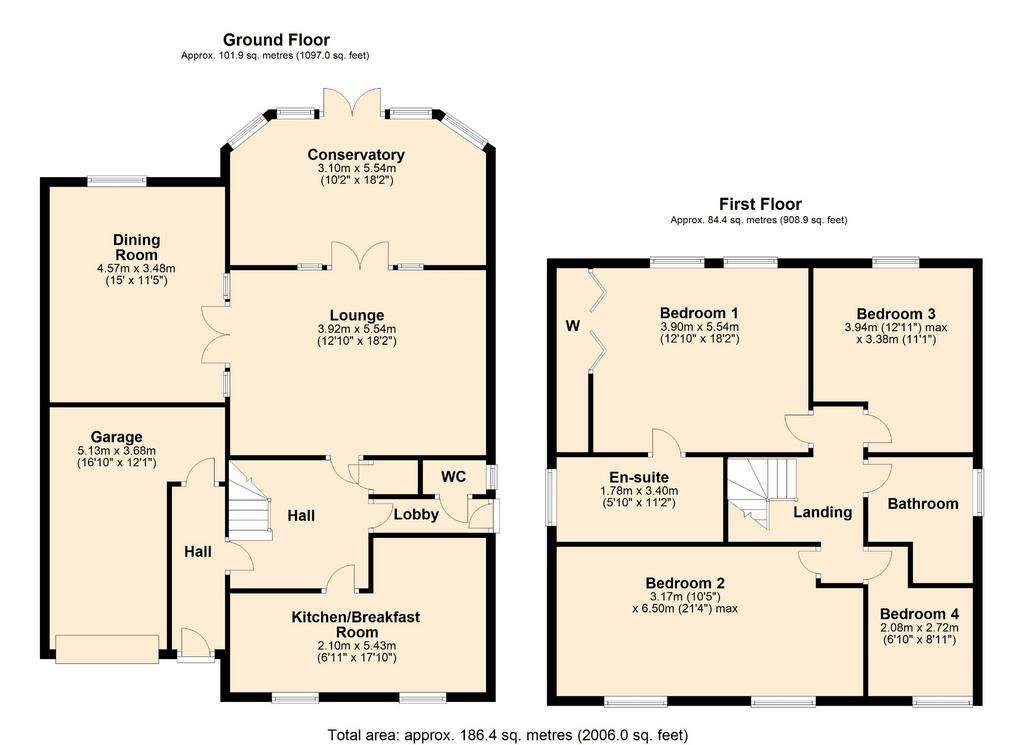
Property photos

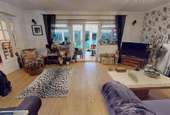
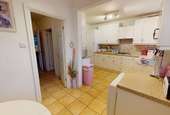
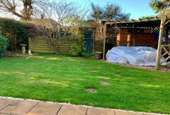
+14
Property description
Jackson Grundy are pleased to welcome to the market this family home in this highly desirable cul-de-sac location within Duston. The accommodation comprises entrance hall, WC, kitchen/breakfast room to the front, lounge with conservatory off, and a large dining room to the rear. Upstairs there are four bedrooms, the main bedroom benefitting from a four piece en-suite. There is also a four piece family bathroom. Further benefits include ample off road parking, garage, private rear garden and gas central heating. EPC: C. Council Tax Band: D.
ENTRANCEComposite front door. Tiled floor. Door to garage. Door to hallway.
ENTRANCE HALLStairs rising to first floor landing. Tiled floor. Radiator. Understairs cupboard. Doors to adjacent rooms.
LOUNGE 5.54m x 3.91m (18'2 x 12'10)uPVC double glazed French doors and windows to conservatory. Double doors to dining room. Gas fire with marble feature fireplace. Coving. Wood effect flooring. Radiator.
CLOAKROOM/WCFrosted uPVC double glazed window to side elevation. Suite comprising hand wash basin in vanity unit with mixer tap and inset WC. Tiled splash backs. Tiled floor. Side door.
KITCHEN/BREAKFAST ROOM 5.44m x 2.11m (17'10 x 6'11)Two uPVC double glazed windows to the front elevation. A range of wall and base level units with roll top work surfaces over. Composite one and a half sink with mixer tap. Gas hob, and oven with microwave below. Integrated fridge/freezer and dishwasher. Space for white goods. Tiled splash backs. Radiator. Wall mounted boiler (four years old) housed in cupboard.
CONSERVATORY 5.54m x 3.10m (18'2 x 10'2)Low level brick wall. uPVC double glazed windows and doors. Wood effect flooring.
DINING ROOM 3.48m x 4.57m (11'5 x 15)uPVC double glazed window to garden and window to conservatory. Coving. Radiator.
FIRST FLOOR LANDINGLoft access. Doors to adjacent rooms.
BEDROOM ONE 5.54m x 3.91m (18'2 x 12'10)Two uPVC double glazed windows to rear elevation. Radiator. Built in wardrobe. Door to en-suite.
EN-SUITE 3.40m x 1.78m (11'2 x 5'10)Frosted uPVC double glazed window to side elevation. Suite comprising roll top bath with mixer tap, WC, wash hand basin in vanity unit and walk in shower cubicle.
BEDROOM TWO 6.50m x 3.18m (21'4 maximum x 10'5)Two uPVC double glazed window to front elevation. Radiator. Spotlights. Coving.
BEDROOM THREE 3.38m x 3.94m (11'1 x 12'11 maximum)uPVC double glazed window to rear elevation. Radiator. Spotlights. Coving.
BEDROOM FOUR 2.72m x 2.08m (8'11 x 6'10)uPVC double glazed window to front elevation. Radiator.
BATHROOMFrosted uPVC double glazed window to side elevation. Suite comprising WC, wash hand basin in a vanity unit, panelled bath with mixer tap and shower cubicle. Heated towel rail. Tiles splash backs. Tiled floor. Spotlights.
OUTSIDE
FRONT GARDENResin off road parking for four vehicles. Front hedging.
REAR GARDENEnclosed by a wood panelled fence. Patio. Seating area under pergola. Fenced and gated rear garden with steps to lawn. Mature borders.
MATERIAL INFORMATION Electricity Supply – Ask AgentGas Supply – Ask AgentElectricity/Gas Supplier - Water Supply – Ask AgentSewage Supply – Ask AgentBroadband - Mobile Coverage - Solar PV Panels – Ask AgentEV Car Charge Point – Ask AgentPrimary Heating Type – Ask AgentParking – Ask AgentAccessibility – Ask AgentRight of Way – Ask AgentRestrictions – Ask AgentFlood Risk - Property Construction – Ask AgentOutstanding Building Work/Approvals – Ask Agent
DRAFT DETAILSAt the time of print, these particulars are awaiting approval from the Vendor(s).
AGENTS NOTESi Viewings by appointment only through Jackson Grundy ii These particulars do not form part of any offer or contract and should not be relied upon as statements or representation of fact. They are not intended to make or give representation or warranty whatsoever in relation to the property and any intending purchaser or lessee should satisfy themselves by inspection or otherwise as tothe correctness of the same iii Photographs illustrate parts of the property as were apparent at the time they were taken iv Any areas, measurements, distances or illustrations are approximate for reference only v We have not tested the appliances, services and specific fittings, an intending purchaser must satisfy himself by inspection by independent advice and/or otherwise to this property.
ENTRANCEComposite front door. Tiled floor. Door to garage. Door to hallway.
ENTRANCE HALLStairs rising to first floor landing. Tiled floor. Radiator. Understairs cupboard. Doors to adjacent rooms.
LOUNGE 5.54m x 3.91m (18'2 x 12'10)uPVC double glazed French doors and windows to conservatory. Double doors to dining room. Gas fire with marble feature fireplace. Coving. Wood effect flooring. Radiator.
CLOAKROOM/WCFrosted uPVC double glazed window to side elevation. Suite comprising hand wash basin in vanity unit with mixer tap and inset WC. Tiled splash backs. Tiled floor. Side door.
KITCHEN/BREAKFAST ROOM 5.44m x 2.11m (17'10 x 6'11)Two uPVC double glazed windows to the front elevation. A range of wall and base level units with roll top work surfaces over. Composite one and a half sink with mixer tap. Gas hob, and oven with microwave below. Integrated fridge/freezer and dishwasher. Space for white goods. Tiled splash backs. Radiator. Wall mounted boiler (four years old) housed in cupboard.
CONSERVATORY 5.54m x 3.10m (18'2 x 10'2)Low level brick wall. uPVC double glazed windows and doors. Wood effect flooring.
DINING ROOM 3.48m x 4.57m (11'5 x 15)uPVC double glazed window to garden and window to conservatory. Coving. Radiator.
FIRST FLOOR LANDINGLoft access. Doors to adjacent rooms.
BEDROOM ONE 5.54m x 3.91m (18'2 x 12'10)Two uPVC double glazed windows to rear elevation. Radiator. Built in wardrobe. Door to en-suite.
EN-SUITE 3.40m x 1.78m (11'2 x 5'10)Frosted uPVC double glazed window to side elevation. Suite comprising roll top bath with mixer tap, WC, wash hand basin in vanity unit and walk in shower cubicle.
BEDROOM TWO 6.50m x 3.18m (21'4 maximum x 10'5)Two uPVC double glazed window to front elevation. Radiator. Spotlights. Coving.
BEDROOM THREE 3.38m x 3.94m (11'1 x 12'11 maximum)uPVC double glazed window to rear elevation. Radiator. Spotlights. Coving.
BEDROOM FOUR 2.72m x 2.08m (8'11 x 6'10)uPVC double glazed window to front elevation. Radiator.
BATHROOMFrosted uPVC double glazed window to side elevation. Suite comprising WC, wash hand basin in a vanity unit, panelled bath with mixer tap and shower cubicle. Heated towel rail. Tiles splash backs. Tiled floor. Spotlights.
OUTSIDE
FRONT GARDENResin off road parking for four vehicles. Front hedging.
REAR GARDENEnclosed by a wood panelled fence. Patio. Seating area under pergola. Fenced and gated rear garden with steps to lawn. Mature borders.
MATERIAL INFORMATION Electricity Supply – Ask AgentGas Supply – Ask AgentElectricity/Gas Supplier - Water Supply – Ask AgentSewage Supply – Ask AgentBroadband - Mobile Coverage - Solar PV Panels – Ask AgentEV Car Charge Point – Ask AgentPrimary Heating Type – Ask AgentParking – Ask AgentAccessibility – Ask AgentRight of Way – Ask AgentRestrictions – Ask AgentFlood Risk - Property Construction – Ask AgentOutstanding Building Work/Approvals – Ask Agent
DRAFT DETAILSAt the time of print, these particulars are awaiting approval from the Vendor(s).
AGENTS NOTESi Viewings by appointment only through Jackson Grundy ii These particulars do not form part of any offer or contract and should not be relied upon as statements or representation of fact. They are not intended to make or give representation or warranty whatsoever in relation to the property and any intending purchaser or lessee should satisfy themselves by inspection or otherwise as tothe correctness of the same iii Photographs illustrate parts of the property as were apparent at the time they were taken iv Any areas, measurements, distances or illustrations are approximate for reference only v We have not tested the appliances, services and specific fittings, an intending purchaser must satisfy himself by inspection by independent advice and/or otherwise to this property.
Interested in this property?
Council tax
First listed
Over a month agoMarketed by
Jackson Grundy Estate Agents - Duston Main Road, Duston Northampton, Northamptonshire NN5 6JJPlacebuzz mortgage repayment calculator
Monthly repayment
The Est. Mortgage is for a 25 years repayment mortgage based on a 10% deposit and a 5.5% annual interest. It is only intended as a guide. Make sure you obtain accurate figures from your lender before committing to any mortgage. Your home may be repossessed if you do not keep up repayments on a mortgage.
- Streetview
DISCLAIMER: Property descriptions and related information displayed on this page are marketing materials provided by Jackson Grundy Estate Agents - Duston. Placebuzz does not warrant or accept any responsibility for the accuracy or completeness of the property descriptions or related information provided here and they do not constitute property particulars. Please contact Jackson Grundy Estate Agents - Duston for full details and further information.





