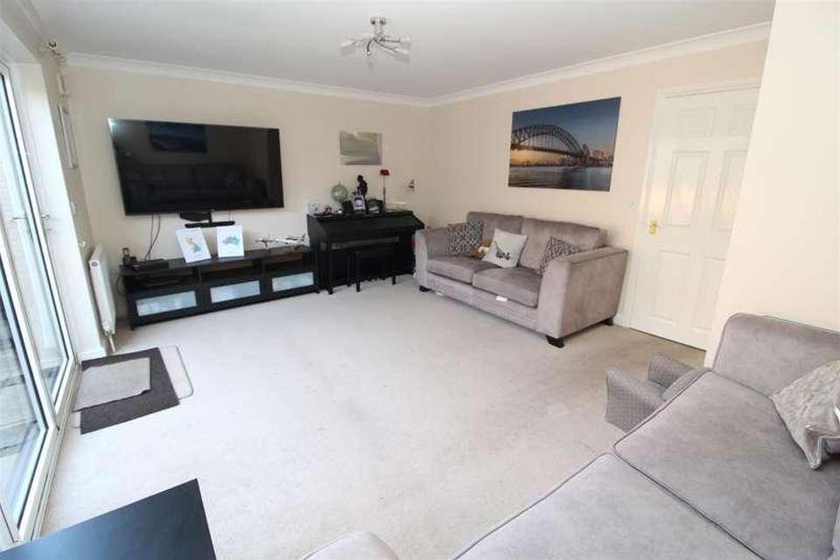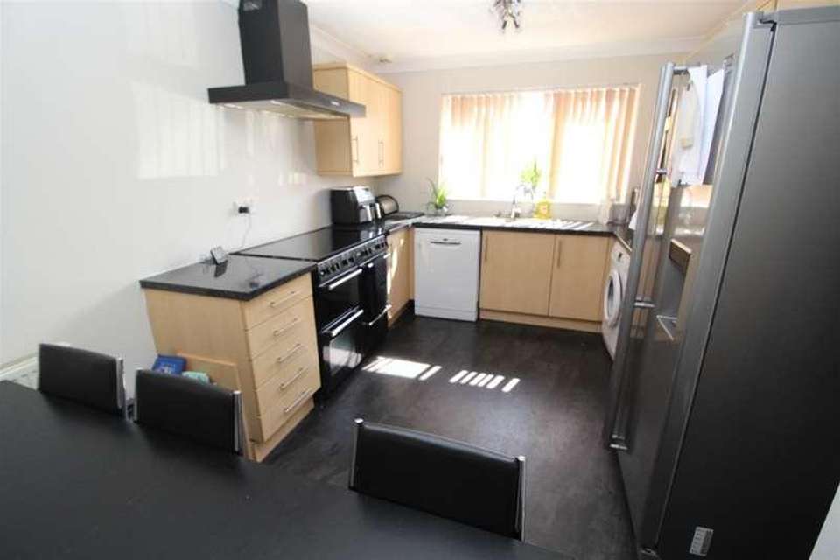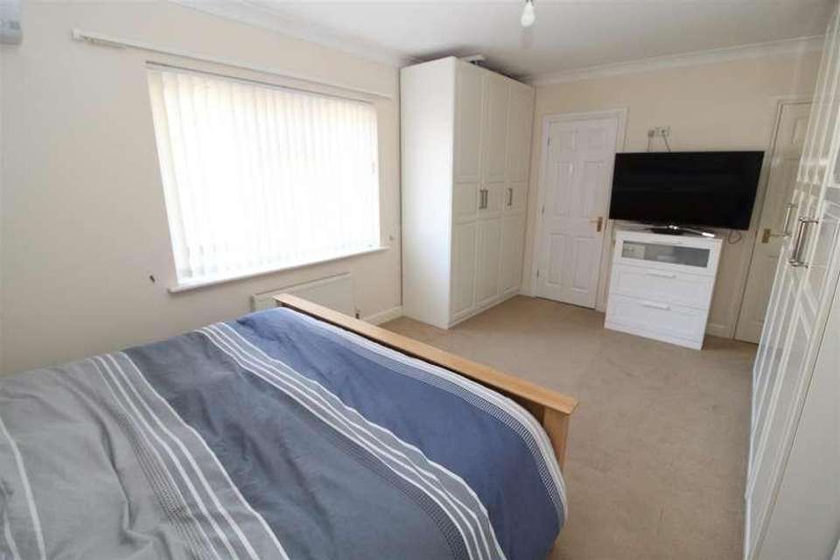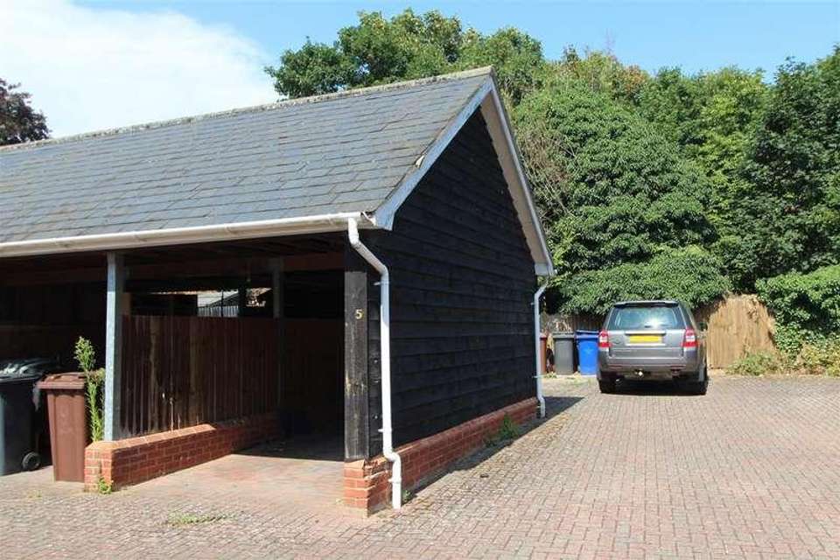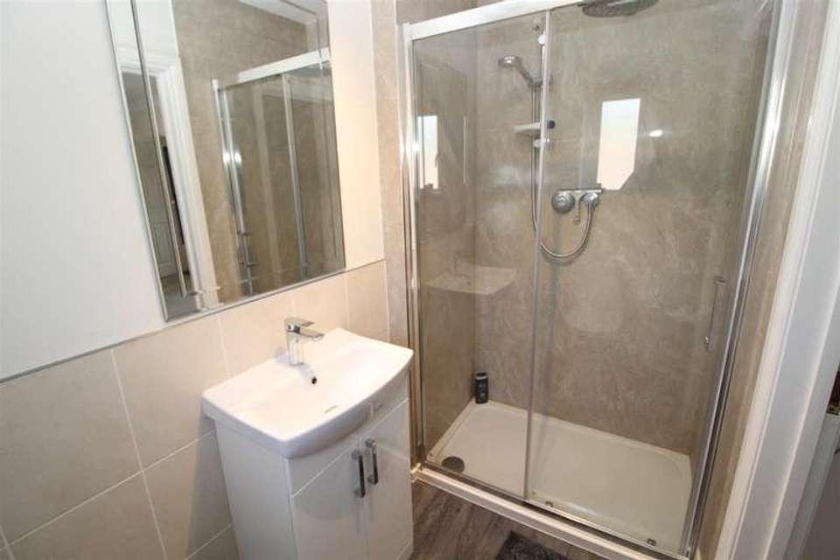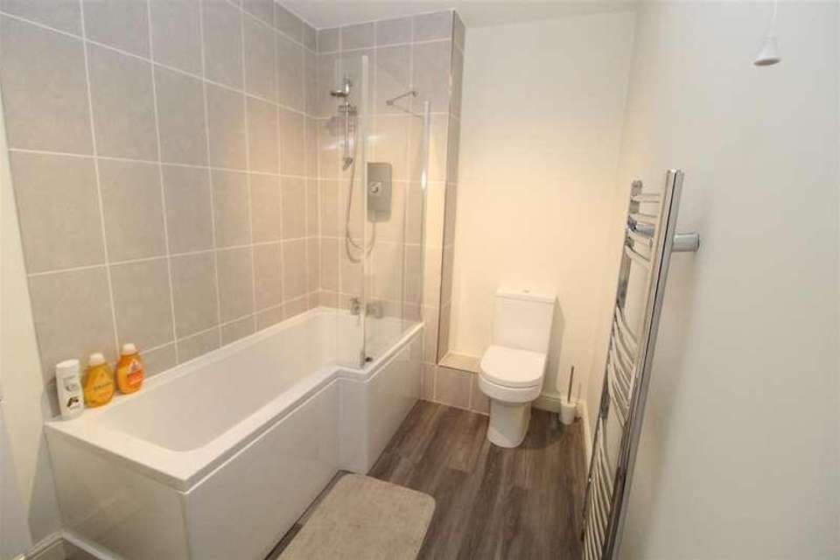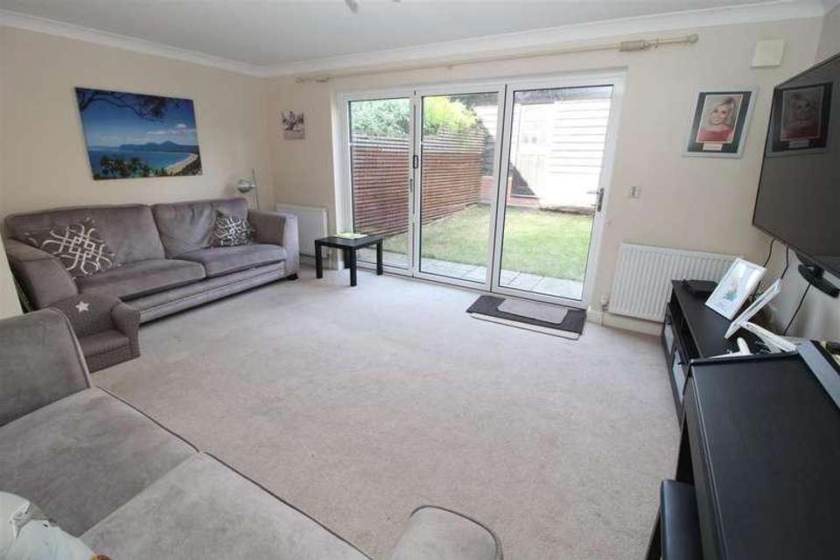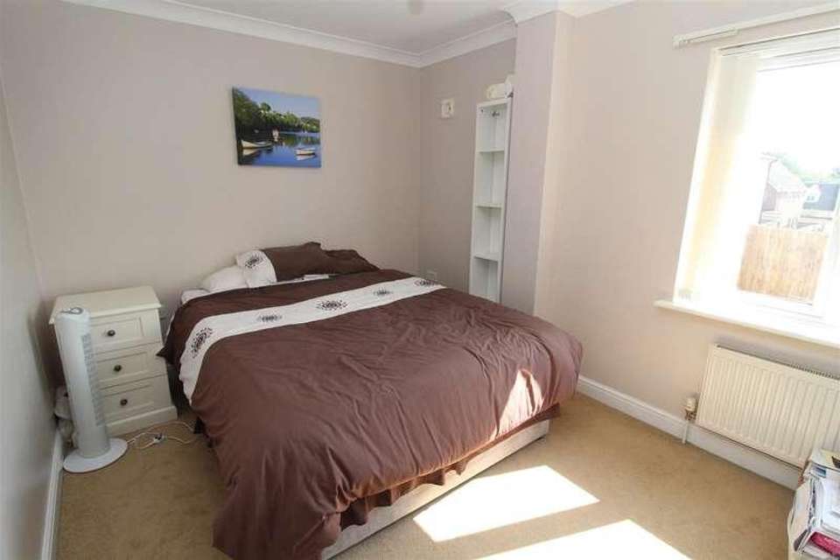3 bedroom terraced house for sale
Bury St. Edmunds, IP31terraced house
bedrooms
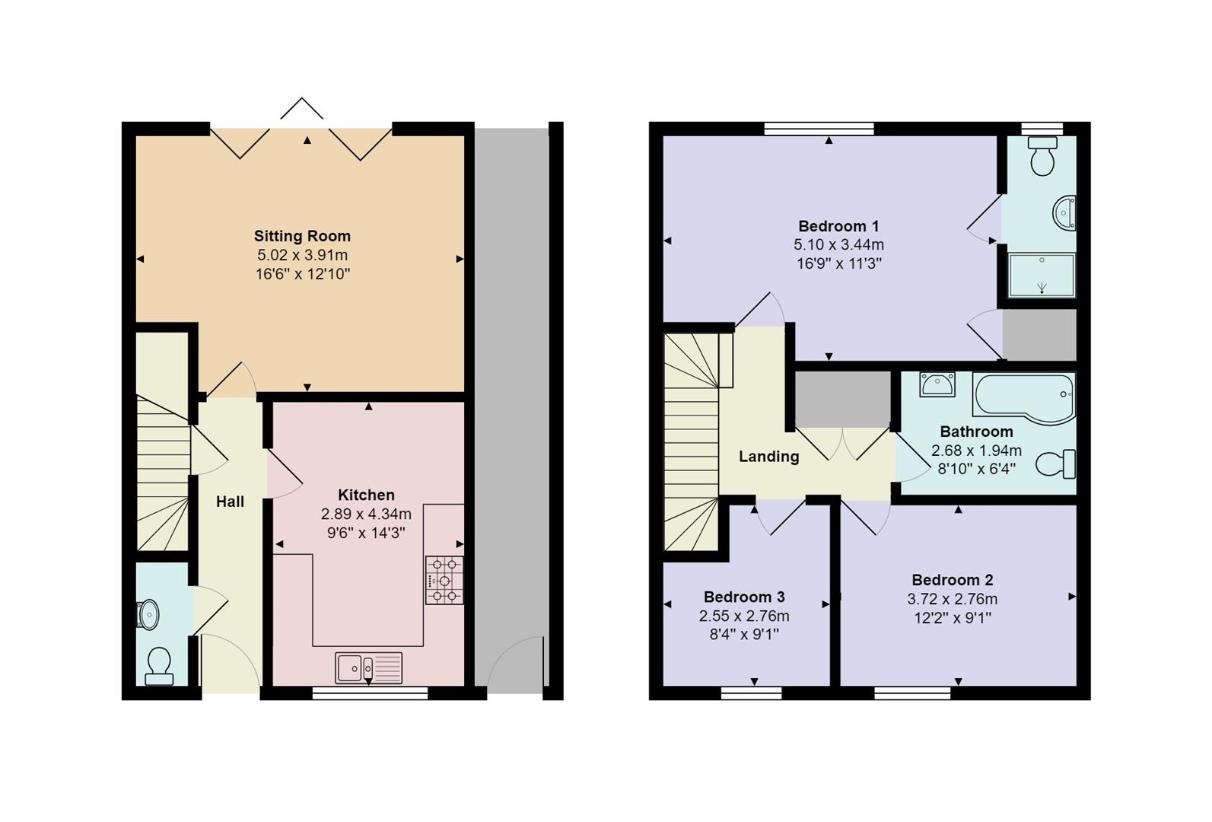
Property photos

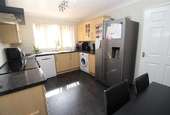
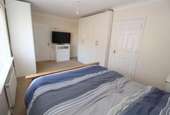
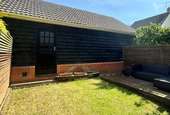
+8
Property description
This modern village house offers an excellent range of accommodation making it perfect for families or indeed anyone searching for an easily maintained home close to all village amenities. In our opinion, the property is a little larger than the front elevation might suggest, making an internal viewing essential. The property, which benefits from gas fired central heating and uPVC sealed unit glazing, is decorated in a neutral colour scheme which adds to the overall feeling of light and space.The house includes an enclosed garden, large garage and double-length cart lodge with additional parking, making it perfect for households with multiple vehicles.On the ground floor: The entrance hall has a cloakroom and a staircase to the first floor with a useful understair cupboard. The kitchen includes a range of fitted cupboards and worktop surfaces and a Rangemaster cooker. There is ample appliance space and room for a dining table.The sitting room is a lovely bright room with wide bi-folding doors leading out to the gardens. On the first floor: A spacious landing area with built-in double cupboards gives access to all 3 bedrooms and the refitted family bathroom. The principal bedroom is particularly spacious and includes an air conditioning unit, a walk-in wardrobe with light, a range of fitted wardrobes and a recently refitted en-suite shower room. Outside There is a private covered walkway which leads to the enclosed rear gardens. Designed for ease of maintenance the gardens are very private and include a lawn and an area of decking providing the perfect area for entertaining. There is a rear courtesy door which leads into the large single garage which has light and power connected, lots of eaves storage and double wooden doors to the front. Opposite the garage is a double-length open cart lodge.COUNCIL TAX - BAND CENERGY PERFORMANCE RATING -CCOUNCIL - West SuffolkSERVICES -All main services are connectedBROADBAND - Ofcom states Ultrafast broadband is availableMobile - Ofcom states all mobile phone providers are likelyWHAT3WORDS - ///finalists.vivid.laughsEntrance HallCloakroomKitchen4.34m x 2.90m (14'3 x 9'6)Sitting Room5.03m x 3.91m (16'6 x 12'10)Bedroom 15.16m x 3.45m (16'11 x 11'4)En suite ShowerBedroom 23.68m x 2.77m (12'1 x 9'1)Bedroom 32.77m max x 2.54m (9'1 max x 8'4)Bathroom2.69m x 1.93m (8'10 x 6'4)GardensGarage5.33m x 2.64m (17'6 x 8'8)Cart LodgeParkingEnjoy village life in the well-maintained home with a garage, cart lodge and parking
Interested in this property?
Council tax
First listed
Over a month agoBury St. Edmunds, IP31
Marketed by
Mortimer & Gausden 7 Langton Place,Burt Street Edmunds,Suffolk,IP33 1NECall agent on 01284 755526
Placebuzz mortgage repayment calculator
Monthly repayment
The Est. Mortgage is for a 25 years repayment mortgage based on a 10% deposit and a 5.5% annual interest. It is only intended as a guide. Make sure you obtain accurate figures from your lender before committing to any mortgage. Your home may be repossessed if you do not keep up repayments on a mortgage.
Bury St. Edmunds, IP31 - Streetview
DISCLAIMER: Property descriptions and related information displayed on this page are marketing materials provided by Mortimer & Gausden. Placebuzz does not warrant or accept any responsibility for the accuracy or completeness of the property descriptions or related information provided here and they do not constitute property particulars. Please contact Mortimer & Gausden for full details and further information.





