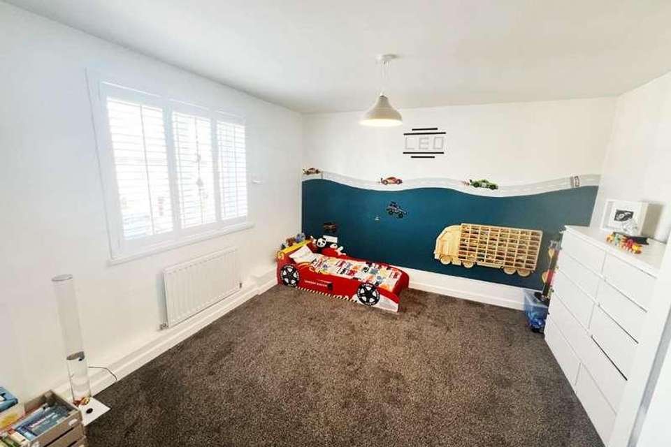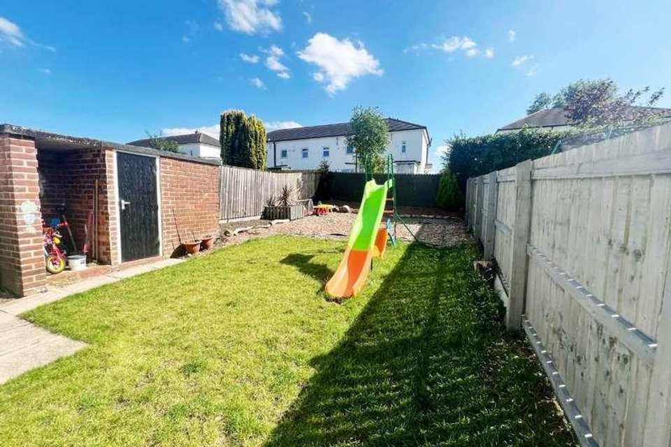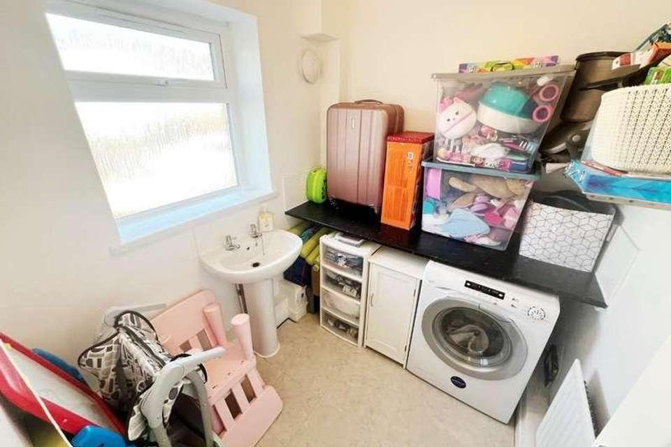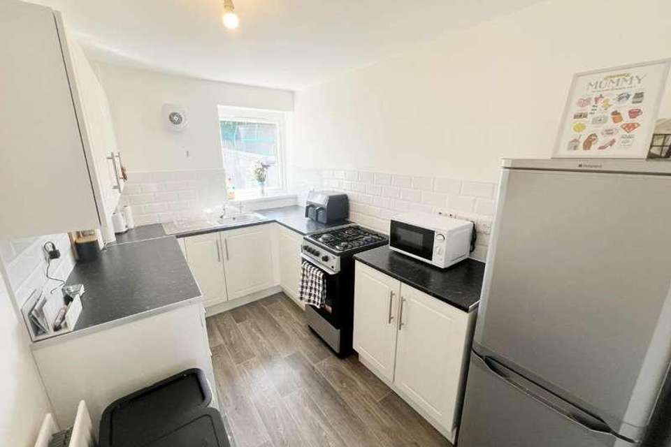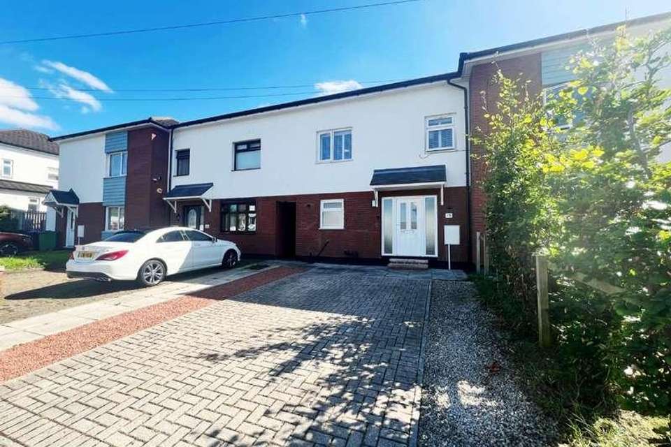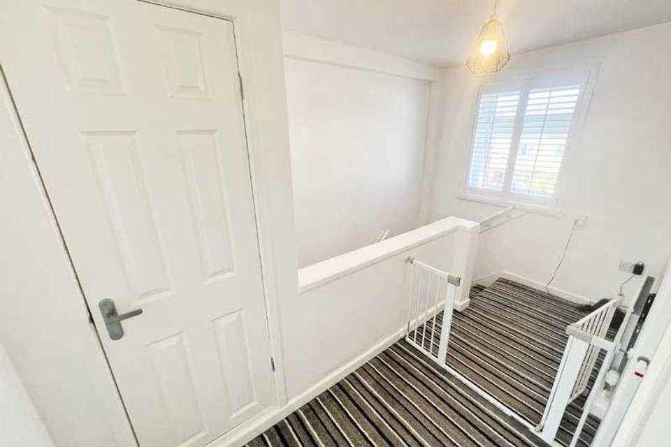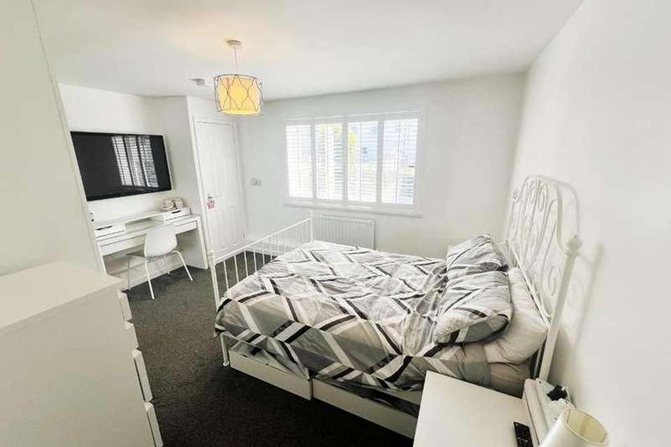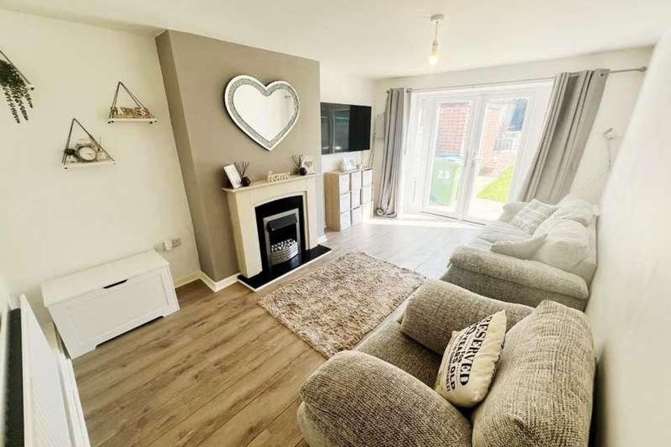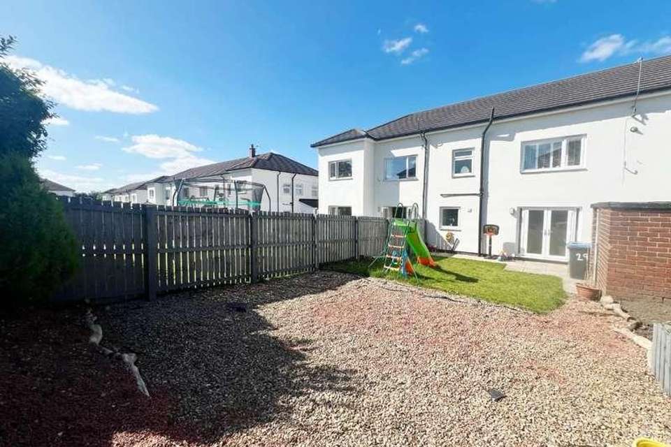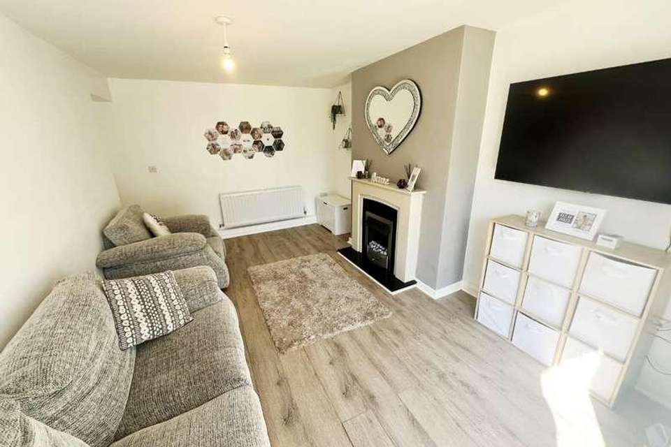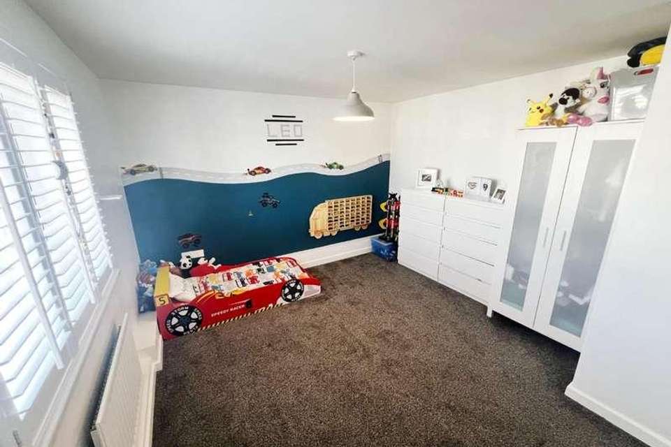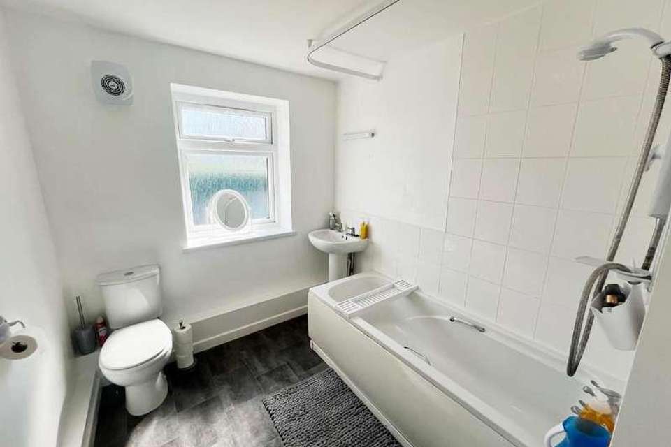2 bedroom semi-detached house for sale
Spennymoor, DL16semi-detached house
bedrooms
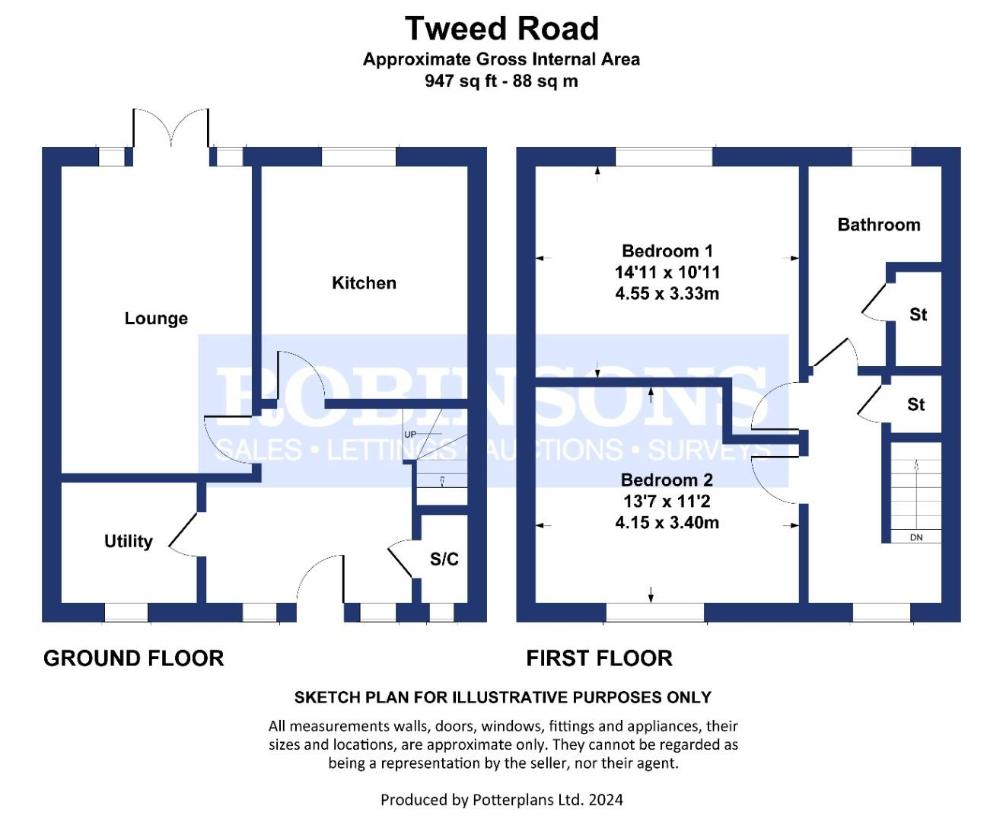
Property photos

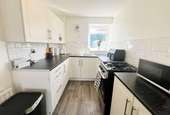
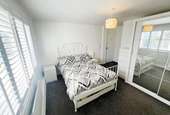
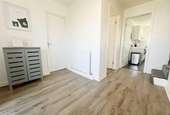
+12
Property description
Robinsons are delighted to offer to the market this well presented TWO BEDROOM MID TERRACED family home, which is conveniently located for access to local schools and excellent bus routes are close by providing access to nearby Darlington and Durham City, Spennymoor Town Centre is approximately a mile away and in our opinion the property would suit a variety of purchases including the first time buyer and property investors. Benefitting from UPVC DOUBLE GLAZING, GAS CENTRAL HEATING, MODERN kitchen, useful utility room, well presented bathroom and off road parking and good sized rear GARDENS. Giving all of the above early viewing is advised to avoid any disappointment. The property briefly comprises of; ENTRANCE HALL, spacious LOUNGE, MODERN FITTED KITCHEN and useful utility room, Whilst to the first floor there is a landing which gives access to TWO LARGE BEDROOMS and family BATHROOM. Externally to the front elevation the property has the added bonus of a good sized driveway, while to the rear there is a good sized garden and gravel area. In more detail the accommodation comprises of;EPC Rating CCouncil Tax Band AHallwayStylish flooring, large storage cupboard, radiator.Lounge4.65m x 3.07m max points (15'3 x 10'1 max points)Stylish flooring, electric fire and surround, french doors leading to the rear, radiator.Utility2.01m x 1.83m (6'7 x 6'0)Plumbed for washing machine, space for dryer, wash hand basin, uPVC window, plumbed for w/c, extractor fan.Kitchen3.25m x 2.16m (10'8 x 7'1)Modern white wall and base units, gas cooker point, stainless steel sink with mixer tap and drainer, tiled splashbacks, space for fridge freezer, radiator, uPVC window, extractor fan, stylish flooring.LandingUPVC window with shutter blinds, radiator, storage cupboard.Bedroom One4.09m x 4.34m max points (13'5 x 14'3 max points)Radiator, uPVC window with shutter blinds, airing cupboard.Bedroom Two4.27m x 3.48m max points (14'0 x 11'5 max points)Radiator, uPVC window with shutter blinds, airing cupboard.Bathroom3.18m x 2.16m max points (10'5 x 7'1 max points)White panelled bath with shower over, w/c, wash hand basin, extractor fan, tiled splashbacks, radiator, uPVC window, storage cupboard.ExternallyTo the front elevation, there is a good sized driveway. While to the rear, there is a larger than average easy to maintain garden and patio.Agent NotesElectricity Supply: MainsWater Supply: MainsSewerage: MainsHeating: Gas Central HeatingBroadband: Ultra-fast 1139Mbps *Mobile Signal/Coverage: GoodTenure: FreeholdCouncil Tax: Durham County Council, Band A - Approx. ?1,627.87 p.aEnergy Rating: CDisclaimer: The preceding details have been sourced from the seller and OnTheMarket.com. Verification and clarification of this information, along with any further details concerning Material Information parts A, B & C, should be sought from a legal representative or appropriate authorities. Robinsons cannot accept liability for any information provided.
Interested in this property?
Council tax
First listed
Over a month agoSpennymoor, DL16
Marketed by
Robinsons 11 Cheapside,Spennymoor,DL16 6QECall agent on 01388 420444
Placebuzz mortgage repayment calculator
Monthly repayment
The Est. Mortgage is for a 25 years repayment mortgage based on a 10% deposit and a 5.5% annual interest. It is only intended as a guide. Make sure you obtain accurate figures from your lender before committing to any mortgage. Your home may be repossessed if you do not keep up repayments on a mortgage.
Spennymoor, DL16 - Streetview
DISCLAIMER: Property descriptions and related information displayed on this page are marketing materials provided by Robinsons. Placebuzz does not warrant or accept any responsibility for the accuracy or completeness of the property descriptions or related information provided here and they do not constitute property particulars. Please contact Robinsons for full details and further information.





