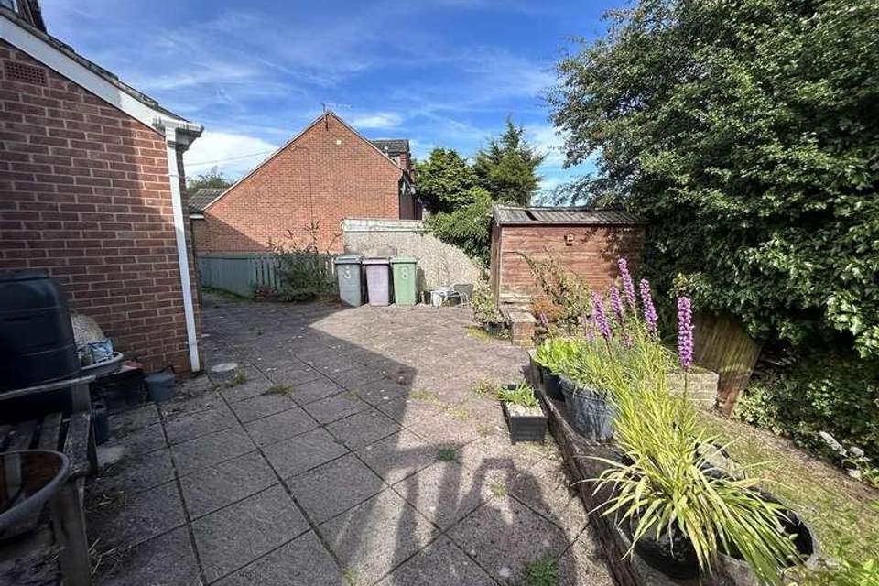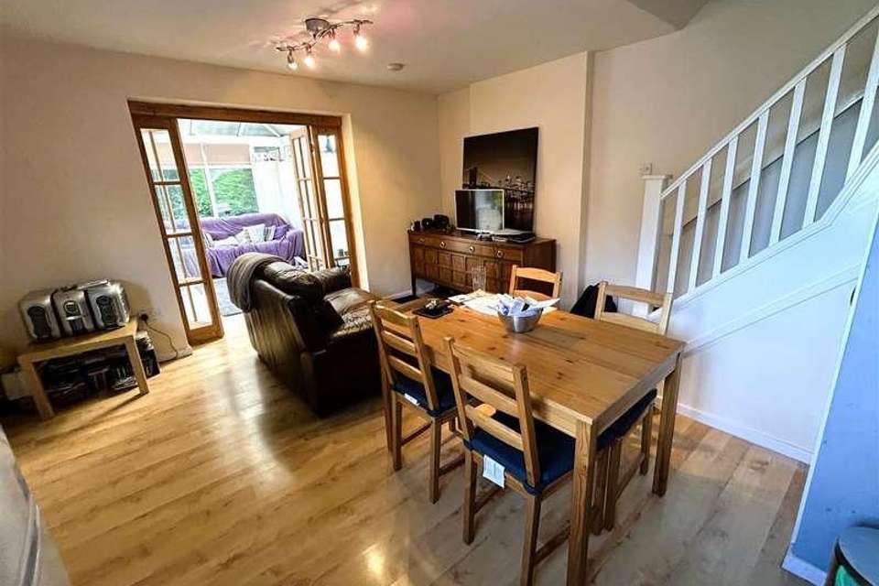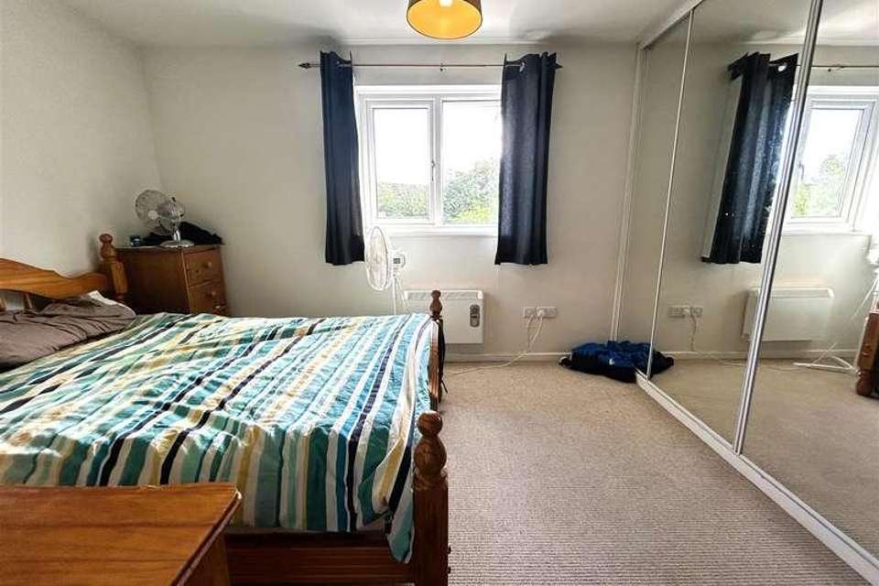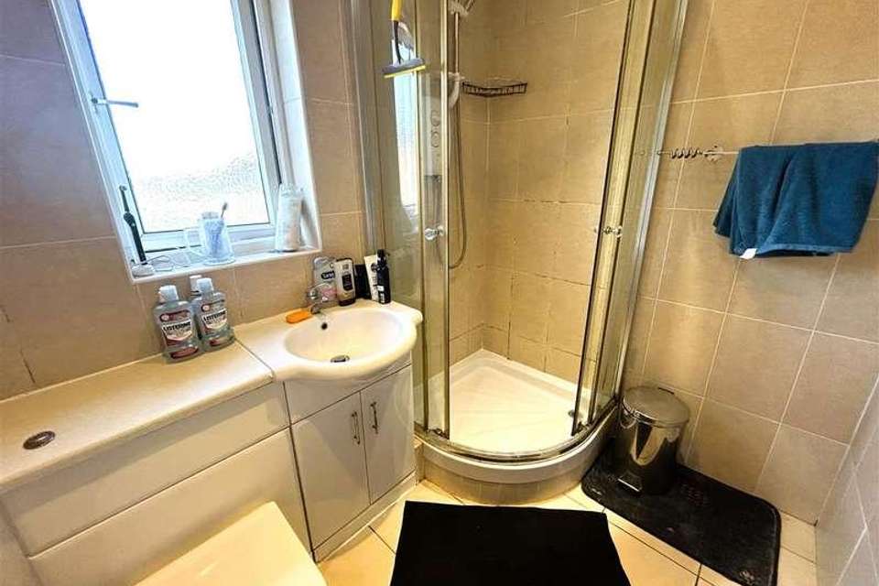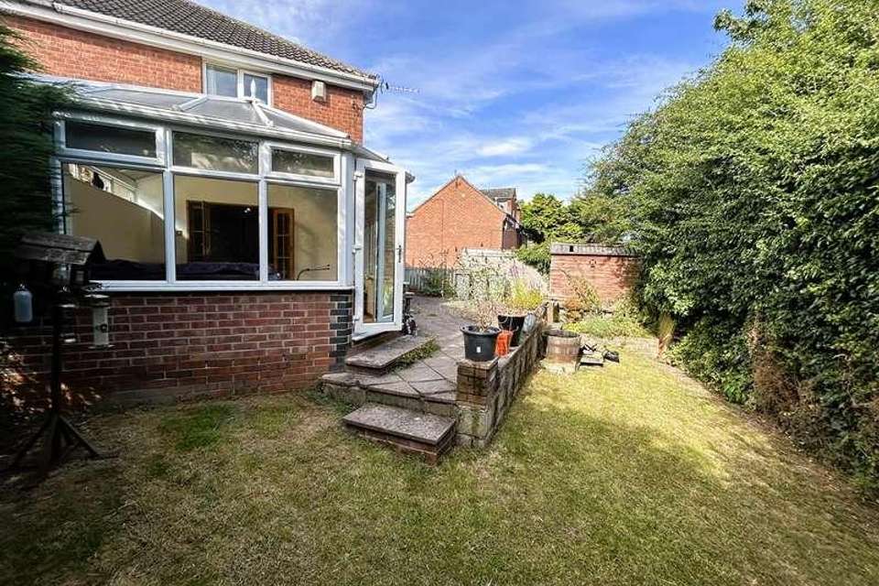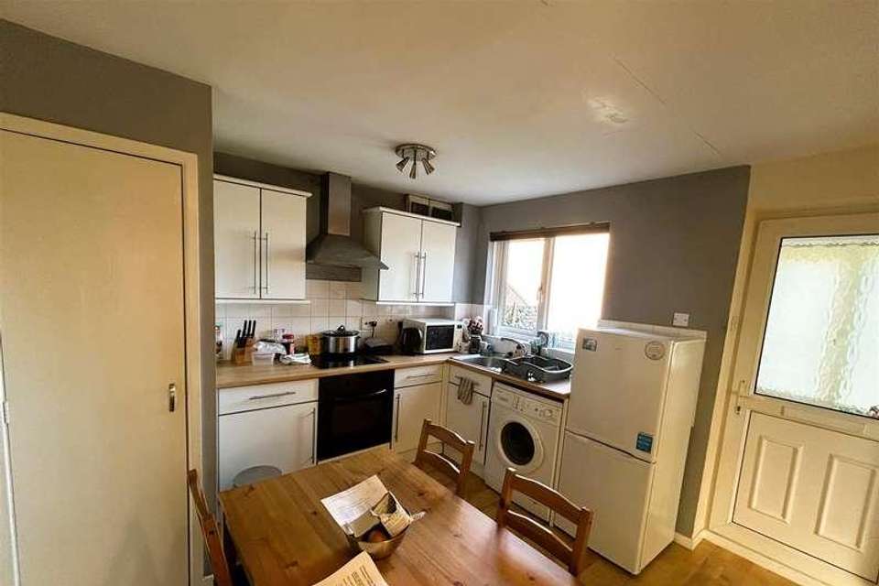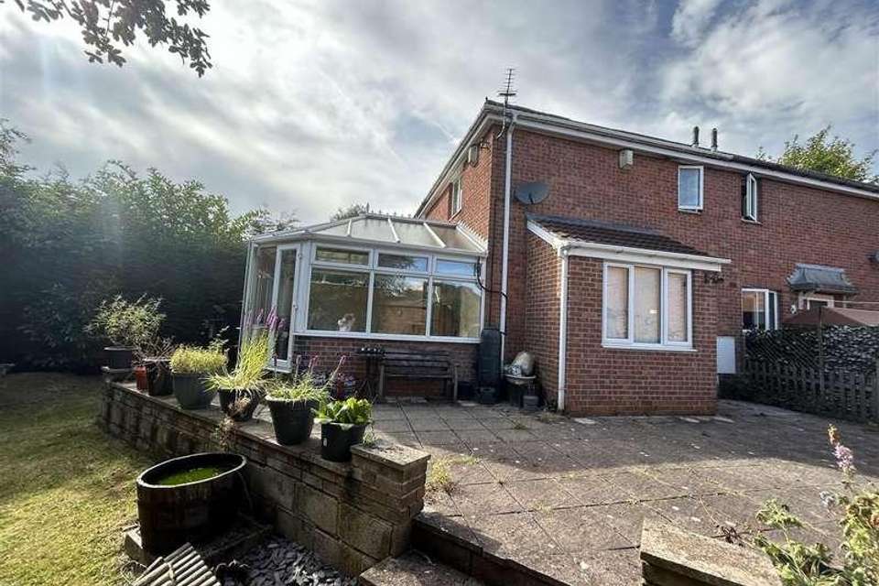1 bedroom mews house for sale
Alfreton, DE55terraced house
bedroom
Property photos
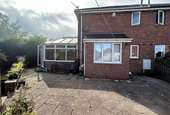
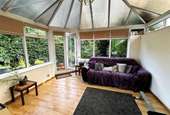
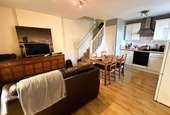
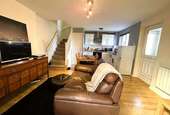
+7
Property description
Investment property with sitting tenant. A well presented townhouse situated in a popular and convenient location with a generous conservatory and corner garden plot. Viewing is strongly recommended.Situated in a cul de sac location, the well presented modern town house offers low maintenance accommodation comprising open plan living dining kitchen with pantry and a generous conservatory with French doors opening onto a corner plot garden. To the first floor there is a double bedroom and shower room.Benefitting from UPVC double glazed windows and doors and electric radiator heating.There is a car parking space and a pedestrian pathway leading to the property. The enclosed garden is laid to lawn with a sunny paved patio area, perfect for alfresco dining.Situated conveniently within easy reach of South Normanton village, with its excellent local amenities, close to East Midlands Outlet and easily accessible to major road links, ie A38, M1 and A6, which provides the gateway to Matlock and the stunning Peak District.ACCOMMODATIONA half glazed UPVC entrance door allows access.ENTRANCE PORCHWith tiled floor, UPVC double glazed window and a entrance door into :LIVING DINING KITCHEN3.35m x 4.57m overall measurements (11' x 15' overKITCHENFitted with a range of white base cupboards, drawers and eye level units with oak effect rolled top work surface over incorporating a stainless steel sink drainer with mixer tap and splash back tiling. Integrated appliances include an electric oven, ceramic hob, extractor fan, automatic washing machine and space for a fridge freezer. A UPVC double glazed window overlooks to the side garden and a useful understairs pantry provides storage.LOUNGE AREAThere is wood effect flooring, TV aerial point, stairs climb to the first floor, electric radiator and French doors open into :CONSERVATORY3.66m x 2.74m max (12' x 9' max)Constructed with a brick built base, UPVC double glazed windows and triple polycarbonate roof, light, power points, electric radiator and wood effect flooring.FIRST FLOOR LANDINGA built-in cupboard provides linen storage and houses the copper hot water cylinder.BEDROOM3.66m x 3.35m (12' x 11')Having a range of built-in mirror wardrobes with sliding doors, wall mounted electric heater and a UPVC double glazed window to the side elevation.SHOWER ROOMBeautifully appointed with a corner shower enclosure with an electric shower, vanity wash hand basin and close coupled WC, complementary full tiling, UPVC double glazed window to the side elevation.OUTSIDEThe property is accessed via a pedestrian pathway, through a wooden garden gate. The garden is laid to lawn with a sunny paved seating area, perfect for alfresco dining, having a wooden garden shed and a high degree of privacy.
Interested in this property?
Council tax
First listed
Over a month agoAlfreton, DE55
Marketed by
Boxall Brown & Jones The Studio, Queen Street,Belper,Derbyshire,DE56 1NRCall agent on 01332 383838
Placebuzz mortgage repayment calculator
Monthly repayment
The Est. Mortgage is for a 25 years repayment mortgage based on a 10% deposit and a 5.5% annual interest. It is only intended as a guide. Make sure you obtain accurate figures from your lender before committing to any mortgage. Your home may be repossessed if you do not keep up repayments on a mortgage.
Alfreton, DE55 - Streetview
DISCLAIMER: Property descriptions and related information displayed on this page are marketing materials provided by Boxall Brown & Jones. Placebuzz does not warrant or accept any responsibility for the accuracy or completeness of the property descriptions or related information provided here and they do not constitute property particulars. Please contact Boxall Brown & Jones for full details and further information.





