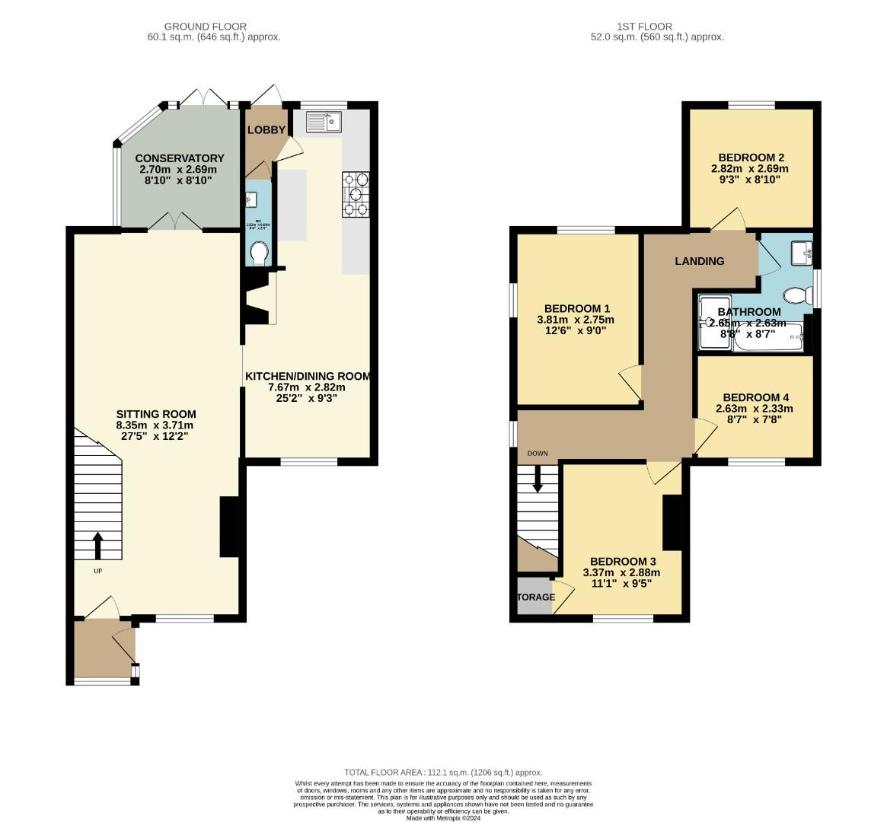4 bedroom detached house for sale
Halstead, CO9detached house
bedrooms

Property photos




+12
Property description
A TASTEFULLY PRESENTED FOUR BEDROOM DETACHED HOUSE, OFFERING IMMENSE CHARM AND INDIVIDUAL CHARACTER THROUGHOUT. CONSTRUCTED AROUND 1900, SPACIOUS FAMILY ACCOMMODATION, TOGETHER WITH A MATURE 61' SOUTH WEST FACING REAR GARDEN.GENEROUS OFF ROAD PARKING TO THE FRONT. EARLY VIEWING ADVISED.ENTRANCE PORCHEntrance porch with UPVC window to double aspect, and door to Living room.LIVING ROOM8.36m x 3.71m (27'5 x 12'2 )UPVC window to front aspect, double anthracite doors to playroom, stairs rising to the first floor with bespoke built in cupboard, two feature wall hung radiators, wood effect flooring, spotlights, doors toCONSERVATORY2.69m x 2.69m (8'10 x 8'10 )UPVC windows to rear aspect, double French doors to garden, radiatorKITCHEN/DINER7.14m x 2.59m (23'5 x 8'6 )UPVC window to front and rear aspect with fitted wooden shutters, tiled flooring, feature red brick fireplace, a country kitchen offering a range of matching eye level and base units with work surfaces over, inset sink and drainer, tile splash max, cooker range (STN), space for washing machine, double tumble trier, dishwasher and fridge, spotlights, door to rear lobby, door to garden.CLOAKROOMFully tiled walls. enclosed cistern wc, wall hung wash hand basin. storage cupboard.LANDINGUPVC double glazed window to side, a dog leg good size internal corridor double radiator.BEDROOM ONE3.81m x 2.74m (12'6 x 9')Access to the loft space which we understand is insulated with fitted light, UPVC window to side and rear aspects, radiator.BEDROOM TWO3.51m x 2.79m (11'6 x 9'2 )UPVC double glazed window to rear aspect, radiator.BEDROOM THREE3.61m x 2.69m (11'10 x 8'10 )Storage cupboard, radiator. UPVC double glazed window to front aspec.BEDROOM FOUR2.59m x 2.31m (8'6 x 7'7 )Upvc double glazed window to front aspect. radiator.BATHROOM2.59m x 2.49m (8'6 x 8'2 )UPVC double glazed window to side, bathroom suite offering walk in double shower, bathtub, wash hand basin, WC, tiled flooring and towel rail.OUTSIDEThe REAR garden extends to approximately 61 feet in depth, enjoying a south westerly established aspect. Generous decking area to the immediate rear. Remainder of the garden is mainly laid to lawn enclosed by 6 panelled fencing, outside power and light . Established summer house 9 8 x 9 . Pedestrian side access available to both sides of the house leading to the FRONT. Open plan generous parking being laid to block paving. SERVICES, we understand that mains, electricity, water and gas are connected to the property. The property also benefits from Solar PV Panels on the roof. Broadband is provided to the property by way of fibre-optic cables.Council Tax Band: D
Interested in this property?
Council tax
First listed
Over a month agoHalstead, CO9
Marketed by
Scott Madison 17 High Street,Halstead,Essex,CO9 2AACall agent on 01787 479988
Placebuzz mortgage repayment calculator
Monthly repayment
The Est. Mortgage is for a 25 years repayment mortgage based on a 10% deposit and a 5.5% annual interest. It is only intended as a guide. Make sure you obtain accurate figures from your lender before committing to any mortgage. Your home may be repossessed if you do not keep up repayments on a mortgage.
Halstead, CO9 - Streetview
DISCLAIMER: Property descriptions and related information displayed on this page are marketing materials provided by Scott Madison. Placebuzz does not warrant or accept any responsibility for the accuracy or completeness of the property descriptions or related information provided here and they do not constitute property particulars. Please contact Scott Madison for full details and further information.
















