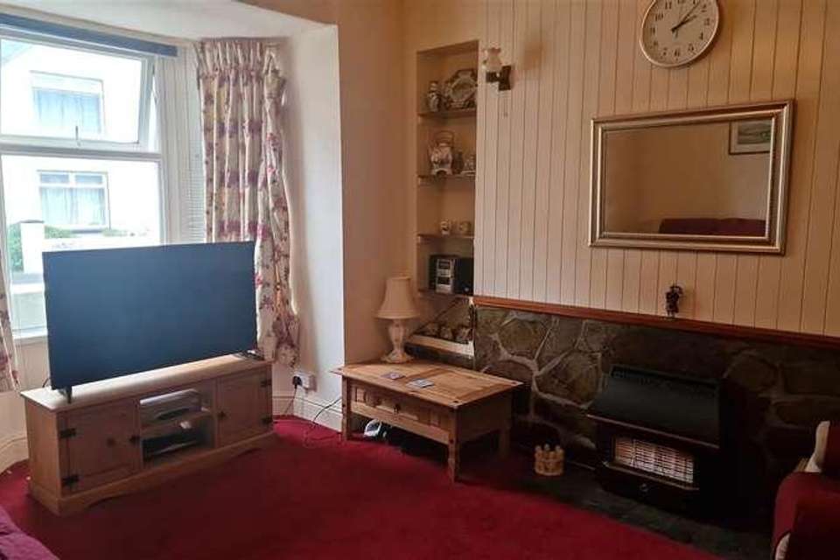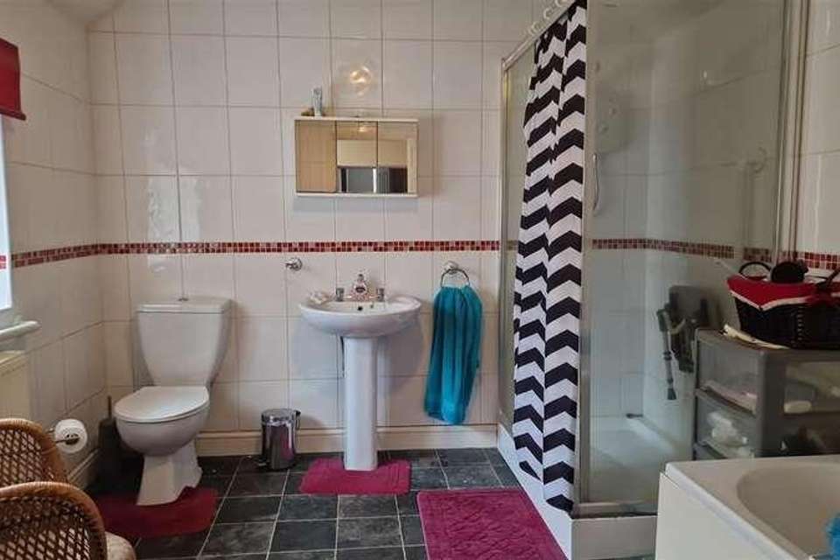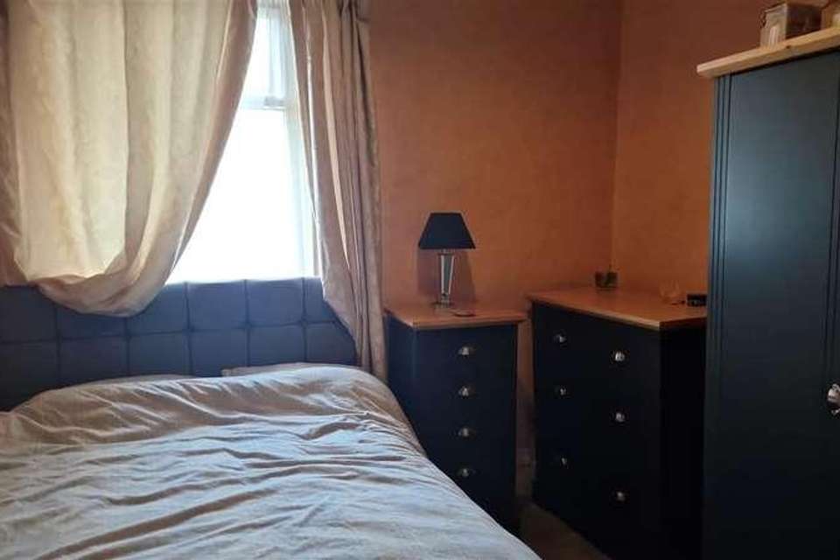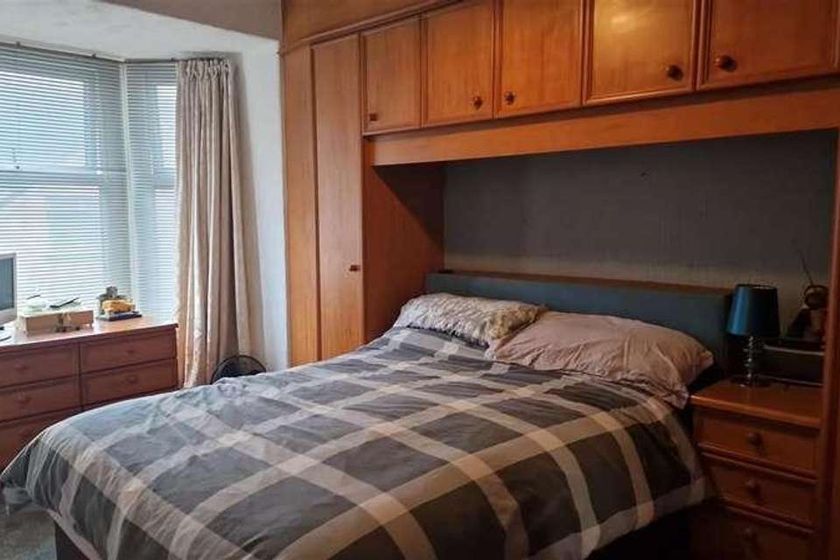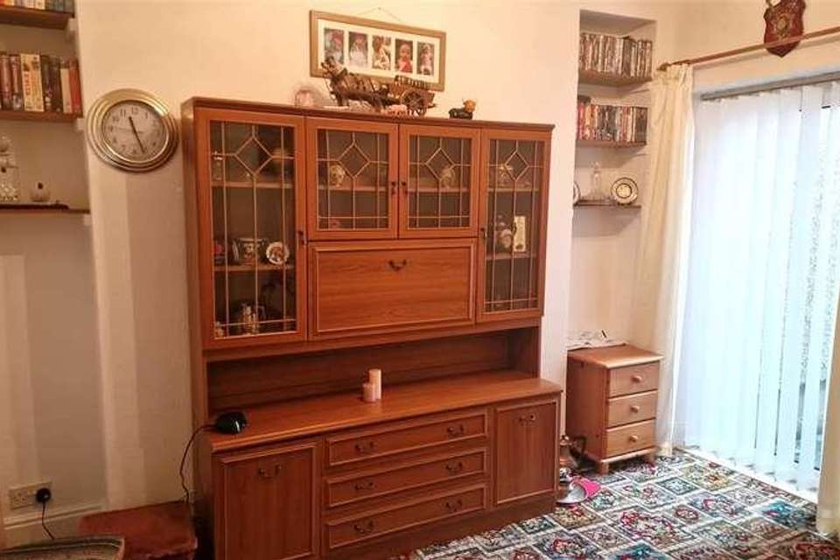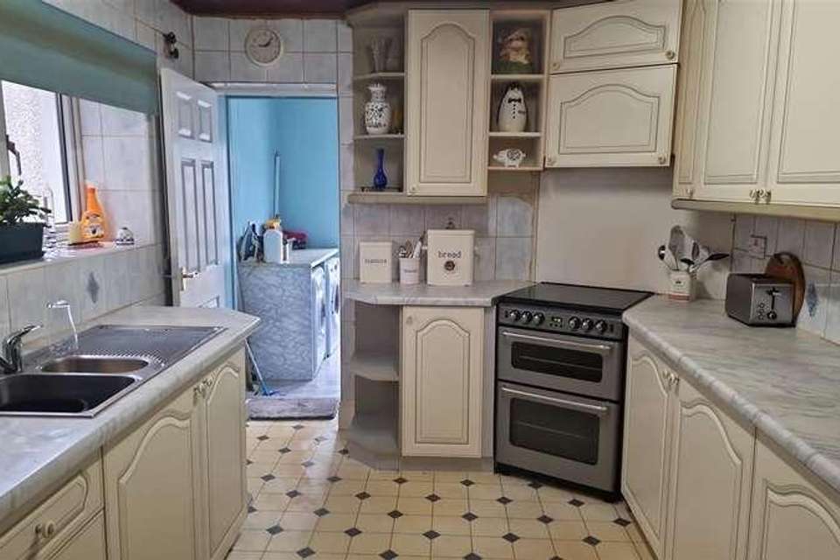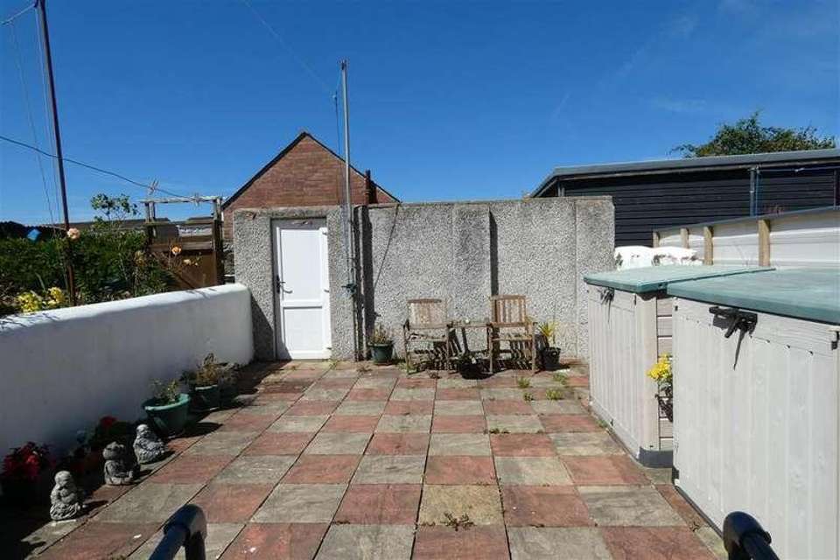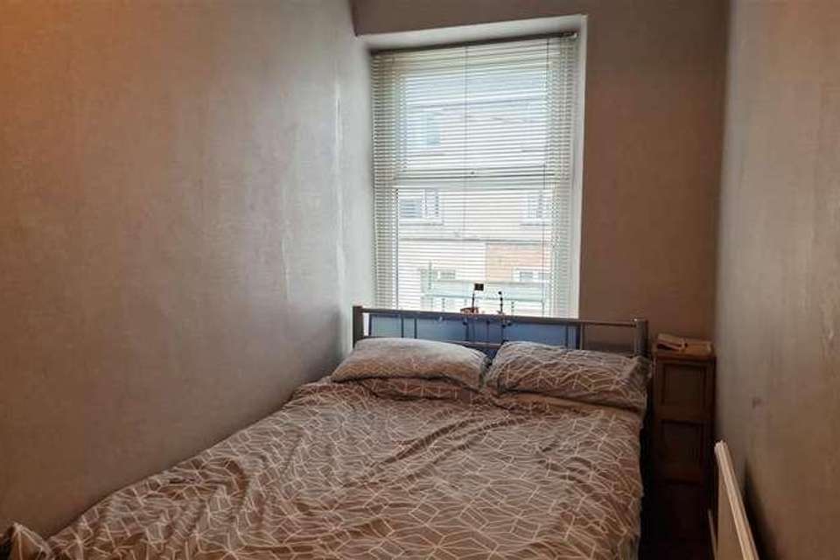3 bedroom terraced house for sale
Milford Haven, SA73terraced house
bedrooms
Property photos
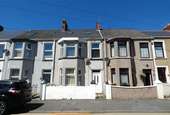
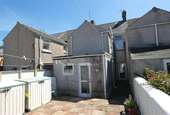
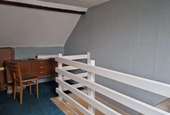
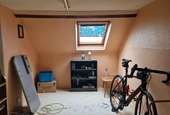
+8
Property description
A three bedroom plus two attic room mid terrace house conveniently located in the heart of Hakin. The property has gas central heating, double glazing and enclosed garden. The accommodation briefly comprises hallway, lounge, dining room, kitchen, utility, three bedrooms, bathroom and two attic rooms on the second floor. Enclosed patio garden to the rear.Entrance Hallway PVCu double glazed tile floor, double glazed door into;Hallway Fitted carpet, radiator, stairs to first floor, doors to;Lounge 3.57m (11' 9') x 3.55m (11' 8')PVCu double glazed window to the front, fitted carpet, gas fire.Dining Room 3.57m (11' 9') x 2.80m (9' 2')PVCu double glazed window to the rear, radiator, fitted carpet.Kitchen 3.36m (11' 0') x 2.77m (9' 1')PVCu double glazed window to the side, floor covering, a range of wall and base units with worktop over, 1+1/2 bowl stainless steel sink with mixer tap, gas cooker point.Utility 3.10m (10' 2') x 2.14m (7' 0')PVCu double glazed window and door to the rear, floor covering, plumbing for washing machine and tumble dryer, space for fridge/freezer.First Floor Landing Obscure PVCu double glazed window to the side, fitted carpet, radiator, doors to;Bathroom 3.37m (11' 1') x 2.75m (9' 0')Obscure PVCu double glazed window to the side, floor covering, paneled bath, double shower enclosure with electric shower, pedestal wash hand basin, close coupled wc, tile walls, radiator, heated towel rail.Bedroom 3.39m (11' 1') x 2.81m (9' 3')PVCu double glazed window to the rear, fitted carpet, radiator.Bedroom 3.81m (12' 6') x 2.81m (9' 3')PVCu double glazed bay window to the front, fitted carpet, radiator, built in wardrobe.Bedroom 3.79m (12' 5') x 1.74m (5' 9')PVCu double glazed bay window to the front, fitted carpet, radiator.Second Floor 4.90m (16' 1') x 2.24m (7' 4')Velux window, fitted carpet.Loft Room 4.88m (16' 0') x 2.66m (8' 9')Velux window, fitted carpet.Externally Enclosed patio garden to the rear with pedestrian door out to rear lane.
Interested in this property?
Council tax
First listed
Over a month agoMilford Haven, SA73
Marketed by
Popular Move Avallenau House,Merlins Bridge,Haverfordwest,SA61 1XNCall agent on 0330 0883 118
Placebuzz mortgage repayment calculator
Monthly repayment
The Est. Mortgage is for a 25 years repayment mortgage based on a 10% deposit and a 5.5% annual interest. It is only intended as a guide. Make sure you obtain accurate figures from your lender before committing to any mortgage. Your home may be repossessed if you do not keep up repayments on a mortgage.
Milford Haven, SA73 - Streetview
DISCLAIMER: Property descriptions and related information displayed on this page are marketing materials provided by Popular Move. Placebuzz does not warrant or accept any responsibility for the accuracy or completeness of the property descriptions or related information provided here and they do not constitute property particulars. Please contact Popular Move for full details and further information.





