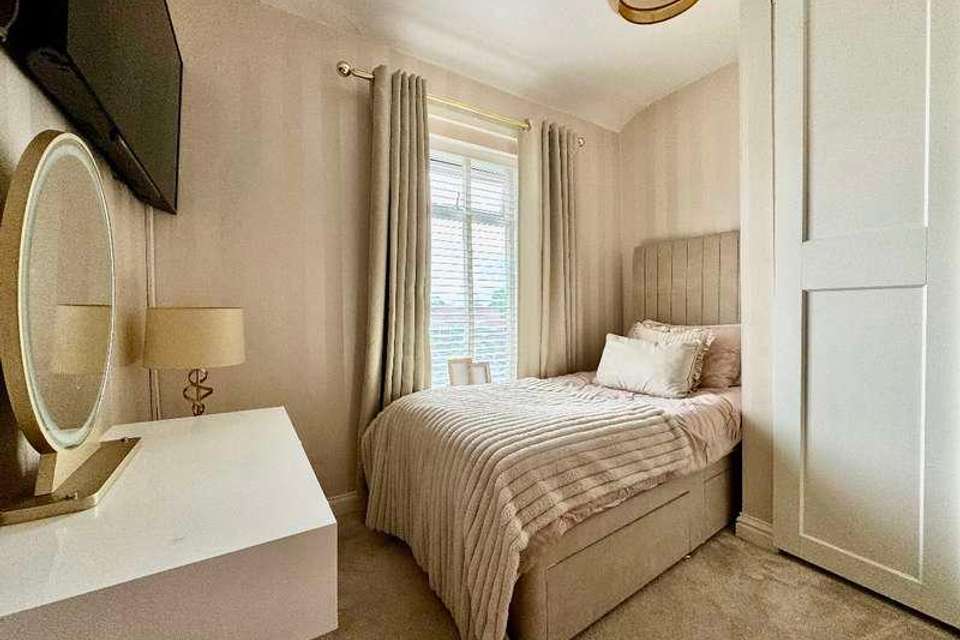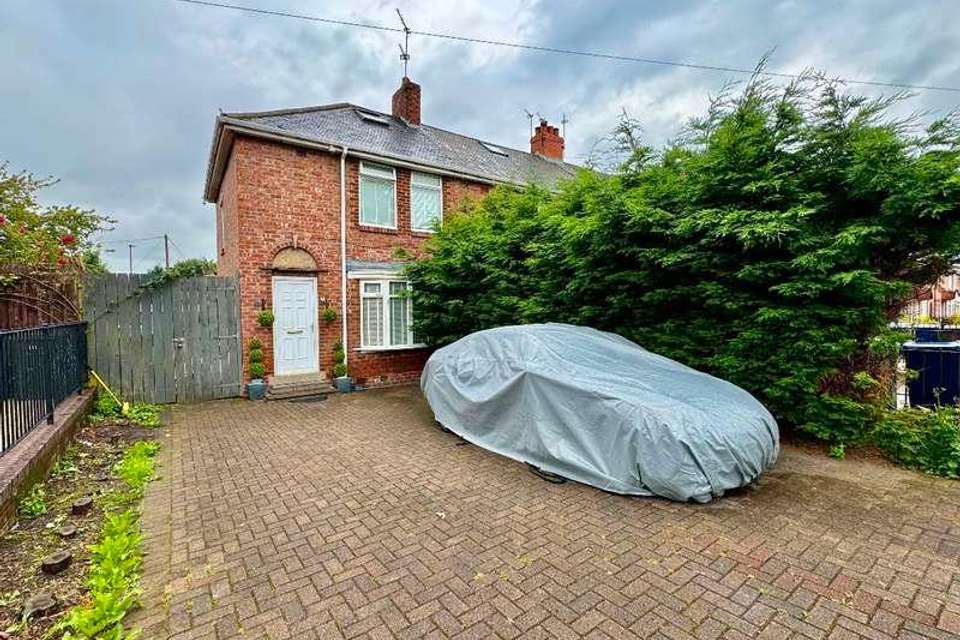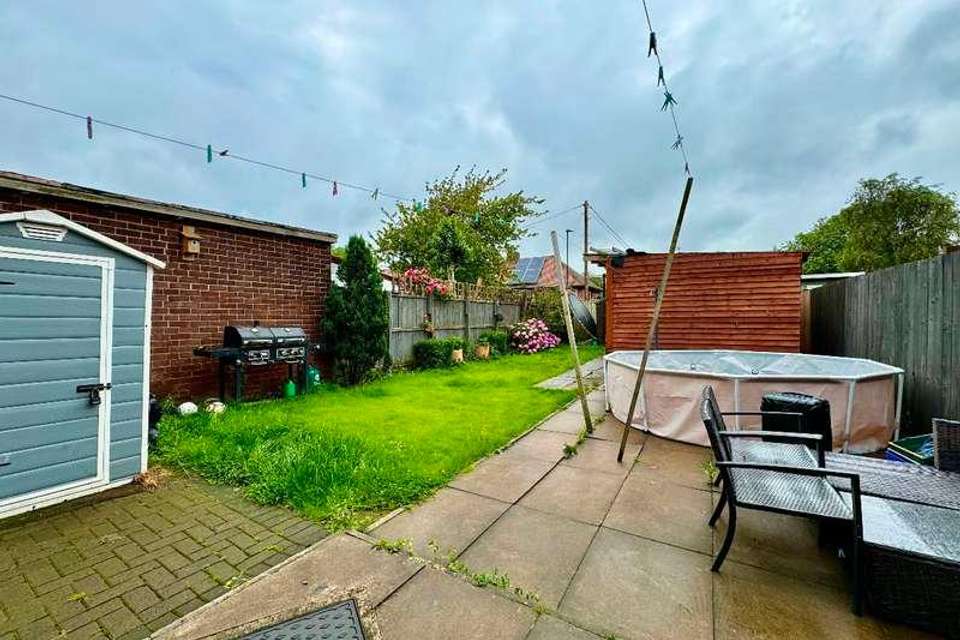2 bedroom semi-detached house for sale
Newcastle Upon Tyne, NE6semi-detached house
bedrooms
Property photos

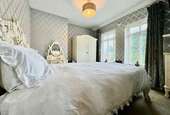
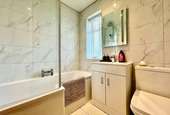
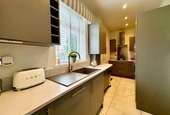
+3
Property description
Property talk welcome to the market this very well presented two bed, semi detached home situated on Norbury Grove in Walker. The property is perfectly situated close to Shields Road for lot of local amenities including, shops, pubs, restaurants, take-aways, leisure facilities, supermarkets and more. There are lots of local amenities including good bus routes and metro line close by. A short drive away and you can be in the heart of Newcastle City Centre amongst all the hustle and bustle. with lots more local amenities to offer including cocktail bars, bistros, along with lots of retail therapy within Eldon Square.The accommodation briefly comprises of: Entrance vestibule, lounge, kitchen, first floor landing, two bedrooms and a family bathroom. Please Note a buyers fee does apply! The buyer makes a payment of 2000 buyer premium on offer acceptance. This is paid to reserve the property to the buyer, subject to a satisfactory survey and is paid in addition to the purchase price.For more information or to arrange a viewing please call 0191 2747271.Council Tax Band: A (Newcastle Council )Tenure: FreeholdDoes have a loft room but not a proper conversionEntrance hall Small vestibule entrance with Upvc entrance door and stairs to the first floor.Lounge w: 3.91m x l: 4.11m (w: 12' 10" x l: 13' 6")Double glazed bay style window of front elevation, radiator, chimney breast with wall mounted tv and panelling, radiator, wood effect flooring.Kitchen w: 5m x l: 1.8m (w: 16' 5" x l: 5' 11")Fitted with a range of wall and base units with complimentary work surfaces and matching upstands, black plastic sink with drainer and mixer tap, integral washer/drier, fridge and freezer, dishwasher, oven and microwave, ceramic hob with wall mounted hood extractor and stainless steel splash back, double glazed window of rear elevation, Upvc door leading out into the rear garden, built in storage cupboard, tiled flooring.Landing Double glazed window of side elevation, carpeted flooring.Bedroom 1 w: 3.99m x l: 3.07m (w: 13' 1" x l: 10' 1")Two double glazed windows of front elevation, built in storage cupboard, radiator, tv point, carpeted flooring.Bedroom 2 w: 2.88m x l: 2.97m (w: 9' 6" x l: 9' 9")Double glazed window of rear elevation, radiator, built in wardrobes, loft access, carpeted flooring.Bathroom w: 1.8m x l: 1.89m (w: 5' 11" x l: 6' 2")Fitted with low level wc, vanity hand wash, p-shape bath with shower over and glass splash screen, chrome heated towel radiator, double glazed window of rear elevation, ceiling spotlights, tiled walls and flooring.Garden Externally to the front the property offers driveway parking with established hedges and gated access to the rear garden. To the rear there is a large enclosed garden mostly laid to lawn with patio area perfect for entertaining, there is a large garden shed which is to be left with the property.
Interested in this property?
Council tax
First listed
Over a month agoNewcastle Upon Tyne, NE6
Marketed by
Fairs Estates 442 West Road,Newcastle Upon Tyne,Tyne & Wear,NE5 2ERCall agent on 0191 274 7271
Placebuzz mortgage repayment calculator
Monthly repayment
The Est. Mortgage is for a 25 years repayment mortgage based on a 10% deposit and a 5.5% annual interest. It is only intended as a guide. Make sure you obtain accurate figures from your lender before committing to any mortgage. Your home may be repossessed if you do not keep up repayments on a mortgage.
Newcastle Upon Tyne, NE6 - Streetview
DISCLAIMER: Property descriptions and related information displayed on this page are marketing materials provided by Fairs Estates. Placebuzz does not warrant or accept any responsibility for the accuracy or completeness of the property descriptions or related information provided here and they do not constitute property particulars. Please contact Fairs Estates for full details and further information.





