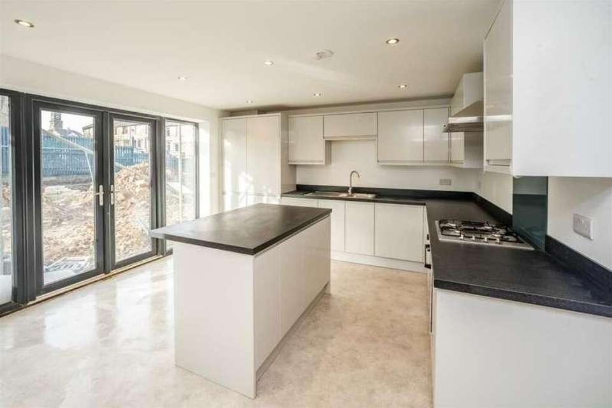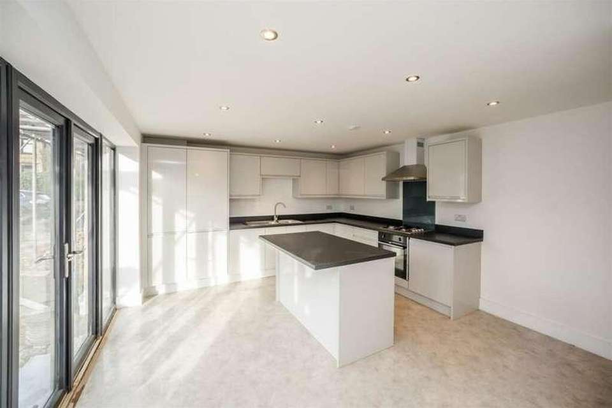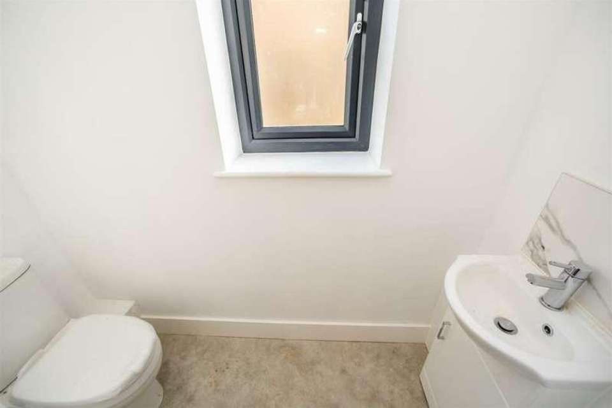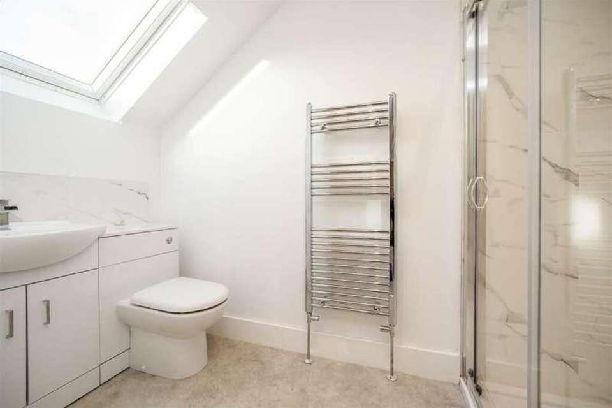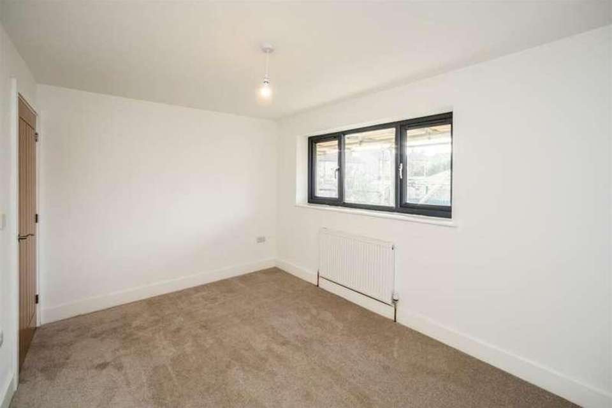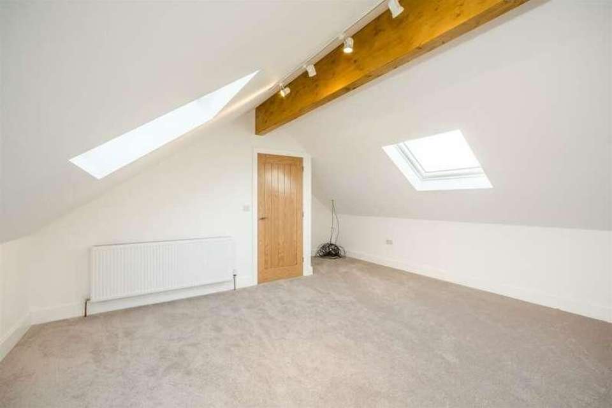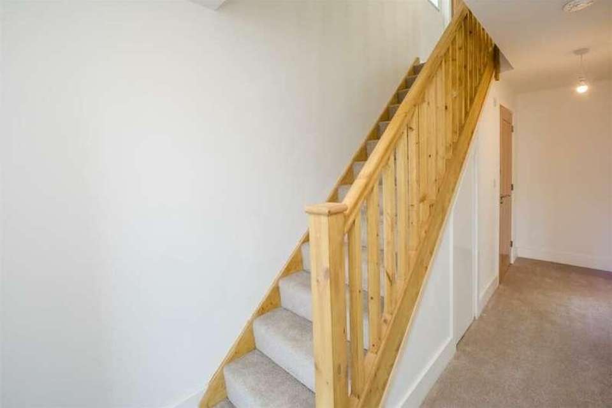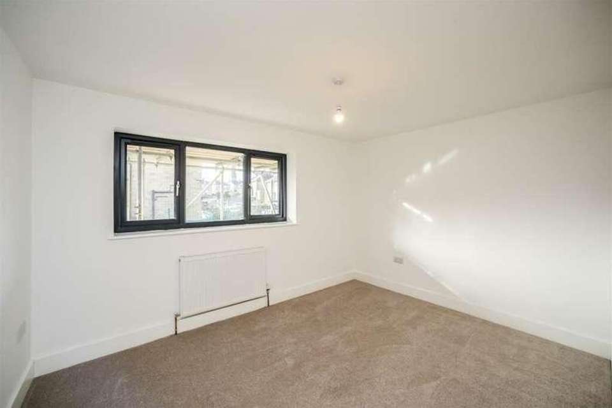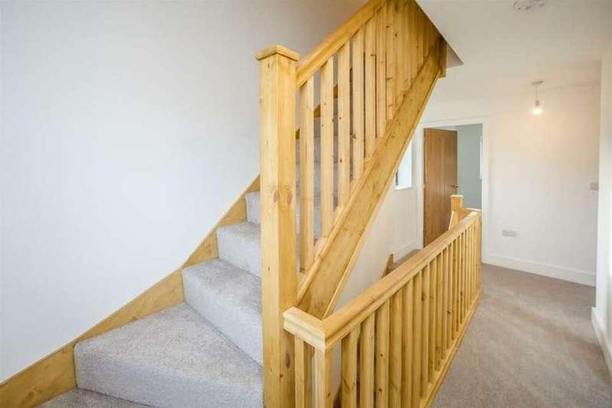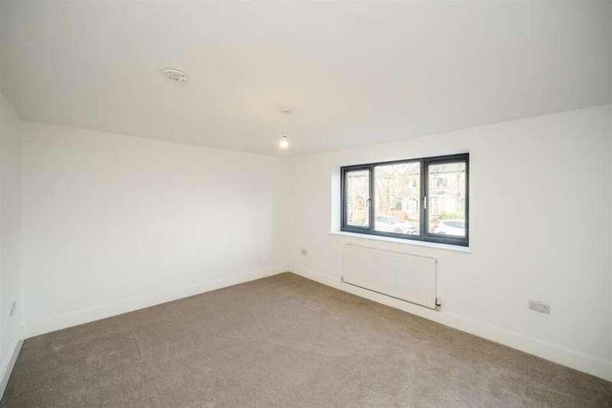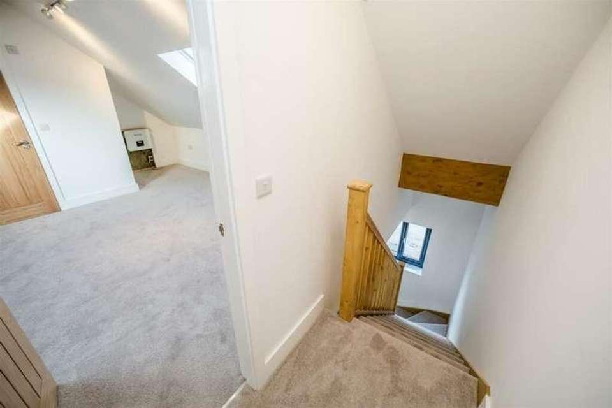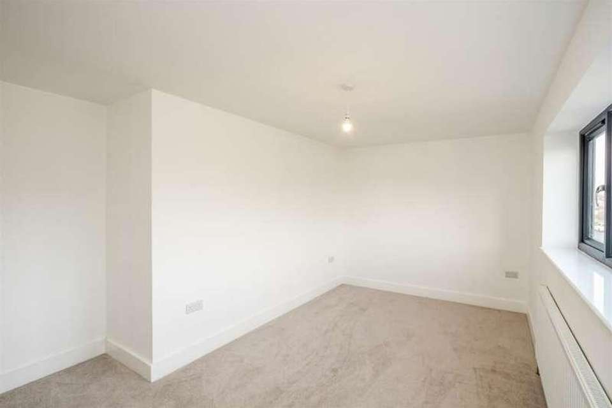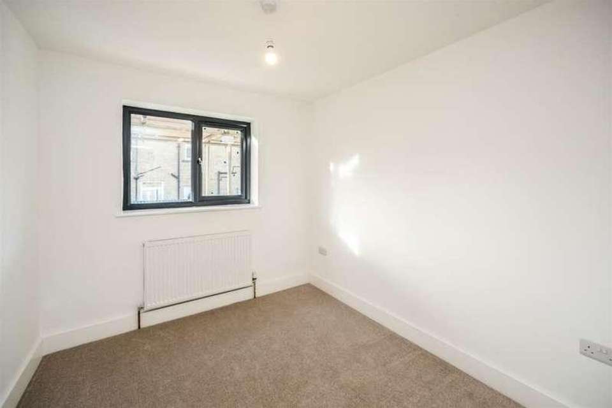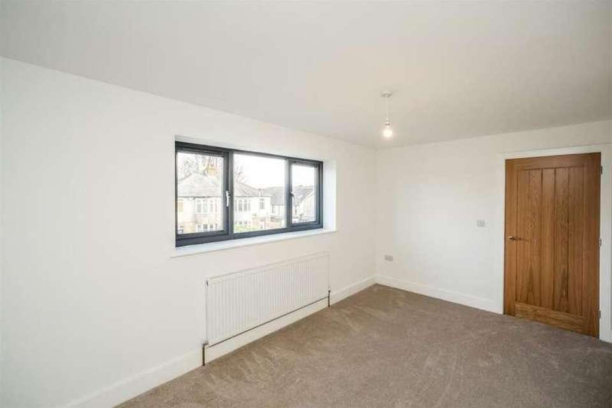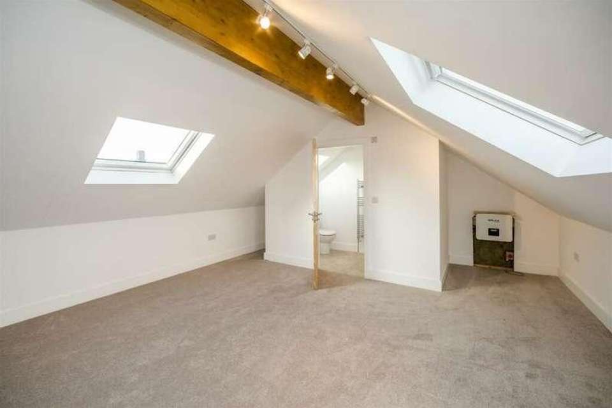4 bedroom semi-detached house for sale
Huddersfield, HD4semi-detached house
bedrooms
Property photos
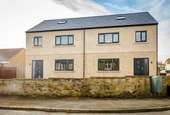
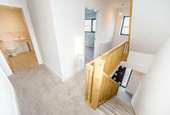
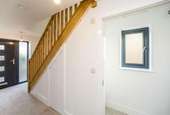
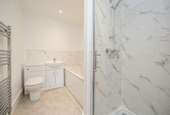
+15
Property description
Discover modern living in this stunning 4-bedroom newly built home nestled in the heart of Dawson road, Newsome, Huddersfield. With a contemporary design, solar panels and spacious interiors spread over three floors, this semi-detached gem offers a perfect blend of style and functionality. Off road parking.Discover modern living in this stunning 4-bedroom newly built home on Dawson Road, Newsome, Huddersfield. With a contemporary design, and spacious interiors spread over three floors. A super efficient ECO house featuring extensive solar PV panels, an EV charging point and utilisation of the latest SIPS , super insulated construction methods (as seen on TVs Grand Designs) ' resulting in massively reduced Energy costs.This semi-detached gem offers a perfect blend of style and functionality. Immerse yourself in the convenience of a thoughtfully crafted residence, featuring four bedrooms that provide ample space for a growing family or those seeking extra room. Explore the seamless integration of modern amenities and architectural elegance, making this property a prime choice for those who appreciate the charm of a newly built home. Don't miss the opportunity to call Dawson Road your new address. Entrance Hall: Step into your new sanctuary through the inviting entrance hall, where modern aesthetics meet functionality. Greeted by carpeted flooring and contemporary finishes, this space sets the tone for the entire home, seamlessly connecting you to the various living areas. Living Room: Unwind in the spacious living room, bathed in natural light filtering through a thoughtfully placed window with a view of the front of the property. The design balances comfort and style, providing an ideal retreat for relaxation or entertaining guests, ensuring every moment spent here is one of comfort and warmth. WC: Convenience meets elegance in the ground floor WC, offering a practical addition to your daily routine. The tasteful design ensures that even the smallest details contribute to the overall charm of this modern home.Kitchen Dining Room: Heart of the House:Embrace the heart of your new home in the open-plan kitchen dining room. Designed for both culinary enthusiasts and those who relish shared meals, this space combines functionality with aesthetic appeal. Modern integrated appliances (Washing machine, Dishwasher, Fridge-Freezer, Oven and Hob), including ample counter space make it a culinary haven, while the dining area provides the perfect setting for family gatherings.Bedrooms and Family Bathroom (Second Floor):Ascend to the second floor, where three well-appointed bedrooms await. Each room offers a personal haven, with ample space and natural light. The family bathroom, with its contemporary fittings, provides a soothing retreat for daily self-care routines.Master Bedroom with Ensuite (Third Floor):Retreat to the pinnacle of luxury on the third floor, where the master bedroom awaits. Spacious and private, this haven is complemented by an ensuite bathroom, providing a touch of indulgence and seclusion. Outside Off road parking with a private drive and EV charging point. Garden and patio area. ADDITIONAL INFORMATION Tenure: FreeholdCouncil Tax: Band CEPC: DWhat3Words: tribune.spends.eagleParking: On Driveway UTILITIES Gas: MainsElectric: MainsWater & Drainage: MainsHeating: GasBroadband: Ultrafast Available Mobile Coverage: 4G Available - check with your provider. AGENT NOTES 1.MONEY LAUNDERING REGULATIONS: Intending purchasers will be asked to produce identification documentation at a later stage and we would ask for your co-operation in order that there will be no delay in agreeing the sale. 2. General: While we endeavour to make our sales particulars fair, accurate and reliable, they are only a general guide to the property and, accordingly, if there is any point which is of particular importance to you, please contact the office and we will be pleased to check the position for you, especially if you are contemplating travelling some distance to view the property. 3. The measurements indicated are supplied for guidance only and as such must be considered incorrect. 4. Services: Please note we have not tested the services or any of the equipment or appliances in this property, accordingly we strongly advise prospective buyers to commission their own survey or service reports before finalising their offer to purchase. 5. THESE PARTICULARS ARE ISSUED IN GOOD FAITH BUT DO NOT CONSTITUTE REPRESENTATIONS OF FACT OR FORM PART OF ANY OFFER OR CONTRACT. THE MATTERS REFERRED TO IN THESE PARTICULARS SHOULD BE INDEPENDENTLY VERIFIED BY PROSPECTIVE BUYERS OR TENANTS. NEITHER CORNERSTONE ESTATE AGENTS (YORKSHIRE) LIMITED NOR ANY OF ITS EMPLOYEES HAS ANY AUTHORITY TO MAKE OR GIVE ANY REPRESENTATION OR WARRANTY WHATEVER IN RELATION TO THIS PROPERTY.
Interested in this property?
Council tax
First listed
Over a month agoHuddersfield, HD4
Marketed by
Cornerstone Estate Agents 599-601 Wakefield Road,Huddersfield,West Yorkshire,HD5 9XPCall agent on 01484 428336
Placebuzz mortgage repayment calculator
Monthly repayment
The Est. Mortgage is for a 25 years repayment mortgage based on a 10% deposit and a 5.5% annual interest. It is only intended as a guide. Make sure you obtain accurate figures from your lender before committing to any mortgage. Your home may be repossessed if you do not keep up repayments on a mortgage.
Huddersfield, HD4 - Streetview
DISCLAIMER: Property descriptions and related information displayed on this page are marketing materials provided by Cornerstone Estate Agents. Placebuzz does not warrant or accept any responsibility for the accuracy or completeness of the property descriptions or related information provided here and they do not constitute property particulars. Please contact Cornerstone Estate Agents for full details and further information.





