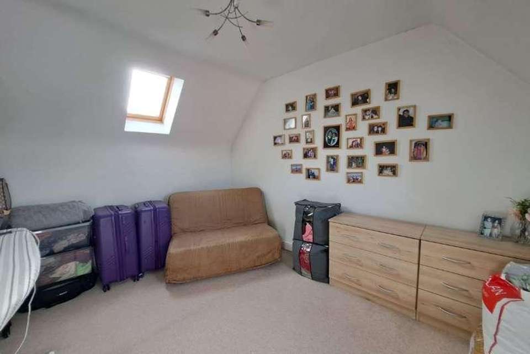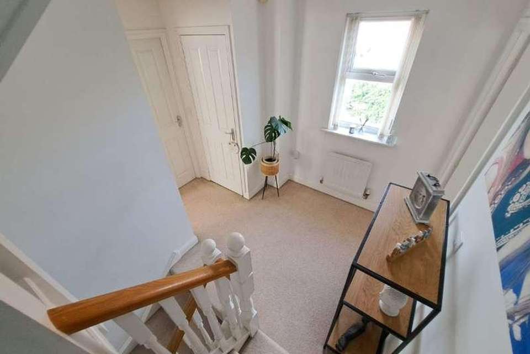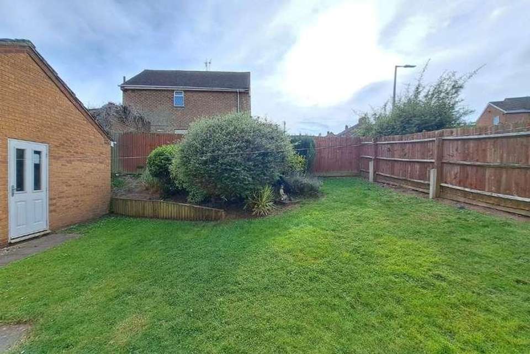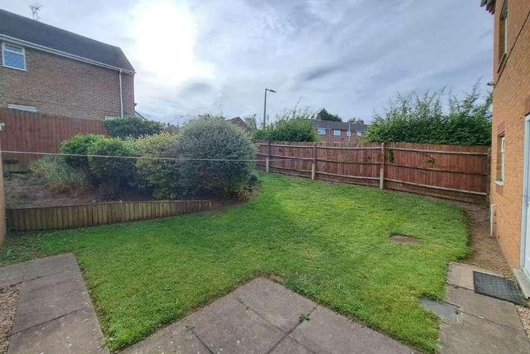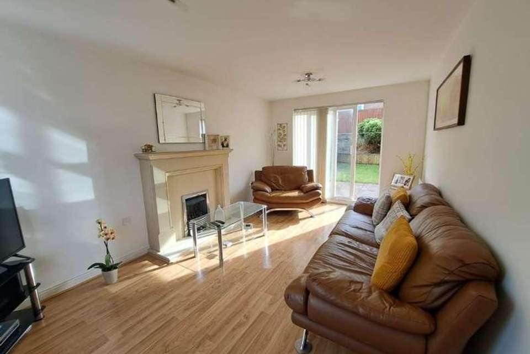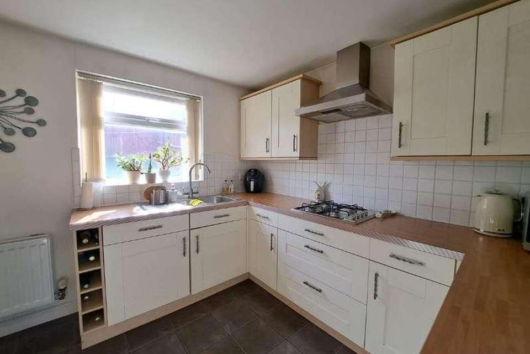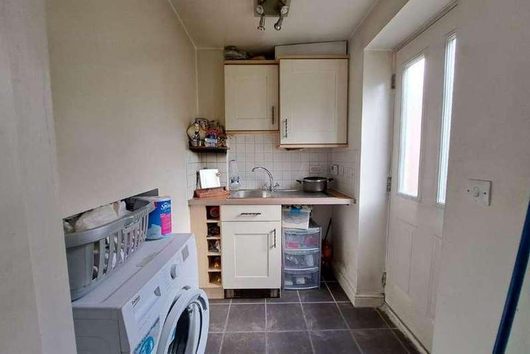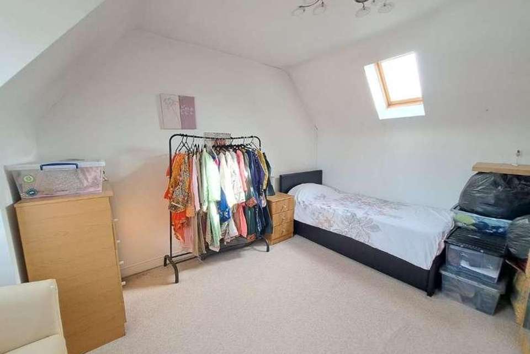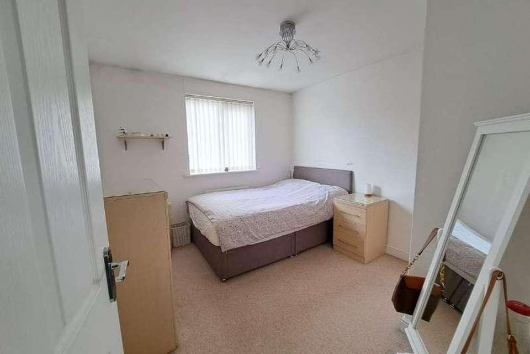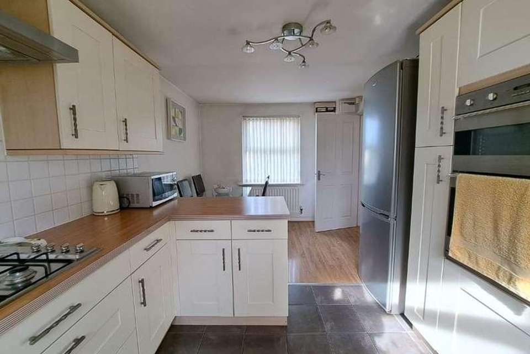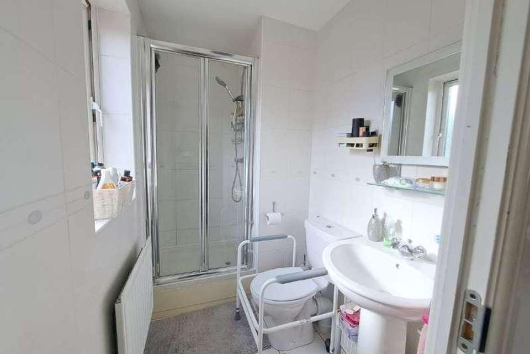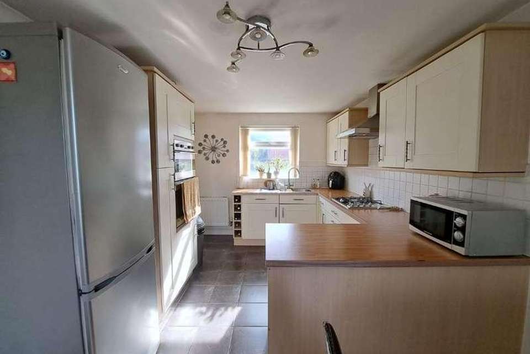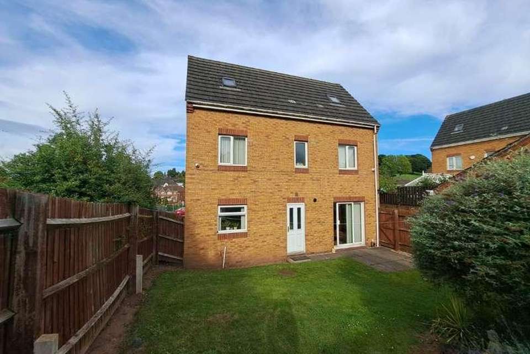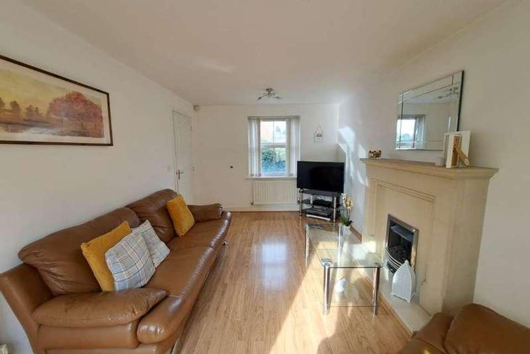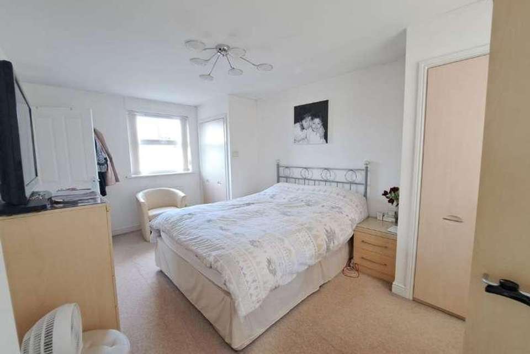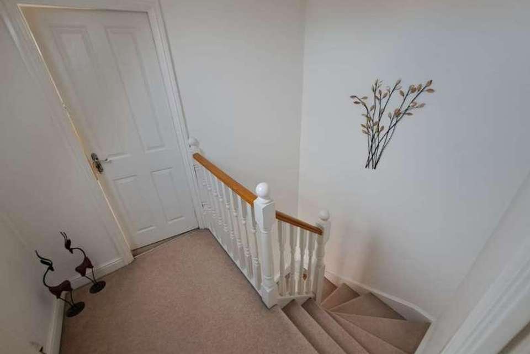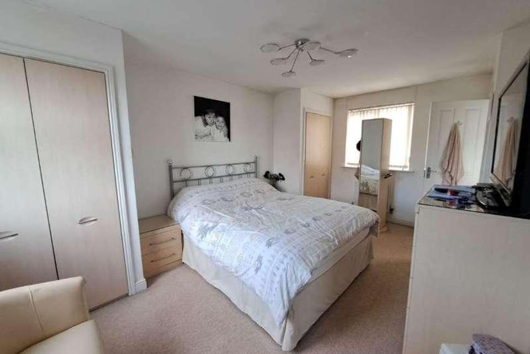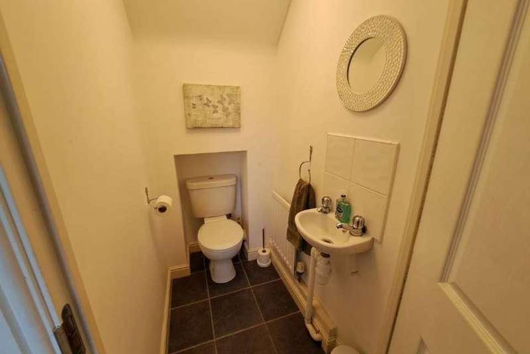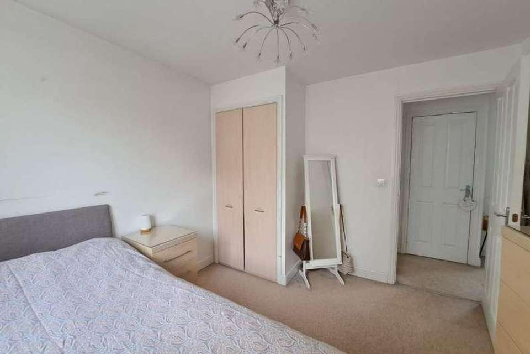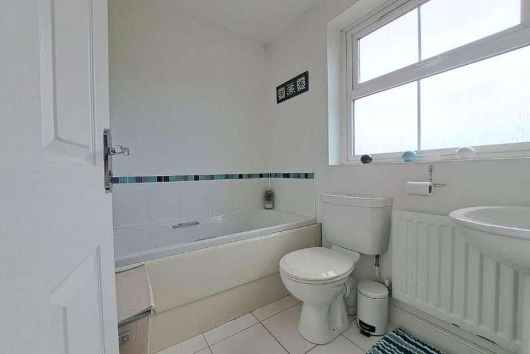4 bedroom detached house for sale
Oldbury, B68detached house
bedrooms
Property photos
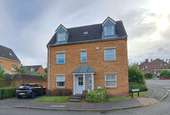
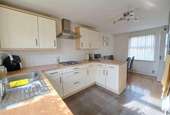
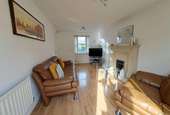
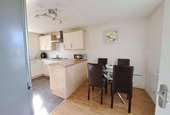
+20
Property description
Welcome to Princes Way, Oldbury!Welcome to this stunning modern family residence, fully double-glazed and centrally heated for your comfort. Step inside through the front door into a welcoming hallway, leading to a convenient downstairs W.C. The spacious kitchen/dining room is perfect for family meals and entertaining, and includes a useful utility room with direct access to the garden. Relax in the bright and airy lounge, featuring sliding patio doors that open to a private rear garden, complete with a charming patio area and a lush lawn.The first floor offers two generous double bedrooms, including a master suite with a shower en-suite, and a family bathroom conveniently located off the landing. The second floor reveals two additional spacious double bedrooms, ideal for children, guests, or a home office.Outside, the property features a driveway to the side, providing access to a single garage. Enjoy the privacy of the rear garden, perfect for outdoor gatherings, and appreciate the small, well-maintained lawned areas to the front and side of the home.This property has served as a lovely family home and is ready to welcome its next owners. Don't miss the opportunity to make it yours-come and see all it has to offer!Council Tax Band: D (Sandwell Council)Tenure: FreeholdCanopy Porch Pathway and steps lead up to the front of property with canopy porch and double glazed front door opening into the entrance hallway.Hall Having ceiling light point, central heating radiator, laminated wood effect flooring, front aspect double glazed window, stairs rising to the first floor and doors leading intoDownstairs WC Complete with low level flush w.c., wash hand basin, splashback tiling to the main walls, ceiling light point, central heating radiator and tiled flooring. Lounge w: 3.01m x l: 4.95m (w: 9' 11" x l: 16' 3")Accessed from the entrance hallway, the lounge comprises of two ceiling light point, t.v. point and power points, two central heating radiators, feature fireplace with mantle surround, laminated wood effect flooring, front aspect double glazed window and UPVC double glazed sliding patio doors to the rear aspect.Kitchen/Dining Room w: 2.89m x l: 4.96m (w: 9' 6" x l: 16' 3")A modern style kitchen fitted with a range of wall and base mounted units, work surfaces, inset stainless steel one and a half sink and drainer unit, splashback tiling to the main walls, integrated cooker, gas hob with extractor hood above, space for tall standing fridge/freezer, ceiling light point, power points, two central heating radiators, the dining area having laminate wood effect flooring, the kitchen area having tiled effect, and dual aspect double glazed windows.Utility w: 1.39m x l: 1.99m (w: 4' 7" x l: 6' 6")Having a range of wall and base mounted units, inset stainless steel sink and drainer unit, splashback tiling to the walls, plumbing for a washing machine, ceiling light point, power points, extractor, tiled effect flooring and double glazed door leading out to the rear garden.First Floor Landing From the entrance hallway stairs rise to the first floor landing having ceiling light point, central heating radiator, power points, store cupboard housing the hot water tank, front aspect double glazed windows and doors lead to Bedroom One w: 3.11m x l: 4.97m (w: 10' 2" x l: 16' 4")Having ceiling light point, power points, t.v. point, two central heating radiators, two fitted wardrobes with double doors, dual aspect double glazed windows and door leads to the en-suite. En-suite The en-suite shower room having shower with shower screen, low level flush w.c., wash hand basin, splashback tiling, ceiling light point, central heating radiator, extractor fan and rear aspect obscure double glazed window. Bedroom Four w: 2.97m x l: 3.2m (w: 9' 9" x l: 10' 6")Having ceiling light point, central heating radiator, power points, fitted wardrobe with double doors and rear aspect double glazed window.Bathroom Fitted with a white suite and comprising of panelled bath, low level flush w.c., wash hand basin, splashback tiling to the main walls, tiled effect flooring, central heating radiator, ceiling light point, extractor fan and front aspect obscure double glazed window.Second Floor Landing Stairs rising from the first floor landing to the second floor having ceiling light point, central heating radiator, double glazed sky light window and doors leading to the Bedroom Two w: 3.11m x l: 3.57m (w: 10' 2" x l: 11' 9")Having ceiling light point, central heating radiator, power points, loft access, double glazed sky light window and front aspect double glazed window.Bedroom Three w: 2.98m x l: 3.57m (w: 9' 9" x l: 11' 9")Having ceiling light point, central heating radiator, power points, double glazed sky light window and front aspect double glazed window.Outside The front having lawned area with pathway leading to the front door. Driveway to side of property leads to single garage having side door providing access to the rear garden.The rear garden can be further accessed from a useful gated side entrance having a patio area, mainly laid to lawn on an incline, flower and shrub borders and all being bound within by timber fencing. Tenure We understand the property is freehold. This should be verified by the purchasers solicitor. Agents Notes A range of fixtures and fittings (to be confirmed by the vendor) will be included in the sale if a buyer is in agreement.
Interested in this property?
Council tax
First listed
Over a month agoOldbury, B68
Marketed by
Just Move Estate Agents 9 York Road,Erdington,Birmingham,B23 6TECall agent on 0121 377 8899
Placebuzz mortgage repayment calculator
Monthly repayment
The Est. Mortgage is for a 25 years repayment mortgage based on a 10% deposit and a 5.5% annual interest. It is only intended as a guide. Make sure you obtain accurate figures from your lender before committing to any mortgage. Your home may be repossessed if you do not keep up repayments on a mortgage.
Oldbury, B68 - Streetview
DISCLAIMER: Property descriptions and related information displayed on this page are marketing materials provided by Just Move Estate Agents. Placebuzz does not warrant or accept any responsibility for the accuracy or completeness of the property descriptions or related information provided here and they do not constitute property particulars. Please contact Just Move Estate Agents for full details and further information.





