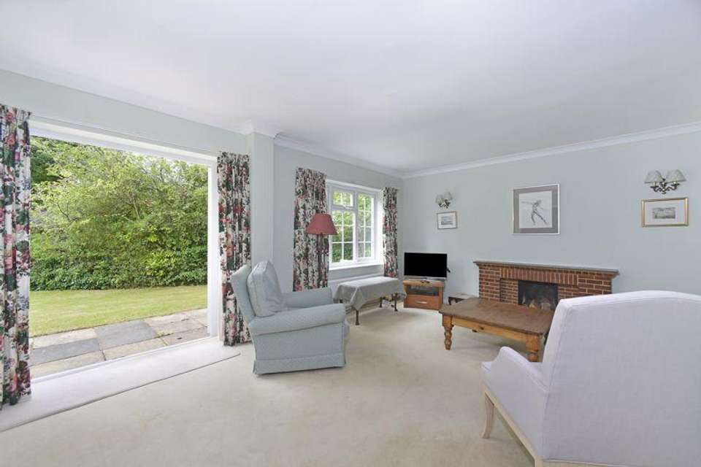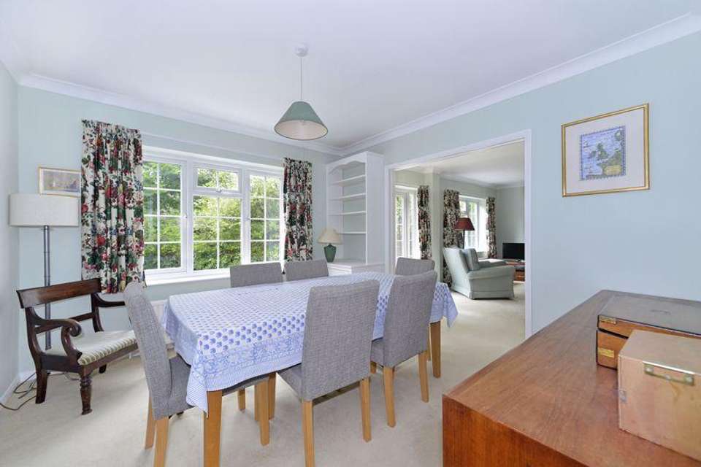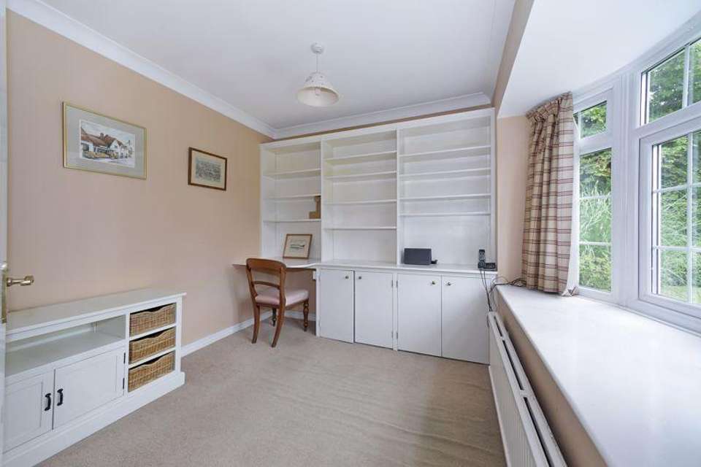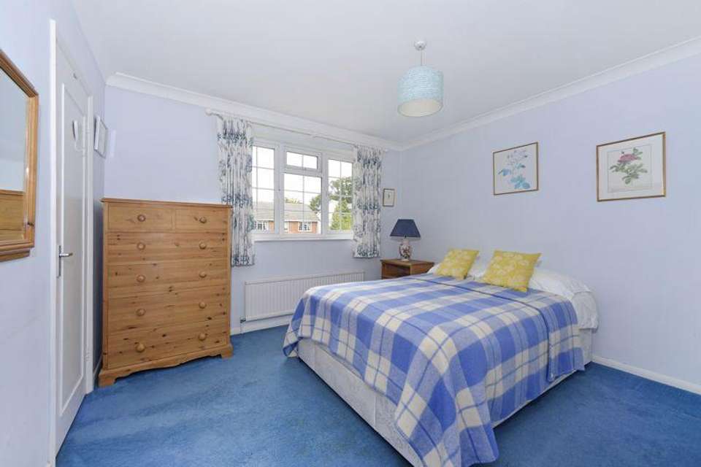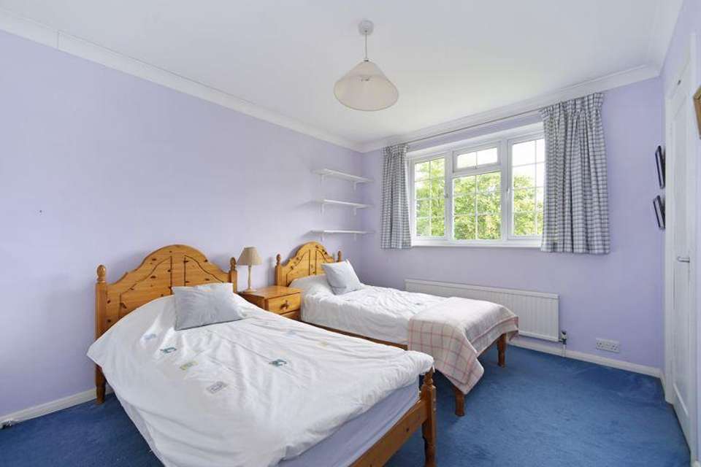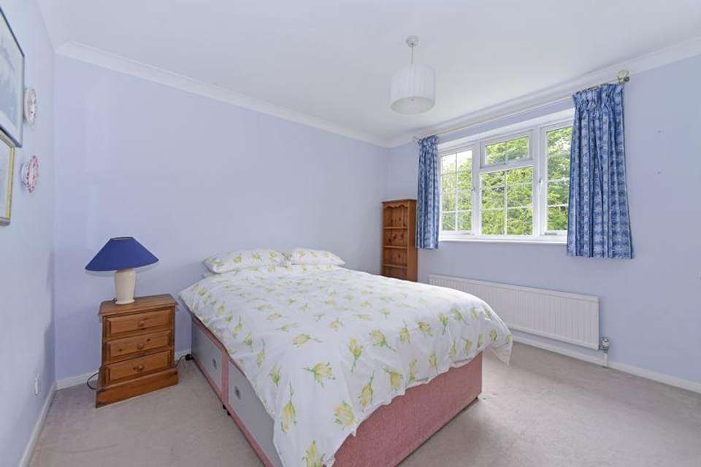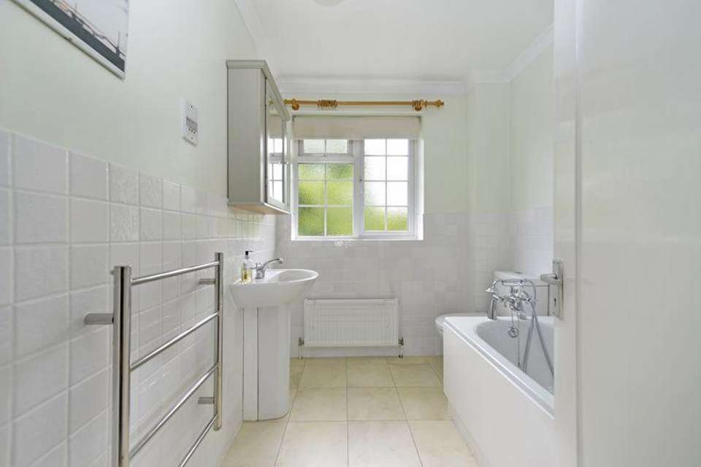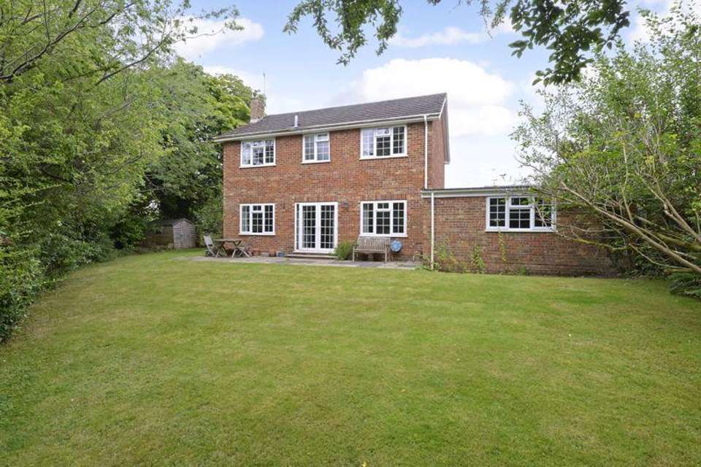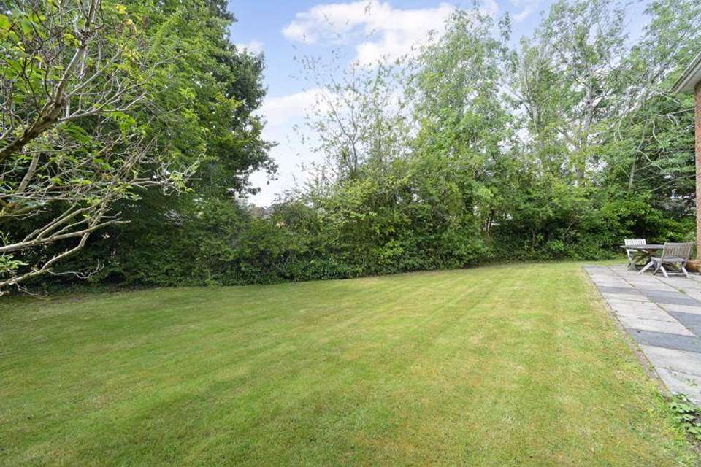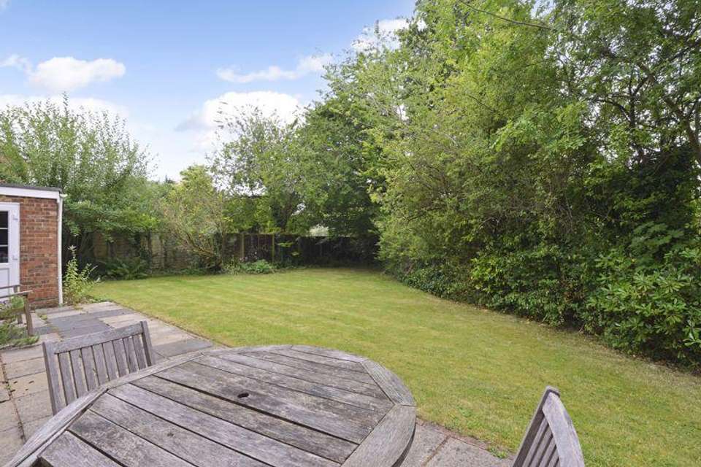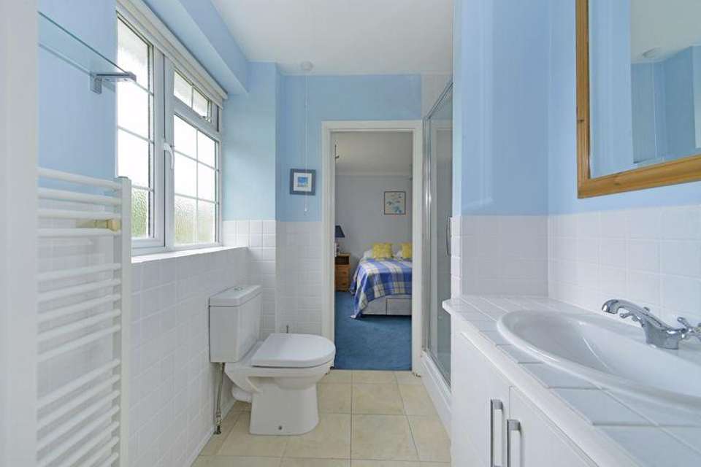4 bedroom detached house for sale
detached house
bedrooms
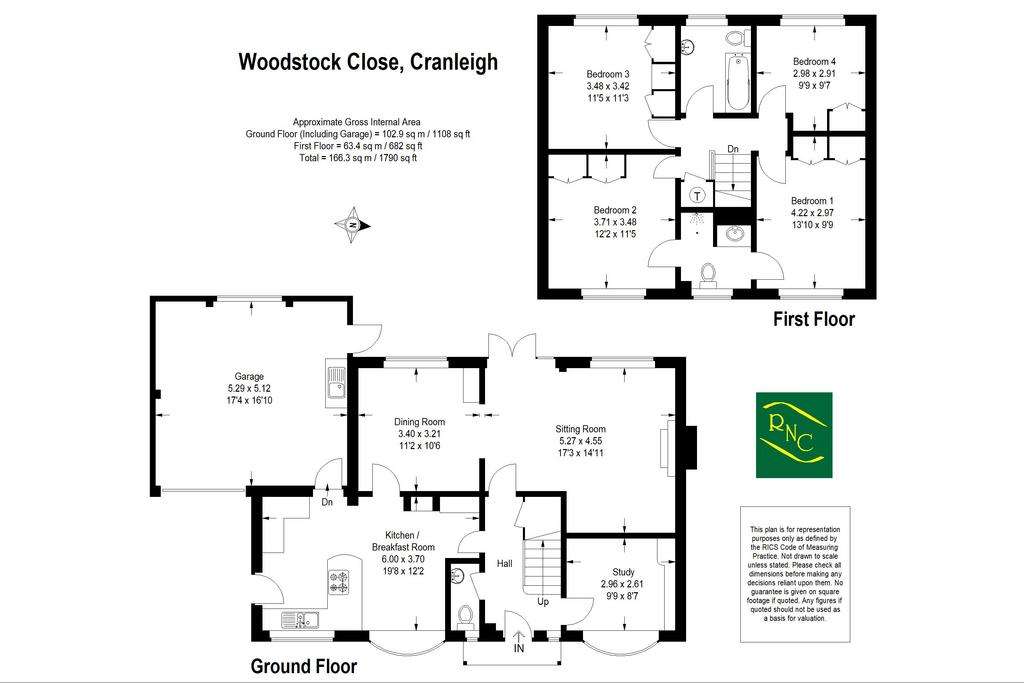
Property photos

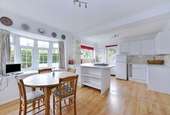
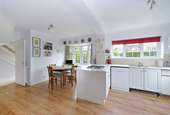
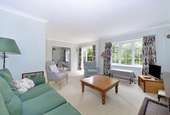
+11
Property description
A spacious four bedroomed detached family home situated in a sought after residential road, within level walking distance of Cranleigh High Street. The property has great potential for further improvement/possible extensions subject to the usual planning consents. The bright and spacious accommodation is arranged over two floors consisting of entrance hallway with access to downstairs cloakroom. There is a study with bay window to the front and a generous sized sitting room to the rear with patio doors onto the garden. Continuing through to the dining room which has a fitted unit there is a door to the spacious kitchen/breakfast room. Moving upstairs there are four bedroom, three of which are double bedrooms. All feature fitted storage whilst Bedroom One and Bedroom Two have access to a Jack and Jill shower room. The family bathroom and an airing cupboard completes the accommodation. There is a large front garden and driveway having space for several cars leading to the garage which inside has a utility area with with plumbing for washing machine and sink unit.. The rear garden has well established hedge borders and is mainly laid to lawn. There is a sunny patio and area of garden to the side with apple trees leading back round to the front. We would highly recommend an early visit to fully appreciate.
Ground Floor:
Entrance Hall:
Cloakroom:
Kitchen/Breakfast Room: - 19' 8'' x 12' 2'' (6.00m x 3.70m)
Dining Room: - 11' 2'' x 10' 6'' (3.40m x 3.21m)
Sitting Room: - 17' 3'' x 14' 11'' (5.27m x 4.55m)
Study: - 9' 9'' x 8' 7'' (2.96m x 2.61m)
First Floor:
Bedroom One: - 13' 10'' x 9' 9'' (4.22m x 2.97m)
Jack & Jill En-suite:
Bedroom Two: - 12' 2'' x 11' 5'' (3.71m x 3.48m)
Bedroom Three: - 11' 5'' x 11' 3'' (3.48m x 3.42m)
Bedroom Four: - 9' 9'' x 9' 7'' (2.98m x 2.91m)
Bathroom:
Outside:
Garage: - 17' 4'' x 16' 10'' (5.29m x 5.12m)
Council Tax Band: G
Tenure: Freehold
Ground Floor:
Entrance Hall:
Cloakroom:
Kitchen/Breakfast Room: - 19' 8'' x 12' 2'' (6.00m x 3.70m)
Dining Room: - 11' 2'' x 10' 6'' (3.40m x 3.21m)
Sitting Room: - 17' 3'' x 14' 11'' (5.27m x 4.55m)
Study: - 9' 9'' x 8' 7'' (2.96m x 2.61m)
First Floor:
Bedroom One: - 13' 10'' x 9' 9'' (4.22m x 2.97m)
Jack & Jill En-suite:
Bedroom Two: - 12' 2'' x 11' 5'' (3.71m x 3.48m)
Bedroom Three: - 11' 5'' x 11' 3'' (3.48m x 3.42m)
Bedroom Four: - 9' 9'' x 9' 7'' (2.98m x 2.91m)
Bathroom:
Outside:
Garage: - 17' 4'' x 16' 10'' (5.29m x 5.12m)
Council Tax Band: G
Tenure: Freehold
Interested in this property?
Council tax
First listed
Over a month agoMarketed by
Roger Coupe - Cranleigh 3 Bank Buildings, 151 High Street Cranleigh GU6 8BBPlacebuzz mortgage repayment calculator
Monthly repayment
The Est. Mortgage is for a 25 years repayment mortgage based on a 10% deposit and a 5.5% annual interest. It is only intended as a guide. Make sure you obtain accurate figures from your lender before committing to any mortgage. Your home may be repossessed if you do not keep up repayments on a mortgage.
- Streetview
DISCLAIMER: Property descriptions and related information displayed on this page are marketing materials provided by Roger Coupe - Cranleigh. Placebuzz does not warrant or accept any responsibility for the accuracy or completeness of the property descriptions or related information provided here and they do not constitute property particulars. Please contact Roger Coupe - Cranleigh for full details and further information.





