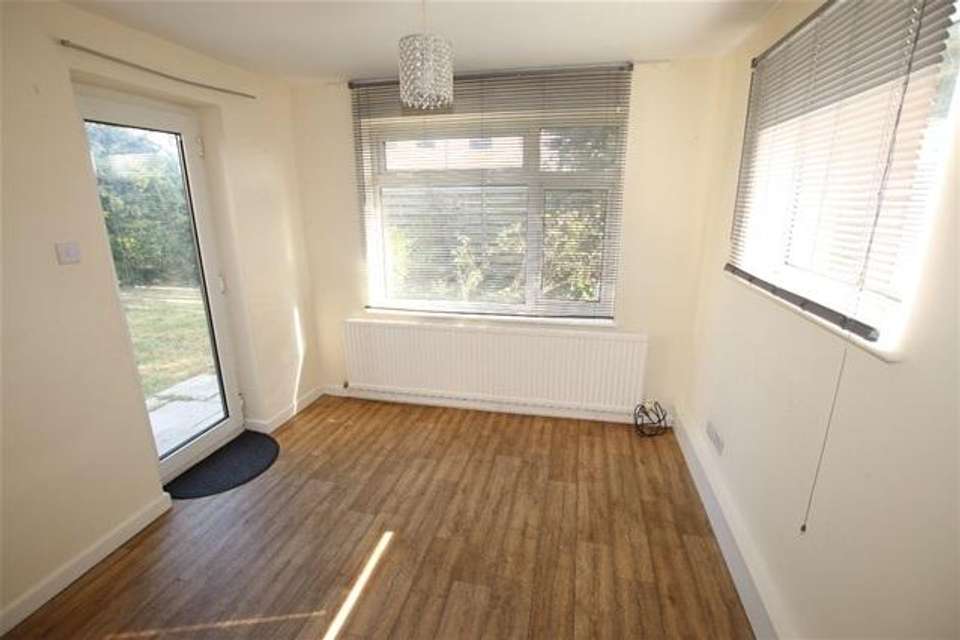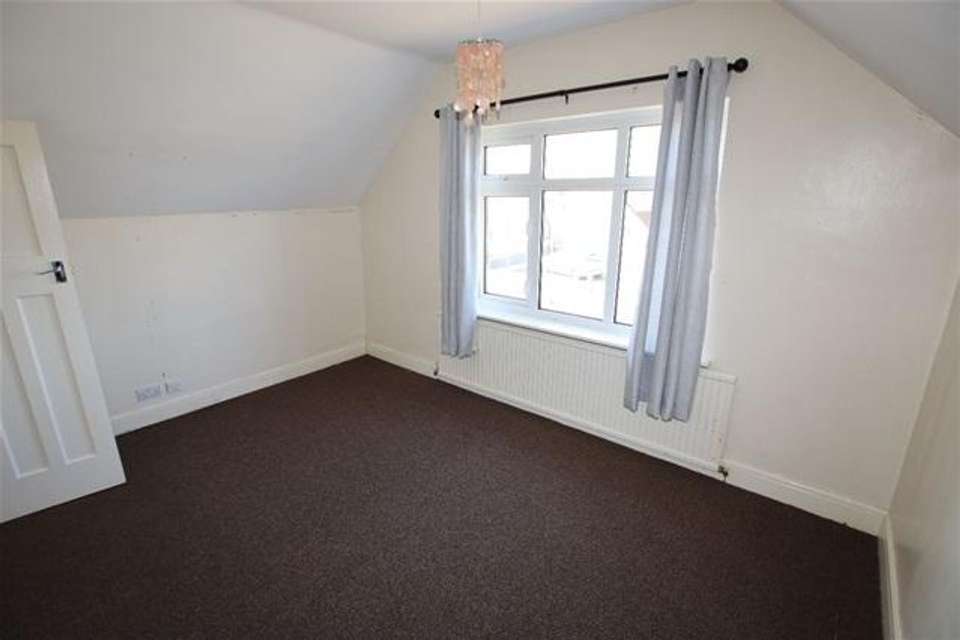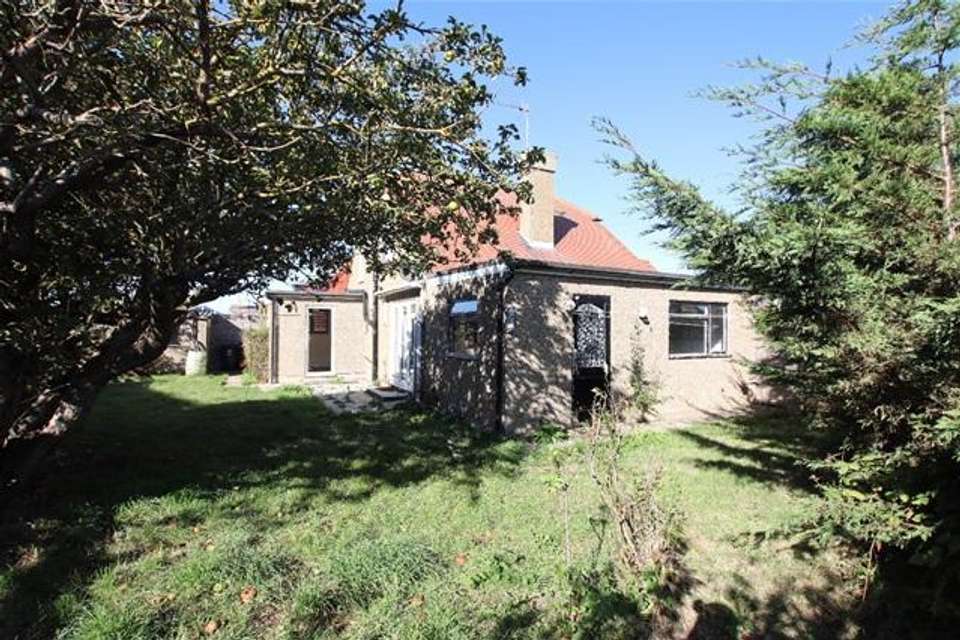3 bedroom detached house for sale
detached house
bedrooms
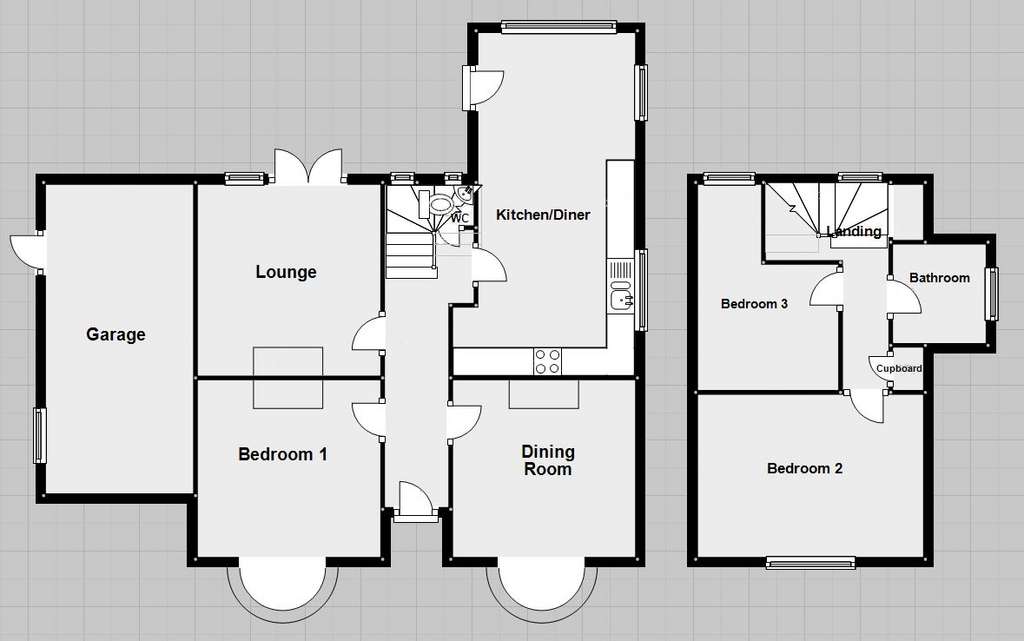
Property photos
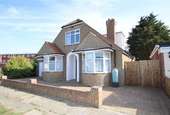

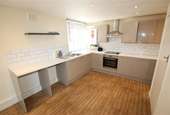

+13
Property description
Situated within YARDS of the SANDY BEACH this versatile CHALET STYLE HOUSE is CHAIN FREE boasting a LARGE MODERN kitchen/family room ideal for the COUPLE or FAMILY including THREE bedrooms plus TWO reception rooms.
Situated within YARDS of the SANDY BEACH this versatile CHALET STYLE HOUSE is CHAIN FREE boasting a LARGE MODERN kitchen/family room ideal for the COUPLE or FAMILY including THREE bedrooms plus TWO reception rooms. THE ACCOMMODATION WITH APPROXIMATE ROOM SIZES COMPRISES: - ENTRANCE HALL: Double glazed front door, radiator, stairs to first floor. CLOAKROOM: Low level wc., corner washbasin, window to rear. LOUNGE:11’4” x 11’ Double glazed rear window and French doors to garden, radiator. DINING ROOM:13’6’ x 11’ Double glazed front bay window, radiator. BEDROOM 1:13’6” x 11’ Double glazed front bay window, radiator. KITCHEN/DINER:20’ x 9’2” Good size extended room with range of work surfaces with drawers and cupboards under, plumbing for washing machine, inset sink unit, 4 ring electric hob and oven under, matching wall cabinets, chimney style extractor hood, wall mounted gas boiler, radiator, double glazed rear and side windows and door to garden. FIRST FLOOR: Double glazed rear windows, built in storage cupboard. BEDROOM 2:13’2 x 9’8” Double glazed front window, radiator. BEDROOM 3:12’8” max x 8’6” Double glazed rear window, radiator, access to loft. BATHROOM: White suite comprising panelled bath, pedestal washbasin, low Level wc., part tiled walls, double glazed side window. OUTSIDE: Driveway to attached GARAGE with power and light, side door and window. The south facing rear garden is approximately 20’ deep and approximately 60’wide, established fruit tree and block built storage shed. Material information for this property: - Tenure: Freehold Council Tax Band: D EPC Rating: D Services Connected. Electricity - Yes. Gas - Yes. Water - Yes. Solar panels (no) Heating: Gas Central Heating Sewerage type - Mains. Telephone & Broadband coverage - Prospective purchasers for this property can check website to confirm the coverage of mobile phone and broadband Any additional property charges – None Sellers Position: Chain Free Parking: Driveway Square meters:90 Non standard property features to note – None
Situated within YARDS of the SANDY BEACH this versatile CHALET STYLE HOUSE is CHAIN FREE boasting a LARGE MODERN kitchen/family room ideal for the COUPLE or FAMILY including THREE bedrooms plus TWO reception rooms. THE ACCOMMODATION WITH APPROXIMATE ROOM SIZES COMPRISES: - ENTRANCE HALL: Double glazed front door, radiator, stairs to first floor. CLOAKROOM: Low level wc., corner washbasin, window to rear. LOUNGE:11’4” x 11’ Double glazed rear window and French doors to garden, radiator. DINING ROOM:13’6’ x 11’ Double glazed front bay window, radiator. BEDROOM 1:13’6” x 11’ Double glazed front bay window, radiator. KITCHEN/DINER:20’ x 9’2” Good size extended room with range of work surfaces with drawers and cupboards under, plumbing for washing machine, inset sink unit, 4 ring electric hob and oven under, matching wall cabinets, chimney style extractor hood, wall mounted gas boiler, radiator, double glazed rear and side windows and door to garden. FIRST FLOOR: Double glazed rear windows, built in storage cupboard. BEDROOM 2:13’2 x 9’8” Double glazed front window, radiator. BEDROOM 3:12’8” max x 8’6” Double glazed rear window, radiator, access to loft. BATHROOM: White suite comprising panelled bath, pedestal washbasin, low Level wc., part tiled walls, double glazed side window. OUTSIDE: Driveway to attached GARAGE with power and light, side door and window. The south facing rear garden is approximately 20’ deep and approximately 60’wide, established fruit tree and block built storage shed. Material information for this property: - Tenure: Freehold Council Tax Band: D EPC Rating: D Services Connected. Electricity - Yes. Gas - Yes. Water - Yes. Solar panels (no) Heating: Gas Central Heating Sewerage type - Mains. Telephone & Broadband coverage - Prospective purchasers for this property can check website to confirm the coverage of mobile phone and broadband Any additional property charges – None Sellers Position: Chain Free Parking: Driveway Square meters:90 Non standard property features to note – None
Interested in this property?
Council tax
First listed
Over a month agoEnergy Performance Certificate
Marketed by
Peagrams Estate Agency - Clacton-on-Sea 66 Station Road Clacton-on-Sea CO15 1SPPlacebuzz mortgage repayment calculator
Monthly repayment
The Est. Mortgage is for a 25 years repayment mortgage based on a 10% deposit and a 5.5% annual interest. It is only intended as a guide. Make sure you obtain accurate figures from your lender before committing to any mortgage. Your home may be repossessed if you do not keep up repayments on a mortgage.
- Streetview
DISCLAIMER: Property descriptions and related information displayed on this page are marketing materials provided by Peagrams Estate Agency - Clacton-on-Sea. Placebuzz does not warrant or accept any responsibility for the accuracy or completeness of the property descriptions or related information provided here and they do not constitute property particulars. Please contact Peagrams Estate Agency - Clacton-on-Sea for full details and further information.





