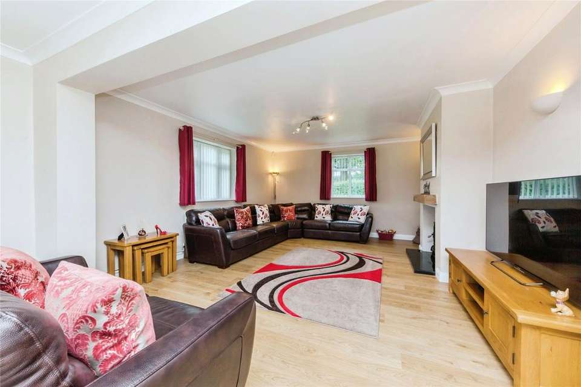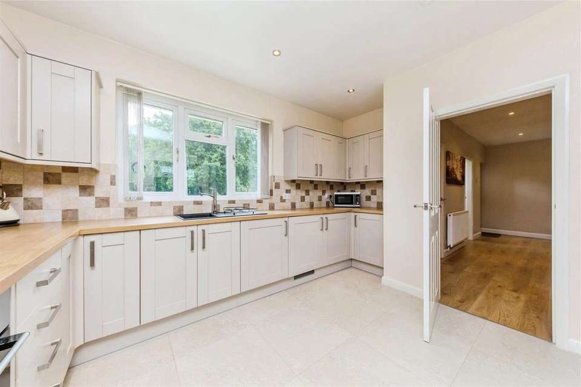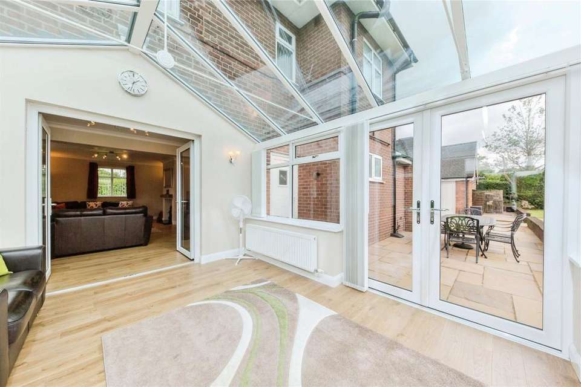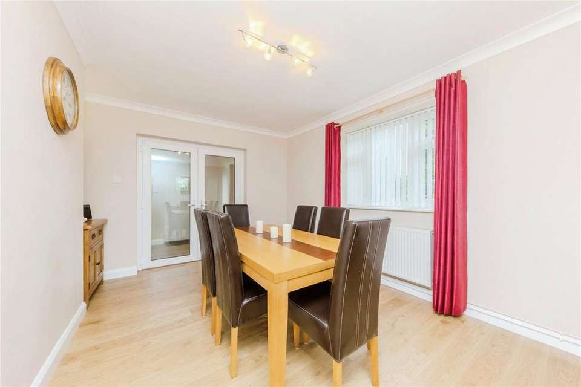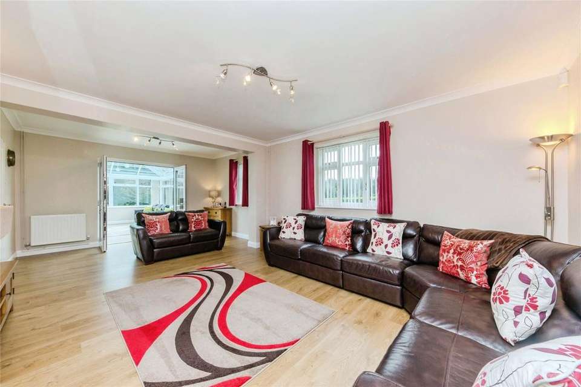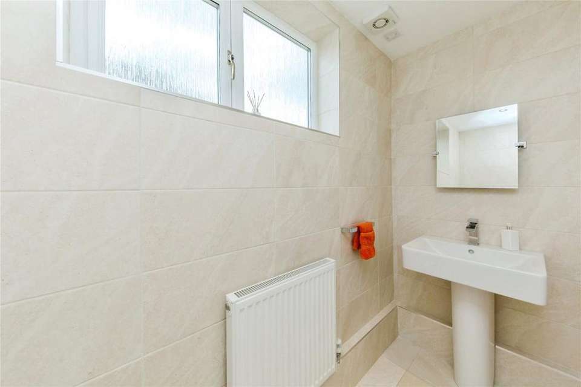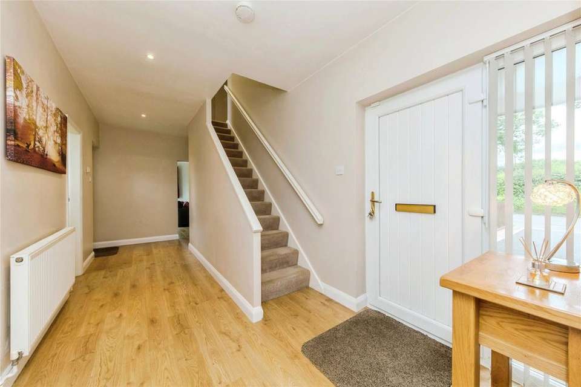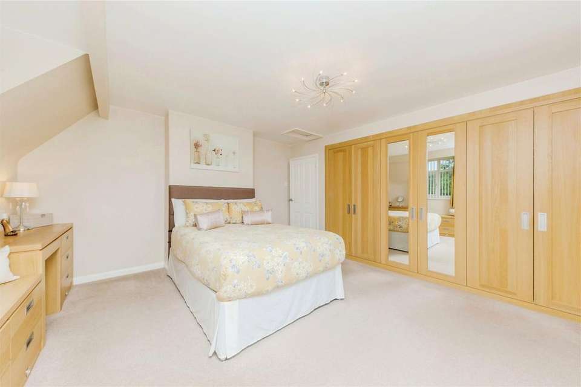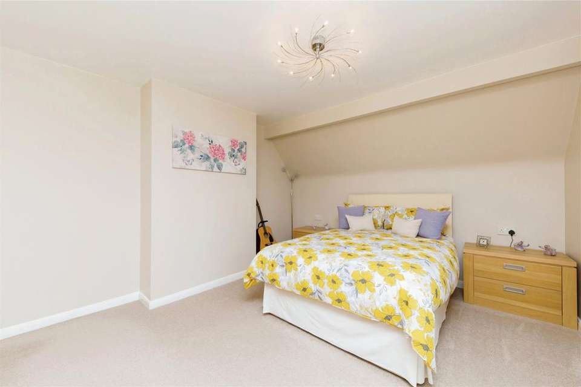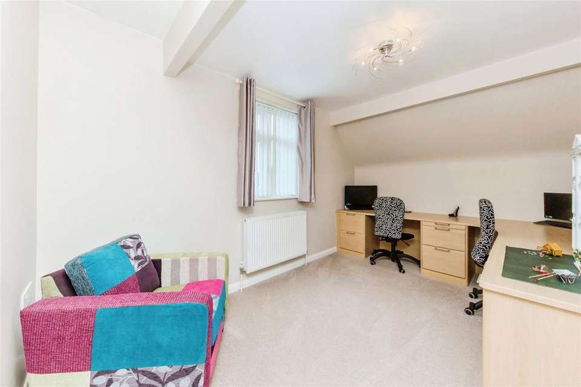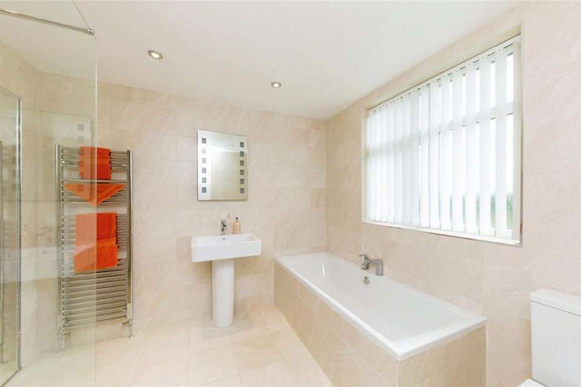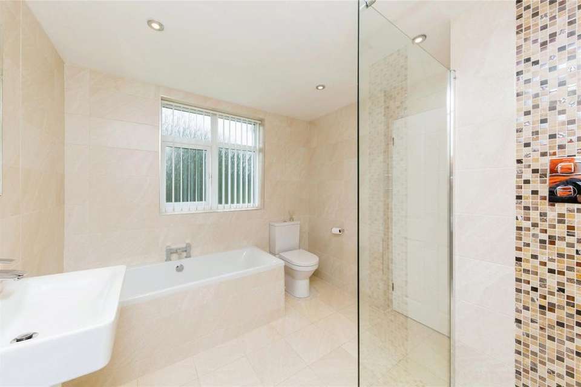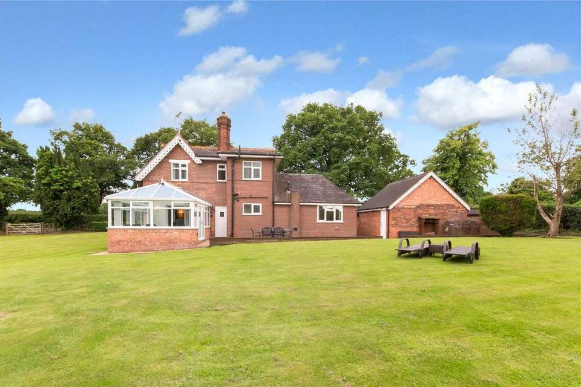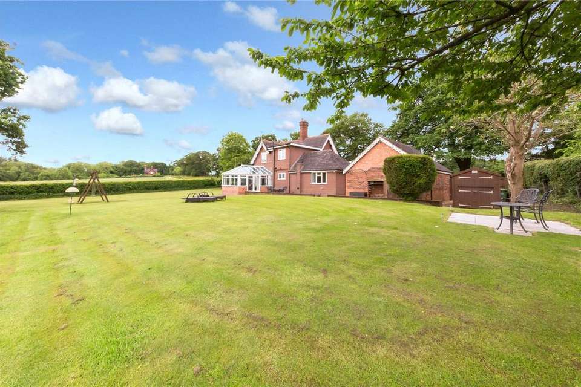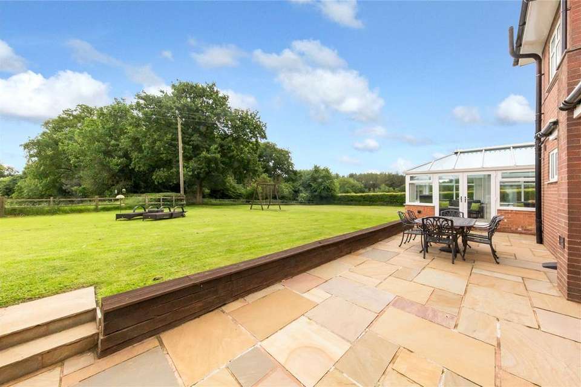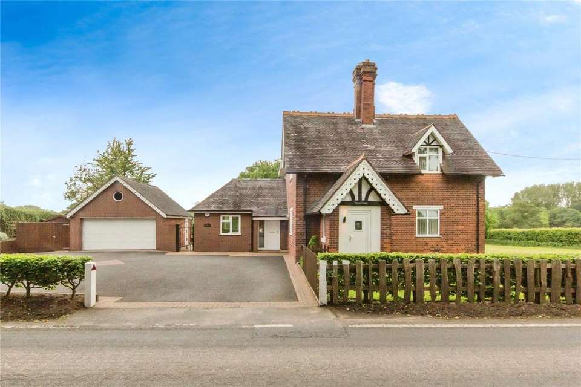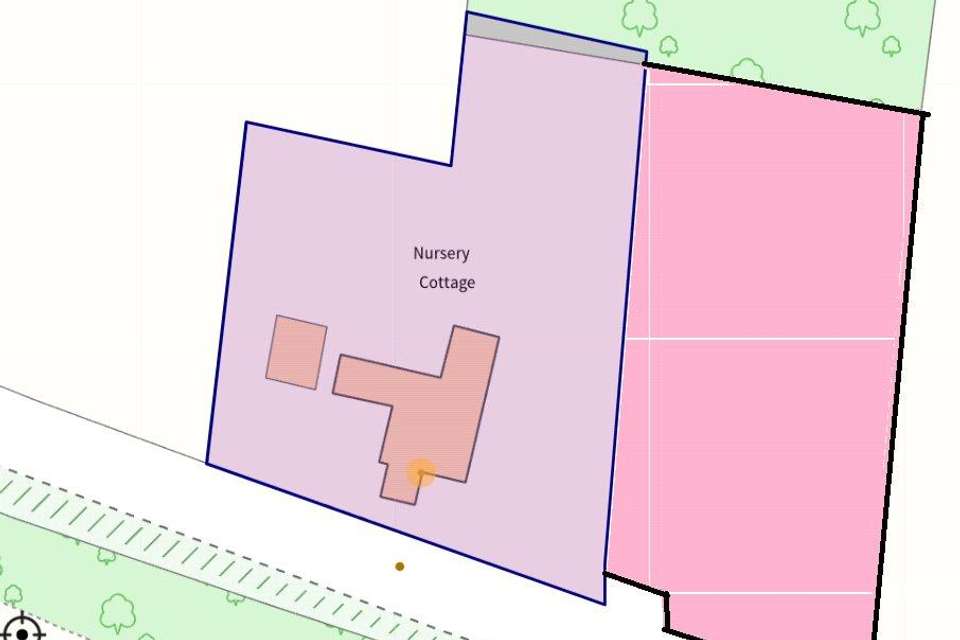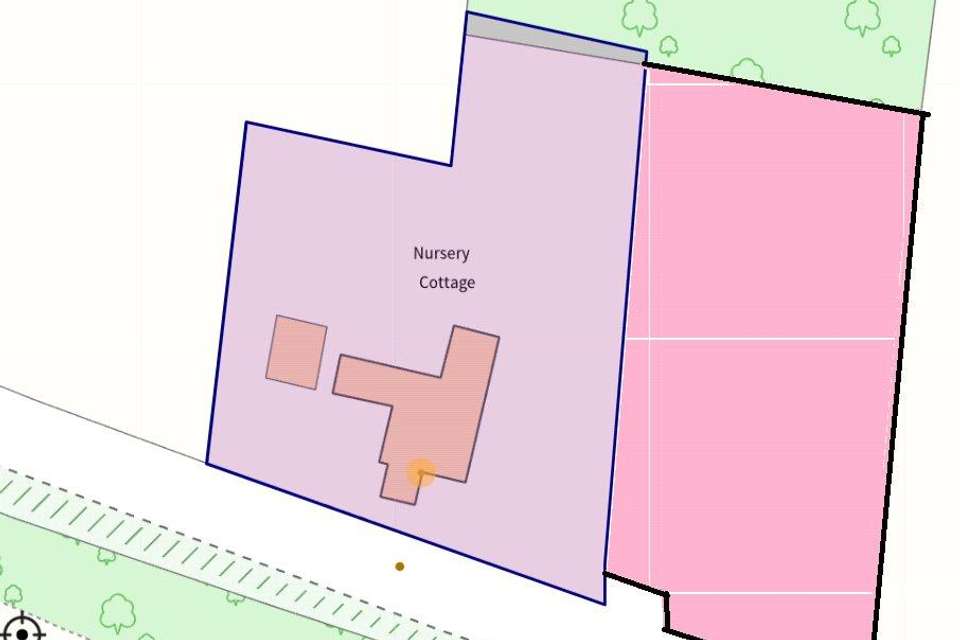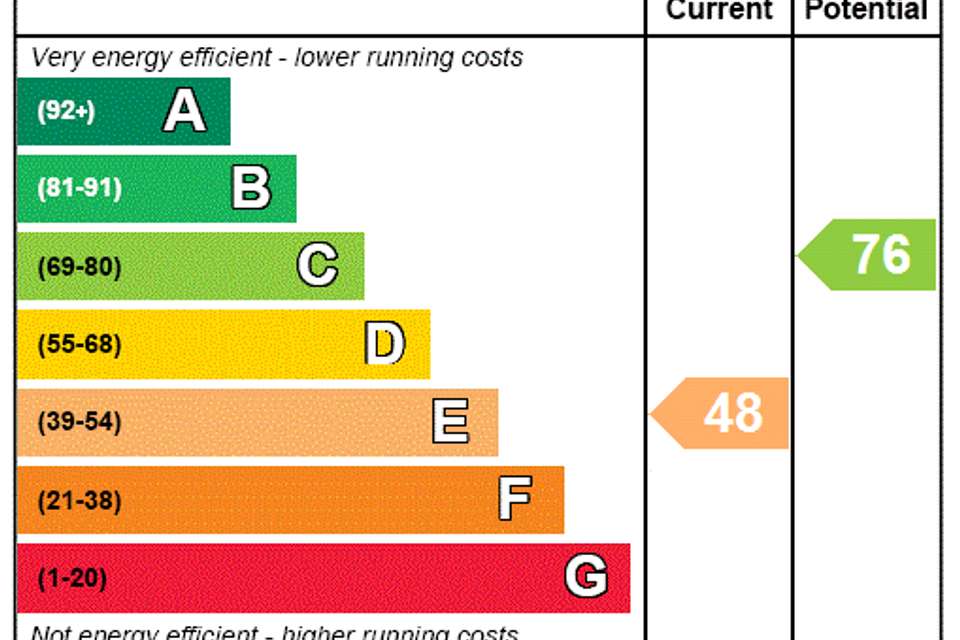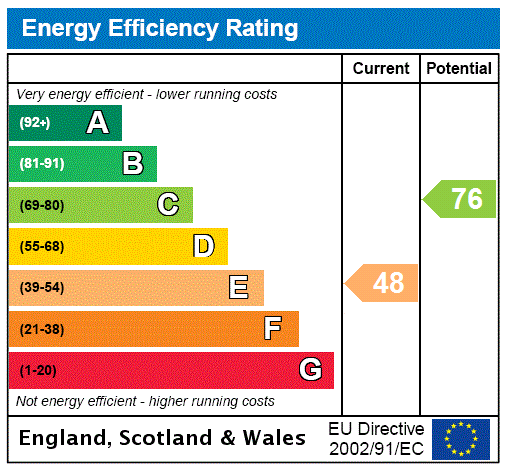3 bedroom detached house for sale
detached house
bedrooms
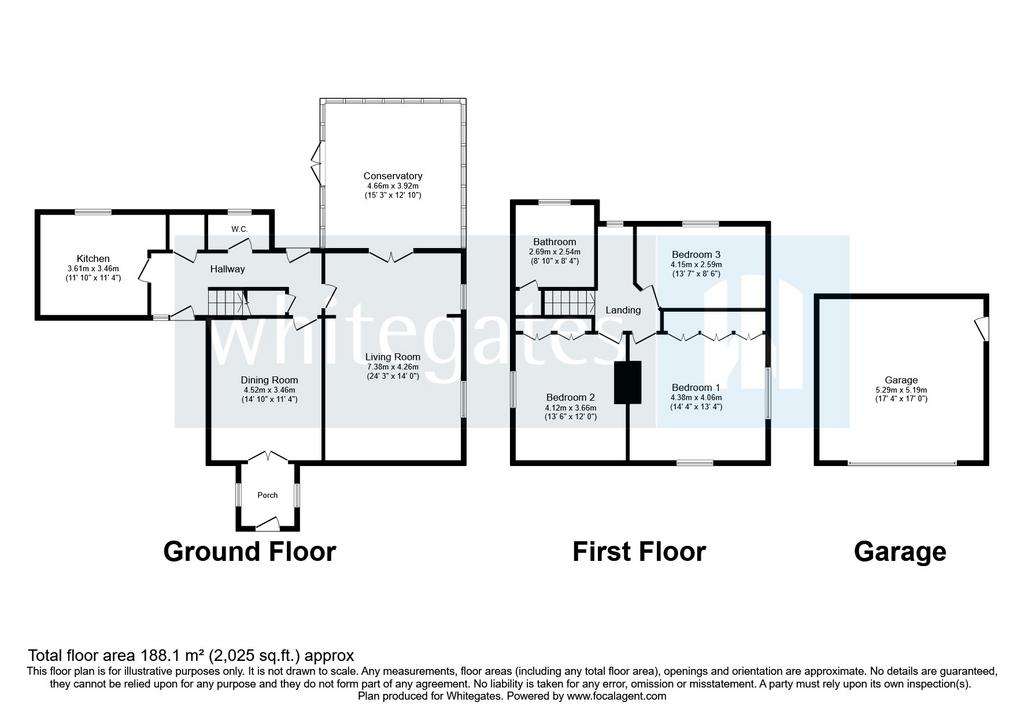
Property photos

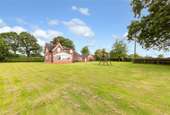
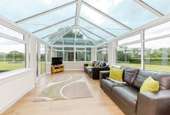
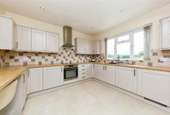
+19
Property description
Whitegates in Crewe are proud to introduce this exquisite three-bedroom detached cottage nestled in a picturesque rural setting, this property offers a perfect blend of modern amenities and charming character. The interior boasts a welcoming hallway leading to a well-equipped kitchen, living room with a log burner, and a delightful dining room with an orangery overlooking the stunning garden. Upstairs, three generous bedrooms, including a master with built-in wardrobes, await. The family bathroom features both a walk-in shower and bathtub, along with electric underfloor heating. Outside, the property impresses with an extensive driveway for 6+ vehicles, a double detached garage with a loft space ripe for conversion, and a beautiful garden. The garage, equipped with an electric roller door, offers additional parking and storage space. Situated on 0.36 acres of land. Contact Whitegates today to arrange your viewing!
As you step inside, you are greeted by a charming hallway that leads you to a beautifully designed kitchen, complete with integrated appliances including a fridge/freezer, oven, induction hobs, washing machine, and dryer. The kitchen exudes a modern elegance that is sure to impress. Adjacent to the kitchen, you will find a convenient storage cupboard housing the esteemed Worcester Bosch combi-boiler, ensuring warmth and comfort throughout the home. Additionally, a convenient WC completes the ground floor accomodation.
Moving further into the cottage, you will discover a spacious and inviting living room area, adorned with a fitted log burner, perfect for cozy evenings spent in front of a crackling fire. The pièce de résistance, however, is the Clearview Orangery, a breathtaking space that offers panoramic views of the stunning rural garden. Bathed in natural light, this magnificent room provides an idyllic setting for relaxation and entertainment alike. Adjacent to the living room, a versatile dining room awaits, boasting ample space for hosting memorable gatherings. A charming porch, cleverly utilised as a boot room, adds a touch of practicality to this already versatile space.
Ascending the staircase, you will find three generously proportioned bedrooms, each exuding its own unique charm. The master bedroom and bedroom two are both complete with built-in wardrobes, offering a tranquil sanctuary for rest and rejuvenation. The family bathroom, a testament to modern design, features both a walk-in shower and a luxurious bathtub, ensuring a spa-like experience within the comfort of your own home. Electric underfloor heating adds an extra touch of indulgence to this already opulent space.
Externally boasts an expansive driveway capable of accommodating 6 or more vehicles, along with a double detached garage featuring a loft space and charming character window that can easily be converted for additional living or storage space. The garage is equipped with an electric roller door and electrical fittings, providing convenience and security for your vehicles.
Situated on a generous 0.36-acre plot, the current owners also have the option to rent an additional parcel of land for £600 per annum, offering even more space and flexibility. The rear of the property overlooks land owned by the Duchy of Lancaster, where cows and sheep graze peacefully, while the front of the cottage is bordered by a picturesque potato farm.
Inside, this charming cottage seamlessly blends modern amenities with timeless character features, creating a warm and inviting atmosphere that is perfect for both relaxation and entertaining.
Nestled in a prime location between the charming Village of Haslington and Alsager town, this exquisite property boasts a plethora of amenities, top-rated local schools, and convenient transport links just a short drive away. Enjoy the perfect balance of luxury living and practicality in this sought-after neighborhood.
Tenure - Freehold
EPC Rating - E (Potential C)
Council Tax Band - E
Thinking about selling your property? For a FREE valuation from one of our local experts, please call or e-mail our Whitegates office, and we will be happy to assist you with an award-winning service.
As you step inside, you are greeted by a charming hallway that leads you to a beautifully designed kitchen, complete with integrated appliances including a fridge/freezer, oven, induction hobs, washing machine, and dryer. The kitchen exudes a modern elegance that is sure to impress. Adjacent to the kitchen, you will find a convenient storage cupboard housing the esteemed Worcester Bosch combi-boiler, ensuring warmth and comfort throughout the home. Additionally, a convenient WC completes the ground floor accomodation.
Moving further into the cottage, you will discover a spacious and inviting living room area, adorned with a fitted log burner, perfect for cozy evenings spent in front of a crackling fire. The pièce de résistance, however, is the Clearview Orangery, a breathtaking space that offers panoramic views of the stunning rural garden. Bathed in natural light, this magnificent room provides an idyllic setting for relaxation and entertainment alike. Adjacent to the living room, a versatile dining room awaits, boasting ample space for hosting memorable gatherings. A charming porch, cleverly utilised as a boot room, adds a touch of practicality to this already versatile space.
Ascending the staircase, you will find three generously proportioned bedrooms, each exuding its own unique charm. The master bedroom and bedroom two are both complete with built-in wardrobes, offering a tranquil sanctuary for rest and rejuvenation. The family bathroom, a testament to modern design, features both a walk-in shower and a luxurious bathtub, ensuring a spa-like experience within the comfort of your own home. Electric underfloor heating adds an extra touch of indulgence to this already opulent space.
Externally boasts an expansive driveway capable of accommodating 6 or more vehicles, along with a double detached garage featuring a loft space and charming character window that can easily be converted for additional living or storage space. The garage is equipped with an electric roller door and electrical fittings, providing convenience and security for your vehicles.
Situated on a generous 0.36-acre plot, the current owners also have the option to rent an additional parcel of land for £600 per annum, offering even more space and flexibility. The rear of the property overlooks land owned by the Duchy of Lancaster, where cows and sheep graze peacefully, while the front of the cottage is bordered by a picturesque potato farm.
Inside, this charming cottage seamlessly blends modern amenities with timeless character features, creating a warm and inviting atmosphere that is perfect for both relaxation and entertaining.
Nestled in a prime location between the charming Village of Haslington and Alsager town, this exquisite property boasts a plethora of amenities, top-rated local schools, and convenient transport links just a short drive away. Enjoy the perfect balance of luxury living and practicality in this sought-after neighborhood.
Tenure - Freehold
EPC Rating - E (Potential C)
Council Tax Band - E
Thinking about selling your property? For a FREE valuation from one of our local experts, please call or e-mail our Whitegates office, and we will be happy to assist you with an award-winning service.
Interested in this property?
Council tax
First listed
Over a month agoEnergy Performance Certificate
Marketed by
Whitegates - Crewe & Nantwich 173 Nantwich Road Crewe, Cheshire CW2 6DFPlacebuzz mortgage repayment calculator
Monthly repayment
The Est. Mortgage is for a 25 years repayment mortgage based on a 10% deposit and a 5.5% annual interest. It is only intended as a guide. Make sure you obtain accurate figures from your lender before committing to any mortgage. Your home may be repossessed if you do not keep up repayments on a mortgage.
- Streetview
DISCLAIMER: Property descriptions and related information displayed on this page are marketing materials provided by Whitegates - Crewe & Nantwich. Placebuzz does not warrant or accept any responsibility for the accuracy or completeness of the property descriptions or related information provided here and they do not constitute property particulars. Please contact Whitegates - Crewe & Nantwich for full details and further information.





