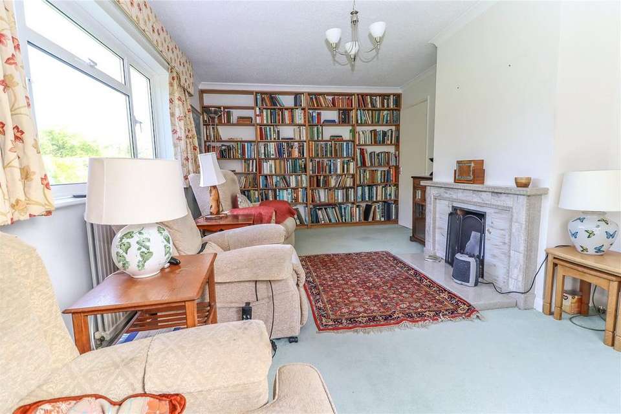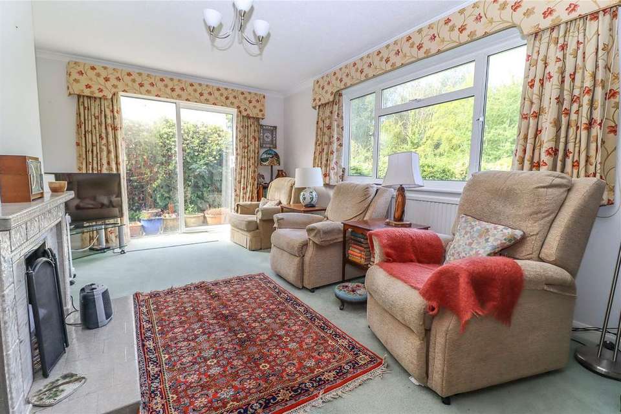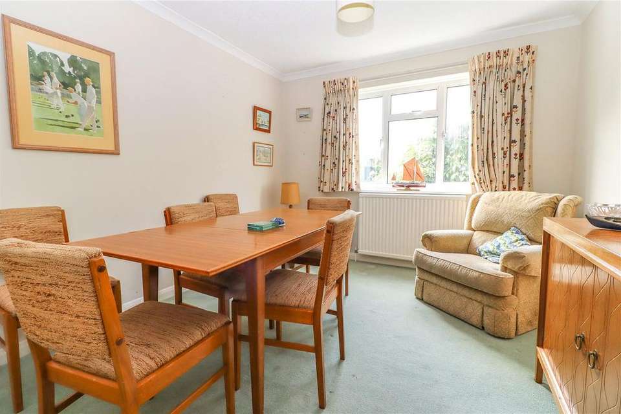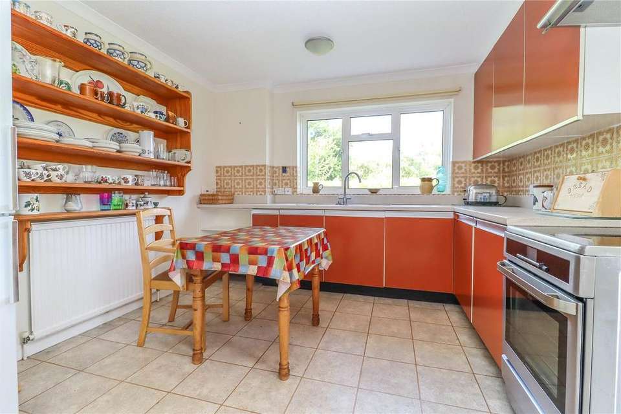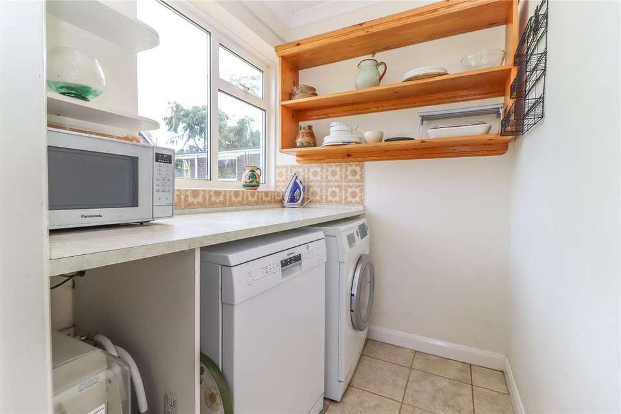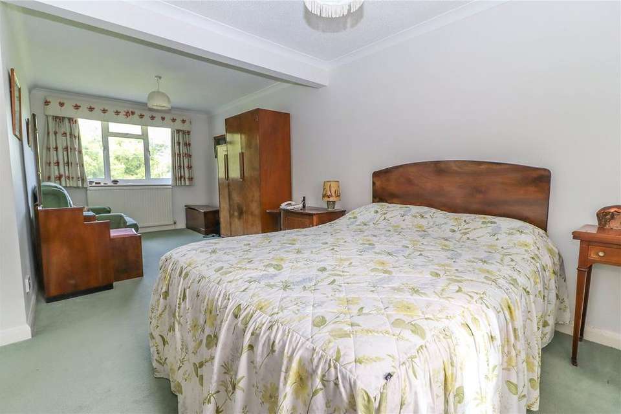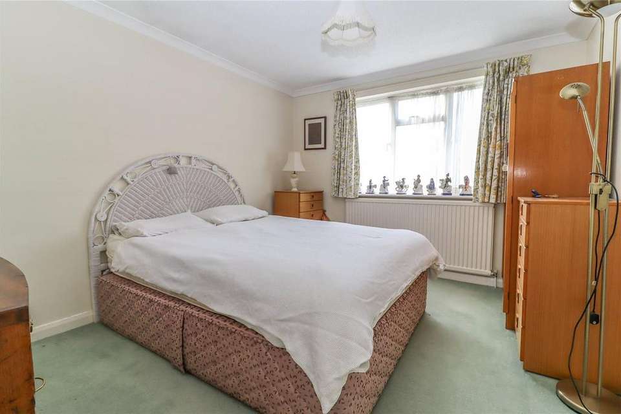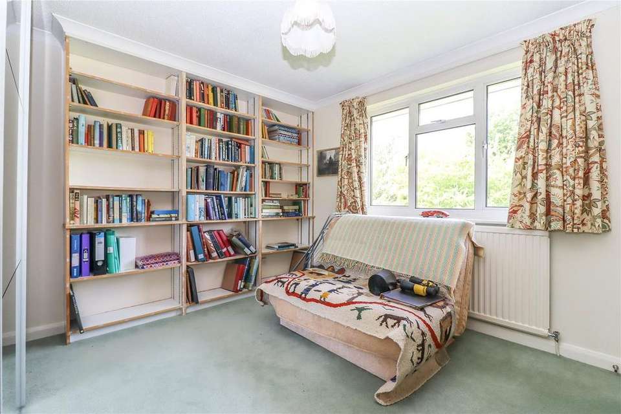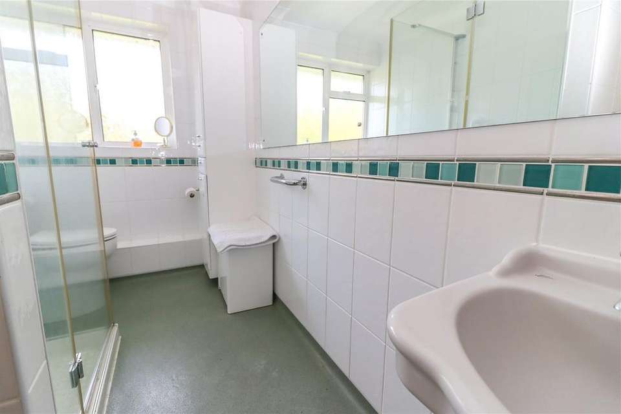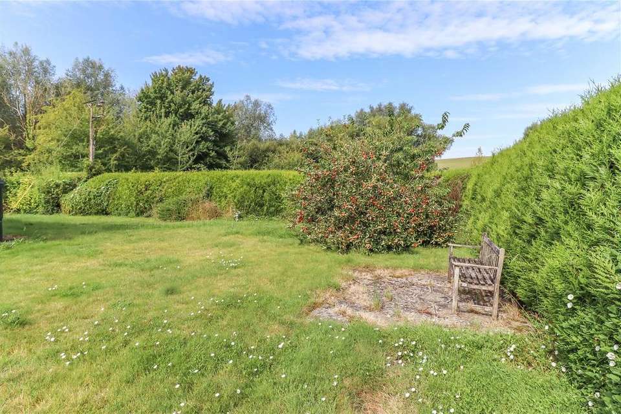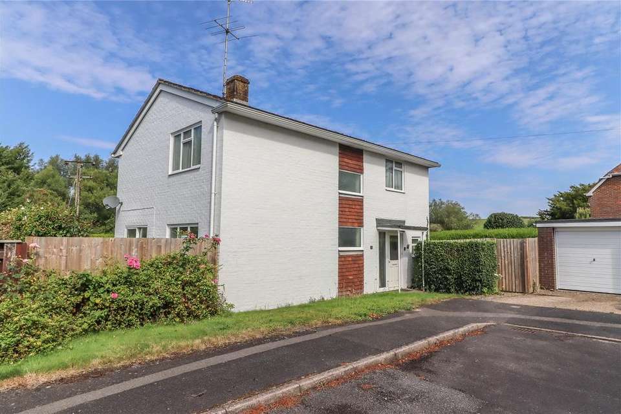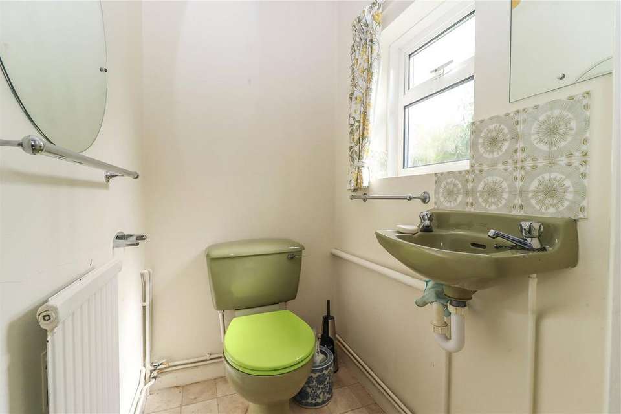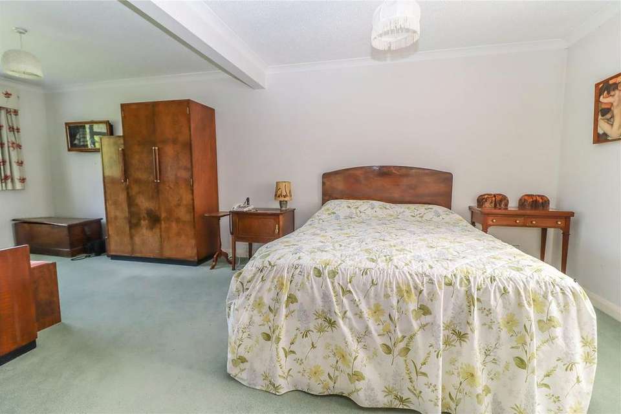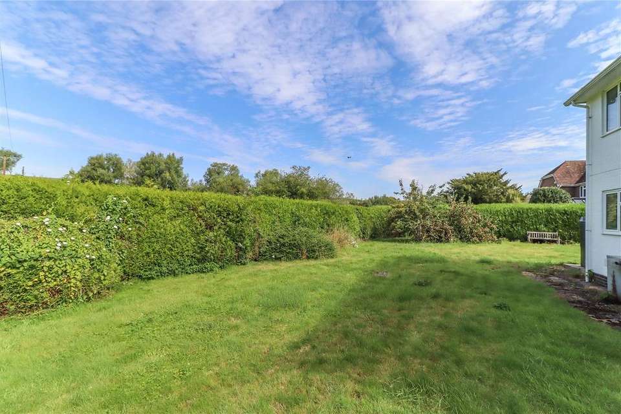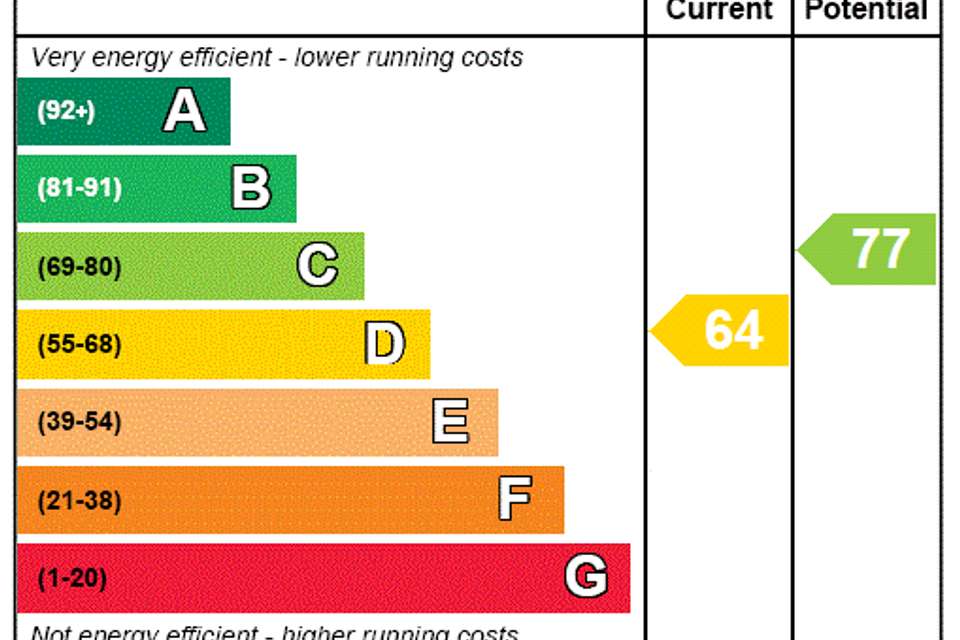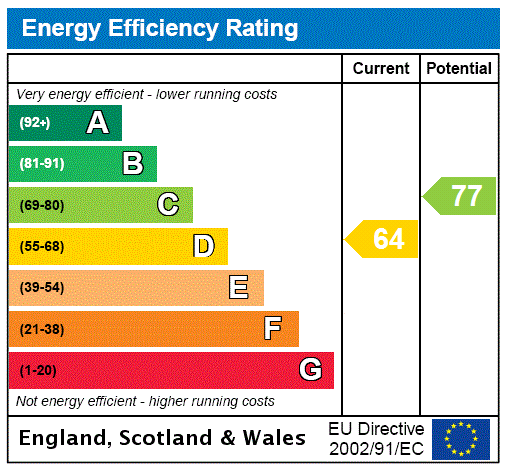3 bedroom detached house for sale
detached house
bedrooms
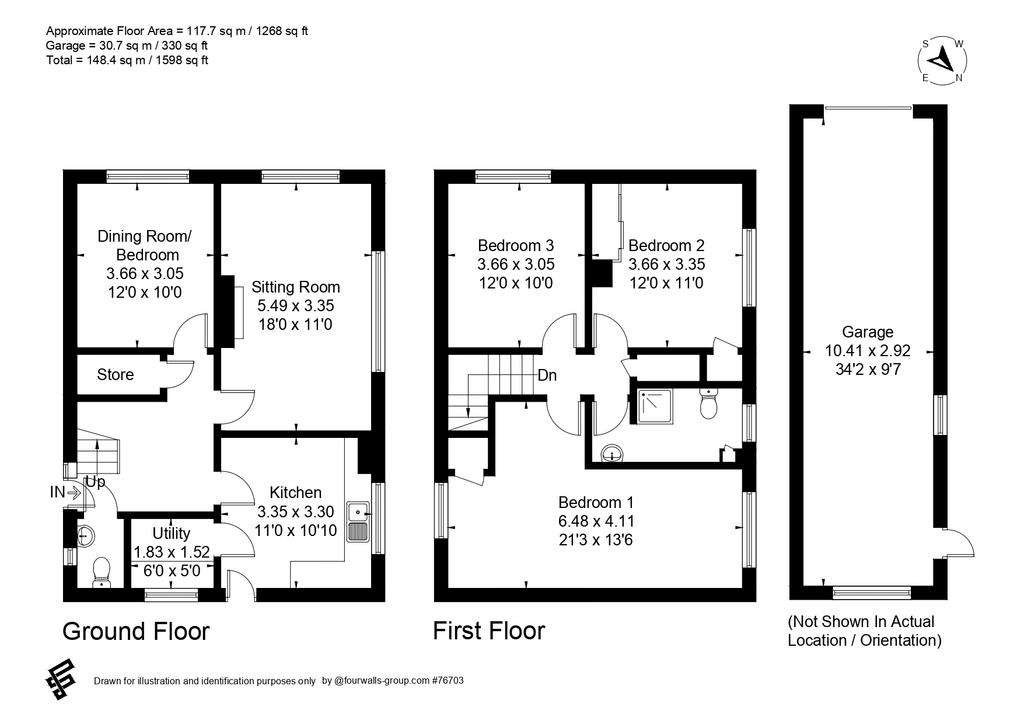
Property photos

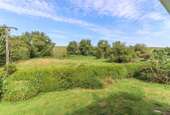
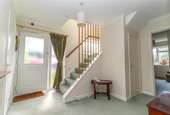
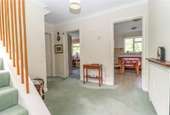
+15
Property description
A detached family house offering great scope and potential for modernisation and extension STPP to take full advantage of the good sized garden and open aspect to the rear over meadow and farmland, set back from the road within a small Close of just four detached homes
A detached family house believed to have been built in the 1960s, constructed of mainly white washed brick and part tile hung elevations beneath a tiled roof with the benefit of UPVC double glazing and oil fired heating with boiler and oil tank replaced circa 2015. This property stands in a good sized plot with a large wrap round rear garden. There is great scope to remove or lower the rear hedgerow opening up the view over directly adjoining meadow and countryside. The property offers great scope and potential for reconfiguration, modernisation and extension although is perfectly habitable at present. The accommodation comprises a central reception hall with cloakroom, dual aspect living room with fireplace, separate dining room and kitchen/breakfast with separate utility. To the first floor there are three large double bedrooms, one with separate dressing/sitting area and a modern shower room. The property has the additional benefit of a long tandem garage/workshop. The rear of this could be converted into a home office/studio, potential with glass doors overlooking part of the garden.
The property is situated in the popular village of King’s Somborne which offers everyday facilities including a Post Office/store, primary school, church and public house. The picturesque town of Stockbridge, traversed by the River Test, is just three minutes away to north and offers a variety of shops, Post Office, hotels and public houses, coffee shops/restaurants, churches, a doctors’ surgery, primary and secondary schools. The Abbey town of Romsey is approximately seven miles to the south, and the cathedral cities of Salisbury and Winchester are both within a half hour drive. There are also excellent road links to London and the West Country via the M3 and A303 and also to the South Coast.
A detached family house believed to have been built in the 1960s, constructed of mainly white washed brick and part tile hung elevations beneath a tiled roof with the benefit of UPVC double glazing and oil fired heating with boiler and oil tank replaced circa 2015. This property stands in a good sized plot with a large wrap round rear garden. There is great scope to remove or lower the rear hedgerow opening up the view over directly adjoining meadow and countryside. The property offers great scope and potential for reconfiguration, modernisation and extension although is perfectly habitable at present. The accommodation comprises a central reception hall with cloakroom, dual aspect living room with fireplace, separate dining room and kitchen/breakfast with separate utility. To the first floor there are three large double bedrooms, one with separate dressing/sitting area and a modern shower room. The property has the additional benefit of a long tandem garage/workshop. The rear of this could be converted into a home office/studio, potential with glass doors overlooking part of the garden.
The property is situated in the popular village of King’s Somborne which offers everyday facilities including a Post Office/store, primary school, church and public house. The picturesque town of Stockbridge, traversed by the River Test, is just three minutes away to north and offers a variety of shops, Post Office, hotels and public houses, coffee shops/restaurants, churches, a doctors’ surgery, primary and secondary schools. The Abbey town of Romsey is approximately seven miles to the south, and the cathedral cities of Salisbury and Winchester are both within a half hour drive. There are also excellent road links to London and the West Country via the M3 and A303 and also to the South Coast.
Interested in this property?
Council tax
First listed
Over a month agoEnergy Performance Certificate
Marketed by
Evans & Partridge - Stockbridge Agriculture House, High Street Stockbridge SO20 6HFPlacebuzz mortgage repayment calculator
Monthly repayment
The Est. Mortgage is for a 25 years repayment mortgage based on a 10% deposit and a 5.5% annual interest. It is only intended as a guide. Make sure you obtain accurate figures from your lender before committing to any mortgage. Your home may be repossessed if you do not keep up repayments on a mortgage.
- Streetview
DISCLAIMER: Property descriptions and related information displayed on this page are marketing materials provided by Evans & Partridge - Stockbridge. Placebuzz does not warrant or accept any responsibility for the accuracy or completeness of the property descriptions or related information provided here and they do not constitute property particulars. Please contact Evans & Partridge - Stockbridge for full details and further information.





