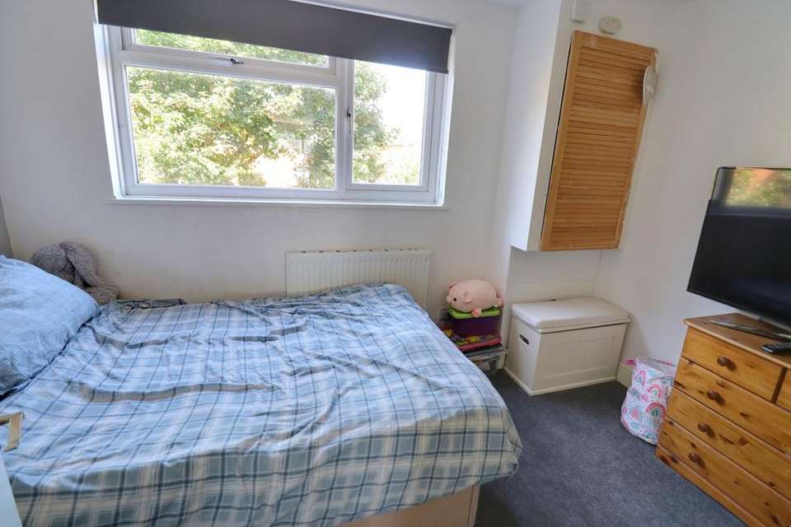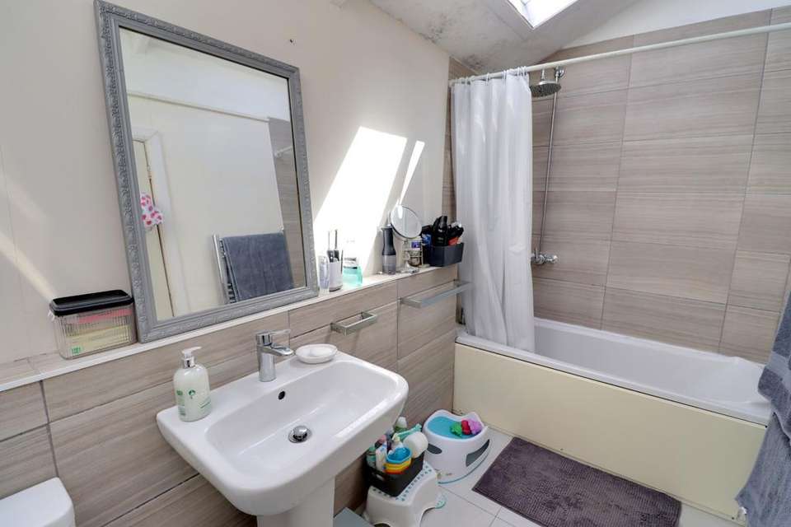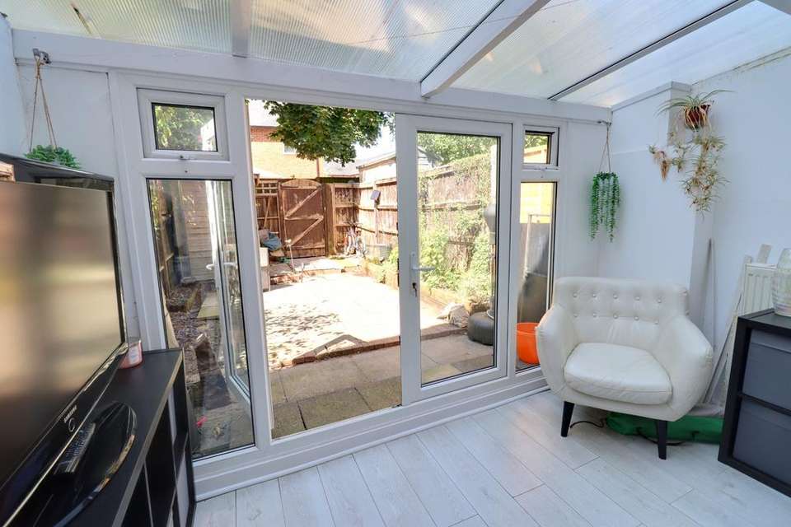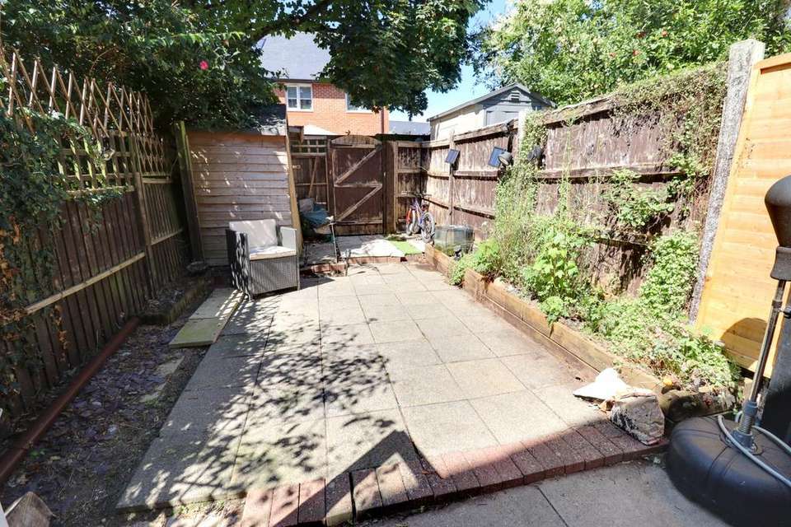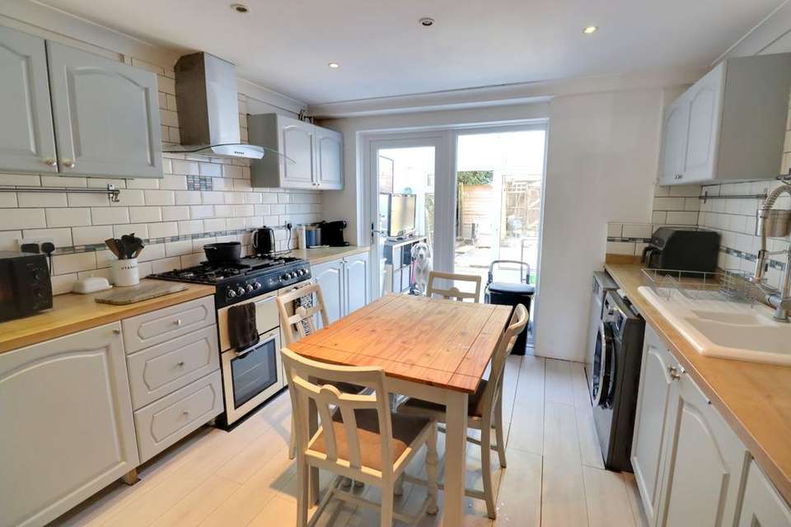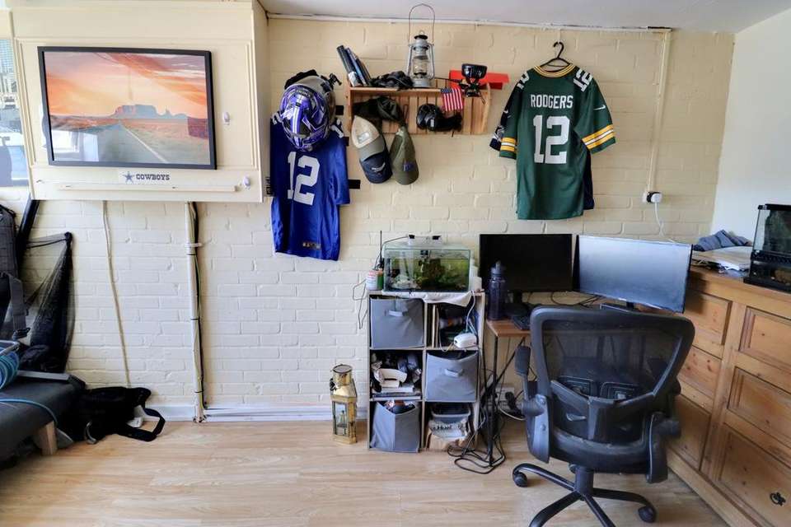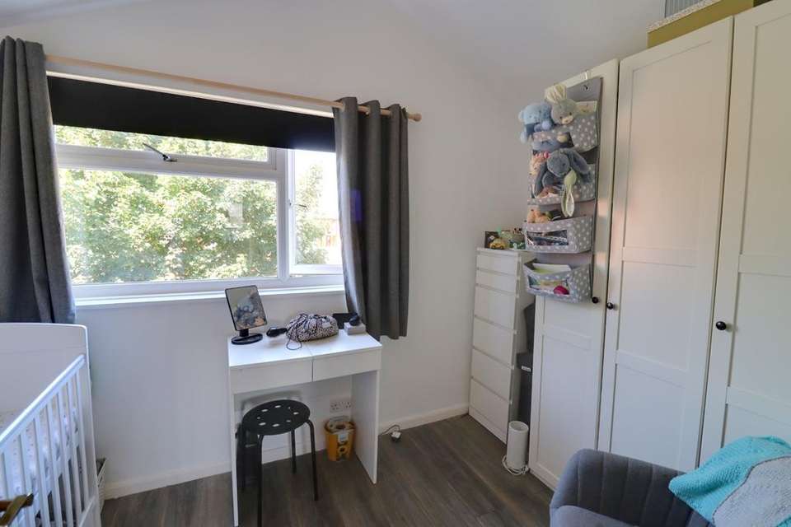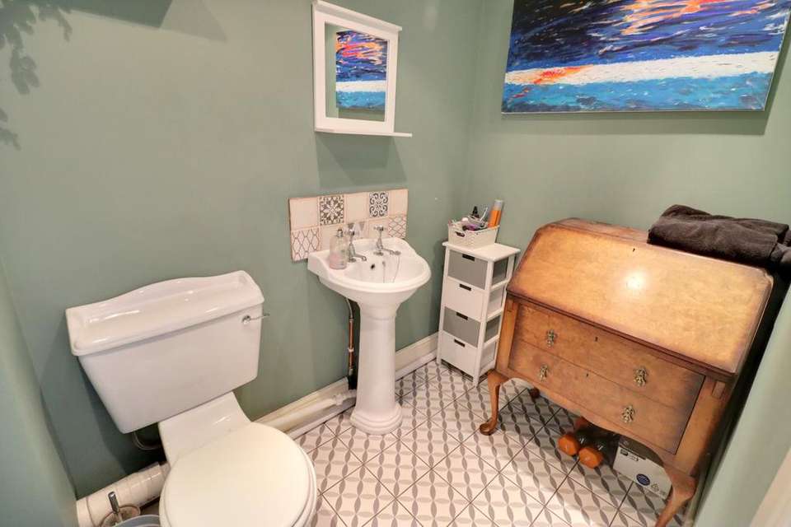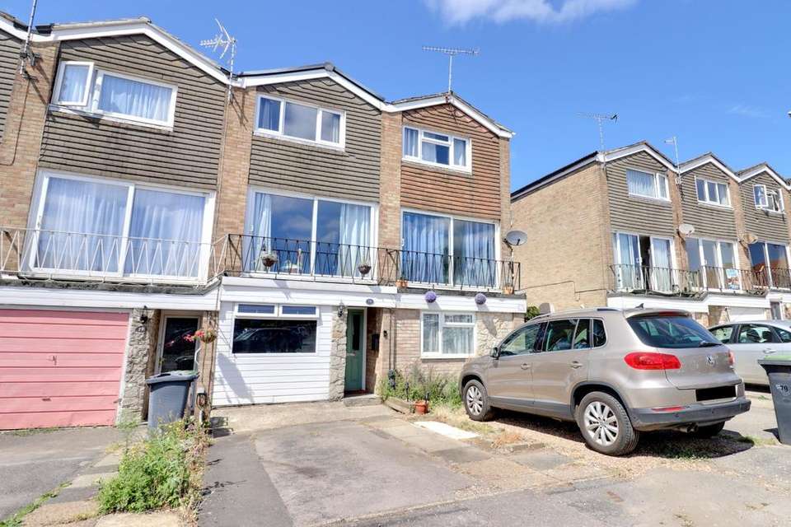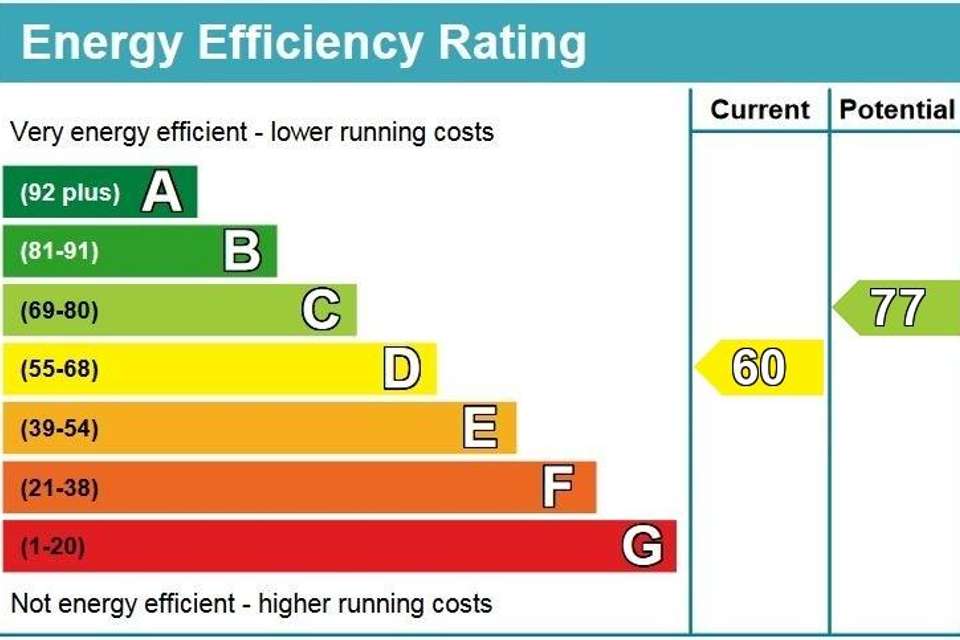3 bedroom town house for sale
terraced house
bedrooms
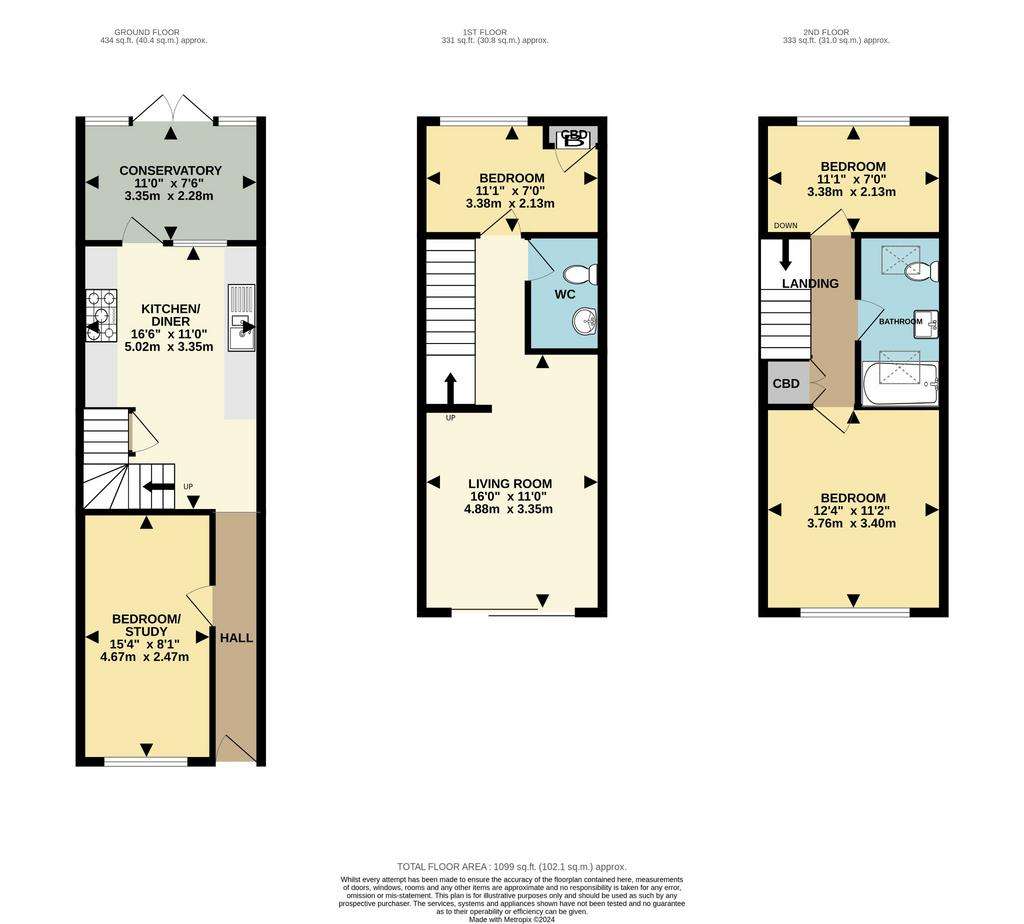
Property photos

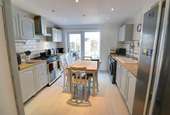
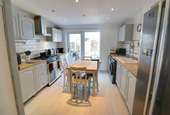
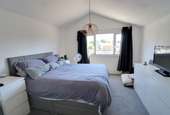
+10
Property description
A three storey townhouse offering flexible accommodation with three bedrooms and two reception rooms. The accommodation comprises: hallway, study/bedroom 4, kitchen/diner and conservatory with living room, bedroom and cloakroom on the first floor with two further bedrooms and family bathroom on the top floor. Outside there is private off road parking and an enclosed low maintenance rear garden.
HALLWAY
Opaque double glazed front door, tiled flooring, radiator.
STUDY/BEDROOM
(Converted Garage) Double glazed window to front, gas and electric meters cupboard, radiator, laminate flooring.
KITCHEN/DINER
Double window and door to rear, matching range of wall and base units with worktops over, inset enamel one and a half bowl single drainer sink with flexi hose mixer tap, laminate flooring, space and plumbing for washing machine and dishwasher, space for American style fridge/freezer, space for dual fuel range cooker (maybe available by separate negotiation), tiled splashbacks, under stairs storage cupboard, stairs to first floor.
CONSERVATORY
Double glazed windows and French doors to rear garden, laminate flooring, radiator.
LANDING
Stairs to second floor.
BEDROOM
Double glazed window to rear, radiator, cupboard housing Glowworm gas boiler.
LIVING ROOM
Double glazed sliding patio doors to balcony with wrought iron railings, radiator, TV point.
CLOAKROOM
WC, pedestal hand basin, radiator, tiled walls to appropriate areas.
SECOND FLOOR LANDING
Over stairs shelved storage cupboard.
MASTER BEDROOM
Double glazed window to front, radiator.
BEDROOM
Double glazed window to rear, radiator, laminate flooring.
BATHROOM
Two 'Velux' style roof windows, panel enclosed bath with fixed rainfall shower head, pedestal hand basin with mixer tap, tiled walls to appropriate areas, WC, tiled flooring, ladder style towel radiator.
FRONT
Off road parking.
REAR GARDEN
Sunny aspect and timber fence panel enclosed, paved patio, raised planted borders, outside tap, timber shed, rear gate.
COUNCIL TAX
Band C, Havant Borough Council
£1875.88 pa (2024/2025).
HALLWAY
Opaque double glazed front door, tiled flooring, radiator.
STUDY/BEDROOM
(Converted Garage) Double glazed window to front, gas and electric meters cupboard, radiator, laminate flooring.
KITCHEN/DINER
Double window and door to rear, matching range of wall and base units with worktops over, inset enamel one and a half bowl single drainer sink with flexi hose mixer tap, laminate flooring, space and plumbing for washing machine and dishwasher, space for American style fridge/freezer, space for dual fuel range cooker (maybe available by separate negotiation), tiled splashbacks, under stairs storage cupboard, stairs to first floor.
CONSERVATORY
Double glazed windows and French doors to rear garden, laminate flooring, radiator.
LANDING
Stairs to second floor.
BEDROOM
Double glazed window to rear, radiator, cupboard housing Glowworm gas boiler.
LIVING ROOM
Double glazed sliding patio doors to balcony with wrought iron railings, radiator, TV point.
CLOAKROOM
WC, pedestal hand basin, radiator, tiled walls to appropriate areas.
SECOND FLOOR LANDING
Over stairs shelved storage cupboard.
MASTER BEDROOM
Double glazed window to front, radiator.
BEDROOM
Double glazed window to rear, radiator, laminate flooring.
BATHROOM
Two 'Velux' style roof windows, panel enclosed bath with fixed rainfall shower head, pedestal hand basin with mixer tap, tiled walls to appropriate areas, WC, tiled flooring, ladder style towel radiator.
FRONT
Off road parking.
REAR GARDEN
Sunny aspect and timber fence panel enclosed, paved patio, raised planted borders, outside tap, timber shed, rear gate.
COUNCIL TAX
Band C, Havant Borough Council
£1875.88 pa (2024/2025).
Interested in this property?
Council tax
First listed
Over a month agoEnergy Performance Certificate
Marketed by
Pearsons - Waterlooville 77 London Road Waterlooville PO7 7ELPlacebuzz mortgage repayment calculator
Monthly repayment
The Est. Mortgage is for a 25 years repayment mortgage based on a 10% deposit and a 5.5% annual interest. It is only intended as a guide. Make sure you obtain accurate figures from your lender before committing to any mortgage. Your home may be repossessed if you do not keep up repayments on a mortgage.
- Streetview
DISCLAIMER: Property descriptions and related information displayed on this page are marketing materials provided by Pearsons - Waterlooville. Placebuzz does not warrant or accept any responsibility for the accuracy or completeness of the property descriptions or related information provided here and they do not constitute property particulars. Please contact Pearsons - Waterlooville for full details and further information.





