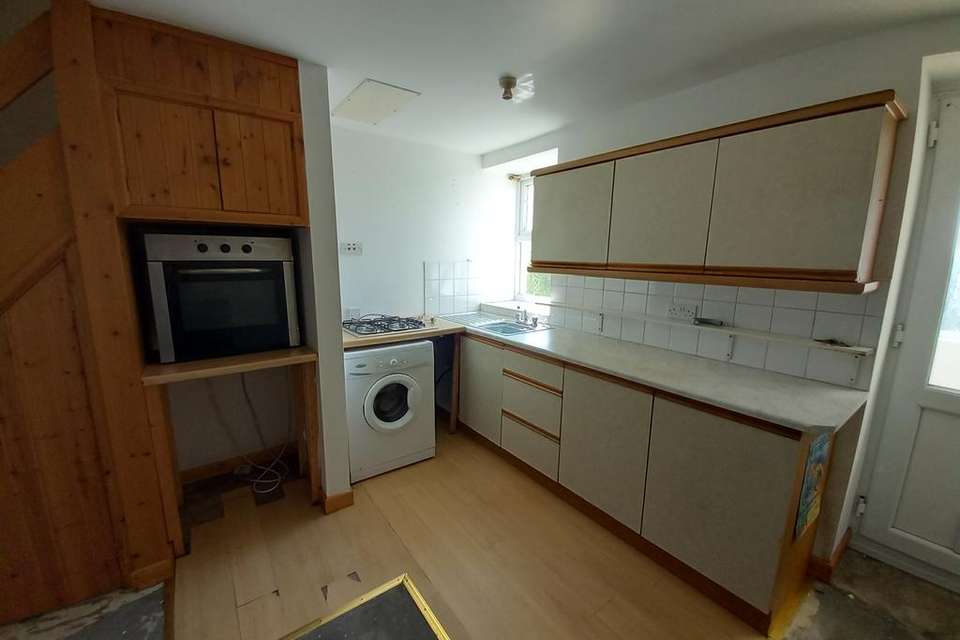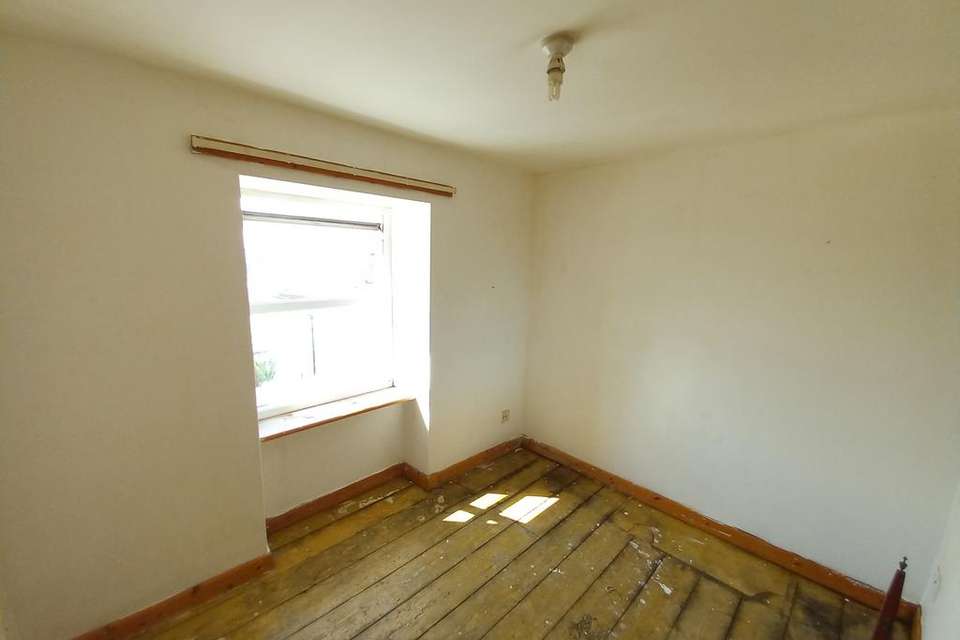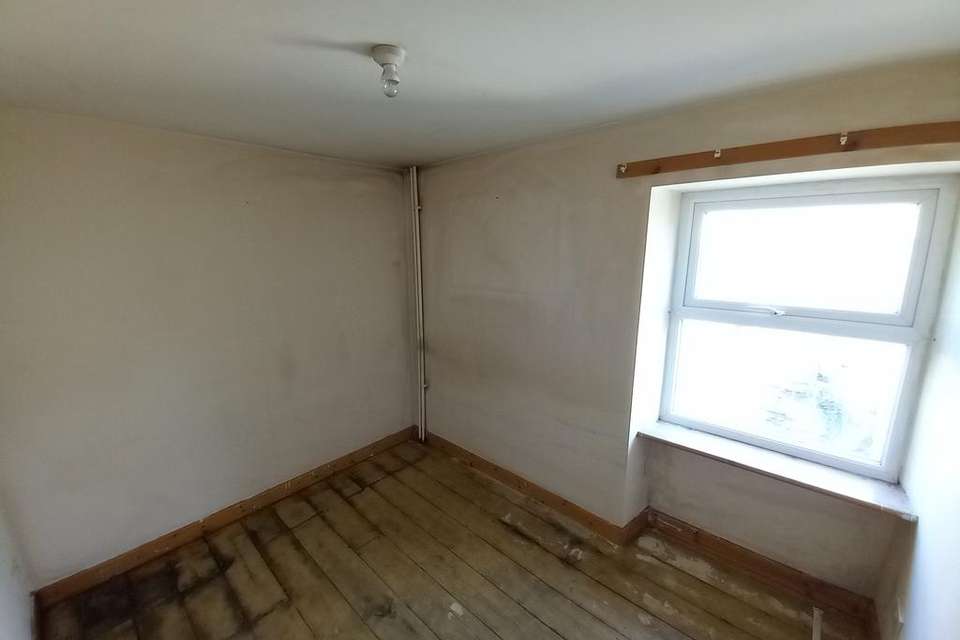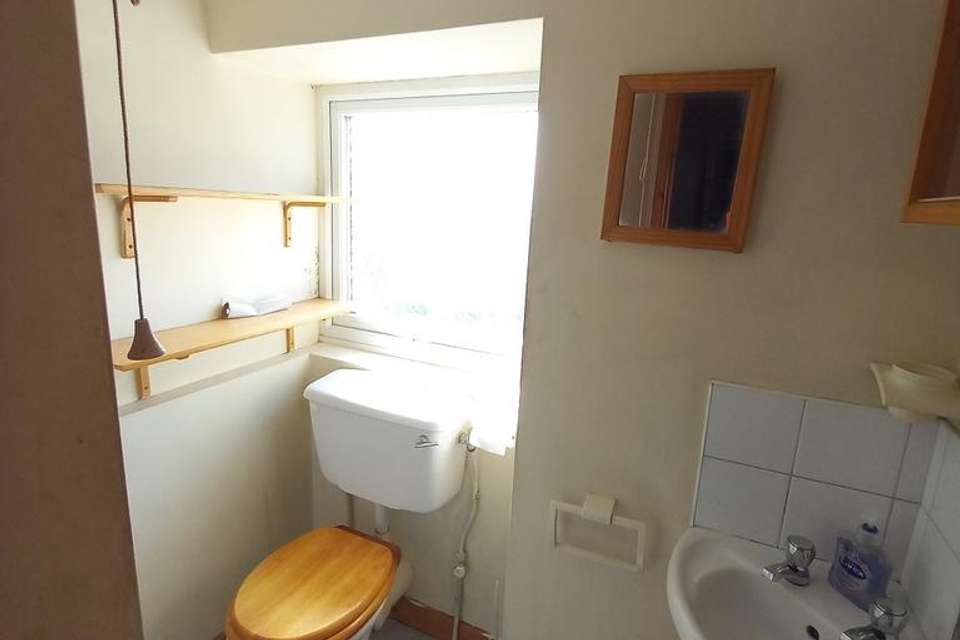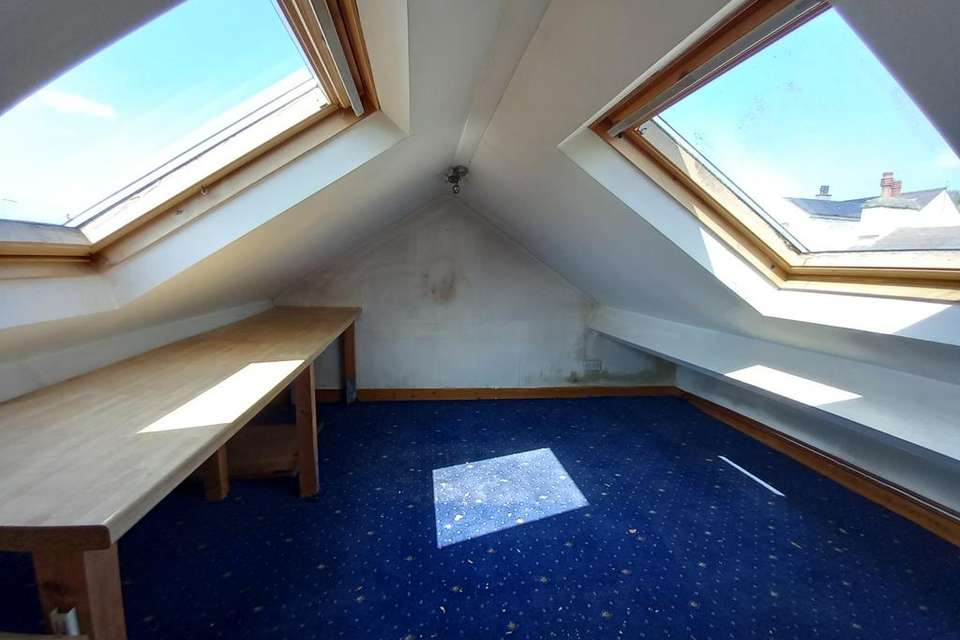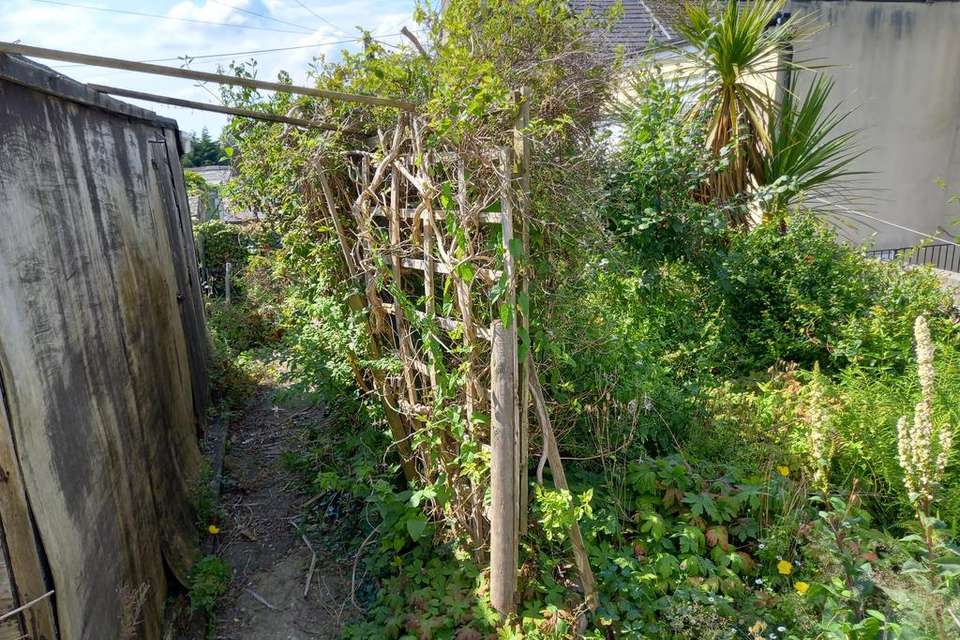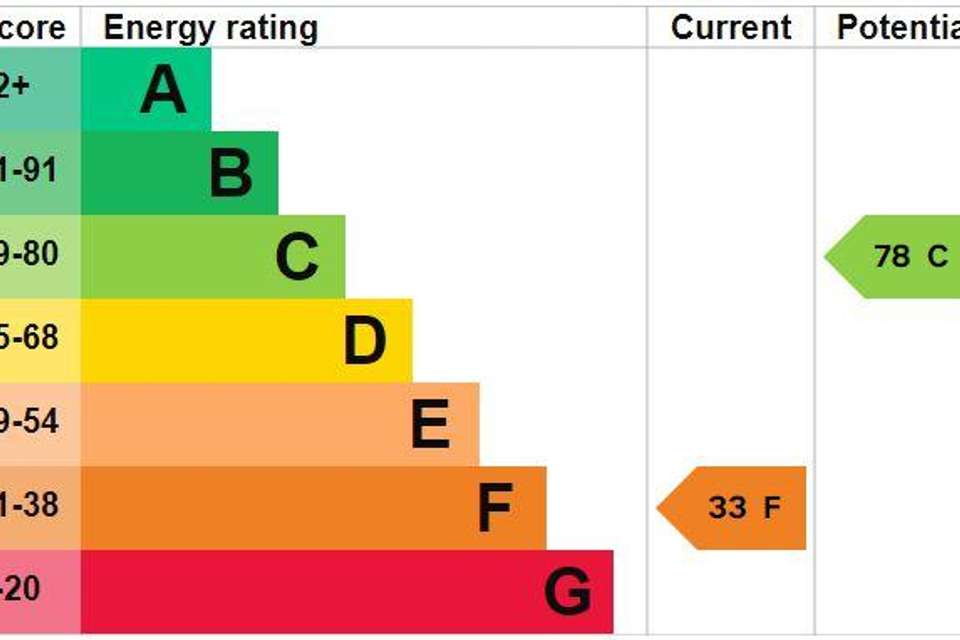2 bedroom end of terrace house for sale
terraced house
bedrooms
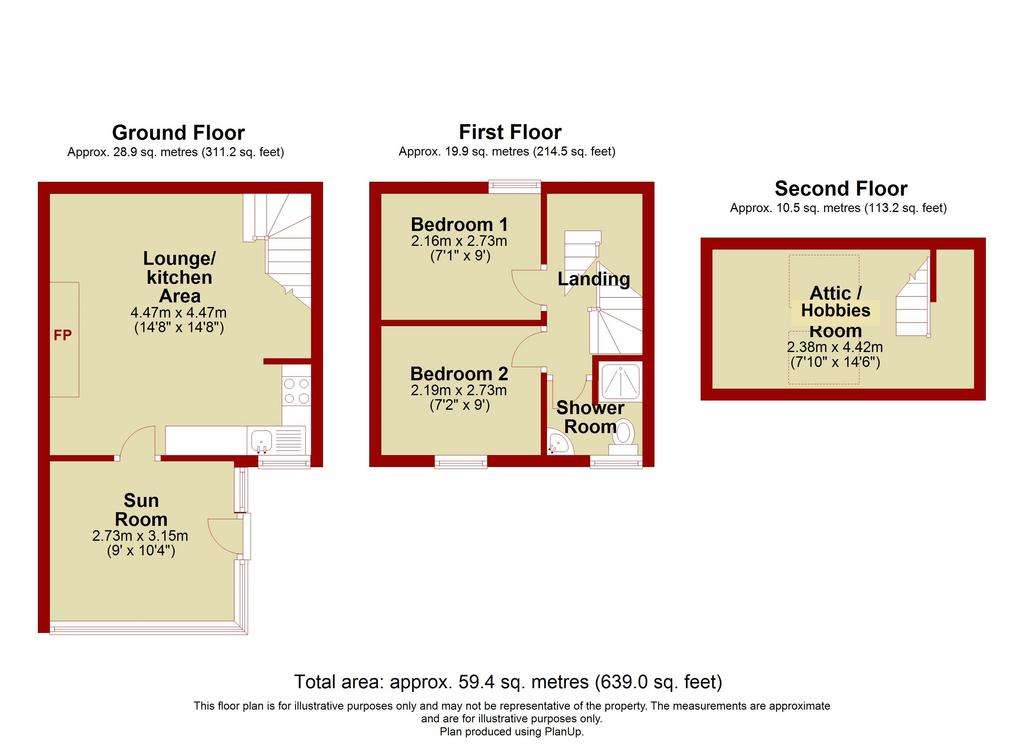
Property photos

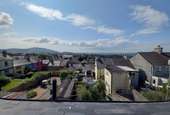
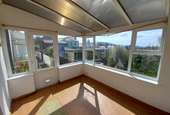
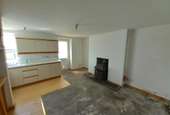
+7
Property description
AN OPPORTUNITY TO PURCHASE AN EXTENDED TWO BEDROOMED END TERRACED HOUSE SITUATED IN A SECLUDED LOCATION AT THE HEAD OF A SMALL PEDESTRIAN CUL DE SAC CLOSE TO THE CENTRE OF THIS POPULAR VILLAGE.
The property is of stone/concrete block construction with mainly rendered and painted elevations under a pitched slate roof with a pitched polycarbonate roof to the reception porch /conservatory.
DIRECTIONS: Proceeding out of Bangor along Llandygai Road (A5), continue straight ahead at the bypass flyover roundabout onto the continuation of the A5 towards Bethesda. After passing through the next roundabout immediately afterwards, continue along for exactly 1.8 miles and turn left at Brynbella crossroads. Follow the road and when you reach the centre of Rachub, take the road immediately to the right of the Royal Oak public house (High Street). Continue up High Street for approximately 125 yards and turn left into Fron Chwith. The property will then be found as the last house in the terrace on your right hand side.
THE ACCOMMODATION COMPRISES:
GROUND FLOOR
A uPVC double glazed front door opens into the
CONSERVATORY 10’ 6” (3.18m) x 9’ 0” (2.74m) having wood effect vinyl flooring, a single radiator, uPVC double glazed windows, one point for a wall light, a cloaks rail and a pitched polycarbonate roof. A uPVC double glazed door then opens into the
LOUNGE/KITCHEN DINER 15’ 0” (4.57m) x 14’ 8” (4.47m) with a range of matching base and wall cupboard units having deep pan drawers and rolled edge heat resistant worktops incorporating an inset single drainer stainless steel sink with mixer taps and an inset propane gas hob. Wood effect laminate flooring, a multi-fuel stove on a raised tiled hearth with a back boiler serving the central heating and domestic hot water supply, fitted shelving, tiled splash backs to the worktops, a uPVC double glazed window, an understairs recess for a fridge with a built-in electric oven over and a built-in understairs storage cupboard with a pine ‘T&G’ door.
FIRST FLOOR
A turned staircase with a pine hand rail then leads up from the lounge/kitchen diner to the first floor landing which has a pine hand rail to the stairwell and an open ‘airing cupboard’ having pine slatted shelving, a digital electricity meter, a consumer unit and an internal light. The following rooms are then situated off the landing:-
FRONT BEDROOM ONE 9’ 0” (2.74m) x 7’ 3” (2.21m) having a single radiator, a pine panelled door and a uPVC double glazed window through which there are ‘rooftop’ views towards Mynydd Llandegai and Anglesey.
REAR BEDROOM TWO 9’ 0” (2.74m) x 7’ 1” (2.17m) having a single radiator, a pine panelled door and a uPVC double glazed window with a pine sill.
SHOWER ROOM 6’ 3” (1.89m) (max) x 5’ 5” (1.66m) having a white suite comprising a fully tiled shower cubicle with an electric shower and a glazed entrance door, a small corner wash hand basin with a toiletries cupboard beneath and a WC low suite with a pine seat. Ladder style heated towel rail plumbed into the central heating system, two pine wall shelves, a pine panelled door, a wall mounted medicine cabinet with glazed sliding doors and a uPVC double glazed window with frosted glass.
ATTIC
A wooden ladder with a fixed pine hand rail then leads up from the first floor landing to an
ATTIC HOBBIES ROOM 14’ 6” (4.42m) x 7’ 9” (2.38m) (to purlins) having additional eaves storage spaces to front and rear, a fitted worktop, an insulated Fortic cylinder with an immersion heater and two pine Velux double glazed roof windows through which there are again ‘rooftop’ views towards St Ann’s and Anglesey
OUTSIDE
To the front of the property there is a small concreted domestic area with a brick built GARDEN WC having a high level suite, a TIMBER GARDEN SHED 15’ 0” (4.61m) x 6’ 3” (1.91m), a small garden area with raised flower beds, paved and slated paths and an aluminium framed GREENHOUSE.
We have not carried out a test on the central heating system, the electrical wiring circuits or any other services connected to the property and we are therefore unable to comment on the condition or adequacy of same.
SERVICES: We are advised by the vendor that mains water, drainage and electricity are connected to the property.
COUNCIL TAX: Band A
TENURE: We are advised by the vendors that the tenure is Freehold
The property is of stone/concrete block construction with mainly rendered and painted elevations under a pitched slate roof with a pitched polycarbonate roof to the reception porch /conservatory.
DIRECTIONS: Proceeding out of Bangor along Llandygai Road (A5), continue straight ahead at the bypass flyover roundabout onto the continuation of the A5 towards Bethesda. After passing through the next roundabout immediately afterwards, continue along for exactly 1.8 miles and turn left at Brynbella crossroads. Follow the road and when you reach the centre of Rachub, take the road immediately to the right of the Royal Oak public house (High Street). Continue up High Street for approximately 125 yards and turn left into Fron Chwith. The property will then be found as the last house in the terrace on your right hand side.
THE ACCOMMODATION COMPRISES:
GROUND FLOOR
A uPVC double glazed front door opens into the
CONSERVATORY 10’ 6” (3.18m) x 9’ 0” (2.74m) having wood effect vinyl flooring, a single radiator, uPVC double glazed windows, one point for a wall light, a cloaks rail and a pitched polycarbonate roof. A uPVC double glazed door then opens into the
LOUNGE/KITCHEN DINER 15’ 0” (4.57m) x 14’ 8” (4.47m) with a range of matching base and wall cupboard units having deep pan drawers and rolled edge heat resistant worktops incorporating an inset single drainer stainless steel sink with mixer taps and an inset propane gas hob. Wood effect laminate flooring, a multi-fuel stove on a raised tiled hearth with a back boiler serving the central heating and domestic hot water supply, fitted shelving, tiled splash backs to the worktops, a uPVC double glazed window, an understairs recess for a fridge with a built-in electric oven over and a built-in understairs storage cupboard with a pine ‘T&G’ door.
FIRST FLOOR
A turned staircase with a pine hand rail then leads up from the lounge/kitchen diner to the first floor landing which has a pine hand rail to the stairwell and an open ‘airing cupboard’ having pine slatted shelving, a digital electricity meter, a consumer unit and an internal light. The following rooms are then situated off the landing:-
FRONT BEDROOM ONE 9’ 0” (2.74m) x 7’ 3” (2.21m) having a single radiator, a pine panelled door and a uPVC double glazed window through which there are ‘rooftop’ views towards Mynydd Llandegai and Anglesey.
REAR BEDROOM TWO 9’ 0” (2.74m) x 7’ 1” (2.17m) having a single radiator, a pine panelled door and a uPVC double glazed window with a pine sill.
SHOWER ROOM 6’ 3” (1.89m) (max) x 5’ 5” (1.66m) having a white suite comprising a fully tiled shower cubicle with an electric shower and a glazed entrance door, a small corner wash hand basin with a toiletries cupboard beneath and a WC low suite with a pine seat. Ladder style heated towel rail plumbed into the central heating system, two pine wall shelves, a pine panelled door, a wall mounted medicine cabinet with glazed sliding doors and a uPVC double glazed window with frosted glass.
ATTIC
A wooden ladder with a fixed pine hand rail then leads up from the first floor landing to an
ATTIC HOBBIES ROOM 14’ 6” (4.42m) x 7’ 9” (2.38m) (to purlins) having additional eaves storage spaces to front and rear, a fitted worktop, an insulated Fortic cylinder with an immersion heater and two pine Velux double glazed roof windows through which there are again ‘rooftop’ views towards St Ann’s and Anglesey
OUTSIDE
To the front of the property there is a small concreted domestic area with a brick built GARDEN WC having a high level suite, a TIMBER GARDEN SHED 15’ 0” (4.61m) x 6’ 3” (1.91m), a small garden area with raised flower beds, paved and slated paths and an aluminium framed GREENHOUSE.
We have not carried out a test on the central heating system, the electrical wiring circuits or any other services connected to the property and we are therefore unable to comment on the condition or adequacy of same.
SERVICES: We are advised by the vendor that mains water, drainage and electricity are connected to the property.
COUNCIL TAX: Band A
TENURE: We are advised by the vendors that the tenure is Freehold
Interested in this property?
Council tax
First listed
Over a month agoEnergy Performance Certificate
Marketed by
W Owen - Bangor 314 High Street Bangor LL57 1YAPlacebuzz mortgage repayment calculator
Monthly repayment
The Est. Mortgage is for a 25 years repayment mortgage based on a 10% deposit and a 5.5% annual interest. It is only intended as a guide. Make sure you obtain accurate figures from your lender before committing to any mortgage. Your home may be repossessed if you do not keep up repayments on a mortgage.
- Streetview
DISCLAIMER: Property descriptions and related information displayed on this page are marketing materials provided by W Owen - Bangor. Placebuzz does not warrant or accept any responsibility for the accuracy or completeness of the property descriptions or related information provided here and they do not constitute property particulars. Please contact W Owen - Bangor for full details and further information.





