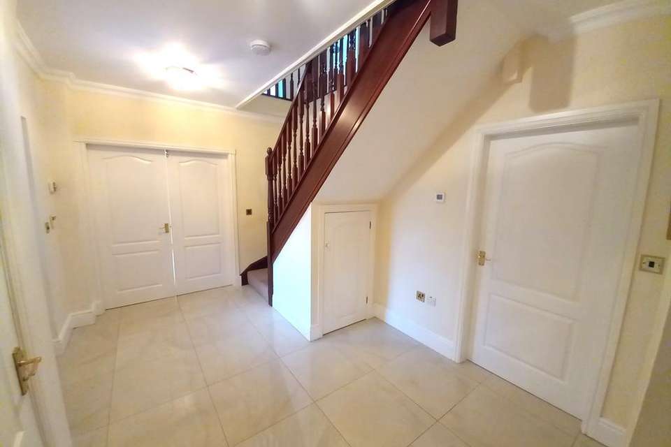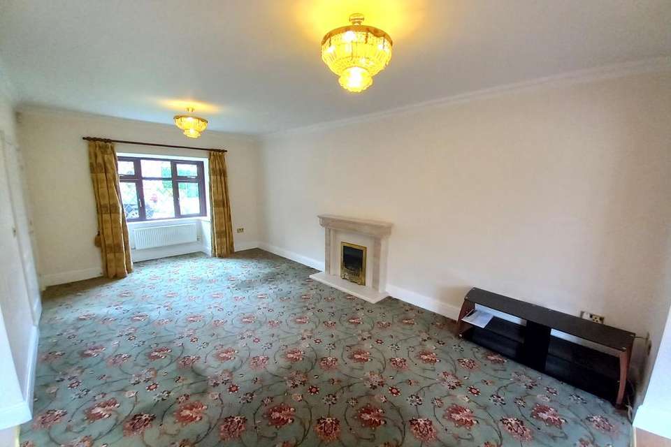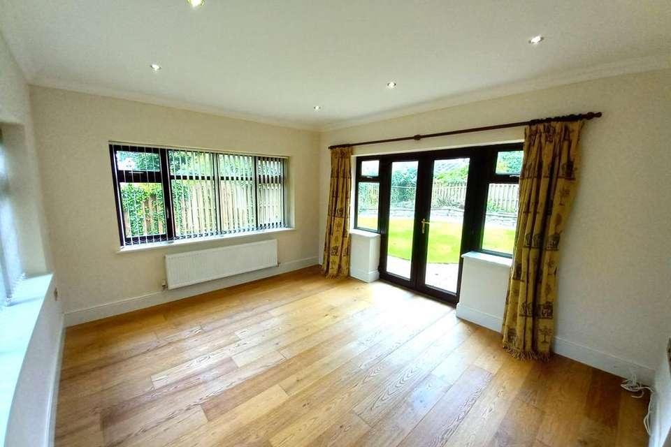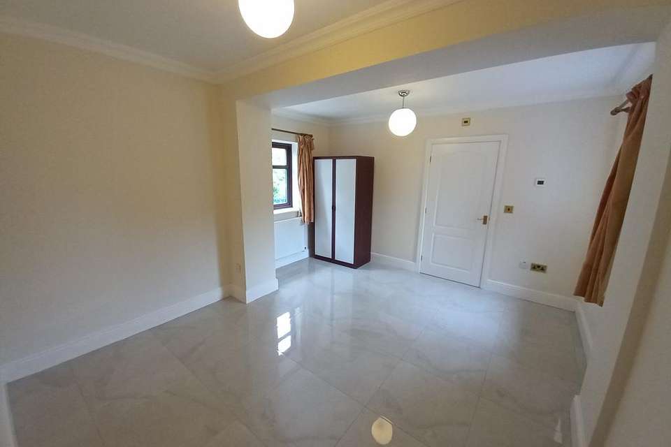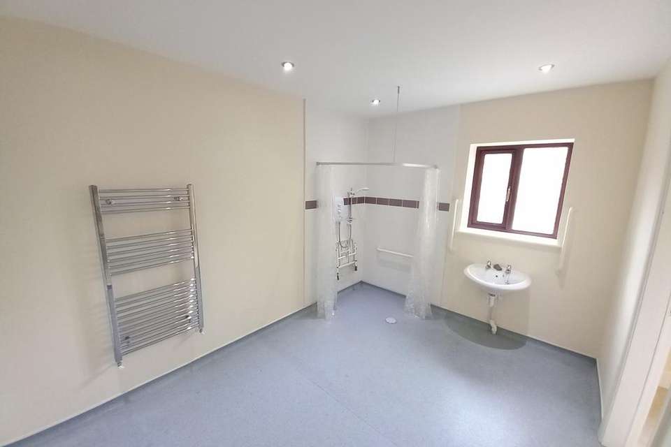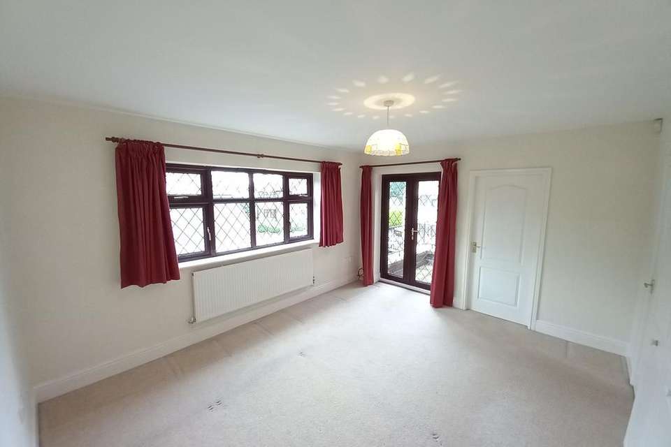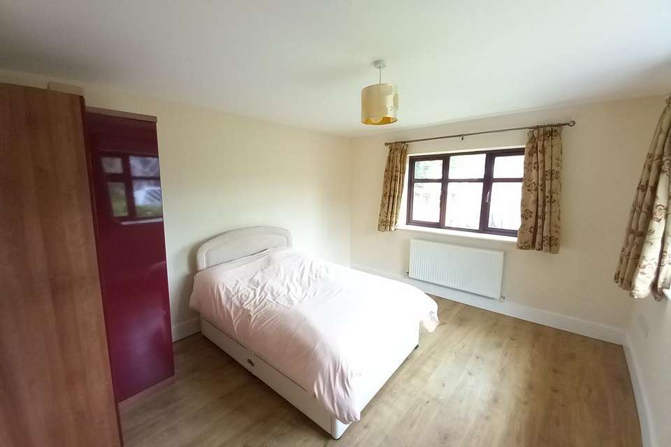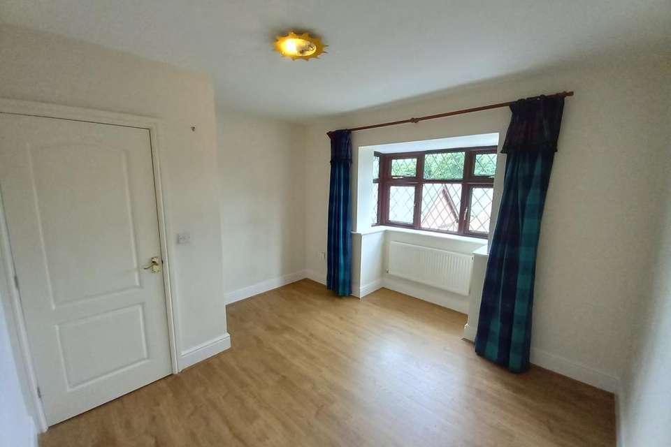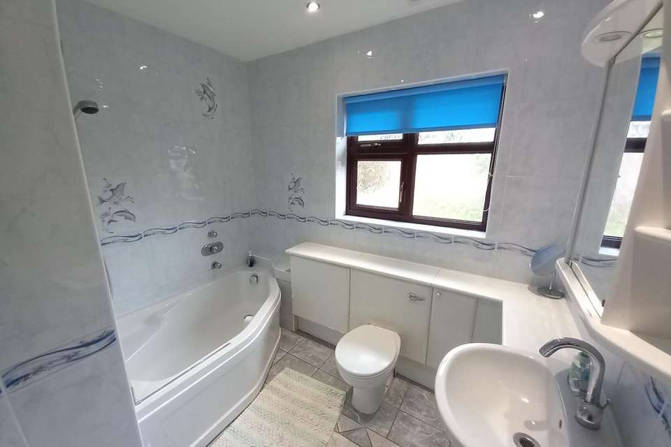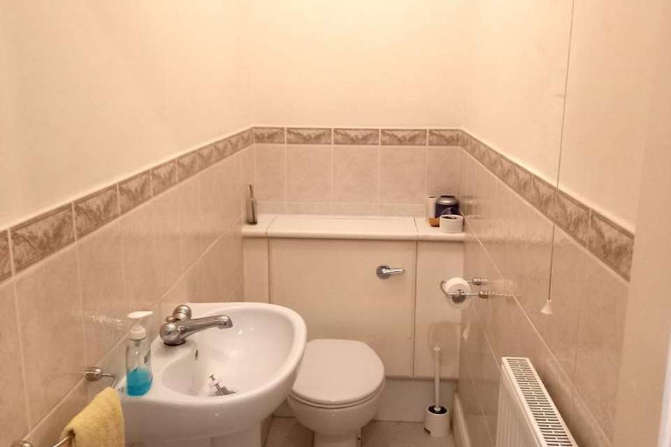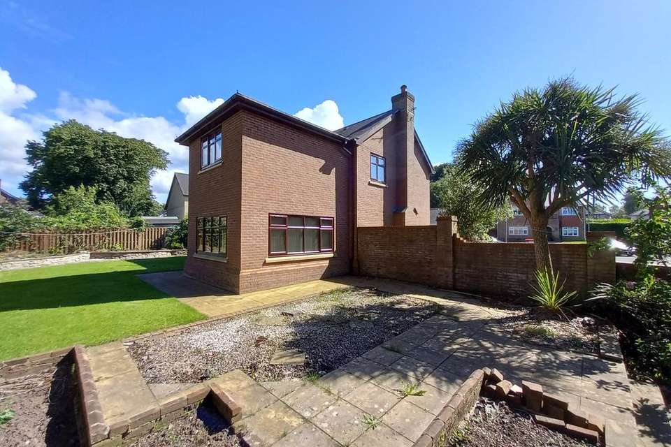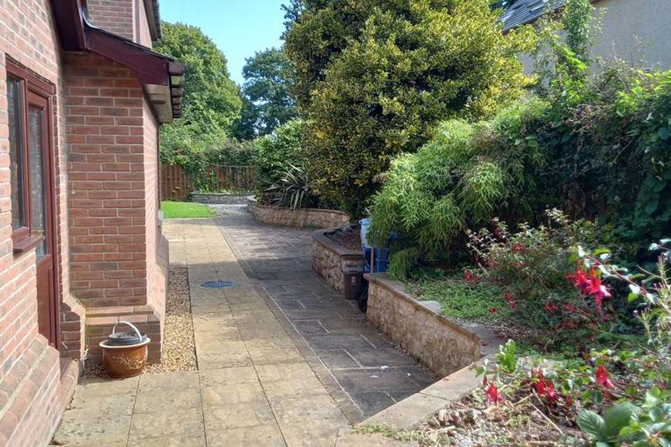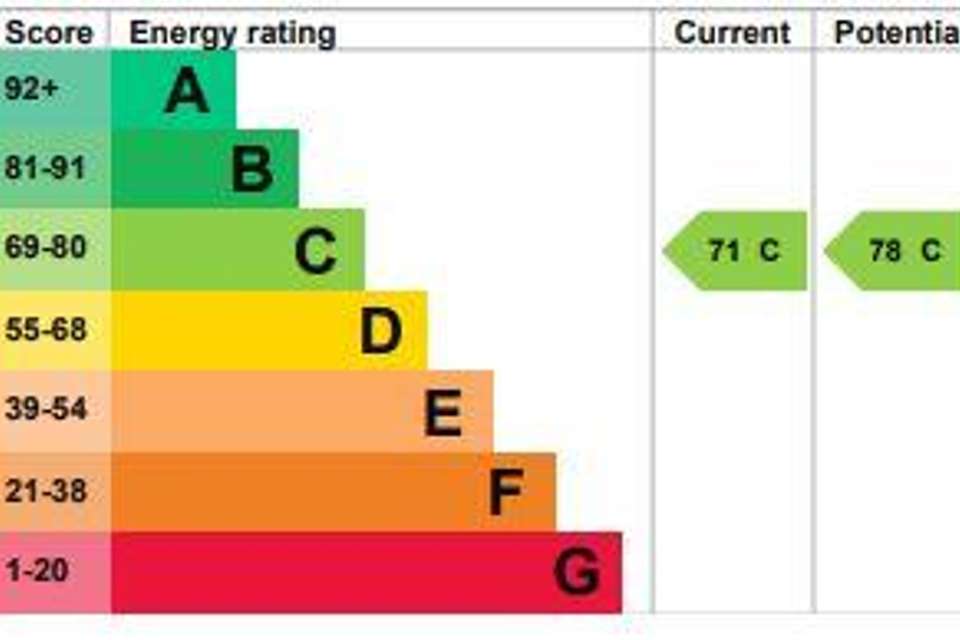6 bedroom detached house for sale
detached house
bedrooms
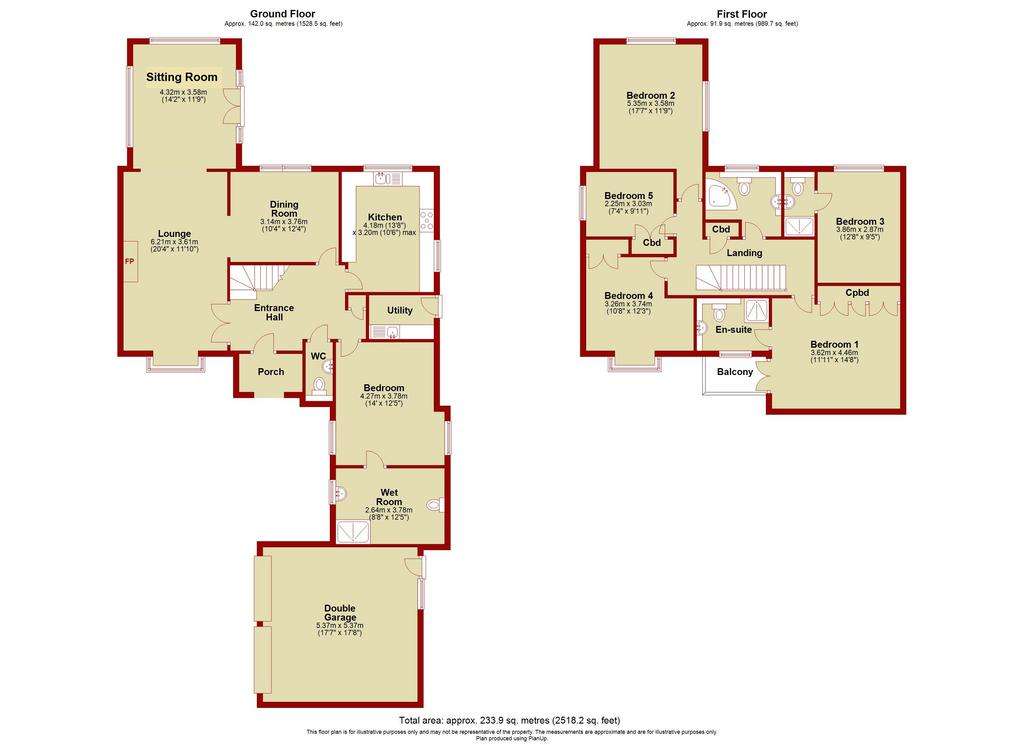
Property photos

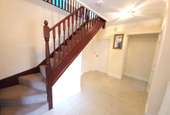


+24
Property description
AN IMPOSING AND EXTREMELY SPACIOUS FIVE/SIX BEDROOMED DETACHED RESIDENCE OCCUPYING A LARGE PLOT IN A SMALL CUL DE SAC WITHIN THIS SELECT AND MUCH SOUGHT AFTER DEVELOPMENT. THE PROPERTY IS ALSO CONVENIENTLY PLACED FOR LOCAL SCHOOLS, YSBYTY GWYNEDD, THE UNIVERSITY AND FOR ACCESS TO THE A55 EXPRESSWAY.
Having been considerably extended by the present owners, this is undoubtedly one of the largest properties in Bryn Adda with the extensive accommodation now including three large reception rooms, a superb re-fitted kitchen with an adjoining utility room, a spacious ground floor bedroom with a large en-suite wet room which would be ideal for a dependent relative or visitor, five further bedrooms (two having en-suite shower rooms) and a separate family bathroom.
The property is of brick/concrete block construction under a pitched slate roof.
DIRECTIONS: Proceeding out of Bangor along Caernarfon Road, after passing under the railway bridge, continue along for approximately 125 yards and turn right at the mini roundabout into Penchwintan Road. Follow the road for just over 0.9 of a mile and turn left into Bryn Adda. After approximately 50 yards, take the first turning on the right and the property will then be found as the second house on your left.
THE ACCOMMODATION COMPRISES:
GROUND FLOOR
The property has an attractive arched recessed OPEN FRONT PORCH 7’ 6” (2.28m) x 4’ 6” (1.36m) having a brick paved floor, a coach lamp style light fitting and a part lattice glazed composite door opening into the
RECEPTION HALL 15’ 6” (4.74m) (max) x 9’ 6” (2.90m) having a beautiful polished marble tiled floor with under floor heating, an understairs storage cupboard, a built-in cloaks cupboard, a double radiator, a coved ceiling with a smoke detector alarm and the following rooms off:
FITTED CLOAKROOM 6’ 9” (2.04m) x 3’ 0” (0.92m) having a white suite comprising a pedestal wash hand basin and a WC low suite, a polished marble tiled floor, part tiled walls, a single radiator, a cloaks rail and a timed automatic extractor fan.
LOUNGE 20’ 4” (6.22m) x 12’ 0” (3.64m) having a polished marble fireplace with a raised hearth and an inset living flame coal effect mains gas fire, two double radiators, a uPVC double glazed bay window, a coved ceiling and the following rooms off:
SITTING ROOM 14’ 3” (4.32m) x 11’ 9” (3.60m) having light oak effect luxury vinyl flooring, a double radiator, two uPVC double glazed windows, a coved ceiling with recessed downlighters and uPVC double glazed French windows opening to the rear garden.
DINING ROOM 12’ 4” (3.76m) x 10’ 6” (3.18m) having a tiled floor with underfloor heating to match the reception hall, a single radiator and a uPVC double glazed window.
KITCHEN 13’ 9” (4.18m) x 10’ 6” (3.20m) with a superb range of base and wall cupboard units having ‘soft touch’ closures, a fully integrated Bosch dishwasher, a built-in Bosch fan assisted electric oven and grill, a matching built-in microwave and polished marble worktops incorporating an inset double bowl stainless steel sink with a swan-neck mixer tap and an inset Neff 5-burner gas hob with a contemporary style extractor canopy over. Polished marble tiled floor, two uPVC double glazed windows, recessed ceiling downlighters and a door opening into the
UTILITY ROOM 7’ 6” (2.28m) x 5’ 0” (1.52m) having a polished marble tiled floor, fitted base and wall cupboard units to match the kitchen with heat resistant worktops incorporating an inset single drainer stainless steel sink, a Worcester mains gas fired ‘combi’ boiler, a single radiator, tiled splash backs to the worktops, a high level consumer unit, an extractor fan and a uPVC double glazed external door providing independent side access.
A further door off the reception hall then opens into a
BEDROOM 14’ 0” (4.28m) x 12’ 4” (3.78m) (max) having a polished marble tiled floor with underfloor heating, a double radiator, two uPVC double glazed windows, a coved ceiling and a door opening to an
EN-SUITE WET ROOM 12’ 6” (3.80m) x 8’ 9” (2.66m) having a white suite comprising a wall mounted wash hand basin and a WC low suite with a vinyl self-draining floor, a tiled shower area with a shower rail and curtains, two ‘ladder’ style heated towel rails, a uPVC double glazed window, recessed ceiling downlighters and an extractor fan.
FIRST FLOOR
A turned staircase with an ornate spindle balustrade then leads up from the reception hall to the first floor landing which has a spindle hand rail to the stairwell, a built-in cupboard with a single radiator, an access hatch to the roof space, a smoke detector alarm and the following rooms off:
FRONT BEDROOM ONE 14’ 8” (4.46m) x 13’ 6” (4.12m) (max) having a wide range of fitted wardrobes with hanging rails and shelving, a single radiator, a uPVC double glazed window, a uPVC double glazed French window opening to the front balcony and a door opening into an
EN-SUITE SHOWER ROOM 8’ 9” (2.64m) x 6’ 0” (1.82m) having a white suite comprising a tiled/glazed shower cubicle with an electric shower and a glazed entrance door, a fitted toiletries unit incorporating a wash hand basin, a WC low suite and a bidet. Ceramic tile floor, a ‘ladder’ style heated towel rail, a wall mounted medicine cabinet with a mirrored door, a shaver socket, a uPVC double glazed window, recessed ceiling downlighters and an extractor fan.
REAR BEDROOM TWO 12’ 9” (3.90m) x 9’ 6” (2.90m) having a single radiator, a uPVC double glazed window and a door opening into an
EN-SUITE SHOWER ROOM 7’ 5” (2.26m) x 3’ 6” (1.06m) having a white suite comprising a tiled/glazed shower cubicle with a Mira Sport electric shower and a glazed sliding door, a pedestal wash hand basin and a WC low suite. Ceramic tile floor, fully tiled walls, a ‘ladder’ style heated towel rail, a shaver socket, recessed ceiling downlighters and an extractor fan.
REAR BEDROOM THREE 14’ 3” (4.32m) x 11’ 9” (3.60m) having wood effect laminate flooring, a double radiator and two uPVC double glazed windows.
FRONT BEDROOM FOUR 12’ 3” (3.74m) (max) x 12’ 0” (3.64m) having light oak effect laminate flooring, a built-in double wardrobe with a hanging rail and fitted shelving, a single radiator and a uPVC double glazed bay window.
SIDE BEDROOM FIVE/STUDY 10’ 0” (3.04m) x 7’ 6” (2.28m) having wood effect laminate flooring, a built-in wardrobe with a hanging rail and fitted shelving, a single radiator and a uPVC double glazed window.
BATHROOM 8’ 5” (2.56m) x 7’ 5” (2.26m) having a white suite comprising a corner panelled bath with a shower and a folding glazed shower screen, a wide fitted vanity unit with an inset wash hand basin and a WC low suite. Ceramic tile floor, fully tiled walls, a ‘ladder’ style heated towel rail, a wall mounted medicine cabinet, a shaver socket, a uPVC double glazed window, recessed ceiling downlighters and an extractor fan.
OUTSIDE
The property occupies a large level plot and has well screened gardens to the side and rear which are mainly laid to lawn with extensive paved areas, mature trees, dressed stone walling, raised rockeries and flower beds, a kitchen garden section, a TIMBER GARDEN SHED, mature trees, external lighting and a wide brick paved driveway which provides PRIVATE OFF ROAD PARKING FOR FOUR CARS and leads to the
DETACHED DOUBLE GARAGE 17’ 8” (5.36m) x 17’ 3” (5.26m) having twin fibreglass panelled up and over front entrance doors, a uPVC double glazed window, a uPVC double glazed external door to the rear, a ceiling hatch and two fluorescent strip light fittings.
We have not carried out a test on the central heating system, the electrical wiring circuits or any other services connected to the property and we are therefore unable to comment on the condition or adequacy of same.
SERVICES: We are advised by the vendors that mains water, drainage, gas and electricity are connected to the property.
COUNCIL TAX: Band G
TENURE: We are advised by the vendors that the tenure is Freehold
Having been considerably extended by the present owners, this is undoubtedly one of the largest properties in Bryn Adda with the extensive accommodation now including three large reception rooms, a superb re-fitted kitchen with an adjoining utility room, a spacious ground floor bedroom with a large en-suite wet room which would be ideal for a dependent relative or visitor, five further bedrooms (two having en-suite shower rooms) and a separate family bathroom.
The property is of brick/concrete block construction under a pitched slate roof.
DIRECTIONS: Proceeding out of Bangor along Caernarfon Road, after passing under the railway bridge, continue along for approximately 125 yards and turn right at the mini roundabout into Penchwintan Road. Follow the road for just over 0.9 of a mile and turn left into Bryn Adda. After approximately 50 yards, take the first turning on the right and the property will then be found as the second house on your left.
THE ACCOMMODATION COMPRISES:
GROUND FLOOR
The property has an attractive arched recessed OPEN FRONT PORCH 7’ 6” (2.28m) x 4’ 6” (1.36m) having a brick paved floor, a coach lamp style light fitting and a part lattice glazed composite door opening into the
RECEPTION HALL 15’ 6” (4.74m) (max) x 9’ 6” (2.90m) having a beautiful polished marble tiled floor with under floor heating, an understairs storage cupboard, a built-in cloaks cupboard, a double radiator, a coved ceiling with a smoke detector alarm and the following rooms off:
FITTED CLOAKROOM 6’ 9” (2.04m) x 3’ 0” (0.92m) having a white suite comprising a pedestal wash hand basin and a WC low suite, a polished marble tiled floor, part tiled walls, a single radiator, a cloaks rail and a timed automatic extractor fan.
LOUNGE 20’ 4” (6.22m) x 12’ 0” (3.64m) having a polished marble fireplace with a raised hearth and an inset living flame coal effect mains gas fire, two double radiators, a uPVC double glazed bay window, a coved ceiling and the following rooms off:
SITTING ROOM 14’ 3” (4.32m) x 11’ 9” (3.60m) having light oak effect luxury vinyl flooring, a double radiator, two uPVC double glazed windows, a coved ceiling with recessed downlighters and uPVC double glazed French windows opening to the rear garden.
DINING ROOM 12’ 4” (3.76m) x 10’ 6” (3.18m) having a tiled floor with underfloor heating to match the reception hall, a single radiator and a uPVC double glazed window.
KITCHEN 13’ 9” (4.18m) x 10’ 6” (3.20m) with a superb range of base and wall cupboard units having ‘soft touch’ closures, a fully integrated Bosch dishwasher, a built-in Bosch fan assisted electric oven and grill, a matching built-in microwave and polished marble worktops incorporating an inset double bowl stainless steel sink with a swan-neck mixer tap and an inset Neff 5-burner gas hob with a contemporary style extractor canopy over. Polished marble tiled floor, two uPVC double glazed windows, recessed ceiling downlighters and a door opening into the
UTILITY ROOM 7’ 6” (2.28m) x 5’ 0” (1.52m) having a polished marble tiled floor, fitted base and wall cupboard units to match the kitchen with heat resistant worktops incorporating an inset single drainer stainless steel sink, a Worcester mains gas fired ‘combi’ boiler, a single radiator, tiled splash backs to the worktops, a high level consumer unit, an extractor fan and a uPVC double glazed external door providing independent side access.
A further door off the reception hall then opens into a
BEDROOM 14’ 0” (4.28m) x 12’ 4” (3.78m) (max) having a polished marble tiled floor with underfloor heating, a double radiator, two uPVC double glazed windows, a coved ceiling and a door opening to an
EN-SUITE WET ROOM 12’ 6” (3.80m) x 8’ 9” (2.66m) having a white suite comprising a wall mounted wash hand basin and a WC low suite with a vinyl self-draining floor, a tiled shower area with a shower rail and curtains, two ‘ladder’ style heated towel rails, a uPVC double glazed window, recessed ceiling downlighters and an extractor fan.
FIRST FLOOR
A turned staircase with an ornate spindle balustrade then leads up from the reception hall to the first floor landing which has a spindle hand rail to the stairwell, a built-in cupboard with a single radiator, an access hatch to the roof space, a smoke detector alarm and the following rooms off:
FRONT BEDROOM ONE 14’ 8” (4.46m) x 13’ 6” (4.12m) (max) having a wide range of fitted wardrobes with hanging rails and shelving, a single radiator, a uPVC double glazed window, a uPVC double glazed French window opening to the front balcony and a door opening into an
EN-SUITE SHOWER ROOM 8’ 9” (2.64m) x 6’ 0” (1.82m) having a white suite comprising a tiled/glazed shower cubicle with an electric shower and a glazed entrance door, a fitted toiletries unit incorporating a wash hand basin, a WC low suite and a bidet. Ceramic tile floor, a ‘ladder’ style heated towel rail, a wall mounted medicine cabinet with a mirrored door, a shaver socket, a uPVC double glazed window, recessed ceiling downlighters and an extractor fan.
REAR BEDROOM TWO 12’ 9” (3.90m) x 9’ 6” (2.90m) having a single radiator, a uPVC double glazed window and a door opening into an
EN-SUITE SHOWER ROOM 7’ 5” (2.26m) x 3’ 6” (1.06m) having a white suite comprising a tiled/glazed shower cubicle with a Mira Sport electric shower and a glazed sliding door, a pedestal wash hand basin and a WC low suite. Ceramic tile floor, fully tiled walls, a ‘ladder’ style heated towel rail, a shaver socket, recessed ceiling downlighters and an extractor fan.
REAR BEDROOM THREE 14’ 3” (4.32m) x 11’ 9” (3.60m) having wood effect laminate flooring, a double radiator and two uPVC double glazed windows.
FRONT BEDROOM FOUR 12’ 3” (3.74m) (max) x 12’ 0” (3.64m) having light oak effect laminate flooring, a built-in double wardrobe with a hanging rail and fitted shelving, a single radiator and a uPVC double glazed bay window.
SIDE BEDROOM FIVE/STUDY 10’ 0” (3.04m) x 7’ 6” (2.28m) having wood effect laminate flooring, a built-in wardrobe with a hanging rail and fitted shelving, a single radiator and a uPVC double glazed window.
BATHROOM 8’ 5” (2.56m) x 7’ 5” (2.26m) having a white suite comprising a corner panelled bath with a shower and a folding glazed shower screen, a wide fitted vanity unit with an inset wash hand basin and a WC low suite. Ceramic tile floor, fully tiled walls, a ‘ladder’ style heated towel rail, a wall mounted medicine cabinet, a shaver socket, a uPVC double glazed window, recessed ceiling downlighters and an extractor fan.
OUTSIDE
The property occupies a large level plot and has well screened gardens to the side and rear which are mainly laid to lawn with extensive paved areas, mature trees, dressed stone walling, raised rockeries and flower beds, a kitchen garden section, a TIMBER GARDEN SHED, mature trees, external lighting and a wide brick paved driveway which provides PRIVATE OFF ROAD PARKING FOR FOUR CARS and leads to the
DETACHED DOUBLE GARAGE 17’ 8” (5.36m) x 17’ 3” (5.26m) having twin fibreglass panelled up and over front entrance doors, a uPVC double glazed window, a uPVC double glazed external door to the rear, a ceiling hatch and two fluorescent strip light fittings.
We have not carried out a test on the central heating system, the electrical wiring circuits or any other services connected to the property and we are therefore unable to comment on the condition or adequacy of same.
SERVICES: We are advised by the vendors that mains water, drainage, gas and electricity are connected to the property.
COUNCIL TAX: Band G
TENURE: We are advised by the vendors that the tenure is Freehold
Interested in this property?
Council tax
First listed
Over a month agoEnergy Performance Certificate
Marketed by
W Owen - Bangor 314 High Street Bangor LL57 1YAPlacebuzz mortgage repayment calculator
Monthly repayment
The Est. Mortgage is for a 25 years repayment mortgage based on a 10% deposit and a 5.5% annual interest. It is only intended as a guide. Make sure you obtain accurate figures from your lender before committing to any mortgage. Your home may be repossessed if you do not keep up repayments on a mortgage.
- Streetview
DISCLAIMER: Property descriptions and related information displayed on this page are marketing materials provided by W Owen - Bangor. Placebuzz does not warrant or accept any responsibility for the accuracy or completeness of the property descriptions or related information provided here and they do not constitute property particulars. Please contact W Owen - Bangor for full details and further information.



