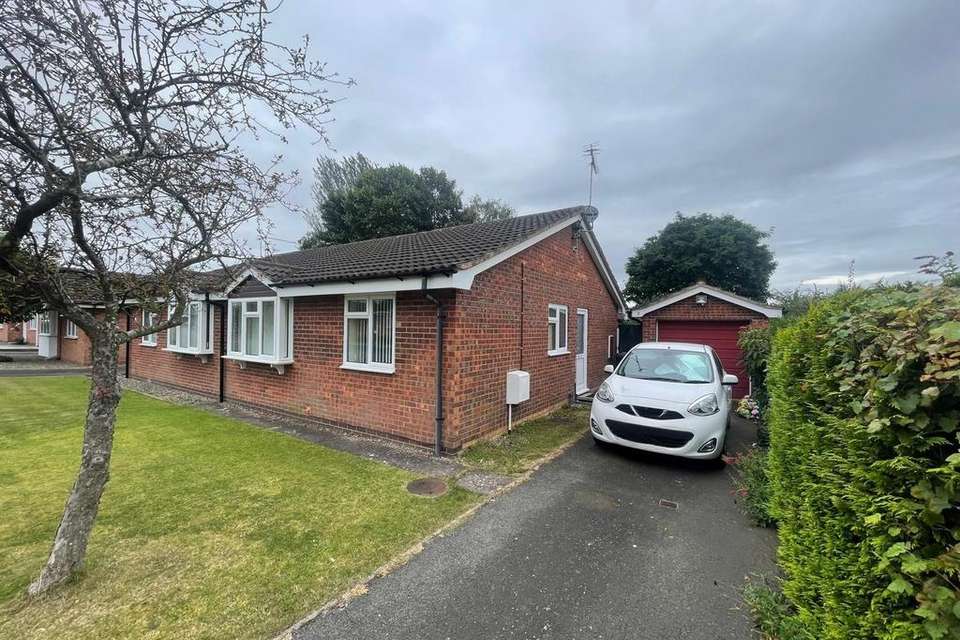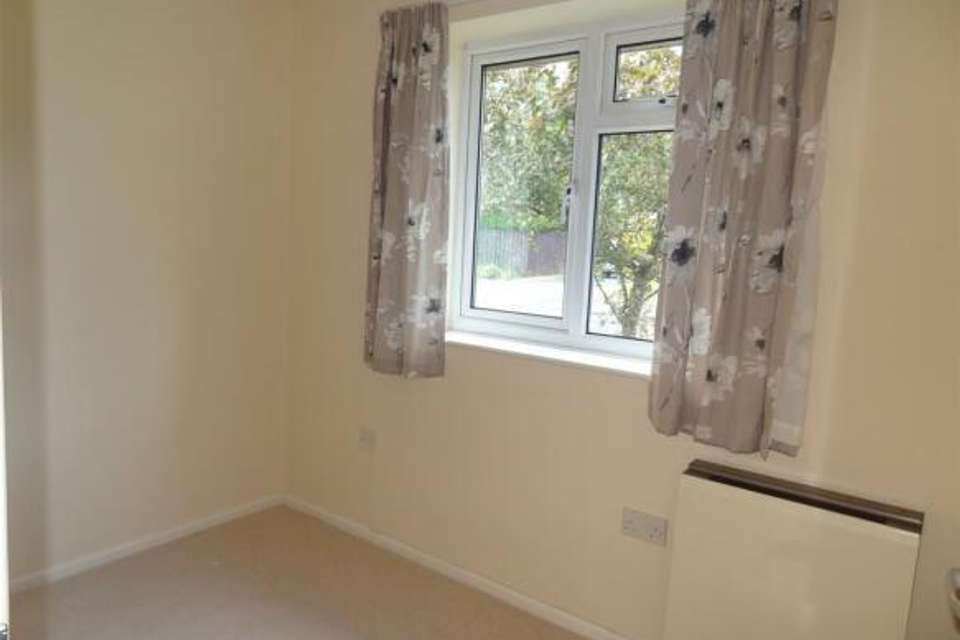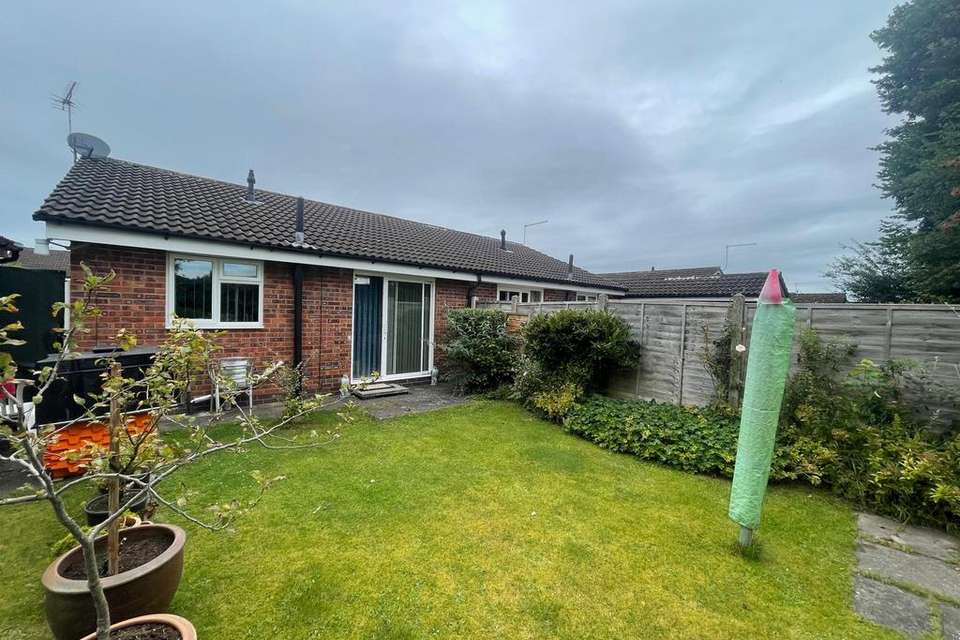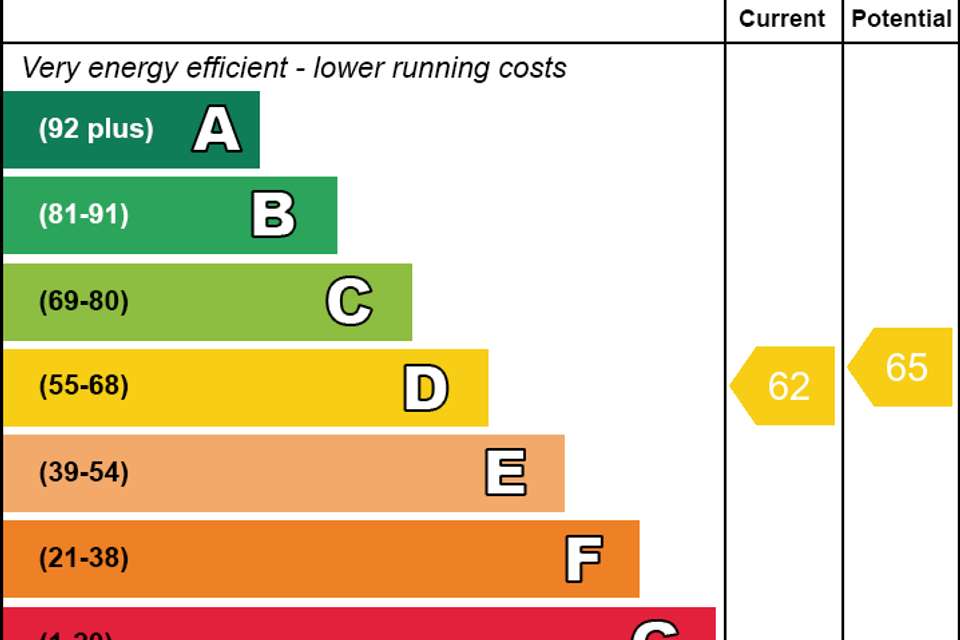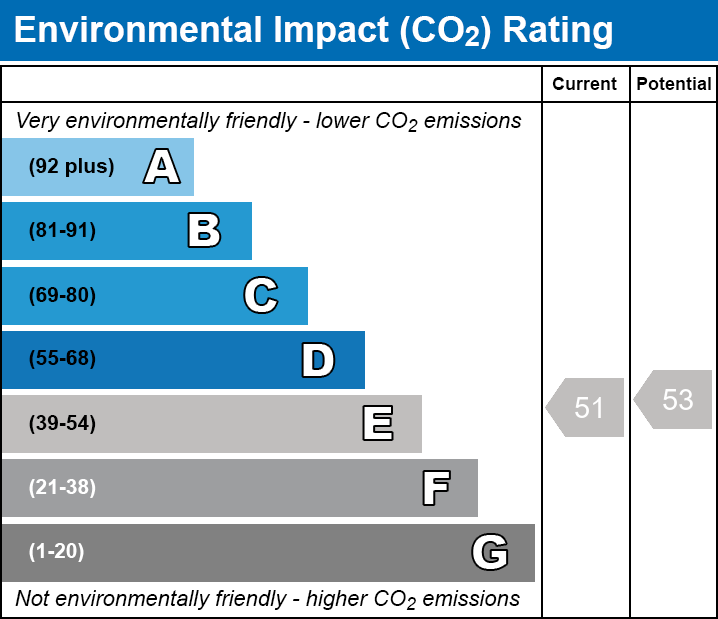2 bedroom semi-detached bungalow for sale
bungalow
bedrooms

Property photos
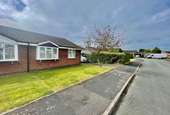

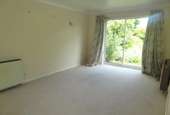
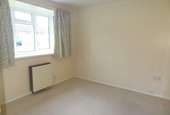
+5
Property description
Brief
Occupying an enviable position this neatly presented two bedroom semi-detached bungalow. Decorated in neutral shades throughout benefitting from double glazing and gas central heating.
The accommodation briefly comprises; reception hall, attractive living room, fitted kitchen, two double bedrooms, fitted bathroom, sizeable enclosed rear garden, generous driveway providing parking and garage.
Full
Kitchen - 2.40m x 2.70m (7'10" x 8'10" )
- Fitted with range of units incorporating single drainer sink unit with taps set into base cupboard. Further range of cupboards and drawers with round edge worksurfaces over and having space for cooker, space and point for washing machine and fridge. Tiled surrounds and matching range of eye level wall units. Airing Cupboard enclosing hot water cylinder and slatted shelving. Window overlooking the rear garden.
Lounge - 4.98m x 3.22m (16'4" x 10'6") -
having TV and telephone , two double radiators, Double glazed sliding doors leading to garden.
Hallway off lounge which leads to
Bedroom One - 3.26m x 2.99m (10'8" x 9'9" ) - with feature bay window overlooking the front, television and single radiator.
Bedroom Two - 2.70m x 2.31m (8'10" x 7'6" ) - again with window overlooking the front, single radiator
Bathroom - 1.87m x 2.04m (6'1" x 6'8") - being fitted with suite comprising panelled bath with mixer shower unit over, wash hand basin and low flush WC suite. Complimentary tiled walls, window to the side and single radiator.
Outside - The property is approached over driveway with parking for several cars and leading to DETACHED GARAGE which has up and over door. The front garden is laid to lawn. Side gated access to the ENCLOSED REAR GARDEN which is laid mainly to lawn with well stocked flower and shrub beds along with inset specimen trees and paved sun terrace.
Tenure - We are advised that the property is freehold but this has not been verified and confirmation will be forthcoming from the vendor's solicitors during pre-contract enquiries.
LOCAL AUTHORITY Shropshire County Council
COUNCIL TAX BAND B
TENURE Freehold.
CONSTRUCTION TYPE Brick construction
VIEWING by prior appointment only through Welch Estate Agents.
VIDEO TOUR available upon request
NOTICE Whilst every effort has been made to ensure the accuracy of these sales details, they are for guidance purposes only and prospective purchasers or lessees are advised to seek their own professional advice as well as to satisfy themselves by inspection or otherwise as to their correctness. No representation or warranty whatsoever is made in relation to this property by Welch Estate Agents or its employees nor do such sales details form part of any offer or contract.
Occupying an enviable position this neatly presented two bedroom semi-detached bungalow. Decorated in neutral shades throughout benefitting from double glazing and gas central heating.
The accommodation briefly comprises; reception hall, attractive living room, fitted kitchen, two double bedrooms, fitted bathroom, sizeable enclosed rear garden, generous driveway providing parking and garage.
Full
Kitchen - 2.40m x 2.70m (7'10" x 8'10" )
- Fitted with range of units incorporating single drainer sink unit with taps set into base cupboard. Further range of cupboards and drawers with round edge worksurfaces over and having space for cooker, space and point for washing machine and fridge. Tiled surrounds and matching range of eye level wall units. Airing Cupboard enclosing hot water cylinder and slatted shelving. Window overlooking the rear garden.
Lounge - 4.98m x 3.22m (16'4" x 10'6") -
having TV and telephone , two double radiators, Double glazed sliding doors leading to garden.
Hallway off lounge which leads to
Bedroom One - 3.26m x 2.99m (10'8" x 9'9" ) - with feature bay window overlooking the front, television and single radiator.
Bedroom Two - 2.70m x 2.31m (8'10" x 7'6" ) - again with window overlooking the front, single radiator
Bathroom - 1.87m x 2.04m (6'1" x 6'8") - being fitted with suite comprising panelled bath with mixer shower unit over, wash hand basin and low flush WC suite. Complimentary tiled walls, window to the side and single radiator.
Outside - The property is approached over driveway with parking for several cars and leading to DETACHED GARAGE which has up and over door. The front garden is laid to lawn. Side gated access to the ENCLOSED REAR GARDEN which is laid mainly to lawn with well stocked flower and shrub beds along with inset specimen trees and paved sun terrace.
Tenure - We are advised that the property is freehold but this has not been verified and confirmation will be forthcoming from the vendor's solicitors during pre-contract enquiries.
LOCAL AUTHORITY Shropshire County Council
COUNCIL TAX BAND B
TENURE Freehold.
CONSTRUCTION TYPE Brick construction
VIEWING by prior appointment only through Welch Estate Agents.
VIDEO TOUR available upon request
NOTICE Whilst every effort has been made to ensure the accuracy of these sales details, they are for guidance purposes only and prospective purchasers or lessees are advised to seek their own professional advice as well as to satisfy themselves by inspection or otherwise as to their correctness. No representation or warranty whatsoever is made in relation to this property by Welch Estate Agents or its employees nor do such sales details form part of any offer or contract.
Interested in this property?
Council tax
First listed
Over a month agoEnergy Performance Certificate
Marketed by
Welch Estate Agents - Wem Maypole Court 2 High Street Wem, Shrewsbury SY4 5AAPlacebuzz mortgage repayment calculator
Monthly repayment
The Est. Mortgage is for a 25 years repayment mortgage based on a 10% deposit and a 5.5% annual interest. It is only intended as a guide. Make sure you obtain accurate figures from your lender before committing to any mortgage. Your home may be repossessed if you do not keep up repayments on a mortgage.
- Streetview
DISCLAIMER: Property descriptions and related information displayed on this page are marketing materials provided by Welch Estate Agents - Wem. Placebuzz does not warrant or accept any responsibility for the accuracy or completeness of the property descriptions or related information provided here and they do not constitute property particulars. Please contact Welch Estate Agents - Wem for full details and further information.


