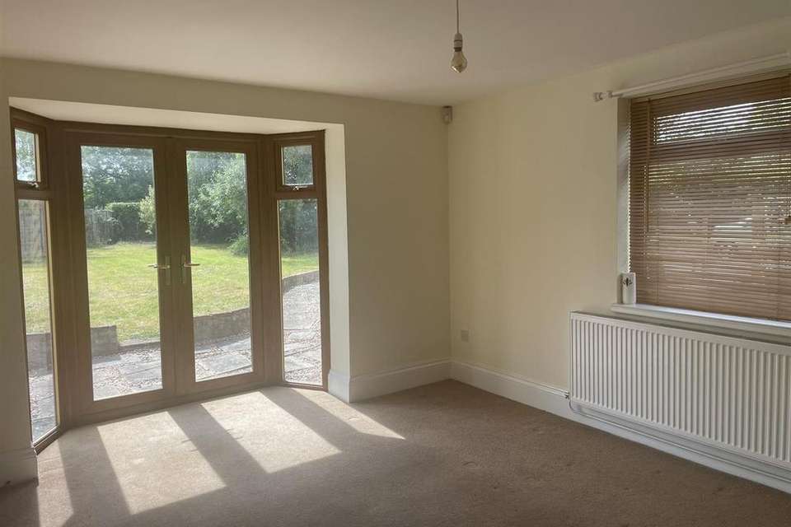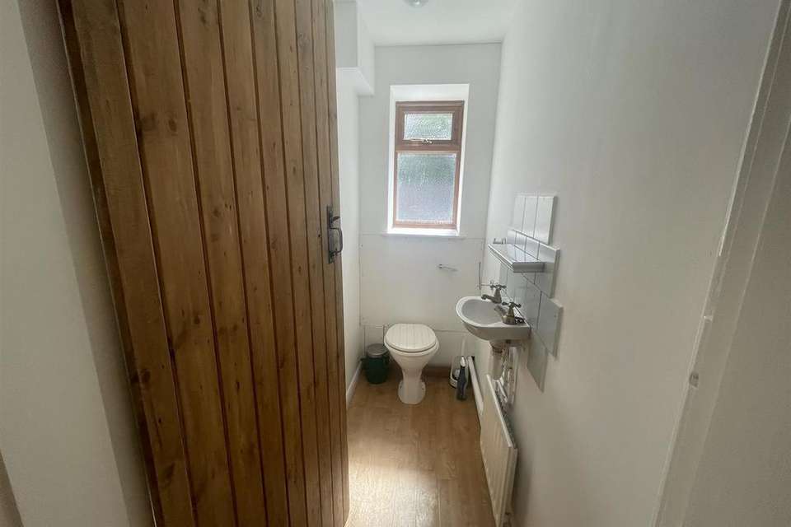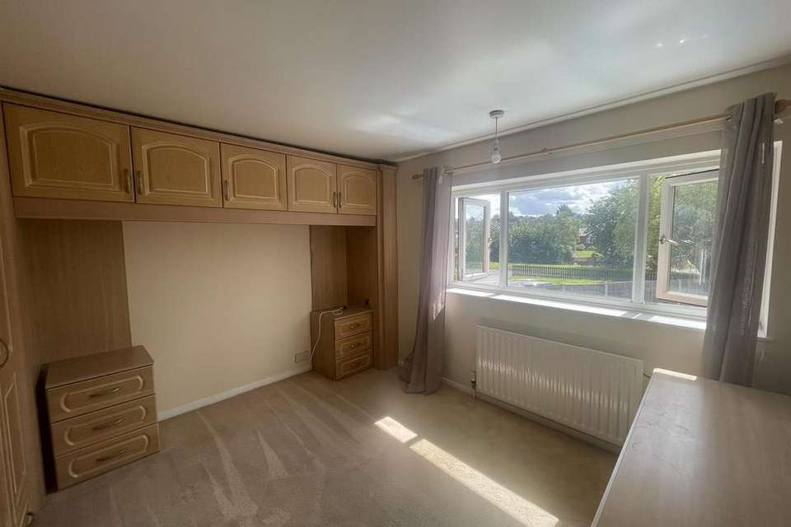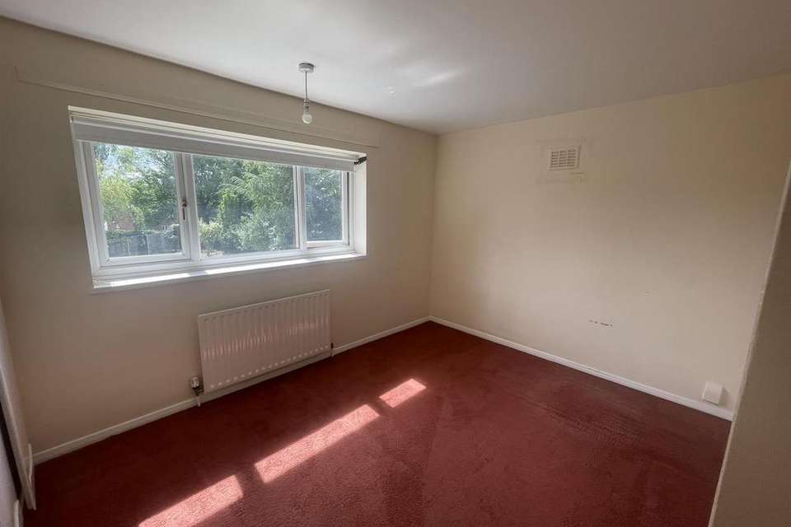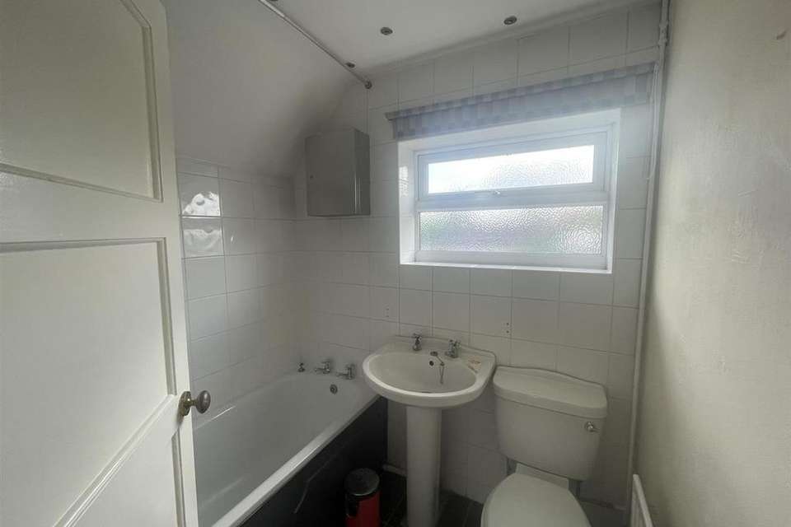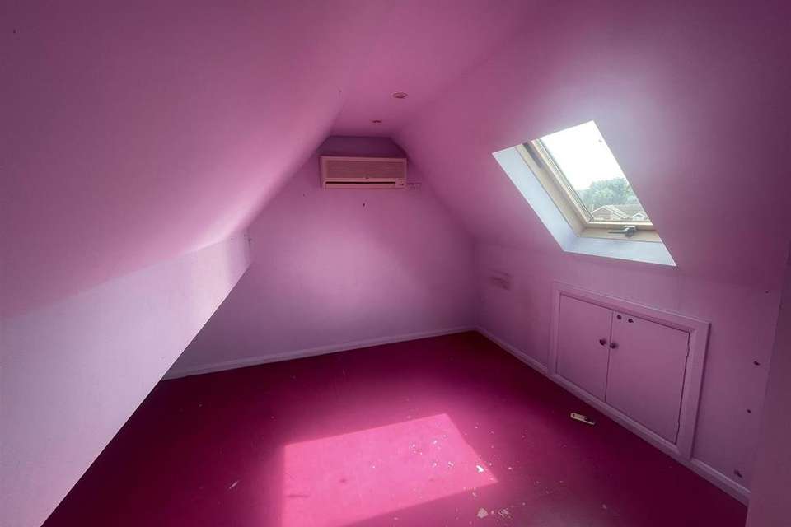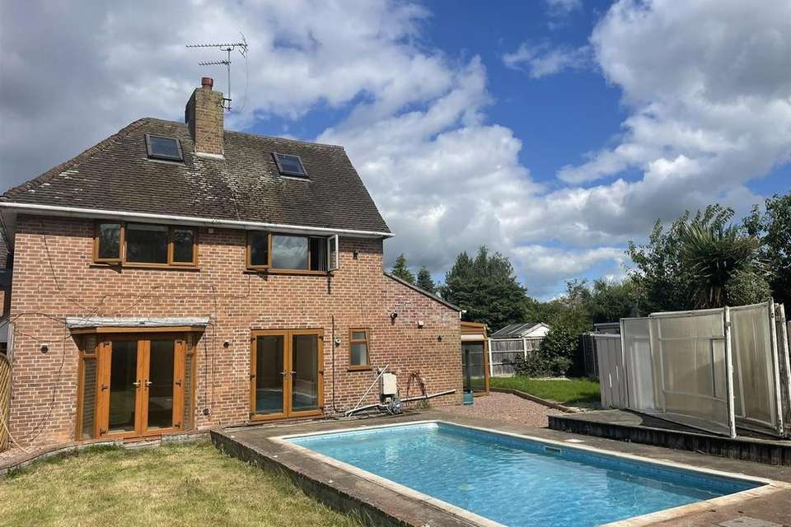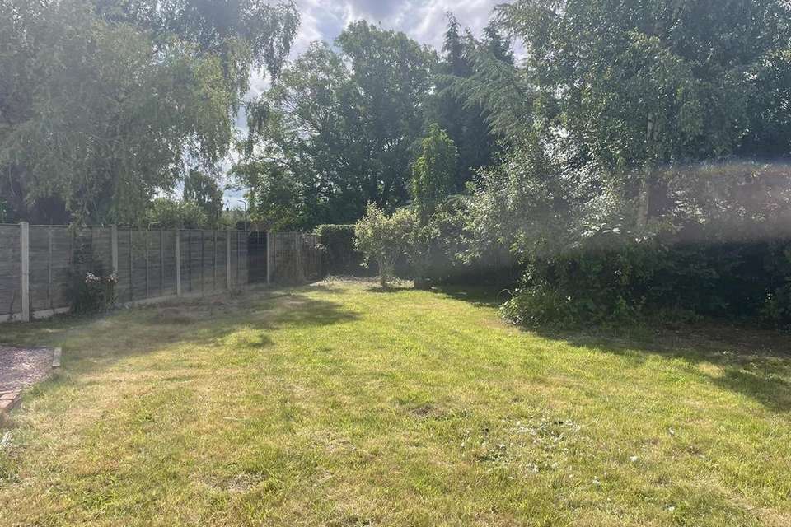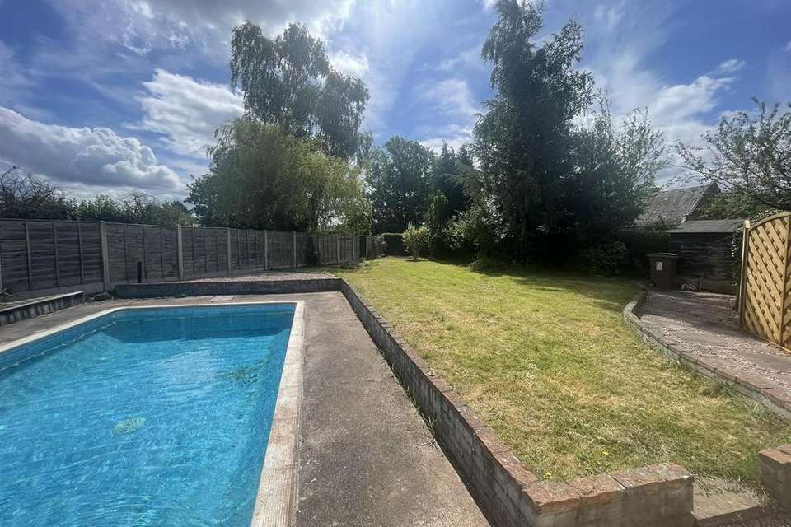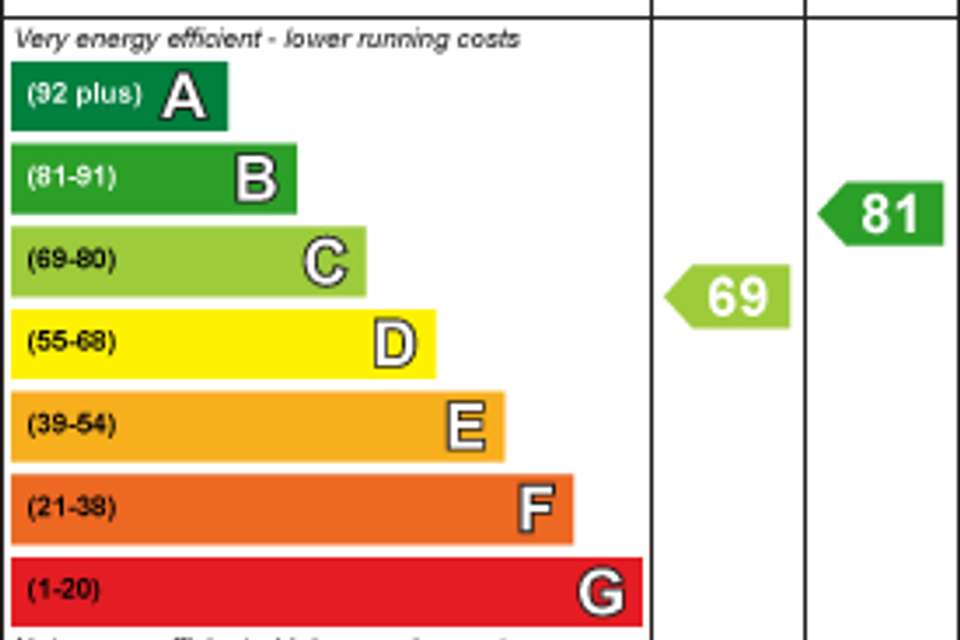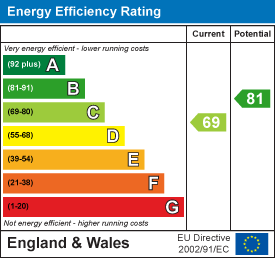3 bedroom semi-detached house for sale
semi-detached house
bedrooms
Property photos
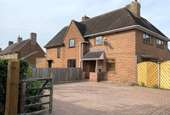

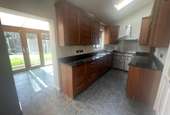
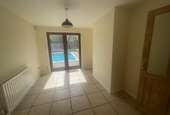
+10
Property description
Abbeyfields is situated in the pleasant village of Great Haywood. The property is a large semi-detached property on a corner plot with the added benefit of a heated pool.
Location - Abbeyfields is situated in the pleasant village of Great Haywood, only 4 miles from the County town of Stafford, 12 miles from the A50 at Uttoxeter and being on the edge of the A51 Lichfield to Stone Road. Great Haywood offers a range of local amenities including pubs, Churches, a post office and shop, as well as recreational facilities at Shugborough Estate and canal side walks at the well known Haywood junction of the Trent and Mersey canal. Great Haywood is also close to Cannock Chase.
Directions - From the A51 proceed into the village of Great Haywood and take the third right onto Mill Lane. Turn immediately right onto Abbeyfields where the property is first on the right as identified by our ‘For Sale’ board.
Description - A large semi-detached property on a corner plot having a well appointed kitchen, two reception rooms, conservatory, three bedrooms, bathroom and shower room. The property benefits from gas central heating and has UPVC double glazing. To the front there is a large block paved driveway. To the rear there is a large garden having the main feature to the property, a large swimming pool together with lawned gardens and patio area. The property is located in the popular village of Great Haywood which offers a range of local amenities including village shop, pub, farm shop and café, primary schools, church and is within walking distance of the Shugborough Estate and the Essex bridge over the River Trent.
Accommodation -
Entrance Hall - With tiled floor and coat hooks.
Lounge - 3.86 x 3.48 (12'7" x 11'5") - With UPVC Bay patio doors to garden, fireplace, window to side and radiator.
Dining Room - 14' 2'' x 9' 6'' (4.31m x 2.89m) - With patio door to garden, tiled floor, under stairs cupboard and two radiators.
Kitchen - 5.44m x 2.11m (17'10" x 6'11") - Having stainless sink set into granite style work surfaces with a range of base and wall cupboards. Range style hob and built in dishwasher. Two sky lights, window to conservatory tiled floor with under floor heating.
Conservatory - 3.40m x 2.46m (11'1" x 8'0") - With tiled floor and radiator.
Shower Room - With laminate flooring having under floor heating, shower cubicle and wash hand basin.
W.C. - Having laminate flooring, W.C., wash hand basin, window to rear and radiator.
Stairs To The First Floor -
Landing - With radiator, window, access to loft and airing cupboard.
Bedroom One - 3.48 x 3.33 (11'5" x 10'11") - With fitted furniture over bed, two bedside cabinets, two wardrobes and dressing table. Window to rear and radiator.
Bedroom Two - 11' 4'' x 9' 4'' (3.45m x 2.84m) - With built in wardrobe, window to rear and radiator.
Bedroom Three - 8' 2'' x 7' 9'' (2.49m x 2.36m) - With built in wardrobe, window to side and radiator.
Bathroom - With three piece suite in white comprising bath with shower over, wash hand basin and W.C.. Tiling to floor with under floor heating.
Loft - Having two rooms and housing the air conditioning unit.
Externally - The property benefits from a large corner plot with lawn, patio and shrub borders with the main attraction being the heated swimming pool with lights and cover.
Tenure And Possession - The property is sold Freehold with vacant possession.
Services - All mains services are connected.
Prospective purchasers must satisfy themselves as to the availability and suitability of any other services.
Local Authority - Stafford Borough Council, Civic Centre, Riverside, Stafford, ST16 3AQ
[use Contact Agent Button]
Council Tax B -
Viewing - Strictly by Appointment only. Please contact our Ashbourne office to book a viewing on[use Contact Agent Button]
Epc Rating C -
Rights Of Way, Wayleaves And Easements - We are not aware of any public rights of way that cross the property. The property is offered subject to and with the benefits of, any rights of way both public and private, all wayleaves, easements and other rights whether or not specifically referred to.
Money Laundering Regulations - Due to recent changes in legislation, all buyers must provide relevant documentation in order to provide proof of their identity and place of residence. The documentation collected is for this purpose only and will not be disclosed to any other party. This documentation must be provided at the time the offer is submitted.
Location - Abbeyfields is situated in the pleasant village of Great Haywood, only 4 miles from the County town of Stafford, 12 miles from the A50 at Uttoxeter and being on the edge of the A51 Lichfield to Stone Road. Great Haywood offers a range of local amenities including pubs, Churches, a post office and shop, as well as recreational facilities at Shugborough Estate and canal side walks at the well known Haywood junction of the Trent and Mersey canal. Great Haywood is also close to Cannock Chase.
Directions - From the A51 proceed into the village of Great Haywood and take the third right onto Mill Lane. Turn immediately right onto Abbeyfields where the property is first on the right as identified by our ‘For Sale’ board.
Description - A large semi-detached property on a corner plot having a well appointed kitchen, two reception rooms, conservatory, three bedrooms, bathroom and shower room. The property benefits from gas central heating and has UPVC double glazing. To the front there is a large block paved driveway. To the rear there is a large garden having the main feature to the property, a large swimming pool together with lawned gardens and patio area. The property is located in the popular village of Great Haywood which offers a range of local amenities including village shop, pub, farm shop and café, primary schools, church and is within walking distance of the Shugborough Estate and the Essex bridge over the River Trent.
Accommodation -
Entrance Hall - With tiled floor and coat hooks.
Lounge - 3.86 x 3.48 (12'7" x 11'5") - With UPVC Bay patio doors to garden, fireplace, window to side and radiator.
Dining Room - 14' 2'' x 9' 6'' (4.31m x 2.89m) - With patio door to garden, tiled floor, under stairs cupboard and two radiators.
Kitchen - 5.44m x 2.11m (17'10" x 6'11") - Having stainless sink set into granite style work surfaces with a range of base and wall cupboards. Range style hob and built in dishwasher. Two sky lights, window to conservatory tiled floor with under floor heating.
Conservatory - 3.40m x 2.46m (11'1" x 8'0") - With tiled floor and radiator.
Shower Room - With laminate flooring having under floor heating, shower cubicle and wash hand basin.
W.C. - Having laminate flooring, W.C., wash hand basin, window to rear and radiator.
Stairs To The First Floor -
Landing - With radiator, window, access to loft and airing cupboard.
Bedroom One - 3.48 x 3.33 (11'5" x 10'11") - With fitted furniture over bed, two bedside cabinets, two wardrobes and dressing table. Window to rear and radiator.
Bedroom Two - 11' 4'' x 9' 4'' (3.45m x 2.84m) - With built in wardrobe, window to rear and radiator.
Bedroom Three - 8' 2'' x 7' 9'' (2.49m x 2.36m) - With built in wardrobe, window to side and radiator.
Bathroom - With three piece suite in white comprising bath with shower over, wash hand basin and W.C.. Tiling to floor with under floor heating.
Loft - Having two rooms and housing the air conditioning unit.
Externally - The property benefits from a large corner plot with lawn, patio and shrub borders with the main attraction being the heated swimming pool with lights and cover.
Tenure And Possession - The property is sold Freehold with vacant possession.
Services - All mains services are connected.
Prospective purchasers must satisfy themselves as to the availability and suitability of any other services.
Local Authority - Stafford Borough Council, Civic Centre, Riverside, Stafford, ST16 3AQ
[use Contact Agent Button]
Council Tax B -
Viewing - Strictly by Appointment only. Please contact our Ashbourne office to book a viewing on[use Contact Agent Button]
Epc Rating C -
Rights Of Way, Wayleaves And Easements - We are not aware of any public rights of way that cross the property. The property is offered subject to and with the benefits of, any rights of way both public and private, all wayleaves, easements and other rights whether or not specifically referred to.
Money Laundering Regulations - Due to recent changes in legislation, all buyers must provide relevant documentation in order to provide proof of their identity and place of residence. The documentation collected is for this purpose only and will not be disclosed to any other party. This documentation must be provided at the time the offer is submitted.
Interested in this property?
Council tax
First listed
Over a month agoEnergy Performance Certificate
Marketed by
Bagshaws - Ashbourne Vine House Church Street Ashbourne, Derbyshire DE6 1AEPlacebuzz mortgage repayment calculator
Monthly repayment
The Est. Mortgage is for a 25 years repayment mortgage based on a 10% deposit and a 5.5% annual interest. It is only intended as a guide. Make sure you obtain accurate figures from your lender before committing to any mortgage. Your home may be repossessed if you do not keep up repayments on a mortgage.
- Streetview
DISCLAIMER: Property descriptions and related information displayed on this page are marketing materials provided by Bagshaws - Ashbourne. Placebuzz does not warrant or accept any responsibility for the accuracy or completeness of the property descriptions or related information provided here and they do not constitute property particulars. Please contact Bagshaws - Ashbourne for full details and further information.





