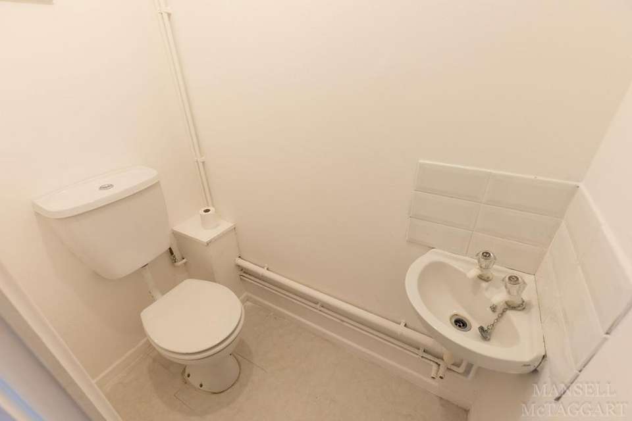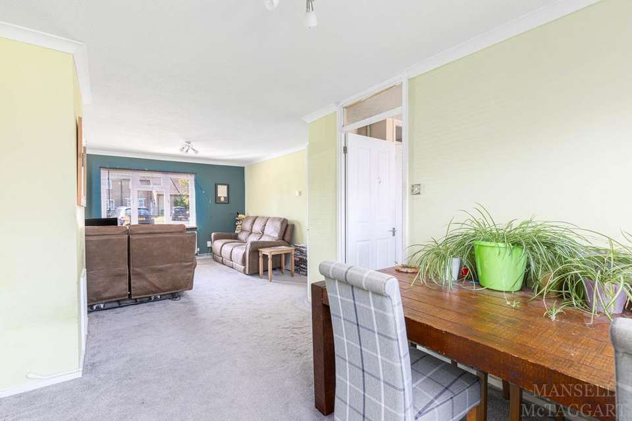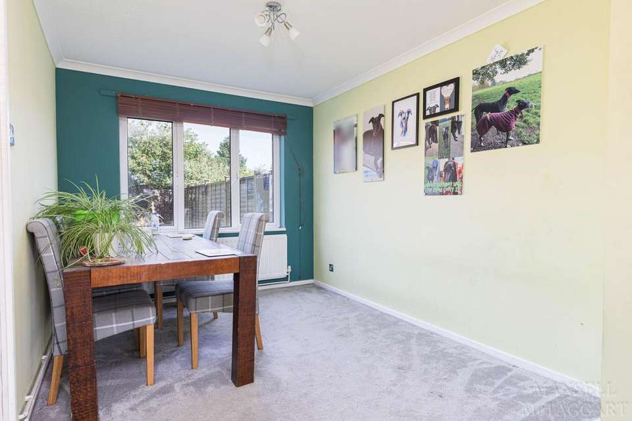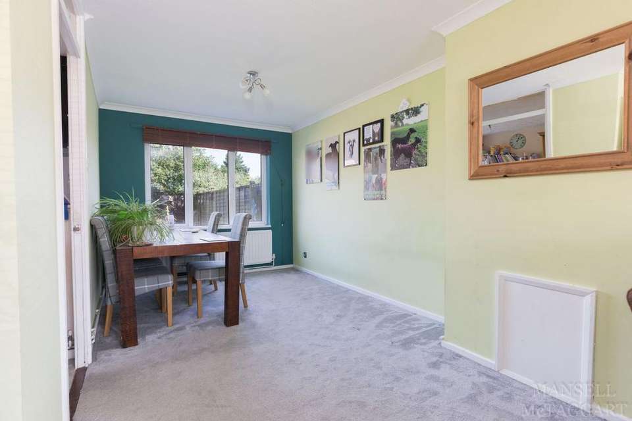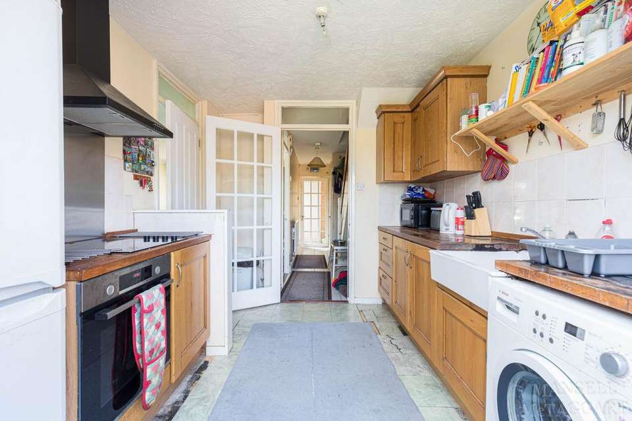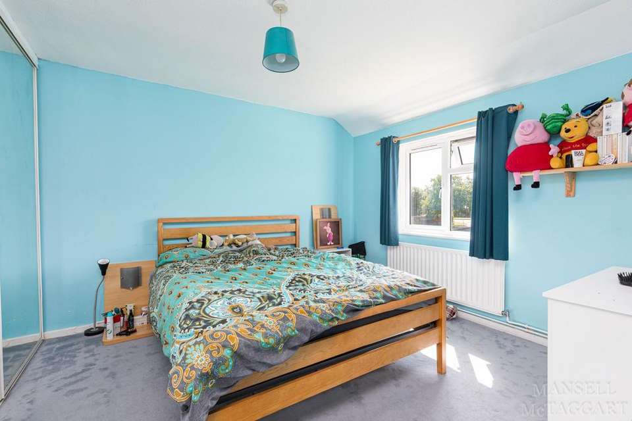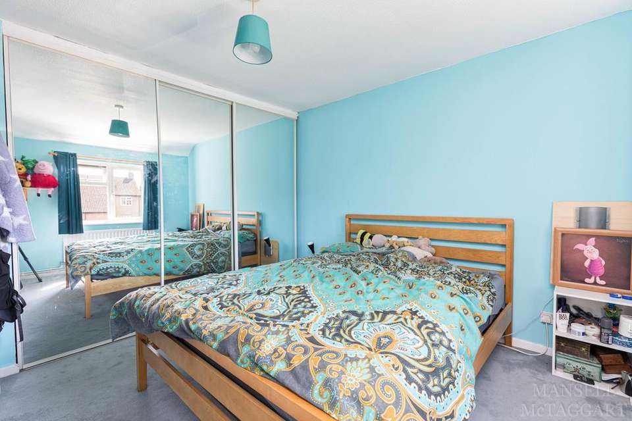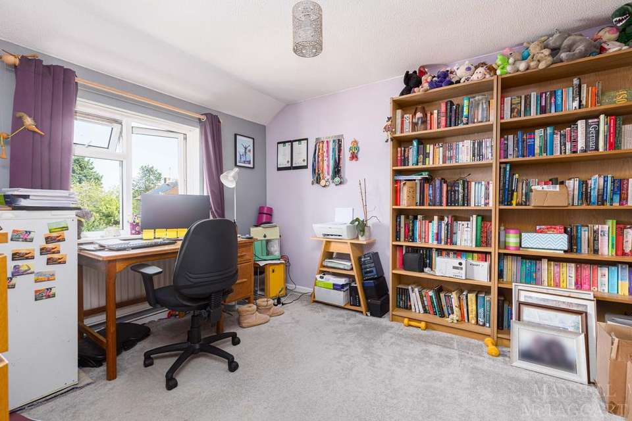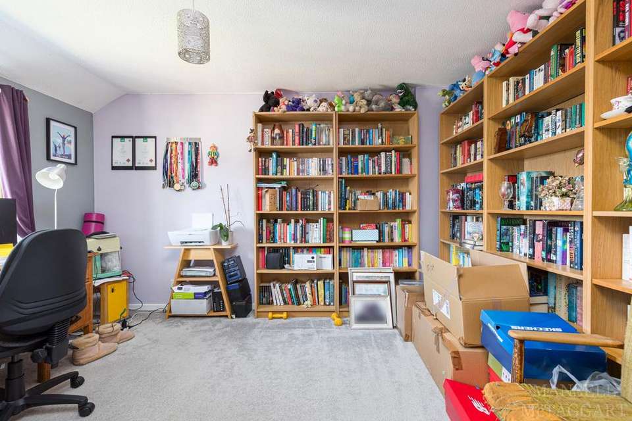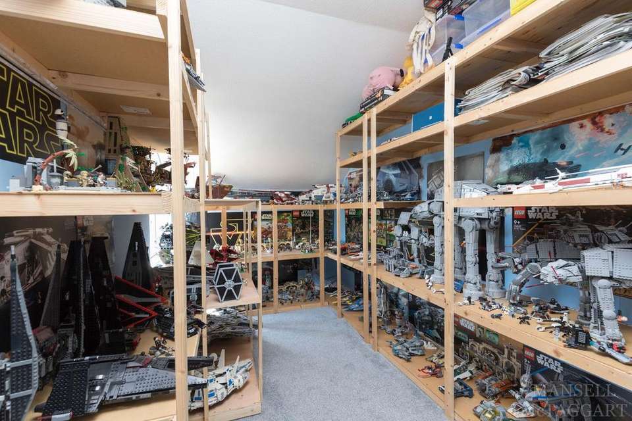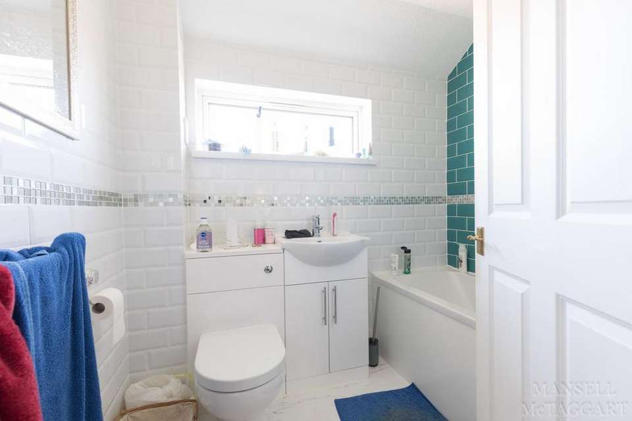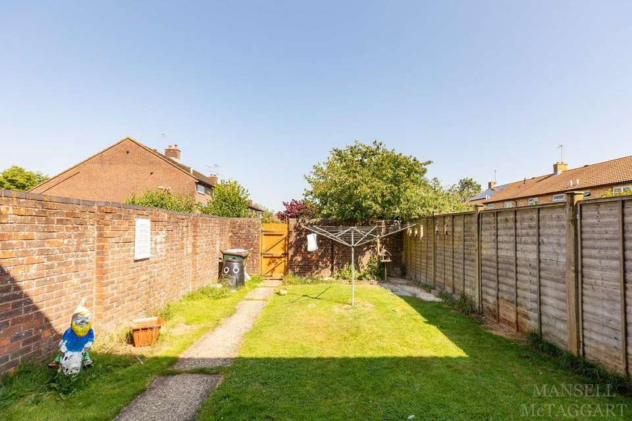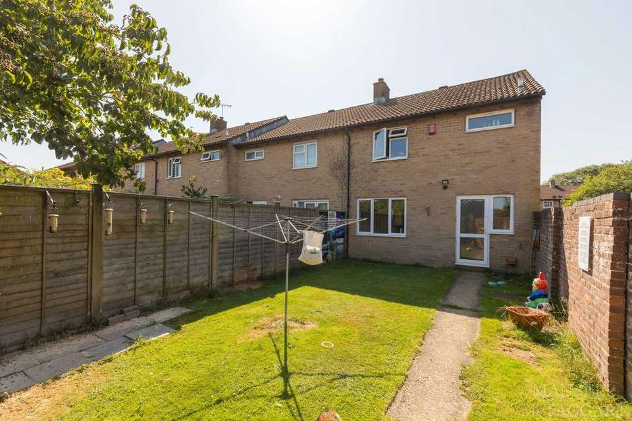3 bedroom end of terrace house for sale
terraced house
bedrooms
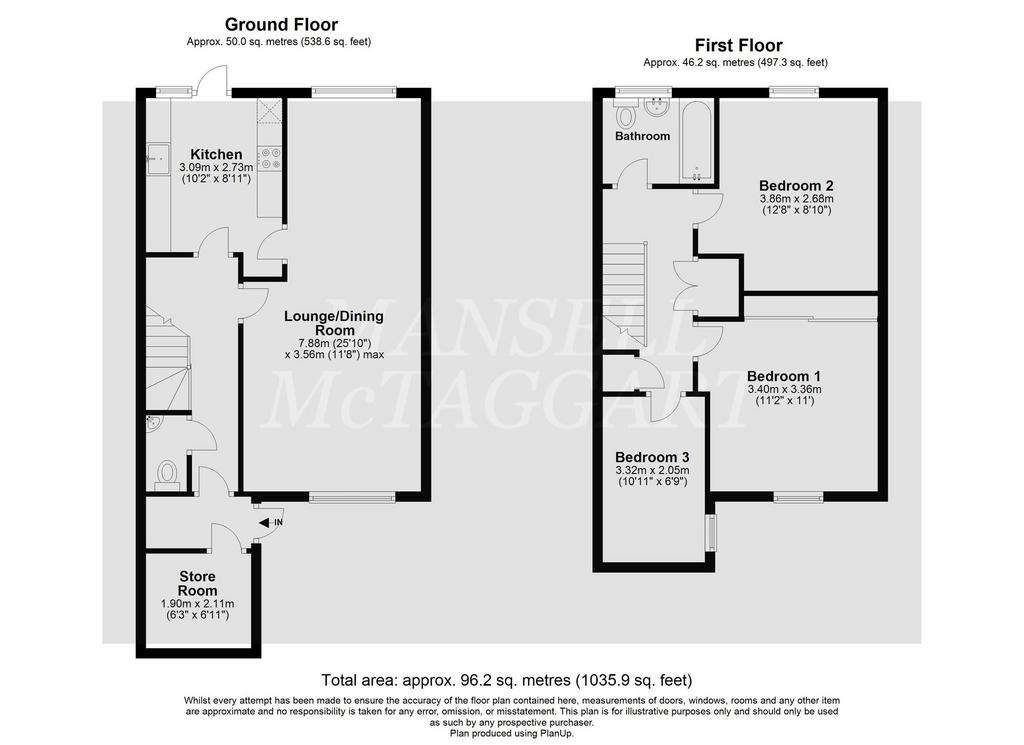
Property photos

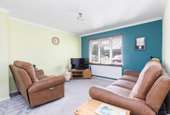
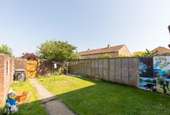
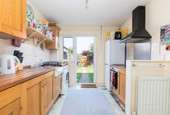
+13
Property description
GUIDE PRICE £340,000 - £350,000. This three-bedroom end of terrace family home is situated within a peaceful cul-de-sac in the popular residential area of Bewbush. Benefits include a downstairs cloakroom, plenty of storage, open plan living/dining area and a newly installed private driveway to front.Upon entry there is an enclosed entrance porch which benefits from a large storeroom, which can be converted into a utility room. An internal door opens into the hallway, which offers stairs leading to the first floor with recessed area beneath and the downstairs cloakroom comprising of a low level WC and corner wash hand basin. On your right is the large, open plan lounge/dining room with windows to front and rear, creating a light and airy environment to relax in. There is plenty of space for a couple of family sofas as well as a dining table and chairs.The kitchen can be accessed from either the hallway or the dining area and is fitted with a range of units with some integrated appliances and space for further white goods. In addition, there is an attractive Belfast sink unit and a door providing access to the rear garden.Heading upstairs, the first floor landing offers access to all three bedrooms, family bathroom, loft and two large storage cupboards.Of the three bedrooms, two of them are sizable double rooms overlooking the front and rear respectively with one of them benefitting from fitted wardrobes. The third bedroom is a good size single room overlooking the front aspect.Finally, the family bathroom completes the accommodation and is fitted in a white suite comprising of low level WC, pedestal wash hand basin as well as panelled bath and overhead shower.
Outside, the front of the property has a newly installed driveway providing off-road parking for a couple of vehicles and a footpath leading to the front door, flanked by an area of lawn. The secluded rear garden is mainly laid to lawn with a patio abutting the foot of the house, the whole enclosed by wooden panel fencing.
EPC Rating: C
Outside, the front of the property has a newly installed driveway providing off-road parking for a couple of vehicles and a footpath leading to the front door, flanked by an area of lawn. The secluded rear garden is mainly laid to lawn with a patio abutting the foot of the house, the whole enclosed by wooden panel fencing.
EPC Rating: C
Interested in this property?
Council tax
First listed
Over a month agoMarketed by
Mansell McTaggart - Crawley 35 The Broadway Crawley RH10 1HDPlacebuzz mortgage repayment calculator
Monthly repayment
The Est. Mortgage is for a 25 years repayment mortgage based on a 10% deposit and a 5.5% annual interest. It is only intended as a guide. Make sure you obtain accurate figures from your lender before committing to any mortgage. Your home may be repossessed if you do not keep up repayments on a mortgage.
- Streetview
DISCLAIMER: Property descriptions and related information displayed on this page are marketing materials provided by Mansell McTaggart - Crawley. Placebuzz does not warrant or accept any responsibility for the accuracy or completeness of the property descriptions or related information provided here and they do not constitute property particulars. Please contact Mansell McTaggart - Crawley for full details and further information.





