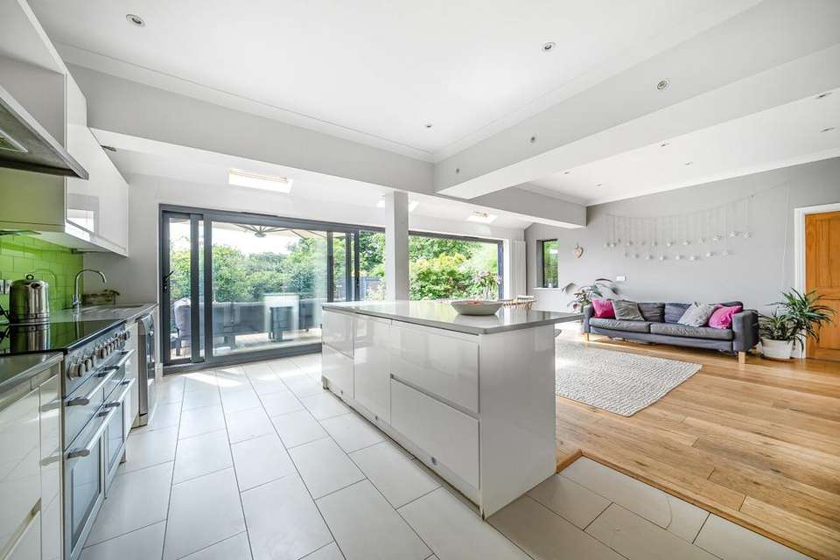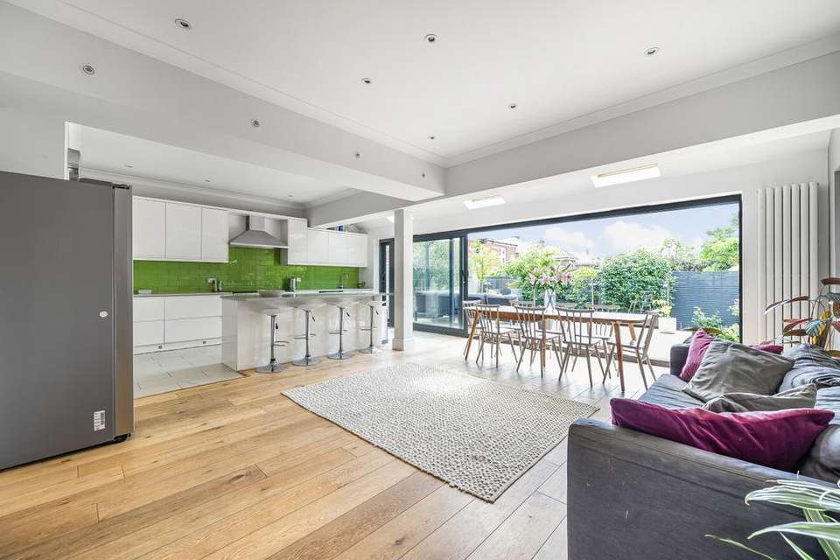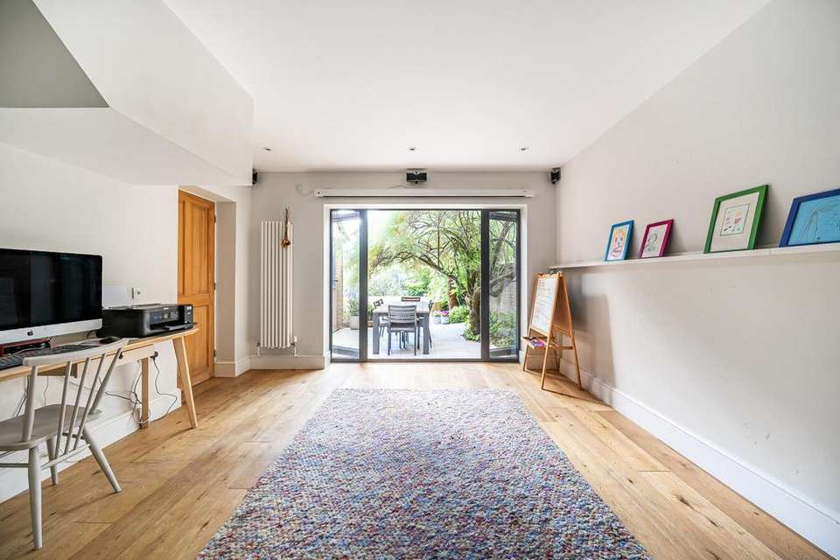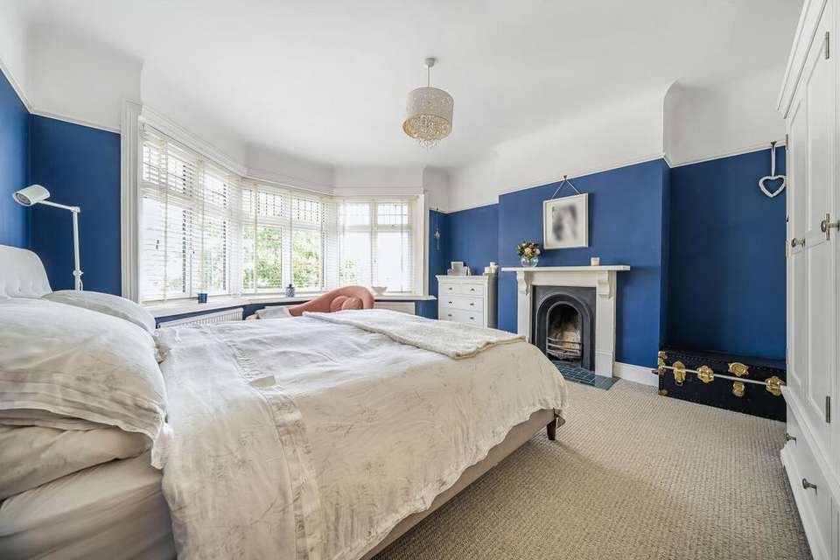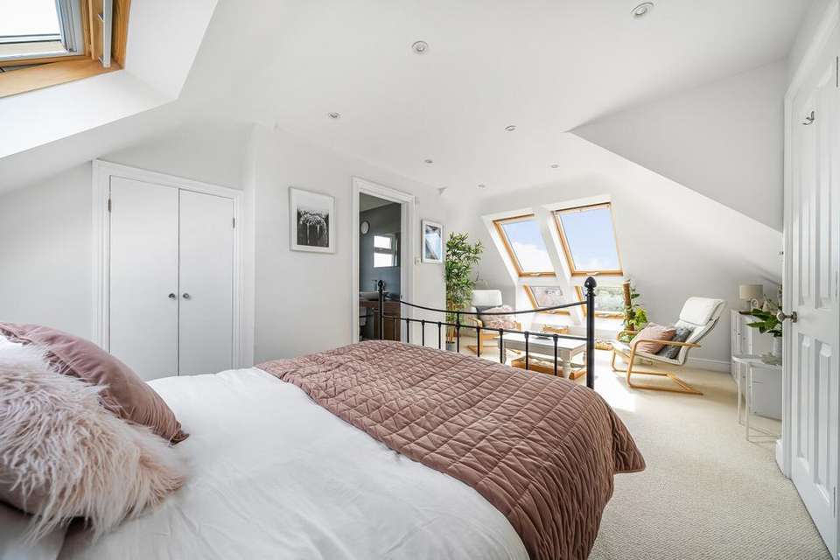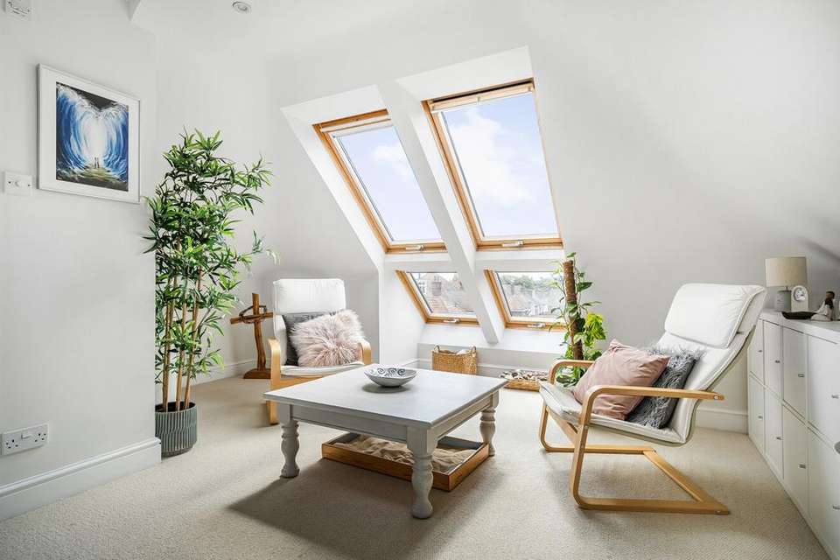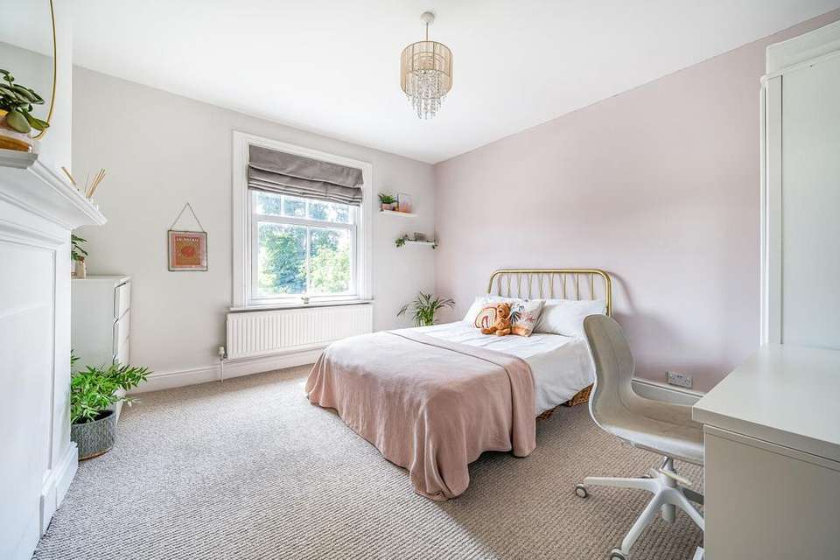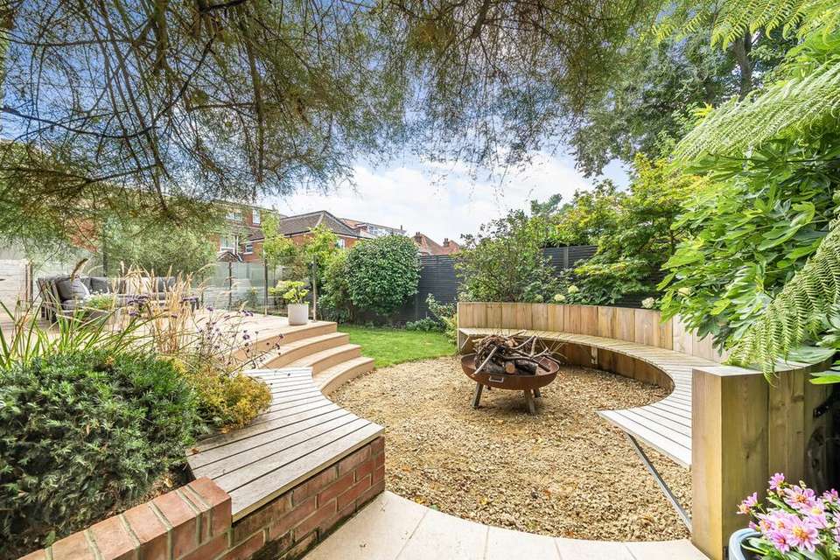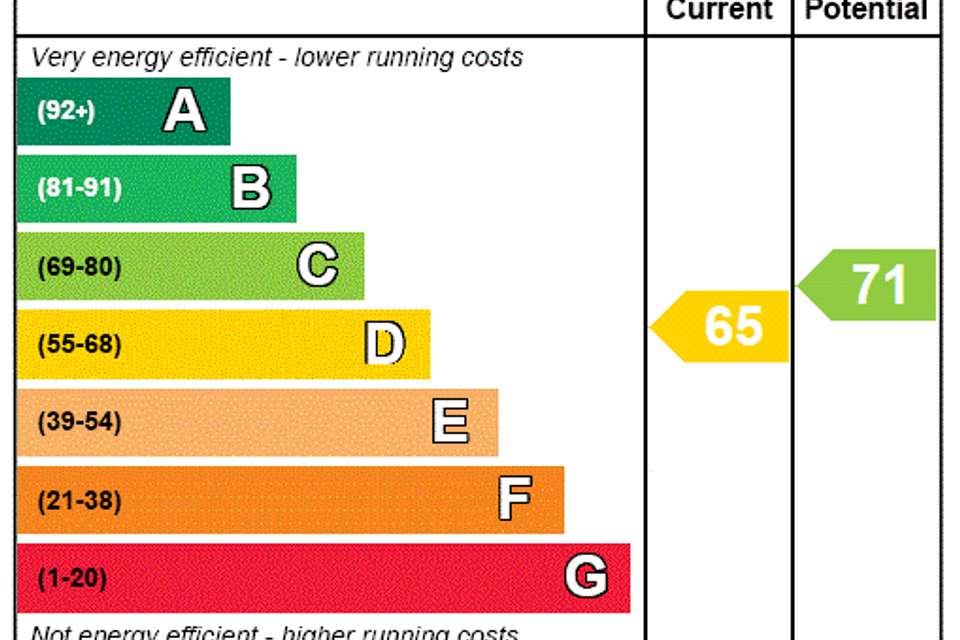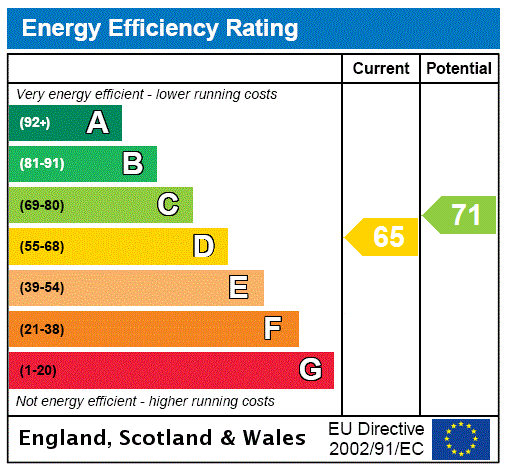6 bedroom detached house for sale
detached house
bedrooms
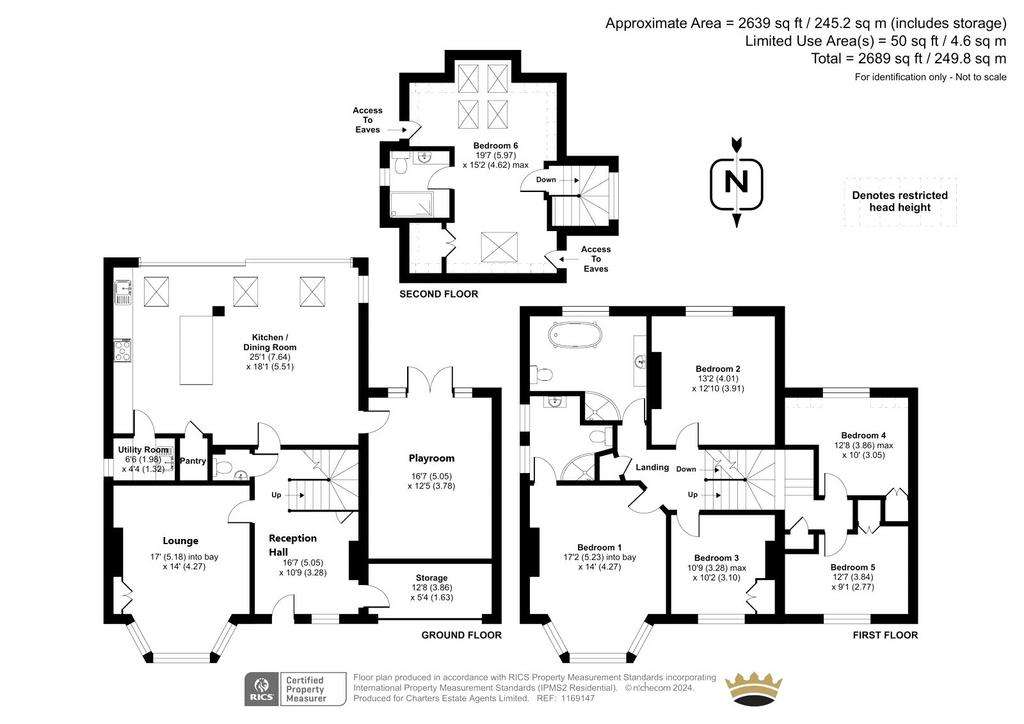
Property photos


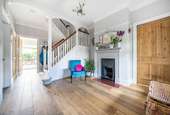
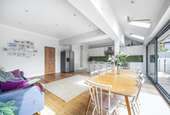
+9
Property description
An impressive detached house in a highly sought after residential area ideally situated for access to the University campus and the General Hospital.
This property will appeal to purchasers seeking a traditional family home of enviable proportions with the added advantage of a southerly facing garden. The large hallway offers a welcoming entrance with a cloakroom and a staircase with ornate woodwork. The spacious lounge is a pleasant reception room of generous proportions with a front aspect bay window.
The showpiece of the interior is the superb open plan kitchen/dining room that is an exceptional space with ample room for a sofa and an excellent social venue for family meals and entertaining guests. There is the added advantage of a utility room and a walk-in larder with an adjacent snug/playroom that has glazed doors opening to an external dining area.
On the first a two directional staircase leads to five bedrooms, the principal is served by an en-suite shower and the large family bathroom displays a four piece white suite.
The loft conversion creates a quality additional bedroom with an en-suite shower, ample eaves storage and Velux windows offering attractive far reaching views. Outside the driveway provides off road parking and an up and over door allows access to useful storage space.
The rear garden was designed & built by award winning professionals for minimal maintenance boasting a full width composite deck complemented by contemporary glass panels. Steps lead to a lower level that has a semi-circular seat and outdoor lighting ensures an atmospheric scene at nightfall.
Highfield is a highly sought-after residential area and is a short distance from The Common, city centre and the main university campus. Extensive shopping facilities that includes Sainsbury's and Waitrose together with cafes and bars are found nearby in Portswood Broadway. The Jubilee sports hall that has a gym and an indoor swimming pool is located in University Road and the Turner Sims concert hall is close by. A variety of popular pubs are within close proximity and the M3 & M27 motorway networks are easily reached. The Parkway railway station (opposite the international airport) provides a fast route to Waterloo. Portswood & Highfield schools are found close by and within walking distance.
ADDITIONAL INFORMATION
Services:
Water: Mains Supply
Gas: Mains Supply
Electric: Mains Supply
Sewage: Mains Supply
Heating: Gas
Materials used in construction: Brick
How does broadband enter the property: FTTP
For further information on broadband and mobile coverage, please refer to the Ofcom Checker online
This property will appeal to purchasers seeking a traditional family home of enviable proportions with the added advantage of a southerly facing garden. The large hallway offers a welcoming entrance with a cloakroom and a staircase with ornate woodwork. The spacious lounge is a pleasant reception room of generous proportions with a front aspect bay window.
The showpiece of the interior is the superb open plan kitchen/dining room that is an exceptional space with ample room for a sofa and an excellent social venue for family meals and entertaining guests. There is the added advantage of a utility room and a walk-in larder with an adjacent snug/playroom that has glazed doors opening to an external dining area.
On the first a two directional staircase leads to five bedrooms, the principal is served by an en-suite shower and the large family bathroom displays a four piece white suite.
The loft conversion creates a quality additional bedroom with an en-suite shower, ample eaves storage and Velux windows offering attractive far reaching views. Outside the driveway provides off road parking and an up and over door allows access to useful storage space.
The rear garden was designed & built by award winning professionals for minimal maintenance boasting a full width composite deck complemented by contemporary glass panels. Steps lead to a lower level that has a semi-circular seat and outdoor lighting ensures an atmospheric scene at nightfall.
Highfield is a highly sought-after residential area and is a short distance from The Common, city centre and the main university campus. Extensive shopping facilities that includes Sainsbury's and Waitrose together with cafes and bars are found nearby in Portswood Broadway. The Jubilee sports hall that has a gym and an indoor swimming pool is located in University Road and the Turner Sims concert hall is close by. A variety of popular pubs are within close proximity and the M3 & M27 motorway networks are easily reached. The Parkway railway station (opposite the international airport) provides a fast route to Waterloo. Portswood & Highfield schools are found close by and within walking distance.
ADDITIONAL INFORMATION
Services:
Water: Mains Supply
Gas: Mains Supply
Electric: Mains Supply
Sewage: Mains Supply
Heating: Gas
Materials used in construction: Brick
How does broadband enter the property: FTTP
For further information on broadband and mobile coverage, please refer to the Ofcom Checker online
Interested in this property?
Council tax
First listed
Over a month agoEnergy Performance Certificate
Marketed by
Charters - Southampton Sales 73 The Avenue Southampton SO17 1XSPlacebuzz mortgage repayment calculator
Monthly repayment
The Est. Mortgage is for a 25 years repayment mortgage based on a 10% deposit and a 5.5% annual interest. It is only intended as a guide. Make sure you obtain accurate figures from your lender before committing to any mortgage. Your home may be repossessed if you do not keep up repayments on a mortgage.
- Streetview
DISCLAIMER: Property descriptions and related information displayed on this page are marketing materials provided by Charters - Southampton Sales. Placebuzz does not warrant or accept any responsibility for the accuracy or completeness of the property descriptions or related information provided here and they do not constitute property particulars. Please contact Charters - Southampton Sales for full details and further information.





