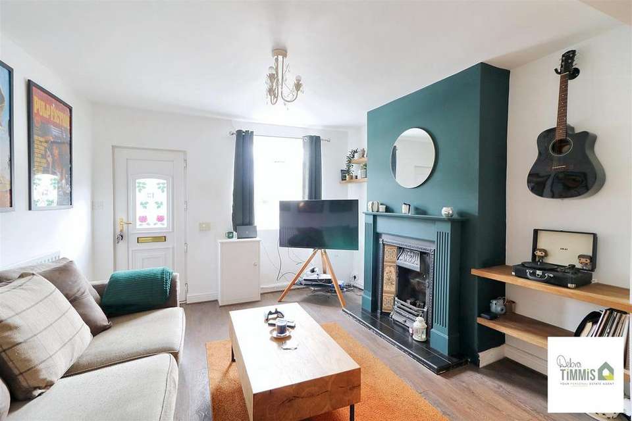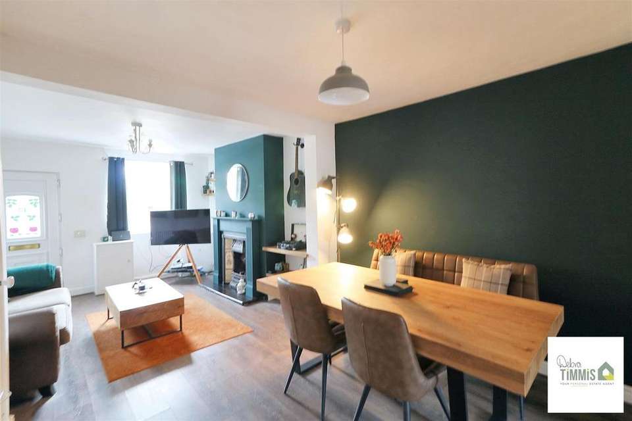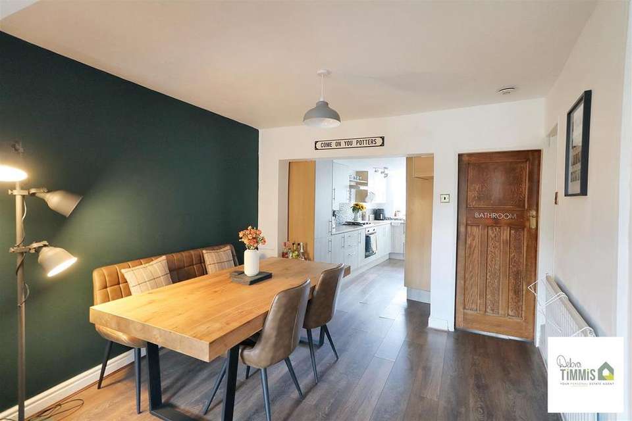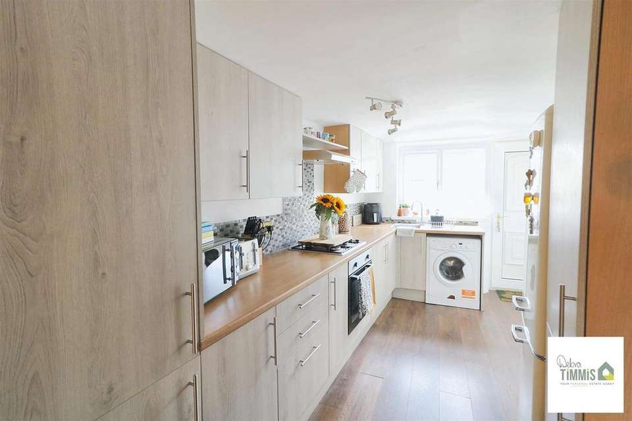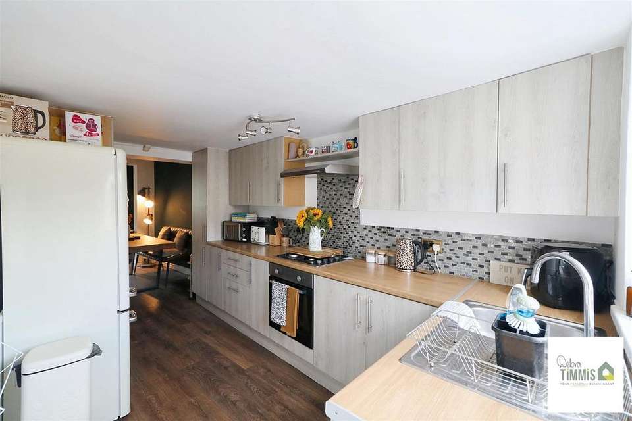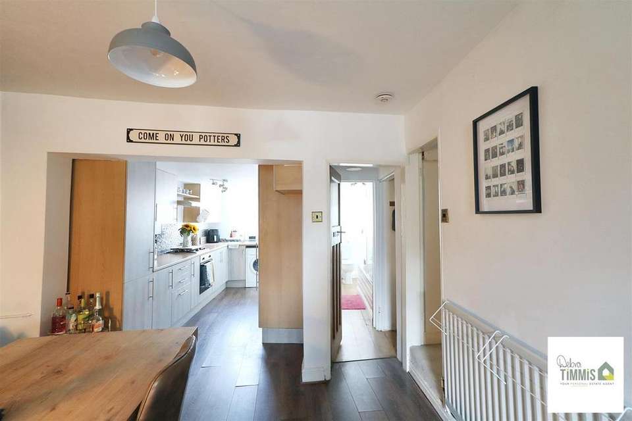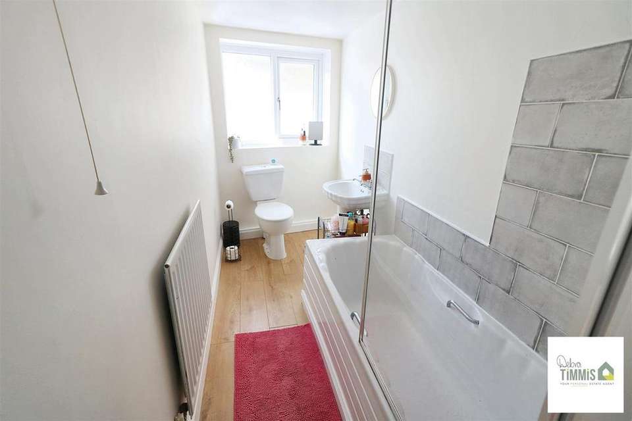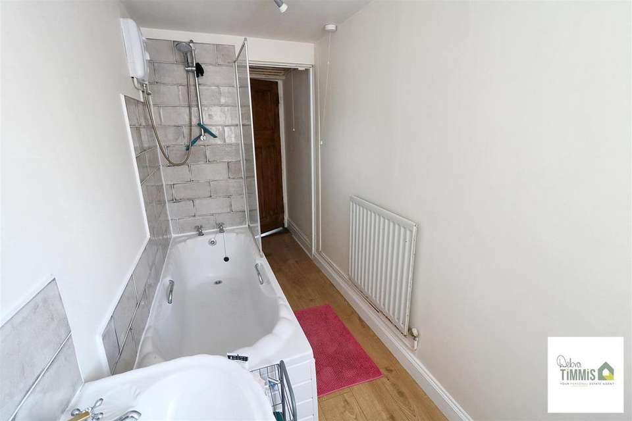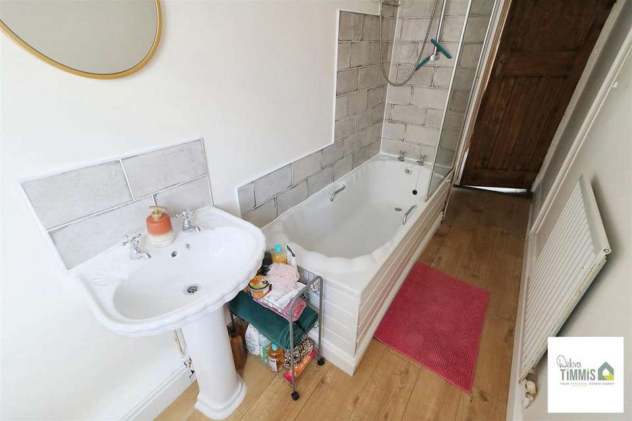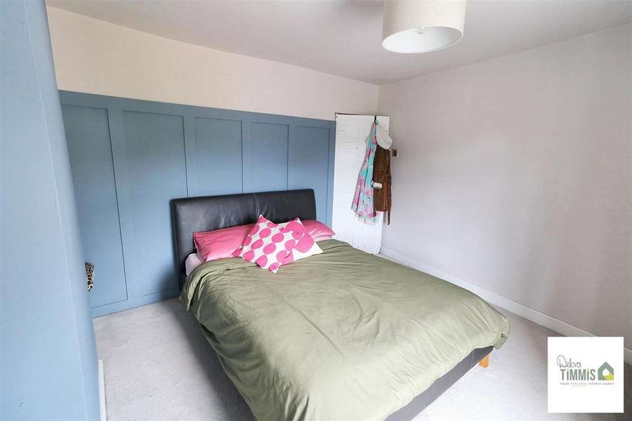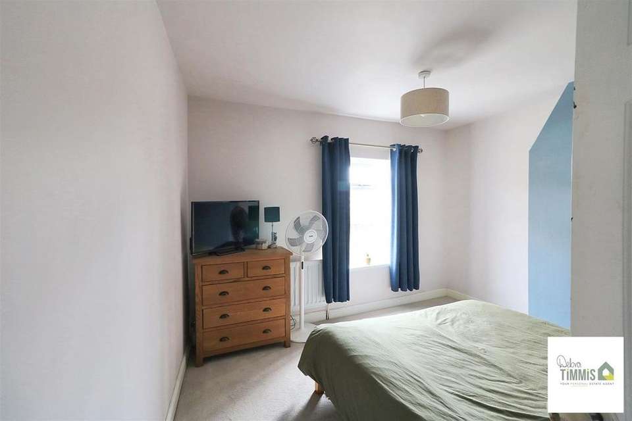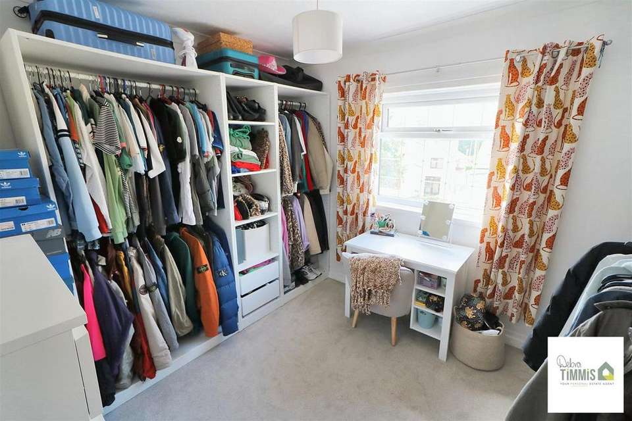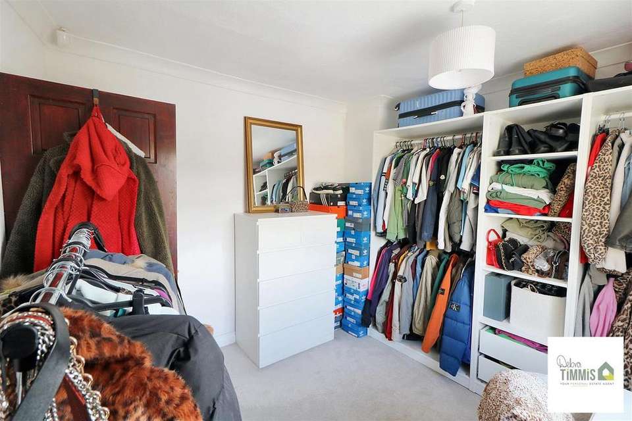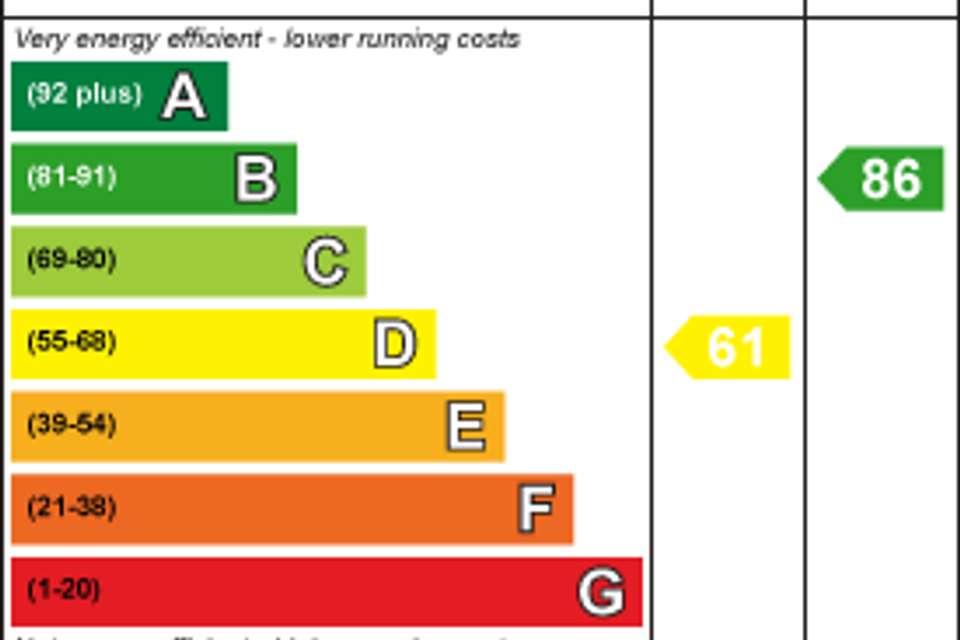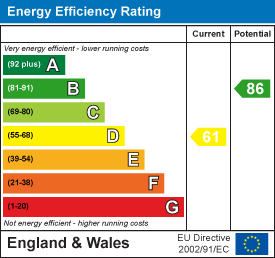2 bedroom terraced house for sale
terraced house
bedrooms
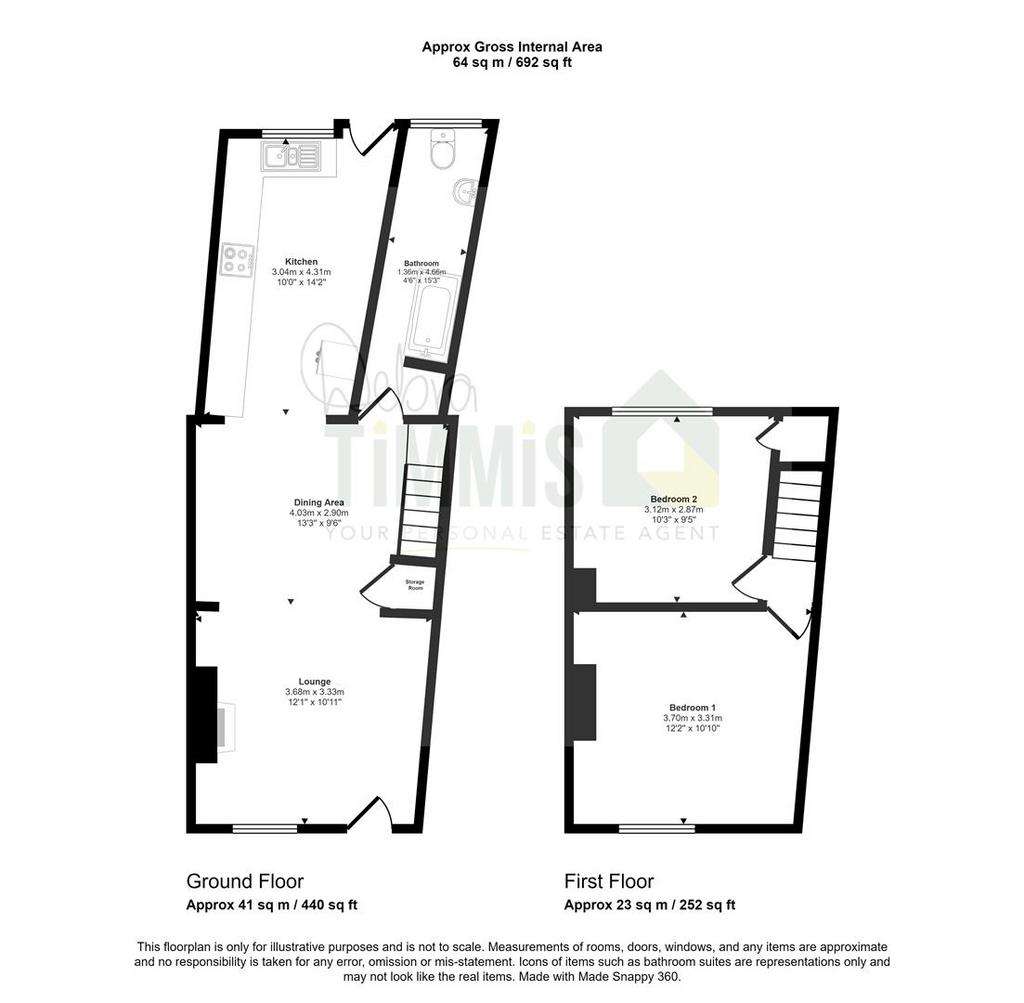
Property photos

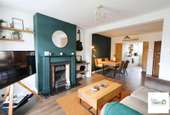
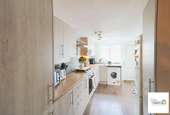
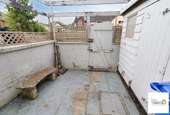
+14
Property description
Have you been searching for your next new home? -
With TWO BEDROOMS and a REAR YARD you can roam -
In WALKING DISTANCE to the local school and shops -
There's not far to go for the main bus stops -
A MID TERRACE with bathroom to the ground floor -
Open-Plan living, need I say more? -
If you think you like it but want to make sure -
Ring DEBRA TIMMIS ESTATE AGENTS and we'll give you a tour!
Welcome to South Street. This beautifully presented mid-terrace property is a gem waiting to be discovered. As you step inside, you are greeted by an inviting open-plan lounge/diner, perfect for entertaining guests or relaxing after a long day. The stylish fitted kitchen is a chef's dream, offering both functionality and elegance. This property boasts two cosy bedrooms, ideal for a small family or those in need of a guest room or home office. With double glazing and central heating, you can rest assured that you'll be comfortable all year round. Located in a popular area, this house is a true hidden treasure. Whether you're a first-time buyer, downsizing, or looking for an investment opportunity, this property has something for everyone. Don't just take our word for it, viewing is highly recommended to fully appreciate the charm and potential this home has to offer. Don't miss out on this fantastic opportunity - book your viewing today!
Ground Floor -
Lounge/Diner - 6.43 x 3.43 narrowing to 3.25 (21'1" x 11'3" narro - Upvc door and double glazed window to the front aspect. Wood effect laminate flooring. Useful storage cupboard. Access to the stars to the first floor. Two radiators. Open access to the kitchen.
Kitchen - 4.11 x 2.27 (13'5" x 7'5") - Well presented fitted kitchen with a range of wall mounted units, worktops incorporating drawers and cupboards below. Four ring gas hob and built-in oven. Stainless steel single drainer sink unit, mixer tap. Part tiled splash backs. Plumbing for automatic washing machine. Laminate floor. Radiator. Cupboard housing gas central heating boiler. Double glazed window and Upvc door with access into the rear yard.
Bathroom - 3.21 x 1.37 (10'6" x 4'5") - White suite comprises, panelled bath with Triton shower unit over, pedestal wash hand basin and low level WC. Part tiled walls. Double glazed window.
First Floor -
Bedroom One - 3.48 x 3.36 (11'5" x 11'0") - Double glazed window. Radiator.
Bedroom Two - 3.05 x 2.91 (10'0" x 9'6") - Double glazed window. Radiator. Airing cupboard.
Externally - Enclosed rear yard with shed.
With TWO BEDROOMS and a REAR YARD you can roam -
In WALKING DISTANCE to the local school and shops -
There's not far to go for the main bus stops -
A MID TERRACE with bathroom to the ground floor -
Open-Plan living, need I say more? -
If you think you like it but want to make sure -
Ring DEBRA TIMMIS ESTATE AGENTS and we'll give you a tour!
Welcome to South Street. This beautifully presented mid-terrace property is a gem waiting to be discovered. As you step inside, you are greeted by an inviting open-plan lounge/diner, perfect for entertaining guests or relaxing after a long day. The stylish fitted kitchen is a chef's dream, offering both functionality and elegance. This property boasts two cosy bedrooms, ideal for a small family or those in need of a guest room or home office. With double glazing and central heating, you can rest assured that you'll be comfortable all year round. Located in a popular area, this house is a true hidden treasure. Whether you're a first-time buyer, downsizing, or looking for an investment opportunity, this property has something for everyone. Don't just take our word for it, viewing is highly recommended to fully appreciate the charm and potential this home has to offer. Don't miss out on this fantastic opportunity - book your viewing today!
Ground Floor -
Lounge/Diner - 6.43 x 3.43 narrowing to 3.25 (21'1" x 11'3" narro - Upvc door and double glazed window to the front aspect. Wood effect laminate flooring. Useful storage cupboard. Access to the stars to the first floor. Two radiators. Open access to the kitchen.
Kitchen - 4.11 x 2.27 (13'5" x 7'5") - Well presented fitted kitchen with a range of wall mounted units, worktops incorporating drawers and cupboards below. Four ring gas hob and built-in oven. Stainless steel single drainer sink unit, mixer tap. Part tiled splash backs. Plumbing for automatic washing machine. Laminate floor. Radiator. Cupboard housing gas central heating boiler. Double glazed window and Upvc door with access into the rear yard.
Bathroom - 3.21 x 1.37 (10'6" x 4'5") - White suite comprises, panelled bath with Triton shower unit over, pedestal wash hand basin and low level WC. Part tiled walls. Double glazed window.
First Floor -
Bedroom One - 3.48 x 3.36 (11'5" x 11'0") - Double glazed window. Radiator.
Bedroom Two - 3.05 x 2.91 (10'0" x 9'6") - Double glazed window. Radiator. Airing cupboard.
Externally - Enclosed rear yard with shed.
Interested in this property?
Council tax
First listed
Over a month agoEnergy Performance Certificate
Marketed by
Debra Timmis Estate Agents - Milton 24 Millrise Road, Milton Stoke on Trent, Staffordshire ST2 7BWPlacebuzz mortgage repayment calculator
Monthly repayment
The Est. Mortgage is for a 25 years repayment mortgage based on a 10% deposit and a 5.5% annual interest. It is only intended as a guide. Make sure you obtain accurate figures from your lender before committing to any mortgage. Your home may be repossessed if you do not keep up repayments on a mortgage.
- Streetview
DISCLAIMER: Property descriptions and related information displayed on this page are marketing materials provided by Debra Timmis Estate Agents - Milton. Placebuzz does not warrant or accept any responsibility for the accuracy or completeness of the property descriptions or related information provided here and they do not constitute property particulars. Please contact Debra Timmis Estate Agents - Milton for full details and further information.





