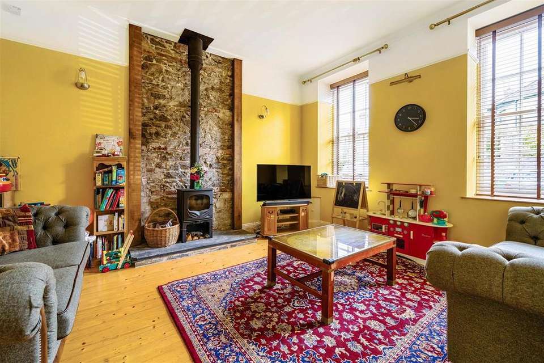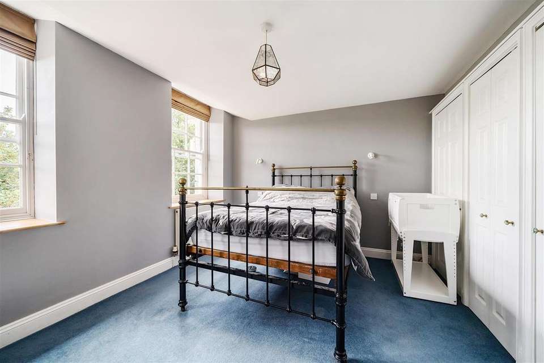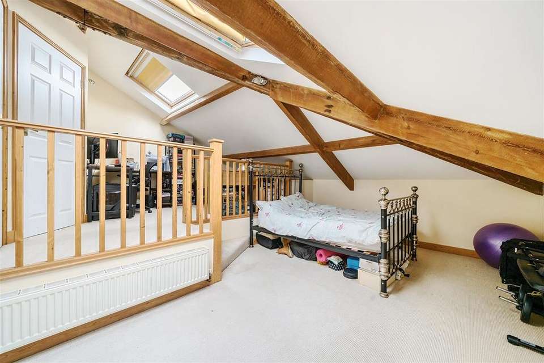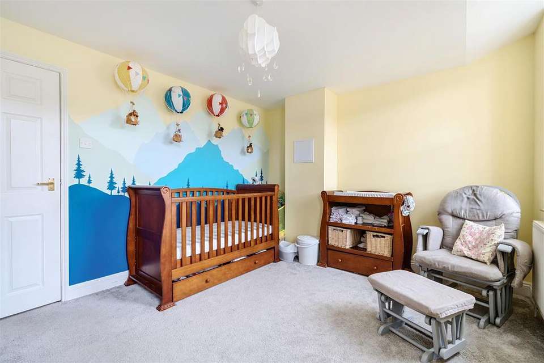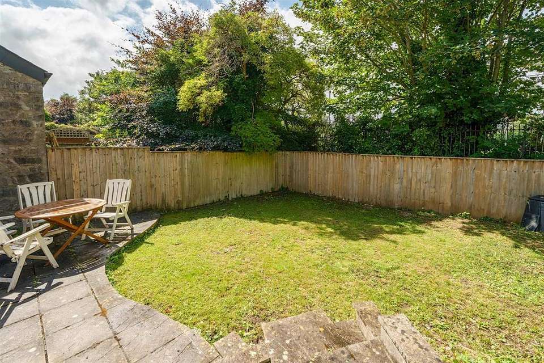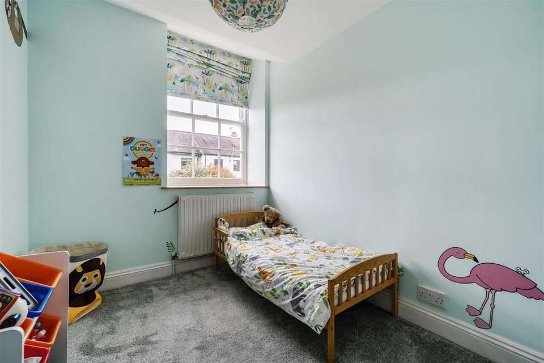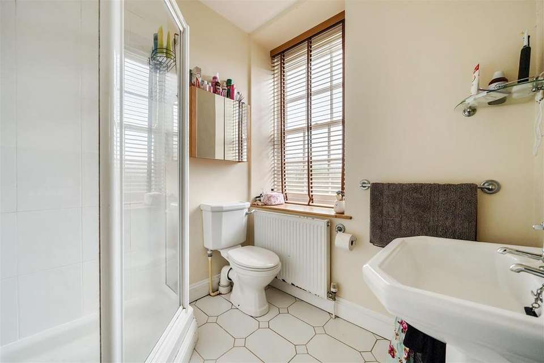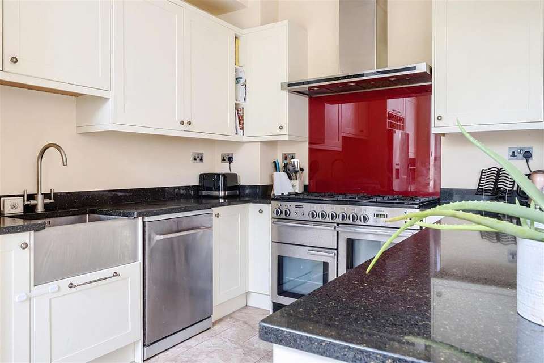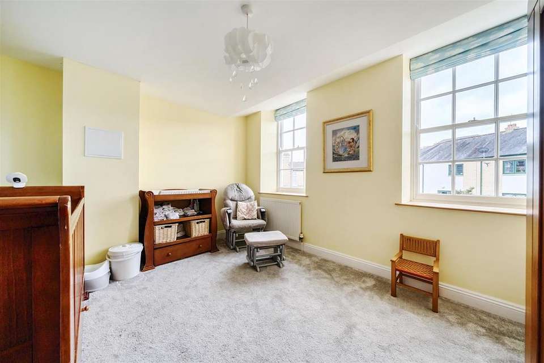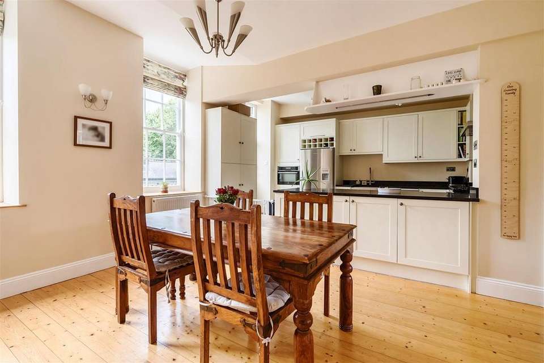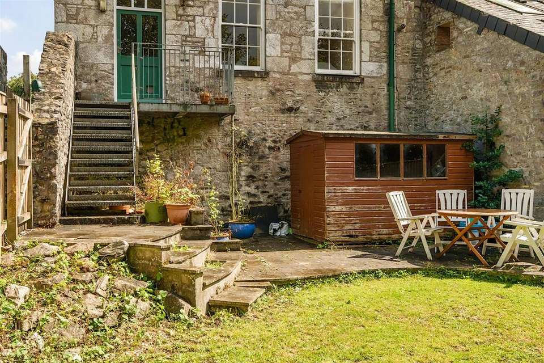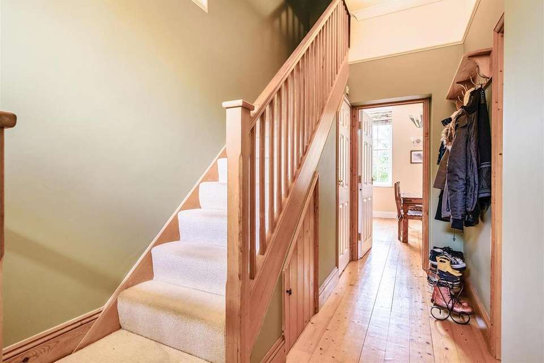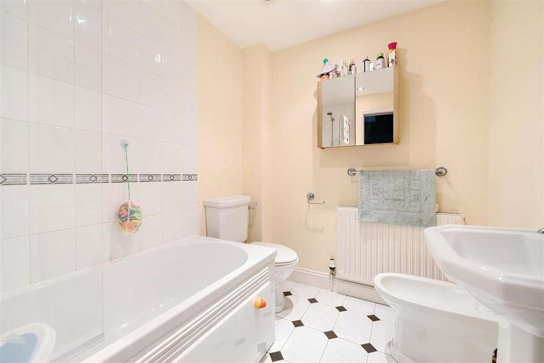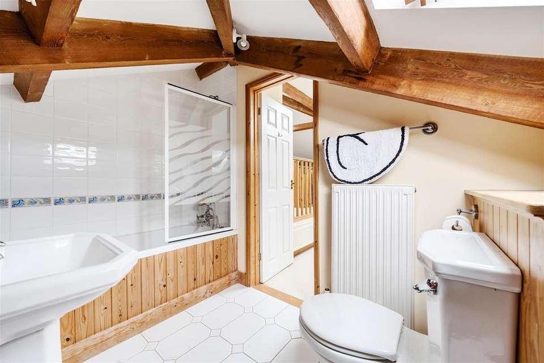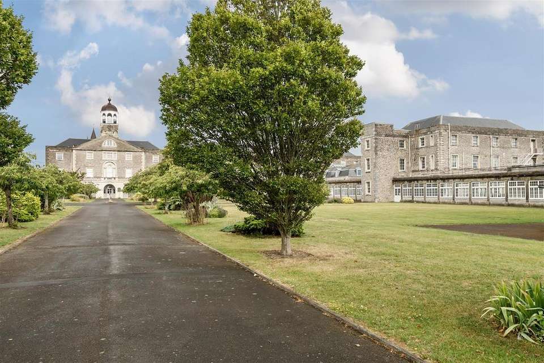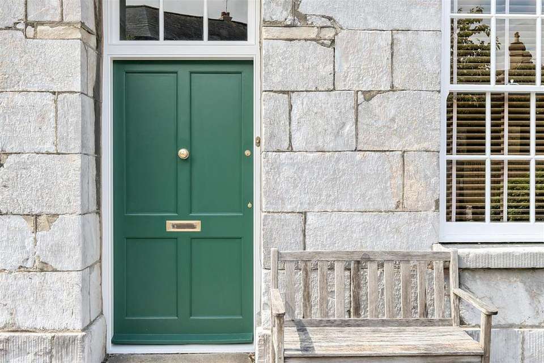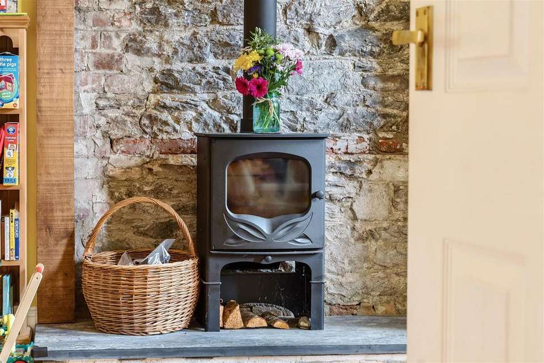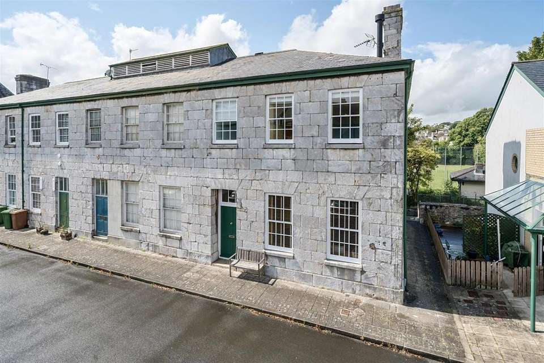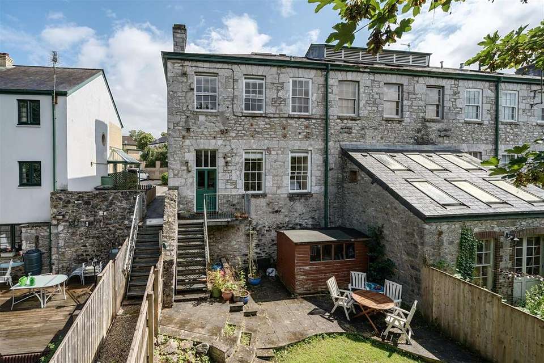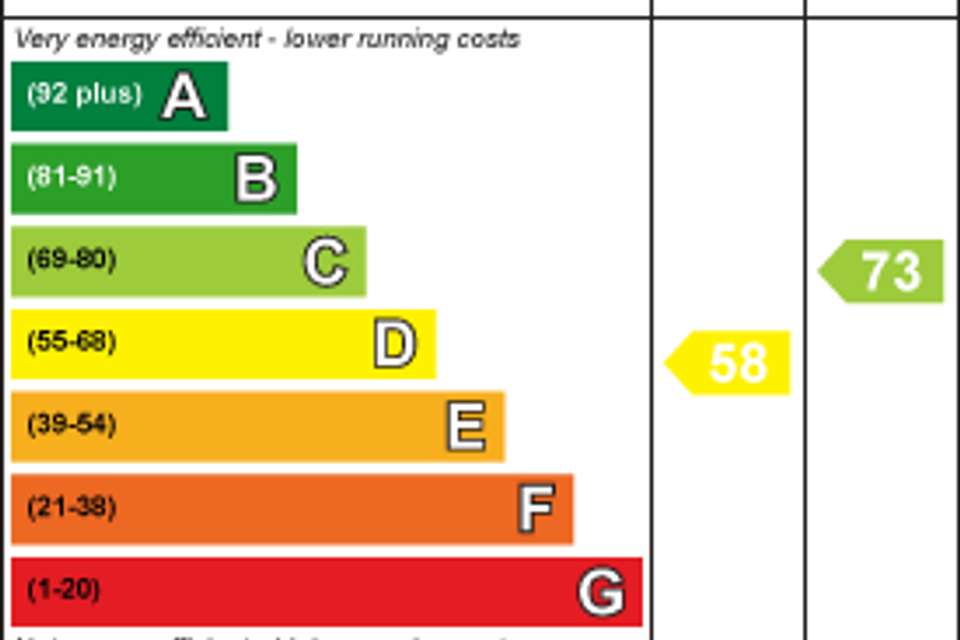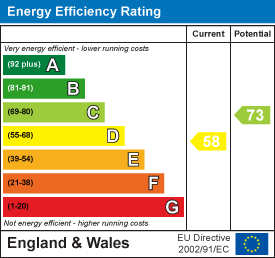4 bedroom terraced house for sale
terraced house
bedrooms
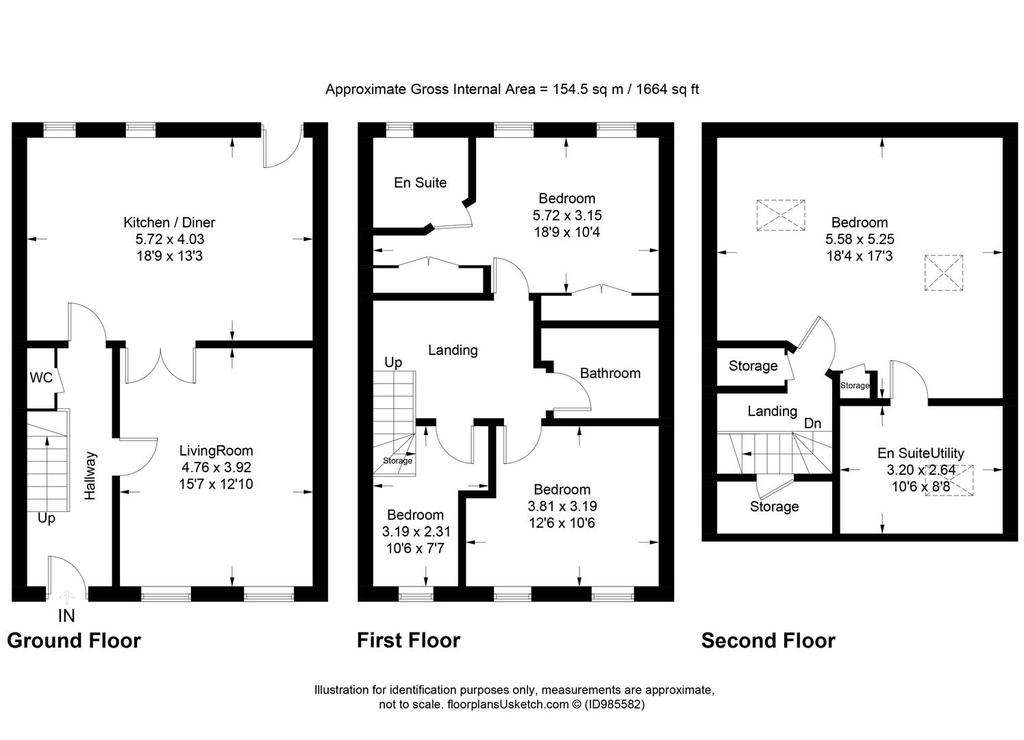
Property photos

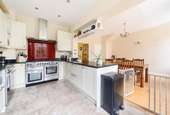
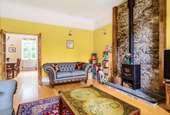
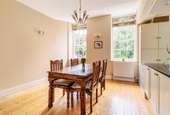
+20
Property description
A wonderfully spacious, well presented four double bedroom period property situated within the exclusive development of ‘The Millfieds’. The benefits include an enclosed rear garden and two parking spaces. EPC D.
Situation - The Millfields are situated within walled, landscaped grounds of the former Royal Naval Hospital. The majority of these historic buildings have been converted into a series of beautiful homes, which in turn have created a wonderful gated community. This fascinating re-development is part of a Conservation Area and features 24-hour security.
The Millfields are conveniently located less than one mile west of the City Centre, a short stroll from the fashionable Royal William Yard and the water's edge with ferry connections to Cremyll and Mount Edgcumbe Park. The A38 is easily accessed and provides links to Cornwall and Exeter. Plymouth, known as The Ocean City, has one of the loveliest natural harbours in the world. To the north is Dartmoor National Park, extending to over 300 square miles that provide excellent and varied activities for lovers of the great outdoors. Plymouth itself has a population of over 250,000 and has a full range of shopping, educational and sporting facilities. There is a mainline train service to London Paddington and to Penzance in Cornwall. Brittany Ferries operates seasonal services from Plymouth to France and northern Spain.
Description - An elegant and well-presented, spacious period property which has an abundance of light and versatile accommodation set over three floors. This charming home is situated within the exclusive ‘Millfields’ development and features an enclosed private garden and parking for two.
Accommodation - This wonderful home is well presented throughout and comprises, entrance hall giving access to a generous sitting room featuring a wood burning stove and large sash window to the front aspect of the property – double doors lead through to a light and spacious kitchen/diner with an attractive, shaker style fitted kitchen with two windows overlooking the rear aspect of the property along with a door to access the garden. The kitchen/diner is also accessible from the hallway.
The first floor landing leads to a modern family bathroom and three bedrooms, one of which features En-suite facilities and fitted wardrobes. A further staircase gives access to a useful storage space and a fantstic second floor double bedroom which is bathed in light from the velux windows. This great space incorporates a versatile raised area suitable for study or play and also benefits from a large En-suite with convenient laundry facilities.
Outside - The enclosed rear garden is is mainly laid to lawn with a paved patio area. There are two private parking spaces to the front of the property.
Agents Note* - An Annual Service Charge covers the cost of maintenance of private road and grounds along with the 24 hour security and concierge service.
Situation - The Millfields are situated within walled, landscaped grounds of the former Royal Naval Hospital. The majority of these historic buildings have been converted into a series of beautiful homes, which in turn have created a wonderful gated community. This fascinating re-development is part of a Conservation Area and features 24-hour security.
The Millfields are conveniently located less than one mile west of the City Centre, a short stroll from the fashionable Royal William Yard and the water's edge with ferry connections to Cremyll and Mount Edgcumbe Park. The A38 is easily accessed and provides links to Cornwall and Exeter. Plymouth, known as The Ocean City, has one of the loveliest natural harbours in the world. To the north is Dartmoor National Park, extending to over 300 square miles that provide excellent and varied activities for lovers of the great outdoors. Plymouth itself has a population of over 250,000 and has a full range of shopping, educational and sporting facilities. There is a mainline train service to London Paddington and to Penzance in Cornwall. Brittany Ferries operates seasonal services from Plymouth to France and northern Spain.
Description - An elegant and well-presented, spacious period property which has an abundance of light and versatile accommodation set over three floors. This charming home is situated within the exclusive ‘Millfields’ development and features an enclosed private garden and parking for two.
Accommodation - This wonderful home is well presented throughout and comprises, entrance hall giving access to a generous sitting room featuring a wood burning stove and large sash window to the front aspect of the property – double doors lead through to a light and spacious kitchen/diner with an attractive, shaker style fitted kitchen with two windows overlooking the rear aspect of the property along with a door to access the garden. The kitchen/diner is also accessible from the hallway.
The first floor landing leads to a modern family bathroom and three bedrooms, one of which features En-suite facilities and fitted wardrobes. A further staircase gives access to a useful storage space and a fantstic second floor double bedroom which is bathed in light from the velux windows. This great space incorporates a versatile raised area suitable for study or play and also benefits from a large En-suite with convenient laundry facilities.
Outside - The enclosed rear garden is is mainly laid to lawn with a paved patio area. There are two private parking spaces to the front of the property.
Agents Note* - An Annual Service Charge covers the cost of maintenance of private road and grounds along with the 24 hour security and concierge service.
Interested in this property?
Council tax
First listed
Over a month agoEnergy Performance Certificate
Marketed by
Stags - Plymouth 34-36 North Hill Plymouth PL4 8ETPlacebuzz mortgage repayment calculator
Monthly repayment
The Est. Mortgage is for a 25 years repayment mortgage based on a 10% deposit and a 5.5% annual interest. It is only intended as a guide. Make sure you obtain accurate figures from your lender before committing to any mortgage. Your home may be repossessed if you do not keep up repayments on a mortgage.
- Streetview
DISCLAIMER: Property descriptions and related information displayed on this page are marketing materials provided by Stags - Plymouth. Placebuzz does not warrant or accept any responsibility for the accuracy or completeness of the property descriptions or related information provided here and they do not constitute property particulars. Please contact Stags - Plymouth for full details and further information.





