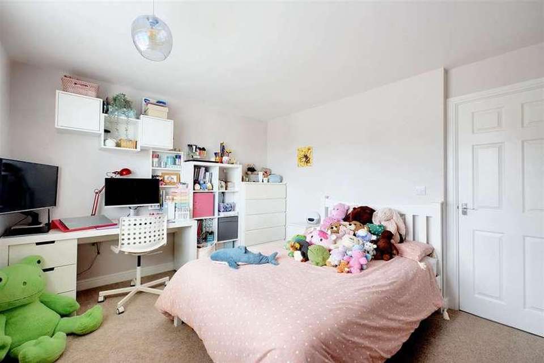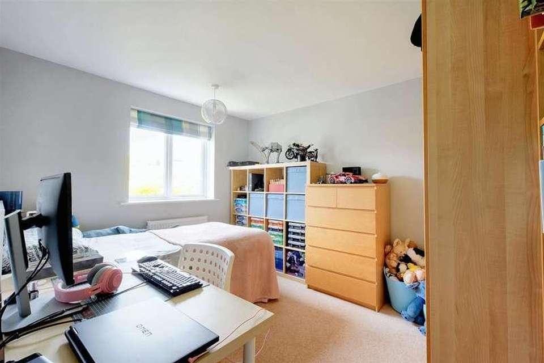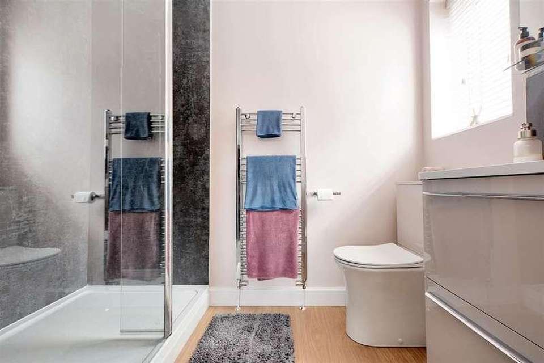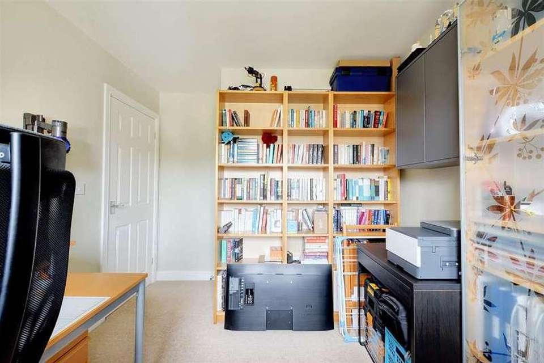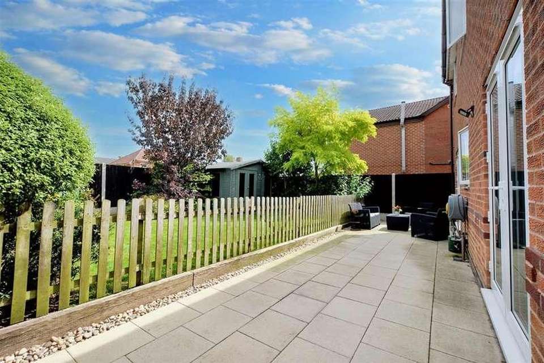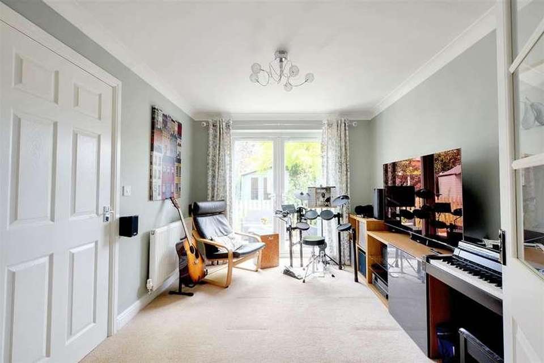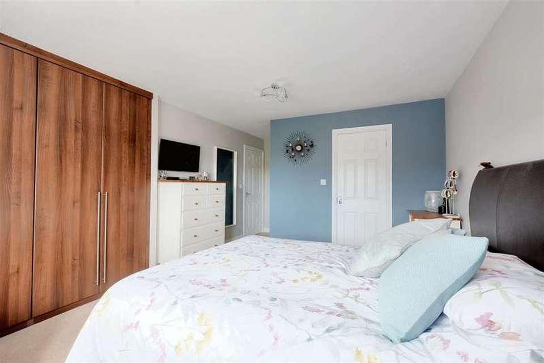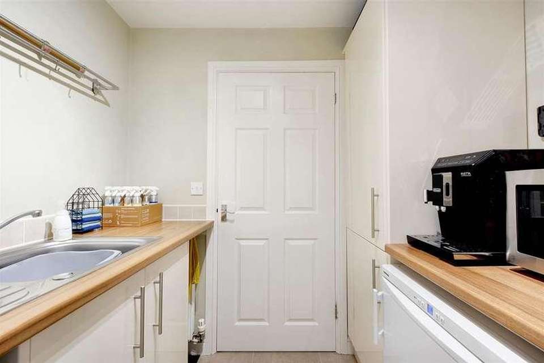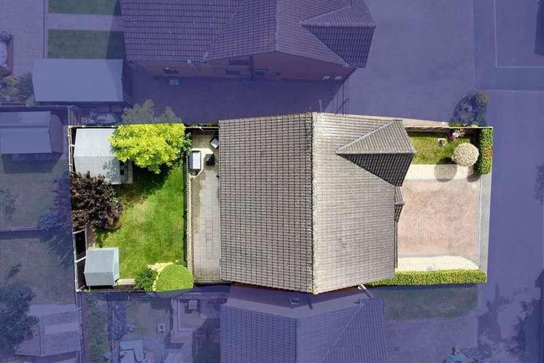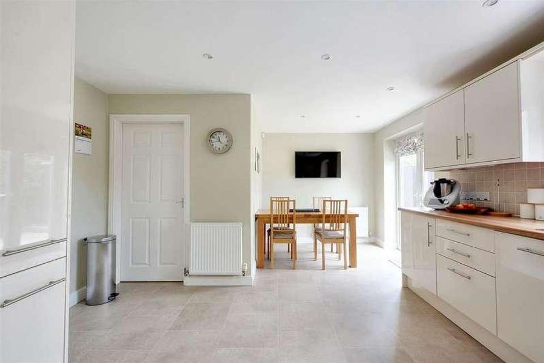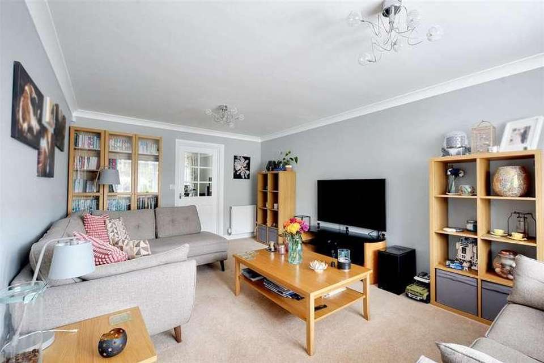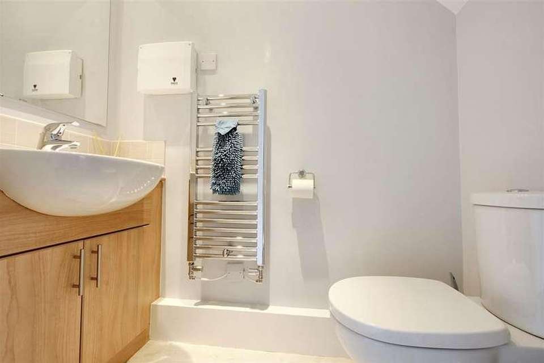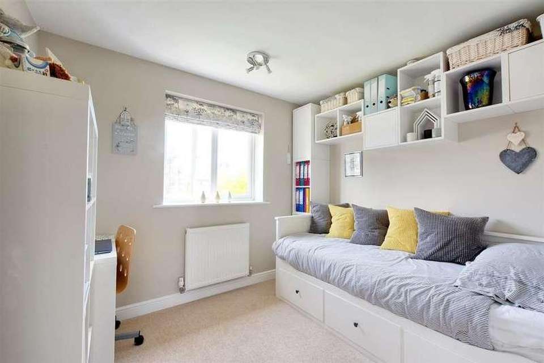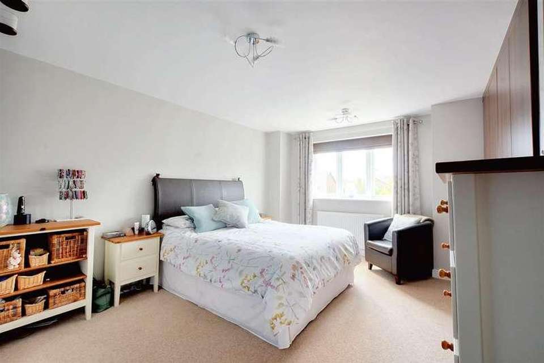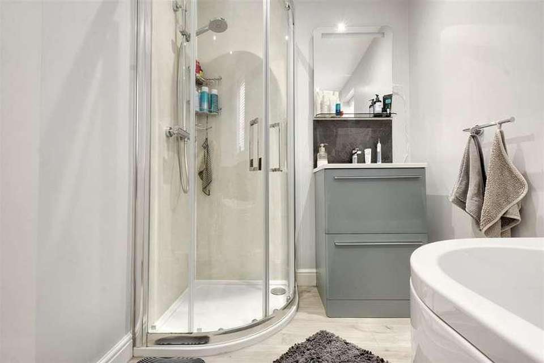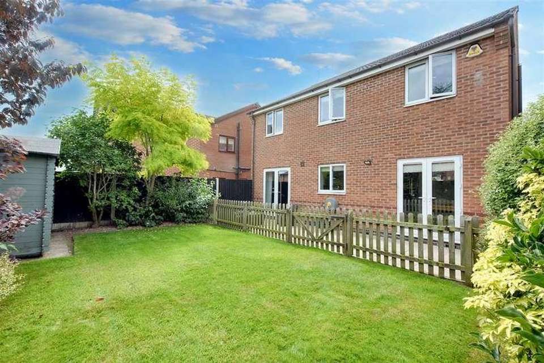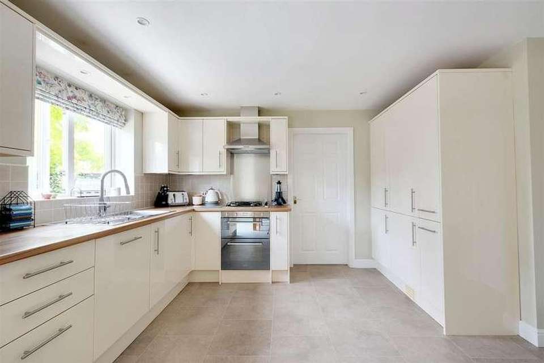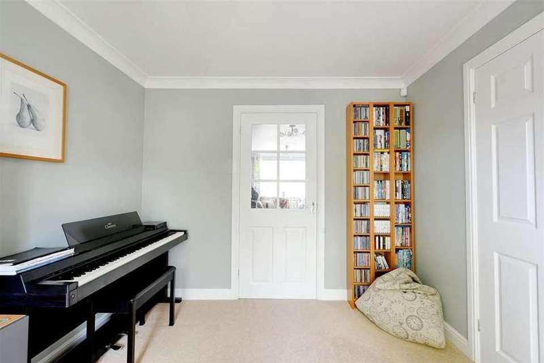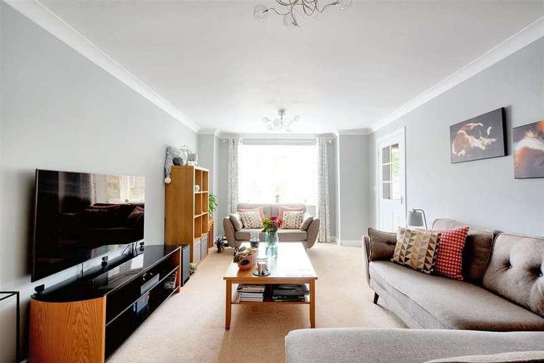5 bedroom detached house for sale
Derbyshire, DE7detached house
bedrooms
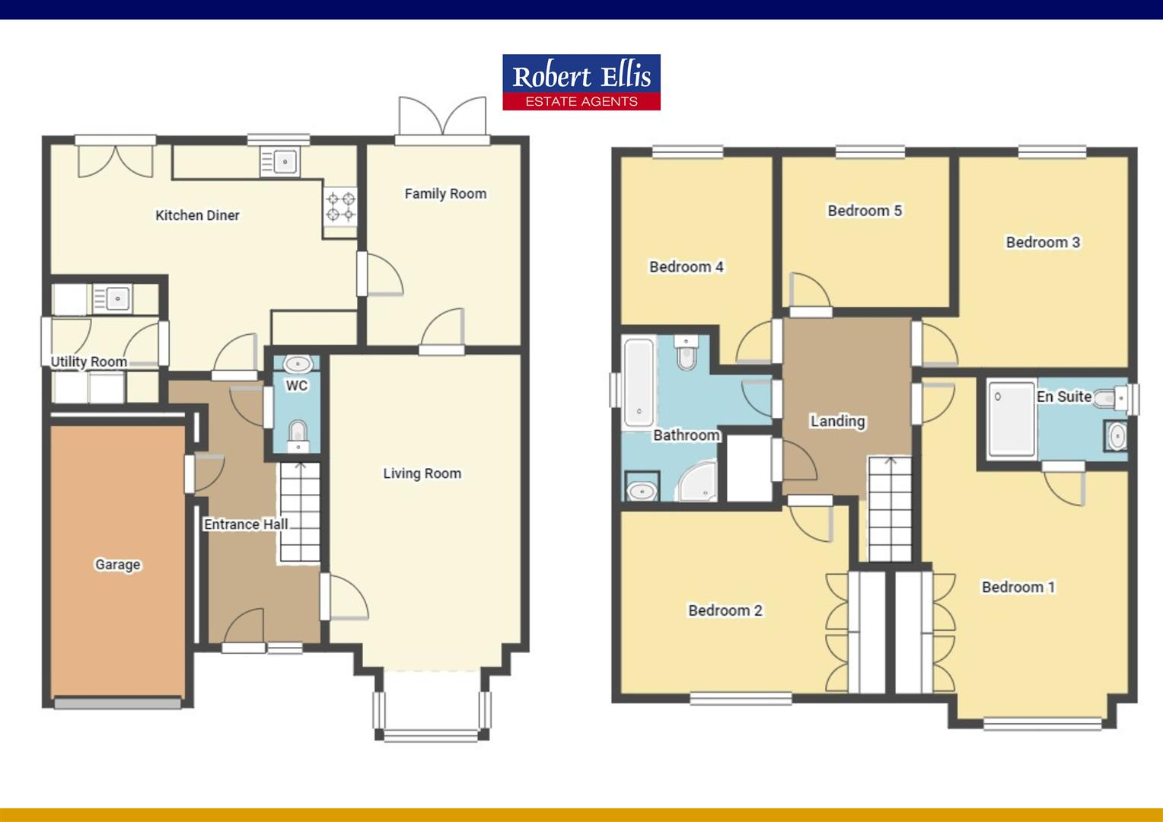
Property photos

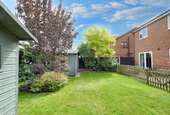
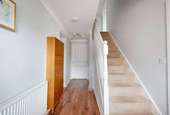
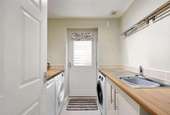
+24
Property description
A surprisingly spacious five double bedroom detached family home. Cul de sac, ample parking and garage. En-suite to principal bedroom. Popular village location. Ready to move into with completed upward chain. Viewing highly recommended.We have great pleasure in offering for sale this surprisingly spacious five double bedroom family residence. Situated towards the head of a cul de sac, this modern property was built in 2011 and offers all the comforts of a modern home. The property enjoys a welcoming hallway giving access to the ground floor accommodation which includes a useful cloaks/WC, a generous living room with a separate reception room (currently used as a playroom), and an open plan dining kitchen with separate utility room. Rising to the first floor, the landing gives access to five well proportioned double bedrooms, the principal with en-suite shower room, and there is a family bathroom. A forecourt provides ample off-street parking for up to three vehicles and a useful integral single garage. The rear garden is enclosed with a large patio area and an attractive picket fence and gate separating this from the lawn. Situated in the desirable Derbyshire village of Stanley Common, offering a great community feel and with open countryside on the doorstep, this property is ideal for those who enjoy the outdoors. Stanley Common has its own primary school which is within walking distance of the property. Far from being isolated, the village is within easy reach of the busy market town of Ilkeston, as well as the cities of Derby and Nottingham and Junction 25 of the M1 motorway (for those looking to commute). The property is centrally heated and double glazed, and offers great flexible accommodation for growing families, as well as those looking to work from home. The property is being sold with a complete upward chain and an internal viewing is highly recommended.ENTRANCE HALLWAY4.96 x 2.35 (16'3 x 7'8 )A welcoming entrance with stairs to the first floor, radiator. Doors to cloaks/WC, living room and dining kitchen.LIVING ROOM5.7 x 3.49 (18'8 x 11'5 )Two radiators, double glazed bay window to the front. Door to dining room.DINING ROOM4.01 x 2.91 (13'1 x 9'6 )A flexible room currently used as a games room with connecting door to the kitchen, radiator, double glazed French doors opening to the rear garden.DINING KITCHEN5.79 x 2.5 increasing to 4.29 (18'11 x 8'2 increA range of fitted wall, base and drawer units with roll top work surfaces and inset one and a half bowl sink unit with single drainer. Built-in electric oven and grill with gas hob and extractor hood over. Integrated dishwasher and fridge/freezer. Radiator, door to utility, double glazed window and French doors opening to the rear garden.UTILITY ROOM2.15 x 2.2 (7'0 x 7'2 )Wall and base cupboards with work surfacing and inset single bowl sink unit with single drainer. Space and plumbing for washing machine, further appliance space, double glazed door to the side.FIRST FLOOR LANDINGBuilt-in linen cupboard, loft hatch, doors to bedrooms and bathroom.BEDROOM ONE5.87 x 3.56 increasing to 4.44 (19'3 x 11'8 incrA generous principal bedroom with fitted wardrobes, radiator and double glazed window to the front. Door to en-suite.EN-SUITE5.48 x 1.65 (17'11 x 5'4 )A modern contemporary three piece suite comprising wash hand basin with vanity unit, low flush WC and corner shower cubicle with thermostatically controlled twin rose shower system. Heated towel rail, double glazed window.BEDROOM TWO3.8 x 3.34 (12'5 x 10'11 )Fitted wardrobes to one wall, radiator, double glazed window to the front.BEDROOM THREE3.5 x 3.01 (11'5 x 9'10 )Radiator, double glazed window to the rear.BEDROOM FOUR3.06 x 2.88 (10'0 x 9'5 )Double bedroom currently used as a home office with radiator, double glazed window to the rear.BEDROOM FIVE2.91 x 2.68 (9'6 x 8'9 )Radiator, double glazed window to the rear.FAMILY BATHROOM2.86 x 2.79 (9'4 x 9'1 )Incorporating a modern and contemporary four piece suite comprising floating wash hand basin with vanity unit, low flush WC, bathtub with waterfall central mixer taps and handheld shower rose, separate shower cubicle with twin rose thermostatically controlled shower system. Heated towel rail, double glazed window.OUTSIDEThe property is set back from the road with a semi-open plan frontage with a block paved forecourt providing off-street parking. This in turn leads to the integral single garage. There is a further gravel hard standing area and section of garden laid to lawn with ornamental shrubs. There is gated access at the side of the house leading to the rear garden which is fenced and enclosed with a large paved patio area with attractive picket fence and gate leading to the main garden which is laid to lawn, flower and shrub beds and one hard standing area (ideal for sheds, etc).GARAGE4.87 x 2.73 (15'11 x 8'11 )Electric up and over door to the front, light and power, wall mounted gas boiler (for central heating and hot water).COUNCIL TAXErewash Borough Council Band E.
Interested in this property?
Council tax
First listed
Over a month agoDerbyshire, DE7
Marketed by
Robert Ellis 32 Derby Road,Stapleford,Nottingham,NG9 7AACall agent on 0115 949 0044
Placebuzz mortgage repayment calculator
Monthly repayment
The Est. Mortgage is for a 25 years repayment mortgage based on a 10% deposit and a 5.5% annual interest. It is only intended as a guide. Make sure you obtain accurate figures from your lender before committing to any mortgage. Your home may be repossessed if you do not keep up repayments on a mortgage.
Derbyshire, DE7 - Streetview
DISCLAIMER: Property descriptions and related information displayed on this page are marketing materials provided by Robert Ellis. Placebuzz does not warrant or accept any responsibility for the accuracy or completeness of the property descriptions or related information provided here and they do not constitute property particulars. Please contact Robert Ellis for full details and further information.





