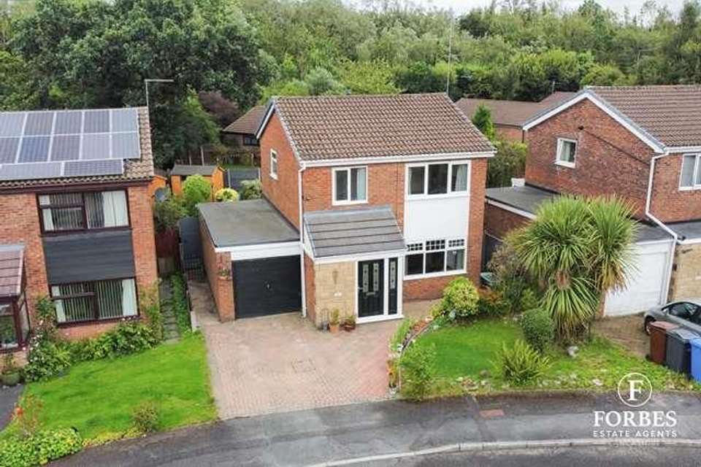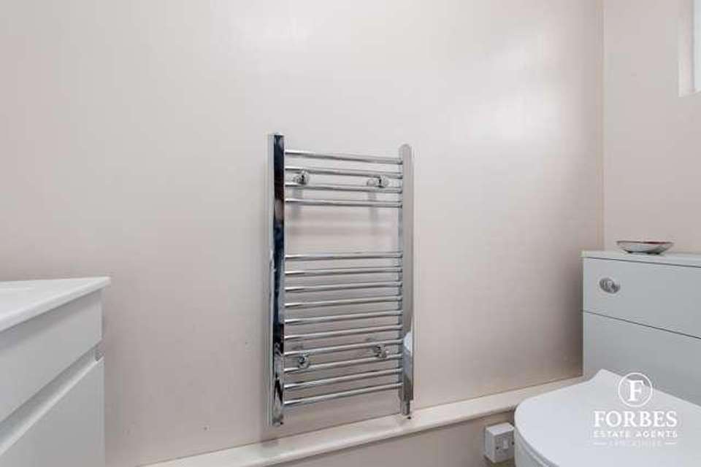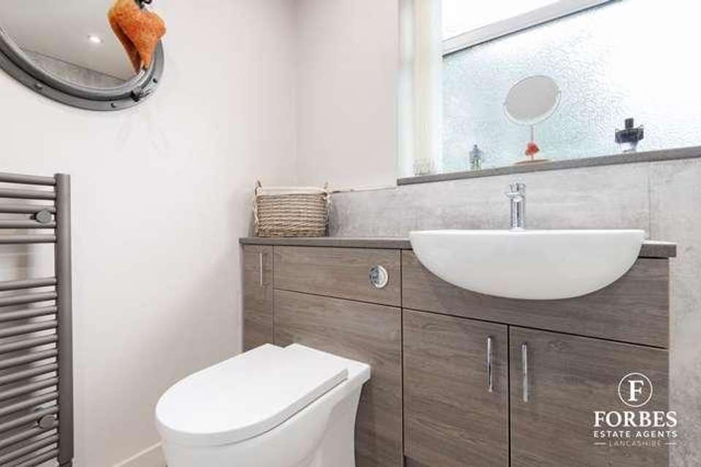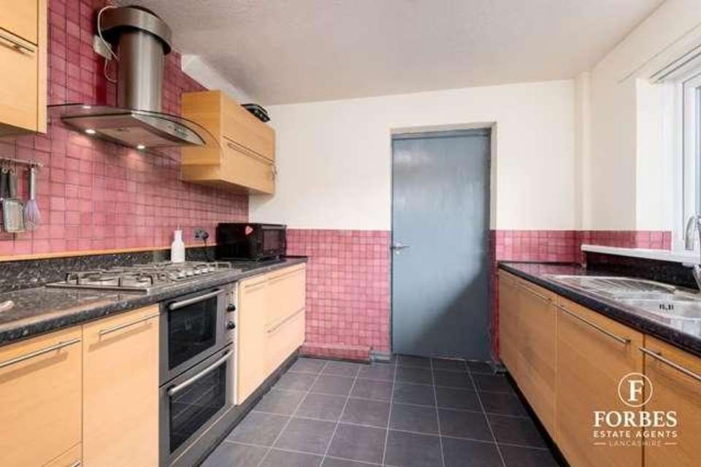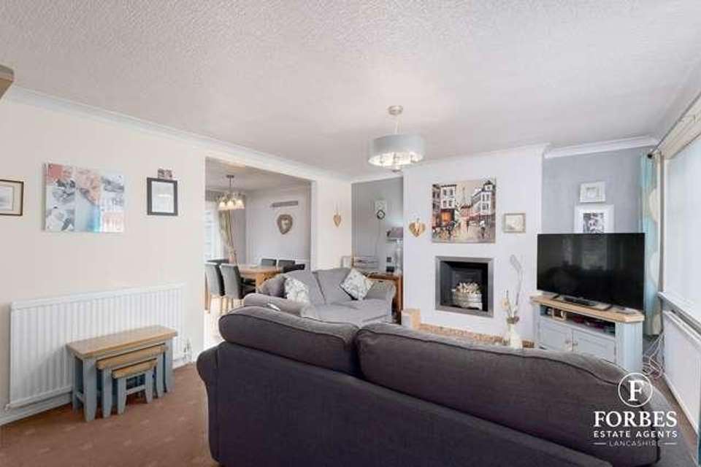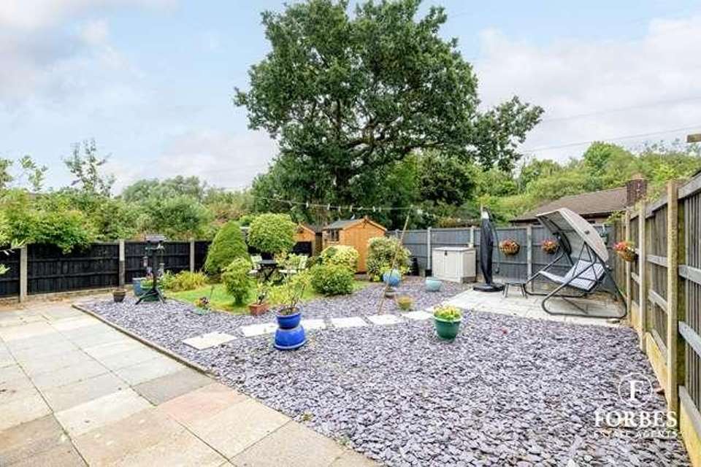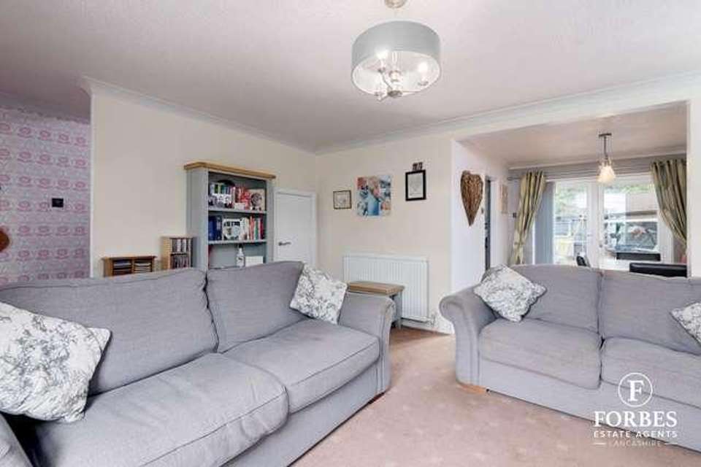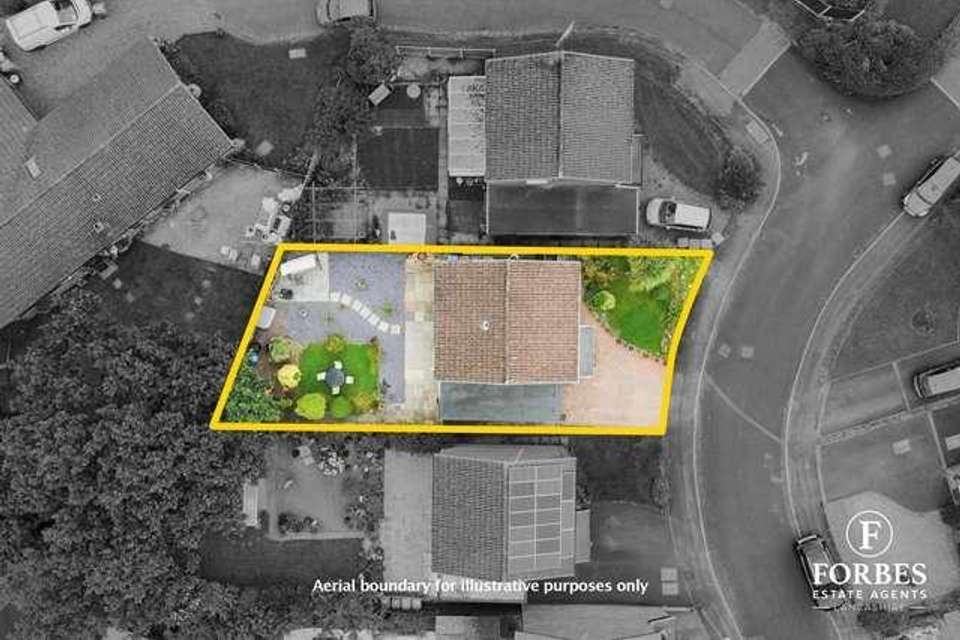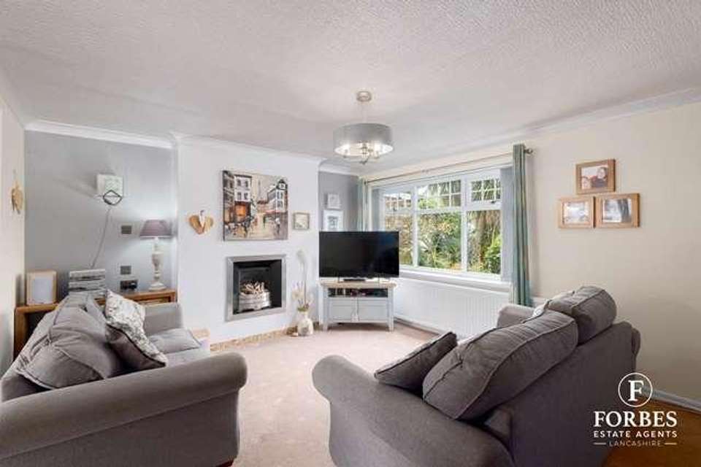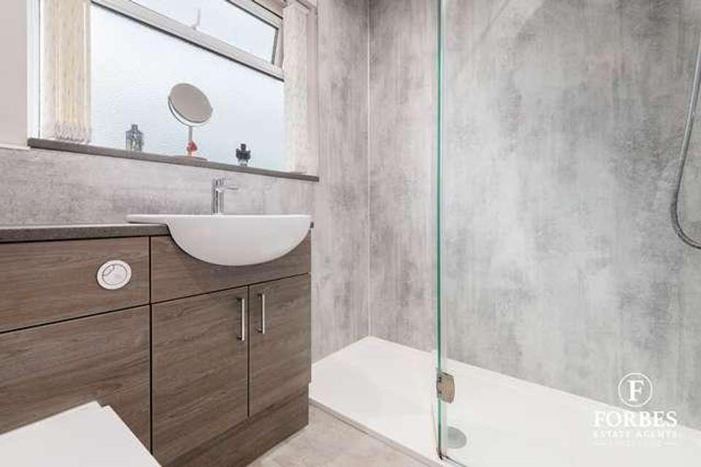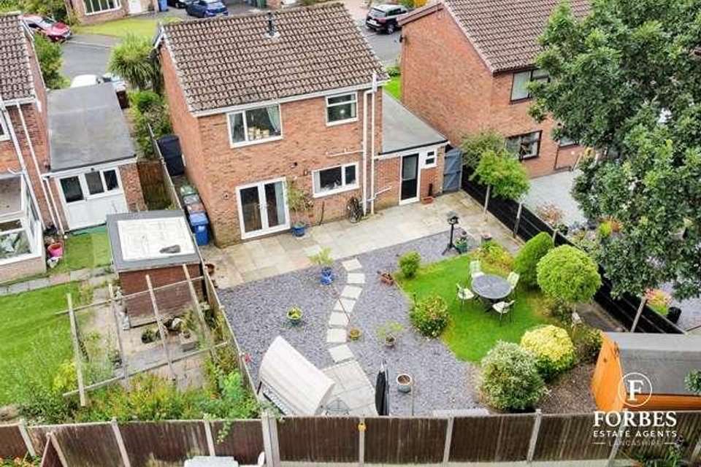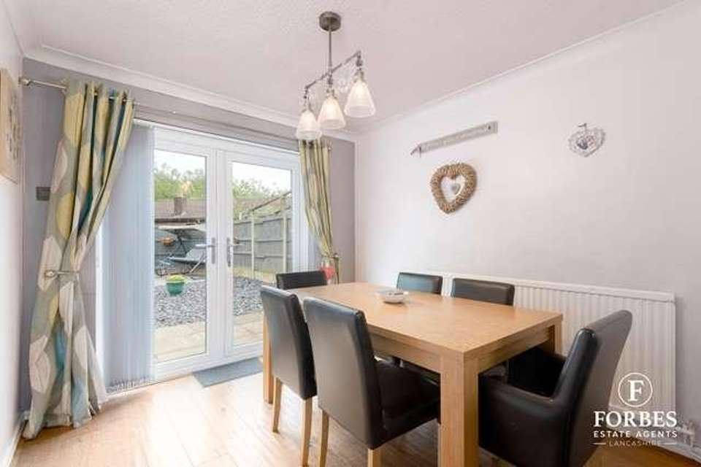3 bedroom detached house for sale
Bamber Bridge, PR5detached house
bedrooms
Property photos

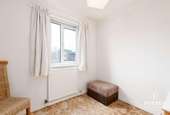


+16
Property description
This charming detached three-bedroom family home is nestled on a larger-than-average plot in a popular residential location, offering both space and convenience for modern family living. Situated close to local amenities and within easy reach of excellent schools, this property is ideally positioned for those seeking a comfortable home in a popular residential location. Upon entering, you are greeted by a practical entry porch, perfect for storing coats, shoes, and everyday essentials, helping to keep the living spaces organized. This leads into a spacious and comfortable open-plan lounge, a bright and inviting area that serves as the heart of the home. The lounge features under-stairs storage, providing a handy solution for keeping the space tidy and clutter-free. The lounge seamlessly flows into the dining room, creating a cohesive and open living space ideal for family gatherings and entertaining. Large patio doors in the dining room open onto the private rear garden, allowing natural light to flood the space and providing easy access to outdoor dining and relaxation. The garden view from the dining area adds a sense of tranquility to the home. The fully fitted kitchen is both spacious and functional, offering a good supply of wall and base units that provide ample storage and workspace. This well-equipped kitchen is perfect for preparing family meals, with a layout that balances practicality and style. Adjacent to the kitchen is a separate utility room with a rear access door, offering additional convenience for laundry and other household tasks. The utility room also provides direct access to the internal garage, which can be used as a workshop or for additional storage, the ground floor also includes a convenient cloakroom W.C. Upstairs, the first floor features three generously sized bedrooms, each offering comfort and flexibility for family living. The modern three-piece family bathroom is well-appointed, featuring a contemporary walk in shower unit that adds a touch of luxury to the home. Externally, the property boasts a mature front garden and a driveway leading to the attached garage/workshop, providing ample parking and storage options. To the rear, the large and delightful garden is a true highlight, featuring a mix of grass, slate chippings, and flagged areas, perfect for outdoor entertaining and family activities. A handy wooden shed offers additional storage for garden tools and equipment. This lovely family home offers a perfect blend of space, comfort, and convenience, making it an ideal choice for those looking to settle in a popular and well-connected area. Room sizes can be found on the floor plans. We understand that the council tax band for this property is band C. Tenure - Freehold For further information or to arrange a viewing please call Forbes Estates. Disclaimer, further room dimensions can be found on our floor plan. These particulars, whilst we believe to be accurate are set as a general outline only for guidance and do not constitute any part of an offer or contract, all appliances, drains, plumbing and heating have not been tested. All measurements quoted are approximate. Property to sell? If you are thinking of selling your home Forbes offer a free no obligation appraisal with local experienced sales advice.
Interested in this property?
Council tax
First listed
Over a month agoBamber Bridge, PR5
Marketed by
Forbes Estates 353 Preston Road,Whittle-le-Woods,Chorley, Lancashire,PR6 7PYCall agent on 01257 273 324
Placebuzz mortgage repayment calculator
Monthly repayment
The Est. Mortgage is for a 25 years repayment mortgage based on a 10% deposit and a 5.5% annual interest. It is only intended as a guide. Make sure you obtain accurate figures from your lender before committing to any mortgage. Your home may be repossessed if you do not keep up repayments on a mortgage.
Bamber Bridge, PR5 - Streetview
DISCLAIMER: Property descriptions and related information displayed on this page are marketing materials provided by Forbes Estates. Placebuzz does not warrant or accept any responsibility for the accuracy or completeness of the property descriptions or related information provided here and they do not constitute property particulars. Please contact Forbes Estates for full details and further information.

