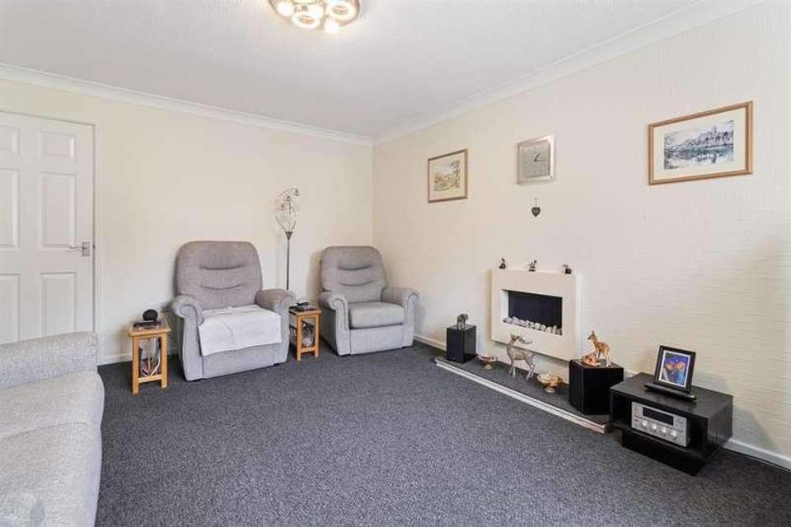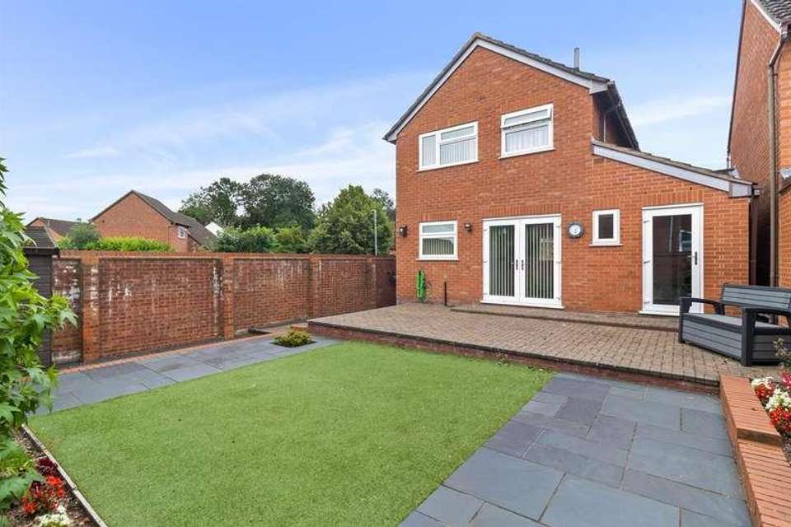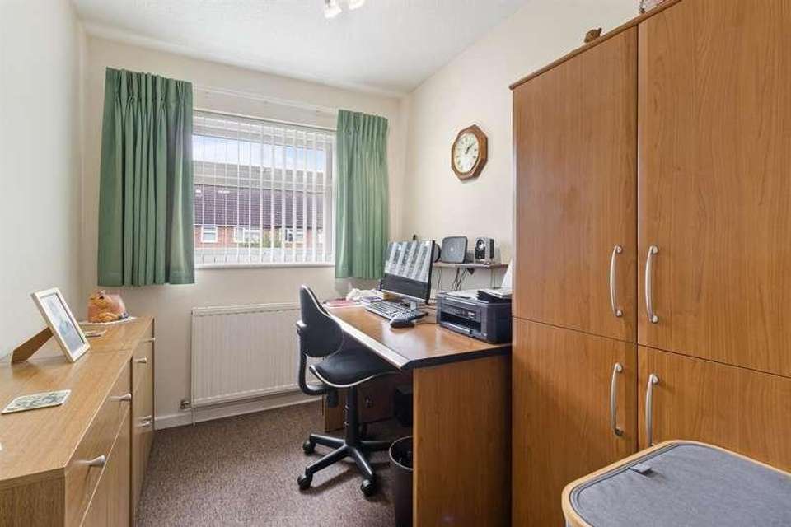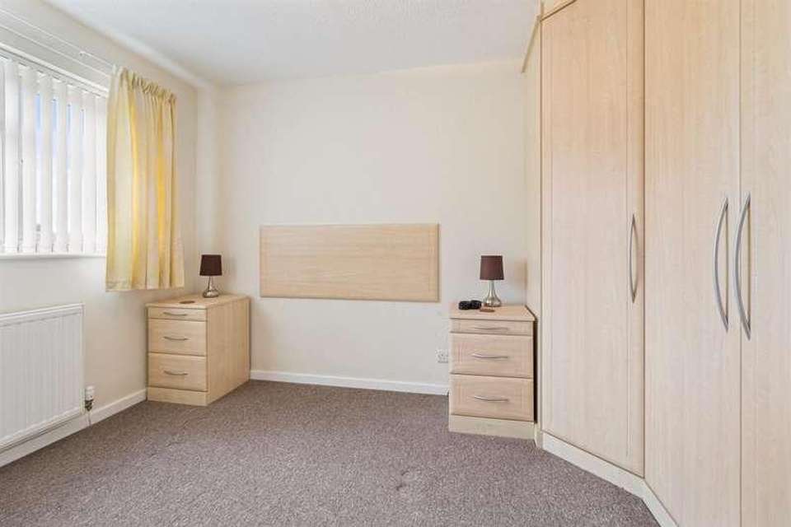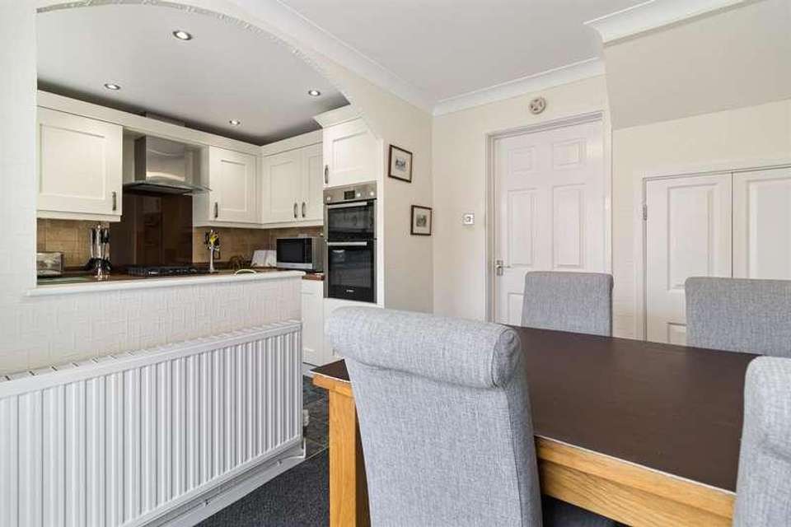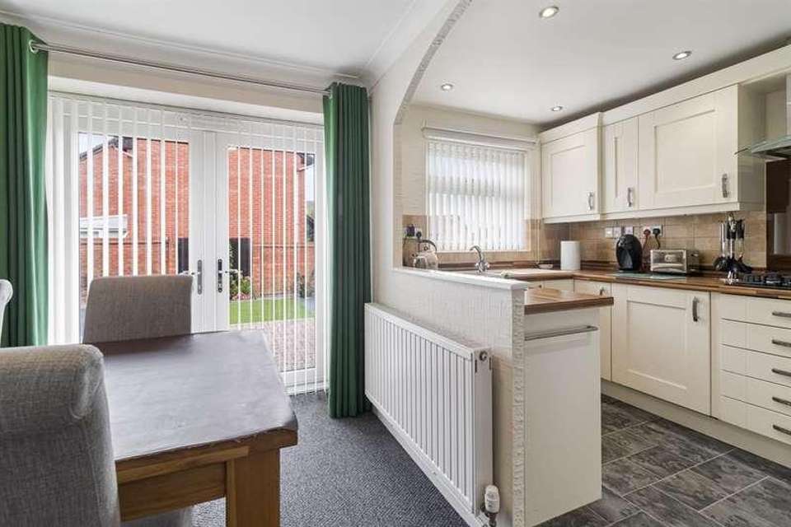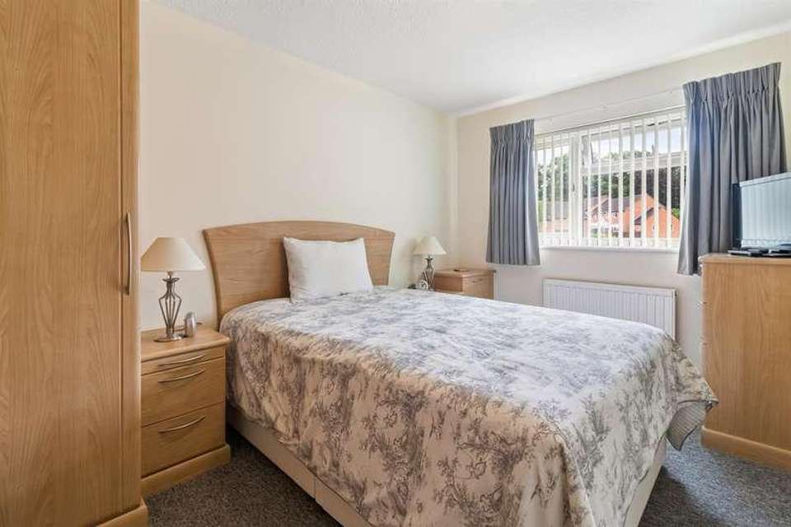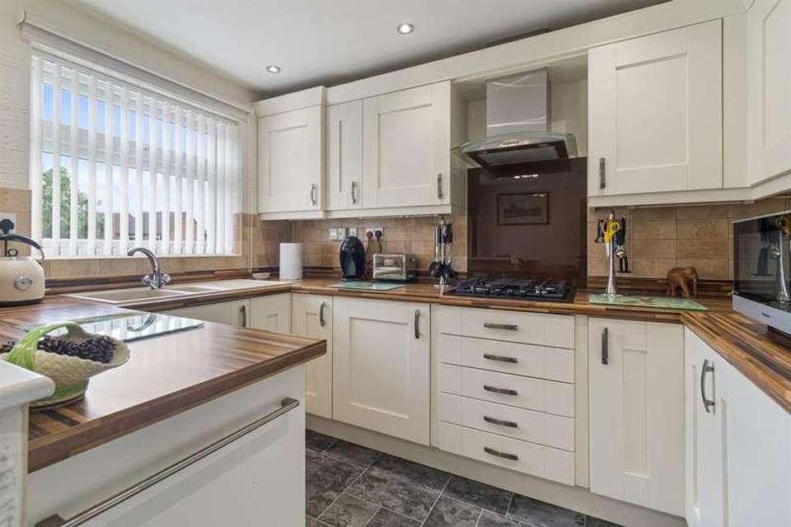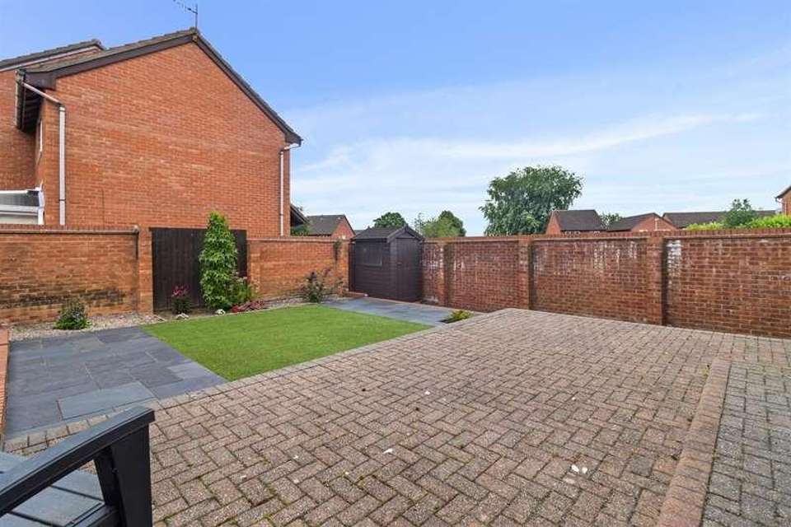3 bedroom detached house for sale
Malvern, WR14detached house
bedrooms
Property photos
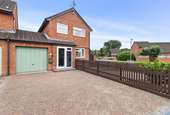
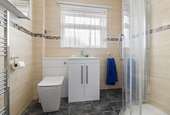
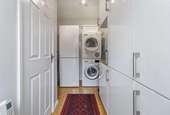
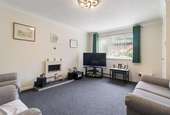
+9
Property description
An Immaculately Presented, Three Bedroomed, Link Detached Property Which Has Been Extended. Situated In A Quiet Cul-De-Sac Location In A Popular And Convenient Development Benefiting From Off Road Parking, Garage, Utility, Downstairs WC, Low Maintenance Enclosed Garden To Front And Rear. Energy Rating 'D' Location & Description The property enjoys a convenient location approximately a mile from the centre of Great Malvern where there is a comprehensive range of amenities including shops, banks, Waitrose supermarket, the renowned theatre and cinema complex and the Splash leisure pool and gymnasium. The bustling centres of Barnards Green and Malvern Link are both less than a mile away and again offer a good range of independent shops, Co-Op supermarket, takeaways, eateries and community facilities. Transport communications are excellent with mainline railway stations at Great Malvern and Malvern Link which offer direct links to Worcester, Birmingham, London, Hereford and South Wales. Junction 7 of the M5 motorway is just outside Worcester and brings the Midlands, south west and south Wales into an easy commute. A regular bus service runs down Pickersleigh Road connecting the neighbouring areas with Worcester and Malvern. Educational facilities are extremely well catered for in the area with highly regarded primary and secondary schools nearby. 31 Challenger Close is a beautifully presented and maintained link detached house which has been extended to create a utility and downstairs cloakroom. On the first floor there are three bedrooms and a family bathroom. The house has been loved by the current owner over many years. It offers open plan space through a kitchen diner. The property is set back from the road behind a fenced, low maintenance foregarden with flower bed and gated access to the rear garden. There is off road parking for two vehicles (with the potential to create more parking space). This leads to a garage with up and over door. Access to the house is through a UPVC double glazed door that gives access to: Porch Carpet, pendant light, space for coathooks, Obscure double glazed door to Entrance Hall Ceiling light fitting, radiator, carpet, stairs to first floor. Door to Sitting Room 4.62m (14ft 11in) x 3.56m (11ft 6in) Carpet, double glazed window to front, ceiling light fitting, radiator, feature electric fire built into wall and door to Kitchen/Dining Area An open plan sociable space consisting Kitchen Area 3.15m (10ft 2in) x 2.17m (7ft) Vinyl flooring, range of base and eye level units with wooden worktops, one and a half bow stainless steel sink with taps and drainer. Eye level Bosch OVEN and GRILL, double glazed window overlooking the landscaped rear garden. Integrated gas HOB with extractor fan over, built in FRIDGE and FREEZER. Central heating boiler and spotlights. Dining Area 2.97m (9ft 7in) x 2.32m (7ft 6in) Carpet, ceiling light fitting, radiator, understairs storage, double glazed French doors giving access to the garden. Door to Utility 3.46m (11ft 2in) x 2.71m (8ft 9in) Vinyl flooring, range of base an eye level units with worktop over, space for fridge freezer, washing machine and dryer. UPVC door to garden. Ceiling light fitting, electric radiator and door to WC Carpet, low level WC, vanity wash hand basin with cupboard below, ceiling light point, opaque double glazed window to rear and access to loft space. First Floor Landing Carpet, ceiling light fitting. Airing cupboard housing a hot water tank. Access to insulated (260mm insulation) loft space with power. Door to Bedroom 1 4.37m (14ft 1in) x 2.56m (8ft 3in) Carpet, double glazed window to front, radiator, ceiling light fitting and built in wardrobes. Bedroom 2 3.44m (11ft 1in) x 2.71m (8ft 9in) Carpet, double glazed window to rear, ceiling light fitting, radiator and built in wardrobes. Bedroom 3 2.87m (9ft 3in) x 2.01m (6ft 6in) Carpet, radiator, double glazed window to front and currently used as a home office. Bathroom Vinyl flooring, opaque double glazed window to rear, vanity wash hand basin and low level WC with cupboard surrounds, tiled walls. Shower cubicle with mains power shower over, chrome heated towel radiator. Garage With up and over door to front from the driveway. Power and light. To the rear of the property there is an immaculately kept, landscaped garden which can be accessed from the utility, French doors from dining room or secure gated access to the side of the house. The garden provides a mixture of patio areas and artificial lawn space with slabbed surround and enjoys plenty of sunshine. Flower and gravel borders providing bursts of colour throughout the year. Garden SHED, external lighting and tap. Services We have been advised that mains services are connected to the property. This information has not been checked with the respective service providers and interested parties may wish to make their own enquiries with the relevant local authority. No statement relating to services or appliances should be taken to imply that such items are in satisfactory working order and intending occupiers are advised to satisfy themselves where necessary. Tenure We are advised (subject to legal confirmation) that the property is freehold. General Intending purchasers will be required to produce identification documentation and proof of funding in order to comply with The Money Laundering, Terrorist Financing and Transfer of Funds Regulations 2017. More information can be made available upon request. John Goodwin FRICS has made every effort to ensure that measurements and particulars are accurate however prospective purchasers/tenants must satisfy themselves by inspection or otherwise as to the accuracy of the information provided. No information with regard to planning use, structural integrity, tenure, availability/operation, business rates, services or appliances has been formally verified and therefore prospective purchasers/tenants are requested to seek validation of all such matters prior to submitting a formal or informal intention to purchase/lease the property or enter into any contract. Viewing By appointment to be made through the Agent's Malvern Office, Tel: 01684 892809 Council Tax COUNCIL TAX BAND 'D' This information may have been obtained from the local council website only and applicants are advised to consider obtaining written confirmation. EPC The EPC rating for this property is D (64). Directions From the agent's office in Great Malvern proceed down Church Street over a set of traffic lights and take the fifth turning to the left into Madresfield Road. Continue down to the mini roundabout and turn left onto Pickersleigh Road. Take the second left turn into Harbinger Avenue and follow the road round taking the second right turn in Challenger Close where the property will be found on the right hand side as indicated by the agents For Sale board.
Interested in this property?
Council tax
First listed
Over a month agoMalvern, WR14
Marketed by
John Goodwin 13 Worcester Road,Malvern,Worcestershire,WR14 4QYCall agent on 01684 218170
Placebuzz mortgage repayment calculator
Monthly repayment
The Est. Mortgage is for a 25 years repayment mortgage based on a 10% deposit and a 5.5% annual interest. It is only intended as a guide. Make sure you obtain accurate figures from your lender before committing to any mortgage. Your home may be repossessed if you do not keep up repayments on a mortgage.
Malvern, WR14 - Streetview
DISCLAIMER: Property descriptions and related information displayed on this page are marketing materials provided by John Goodwin. Placebuzz does not warrant or accept any responsibility for the accuracy or completeness of the property descriptions or related information provided here and they do not constitute property particulars. Please contact John Goodwin for full details and further information.





