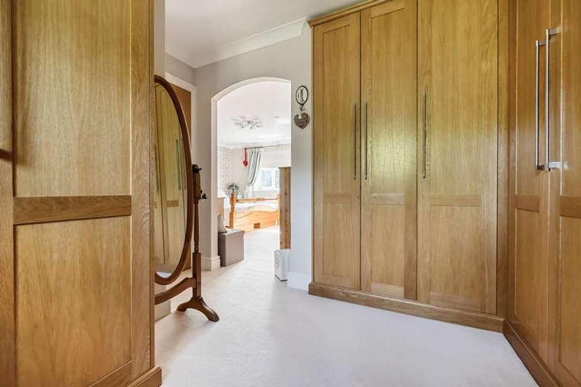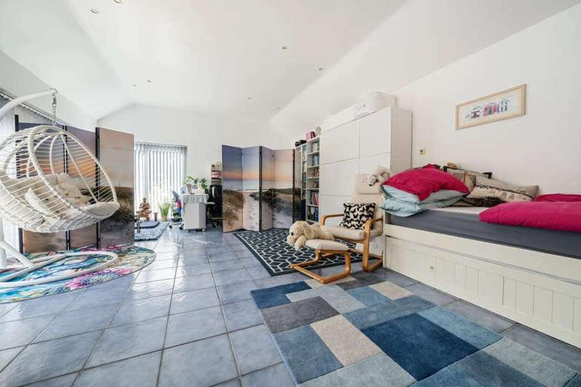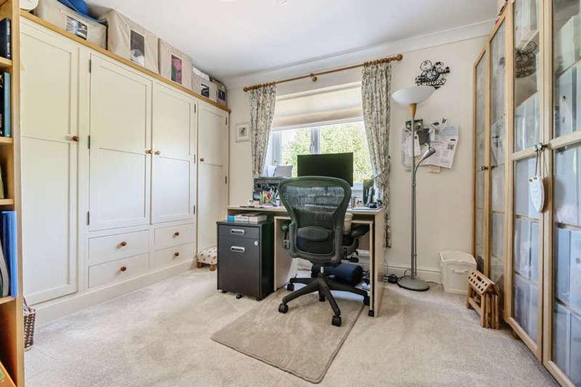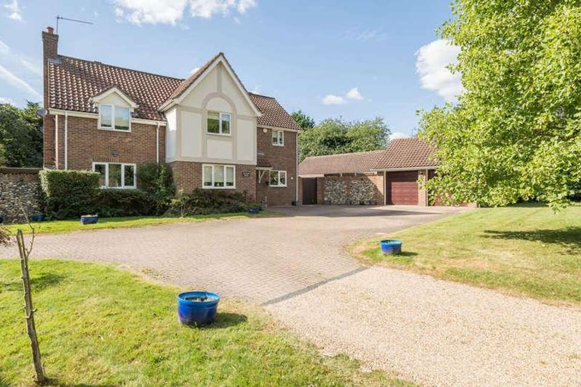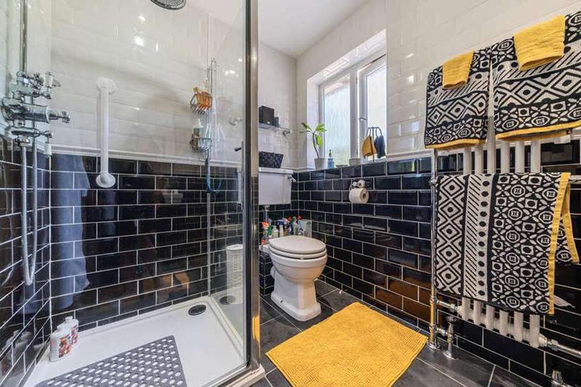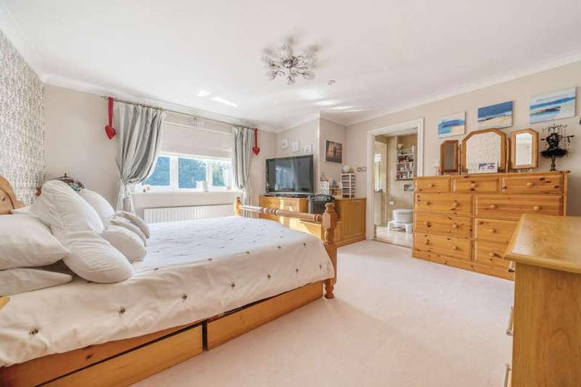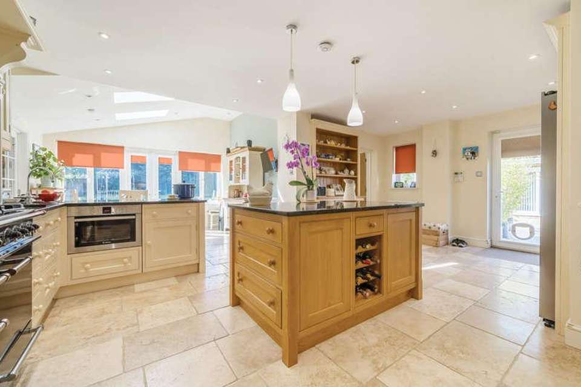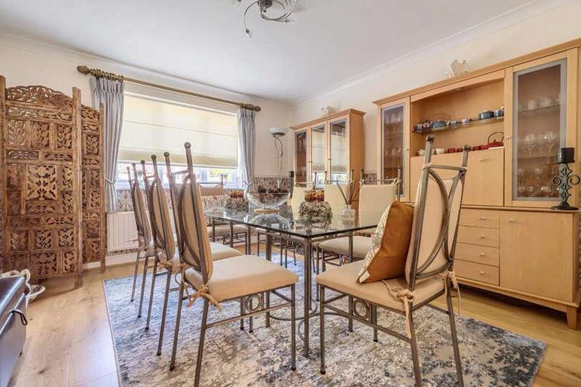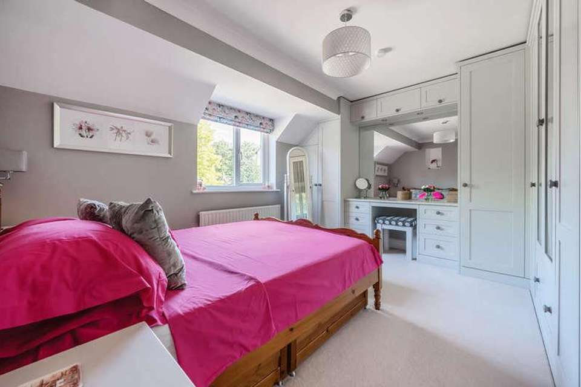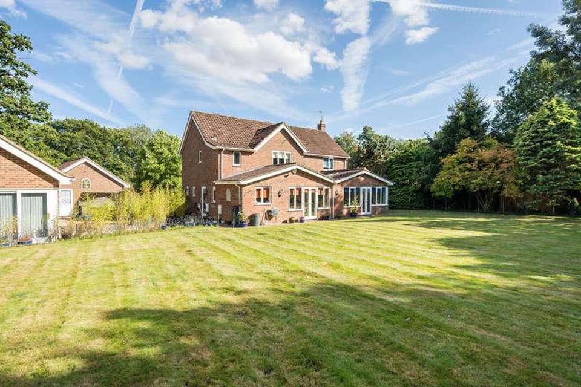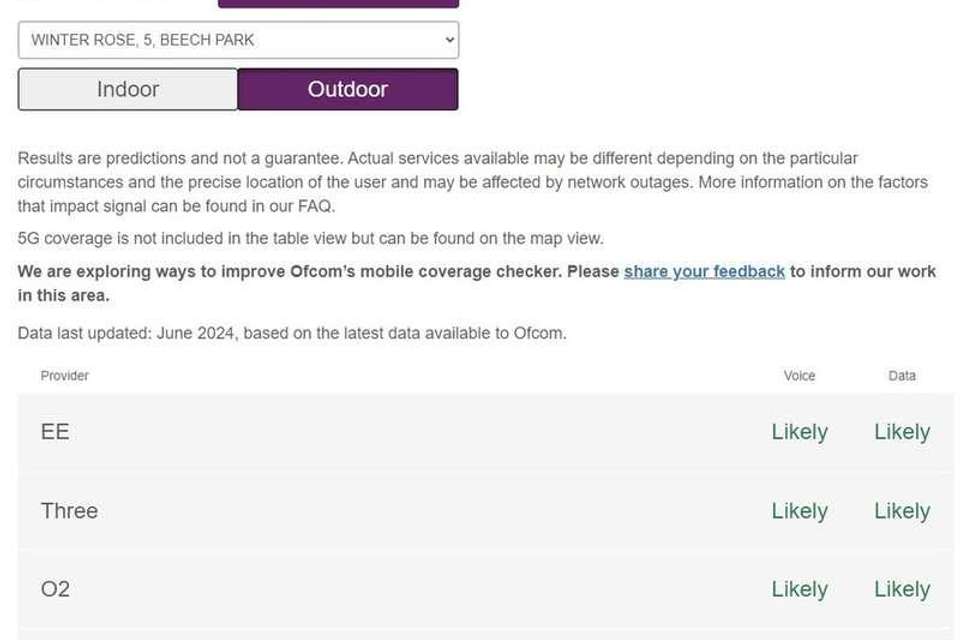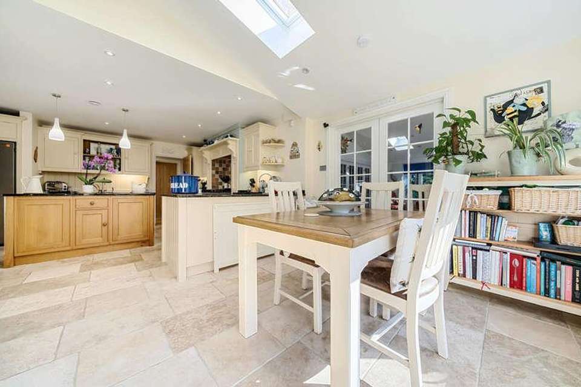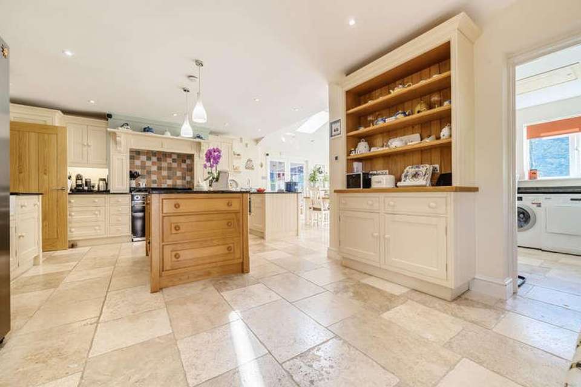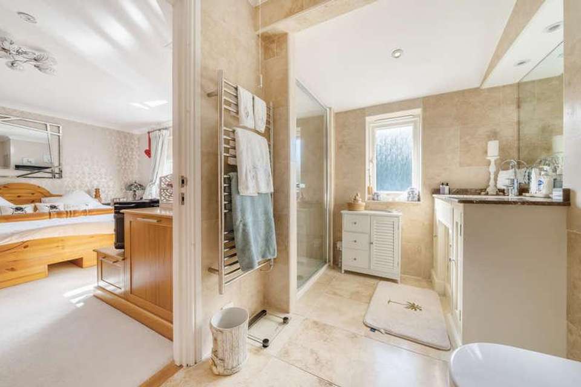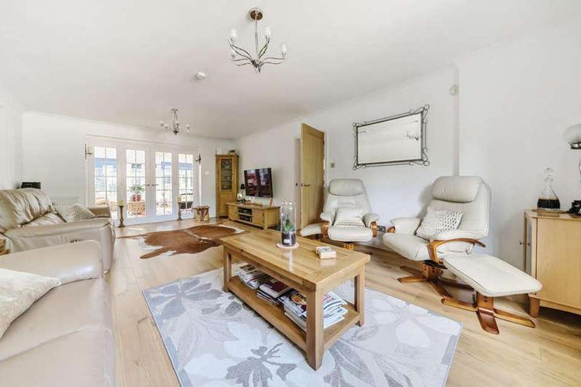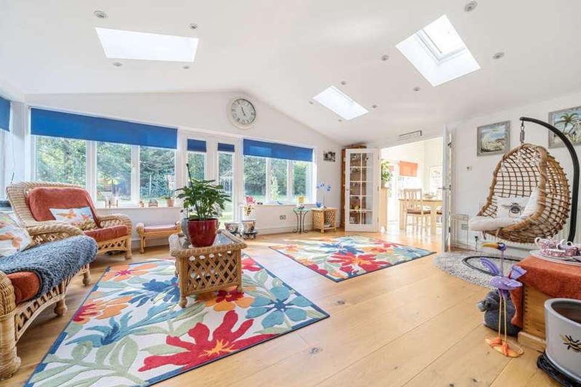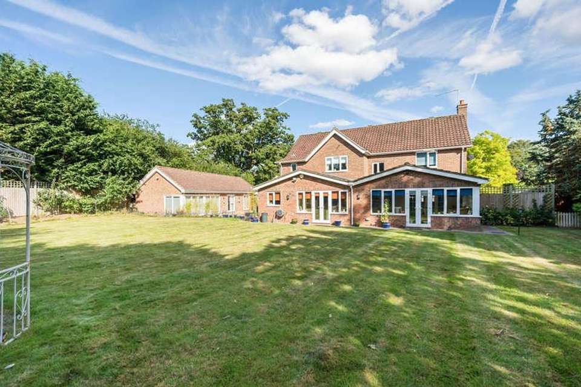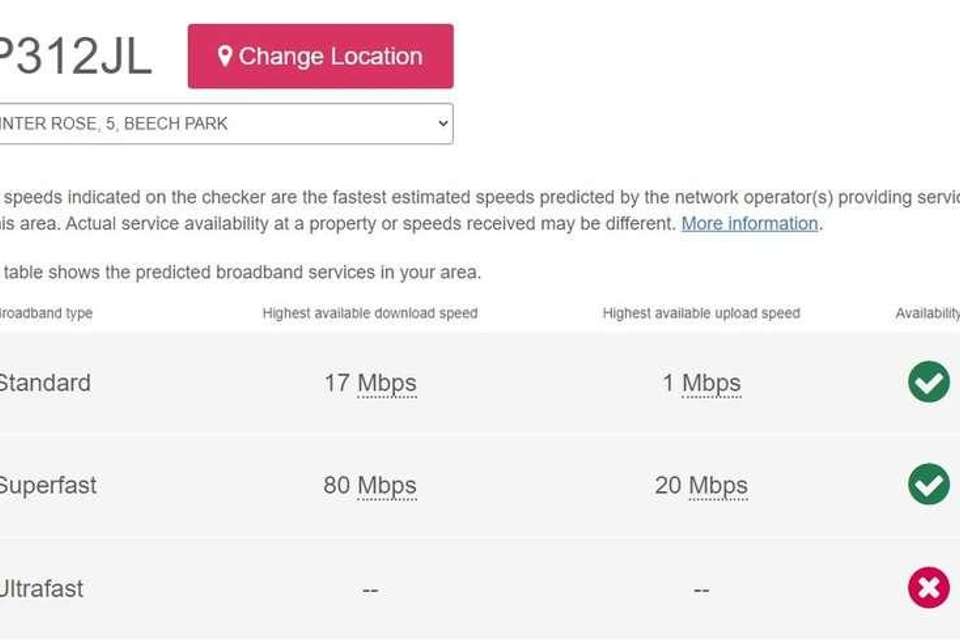5 bedroom detached house for sale
Suffolk, IP31detached house
bedrooms
Property photos
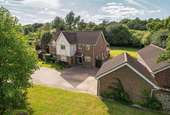
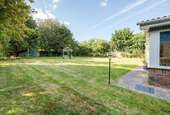
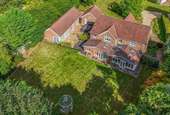
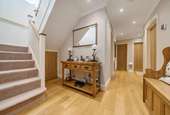
+18
Property description
An exceptional detached family home offering an impressive accommodation schedule of 3777sq.ft. while retaining a private and highly regarded village location, well suited to a variety of lifestyles while being only 3 miles from Bury St. Edmunds town centre. The property tastefully blends characterful accommodation with modern creature comforts including the likes of underfloor heating and a stylish kitchen/breakfast/living room with beautifully maintained grounds in the region of 0.7 acres. Further benefits include a detached annexe/gym, a double garage and ample off-road parking. ENTRANCE HALL: With access to the principal rooms on the ground floor, oak flooring, stairs rising to first floor and understairs storage cupboard. Door to:- SITTING ROOM: The principal reception room of the house with a continuation of the oak flooring and window to front aspect with bi-folding doors opening to the:- GARDEN ROOM: Flooded by natural light with dual aspect views of the rear gardens and French style doors opening to the terrace abutting the rear of the property with double doors leading to the:- KITCHEN/BREAKFAST ROOM: A generous addition to the rear of the property with underfloor heating and a range of matching wall and base units set under Brazilian Quartz worksurfaces and home to a number of integrated appliances including the Falcon double oven and warmer with gas hob over, American style fridge/freezer, 2 dishwashers, microwave oven, ceramic butler sink inset with drainer and mixer tap over, waste disposal sink with mixer tap over. 2 PANTRY cupboards and a central island. The kitchen further provides access to the airing cupboard housing the gas fired boiler and the room is tastefully divided to provide a duality of dining and culinary space. The dining area is located to the rear of the property with views over the gardens and French style double doors opening on to the terrace abutting the rear of the property. Door to:- UTILITY ROOM: Appointed with a further range of wall and base units with worksurfaces over, spaces for a washer, dryer and under counter fridge/freezer. DINING ROOM: Adjacent to the primary entrance to the kitchen and well suited for formal dining and entertaining on a large scale with a window overlooking the front gardens. STUDY: Situated away from the primary reception spaces with fitted desk/shelving ideally suited to home working with window to front aspect. CLOAKROOM: With a white suite comprising WC, hand wash basin and chrome heated towel rail. First Floor LANDING: Access to loft space and window to rear garden. PRINCIPAL SUITE: A substantial double bedroom with window to rear aspect, archway to:- ENSUITE DRESSING ROOM: 3 walls of fitted wardrobes and a window to the front elevation. ENSUITE BATHROOM: With Villeroy and Boch WC and wash hand basin. Panel bath with inset mixer taps over, corner shower with glass hinged door and chrome heated towel rail. BEDROOM 2: A substantial double bedroom with window to rear aspect. BEDROOM 3: A double bedroom with 2 walls of fitted wardrobes and window to front elevation. BEDROOM 4: A double bedroom with window to front elevation. FAMILY SHOWER ROOM: Luxuriously appointed Heritage white suite with WC, hand wash basin, bidet and corner shower with glass hinged doors. Frosted window to front. ANNEXE A versatile air-conditioned space located away from the principal residence and ideal for use as ancillary accommodation but currently equipped as a therapy room/gym. The annexe is additionally fitted with a:- SHOWER ROOM: With a white suite comprising WC, hand wash basin and shower. A SAUNA and doors to the:- GYM: If used as an annexe this could become a double bedroom. The annexe offers delightful views over the rear garden while retaining a good degree of privacy from the main house. Outside The property is accessed by a private driveway serving only 5 properties of which this is the fifth with a sweeping pea-shingle driveway leading to the ample OFF-ROAD PARKING for a number of vehicles as well as access to the:- DETACHED DOUBLE GARAGE: With electric up and over Hormann doors. The garage is equipped with power and light and personnel door leading to the side terrace.The terrace is equipped with a 30-amp power supply currently serving a hot tub but equally capable of fulfilling other uses. The majority of the rear gardens are laid to lawn and are home to a number of specimen trees; in brief comprising 2 apple trees, 2 green gages and 1 Victoria plum. The boundaries to the grounds are predominately defined by 6ft fencing with mature specimen trees providing a good degree of privacy and screening. To the side of the property is a walled and fenced kitchen garden, to one side a large shed and the other space for home-grown vegetables. The property has a particularly attractive faade with 3 gable ends visible from the rear gardens tastefully integrating the large extension with the original house and finished with external lighting. In all about 0.7 acres. SERVICES: Main electricity, drainage and water. Gas fired heating. NOTE: None of these services have been tested by the agent. AGENTS NOTE Please note that the hot water is solar heated, as well as gas.The cost of maintaining the private driveway is shared equally among the 5 properties that benefit from such.Oak tree subject to a preservation order. LOCAL AUTHORITY: West Suffolk Council: 01284 763233. Council Tax Band: G - 3,464.32 2024/2025. EPC RATING: C. BROADBAND SPEED: Up to 80 Mbps (source Ofcom). MOBILE COVERAGE: EE, Three, 02 and Vodafone outdoor, likely (source Ofcom). NOTE: David Burr make no guarantees or representations as to the existence or quality of any services supplied by third parties. Speeds and services may vary and any information pertaining to such is indicative only and may be subject to change. Purchasers should satisfy themselves on any matters relating to internet or phone services by visiting https://checker.ofcom.org.uk/. WHAT3WORDS: ///investor.tastier.legs. VIEWING: Strictly by prior appointment only through DAVID BURR Bury St. Edmunds 01284 725525. NOTICE: Whilst every effort has been made to ensure the accuracy of these sales details, they are for guidance purposes only and prospective purchasers or lessees are advised to seek their own professional advice as well as to satisfy themselves by inspection or otherwise as to their correctness. No representation or warranty whatever is made in relation to this property by David Burr or its employees nor do such sales details form part of any offer or contract.
Interested in this property?
Council tax
First listed
Over a month agoSuffolk, IP31
Marketed by
David Burr Estate Agents 11 Market Hill,Clare,Suffolk,CO10 8NNCall agent on 01787 277811
Placebuzz mortgage repayment calculator
Monthly repayment
The Est. Mortgage is for a 25 years repayment mortgage based on a 10% deposit and a 5.5% annual interest. It is only intended as a guide. Make sure you obtain accurate figures from your lender before committing to any mortgage. Your home may be repossessed if you do not keep up repayments on a mortgage.
Suffolk, IP31 - Streetview
DISCLAIMER: Property descriptions and related information displayed on this page are marketing materials provided by David Burr Estate Agents. Placebuzz does not warrant or accept any responsibility for the accuracy or completeness of the property descriptions or related information provided here and they do not constitute property particulars. Please contact David Burr Estate Agents for full details and further information.





