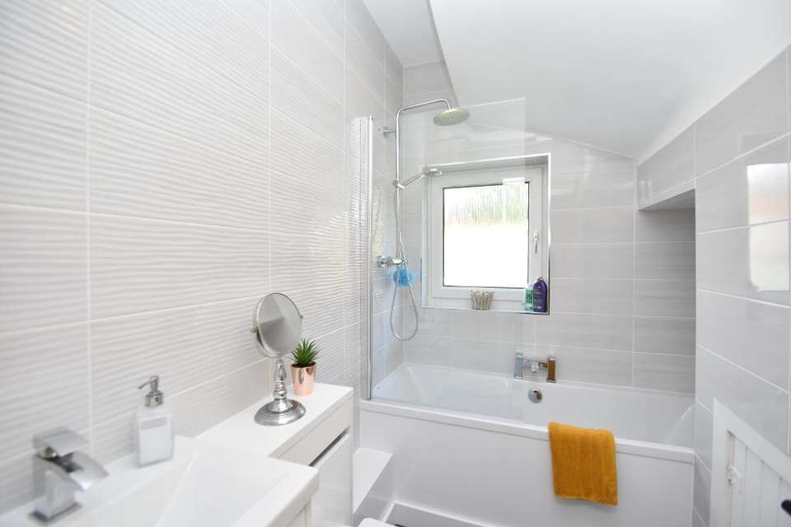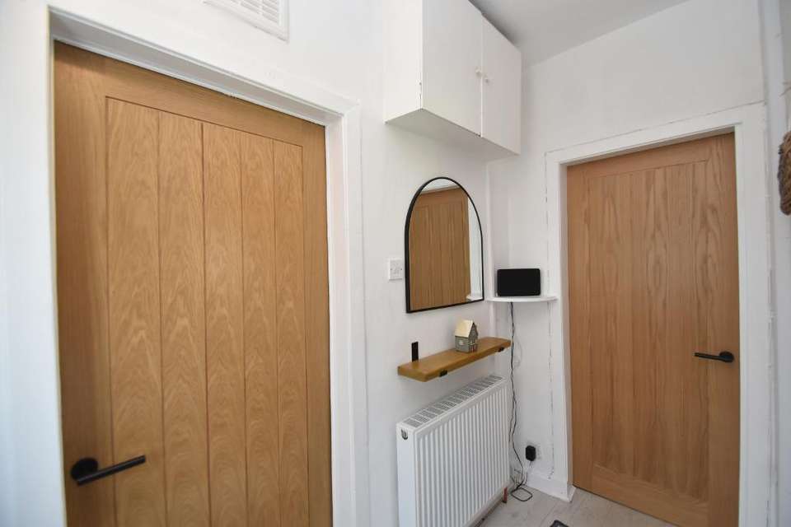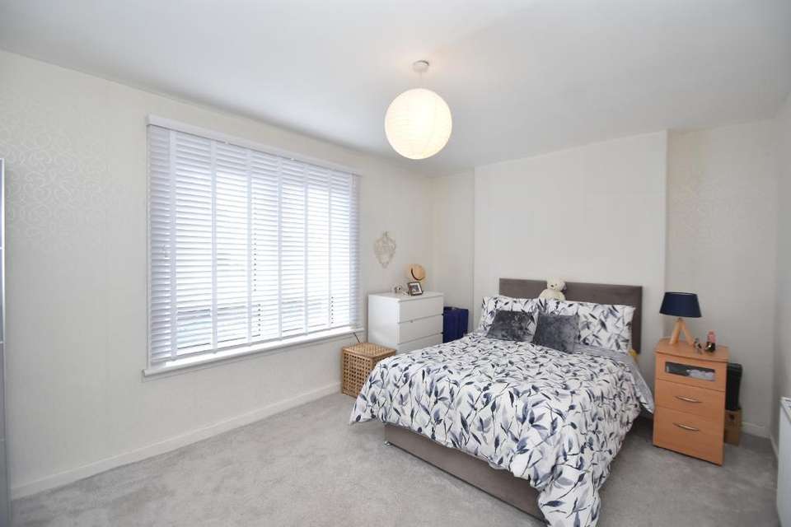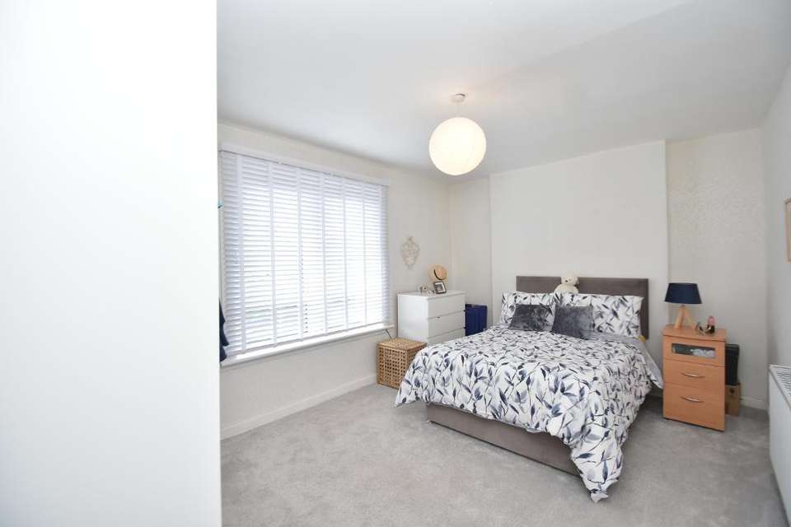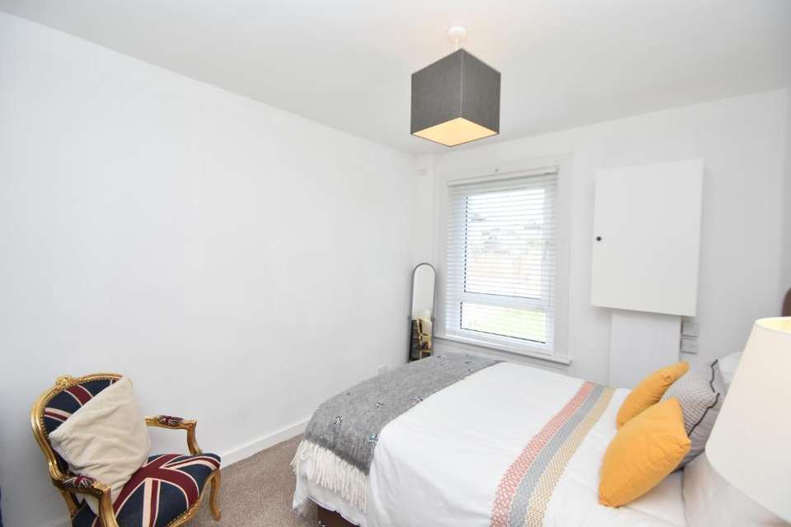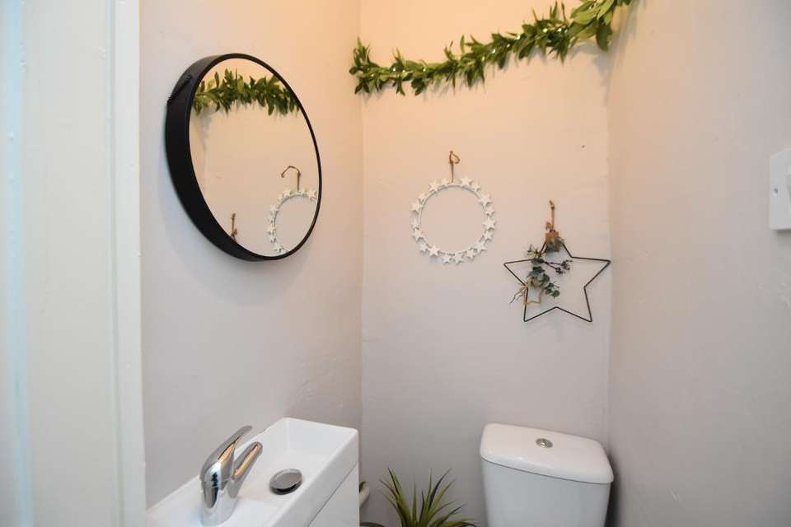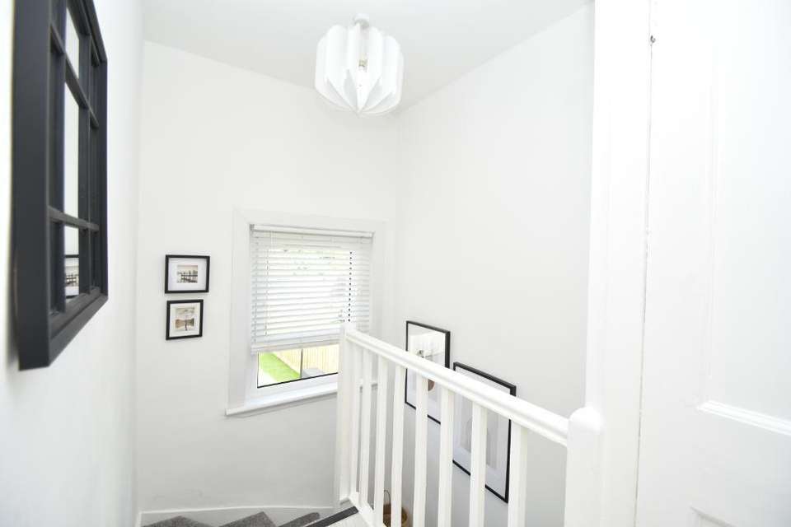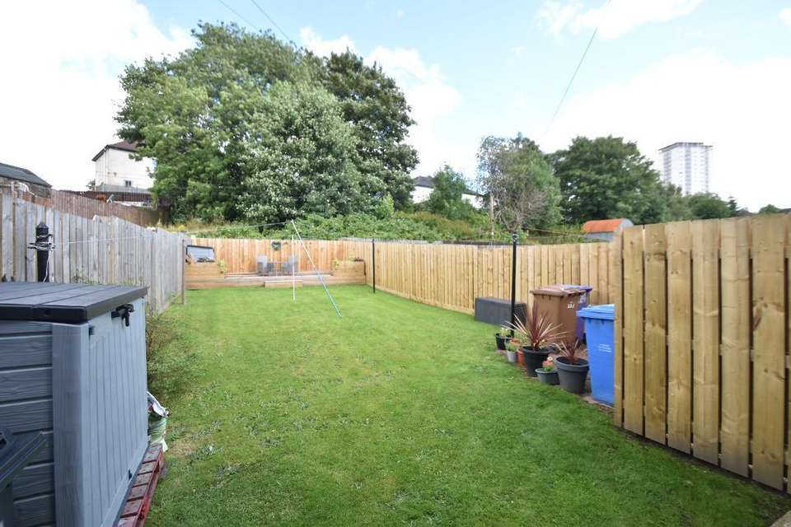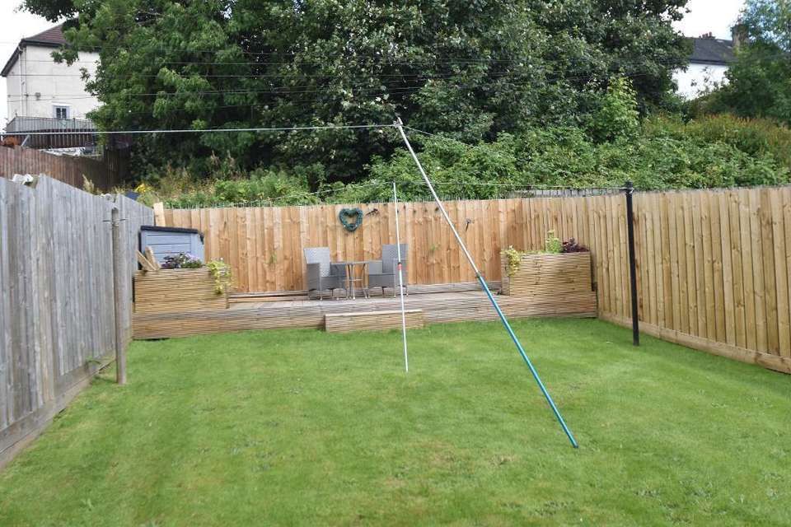2 bedroom semi-detached house for sale
semi-detached house
bedrooms
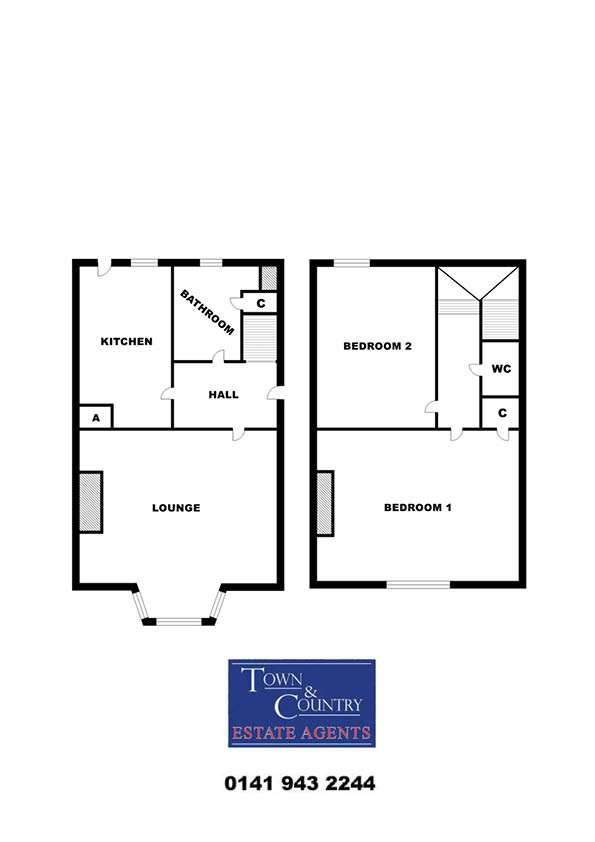
Property photos
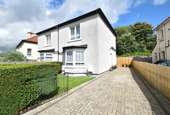
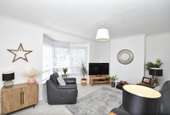
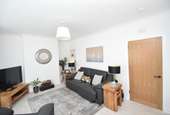
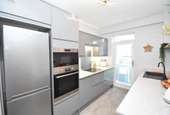
+9
Property description
Council tax band: TBC
Beautifully presented and extensively upgraded, two bedroomed, semi-detached villa, enjoying a spacious level plot, close to the local amenities including Gascadden Train Station and set within this sought-after locale and with the advantage of not being directly overlooked from the rear.
The present owner has spent a great deal of time, effort and money on both the inside and out of this outstanding property in creating a home to be proud of and one not to be missed. The generously proportioned accommodation is suited to a variety of needs, ranging from first time buyers to those considering down-sizing. Personal viewing is absolutely essential for a full appreciation of the overall size, standard of finish and of course the rear garden. The accommodation comprises: Entrance hall, good sized lounge with bay window, a newly fitted kitchen including an integrated oven and microwave, separate ceramic hob and a lovely installed bathroom with three piece white suite including bath with shower over. On the first floor there are two double bedrooms and wash hand basin and wc off the landing. This outstanding property is further enhanced by gas central heating, PVC double glazed window frames, driveway providing off street parking and gardens to front and spacious rear with rear fenced and enclosed, incorporating a decking area and with a mature tree backdrop providing a good degree of privacy to the garden.Located off Alderman Road and Polnoon Avenue, Kirkton Avenue, is well placed and conveniently located to the local amenities. Knightswood Shopping Centre is also within easy reach, where there are a number of shops including a Tesco Metro. Garscadden Train Station is about .2 of a mile away by foot, from where there are regular services to Glasgow City Centre as well as other destinations. Corpus Christi and Bankhead Primary Schools are also within easy reach with Scotstoun Sports Campus only a mile and a quarter approximately away. There is also a regular bus service available on Alderman Road.
ACCOMMODATION:
LOUNGE - 4.91M (at widest) x 4.27M (into bay)
KITCHEN - 3.70 x 2.24M (at widest points)
BATHROOM- 2.23M x 1.68M (at widest points)
BEDROOM 1 - 4.94M x 3.40M (at widest points)
BEDROOM 2 - 3.65M x 2.91M
WC AND WASH HAND BASIN - 0.87M x 0.86M (at widest points)
FREE VALUATION SERVICE
Town & Country Estate Agents provide a free valuation service. If you are considering selling your own home and would like an up to date free valuation, please telephone one of our local branches. Our branches are open 7 days a week.
Beautifully presented and extensively upgraded, two bedroomed, semi-detached villa, enjoying a spacious level plot, close to the local amenities including Gascadden Train Station and set within this sought-after locale and with the advantage of not being directly overlooked from the rear.
The present owner has spent a great deal of time, effort and money on both the inside and out of this outstanding property in creating a home to be proud of and one not to be missed. The generously proportioned accommodation is suited to a variety of needs, ranging from first time buyers to those considering down-sizing. Personal viewing is absolutely essential for a full appreciation of the overall size, standard of finish and of course the rear garden. The accommodation comprises: Entrance hall, good sized lounge with bay window, a newly fitted kitchen including an integrated oven and microwave, separate ceramic hob and a lovely installed bathroom with three piece white suite including bath with shower over. On the first floor there are two double bedrooms and wash hand basin and wc off the landing. This outstanding property is further enhanced by gas central heating, PVC double glazed window frames, driveway providing off street parking and gardens to front and spacious rear with rear fenced and enclosed, incorporating a decking area and with a mature tree backdrop providing a good degree of privacy to the garden.Located off Alderman Road and Polnoon Avenue, Kirkton Avenue, is well placed and conveniently located to the local amenities. Knightswood Shopping Centre is also within easy reach, where there are a number of shops including a Tesco Metro. Garscadden Train Station is about .2 of a mile away by foot, from where there are regular services to Glasgow City Centre as well as other destinations. Corpus Christi and Bankhead Primary Schools are also within easy reach with Scotstoun Sports Campus only a mile and a quarter approximately away. There is also a regular bus service available on Alderman Road.
ACCOMMODATION:
LOUNGE - 4.91M (at widest) x 4.27M (into bay)
KITCHEN - 3.70 x 2.24M (at widest points)
BATHROOM- 2.23M x 1.68M (at widest points)
BEDROOM 1 - 4.94M x 3.40M (at widest points)
BEDROOM 2 - 3.65M x 2.91M
WC AND WASH HAND BASIN - 0.87M x 0.86M (at widest points)
FREE VALUATION SERVICE
Town & Country Estate Agents provide a free valuation service. If you are considering selling your own home and would like an up to date free valuation, please telephone one of our local branches. Our branches are open 7 days a week.
Interested in this property?
Council tax
First listed
Over a month agoMarketed by
Town & Country - Bearsden 7 Canniesburn Toll Bearsden G61 2QUPlacebuzz mortgage repayment calculator
Monthly repayment
The Est. Mortgage is for a 25 years repayment mortgage based on a 10% deposit and a 5.5% annual interest. It is only intended as a guide. Make sure you obtain accurate figures from your lender before committing to any mortgage. Your home may be repossessed if you do not keep up repayments on a mortgage.
- Streetview
DISCLAIMER: Property descriptions and related information displayed on this page are marketing materials provided by Town & Country - Bearsden. Placebuzz does not warrant or accept any responsibility for the accuracy or completeness of the property descriptions or related information provided here and they do not constitute property particulars. Please contact Town & Country - Bearsden for full details and further information.





