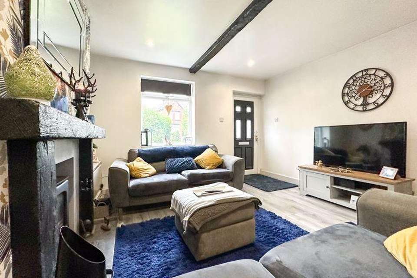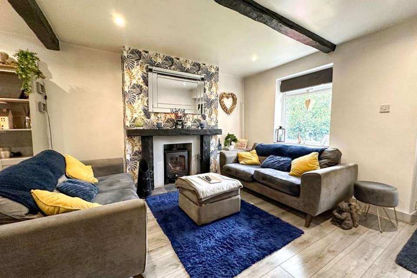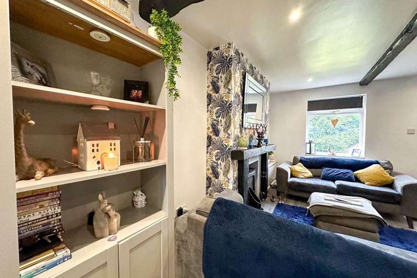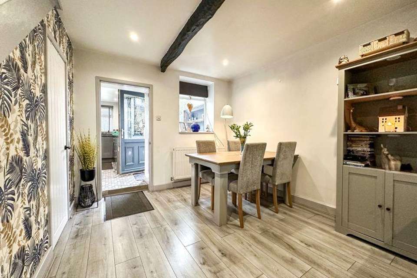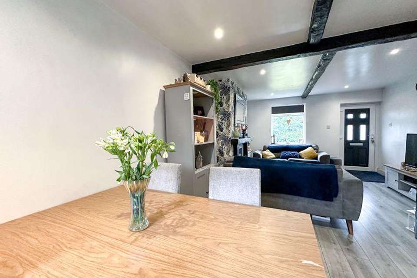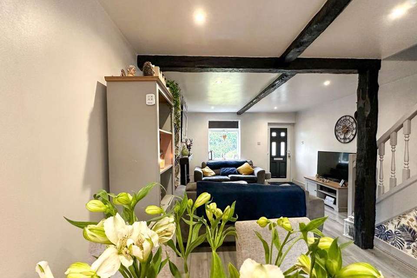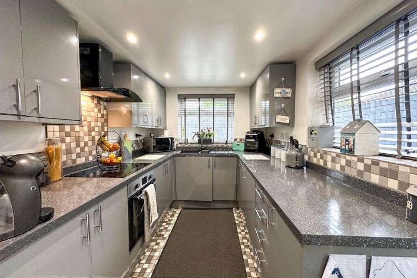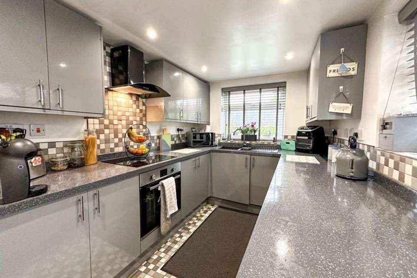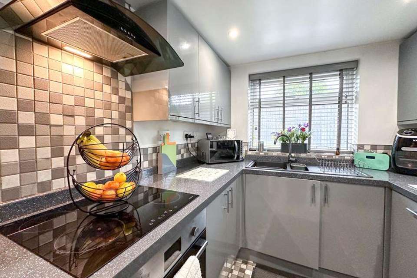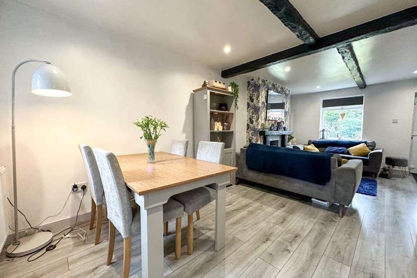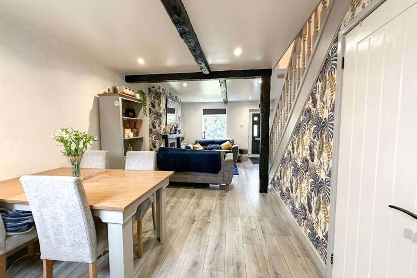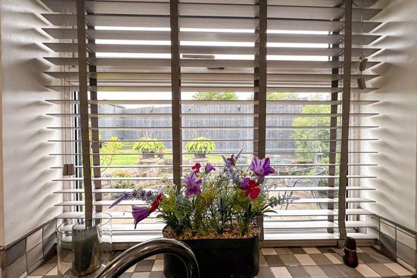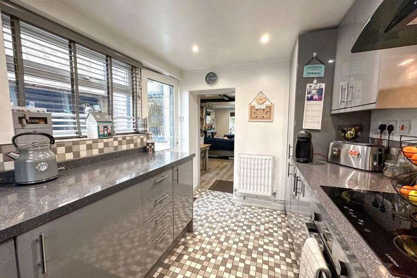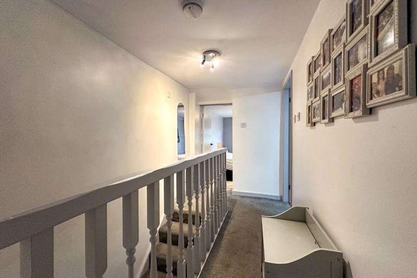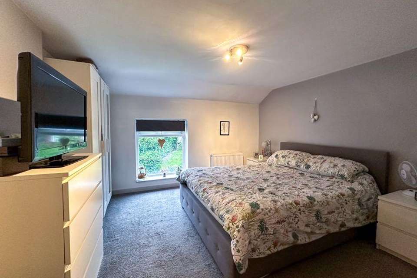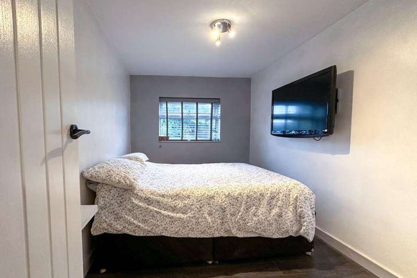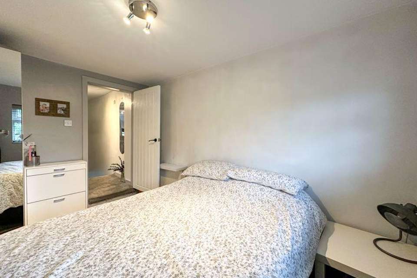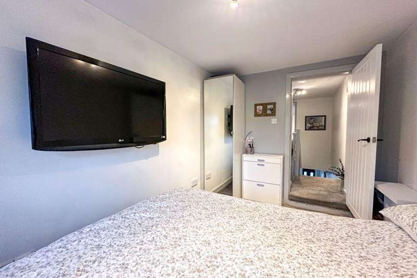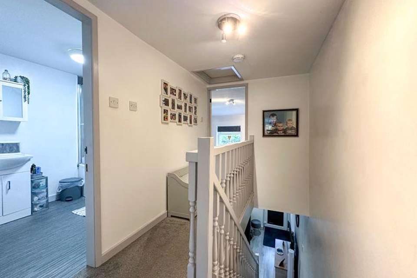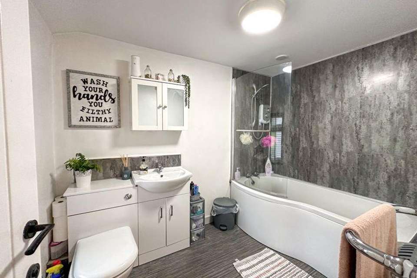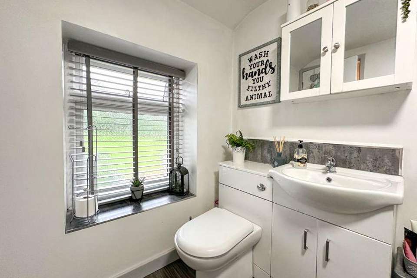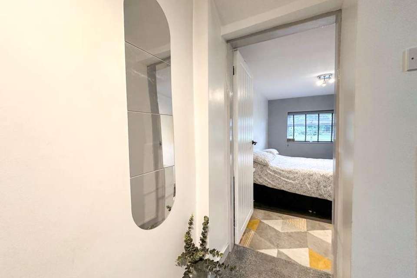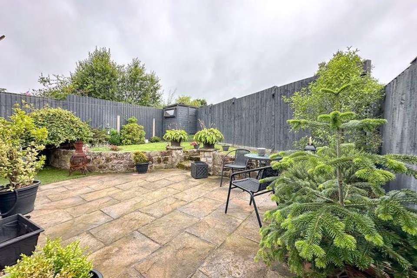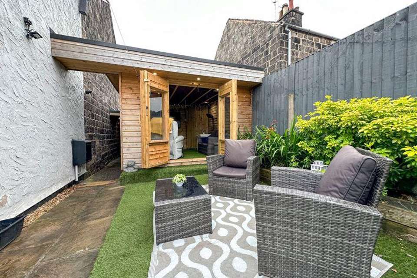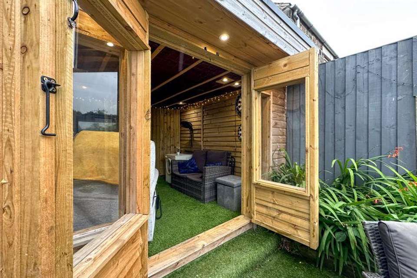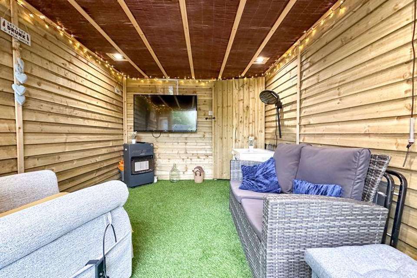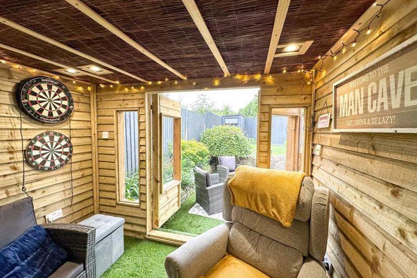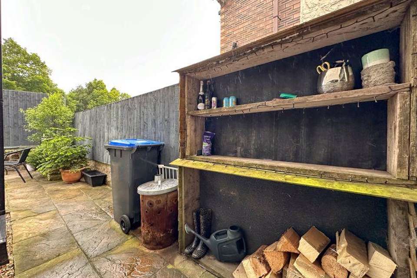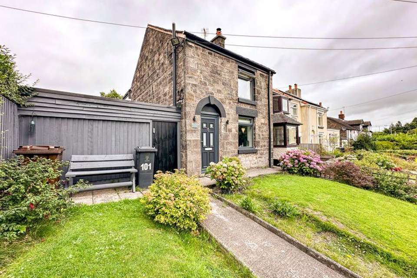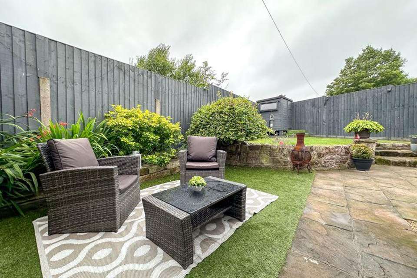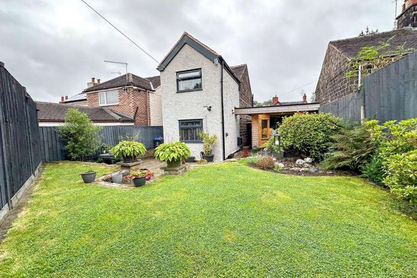2 bedroom house for sale
house
bedrooms
Property photos
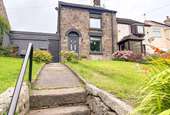
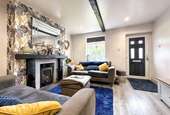
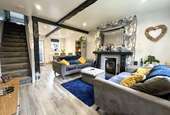
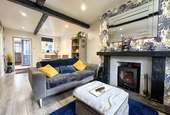
+31
Property description
This beautiful detached stone cottage is set upon an elevated position with gardens to both the front and rear plus a fantastic usable garden room. The house has been renovated and refurbished by the present owners to a high specification creating a stylish homey character. This attractive home has an open plan lounge with a cosy wood burning stove, perfect for the winter months. The adjoining dining room is located off the kitchen which has a range of modern on -trend units. To the first floor galleried landing there are two double bedrooms plus a spacious modern family bathroom. Externally the rear gardens offer a good degree of privacy being adjacent to open land. The gardens are well maintained with patio areas & raised lawned gardens.Worthy of particular mention has to be the timber built summer house which offers multi use as an outdoor lounge, games room, office or gym. The garden room and shed also have electric light & power.Standing proud upon an elevated position this detached stone cottage has charm & character whilst offering a turn key opportunity. Well located close to Biddulph town centre & local amenities, a viewing appointment comes highly recommended.
Open plan lounge/ dining room. - 20' 3'' x 12' 6'' (6.18m x 3.81m)
Lounge area overall measurement 6.18 m x 3.81 m reducing to 2.94 m to dining area.Lounge area having a UPVC double glazed window to the front aspect overlooking the front gardens, UPVC double glazed front entrance door with obscured glaze panel. Radiator, grey wood wash effect laminate flooring, beams to ceiling, feature fireplace having timber mantle, housing a multi fuel cast iron stove set upon a slate tiled half. Recessed lighting to ceiling. Stairs off to first floor landing.Dining area having beams and recess LED lighting to ceiling, under store cupboard, defined dining area, with space for table and chairs. Radiator, continuous grey wood wash effect laminate flooring.
Kitchen - 11' 7'' x 7' 11'' (3.54m x 2.41m)
Having a range of grey gloss on trend wall mounted cupboards and base units with fitted worksurface. Integral four ring ceramic hob with separate combination oven and grill and black extractor fan over. Composite Franke black one and a half bowl sink unit with a mixer tap over, UPVC double glazed window to the rear inside aspect, splashback tiling, radiator, recess LED lighting to ceiling. UPVC double glazed door to side aspect with half glazed panel.
First Floor Landing - 10' 3'' x 5' 11'' (3.12m x 1.81m)
First floor gallery landing having access to loft space.
Bedroom 1 - 11' 8'' x 12' 6'' (3.55m x 3.8m)
Having UPVC double glazed window to the front aspect overlooking the front gardens, and radiator.
Bedroom 2 - 11' 9'' x 7' 7'' (3.58m x 2.3m)
Double glazed window to the rear aspect having views to the rear over the adjacent greenery. Laminate flooring, and radiator.
Family Bathroom - 6' 3'' x 8' 11'' (1.91m x 2.71m)
Having a modern bathroom suite comprising of P shaped panelled bath with fitted glazed shower screen, electric shower, wash hand basin, set in vanity storage unit with low level WC having concealed cistern. UPVC obscure window to the rear aspect, traditional style towel radiator, extractor fan, grey effect modern flooring. Perspex shower screen to side wall.
Garden Room - 10' 4'' x 8' 4'' (3.14m x 2.54m)
Of timber construction having double doors with clear glass panels, electric light and power, built-in cupboard.
Open plan lounge/ dining room. - 20' 3'' x 12' 6'' (6.18m x 3.81m)
Lounge area overall measurement 6.18 m x 3.81 m reducing to 2.94 m to dining area.Lounge area having a UPVC double glazed window to the front aspect overlooking the front gardens, UPVC double glazed front entrance door with obscured glaze panel. Radiator, grey wood wash effect laminate flooring, beams to ceiling, feature fireplace having timber mantle, housing a multi fuel cast iron stove set upon a slate tiled half. Recessed lighting to ceiling. Stairs off to first floor landing.Dining area having beams and recess LED lighting to ceiling, under store cupboard, defined dining area, with space for table and chairs. Radiator, continuous grey wood wash effect laminate flooring.
Kitchen - 11' 7'' x 7' 11'' (3.54m x 2.41m)
Having a range of grey gloss on trend wall mounted cupboards and base units with fitted worksurface. Integral four ring ceramic hob with separate combination oven and grill and black extractor fan over. Composite Franke black one and a half bowl sink unit with a mixer tap over, UPVC double glazed window to the rear inside aspect, splashback tiling, radiator, recess LED lighting to ceiling. UPVC double glazed door to side aspect with half glazed panel.
First Floor Landing - 10' 3'' x 5' 11'' (3.12m x 1.81m)
First floor gallery landing having access to loft space.
Bedroom 1 - 11' 8'' x 12' 6'' (3.55m x 3.8m)
Having UPVC double glazed window to the front aspect overlooking the front gardens, and radiator.
Bedroom 2 - 11' 9'' x 7' 7'' (3.58m x 2.3m)
Double glazed window to the rear aspect having views to the rear over the adjacent greenery. Laminate flooring, and radiator.
Family Bathroom - 6' 3'' x 8' 11'' (1.91m x 2.71m)
Having a modern bathroom suite comprising of P shaped panelled bath with fitted glazed shower screen, electric shower, wash hand basin, set in vanity storage unit with low level WC having concealed cistern. UPVC obscure window to the rear aspect, traditional style towel radiator, extractor fan, grey effect modern flooring. Perspex shower screen to side wall.
Garden Room - 10' 4'' x 8' 4'' (3.14m x 2.54m)
Of timber construction having double doors with clear glass panels, electric light and power, built-in cupboard.
Interested in this property?
Council tax
First listed
Over a month agoMarketed by
Whittaker & Biggs - Biddulph 34 High Street, Biddulph Stoke-on-Trent, Staffordshire ST8 6APPlacebuzz mortgage repayment calculator
Monthly repayment
The Est. Mortgage is for a 25 years repayment mortgage based on a 10% deposit and a 5.5% annual interest. It is only intended as a guide. Make sure you obtain accurate figures from your lender before committing to any mortgage. Your home may be repossessed if you do not keep up repayments on a mortgage.
- Streetview
DISCLAIMER: Property descriptions and related information displayed on this page are marketing materials provided by Whittaker & Biggs - Biddulph. Placebuzz does not warrant or accept any responsibility for the accuracy or completeness of the property descriptions or related information provided here and they do not constitute property particulars. Please contact Whittaker & Biggs - Biddulph for full details and further information.





