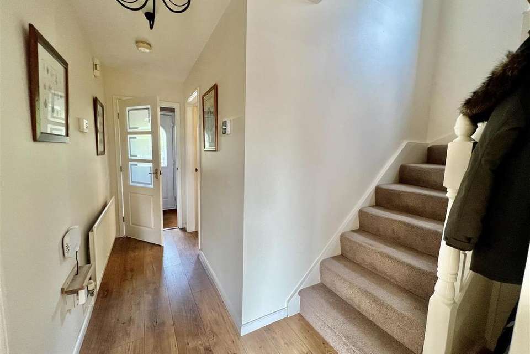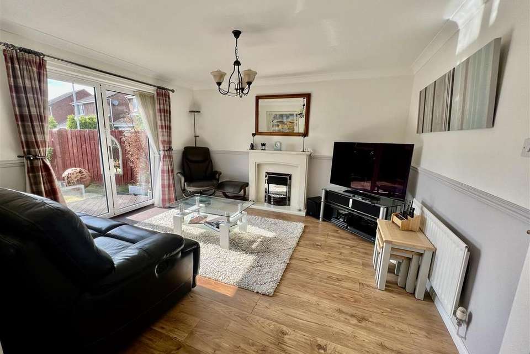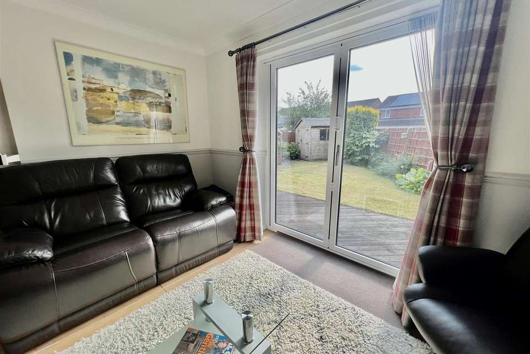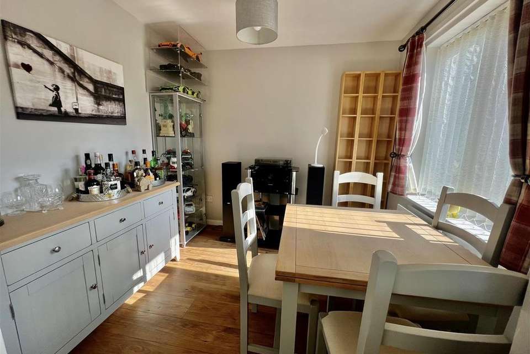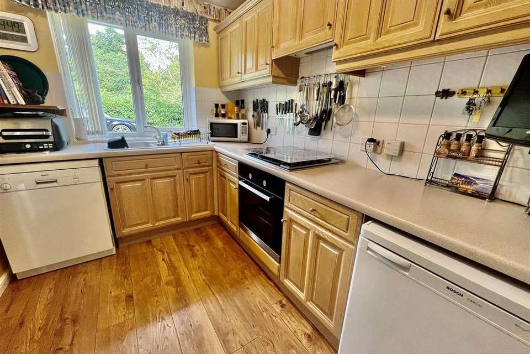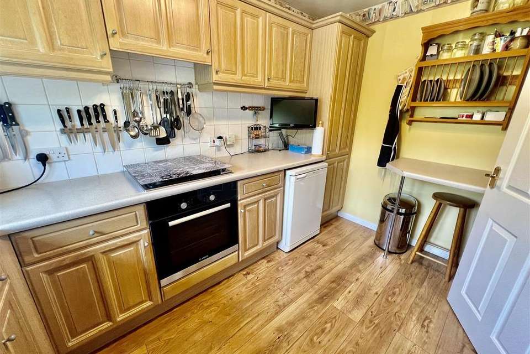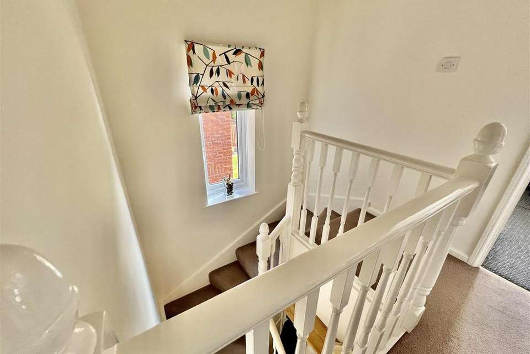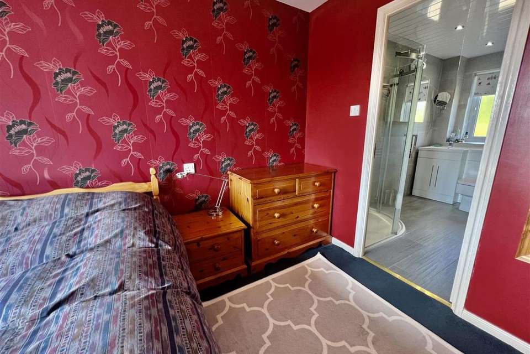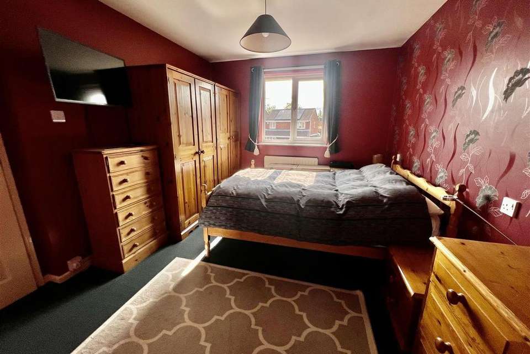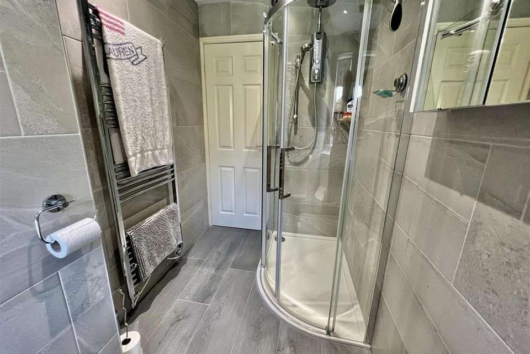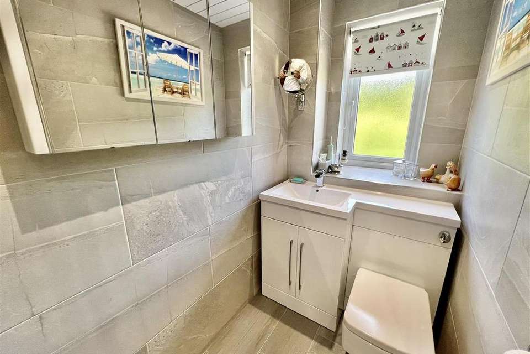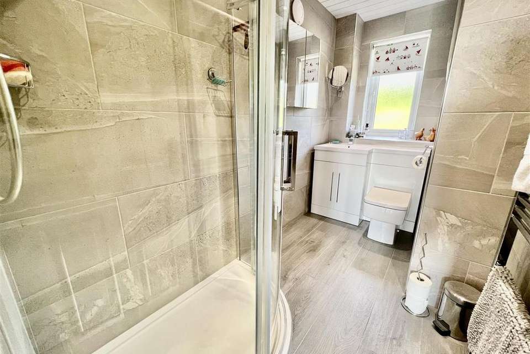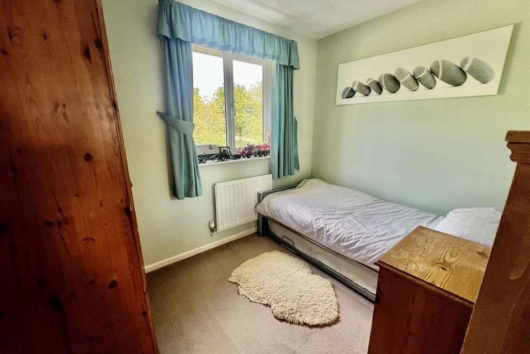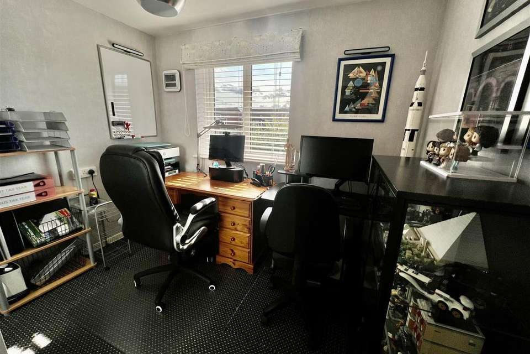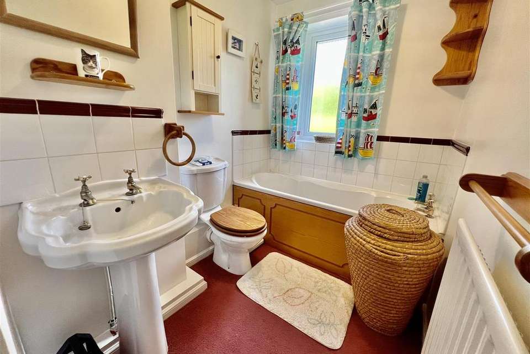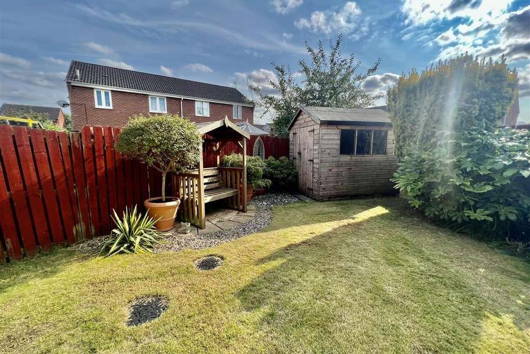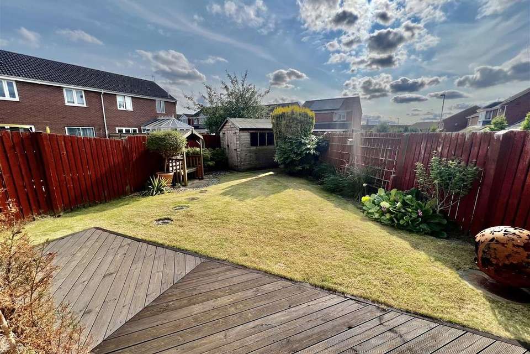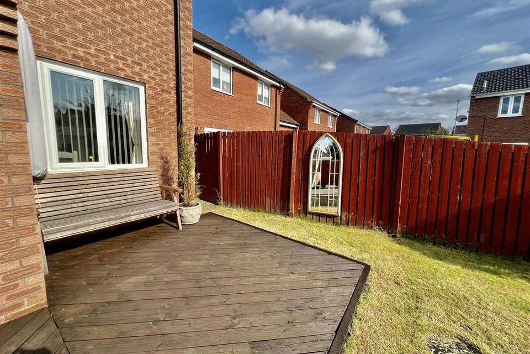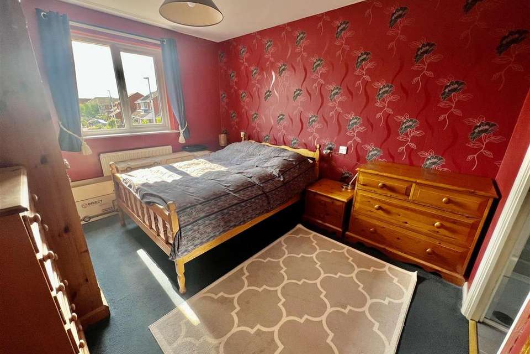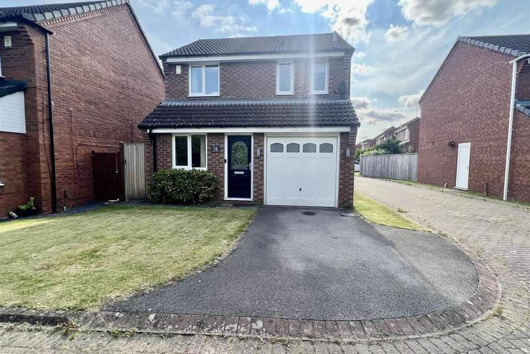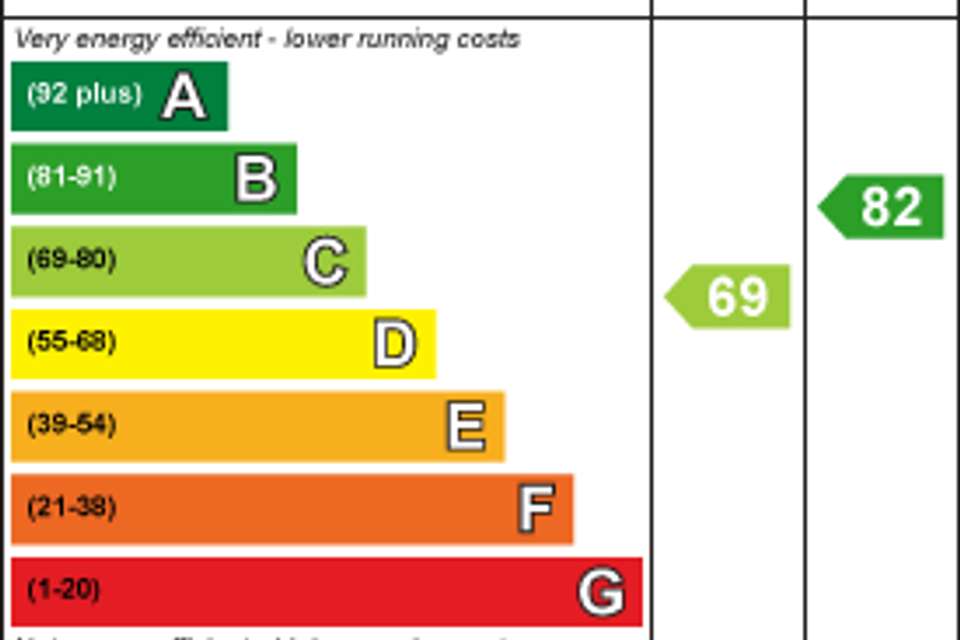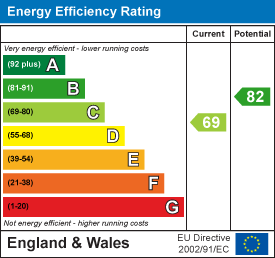3 bedroom detached house for sale
detached house
bedrooms
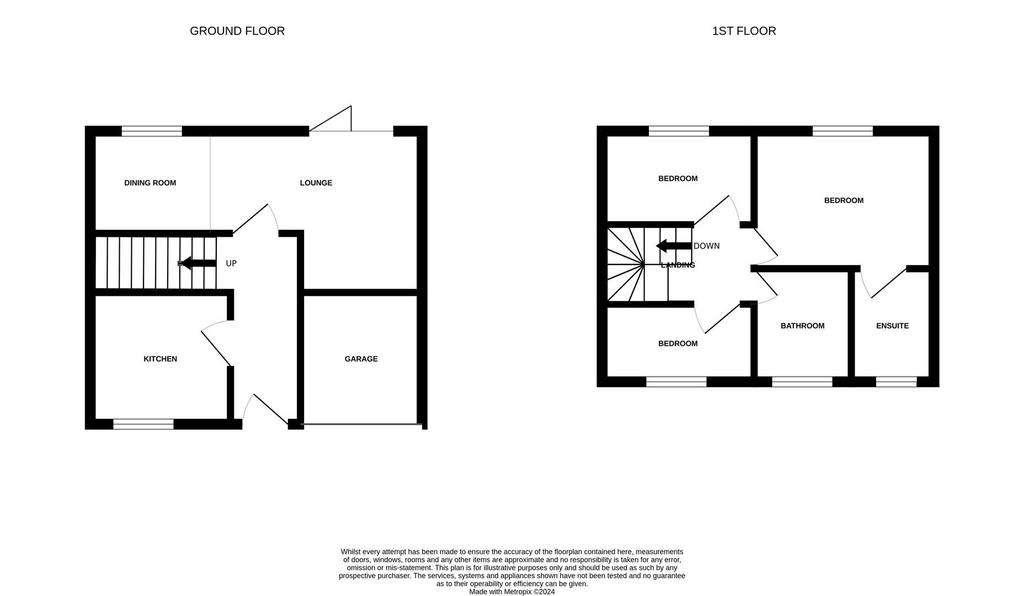
Property photos

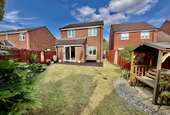
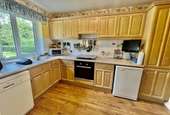
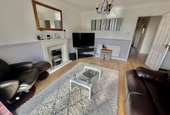
+21
Property description
Located in the sought-after area of Faverdale, Darlington. This THREE BEDROOM DETACHED property boasts two reception rooms, perfect for entertaining guests or simply relaxing with your loved ones. With three spacious bedrooms, there is plenty of room for the whole family to enjoy.
One of the highlights of this property is the recently re-fitted en suite bathroom, adding a touch of luxury to your daily routine. The integral garage (18'00 x 8'00 ) provides convenient parking and storage space and can be accessed via the Hallway.
Don't miss out on the opportunity to make this house your home. Book a viewing today!
Reception Hallway - Allowing access to the Kitchen, Lounge/Diner, Integral Garage and staircase to the first floor.
Kitchen - 3.43m x 2.26m (11'03 x 7'05 ) - Fitted with a range of oak wall floor and drawer units with appliances that include, sink unit, gas oven and hob, extractor, space for washing machine and firdge freezer. There is also room for a breakfast bar and window to the front aspect.
Integral Garage - 5.49m x 2.44m (18'00 x 8'00 ) -
Lounge/Diner - 3.81m x 3.61m (12'6 x 11'10) - The Lounge is situated at the rear of the property with bifolding doors leading out on to the Garden, the room is extremely spacious in size and benefits from seperate Living and Dining area.
Dining Area - 2.44m x 2.62m (8'00 x 8'07 ) - With space for a Dining Table and window overlooking the rear Garden.
First Floor -
Bedroom One - 3.56m x 3.10m (11'08 x 10'02 ) - The master bedroom is a generous double and benefits from En Suite facilities.
En Suite - Recently re-fitted with a double walk in shower, wc and handbasin with vanity unit, the room is fully tiled and has a window to the front aspect.
Bedroom Two - 2.92m x 2.77m (9'7 x 9'01 ) - The second bedroom is again a generous double, and is situated to the front of the property with a window overlooking the front aspect.
Bedroom Three - 2.77m x 2.13m (9'1 x 7'00 ) - Currently used as an office but with more than enough room for a bed and furniture, the third bedroom has a window to the rear.
Bathroom - Comprising of a white suite to include safety panel bath, wc and handbasin. There is a window to the front aspect.
Externally - Externally the property benefits from being positioned on a corner plot, with off street parking for two cars on the front.
To the rear there is a beautifully well maintained garden with patio and lawned areas, as well as a variety of mature shrubs.
One of the highlights of this property is the recently re-fitted en suite bathroom, adding a touch of luxury to your daily routine. The integral garage (18'00 x 8'00 ) provides convenient parking and storage space and can be accessed via the Hallway.
Don't miss out on the opportunity to make this house your home. Book a viewing today!
Reception Hallway - Allowing access to the Kitchen, Lounge/Diner, Integral Garage and staircase to the first floor.
Kitchen - 3.43m x 2.26m (11'03 x 7'05 ) - Fitted with a range of oak wall floor and drawer units with appliances that include, sink unit, gas oven and hob, extractor, space for washing machine and firdge freezer. There is also room for a breakfast bar and window to the front aspect.
Integral Garage - 5.49m x 2.44m (18'00 x 8'00 ) -
Lounge/Diner - 3.81m x 3.61m (12'6 x 11'10) - The Lounge is situated at the rear of the property with bifolding doors leading out on to the Garden, the room is extremely spacious in size and benefits from seperate Living and Dining area.
Dining Area - 2.44m x 2.62m (8'00 x 8'07 ) - With space for a Dining Table and window overlooking the rear Garden.
First Floor -
Bedroom One - 3.56m x 3.10m (11'08 x 10'02 ) - The master bedroom is a generous double and benefits from En Suite facilities.
En Suite - Recently re-fitted with a double walk in shower, wc and handbasin with vanity unit, the room is fully tiled and has a window to the front aspect.
Bedroom Two - 2.92m x 2.77m (9'7 x 9'01 ) - The second bedroom is again a generous double, and is situated to the front of the property with a window overlooking the front aspect.
Bedroom Three - 2.77m x 2.13m (9'1 x 7'00 ) - Currently used as an office but with more than enough room for a bed and furniture, the third bedroom has a window to the rear.
Bathroom - Comprising of a white suite to include safety panel bath, wc and handbasin. There is a window to the front aspect.
Externally - Externally the property benefits from being positioned on a corner plot, with off street parking for two cars on the front.
To the rear there is a beautifully well maintained garden with patio and lawned areas, as well as a variety of mature shrubs.
Interested in this property?
Council tax
First listed
Over a month agoEnergy Performance Certificate
Marketed by
Ann Cordey Estate Agents - County Durham 13 Duke Street Darlington, County Durham DL3 7RXPlacebuzz mortgage repayment calculator
Monthly repayment
The Est. Mortgage is for a 25 years repayment mortgage based on a 10% deposit and a 5.5% annual interest. It is only intended as a guide. Make sure you obtain accurate figures from your lender before committing to any mortgage. Your home may be repossessed if you do not keep up repayments on a mortgage.
- Streetview
DISCLAIMER: Property descriptions and related information displayed on this page are marketing materials provided by Ann Cordey Estate Agents - County Durham. Placebuzz does not warrant or accept any responsibility for the accuracy or completeness of the property descriptions or related information provided here and they do not constitute property particulars. Please contact Ann Cordey Estate Agents - County Durham for full details and further information.





