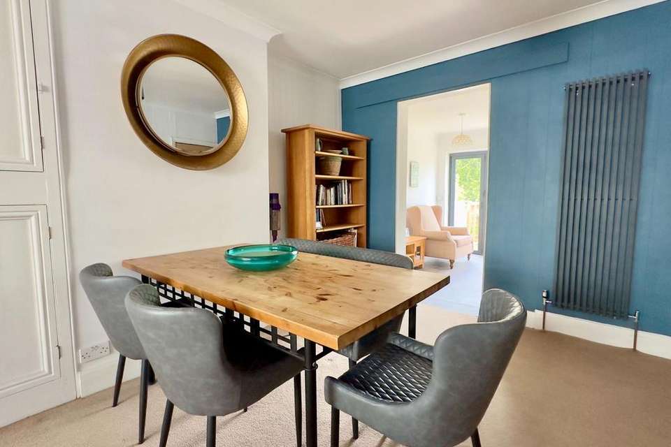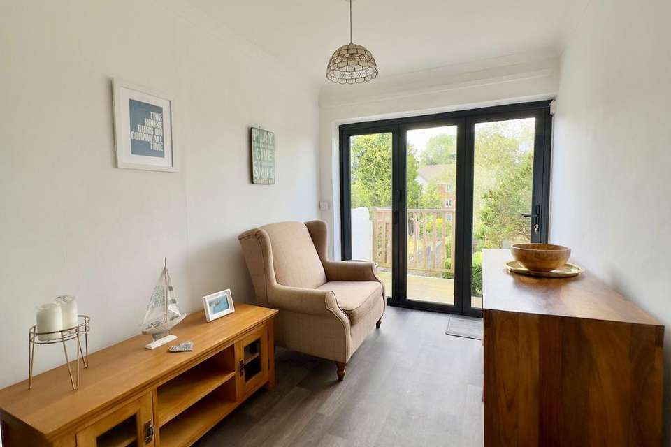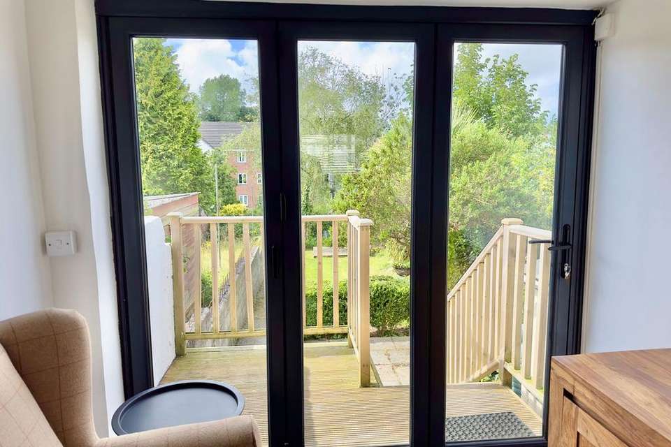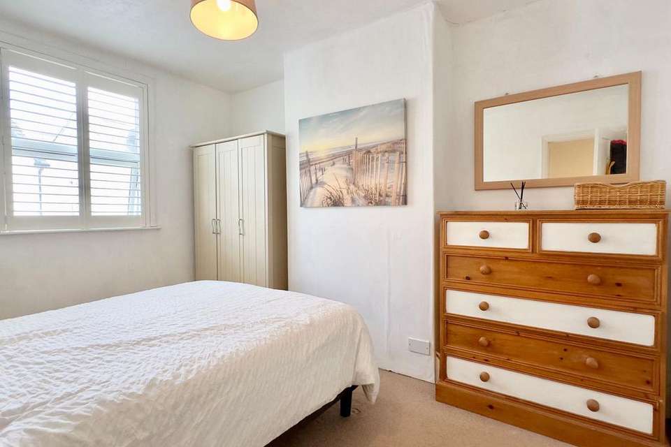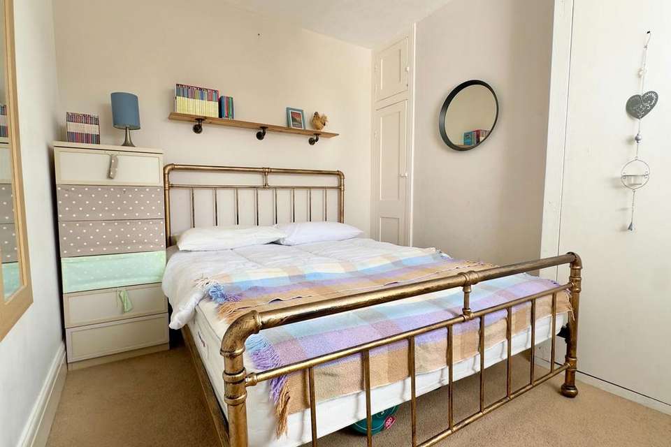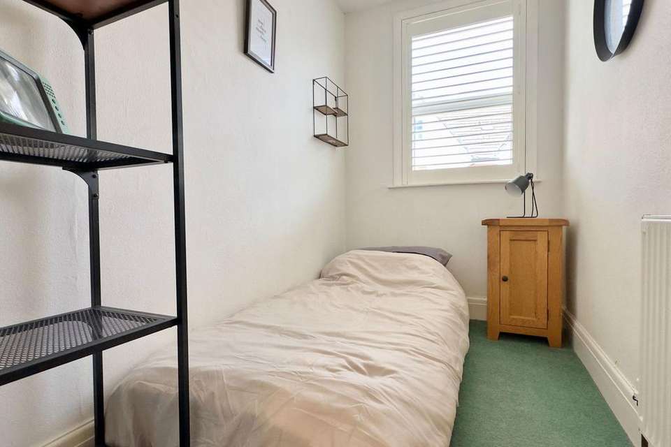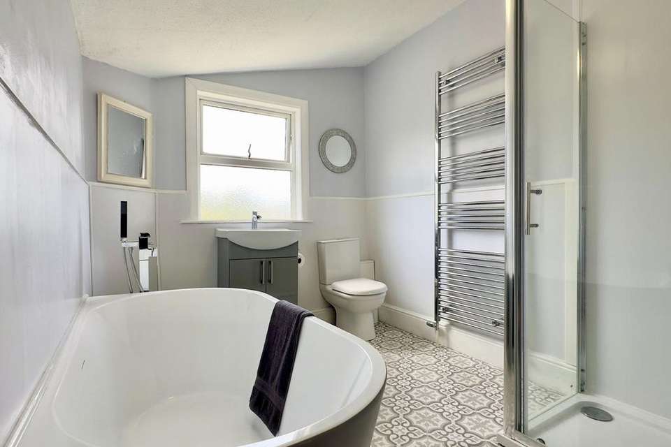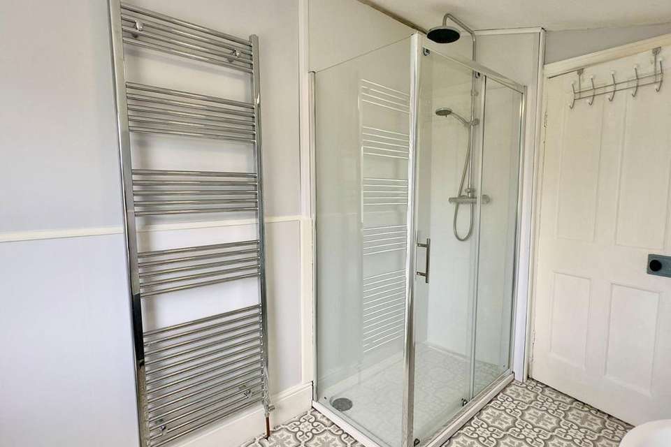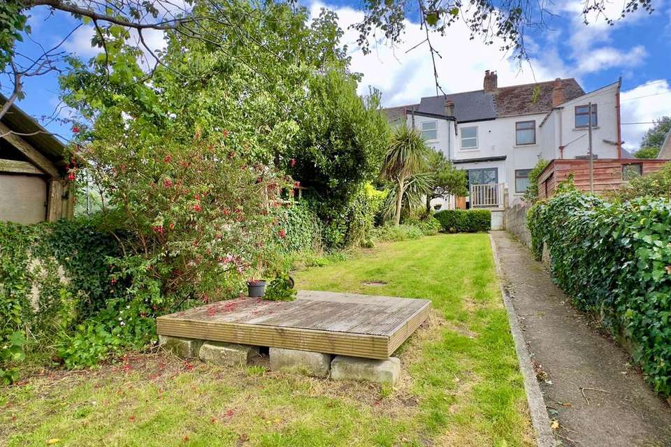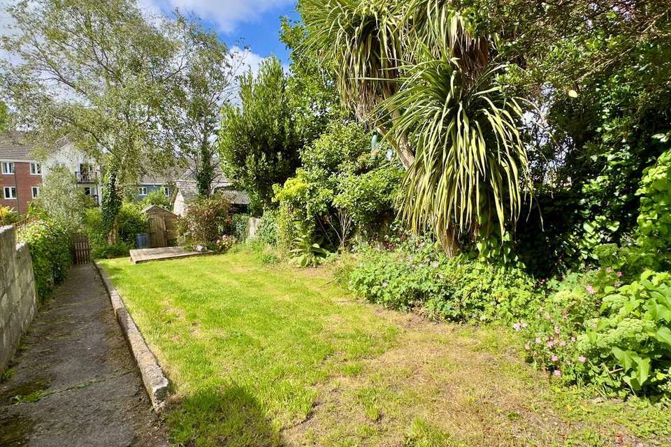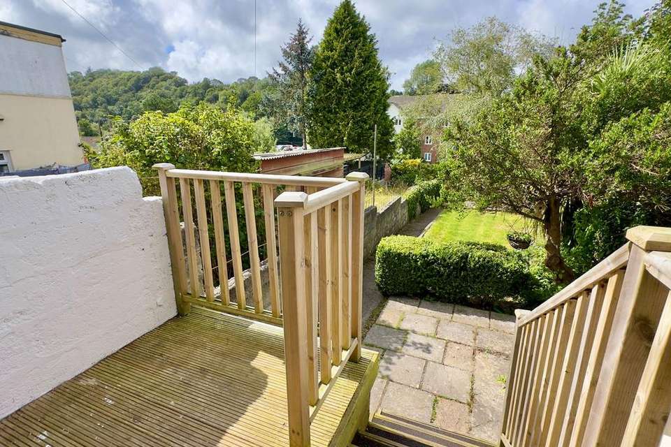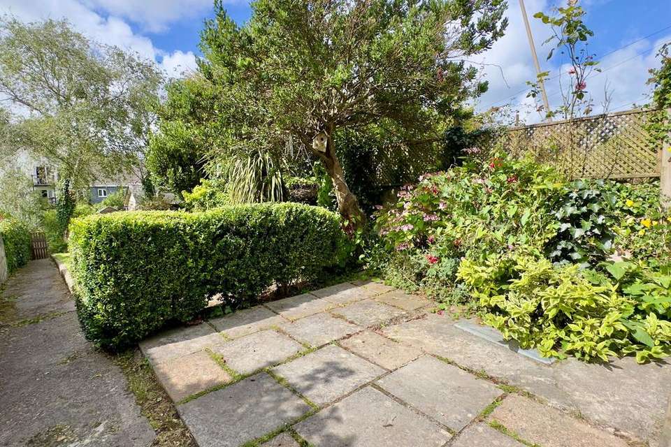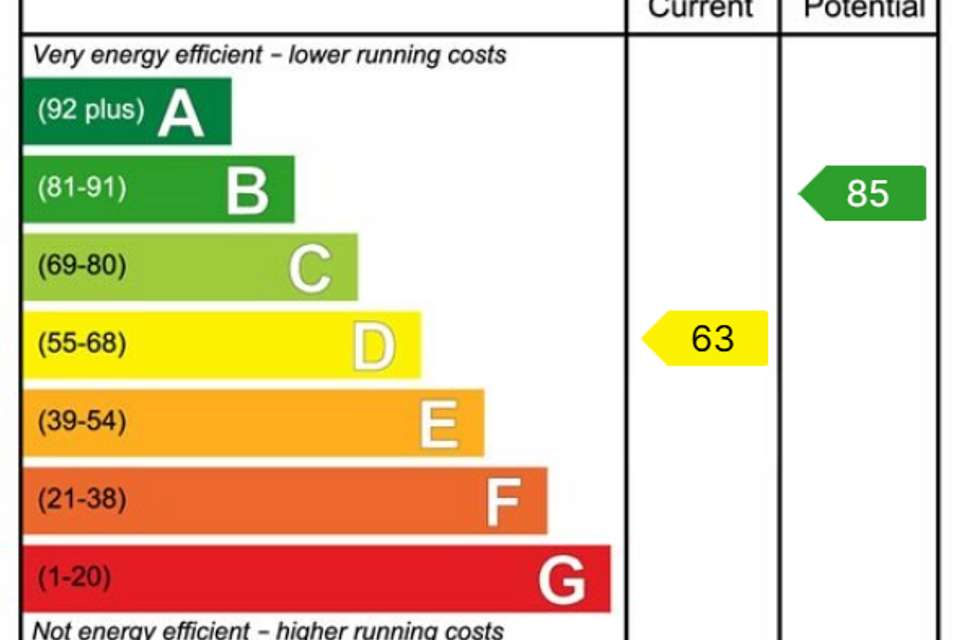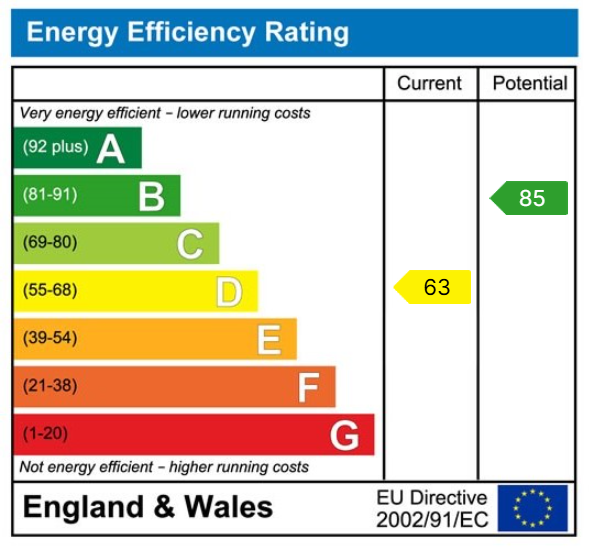3 bedroom terraced house for sale
terraced house
bedrooms
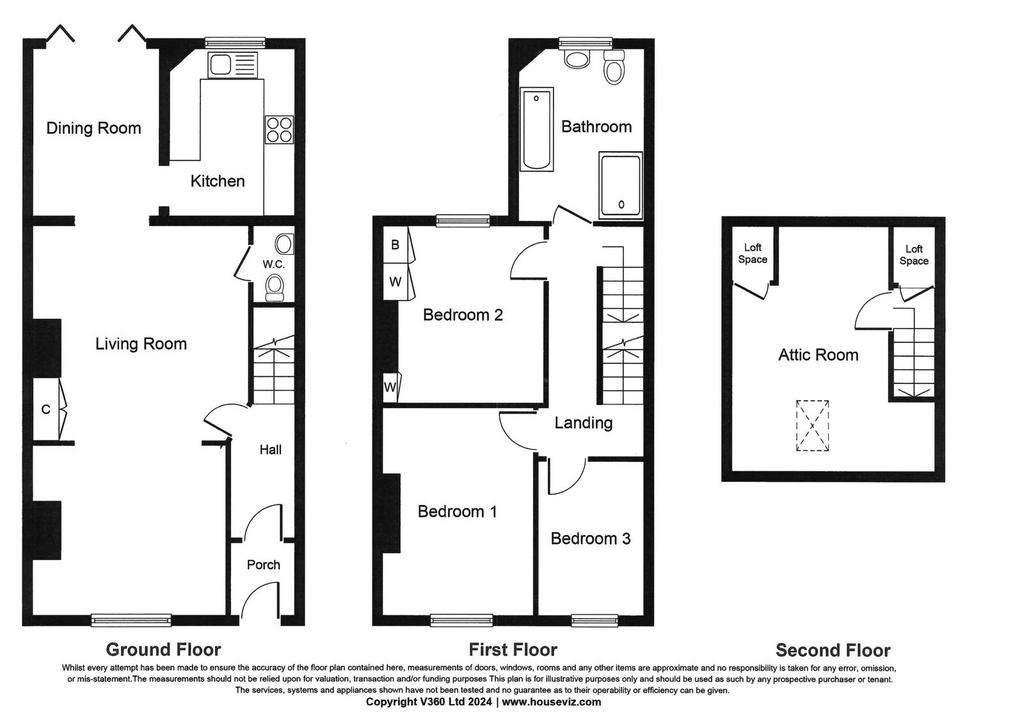
Property photos

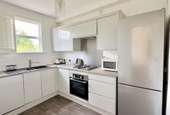
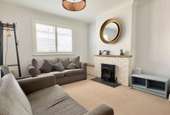
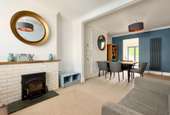
+13
Property description
A 3 bedroom mid terraced period home with modern fitted kitchen, bathroom and separate downstairs w.c. enjoying a pleasant and sunny rear garden, gas fired central heating and useful loft storage room with Velux window. Freehold. Council Tax Band B. EPC rating D. Tredisco is a beautifully presented mid terraced townhouse situated in this popular part of Wadebridge within an easy flat stroll into the town centre and its amenities. The property has been upgraded by our current vendors to include a modern fitted kitchen and bathroom and one of the more notable features is its attractive garden with the decking enjoying superb town and countryside views. The property benefits from gas fired central heating with a Worcester boiler, double glazed windows and would be a perfect opportunity for those seeking a superbly presented property in the heart of Wadebridge town centre. The accommodation comprises with all measurements being approximate:- Part Glazed Entrance DoorTo Entrance PorchElectric consumer unit. Part glazed inner door to Entrance HallRadiator. Stairs off to first floor. Door to Living Room - 3.48 m x 7.2 mUPVC double glazed window to front. Attractive wooden shutters. 2 radiators including one modern vertical one. A spacious and open living room with feature inset multifuel stove set on slate hearth with bricks around, timber mantel and recess on both sides. Large storage cupboard with shelving. T.V. point. Telephone point. Broadband connection. Wooden door to W.C.Low level w.c. Wash hand basin with storage cupboard below. Extractor fan. Archway opens through to Light Dining Room/Sun Room - 2.3m x 3.2mUPVC trifold doors opening to attractive rear garden. Modern vertical radiator. Opening through to Kitchen - 3.1 m x 2.1 m A modern fitted kitchen with UPVC double glazed window to rear with wooden shutters. A good range of base and wall cupboards. One and half bowl sink with mixer tap over. Built in Bosch dishwasher. Caple electric oven with Cooke and Lewis gas hob over and filtration hood above. Space and power for fridge freezer. Stairs to First FloorDoor to Family BathroomSpacious and modern suite comprising freestanding bath. Double sized shower cubicle with power shower and feature rainhead shower fitting. Large heated towel rail. Low level w.c. Wash hand basin with storage unit below. UPVC obscured window to rear. Extractor fan. Bedroom 2 - 3.4 m x 2.5 mUPVC double glazed window to rear. Radiator. Wooden shutters. Double cupboard housing Worcester boiler with modern pressurised hot water tank. Further storage cupboard. Great size double bedroom with views over the rear garden. Bedroom 1 - 2.8 m x 3.65 mA light double bedroom with UPVC double glazed window to front. Fitted shutters. Radiator. Recess spaces for wardrobes. Bedroom 3 - 1.6 m x 2.6 mA perfect single bedroom/study with UVPC double glazed window to front. Radiator. Fitted shutters. LandingPull down fitted loft ladder to Loft Room - 3.9 m max 3.0 m min x 3.3 mVelux window. Power and lighting connected. Ample eaves storage with further storage cupboard. Potential to extend into the loft to create an extra bedroom subject of course to the necessary planning permission. GardenImmediately from the trifold dining room doors there is a decked area enjoying lovely rooftop views of the town including the Town Hall and Clock Tower and countryside beyond. The garden is a beautifully kept long garden perfect for entertaining. There is a block built shed with space and plumbing and space and power for washing machine and tumble dryer. There is further storage space below the decking. Further patio. Wide range of mature shrubs and trees. Spacious area laid to lawn with path continuing to the bottom of the garden where there is a further raised decking area. Garden Shed Gate to rear. Mains gas, electricity, water and drainage are connected to the property. For further information please contact our Wadebridge office.
Interested in this property?
Council tax
First listed
Over a month agoEnergy Performance Certificate
Marketed by
Cole Rayment & White - Wadebridge 20 Molesworth Street Wadebridge, Cornwall PL27 7DGCall agent on 01208 813595
Placebuzz mortgage repayment calculator
Monthly repayment
The Est. Mortgage is for a 25 years repayment mortgage based on a 10% deposit and a 5.5% annual interest. It is only intended as a guide. Make sure you obtain accurate figures from your lender before committing to any mortgage. Your home may be repossessed if you do not keep up repayments on a mortgage.
- Streetview
DISCLAIMER: Property descriptions and related information displayed on this page are marketing materials provided by Cole Rayment & White - Wadebridge. Placebuzz does not warrant or accept any responsibility for the accuracy or completeness of the property descriptions or related information provided here and they do not constitute property particulars. Please contact Cole Rayment & White - Wadebridge for full details and further information.





