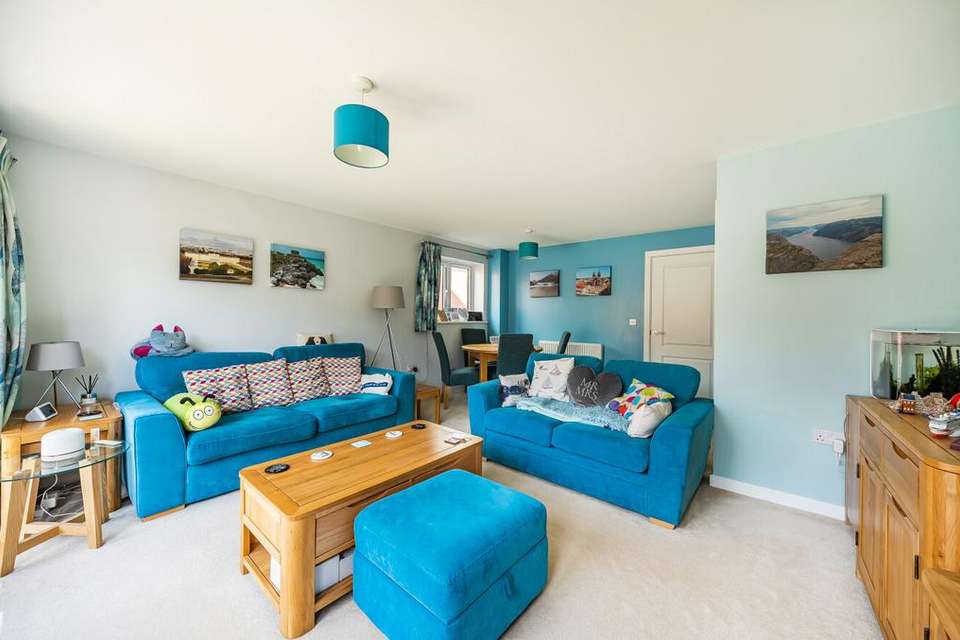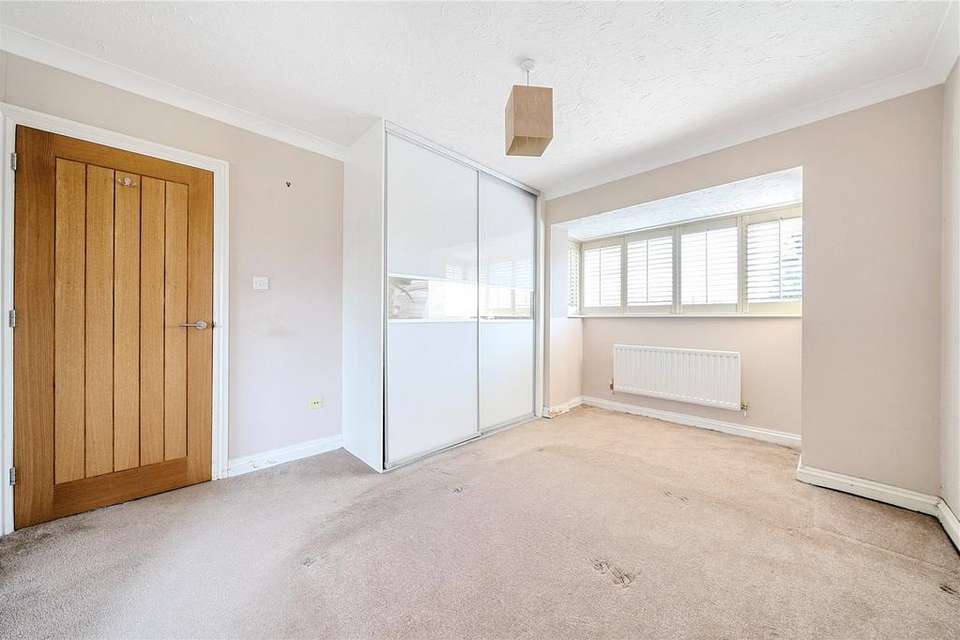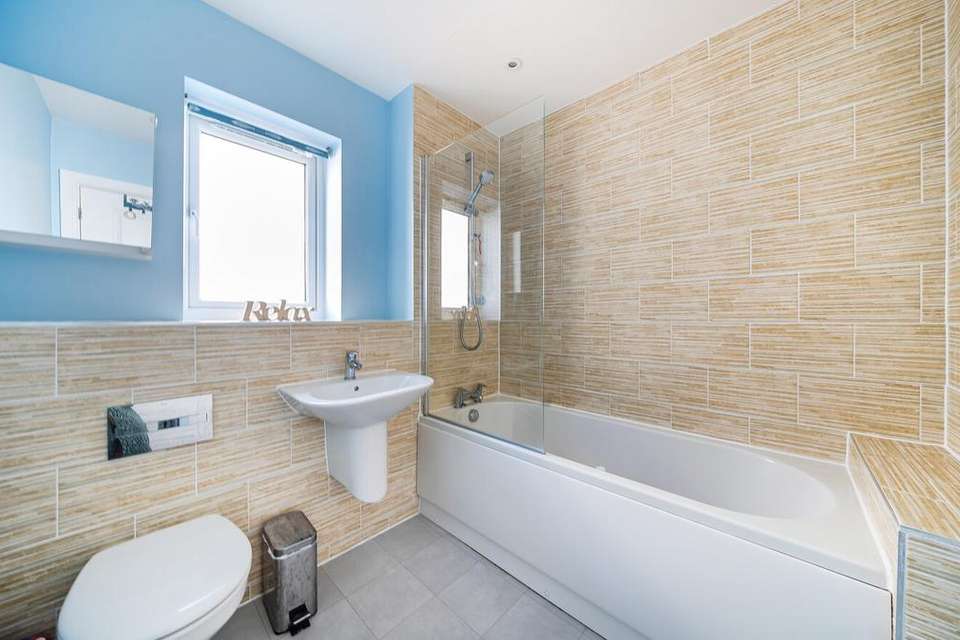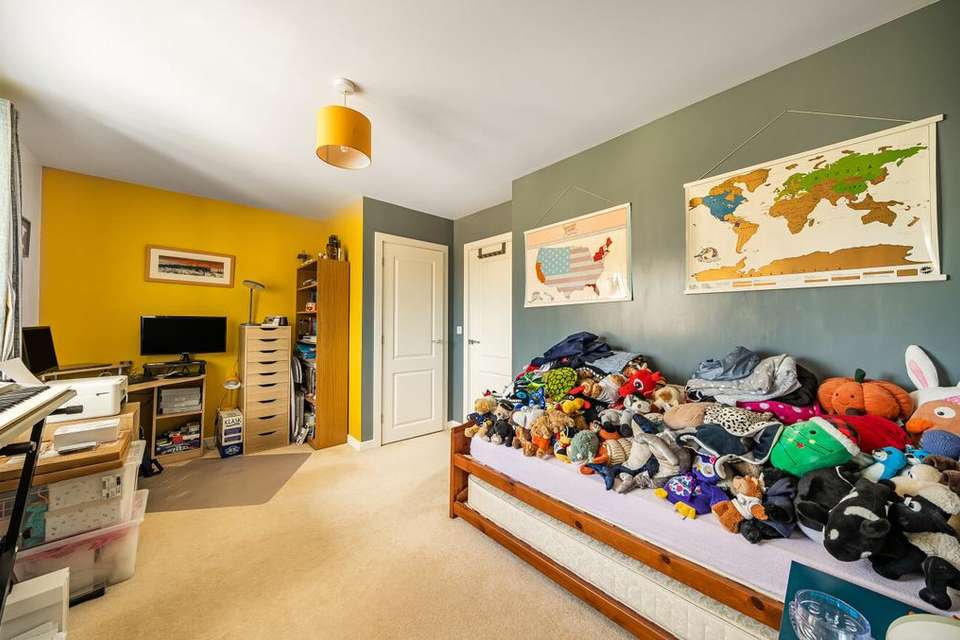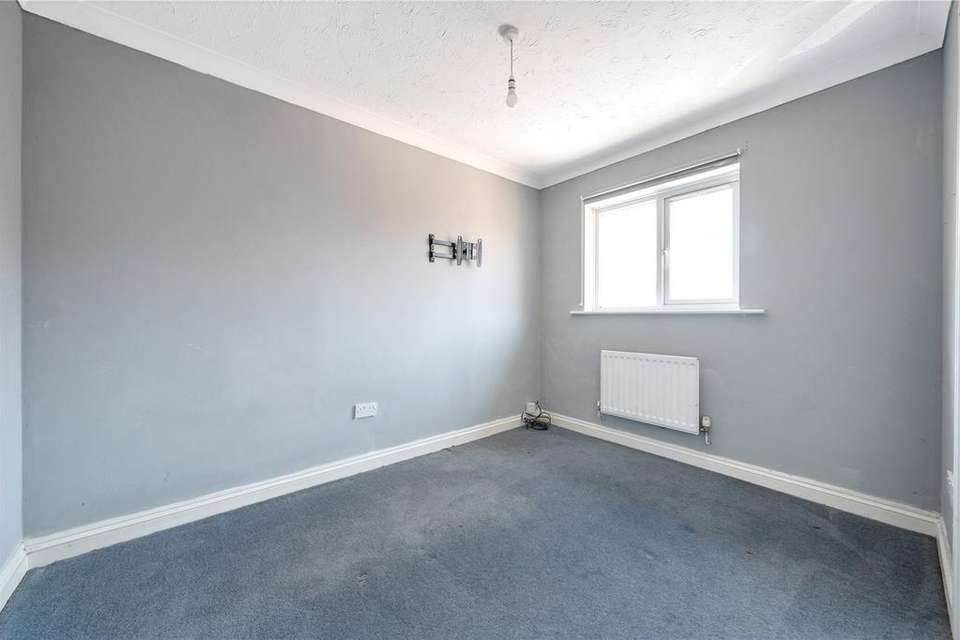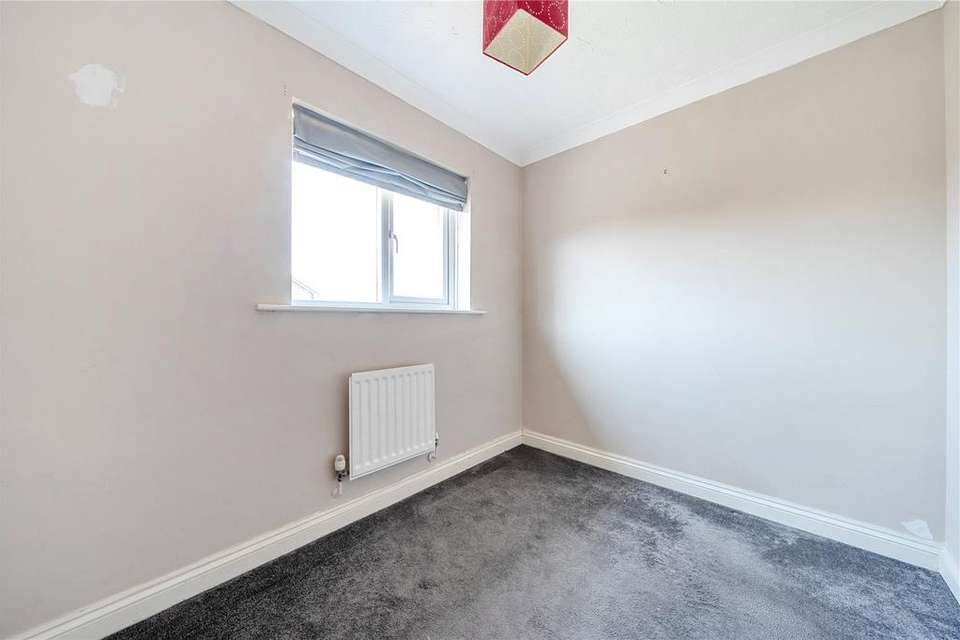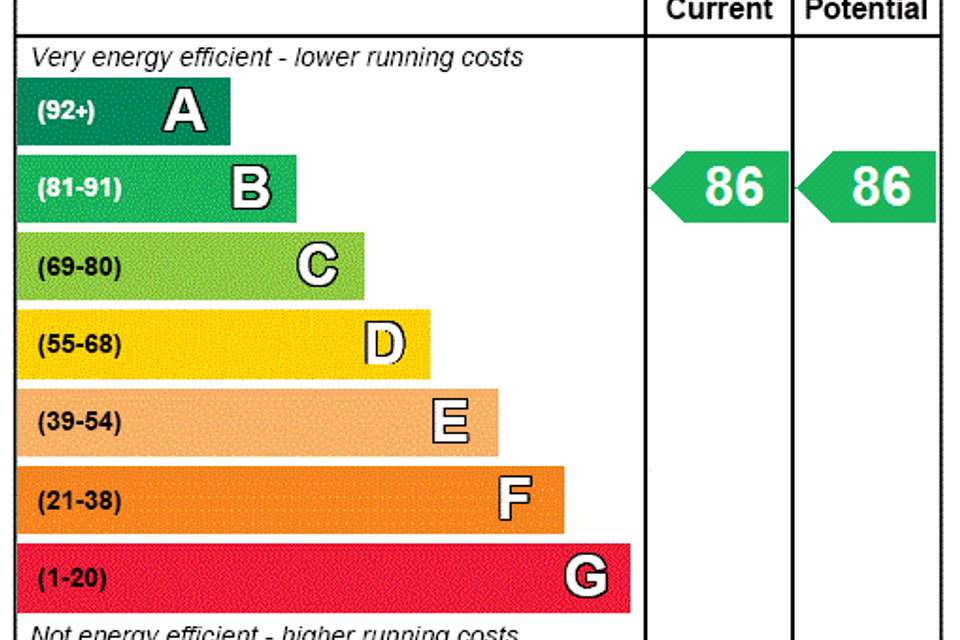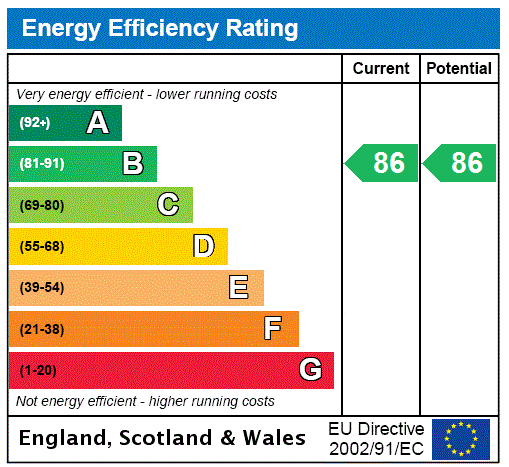2 bedroom semi-detached house for sale
semi-detached house
bedrooms
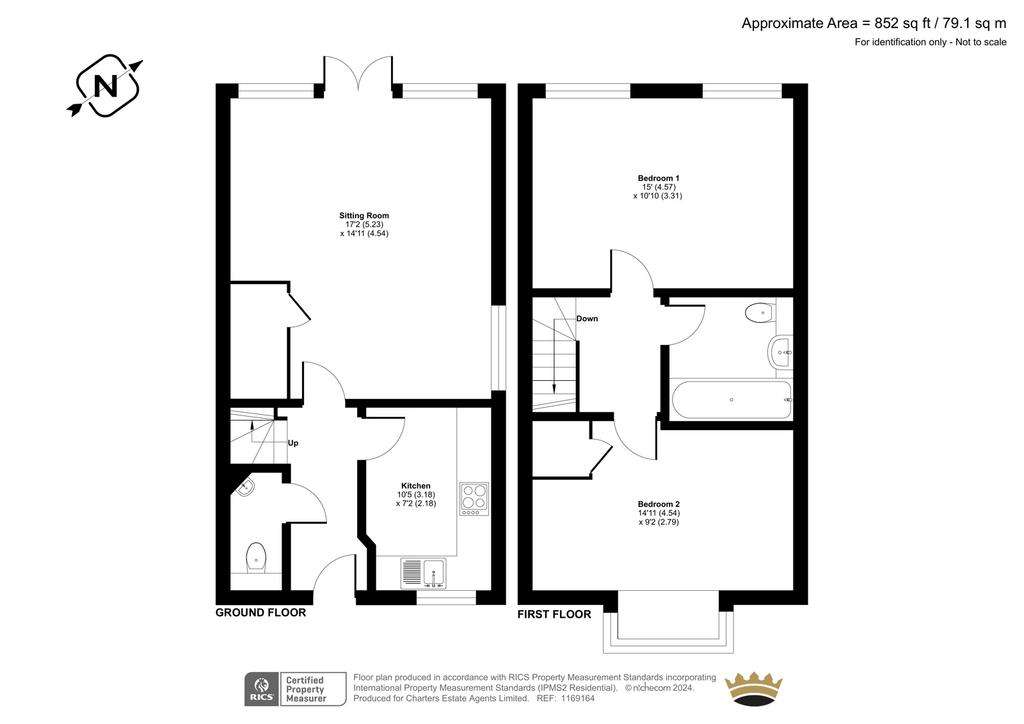
Property photos

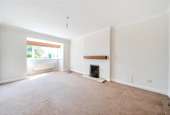
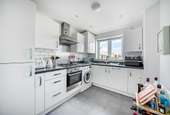
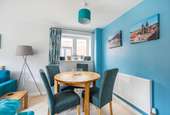
+7
Property description
Nestled in the sought-after area of Catland Copse, Bursledon, this modern two-bedroom semi-detached home offers a blend of contemporary comfort and practical design.
As you enter the property, you're welcomed by a spacious hallway that leads to a convenient downstairs WC, ideal for guests.
The kitchen, situated at the front of the home, is well-appointed with integrated fridge freezer, providing a sleek and functional space for all your culinary needs. High-quality fittings and ample counter space make this kitchen perfect for both everyday meals and entertaining.
At the rear of the home, the lounge is a bright and airy space, featuring double doors that open directly onto the enclosed rear garden. This seamless connection between indoor and outdoor living areas makes it an ideal spot for relaxation or hosting friends and family. The garden itself is a private oasis, fully enclosed for security and privacy, and includes a practical storage shed, perfect for storing garden tools or seasonal items.
Upstairs, the property boasts two generous double bedrooms, each offering plenty of space for furnishings and personal touches. The family bathroom is centrally located on the upper floor, fitted with modern fixtures and a shower over the bath, ensuring convenience and comfort for all occupants.
The property also benefits from two allocated parking spaces at the front, ensuring hassle-free parking for residents and visitors alike. With its contemporary design, thoughtful layout, and excellent location, this home is perfect for first-time buyers, small families, or those looking to downsize without compromising on style or space.
Estate Management Charge: £21.85 Per Month
Bursledon is located close to the River Hamble, which is well known by sailing enthusiasts. The Jolly Sailor Public House has appeared in a well-known television series. River Hamble Country Park and Manor Farm Country Walk are within easy reach. The villages of Hedge End, West End and Botley are close by. There are a wide range of amenities and facilities in Hedge End village centre that include shops, banks, public houses and restaurants. Other benefits include sought after schools, a leisure centre and a number of superstores within a short drive. Easy access is also available to the M27, M3 and railway network.
ADDITIONAL INFORMATION
Services:
Water: Mains Supply
Gas: Mains Supply
Electric: Mains Supply
Sewage: Mains Supply
Heating: Gas
Materials used in construction: Brick
How does broadband enter the property: FTTP
For further information on broadband and mobile coverage, please refer to the Ofcom Checker online
As you enter the property, you're welcomed by a spacious hallway that leads to a convenient downstairs WC, ideal for guests.
The kitchen, situated at the front of the home, is well-appointed with integrated fridge freezer, providing a sleek and functional space for all your culinary needs. High-quality fittings and ample counter space make this kitchen perfect for both everyday meals and entertaining.
At the rear of the home, the lounge is a bright and airy space, featuring double doors that open directly onto the enclosed rear garden. This seamless connection between indoor and outdoor living areas makes it an ideal spot for relaxation or hosting friends and family. The garden itself is a private oasis, fully enclosed for security and privacy, and includes a practical storage shed, perfect for storing garden tools or seasonal items.
Upstairs, the property boasts two generous double bedrooms, each offering plenty of space for furnishings and personal touches. The family bathroom is centrally located on the upper floor, fitted with modern fixtures and a shower over the bath, ensuring convenience and comfort for all occupants.
The property also benefits from two allocated parking spaces at the front, ensuring hassle-free parking for residents and visitors alike. With its contemporary design, thoughtful layout, and excellent location, this home is perfect for first-time buyers, small families, or those looking to downsize without compromising on style or space.
Estate Management Charge: £21.85 Per Month
Bursledon is located close to the River Hamble, which is well known by sailing enthusiasts. The Jolly Sailor Public House has appeared in a well-known television series. River Hamble Country Park and Manor Farm Country Walk are within easy reach. The villages of Hedge End, West End and Botley are close by. There are a wide range of amenities and facilities in Hedge End village centre that include shops, banks, public houses and restaurants. Other benefits include sought after schools, a leisure centre and a number of superstores within a short drive. Easy access is also available to the M27, M3 and railway network.
ADDITIONAL INFORMATION
Services:
Water: Mains Supply
Gas: Mains Supply
Electric: Mains Supply
Sewage: Mains Supply
Heating: Gas
Materials used in construction: Brick
How does broadband enter the property: FTTP
For further information on broadband and mobile coverage, please refer to the Ofcom Checker online
Interested in this property?
Council tax
First listed
Over a month agoEnergy Performance Certificate
Marketed by
Charters - Park Gate Sales 39 Middle Road Southampton SO31 7GHPlacebuzz mortgage repayment calculator
Monthly repayment
The Est. Mortgage is for a 25 years repayment mortgage based on a 10% deposit and a 5.5% annual interest. It is only intended as a guide. Make sure you obtain accurate figures from your lender before committing to any mortgage. Your home may be repossessed if you do not keep up repayments on a mortgage.
- Streetview
DISCLAIMER: Property descriptions and related information displayed on this page are marketing materials provided by Charters - Park Gate Sales. Placebuzz does not warrant or accept any responsibility for the accuracy or completeness of the property descriptions or related information provided here and they do not constitute property particulars. Please contact Charters - Park Gate Sales for full details and further information.





