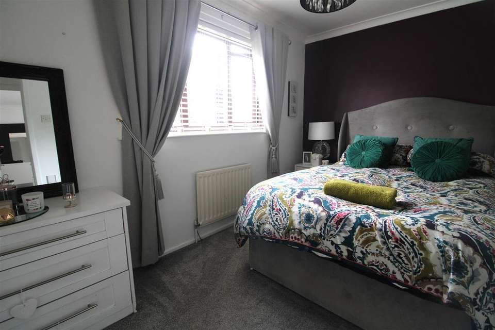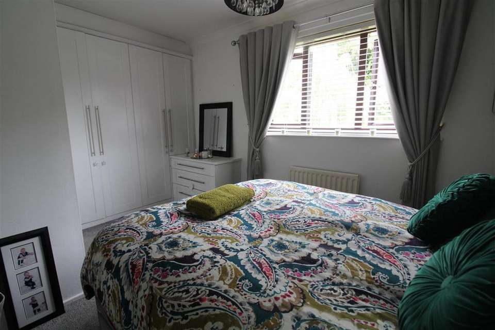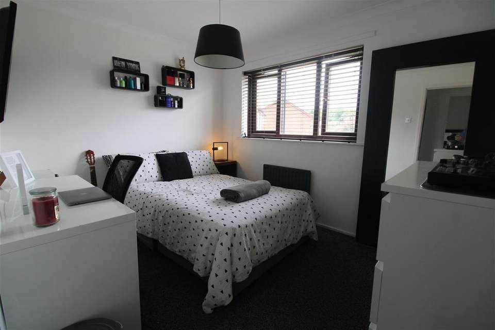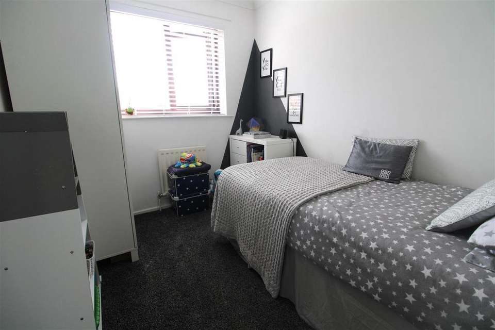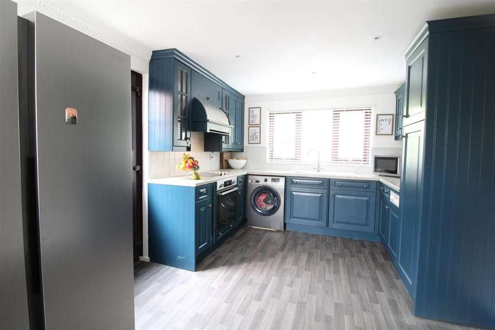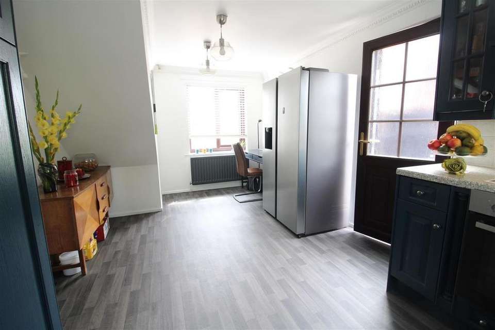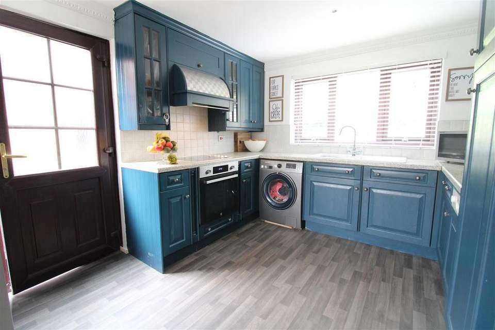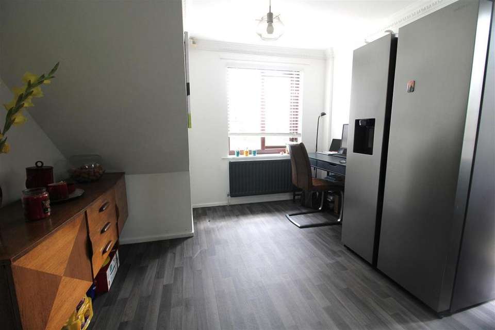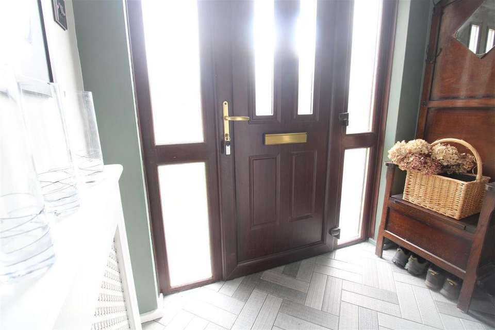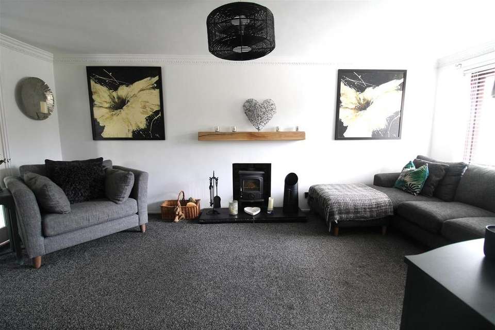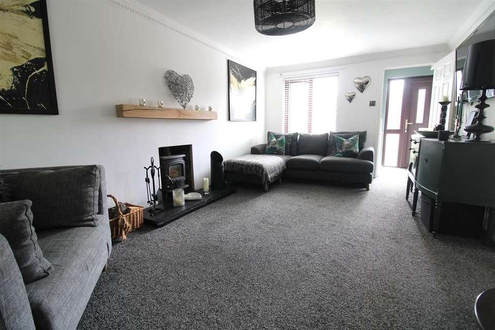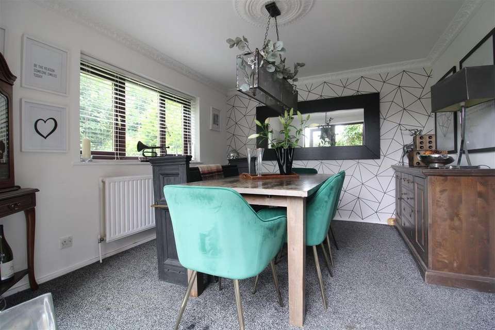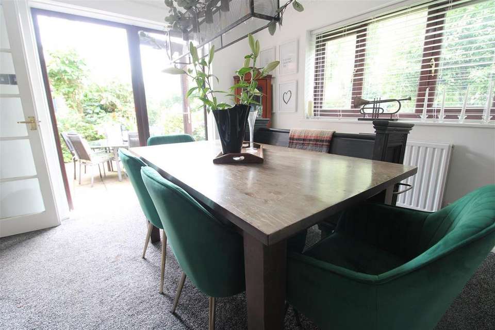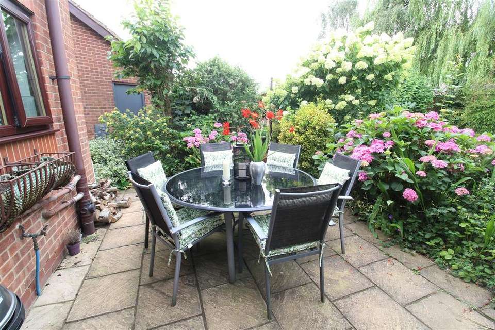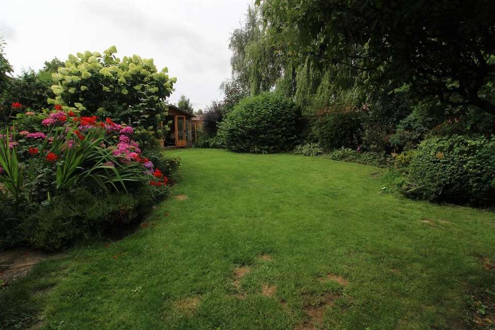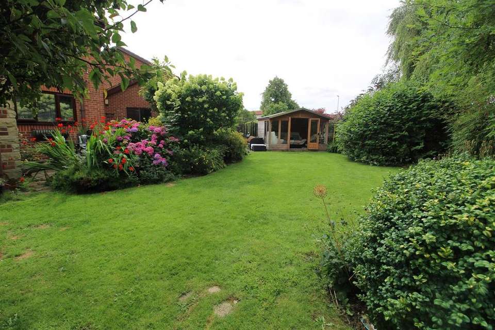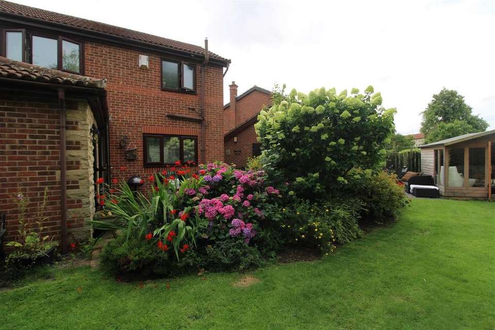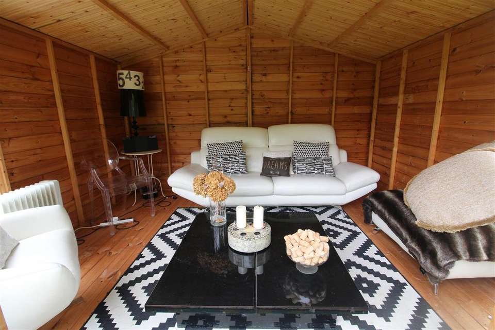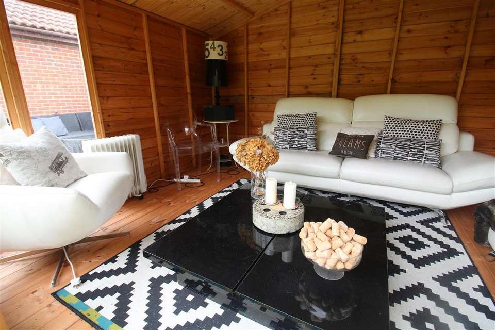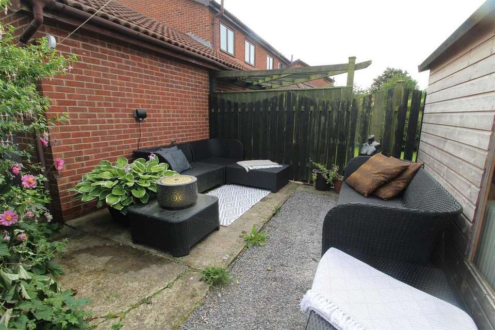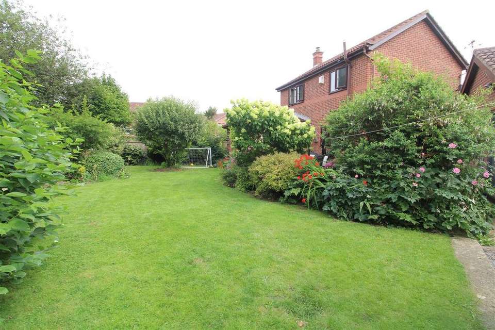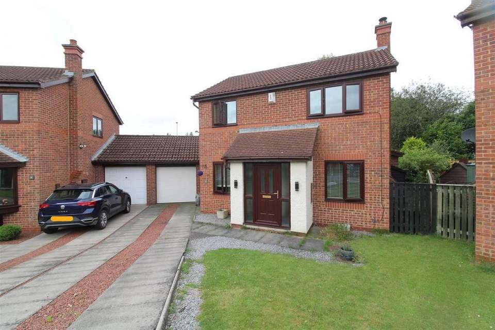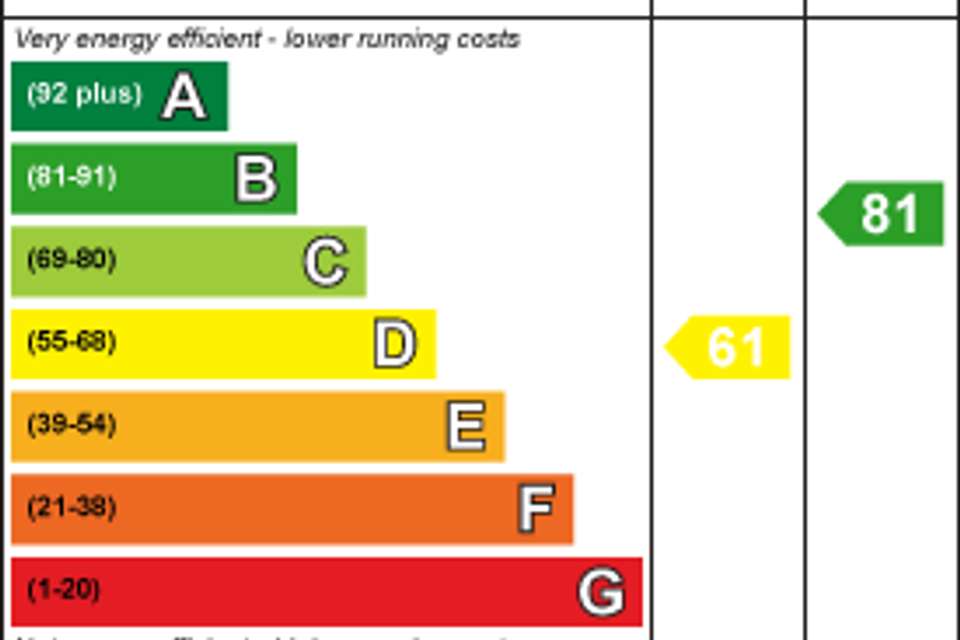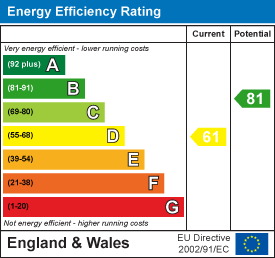3 bedroom detached house for sale
detached house
bedrooms
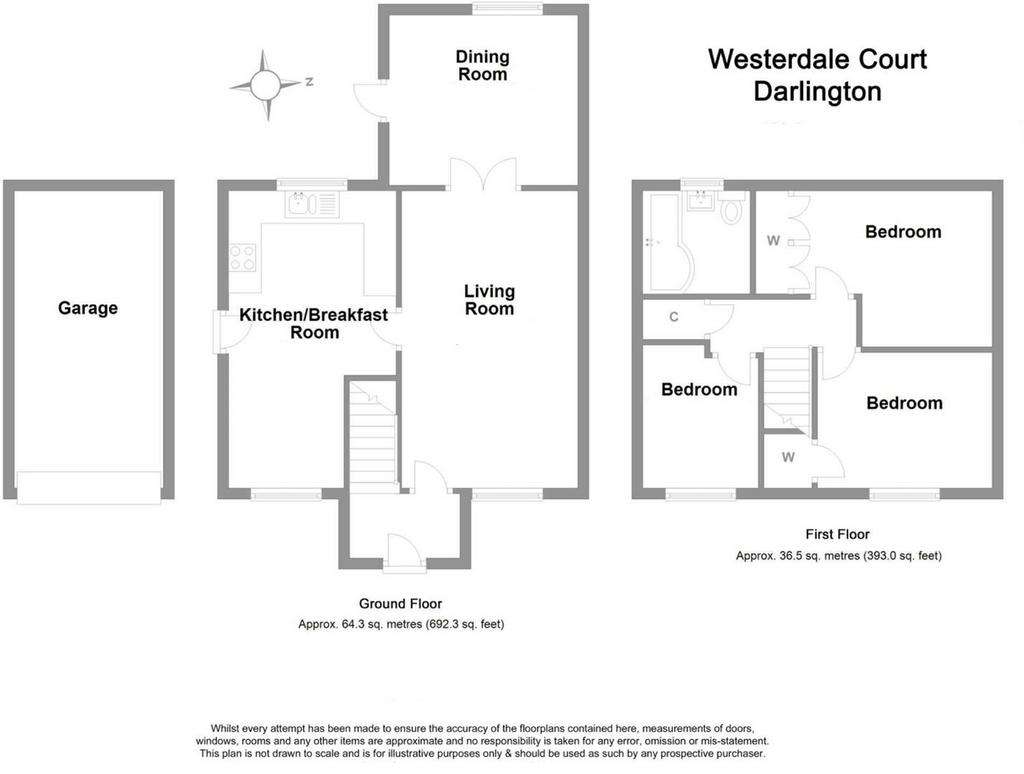
Property photos

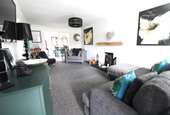
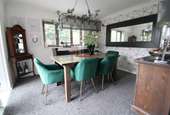
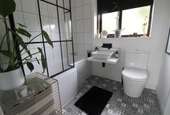
+23
Property description
Westerdale Court is an extended Three Bedroomed detached residence, situated in the Faverdale area of Darlington. Occupying a generous plot at the head of a cul-de-sac allowing for a generous driveway and large rear gardens which are quite private, mature and offer an abundance of trees, plants and shrubs. Featuring various areas of interest and an inviting timber summerhouse, perfect for enjoying the outdoors whatever the weather.
Immaculately presented and injected with stylish decor to showcase the space on offer the property has great appeal from entering the reception hallway.
As you step inside, you are greeted by an inviting reception room that provides ample space for relaxation and entertainment with a log burning stove at it's heart. The lounge leads through to the kitchen/breakfast room and through to the dining room extension. All three bedrooms are all of a good size and are serviced by a modern, upgraded bathroom.
The location benefits from its proximity to Westpark with Marks & Spencer food hall and Aldi Supermarkets are within easy reach. Local schools are close by along with ease of access to Darlington town centre and Cockerton Village. Additionally, with regular bus services and excellent transport links to the A1M nearby, commuting and exploring the surrounding areas is a breeze.
Warmed by gas central heating and being fully double glazed.
TENURE: Freehold
COUNCIL TAX:
Entrance Hallway - UPVC entrance door opening into the hallway, with tiled floor and a staircase immediately to the first floor and access through to the lounge.
Lounge - 5.54 x 3.28 (18'2" x 10'9" ) - The first of two reception rooms, the lounge is spacious with a window to the front aspect and a log burning stove at its heart with a granite hearth. The room leads to the kitchen/breakfast room and through double doors to the dining room.
Dining Room - 3.71 x 3.36 (12'2" x 11'0") - The ground floor extension allows for a second reception room which is currently used as a formal dining room but as the kitchen can accommodate a dining table also this space could be a second sitting room. The room is light and bright with windows to the side and French Doors opening onto the patio.
Kitchen - 5.59 x 3.20 (18'4" x 10'5") - The kitchen is of a good size and is dual aspect to the front and rear. There is an ample range of wall and drawer cabinets with integrated electric oven and hob and dishwasher. In addition there is plumbing for an automatic machine. The room can easily accommodate a dining table also and has a door leading out to the driveway at the side.
First Floor -
Landing - Leading to all three bedrooms and the bathroom/wc. There is a built in linen cupboard providing storage.
Bedroom One - 3.28 x 2.80 (10'9" x 9'2") - The principal bedroom of the room has a window to the rear and a range of fitted wardrobes and drawer unit.
Bedroom Two - 3.42 x 2.18 (11'2" x 7'1") - A further double bedroom, this time over looking the front aspect and having a built in cupboard.
Bedroom Three - 2.96 x 2.21 (9'8" x 7'3") - The third bedroom is a good sized single room also overlooking the front aspect.
Bathroom/Wc - The bathroom has been upgraded with a modern suite with P shape shower bath with mains fed waterfall shower and stylish monochrome screen. The hand basin is positioned on a plinth and there is a low level wc. The room has a heated towel rail and is finished with ceramic tiling and an attractive vinyl floor.
Externally - Positioned at the head of a cul-de-sac which allows for a generous plot. The front of the property is open plan and laid to lawn with a lengthy driveway allowing for off street parking. The driveway sits just in front of the single GARAGE which has an up and over door, light and power.
There is a single gate providing access to the rear garden which has been well planned and landscaped to provide various areas of interest with two patio seating areas. The lawn is edged with established borders with mature trees, including an apple tree, plants and shrubs which provide colour and interest throughout the seasons. There is a timber built summerhouse which is great place to enjoy the garden and the outdoors whatever the weather.
Immaculately presented and injected with stylish decor to showcase the space on offer the property has great appeal from entering the reception hallway.
As you step inside, you are greeted by an inviting reception room that provides ample space for relaxation and entertainment with a log burning stove at it's heart. The lounge leads through to the kitchen/breakfast room and through to the dining room extension. All three bedrooms are all of a good size and are serviced by a modern, upgraded bathroom.
The location benefits from its proximity to Westpark with Marks & Spencer food hall and Aldi Supermarkets are within easy reach. Local schools are close by along with ease of access to Darlington town centre and Cockerton Village. Additionally, with regular bus services and excellent transport links to the A1M nearby, commuting and exploring the surrounding areas is a breeze.
Warmed by gas central heating and being fully double glazed.
TENURE: Freehold
COUNCIL TAX:
Entrance Hallway - UPVC entrance door opening into the hallway, with tiled floor and a staircase immediately to the first floor and access through to the lounge.
Lounge - 5.54 x 3.28 (18'2" x 10'9" ) - The first of two reception rooms, the lounge is spacious with a window to the front aspect and a log burning stove at its heart with a granite hearth. The room leads to the kitchen/breakfast room and through double doors to the dining room.
Dining Room - 3.71 x 3.36 (12'2" x 11'0") - The ground floor extension allows for a second reception room which is currently used as a formal dining room but as the kitchen can accommodate a dining table also this space could be a second sitting room. The room is light and bright with windows to the side and French Doors opening onto the patio.
Kitchen - 5.59 x 3.20 (18'4" x 10'5") - The kitchen is of a good size and is dual aspect to the front and rear. There is an ample range of wall and drawer cabinets with integrated electric oven and hob and dishwasher. In addition there is plumbing for an automatic machine. The room can easily accommodate a dining table also and has a door leading out to the driveway at the side.
First Floor -
Landing - Leading to all three bedrooms and the bathroom/wc. There is a built in linen cupboard providing storage.
Bedroom One - 3.28 x 2.80 (10'9" x 9'2") - The principal bedroom of the room has a window to the rear and a range of fitted wardrobes and drawer unit.
Bedroom Two - 3.42 x 2.18 (11'2" x 7'1") - A further double bedroom, this time over looking the front aspect and having a built in cupboard.
Bedroom Three - 2.96 x 2.21 (9'8" x 7'3") - The third bedroom is a good sized single room also overlooking the front aspect.
Bathroom/Wc - The bathroom has been upgraded with a modern suite with P shape shower bath with mains fed waterfall shower and stylish monochrome screen. The hand basin is positioned on a plinth and there is a low level wc. The room has a heated towel rail and is finished with ceramic tiling and an attractive vinyl floor.
Externally - Positioned at the head of a cul-de-sac which allows for a generous plot. The front of the property is open plan and laid to lawn with a lengthy driveway allowing for off street parking. The driveway sits just in front of the single GARAGE which has an up and over door, light and power.
There is a single gate providing access to the rear garden which has been well planned and landscaped to provide various areas of interest with two patio seating areas. The lawn is edged with established borders with mature trees, including an apple tree, plants and shrubs which provide colour and interest throughout the seasons. There is a timber built summerhouse which is great place to enjoy the garden and the outdoors whatever the weather.
Interested in this property?
Council tax
First listed
Over a month agoEnergy Performance Certificate
Marketed by
Ann Cordey Estate Agents - County Durham 13 Duke Street Darlington, County Durham DL3 7RXPlacebuzz mortgage repayment calculator
Monthly repayment
The Est. Mortgage is for a 25 years repayment mortgage based on a 10% deposit and a 5.5% annual interest. It is only intended as a guide. Make sure you obtain accurate figures from your lender before committing to any mortgage. Your home may be repossessed if you do not keep up repayments on a mortgage.
- Streetview
DISCLAIMER: Property descriptions and related information displayed on this page are marketing materials provided by Ann Cordey Estate Agents - County Durham. Placebuzz does not warrant or accept any responsibility for the accuracy or completeness of the property descriptions or related information provided here and they do not constitute property particulars. Please contact Ann Cordey Estate Agents - County Durham for full details and further information.





