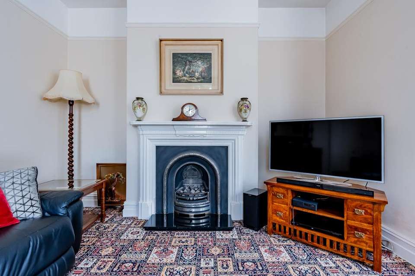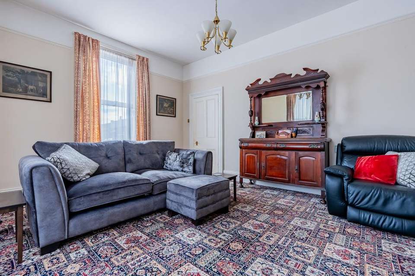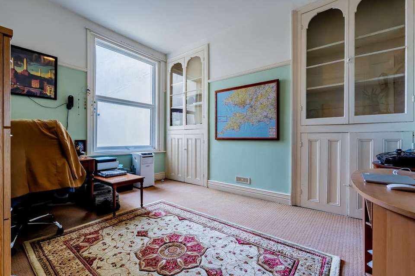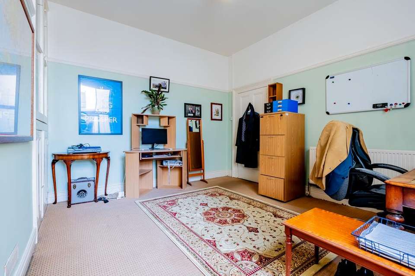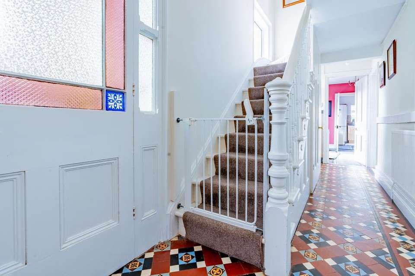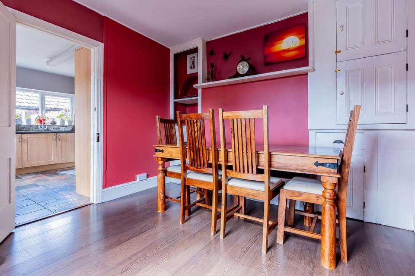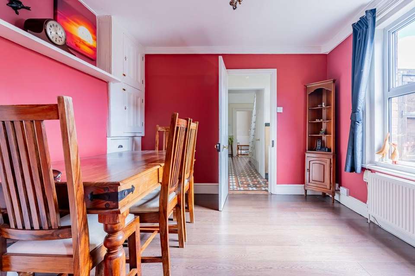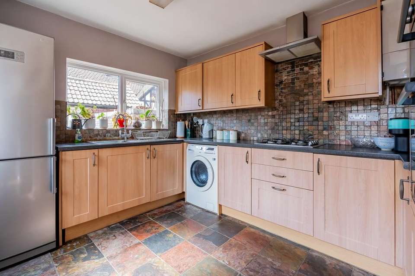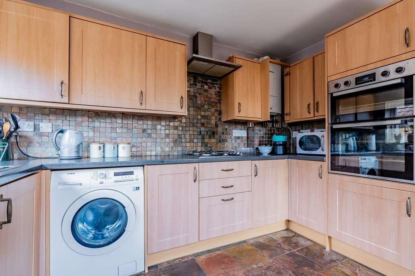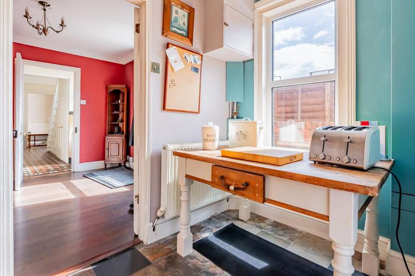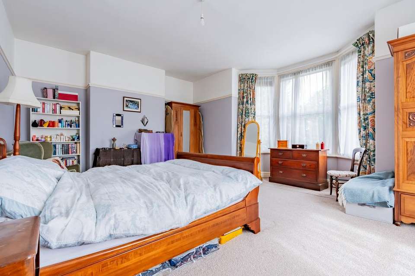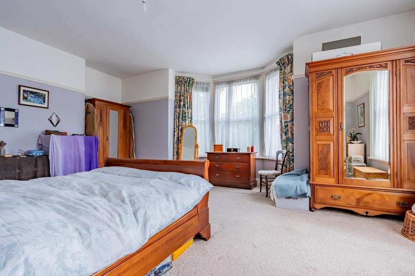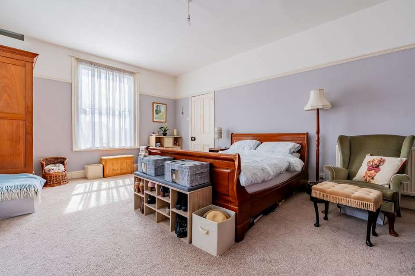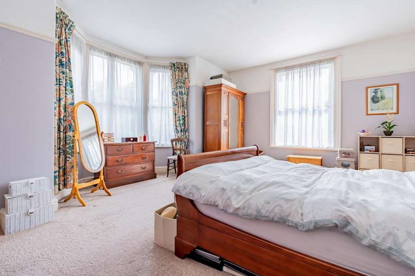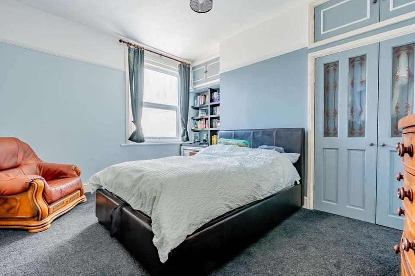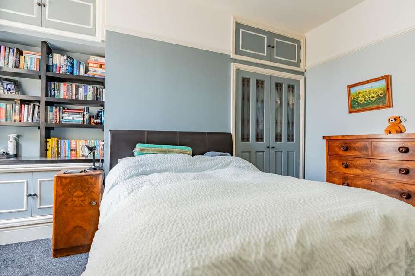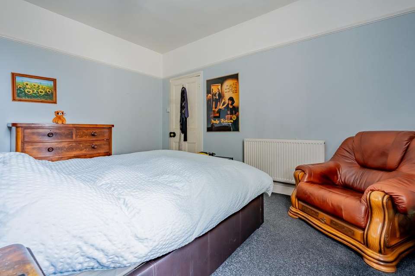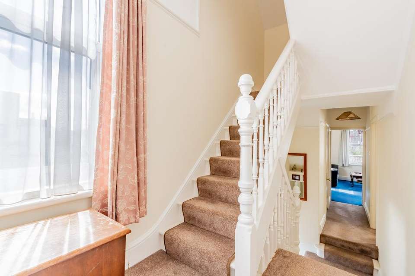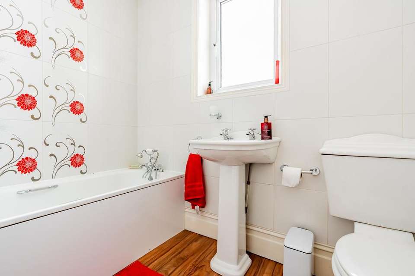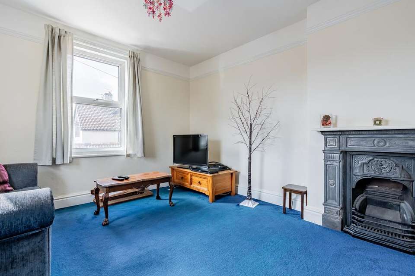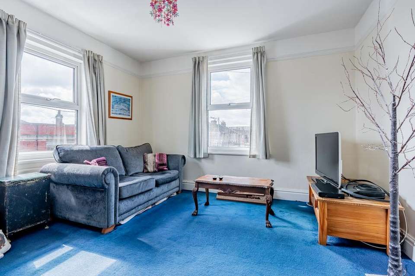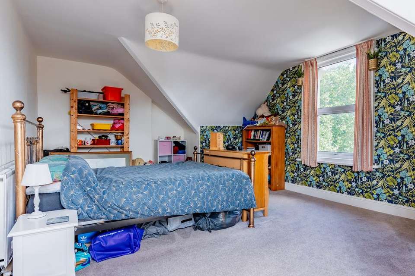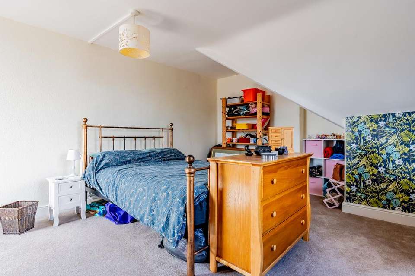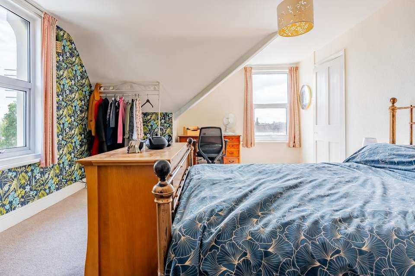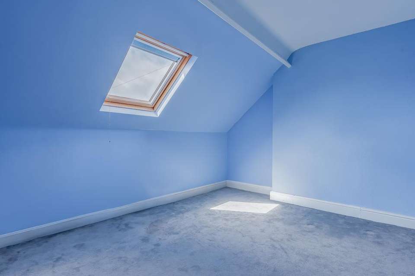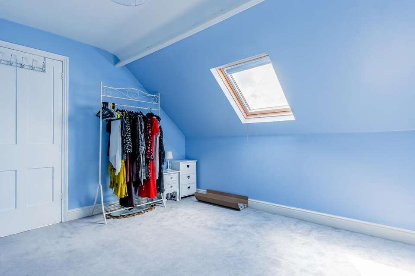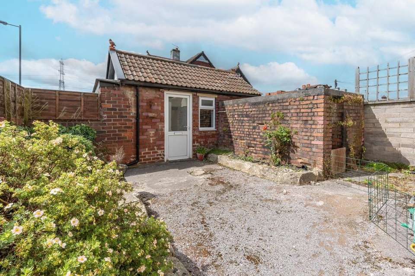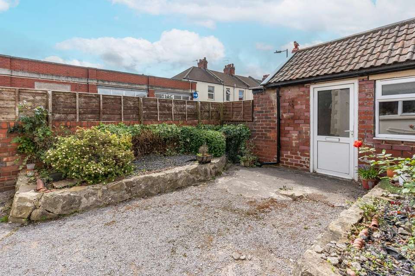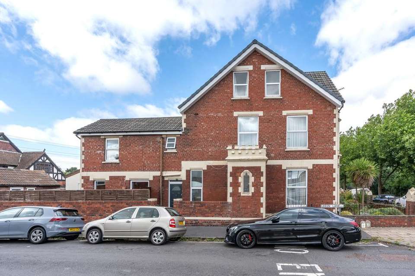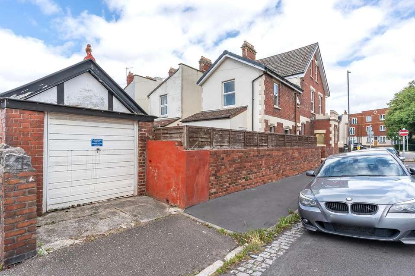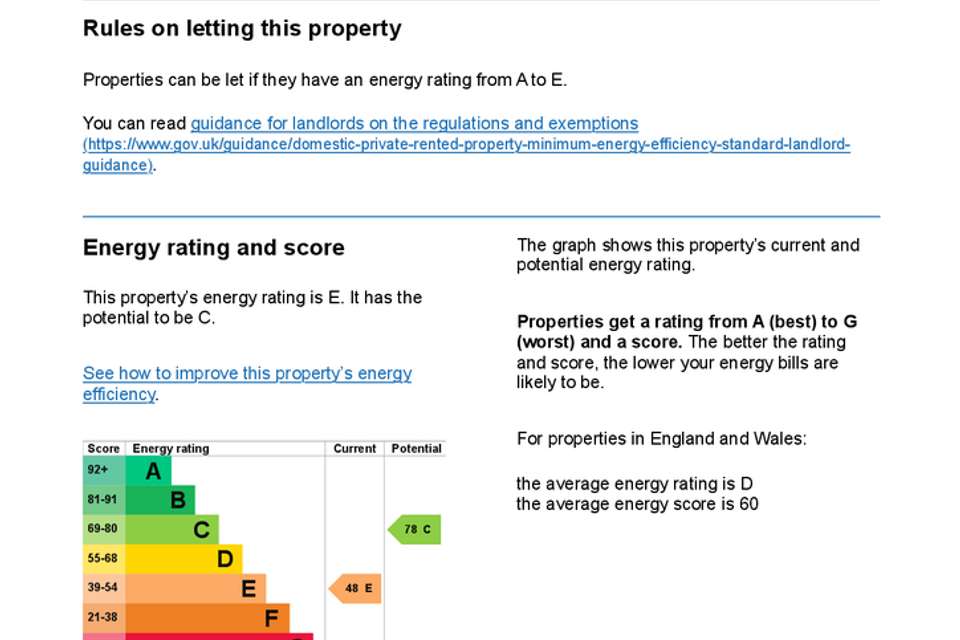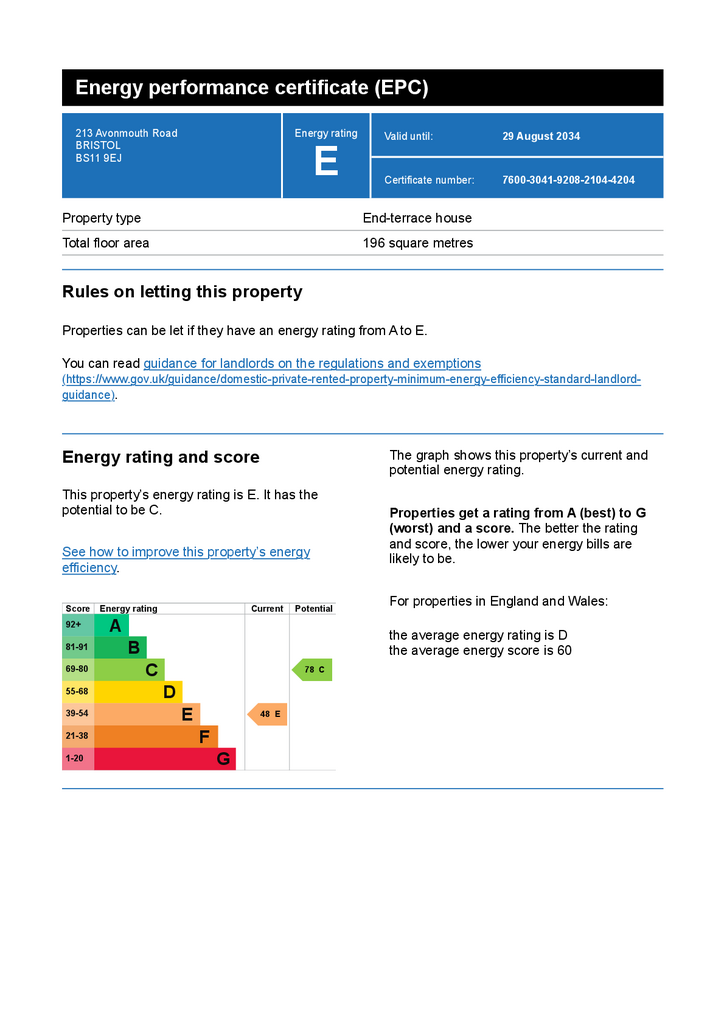5 bedroom end of terrace house for sale
terraced house
bedrooms
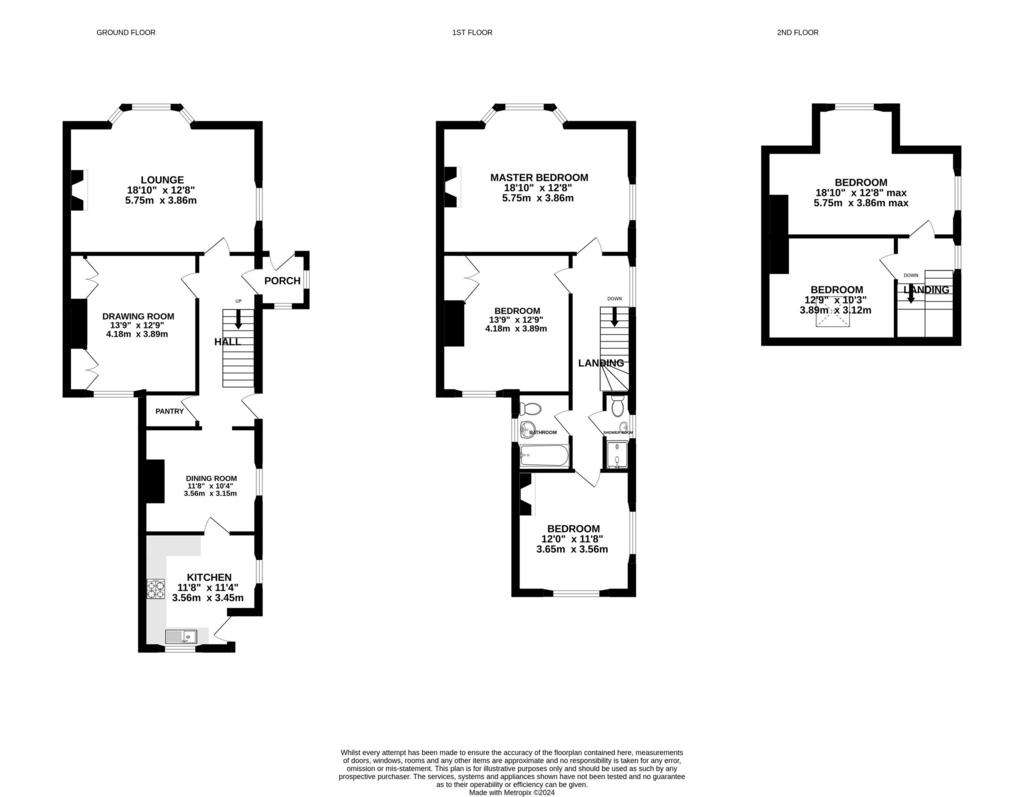
Property photos

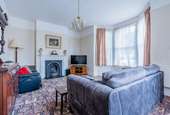
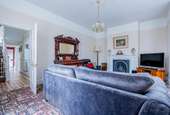
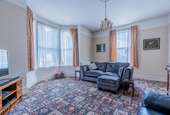
+31
Property description
A charming and spacious 5 bedroom Victorian residence with an abundance of original features.
Overview
Arranged over 3 floors and offering well-proportioned internal space, this five-bedroom Victorian end-terrace residence is a delight.
An ornate porch with stained glass windows provides access to the spacious hall with original detailing including picture rails and cornicing. At the front of the property is a full-width bay-fronted sitting room filled with natural light from the dual-aspect windows. This room also boasts an attractive fireplace, picture rails, and ceiling coving. Further along the hall, a dining room showcases similar features including original built-in storage within the alcoves, ample space for a sizeable dining table, and a rear window providing a view of the garden.
At the back, the generous kitchen is accessed via the third and final reception room which could also reside itself as a dining room. The kitchen has ample storage and worktop space and provides access to the rear garden.
The first floor features 3 bedrooms including a master bedroom spanning the width of the property with a large bay window, feature fireplace, and other original detailing. A family bathroom with a modern three-piece suite and shower room is featured on this level.
Ascending to the second floor, you will find a further 2 double bedrooms.
Outside
The garden is low maintenance being mainly patio. There is a garage which can be accessed from the rear garden and via a dropped curb on Green Lane.
Location
The house is in a really convenient location. The shops and amenities in Avonmouth Village are moments away and the train station that takes you direct to Temple Meads via Clifton Down is a 5 minute walk away.
The buses from the Park & Ride on the Portway take you into the city centre and the motorway network is close by.
The River Avon isn't far away and offers great riverside walks.
We think...
If you are looking for a large family home that offers an abundance of character then this is the one!
Material information (provided by owner)
Freehold and Council tax band - D
Overview
Arranged over 3 floors and offering well-proportioned internal space, this five-bedroom Victorian end-terrace residence is a delight.
An ornate porch with stained glass windows provides access to the spacious hall with original detailing including picture rails and cornicing. At the front of the property is a full-width bay-fronted sitting room filled with natural light from the dual-aspect windows. This room also boasts an attractive fireplace, picture rails, and ceiling coving. Further along the hall, a dining room showcases similar features including original built-in storage within the alcoves, ample space for a sizeable dining table, and a rear window providing a view of the garden.
At the back, the generous kitchen is accessed via the third and final reception room which could also reside itself as a dining room. The kitchen has ample storage and worktop space and provides access to the rear garden.
The first floor features 3 bedrooms including a master bedroom spanning the width of the property with a large bay window, feature fireplace, and other original detailing. A family bathroom with a modern three-piece suite and shower room is featured on this level.
Ascending to the second floor, you will find a further 2 double bedrooms.
Outside
The garden is low maintenance being mainly patio. There is a garage which can be accessed from the rear garden and via a dropped curb on Green Lane.
Location
The house is in a really convenient location. The shops and amenities in Avonmouth Village are moments away and the train station that takes you direct to Temple Meads via Clifton Down is a 5 minute walk away.
The buses from the Park & Ride on the Portway take you into the city centre and the motorway network is close by.
The River Avon isn't far away and offers great riverside walks.
We think...
If you are looking for a large family home that offers an abundance of character then this is the one!
Material information (provided by owner)
Freehold and Council tax band - D
Interested in this property?
Council tax
First listed
Over a month agoEnergy Performance Certificate
Marketed by
Ocean Estate Agents - Shirehampton 14-16 High Street, Shirehampton, Bristol. BS11 0DPPlacebuzz mortgage repayment calculator
Monthly repayment
The Est. Mortgage is for a 25 years repayment mortgage based on a 10% deposit and a 5.5% annual interest. It is only intended as a guide. Make sure you obtain accurate figures from your lender before committing to any mortgage. Your home may be repossessed if you do not keep up repayments on a mortgage.
- Streetview
DISCLAIMER: Property descriptions and related information displayed on this page are marketing materials provided by Ocean Estate Agents - Shirehampton. Placebuzz does not warrant or accept any responsibility for the accuracy or completeness of the property descriptions or related information provided here and they do not constitute property particulars. Please contact Ocean Estate Agents - Shirehampton for full details and further information.





